Home>Articles>How Much Does It Really Cost To Make Your House Accessible?
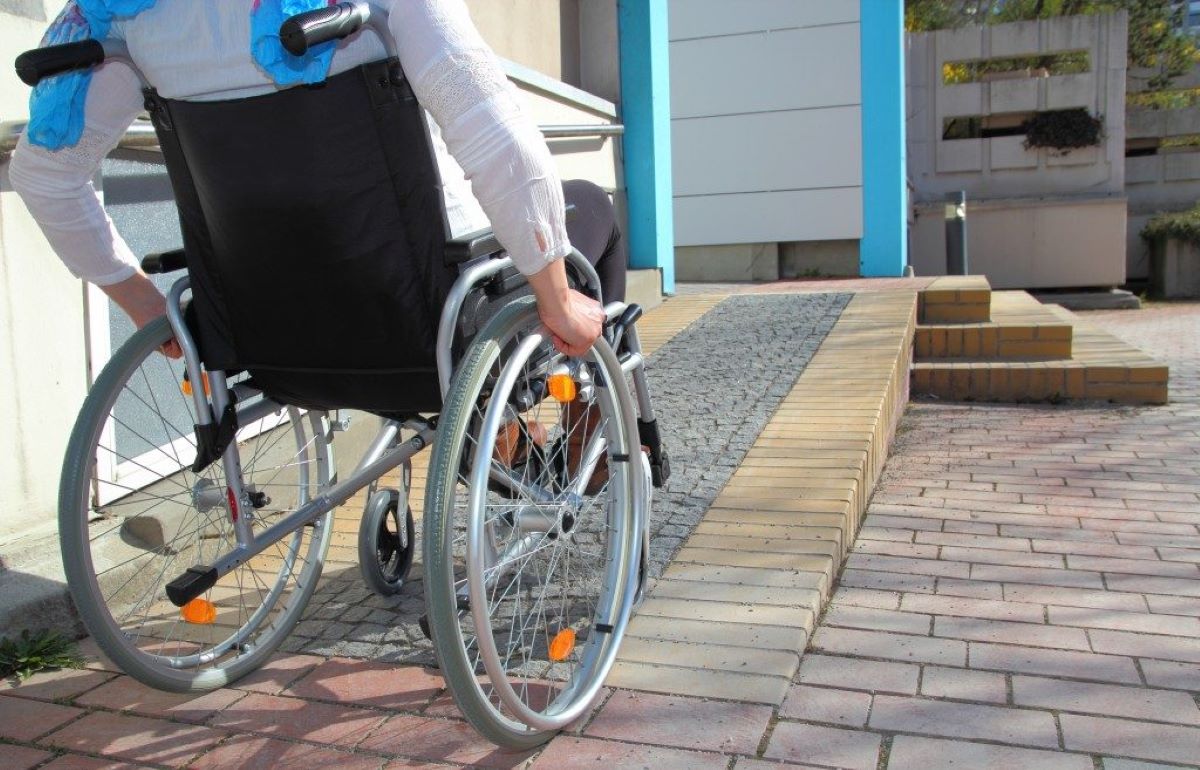

Articles
How Much Does It Really Cost To Make Your House Accessible?
Modified: October 20, 2024
Find out the true cost of making your home accessible with informative articles on renovation expenses, equipment prices, and funding options.
(Many of the links in this article redirect to a specific reviewed product. Your purchase of these products through affiliate links helps to generate commission for Storables.com, at no extra cost. Learn more)
Introduction
In today’s world, it is important to ensure that everyone, regardless of their physical abilities, has equal access to their own homes. For individuals with disabilities or mobility challenges, creating an accessible living environment is vital for their comfort, safety, and independence. However, many people often wonder about the cost of making their house accessible.
The cost of making a house accessible can vary greatly depending on the specific modifications needed and the extent of the changes required. It is crucial to assess the accessibility needs of the individual to determine the necessary modifications. This assessment will help identify the areas of the house that require modifications and provide a clearer picture of the potential costs involved.
Modifying entryways is often the first step in creating an accessible home. This may include widening doorways or installing ramps or lifts to provide barrier-free entry. The cost of these modifications can range from a few hundred dollars for threshold ramps to several thousand dollars for more extensive modifications.
Widening doorways and hallways is another crucial aspect of improving accessibility. This may involve removing existing walls, installing wider doors, or creating open-floor plans. The cost for widening doorways and hallways can vary depending on the complexity of the modifications, but it is typically a significant expense in the overall accessibility project.
Adapting bathrooms is essential for individuals with mobility challenges. Installing grab bars, accessible toilets, roll-in showers, and lowering sinks are common modifications that enhance bathroom accessibility. The cost of these modifications can range from a few thousand dollars for basic changes to tens of thousands for extensive renovations.
Creating accessible bedrooms involves considerations such as providing wider doorways, lower beds, and adequate floor space for maneuverability. Depending on the specific needs of the individual, the costs for these modifications can vary significantly.
Upgrading flooring and surfaces is another important aspect of making a house accessible. This can include installing slip-resistant flooring, removing carpets, or creating a smooth transition between different flooring types. The cost will depend on the materials chosen and the extent of the flooring and surface modifications.
Installing grab bars and handrails throughout the house is crucial for individuals with mobility challenges. These safety features provide support and stability, especially in areas like bathrooms, staircases, and hallways. The cost of grab bars and handrails varies depending on the number and design of the fixtures.
Key Takeaways:
- Creating an accessible home involves thoughtful modifications to enhance comfort, independence, and safety for individuals with mobility challenges. From widened doorways to smart home features, each adjustment fosters a sense of empowerment and inclusion.
- Assessing specific accessibility needs is crucial for tailoring modifications to individual requirements. By considering mobility limitations, physical capabilities, and desired independence, a personalized approach can create a barrier-free living environment that promotes dignity and autonomy.
Read more: How Much Does Insulation Cost For A House
Assessing Accessibility Needs
Before embarking on the journey to make your house accessible, it is important to assess the specific accessibility needs of the individual or individuals who will be residing in the home. This assessment will help determine the necessary modifications and the potential costs involved.
One of the key factors to consider is the individual’s mobility. Are they using a wheelchair or a mobility aid? Do they require assistance in maneuvering around the house? Understanding their mobility limitations will guide the modifications needed to create a barrier-free living environment.
Another aspect to consider is the individual’s specific physical limitations. For example, do they have difficulty with fine motor skills, gripping objects, or reaching high or low surfaces? These considerations will impact the modifications needed in areas such as the kitchen, bathroom, and bedroom.
It is also important to evaluate the level of independence the individual desires or requires. Some individuals may want to maintain as much independence as possible, while others may require more assistance. This assessment will help determine the appropriate modifications and the inclusion of features such as smart home technology.
Additionally, consider the specific areas of the house that require modifications. Is it mainly the entryways and bathrooms that need attention, or are there other areas that need to be adapted, such as the kitchen, bedrooms, or outdoor spaces?
Consulting with a professional, such as an occupational therapist or a certified accessibility specialist, can be beneficial during the assessment process. They can provide insights and recommendations based on their expertise and experience in assessing accessibility needs.
It is important to note that accessibility needs can change over time. For example, modifications made for an individual in their 40s may need to be updated to accommodate changing needs as they age. Therefore, it is crucial to consider both the present and potential future needs when assessing accessibility.
By carefully assessing the accessibility needs of the individual or individuals residing in the home, you can better understand the modifications required to create a safe, comfortable, and accessible living environment. This assessment will serve as a foundation for determining the scope of the modifications and estimating the costs involved.
Modifying Entryways
When making a house accessible, one of the primary areas that requires attention is the entryways. These are the gateways to the home, and it is essential to ensure that they are accessible and barrier-free for individuals with mobility challenges.
Depending on the specific needs of the individual, modifying entryways can involve different types of adjustments. One common modification is widening doorways to accommodate wheelchairs or mobility aids. This may require removing existing door frames and installing wider doors, which can increase accessibility and ease of movement throughout the house.
Another crucial aspect of modifying entryways is the installation of ramps or lifts. Ramps provide a gradual slope that allows individuals using wheelchairs, walkers, or other mobility devices to enter the house independently and safely. Ramps can be made from various materials, such as wood, concrete, or aluminum, depending on the budget and aesthetic preferences.
In cases where the entryway has steps or stairs, a vertical platform lift or a residential elevator can be installed to provide vertical accessibility. These lifts can be customized to fit the specific space and can be a valuable investment for individuals with limited mobility.
It is important to consider the design and installation of ramps and lifts carefully. The slope of a ramp should meet the accessibility guidelines to ensure safety, and lifts should be installed by professionals to ensure proper functionality and compliance with safety standards.
When calculating the cost of modifying entryways, factors such as the materials used, the complexity of the modifications, and any necessary structural adjustments should be taken into account. It is recommended to consult with professionals and obtain multiple quotes to compare prices and ensure a realistic budget.
Modifying entryways not only improves accessibility but also enhances the overall curb appeal of the house. This can be particularly important for individuals who wish to maintain the aesthetic appeal of their home while making necessary accessibility modifications.
By making entryways more accessible, individuals with mobility challenges can experience increased independence and convenience in entering and exiting their homes. Modifying the entryways is the first step in creating an inclusive and accessible living environment for everyone.
Installing Ramps and Lifts
When it comes to creating an accessible living environment, one of the key modifications to consider is the installation of ramps and lifts. These features provide individuals with mobility challenges the ability to navigate entrances and changes in elevation more easily and independently.
Ramps are an essential accessibility feature, especially for individuals using wheelchairs, walkers, or other mobility aids. They provide a gradual incline that allows for smooth and safe transitions between different levels. Ramps can be constructed using various materials such as wood, concrete, or aluminum, depending on factors like durability, aesthetics, and budget.
When installing ramps, certain guidelines and regulations should be followed to ensure proper design and functionality. The slope of the ramp should comply with accessibility standards, typically requiring a gradual incline of 1:12 (for every inch of rise, there should be 12 inches of ramp length). This ensures that the ramp is not too steep, making it easier and safer for individuals to ascend or descend.
Additionally, ramps should have appropriate handrails on both sides to provide stability and support. Handrails should be at the recommended height and securely installed to allow individuals to navigate the ramp with confidence.
Vertical platform lifts or residential elevators are another option for individuals who require assistance in navigating changes in elevation. These lifts provide vertical accessibility, allowing individuals to move between different floors in their home with ease. They can be customized to fit the available space, and various configurations are available to suit different needs and budgets.
When installing lifts, it is crucial to engage the services of professionals who specialize in accessibility installations. They will assess the specific requirements of the home and ensure that the lift is properly installed, meets safety standards, and allows for smooth and reliable operation.
The cost of installing ramps and lifts can vary depending on factors such as the length and complexity of the ramp, the materials used, and the type of lift chosen. It is advisable to obtain quotes from reputable contractors or accessibility companies to determine the most suitable option within an individual’s budget.
By installing ramps and lifts, individuals with mobility challenges can enjoy increased accessibility and independence within their homes. These modifications not only facilitate easier navigation but also contribute to an inclusive and barrier-free living environment.
Widening Doorways and Hallways
Widening doorways and hallways is a crucial step when making a house more accessible for individuals with mobility challenges. These modifications improve maneuverability throughout the home, allowing for easier navigation and enhancing overall accessibility.
For individuals using wheelchairs or other mobility aids, widening doorways is essential to ensure easy passage. Standard doorways are typically around 32 inches wide, which may not provide enough space for comfortable wheelchair access. By widening doorways, individuals can navigate through doorframes with ease and without the risk of getting stuck or damaging their assistive devices.
The process of widening doorways involves removing the existing doorframe and expanding the opening to accommodate a larger door. This may require minor structural modifications, such as removing a portion of the wall or adjusting the framing. It is crucial to consult with professionals to ensure that the modifications are done correctly while maintaining the structural integrity of the home.
Aside from widening doorways, widening hallways is also important to enhance accessibility within the home. Hallways should be wide enough to allow for easy passage of individuals using wheelchairs or walkers. The recommended width for accessible hallways is generally around 36 inches to provide ample space for comfortable movement.
Creating wide hallways may involve removing walls, reconfiguring the layout, or incorporating open-floor plans, depending on the specific needs and design of the house. These modifications not only improve accessibility but also contribute to a more open and spacious atmosphere.
When considering the cost of widening doorways and hallways, factors such as the extent of the modifications, the materials used, and any necessary structural adjustments should be taken into account. It is advisable to consult with professionals and obtain multiple quotes to ensure an accurate estimate and budget accordingly.
By widening doorways and hallways, individuals with mobility challenges can navigate their homes more easily and independently. These modifications enhance accessibility and promote a sense of freedom and inclusion within their living space.
Adapting Bathrooms
Adapting bathrooms is a significant aspect of making a house accessible for individuals with mobility challenges. Bathrooms are essential spaces that require careful modifications to ensure safety, convenience, and independence for those with physical limitations.
One of the most crucial modifications in an accessible bathroom is the installation of grab bars. Grab bars provide stability and support, assisting individuals in safely maneuvering in the bathroom. They can be strategically placed near the toilet, shower, and bathtub to aid in sitting, standing, and balance. These bars should be securely mounted to the wall and capable of withstanding the weight and force applied.
Accessible toilets are another essential feature in an adapted bathroom. Raised or elevated toilets, which are higher than standard toilets, allow for easier transfer from a wheelchair or mobility aid. It is important to ensure that the toilet height is appropriate for the individual’s needs to promote comfort and independence.
Roll-in showers are a popular choice for individuals with mobility challenges. These showers have a barrier-free entrance, eliminating the need for stepping over a threshold. They typically feature a shower chair or bench, grab bars, and handheld showerheads for added convenience. The floor of the shower should be slip-resistant to prevent accidents.
Adapting bathtubs can be done in various ways. One option is to install a walk-in bathtub, which features a door for easy entry and exit. These tubs often have built-in seating and handrails, providing a safer and more accessible bathing experience. Another option is to convert the bathtub into a roll-in shower, removing the barrier and creating a spacious and accessible shower area.
Lowering sinks or installing pedestal sinks with space underneath allow individuals using wheelchairs to approach the sink comfortably. The sink should have clearance for knees and provide easy reach for faucets and soap dispensers.
When it comes to adapting bathrooms, it is essential to consult with professionals who specialize in accessible modifications. They can assess the specific needs of the individual and recommend the most suitable modifications based on the available space and budget.
The cost of adapting bathrooms can vary depending on the extent of the modifications, the materials chosen, and any necessary plumbing or electrical work. It is advisable to obtain multiple quotes and consider both the immediate and long-term needs of the individual when budgeting for accessible bathroom modifications.
By adapting bathrooms to be more accessible, individuals with mobility challenges gain greater independence, comfort, and safety in one of the most important areas of their homes. These modifications promote self-care, dignity, and an inclusive living environment.
Creating Accessible Bedrooms
Creating accessible bedrooms is an important aspect of making a house inclusive for individuals with mobility challenges. Bedrooms should be designed to provide comfort, convenience, and ease of movement for individuals with physical limitations.
One of the key considerations in an accessible bedroom is providing sufficient floor space for maneuverability. This involves ensuring that there is enough room to navigate a wheelchair or mobility aid comfortably. Clear pathways should be created, and furniture should be arranged in a way that allows for easy access to the bed, closet, and other bedroom amenities.
For individuals with limited mobility who have difficulty getting in and out of bed, there are options to consider. Adjustable beds can be raised or lowered to an optimal height for ease of access. If needed, bed transfer aids, such as bed rails or transfer boards, can be installed to assist with safe transfers.
Wider doorways are essential in accessible bedrooms to accommodate wheelchairs and other mobility aids. Doorways should be widened to provide a clear passage, allowing easy entry and exit from the bedroom.
Lighting is another crucial aspect of an accessible bedroom. Adequate lighting should be installed to ensure visibility and safety for individuals with visual impairments or low mobility. Consideration should also be given to installing light switches at accessible heights and ensuring that all switches are easily reachable from the bed.
Closets in accessible bedrooms should be designed with convenience in mind. Lowering closet rods and providing adjustable shelving allows for easy access to clothing and personal items. Additionally, sliding or pull-out drawers can be installed for better reachability.
It is important to assess the individual’s specific needs and preferences when creating an accessible bedroom. For example, individuals who require assistance may need the inclusion of caregiver sleeping areas or accessible call systems for emergency situations. By consulting professionals and considering personalized needs, the bedroom can be tailored to accommodate specific requirements.
The cost of creating accessible bedrooms will depend on factors such as the extent of modifications, materials chosen, and any necessary structural changes. It is advisable to obtain quotes from reputable contractors or accessibility specialists to determine the most suitable options within the budget.
By creating accessible bedrooms, individuals with mobility challenges can enjoy a comfortable and safe space that promotes independence and a sense of ownership. These modifications contribute to a more inclusive and accommodating living environment.
Consider installing grab bars in the bathroom, which can cost between $50 to $200 each. This simple addition can greatly improve accessibility and safety for individuals with mobility challenges.
Upgrading Flooring and Surfaces
When creating an accessible living environment, upgrading flooring and surfaces is an important consideration. The choice of flooring materials and surface modifications can greatly impact the mobility, safety, and convenience of individuals with physical limitations.
One of the primary considerations when upgrading flooring is to ensure that it is slip-resistant. This is particularly important in areas such as bathrooms, entryways, and kitchens where there is a higher risk of slips and falls. Non-slip flooring options, such as textured tiles, vinyl, or rubber flooring, can provide greater traction and reduce the likelihood of accidents.
Smooth and level surfaces are crucial for individuals using wheelchairs or other mobility aids. Irregular, uneven, or bumpy surfaces can pose obstacles and create difficulty in navigating the home. By ensuring that flooring and surfaces are even and free from obstacles, individuals can move around safely and independently.
Carpeting can present challenges for individuals with mobility aids, as it may impede wheelchair movement or cause tripping hazards. In areas where carpeting is desired, low-pile or short-loop carpets are recommended as they allow for smoother movement and are easier to navigate. Alternatively, hardwood, laminate, or tile flooring can provide a more accessible and wheelchair-friendly surface.
Transitions between different flooring types should be smooth to prevent trip hazards. Thresholds or raised edges can create difficulties for individuals using wheelchairs or mobility aids. Transition strips or ramps can be installed to create a seamless passage between different flooring surfaces.
Addition of contrasting colors and patterns to the flooring can provide visual cues for individuals with visual impairments, making it easier to differentiate between different areas. For example, contrasting strips or borders along the edges of ramps or changes in flooring type can help individuals navigate more effectively.
In areas such as kitchens and bathrooms, durable and stain-resistant flooring materials are recommended. Spills, splashes, and accidents are common in these areas, and choosing flooring options that are easy to clean and maintain can reduce the risk of slips and falls.
When upgrading flooring and surfaces, it is important to consider the individual’s specific needs and preferences. Consulting with professionals can help identify appropriate materials and recommend suitable modifications based on the individual’s mobility requirements, lifestyle, and budget.
The cost of upgrading flooring and surfaces will depend on factors such as the type of flooring chosen, the size of the area, and any required preparation or installation work. Obtaining multiple quotes and comparing options can help determine the most suitable flooring options within the designated budget.
By upgrading flooring and surfaces to be more accessible, individuals with mobility challenges can experience improved safety, ease of movement, and independence throughout their homes. These modifications contribute to a more inclusive and barrier-free living environment.
Installing Grab Bars and Handrails
Installing grab bars and handrails is a crucial part of creating a safe and accessible living environment for individuals with mobility challenges. These fixtures provide support, stability, and assistance in navigating various areas of the home, especially in spaces where balance and stability are essential.
One of the primary areas where grab bars and handrails are commonly installed is in the bathroom. These fixtures are essential near toilets, showers, and bathtubs to aid in sitting, standing, and maintaining balance. Grab bars should be securely mounted to the wall, capable of withstanding weight and force, and positioned at appropriate heights to accommodate the needs of the individual.
In the shower or bathtub area, grab bars can be strategically placed to assist with getting in and out safely. These bars provide an extra level of support and prevent slips and falls in wet environments. It is important to choose grab bars with textures or non-slip surfaces to ensure a secure grip, even when wet.
Handrails are crucial in staircases and hallways to provide stability and support while navigating changes in elevation. They should be installed on both sides of the staircase, extend the full length of the stairs, and be securely anchored to the wall. Handrails can also be beneficial in longer hallways to provide stability and support when walking longer distances.
When installing grab bars and handrails, it is essential to consult professionals who specialize in accessibility installations. They can assess the specific needs of the individual and ensure that the fixtures are properly mounted, comply with safety standards, and provide the necessary support and stability.
The cost of installing grab bars and handrails will depend on factors such as the number of fixtures required, the materials chosen, and any necessary modifications to the walls or surfaces. It is recommended to obtain quotes from reputable contractors or accessibility specialists to determine the most suitable options within the budget.
By installing grab bars and handrails, individuals with mobility challenges can experience increased safety and independence throughout their homes. These fixtures provide valuable support and assistance, allowing for greater confidence and ease of movement in everyday activities.
Accessible Kitchen Modifications
An accessible kitchen is essential for individuals with mobility challenges, as it allows for ease of movement, independence, and safe use of kitchen amenities. Various modifications can be made to create a functional and inclusive kitchen environment that accommodates different physical abilities.
One key aspect of an accessible kitchen is providing ample maneuvering space for individuals using wheelchairs or other mobility aids. Clear pathways should be created to allow for easy navigation between different areas of the kitchen, such as countertops, appliances, and sinks. This can be achieved by ensuring sufficient floor space and removing any unnecessary obstacles.
Countertop height should be adjusted to accommodate the needs of individuals using wheelchairs. Lowering the countertops allows for better reach and creates a workspace that is more accessible and comfortable. Adjustable countertops and pull-out shelves can also be installed to provide flexibility in height and accessibility.
Sinks in an accessible kitchen should be designed to be easily reachable and usable by individuals with limited mobility. This can be achieved by installing sinks with open space underneath to allow for wheelchair access, as well as choosing faucets with lever handles for ease of use. Additionally, pull-out or touchless faucets can enhance convenience and hygiene in the kitchen.
Appliances in an accessible kitchen should be strategically positioned to ensure easy access and usability. Oven ranges with front controls, side-by-side refrigerators, and pull-out or slide-out drawers for storage can all contribute to a more accessible kitchen environment. Additionally, installing appliances at varying heights can accommodate the needs of individuals with different physical abilities.
Accessible kitchen cabinets and storage can be achieved by incorporating features such as pull-out shelves, lazy susans, and adjustable or customized interior fittings. These modifications allow for easier access to items stored in the cabinets and maximize storage space, reducing the need for excessive reaching or bending.
Lighting is a crucial aspect of an accessible kitchen. Adequate lighting should be installed to ensure visibility and safety, as well as to enhance ease of use for individuals with visual impairments or limited mobility. Task lighting can be added under cabinets or on countertops to provide focused illumination for specific work areas.
When planning for accessible kitchen modifications, it is important to consider the specific needs, abilities, and preferences of the individual. Consulting with professionals, such as occupational therapists or accessibility specialists, can provide valuable insights and recommendations based on their expertise.
The cost of accessible kitchen modifications will depend on factors such as the extent of the modifications, the materials chosen, and any necessary structural or electrical work. Obtaining quotes from reputable contractors or accessibility specialists can help determine the most suitable options within the designated budget.
By implementing accessible kitchen modifications, individuals with mobility challenges can experience increased independence, ease of use, and safety in their daily kitchen activities. These modifications create an inclusive and functional kitchen environment that fosters autonomy and enjoyment in cooking and meal preparation.
Improving Lighting and Visibility
Improving lighting and visibility is an important consideration when creating an accessible living environment. Adequate lighting and enhanced visibility contribute to safety, ease of movement, and independence for individuals with mobility challenges or visual impairments.
One key aspect of improving lighting is to ensure overall illumination throughout the home. Well-lit spaces reduce the risk of accidental tripping or falling and create a more accessible environment. Natural lighting can be maximized by utilizing curtains, blinds, or shades that allow ample sunlight to enter the space.
Additionally, artificial lighting should be strategically placed to provide ample brightness in areas such as hallways, stairs, and entryways. Consider installing light fixtures with adjustable brightness controls to accommodate personal preferences and needs.
In areas where specific tasks are carried out, such as in the kitchen, bathroom, or workspaces, task lighting should be implemented. This focused lighting allows individuals to see more clearly while performing daily activities, making it easier to complete tasks with accuracy and confidence.
When considering lighting for individuals with visual impairments, it is essential to implement good contrast. For example, using light-colored walls and dark-colored handrails or objects can help individuals distinguish between different surfaces or objects with greater ease. Light switches and outlets should be clearly marked or made contrasting to the wall color for better visibility.
In addition to lighting, improving visibility can be enhanced by using color contrasting in the environment. Contrast between floors, walls, and furniture can aid individuals with visual impairments in navigating and identifying different areas within a space. Utilizing different textures or finishes on surfaces can also create tactile cues for orientation.
Mirrors strategically placed in the home can increase visibility and provide a sense of spaciousness. Installing full-length mirrors near entryways or in hallways can help individuals assess their posture and overall appearance while improving safety and minimizing collision risks.
It is important to note that good lighting and visibility can benefit individuals with and without disabilities. A well-lit and clearly visible environment provides a sense of comfort and security for everyone who resides in the home.
The cost of improving lighting and visibility will vary depending on factors such as the installation of additional light fixtures, the type of bulbs used, and any necessary electrical work. Consulting with professionals and obtaining multiple quotes can help determine the most suitable options within the designated budget.
By improving lighting and visibility, individuals with mobility challenges or visual impairments can experience increased safety, independence, and a greater sense of autonomy in their living environment. These modifications contribute to a more accessible and inclusive home for all residents.
Adding Technology and Smart Home Features
Adding technology and smart home features can greatly enhance the accessibility and convenience of a living environment for individuals with mobility challenges. These advancements provide innovative solutions that promote independence, safety, and ease of use throughout the home.
One of the key advantages of smart home technology is the ability to control various features and functions with voice commands or through mobile applications. This eliminates the need for physical interaction, making it easier for individuals with limited mobility to operate appliances, lighting, temperature controls, and security systems.
Voice-activated virtual assistants, such as Amazon Alexa or Google Assistant, can be integrated into the home, allowing individuals to control different aspects of the environment through simple voice commands. This includes adjusting lighting, playing music, or even locking doors without the need to manually operate switches or locks.
Automated lighting systems can be programmed to turn on or off based on specific schedules, occupancy sensors, or individual preferences. This provides convenience and energy efficiency while reducing the need for physical interaction with light switches. It can be particularly beneficial for individuals with mobility challenges who may find it difficult to reach or operate switches.
Smart thermostats enable individuals to control heating, ventilation, and air conditioning systems remotely or through voice commands. This allows for precise control of the home’s temperature and can be adjusted without the need to physically interact with thermostats.
Security systems integrated with smart home technology provide enhanced safety features. These systems can include remote access to video monitoring, doorbell cameras, and smart locks, allowing individuals to monitor and control access to their home from anywhere. This ensures peace of mind and a heightened sense of security for individuals with limited mobility.
Smart appliances, such as refrigerators, ovens, and washing machines, offer features that simplify daily tasks. These appliances can be programmed, monitored, and controlled remotely, reducing the need for physical effort and enabling individuals to operate them more conveniently.
Adjustable height kitchen countertops and cabinets, which can be raised or lowered based on individual needs, are another example of technology-enabled accessibility. The ability to adjust these surfaces allows for greater adaptability and ease of use for individuals using wheelchairs or mobility aids.
While the cost of adding technology and smart home features can vary depending on the specific devices and systems chosen, the long-term benefits in terms of accessibility, convenience, and independence make it a worthwhile investment for individuals with mobility challenges.
By incorporating technology and smart home features, individuals with mobility challenges can experience increased accessibility, convenience, and safety in their living environment. These advancements empower individuals to have greater control over their surroundings, enhancing their overall quality of life and promoting independence.
Conclusion
Creating an accessible living environment is of paramount importance for individuals with mobility challenges. By making thoughtful modifications and enhancements, individuals can enjoy greater comfort, independence, and safety within their own homes.
Assessing accessibility needs is the first step in determining the scope of modifications required. Considering factors such as mobility limitations, physical capabilities, and desired level of independence allows for a personalized approach to creating an accessible home.
Modifying entryways by widening doorways and installing ramps or lifts ensures barrier-free access. These modifications improve mobility and allow individuals to enter and exit their homes with ease.
Adapting bathrooms involves installing grab bars, accessible toilets, roll-in showers, and other modifications to enhance safety and convenience. These adjustments promote self-care and maintain dignity in personal hygiene routines.
Creating accessible bedrooms provides individuals with mobility challenges the comfort and functionality they need. Incorporating features such as widened doorways, accessible beds, and appropriate storage solutions enhances ease of movement and accessibility within the bedrooms.
Upgrading flooring and surfaces with slip-resistant materials and smooth transitions improves mobility and reduces the risk of falls. Creating contrast and enhancing visibility also aids individuals with visual impairments in navigating the living space more effectively.
Installing grab bars and handrails throughout the home provides support and stability. These fixtures prevent slips and falls, offering individuals additional confidence and independence in their daily activities.
Adding technology and smart home features further improves accessibility and convenience. Voice-activated controls, automated systems, and smart appliances allow individuals to operate various aspects of their home with ease and empowerment.
By investing in these modifications and enhancements, individuals with mobility challenges can experience a more inclusive, safe, and independent living environment. It is important to consult with professionals, obtain multiple quotes, and consider personalized needs and preferences when planning for these modifications.
Ultimately, creating an accessible home is not only about the physical modifications but also about fostering a sense of dignity, empowerment, and inclusion for individuals with mobility challenges. By providing a living environment that meets their unique needs, we can ensure that every individual has the opportunity to thrive and fully participate in daily life.
Frequently Asked Questions about How Much Does It Really Cost To Make Your House Accessible?
Was this page helpful?
At Storables.com, we guarantee accurate and reliable information. Our content, validated by Expert Board Contributors, is crafted following stringent Editorial Policies. We're committed to providing you with well-researched, expert-backed insights for all your informational needs.
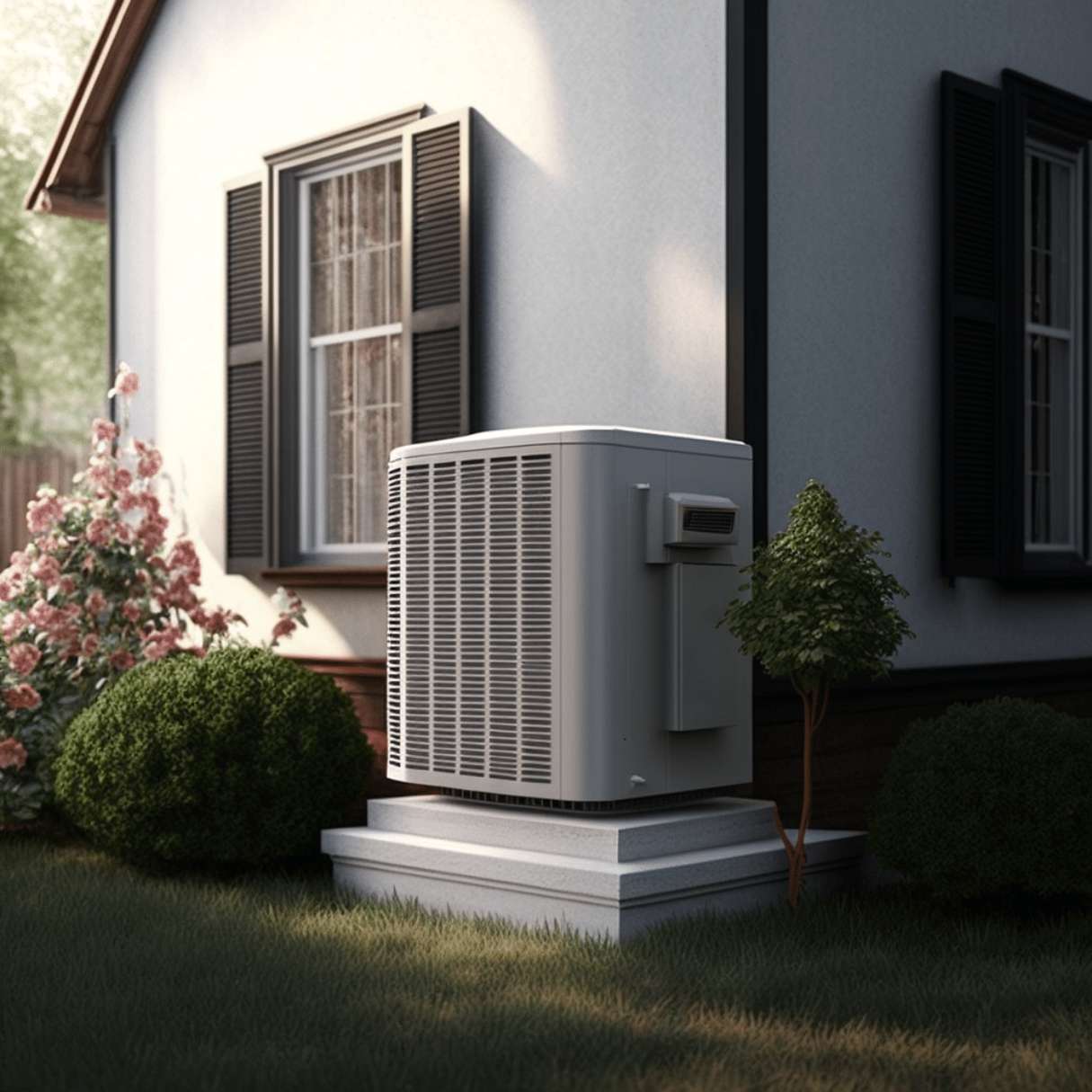
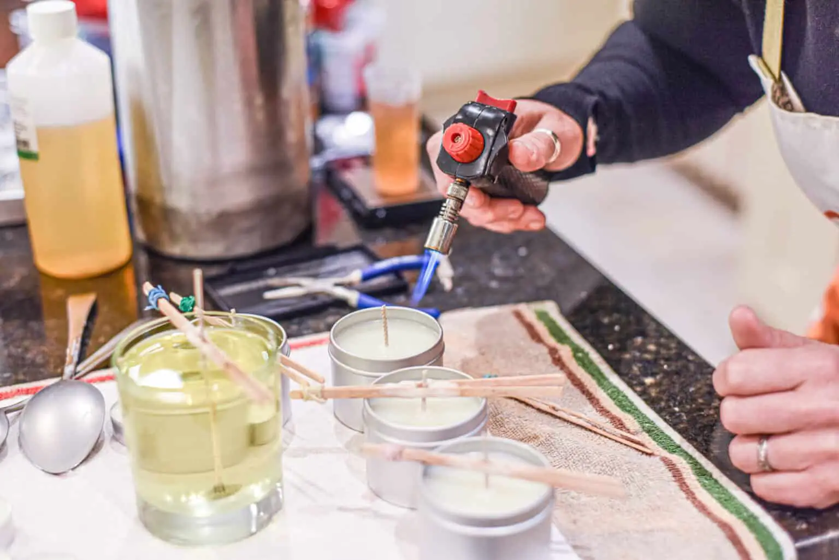

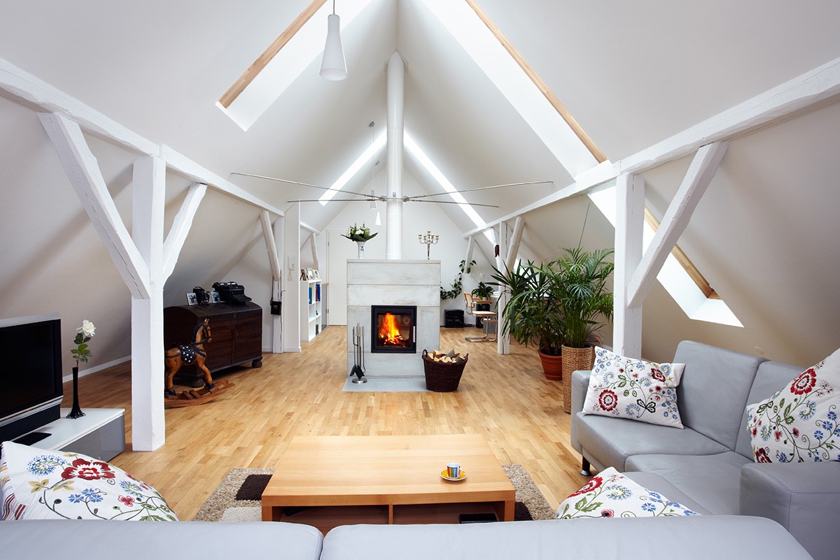
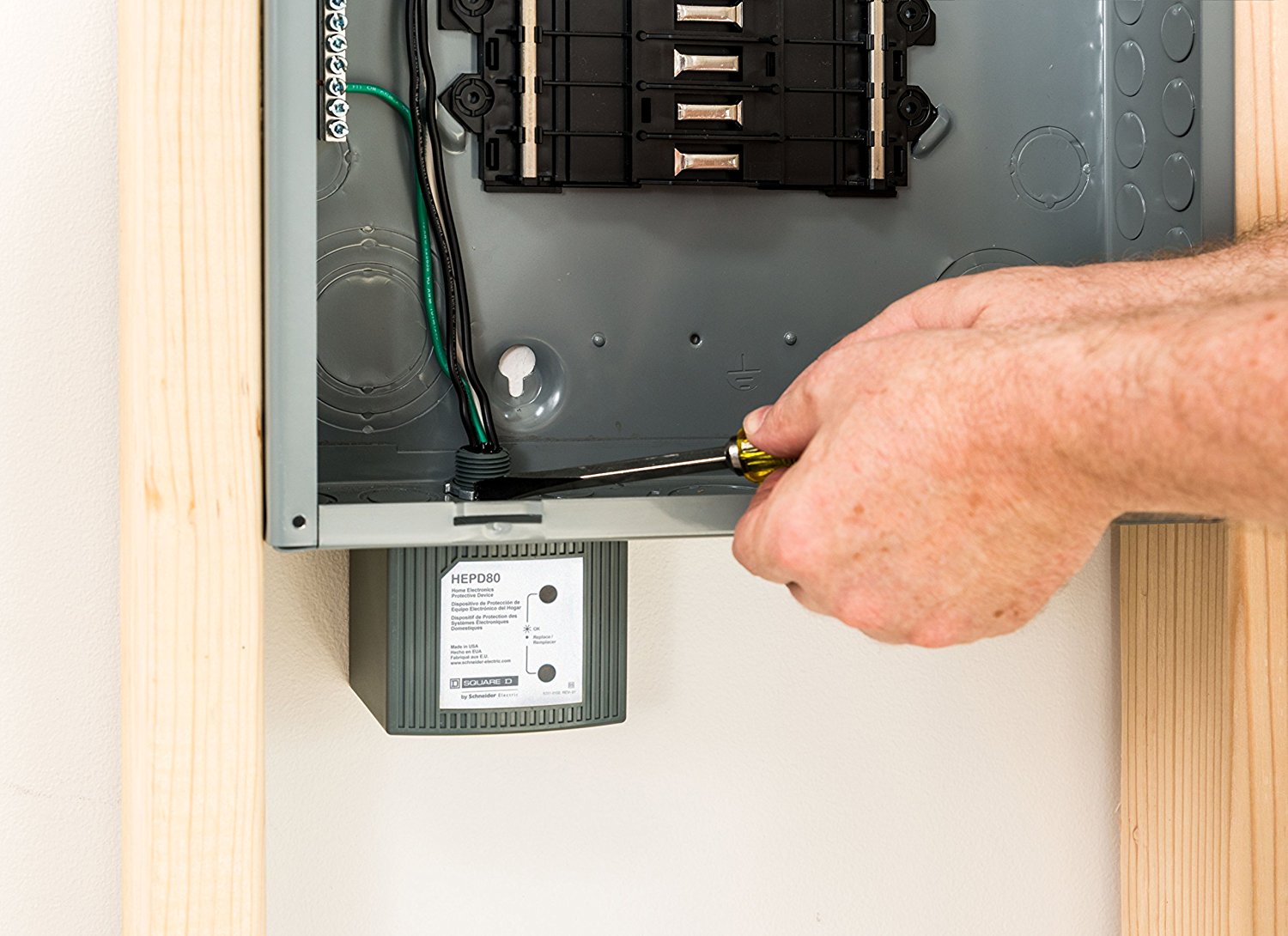

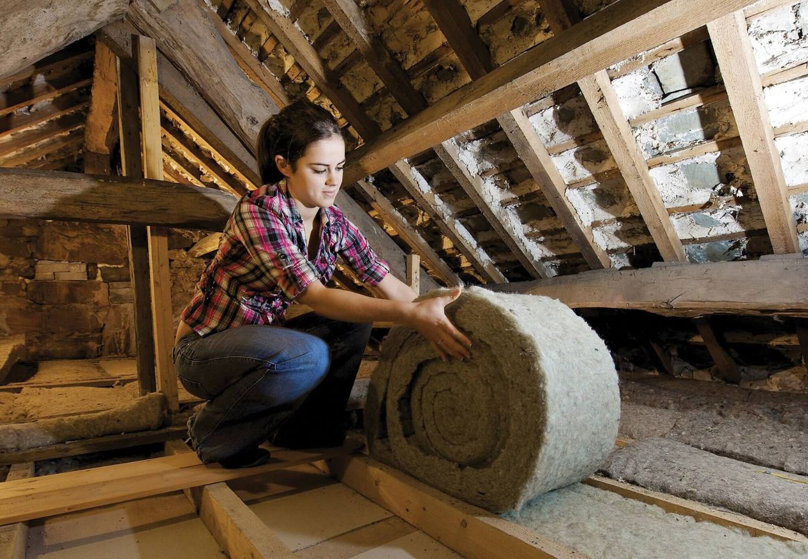
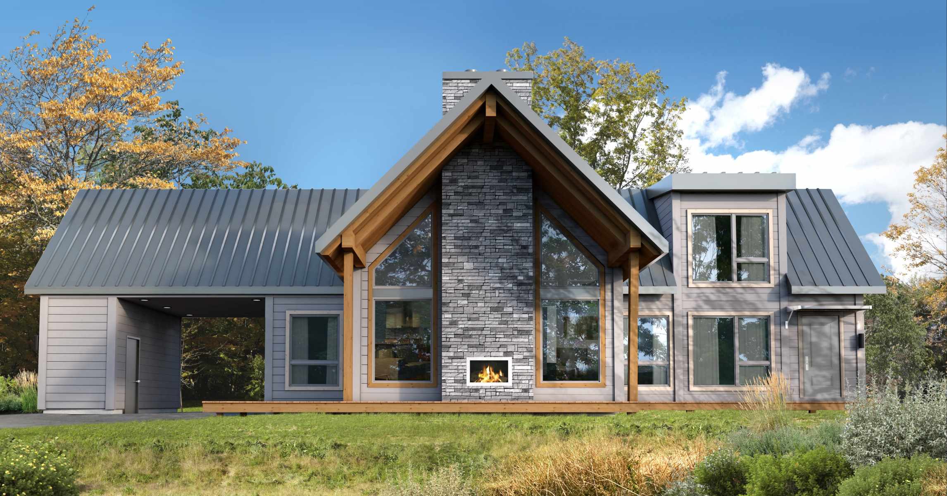
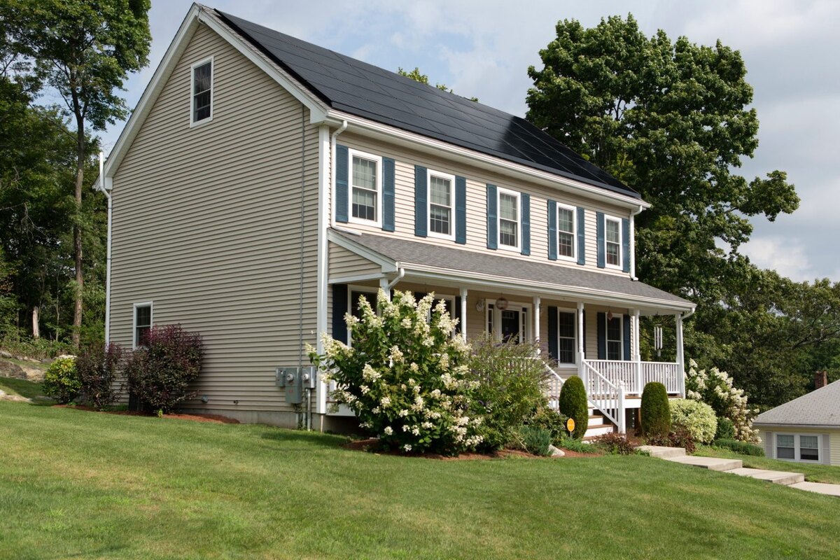
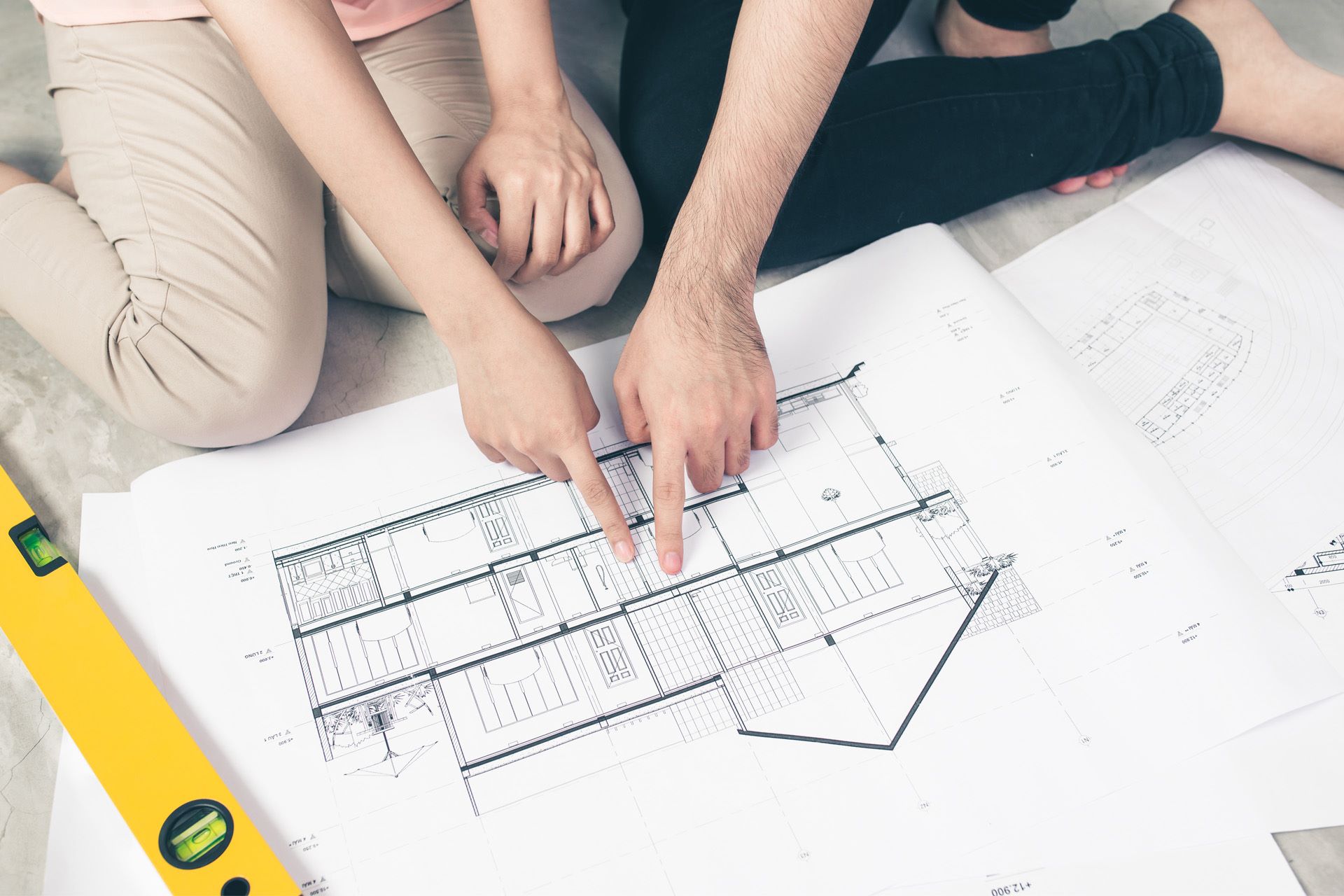
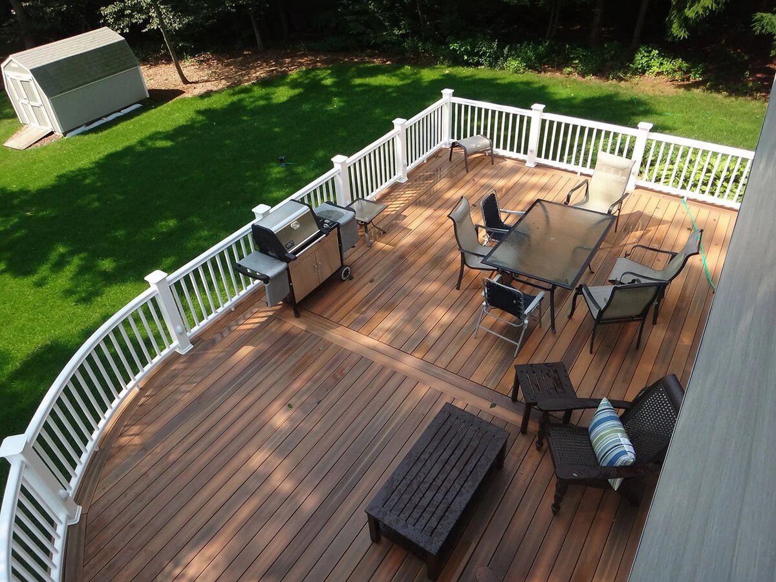
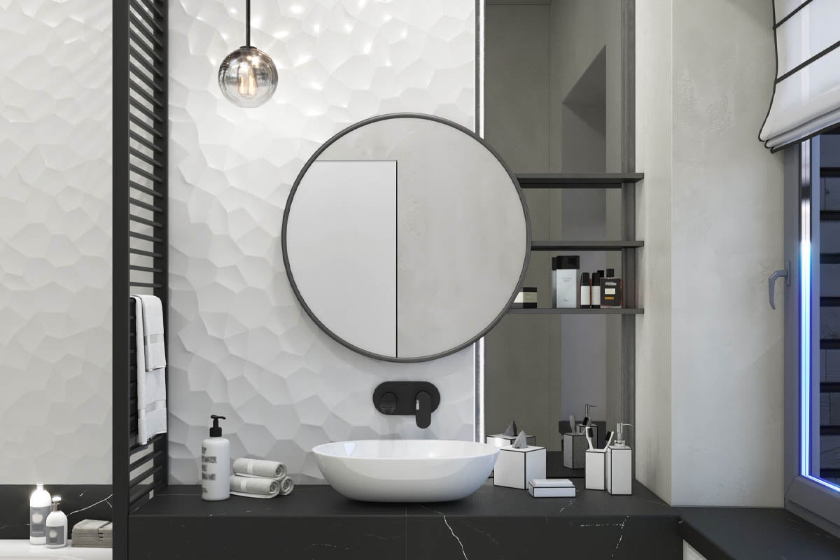
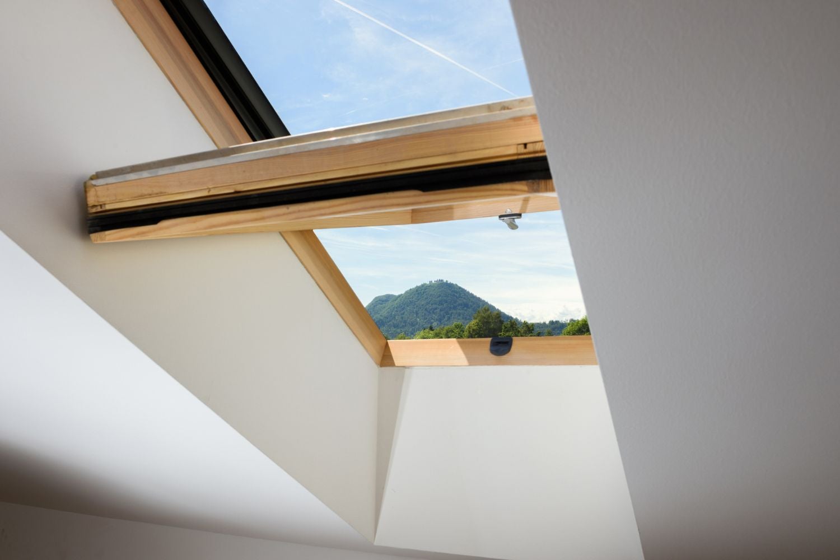

0 thoughts on “How Much Does It Really Cost To Make Your House Accessible?”