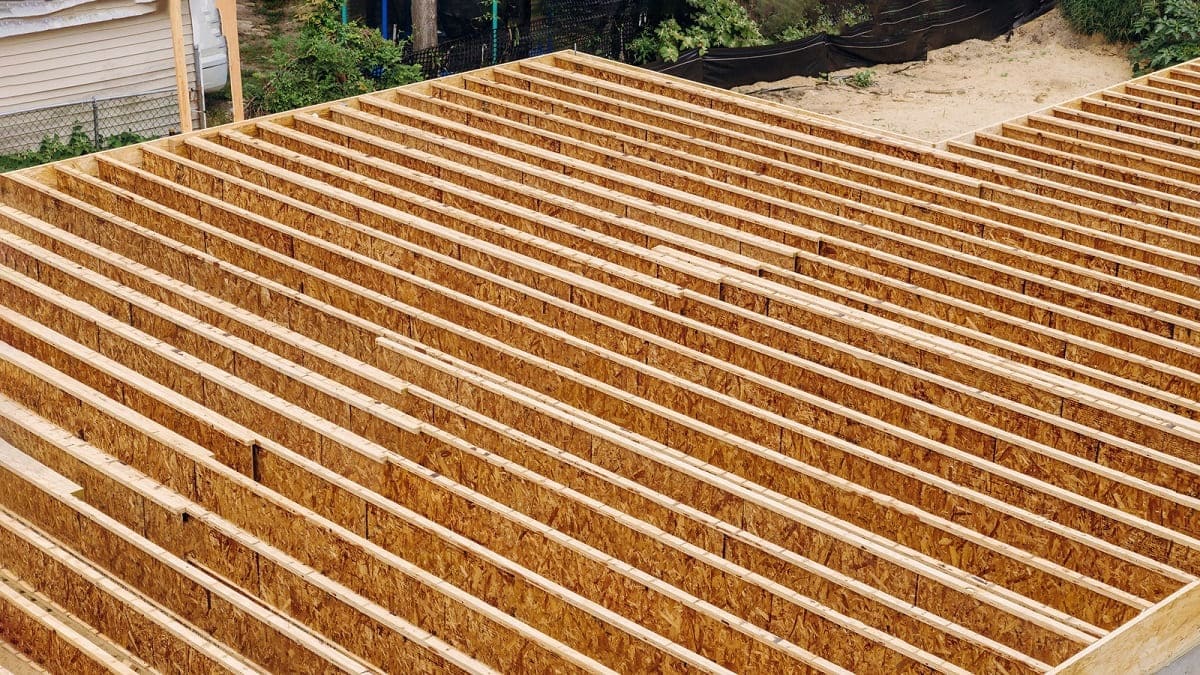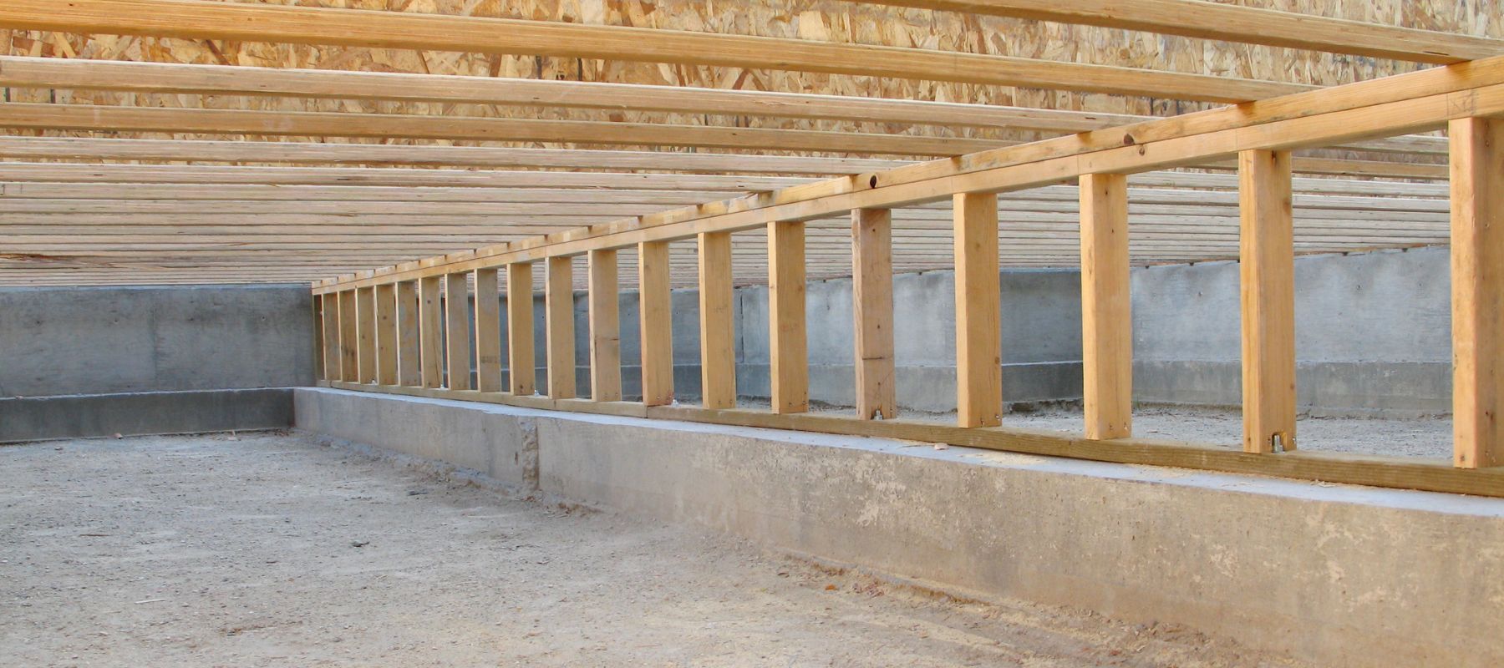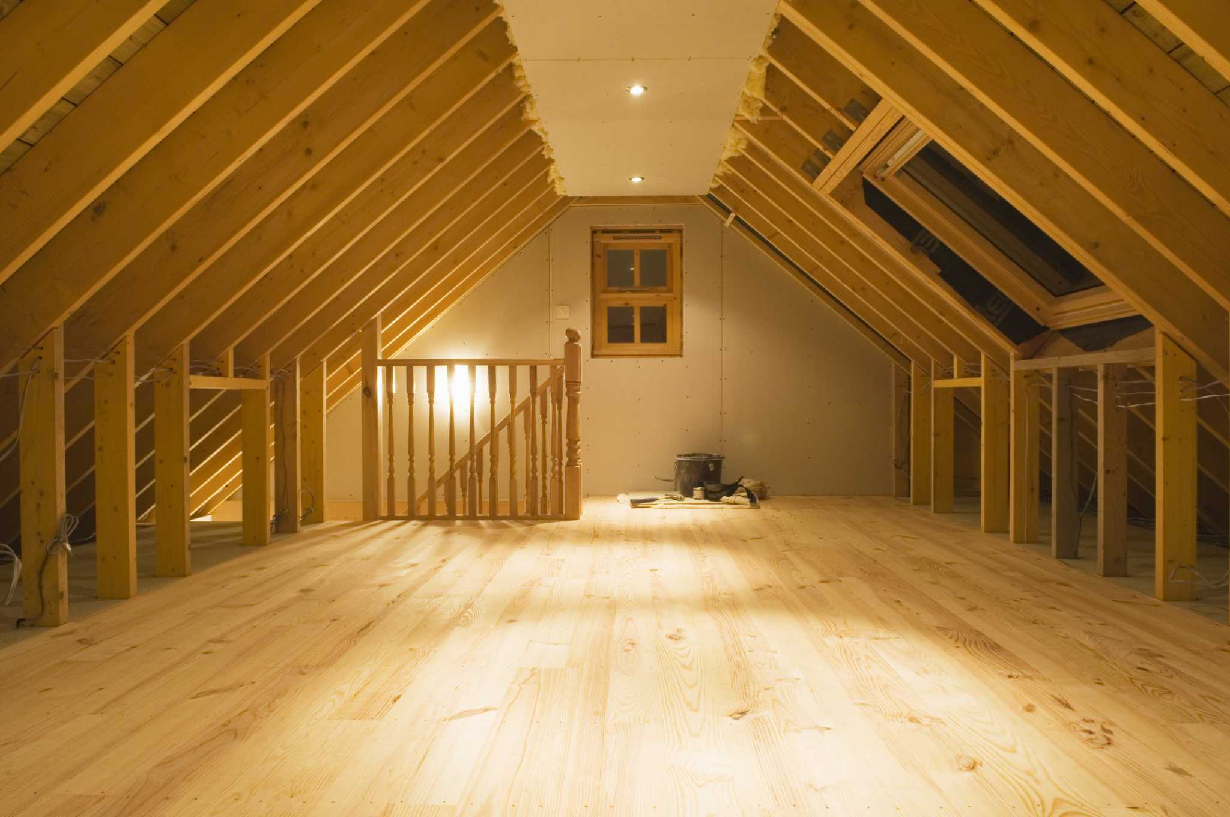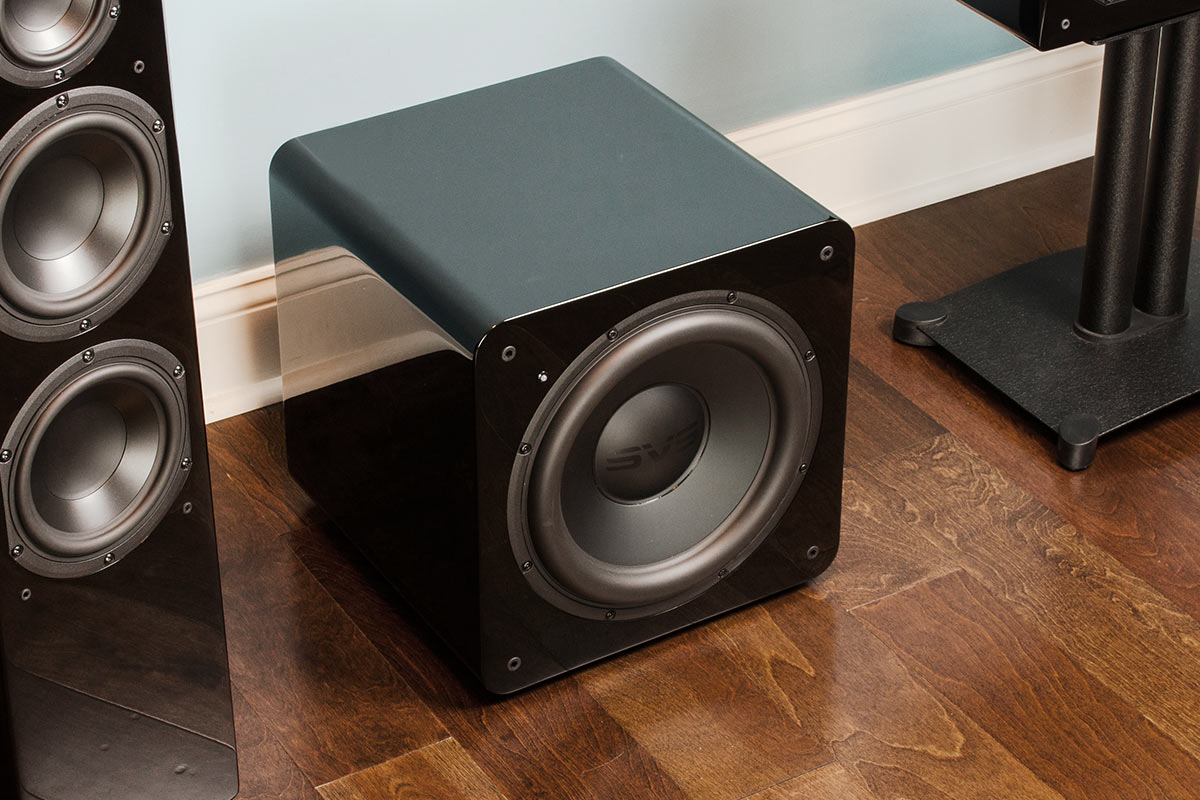

Articles
What Size Floor Joist Do I Need
Modified: August 24, 2024
Discover the right floor joist size for your project with our informative articles. Make informed decisions and ensure a sturdy and safe structure.
(Many of the links in this article redirect to a specific reviewed product. Your purchase of these products through affiliate links helps to generate commission for Storables.com, at no extra cost. Learn more)
Introduction
When it comes to building or renovating a house, one crucial element to consider is the floor joists. Floor joists are horizontal structural members that provide support for the floor and transfer the weight of the structure to the foundations. Choosing the right size of floor joists is essential for ensuring the structural integrity and safety of the building.
In this article, we will explore the factors to consider when determining the required size of floor joists. We will delve into key aspects such as span and load requirements, building codes and standards, understanding joist spacing, types of floor joist materials, and how to calculate the appropriate floor joist size. Additionally, we will provide recommendations for common joist sizes and spacing.
By understanding the importance of floor joists and the factors that influence their size selection, you will be well-equipped to make informed decisions during construction or renovation projects.
Key Takeaways:
- Properly sizing floor joists is crucial for structural integrity. Consider span, load, building codes, joist spacing, and material to ensure safety and compliance.
- Consult professionals and adhere to building codes for accurate sizing. Choose the right material and spacing for a durable and stable floor system.
Read more: What Size Awning Do I Need
Determining the Required Size of Floor Joists
When determining the required size of floor joists, there are several factors to take into consideration. These factors include span and load requirements, building codes and standards, and understanding joist spacing.
The span refers to the distance between the supports that the floor joists will be resting on. The load requirements refer to the amount of weight that the floor joists will need to support. Both the span and the load requirements will directly influence the size of the floor joists needed to ensure proper support.
Building codes and standards also play a crucial role in determining the required size of floor joists. These codes and standards are set by local authorities and dictate the minimum requirements for structural integrity and safety. It is important to consult the applicable building codes and standards in your area to ensure compliance.
Understanding joist spacing is another important aspect when determining the required size of floor joists. Joist spacing refers to the distance between each individual floor joist. The spacing requirements will depend on various factors, including the size and material of the floor joists, the load requirements, and the building codes and standards.
By considering all of these factors, you will be able to determine the required size of floor joists that will meet the necessary span and load requirements, comply with building codes and standards, and maintain proper joist spacing.
Factors to Consider
When determining the size of floor joists, there are several important factors to consider. These factors will help ensure that the chosen floor joists can adequately support the structural load and meet building code requirements. Here are some key factors to keep in mind:
- Span: The span refers to the distance between the supporting walls or beams. A longer span requires larger and stronger floor joists to provide sufficient support. It’s essential to accurately measure the span to determine the appropriate size of the floor joists.
- Load requirements: The load requirements refer to the weight that the floor joists must support. This includes the weight of the flooring material, furniture, appliances, and the live load, which is the weight of people and any movable objects. It’s important to calculate the total load accurately to ensure that the floor joists can handle the weight without sagging or compromising the structure’s integrity.
- Building codes and standards: Building codes and standards vary by location, and it is crucial to comply with them to ensure safety and structural integrity. These codes dictate the minimum requirements for floor joist sizing, spacing, and material. Consulting local building codes and standards will provide guidelines for choosing the appropriate size of floor joists.
- Spacing: The spacing between floor joists is another critical factor to consider. The spacing should be based on the floor load requirements, the chosen floor joist material, and local building codes. Insufficient spacing can lead to floor sagging, while excessive spacing can result in a weaker structure. Proper spacing ensures even weight distribution and optimal structural support.
- Material: The material used for floor joists can vary, including solid wood, engineered wood, and steel. Each material has different load-bearing capacities and structural characteristics. The material choice will impact the size and spacing requirements of the floor joists.
Considering these factors and properly calculating the span, load requirements, and spacing will help determine the appropriate size of floor joists for your construction or renovation project. It is essential to consult professionals or structural engineers to ensure compliance with building codes and standards and to ensure the structural integrity and safety of the building.
Span and Load Requirements
The span and load requirements are two critical factors to consider when determining the size of floor joists. They have a direct impact on the structural integrity and safety of the building. Let’s explore these factors in more detail:
Span: The span refers to the distance between the supporting walls or beams that the floor joists will be installed between. The longer the span, the greater the load that the floor joists will need to bear. Longer spans require larger and stronger floor joists to prevent sagging or excessive deflection. To accurately determine the span, measure the distance from one support to another, considering any intermediate supports such as beams or load-bearing walls.
Load Requirements: Load requirements refer to the amount of weight that the floor joists must support. This includes the dead load, which is the weight of the floor structure itself, along with the weight of any permanent fixtures, such as walls or cabinets. Additionally, the load requirements include the live load, which is the weight of people, furniture, and any movable objects on the floor. It is crucial to calculate the combined dead and live loads accurately to ensure that the floor joists can safely support the weight without excessive deflection or structural failure.
Both span and load requirements can vary depending on the specific use and function of the floor. For example, a residential floor may have different load requirements compared to a commercial or industrial floor. It is essential to consider the intended use of the space when determining the span and load requirements.
To ensure the correct size of floor joists, you can consult span tables or utilize structural design software. These resources provide guidance on the appropriate size and spacing of floor joists based on span and load requirements. However, it is always recommended to consult with a structural engineer or construction professional to ensure accurate calculations and compliance with building codes and standards.
By carefully considering the span and load requirements, you can determine the appropriate size of floor joists to ensure the structural integrity and safety of your building project. A well-designed and properly sized floor joist system will provide reliable support for the flooring material and any live loads, ensuring a durable and stable floor.
Building Codes and Standards
Building codes and standards are a set of regulations and guidelines that specify the minimum requirements for the construction of buildings. These codes are established by local authorities to ensure the safety, durability, and structural integrity of structures. Compliance with building codes and standards is essential when determining the size of floor joists. Let’s explore this factor in more detail:
Local Regulations: Building codes and standards vary from one jurisdiction to another. It’s crucial to research and understand the specific codes and regulations applicable to your location. Local building departments or regulatory agencies can provide information on the specific requirements that need to be followed.
Minimum Sizing: Building codes typically specify the minimum size of floor joists to ensure that they can safely support the intended loads. These codes take into account factors such as the span of the joists, expected loads, and the material used. Adhering to the minimum sizing requirements helps guarantee the structural integrity and longevity of the building.
Fire and Safety: Building codes also address fire and safety concerns. They may require certain fire-resistance ratings for structural components, including floor joists. This ensures that the building can withstand fire for a specified period, allowing occupants to safely evacuate. Compliance with fire and safety regulations is crucial to protect lives and property.
Approved Materials: Building codes often specify the types of materials that can be used for floor joists. They may provide guidelines on allowable stress levels, material characteristics, and certifications required for compliance. Approved materials can include solid wood, engineered wood, or steel, depending on the specific code requirements and structural considerations.
Inspections and Permits: Building codes also outline the inspection and permitting processes. Before and during construction, inspections may be required to verify compliance with the codes. Permits are typically obtained from the local building department to ensure that the construction meets the necessary standards.
It’s important to consult the building codes and standards relevant to your area and project. Working with a professional, such as an architect, designer, or structural engineer, is recommended to ensure compliance with all applicable regulations. These experts are well-versed in the local codes and can provide guidance on selecting the appropriate size of floor joists to meet the requirements.
By adhering to building codes and standards, you can ensure the safety, durability, and compliance of your building project. It’s essential to stay informed about the relevant regulations and work with professionals who are knowledgeable about local codes to make informed decisions about the size and specifications of floor joists.
The size of floor joist you need depends on the span, spacing, and load requirements. Use span tables from building codes or consult a structural engineer for specific recommendations.
Read more: What Size Humidifier Do I Need
Understanding Joist Spacing
Joist spacing refers to the distance between each individual floor joist within a floor system. Proper joist spacing is crucial to ensure structural integrity and support for the flooring material and any loads applied to it. Let’s delve into some essential aspects of understanding joist spacing:
Load Distribution: The primary function of joist spacing is to distribute the loads evenly across the floor system. Proper spacing ensures that the weight of the floor, along with any additional live loads, is adequately supported without excessive deflection or sagging.
Material Considerations: The chosen material for the floor joists, such as solid wood, engineered wood, or steel, will influence the recommended spacing. Different materials have varying load-bearing capacities, which can impact the required spacing between the joists.
Local Building Codes: Building codes often provide specific guidelines for joist spacing. These codes ensure that the floor system meets minimum safety and performance standards. Local building departments or regulatory agencies can provide information on the approved joist spacing requirements in your area.
Subfloor Material: The type and thickness of the subfloor material may also impact the recommended joist spacing. Thicker and heavier subfloor materials, such as plywood or oriented strand board (OSB), typically require narrower joist spacing for proper support.
Span Length: The span length between supports, such as walls or beams, influences the joist spacing. Longer spans generally require closer joist spacing to prevent excessive deflection and ensure proper load distribution. It is crucial to accurately measure and consider the span length when determining joist spacing.
Consider Professional Advice: While there are general guidelines for joist spacing, it is recommended to consult with a structural engineer or construction professional for precise recommendations. These experts can take into account factors such as the specific load requirements, floor system configuration, and local building codes to determine the optimal joist spacing.
Ultimately, the goal of understanding joist spacing is to create a structurally sound floor system that provides adequate support and minimizes the risk of sagging or failure. By considering factors such as load distribution, material considerations, building codes, subfloor material, and span length, you can determine the appropriate joist spacing for your specific project.
Working with professionals will ensure that the floor system meets the necessary requirements and provides a safe and durable foundation for your building project.
Types of Floor Joist Materials
When it comes to floor joists, there are several material options available, each with its own unique characteristics and benefits. The choice of floor joist material depends on factors such as cost, load-bearing capacity, availability, and personal preference. Let’s explore some of the most commonly used floor joist materials:
1. Solid Wood: Solid wood has been a popular choice for floor joists for many years. Common types of solid wood used include dimensional lumber, such as 2×10 or 2×12 boards. Solid wood joists are known for their strength and durability, making them suitable for various load requirements. They are readily available, cost-effective, and can be easily cut and installed on-site.
2. Engineered Wood: Engineered wood products, such as I-joists and laminated veneer lumber (LVL), have gained popularity as an alternative to solid wood. Engineered wood offers several advantages, including enhanced strength and dimensional stability. I-joists, which consist of an oriented strand board (OSB) web sandwiched between solid wood flanges, allow for longer spans and reduced material waste. LVL, on the other hand, is made from thin layers of wood veneer bonded together, offering excellent strength and consistency.
3. Steel: Steel floor joists provide exceptional strength and versatility. They are often used in commercial and industrial applications where heavy loads and long spans are required. Steel joists are lightweight, resistant to fire and pests, and can accommodate larger open spaces due to their high load-bearing capacity. However, steel joists typically require specialized installation techniques and may be more expensive compared to wood options.
4. Open-Web Trusses: Open-web trusses, also known as floor trusses, are engineered systems that consist of wood or steel chords connected by diagonal web members. They offer the advantage of longer spans compared to solid wood joists. Open-web trusses allow for the easy installation of mechanical, electrical, and plumbing systems within the floor cavity. They are often used in applications where large, open floor areas and clear spans are desired.
5. Composite Materials: Composite materials, such as fiberglass-reinforced polymers (FRP) or carbon fiber-reinforced polymers (CFRP), are becoming increasingly popular in certain construction applications. These materials offer exceptional strength-to-weight ratios and are highly resistant to corrosion and moisture damage. Composite floor joists are typically used in specialized projects or in environments where traditional materials may be unsuitable.
When selecting the appropriate floor joist material, it’s important to consider factors such as the specific load requirements, span length, building codes and regulations, and budget constraints. Consulting with a professional architect, engineer, or contractor can help determine the best material for your specific construction or renovation project.
By choosing the right floor joist material, you can ensure a sturdy and reliable foundation for your flooring system, providing long-lasting support for the structure above.
Calculating Floor Joist Size
Calculating the size of floor joists is a crucial step in ensuring the structural integrity and stability of the building. Several factors, including span, load requirements, and material properties, need to be considered. Let’s explore the steps involved in calculating the floor joist size:
- Determine the Span: Measure the distance between the supports, such as walls or beams, to establish the span. This measurement will be critical in determining the appropriate size of the floor joists. A longer span will require larger and stronger joists to adequately support the load.
- Identify the Expected Load: Determine the total load that the floor joists must support. This includes the weight of the flooring material, any permanent fixtures, and the live load, which is the weight of people and movable objects. The load requirements will vary depending on the use and occupancy of the space.
- Consult Building Codes and Standards: Refer to the local building codes and standards to determine the minimum requirements for floor joist sizing. These codes provide guidelines on factors such as allowable stress levels, deflection limits, and minimum size requirements based on span and load criteria. Ensure compliance with these regulations to meet safety and structural integrity requirements.
- Choose the Floor Joist Material: Select the appropriate material based on factors such as load-bearing capacity, availability, and personal preference. Different materials, such as solid wood, engineered wood, or steel, have varying properties and load-bearing capabilities, which will influence the size of the floor joists.
- Perform Structural Analysis: Use structural design software or consult a structural engineer to analyze the span, load requirements, and material properties. These tools and professionals will provide accurate calculations and recommend the most suitable size of floor joists for the specific project.
It is crucial to work with professionals, such as architects, engineers, or construction experts, for precise calculations and guidance in determining the floor joist size. They will consider factors such as specialized requirements, building codes, and material limitations to ensure the structural integrity of the floor system.
By accurately calculating the floor joist size, you can ensure that the floor system adequately supports the intended loads and complies with building regulations. This will result in a safe, stable, and durable structure.
Common Joist Sizes and Spacing Recommendations
When it comes to floor joists, there are common sizes and spacing recommendations based on industry standards and building codes. The appropriate joist size and spacing will depend on factors such as the span, load requirements, material properties, and local regulations. Let’s explore some commonly used joist sizes and spacing recommendations:
1. Solid Wood Joists: Solid wood joists, typically made from dimensional lumber, come in various sizes, with common options including 2×8, 2×10, and 2×12. The actual size may vary slightly due to milling and drying processes. Joist spacing for solid wood joists is typically 16 inches on center (16″ o.c.) or 24 inches on center (24″ o.c.), meaning the distance between each joist from center to center.
2. Engineered Wood Joists: Engineered wood joists, such as I-joists or laminated veneer lumber (LVL), offer longer spans and greater load-bearing capacities compared to solid wood. The size of engineered wood joists will depend on the manufacturer’s specifications, and the spacing recommendations typically range from 12″ o.c. to 24″ o.c., depending on the specific product and application. It is important to follow the manufacturer’s guidelines and consult local building codes when using engineered wood joists.
3. Steel Joists: Steel joists offer excellent strength and load-bearing capabilities. The size and spacing of steel joists will depend on the specific design requirements, load specifications, and engineering calculations. Steel joists may require different installation techniques and spacing recommendations compared to wood joists. Consult with a structural engineer or steel joist manufacturer for precise size and spacing recommendations.
4. Open-Web Trusses: Open-web trusses provide design flexibility and longer spans. The size and spacing recommendations for open-web trusses will depend on factors such as load requirements, span length, and specific truss design. These recommendations may vary from project to project, and it is important to consult with a structural engineer or truss manufacturer for accurate sizing and spacing guidelines.
It’s important to note that these are general recommendations, and the specific joist size and spacing will depend on the specific project requirements and applicable building codes. Factors such as live loads, dead loads, deflection limits, and local regulations will need to be considered when determining the appropriate size and spacing for floor joists.
When choosing the size and spacing of floor joists, it is highly recommended to consult with professionals, such as structural engineers, architects, or contractors, who can provide accurate calculations and ensure compliance with building codes and regulations. Their expertise will help ensure that the floor system is safe, structurally sound, and meets all necessary requirements.
Read more: What Size Gutters Do I Need
Conclusion
Choosing the right size of floor joists is a critical aspect of any construction or renovation project. The size of the floor joists directly impacts the structural integrity and stability of the building. By considering factors such as span length, load requirements, building codes, joist spacing, and material properties, you can make informed decisions when selecting the appropriate size and spacing for floor joists.
It is important to accurately measure the span and calculate the expected load to determine the necessary load-bearing capacity of the floor joists. Consulting local building codes and standards ensures that the chosen size and spacing meet minimum safety and regulatory requirements. Additionally, understanding the characteristics of different floor joist materials, such as solid wood, engineered wood, steel, or composite materials, will guide you in selecting the most suitable option for your project.
Working with professionals, such as architects, engineers, or contractors, is highly recommended to ensure precise calculations and compliance with building codes. These experts have the knowledge and expertise to assess the specific requirements of your project and guide you in making the best decisions for your floor joist system.
Remember, the goal of determining the size and spacing of floor joists is to create a structurally sound and stable floor system that can adequately support the intended loads. By following industry standards, considering local building codes, and seeking professional advice, you can ensure the safety, durability, and integrity of your building project.
Take the time to carefully plan and calculate the floor joist size and spacing, and invest in quality materials and professional expertise. Doing so will result in a solid foundation for your structure and provide long-term peace of mind knowing that your floor system is built to last.
Frequently Asked Questions about What Size Floor Joist Do I Need
Was this page helpful?
At Storables.com, we guarantee accurate and reliable information. Our content, validated by Expert Board Contributors, is crafted following stringent Editorial Policies. We're committed to providing you with well-researched, expert-backed insights for all your informational needs.














0 thoughts on “What Size Floor Joist Do I Need”