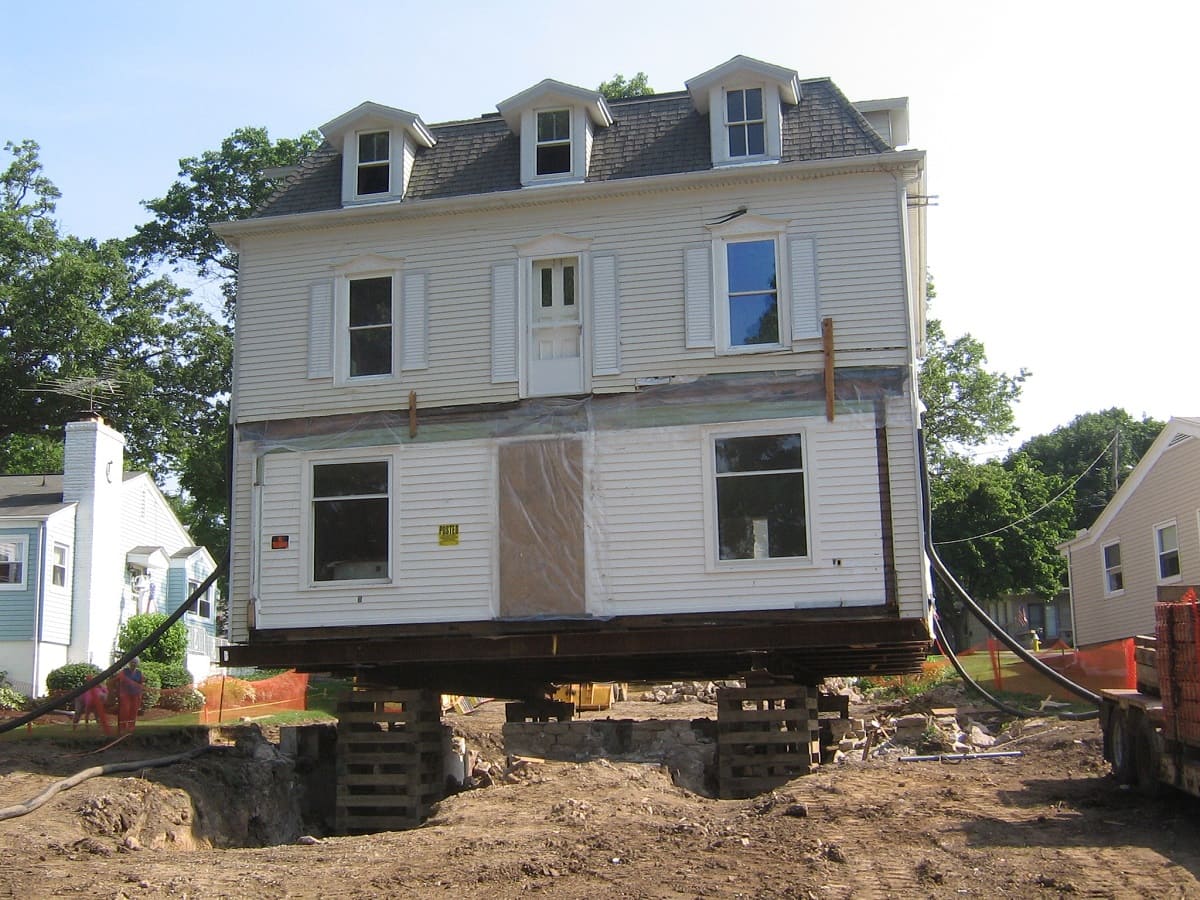Home> Construction & Tools > Construction Techniques
Construction Techniques

PLEATED LAMPSHADE ARE MY NEW FAVORITE THING

SHOULD WE STAY LIGHT OR GO DARK WITH PAINTING OUR TINY MASTER BEDROOM?
Home> Construction & Tools > Construction Techniques

PLEATED LAMPSHADE ARE MY NEW FAVORITE THING

SHOULD WE STAY LIGHT OR GO DARK WITH PAINTING OUR TINY MASTER BEDROOM?
STORABLES.COM uses cookies to improve your experience and to show you personalized ads. Please review our privacy policy by clicking here.
This website uses cookies so that we can provide you with the best user experience possible. Cookie information is stored in your browser and performs functions such as recognising you when you return to our website and helping our team to understand which sections of the website you find most interesting and useful.
Strictly Necessary Cookie should be enabled at all times so that we can save your preferences for cookie settings.
If you disable this cookie, we will not be able to save your preferences. This means that every time you visit this website you will need to enable or disable cookies again.