Home>Ideas and Tips>New York Loft: Urban Sophistication At Home
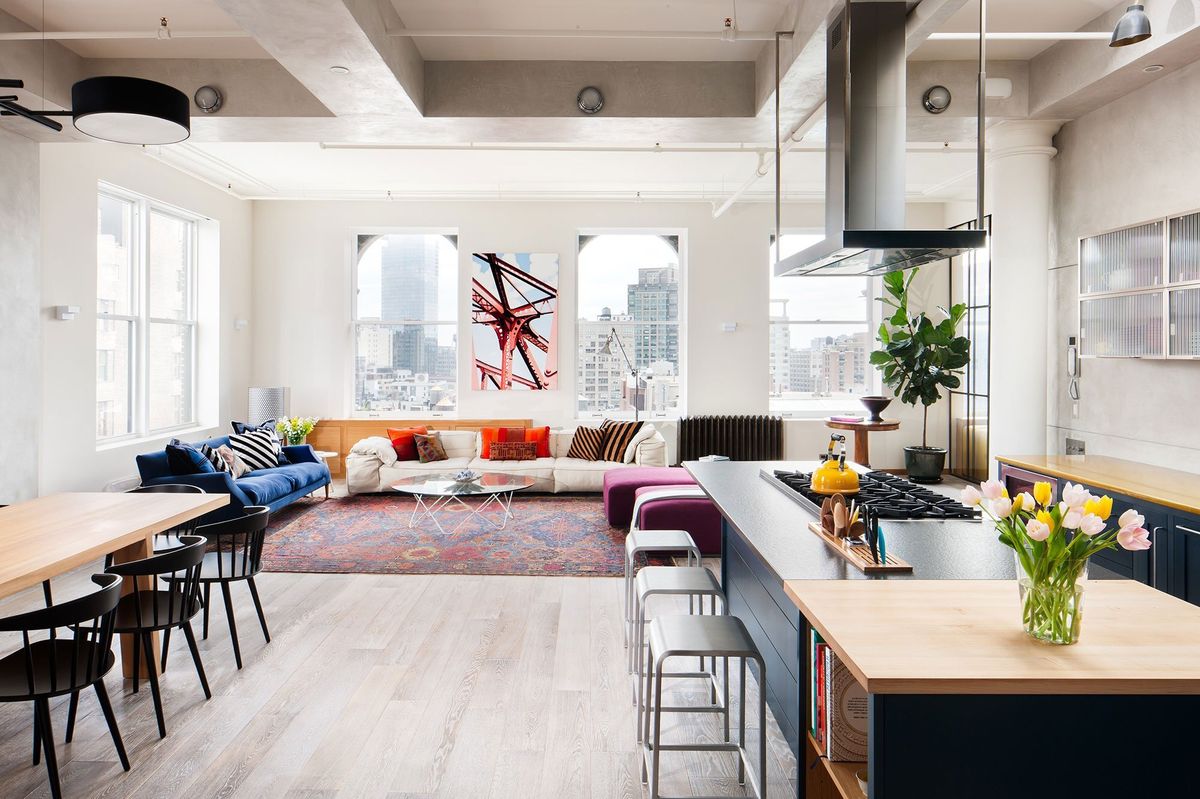

Ideas and Tips
New York Loft: Urban Sophistication At Home
Published: October 23, 2024
Discover the charm of New York lofts with open-plan layouts, exposed brick, and industrial elegance. Transform your home with urban sophistication.
(Many of the links in this article redirect to a specific reviewed product. Your purchase of these products through affiliate links helps to generate commission for Storables.com, at no extra cost. Learn more)
New York Loft: Urban Sophistication at Home
The New York loft has long been an architectural icon, symbolizing urban sophistication and creative freedom. Originating in the mid-20th century, these spacious, open-plan apartments have evolved from humble industrial spaces into luxurious homes that blend modern design with historical charm. In this article, we will delve into the history of the New York loft, explore its architectural features, discuss how to incorporate loft-style elements into your home, and highlight some of the most stunning examples of modern loft living.
The Birth of the New York Loft
The New York loft emerged in the 1950s and 1960s, particularly in neighborhoods like Soho and Tribeca, which were once filled with semi-derelict warehouses and factories. As deindustrialization swept through these areas, artists and creatives saw an opportunity to repurpose these massive industrial premises as work studios and low-cost housing. The original warehouses retained their open and airy spaces, featuring exposed brick walls, large windows, and very high ceilings. These industrial features were left on display, showcasing water pipes, beams, electricity cables, heating ducts, pillars, and columns. This unique aesthetic gave birth to the loft as a new residential concept.
Read more: Urban Sophistication In New York Loft Style
Evolution from Industrial Space to Luxury Home
Over time, the loft concept migrated from its industrial roots to sophisticated modern homes. Many lofts have been converted into luxurious residences with a wide variety of interior designs and styles. While some still retain their industrial origins, others have been transformed into sleek, contemporary spaces that blend seamlessly with the city's urban landscape.
One of the defining characteristics of a New York loft is its open-plan layout. This design philosophy allows for an unobstructed flow of space, creating a sense of freedom and interconnectedness. The interior is often punctuated by columns, openings, and beams that add to the space's industrial charm. Neutral and customized colors enhance these structural elements, while open staircases and large windows flood the interior with natural light.
Architectural Features of a New York Loft
Several architectural features are quintessential to the New York loft:
- High Ceilings: One of the most distinctive features of a loft is its high ceiling. These ceilings often range from 10 to 20 feet in height, providing ample space for both living and working areas.
- Exposed Brick Walls: The exposed brick walls are a hallmark of the loft's industrial heritage. These walls not only add to the aesthetic but also provide a sense of history and character.
- Large Windows: Large windows are another defining feature of lofts. They allow for an abundance of natural light and offer stunning views of the city skyline.
- Columns and Beams: Exposed columns and beams are integral to the loft's design. These structural elements are often left unpainted or painted in neutral colors to maintain their industrial look.
- Open Plan Layout: The open plan layout is what sets lofts apart from traditional apartments. This design allows for a seamless transition between different areas of the home, creating a sense of fluidity and connection.
Incorporating Loft-Style Elements into Your Home
While it may be challenging to replicate the exact loft experience in your home, you can certainly incorporate elements that capture its essence. Here are some tips to help you achieve a loft-inspired look:
- Use Open Plan Layouts: Embrace an open plan layout by removing walls and creating a seamless transition between different areas of your home.
- Exposure of Structural Elements: Expose your home's structural elements like beams and columns to add an industrial touch.
- Large Windows: Install large windows to bring in plenty of natural light and enhance the sense of space.
- Neutral Colors: Use neutral colors on walls and floors to maintain a clean and minimalist look while highlighting the exposed structural elements.
- Minimal Partitioning: Use minimal partitioning such as glass walls, dark frames, panels, sliding doors, shelves, or auxiliary furniture to maintain an open feel without completely losing privacy.
Modern Examples of Loft Living
Several modern examples showcase how the loft concept has evolved over time while maintaining its core essence:
-
The Decorative Surfaces Loft
- The Decorative Surfaces loft is a prime example of how industrial charm can be transformed into a sophisticated home. This exclusive and contemporary loft features high ceilings, huge windows, original columns, and open-plan spaces.
-
Hilary Matt’s Home Office
- Interior designer Hilary Matt shares her tips for turning a home office into a sleek NYC loft-inspired haven. Her designs emphasize the importance of natural light, open spaces, and industrial elements like exposed beams and columns.
-
Kelly Clarkson’s NYC Collection
- Kelly Clarkson’s NYC Collection features nearly 400 pieces designed to blend fun, femininity, and urban sophistication. The collection includes furniture and decor items that capture the essence of modern loft living.
-
Industrial Chic Family Comfort
- Chris McGovern of McGovern Project has successfully fused industrial charm with contemporary sophistication in a light-filled New York City loft. The home features original exposed timber columns and cast iron capitals while integrating modern comforts for a family of four.
Read more: What Is Legal In New York For Home Defense
Conclusion
The New York loft represents more than just an architectural style; it embodies urban sophistication and creative freedom. From its humble beginnings as industrial spaces to its current status as luxurious homes, the loft continues to inspire designers and homeowners alike. By incorporating elements like open plan layouts, exposed structural elements, large windows, and neutral colors into your home design, you can capture some of that iconic loft spirit without sacrificing comfort or style.
In conclusion, whether you're looking to replicate the exact experience of living in a New York loft or simply want to incorporate some of its timeless elements into your home decor, there are countless ways to achieve urban sophistication at home. The history behind these spaces is rich with creativity and innovation—qualities that continue to make them so desirable today.
By understanding and embracing these architectural features and design philosophies associated with New York lofts, you can transform any space into an urban oasis that reflects both modern elegance and historical charm—a true testament to urban sophistication at home.
Was this page helpful?
At Storables.com, we guarantee accurate and reliable information. Our content, validated by Expert Board Contributors, is crafted following stringent Editorial Policies. We're committed to providing you with well-researched, expert-backed insights for all your informational needs.
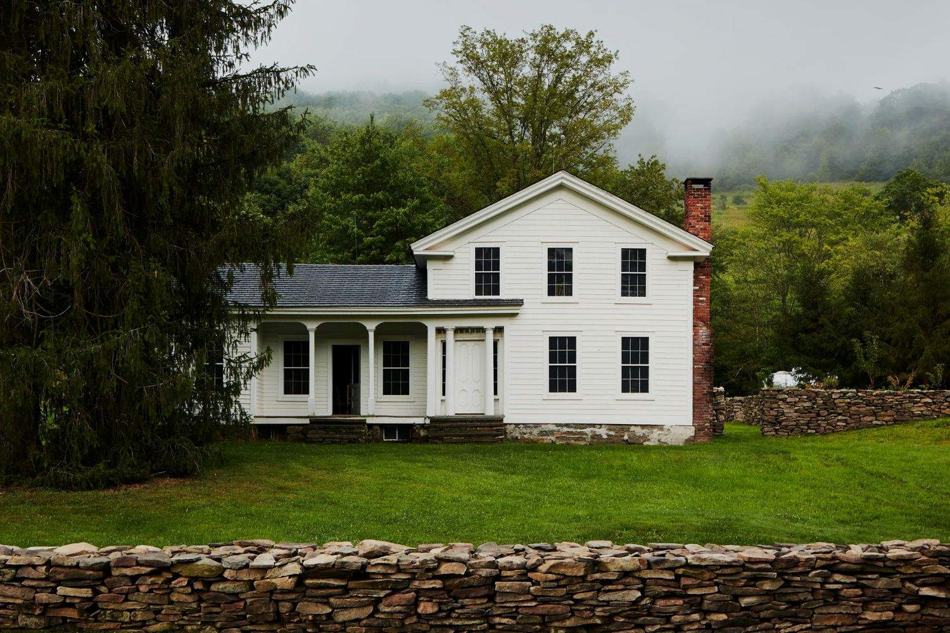
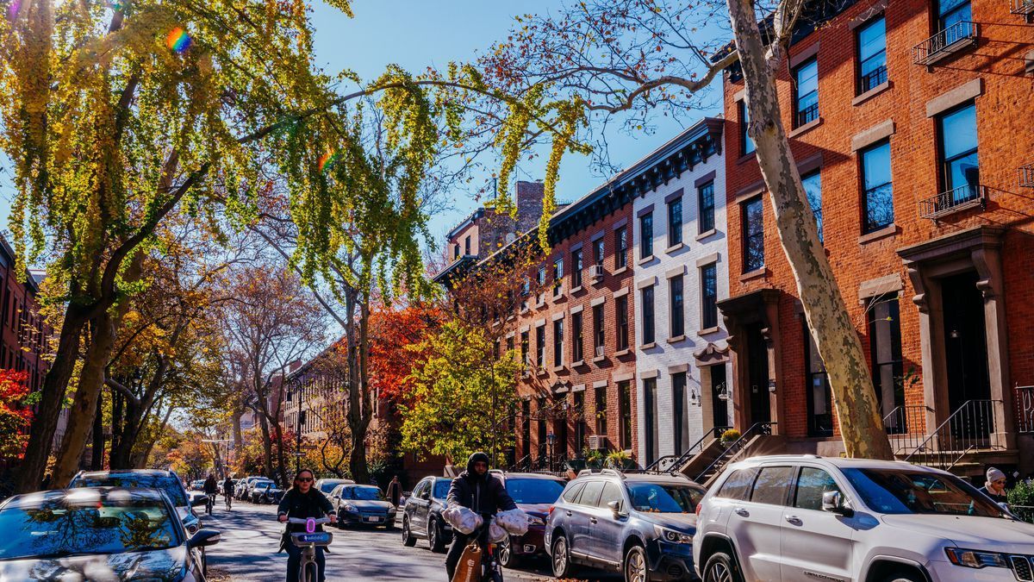

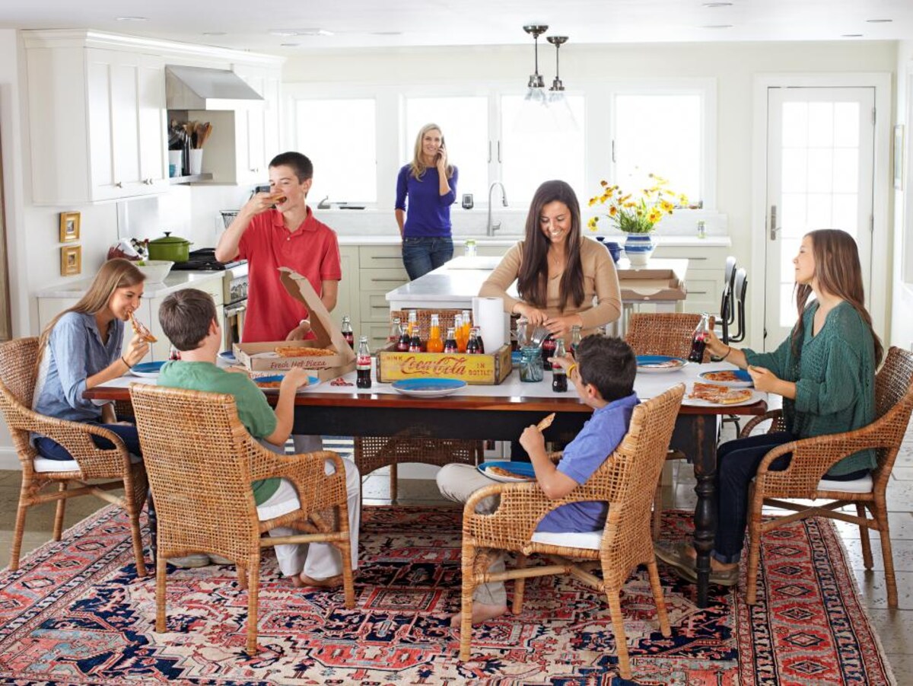
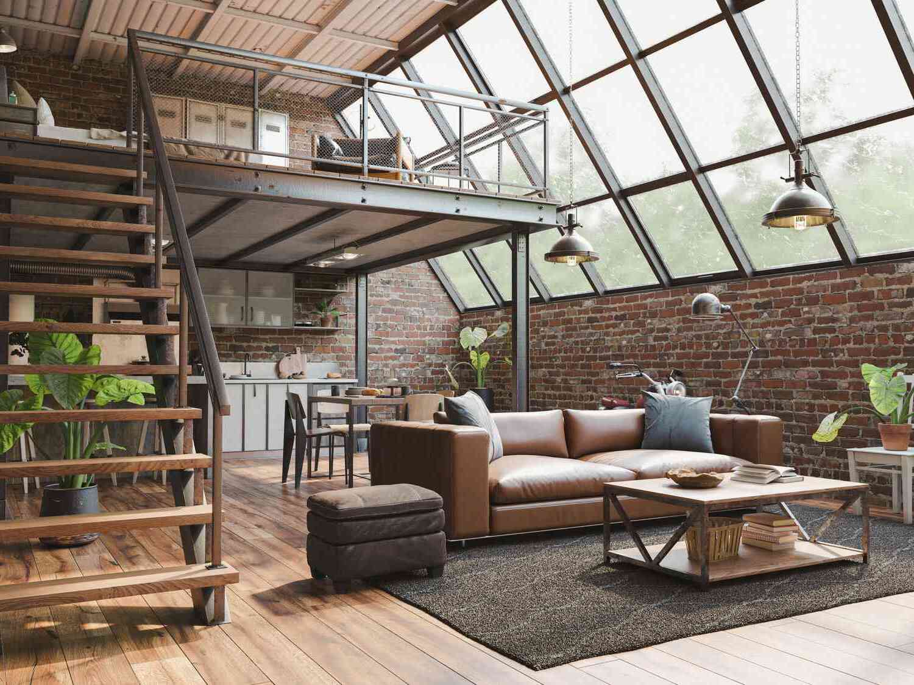



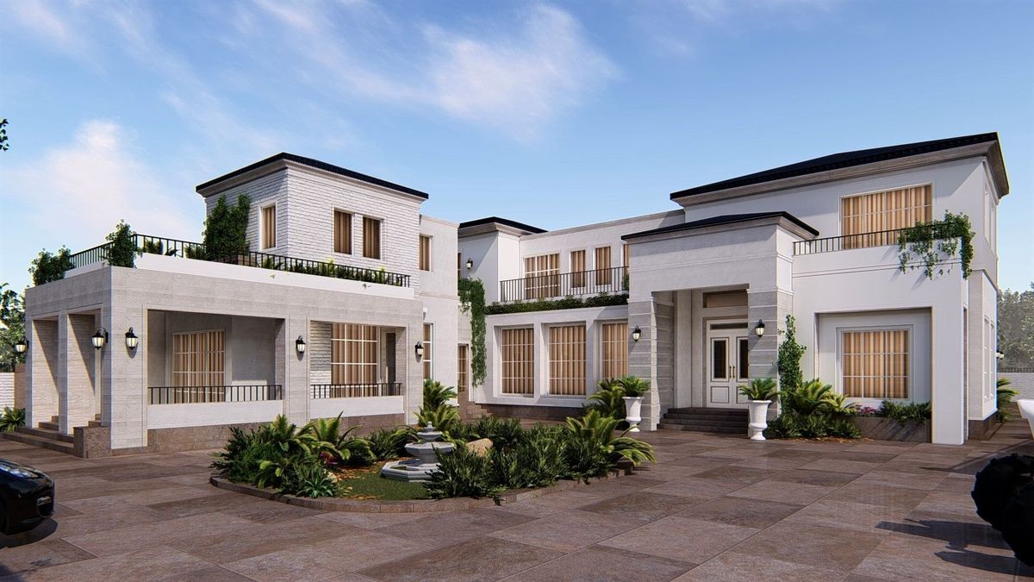
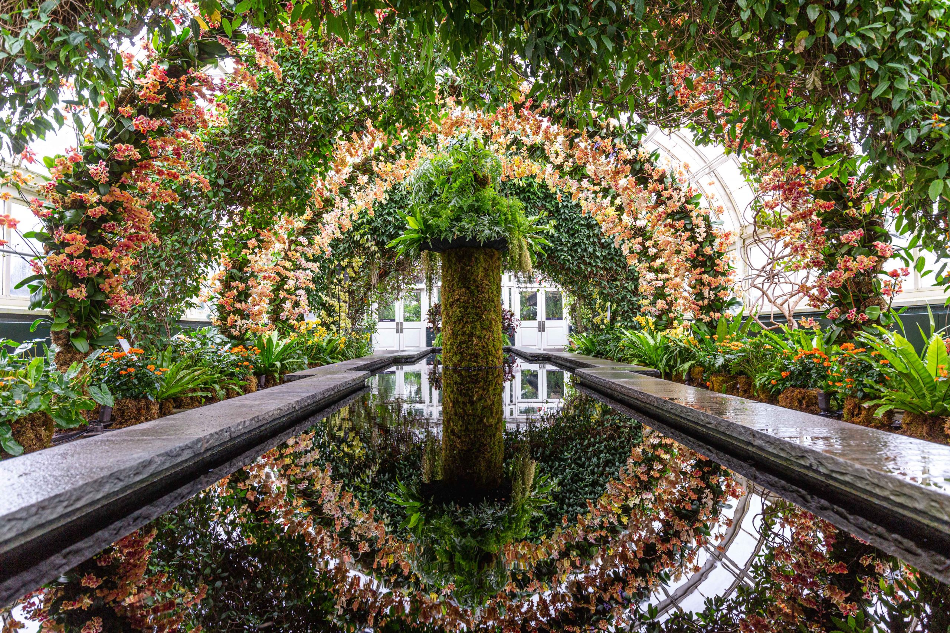





0 thoughts on “New York Loft: Urban Sophistication At Home”