Home>Ideas and Tips>Upgrading Your Home’s Attic With DIY Dormer Windows
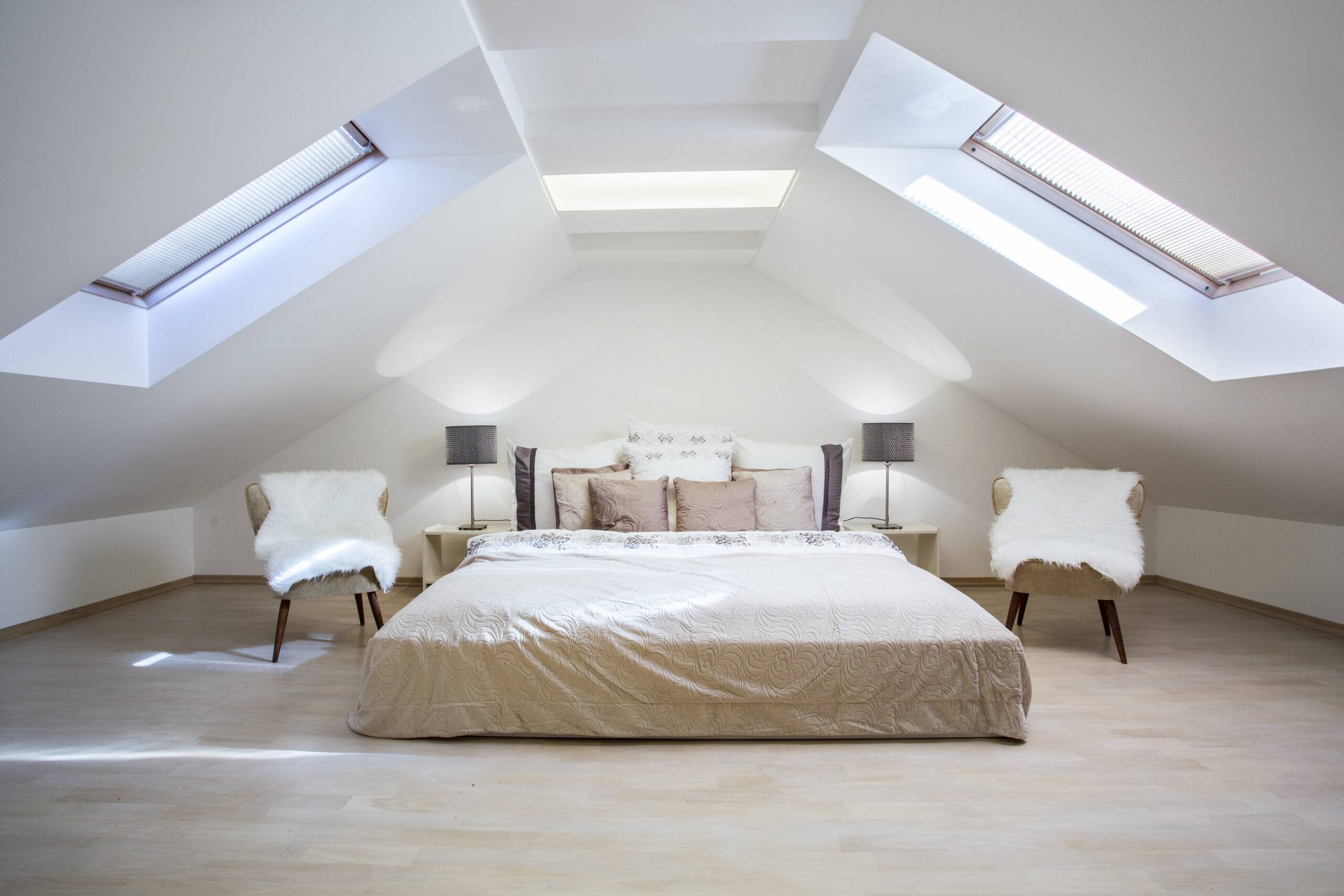

Ideas and Tips
Upgrading Your Home’s Attic With DIY Dormer Windows
Published: September 19, 2024
Enhance your attic with DIY dormer windows. Discover styles, benefits, and installation tips to boost your home's light, space, and curb appeal.
(Many of the links in this article redirect to a specific reviewed product. Your purchase of these products through affiliate links helps to generate commission for Storables.com, at no extra cost. Learn more)
Introduction
Upgrading your home's attic with DIY dormer windows can be a game-changer. Dormer windows extend from the slope of a roof, providing natural light, ventilation, and additional space within the home. But why should you consider adding dormer windows to your attic? Let's dive into the benefits, styles, installation challenges, and maintenance considerations of dormer windows. Whether you're looking to add a dormer to your attic or just want to understand the possibilities better, this guide will walk you through the process step-by-step.
Why Add Dormer Windows?
Adding dormer windows to your attic can significantly enhance your home's functionality and appeal. Here are some key benefits:
-
Increased Natural Light: Dormers allow natural light to penetrate deeper into your attic space, reducing the need for artificial lighting. This not only saves energy but also makes the space more comfortable and inviting.
-
Enhanced Ventilation: The added ventilation provided by dormers can improve airflow within your home, contributing to a more sustainable living environment. Proper ventilation is crucial for maintaining a healthy indoor climate.
-
Additional Space: By increasing the ceiling height in slanted roof areas, dormers create more usable space in your attic. This can be particularly useful for turning an unused attic into a functional room or storage area.
-
Improved Curb Appeal: Dormers break up the monotony of a plain roofline, adding visual interest and curb appeal to your home. This can be especially beneficial for homes in planned neighborhoods where uniformity is key.
-
Customization Options: Dormers offer room for personalization, allowing you to infuse your personal taste into your home's design. You can choose from various window types, sizes, and placements to create a unique feature that complements your home's architecture.
What Are Dormer Windows?
A dormer window is a structure that protrudes from the slope of a roof, typically offering natural light and ventilation to the attic space. It can be designed to fit various architectural styles and can significantly enhance the functionality and appeal of your home. There are several types of dormer windows, including gabled, hip, and shed-roof dormers, each with its unique characteristics and benefits.
Types of Dormer Windows
-
Gabled Dormers
- These are the most common type of dormer window. They feature a peaked roof that resembles a small gable. Gabled dormers are versatile and can complement both traditional and modern home designs.
- They are often referred to as "doghouse dormers" due to their resemblance to small houses.
-
Hip Dormers
- Hip dormers have three sides, with the third side being the roof that extends over the window. This design provides additional space and light while maintaining a sleek appearance.
- They are particularly useful for homes with complex rooflines.
-
Shed-Roof Dormers
- Shed-roof dormers have a single slope, reaching their lowest point at the front and sloping upward towards the back. This design is ideal for homes with a low-pitched roof.
- They add visual interest to the roofline without overwhelming the exterior.
Design and Aesthetics
When it comes to enhancing your home with dormer windows, design and aesthetics play a pivotal role. A well-chosen dormer can complement your home’s architectural style and add a distinctive element.
Complementing Architectural Styles
Dormer windows can harmonize with various architectural styles, from traditional to contemporary. For example:
- Gable Dormers suit classic homes.
- Flat Roof Dormers align with modern designs.
- Shed-Roof Dormers can add a rustic touch to homes with a low-pitched roof.
The key is to choose a dormer that enhances, not clashes with, your home’s existing style.
Aesthetic Appeal
Beyond functionality, dormers add visual interest to your home’s exterior. They break the monotony of a plain roofline, adding curb appeal and distinctiveness. A thoughtfully designed dormer can become a focal point, contributing to your home’s overall charm.
Customization and Personal Touch
Dormers offer room for personalization. Whether it’s through the choice of window type, the dormer’s size, or its placement on the roof, these modifications allow you to infuse your personal taste into your home’s design.
Challenges and Solutions
Integrating dormer windows into your home comes with its unique set of challenges, but with the right approach, these can be effectively managed.
Dealing with Structural Challenges
- Assessment: A thorough structural assessment is crucial to ensure your roof can support a dormer.
- Professional Help: Engage with a qualified architect or builder to navigate these complexities.
Balancing Aesthetics and Functionality
- Design Choices: Select a dormer style that complements your home’s architecture while meeting your functional needs for light and space.
- Customization: Work with your contractor to tailor the dormer design, ensuring it aligns with both your aesthetic preferences and practical requirements.
Leak Prevention and Maintenance
- Quality Installation: Proper installation and sealing are key to prevent leaks around dormers.
- Regular Inspections: Conduct routine maintenance checks to identify and address any issues promptly.
Energy Efficiency Considerations
- Insulation and Glazing: Opt for energy-efficient windows and ensure adequate insulation to maximize the dormer’s energy efficiency.
- Window Orientation and Size: Align and size the dormer windows to take advantage of natural light and heat. South-facing windows can capture more sunlight in the winter, reducing heating costs. In contrast, east and west-facing windows should be minimized or shaded to prevent excessive heat during summer.
Installation Process
Adding a dormer involves several steps, each requiring careful planning and execution:
Step 1: Planning and Design
- Consult Professionals: Engage with architects, builders, or contractors who have experience with dormer installations.
- Assess Structural Integrity: Ensure that your roof can support the weight of the new structure.
- Choose Materials: Select materials that match your home’s existing style and are durable enough to withstand weather conditions.
Step 2: Permitting
- Obtain Necessary Permits: Secure all necessary permits before starting the project.
- Check Local Building Codes: Ensure compliance with local building codes and regulations.
Step 3: Preparation
- Clear the Area: Clear the area around the roof where you plan to install the dormer.
- Protect Surrounding Areas: Protect surrounding areas from debris and dust using tarps or drop cloths.
Step 4: Installation
- Frame the Dormer: Construct a frame for the dormer using wood or metal, ensuring it is sturdy enough to support windows and roofing materials.
- Install Windows: Install windows in the dormer frame, choosing energy-efficient options for maximum benefit.
- Add Roofing Materials: Apply roofing materials such as shingles or tiles over the dormer, ensuring a watertight seal.
Step 5: Finishing Touches
- Insulate and Finish Interior: Insulate the interior of the dormer and finish it with drywall or other materials as needed.
- Paint or Finish Exterior: Paint or finish the exterior of the dormer to match your home’s existing color scheme.
Maintenance Tips
To ensure your dormer remains functional and aesthetically pleasing over time, regular maintenance is crucial:
- Regular Inspections: Conduct routine inspections to check for signs of wear and tear such as leaks or damaged flashing.
- Seal Gaps: Seal any gaps around windows and doors to prevent air leaks and water intrusion.
- Clean Gutters: Clean gutters regularly to ensure proper water flow away from your home’s foundation.
DIY Considerations
While hiring professionals can ensure a flawless installation, some homeowners may consider a DIY approach. However, it's essential to weigh the risks against potential benefits:
- Complexity: Dormer installations involve complex structural modifications that require expertise in carpentry and roofing.
- Safety Risks: Working at heights poses significant safety risks if proper precautions are not taken.
- Permitting Issues: Failing to obtain necessary permits can lead to fines or even demolition orders if discovered during inspections.
Given these challenges, it's often recommended to hire experienced contractors who specialize in dormer installations.
Conclusion
Adding a dormer window is an excellent way to upgrade your home’s attic space while enhancing its aesthetic appeal and functionality. By understanding the various types of dormers available, their benefits, and the installation process, you can make an informed decision about whether this project is right for you. Whether you choose to go the DIY route or hire professionals, ensuring proper planning and execution will yield a beautiful and functional addition that enhances your home’s value for years to come.
Additional Resources
For a deeper understanding of how dormer windows can elevate your home’s design and energy efficiency, consider consulting resources from the Department of Energy or specialized home improvement websites like brick&batten.com.
By following this guide and consulting with experts when necessary, you can successfully upgrade your home's attic with DIY dormer windows, transforming wasted space into a beautiful and functional area that adds value to your property.
Was this page helpful?
At Storables.com, we guarantee accurate and reliable information. Our content, validated by Expert Board Contributors, is crafted following stringent Editorial Policies. We're committed to providing you with well-researched, expert-backed insights for all your informational needs.
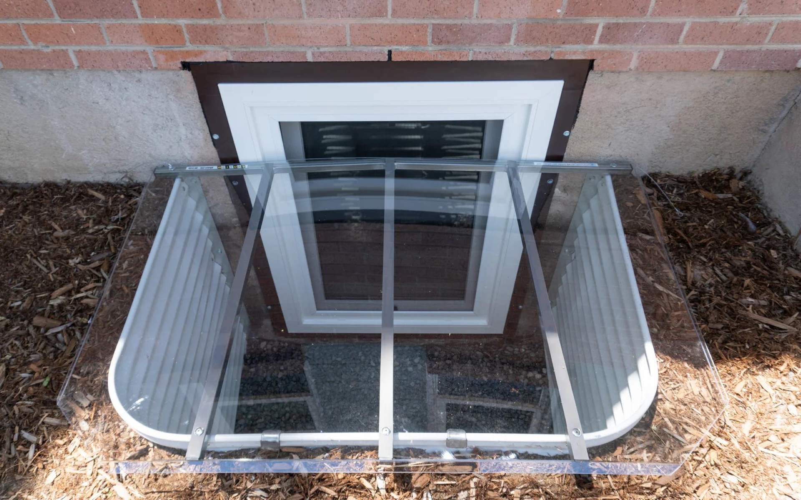

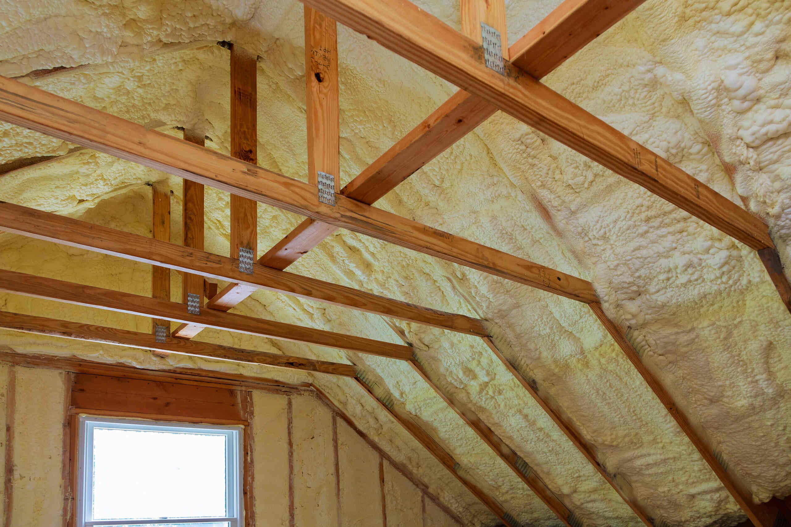
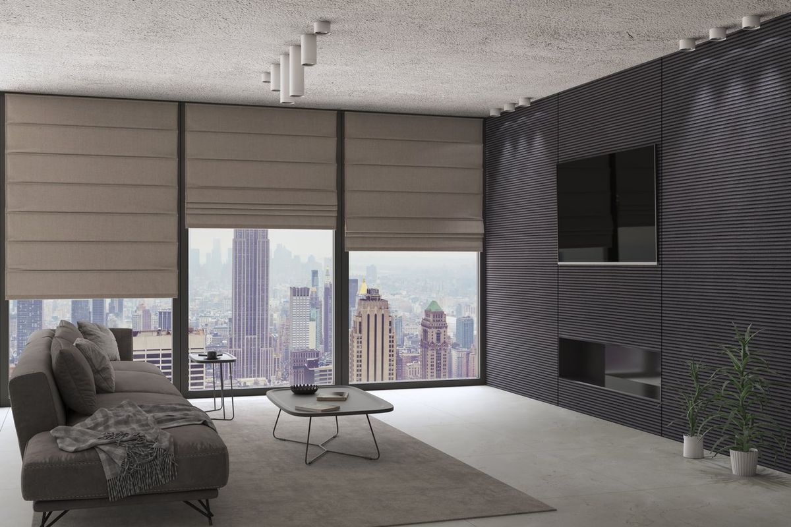
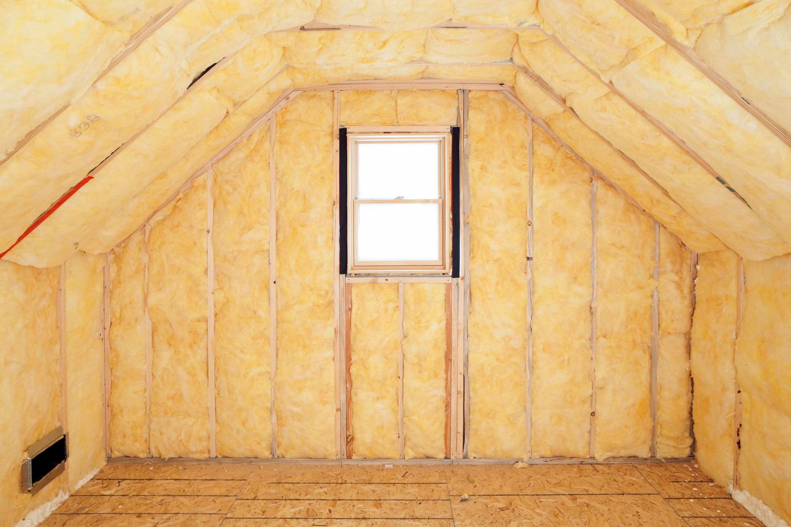
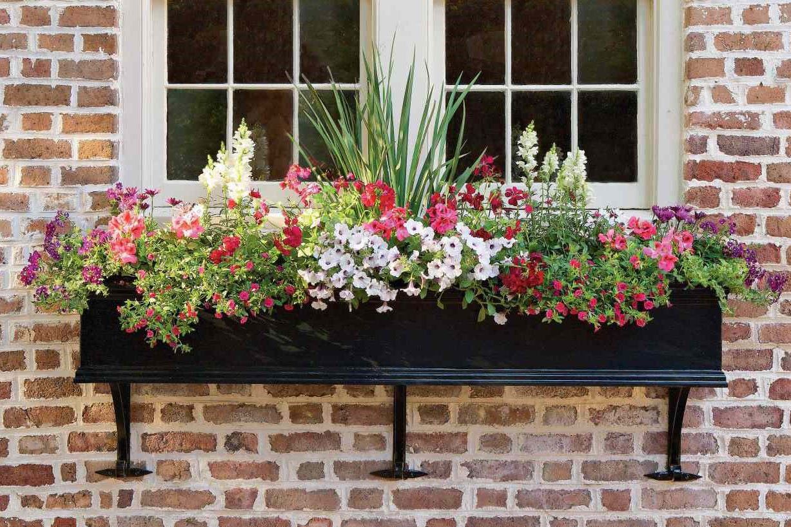
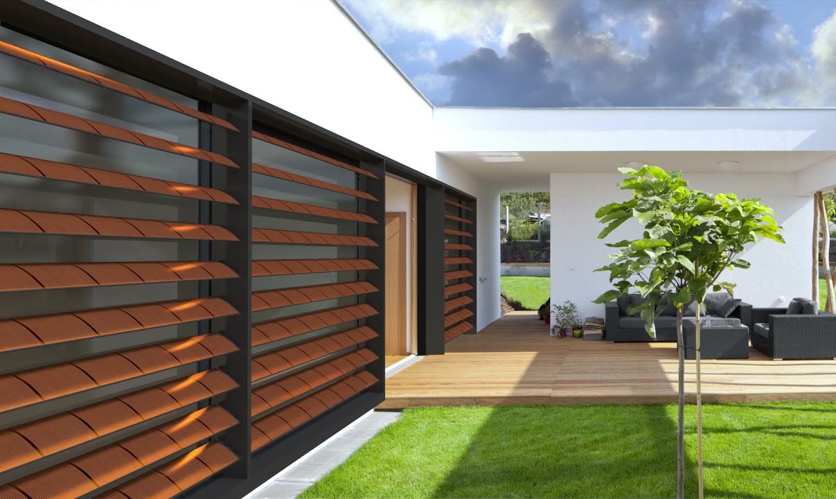
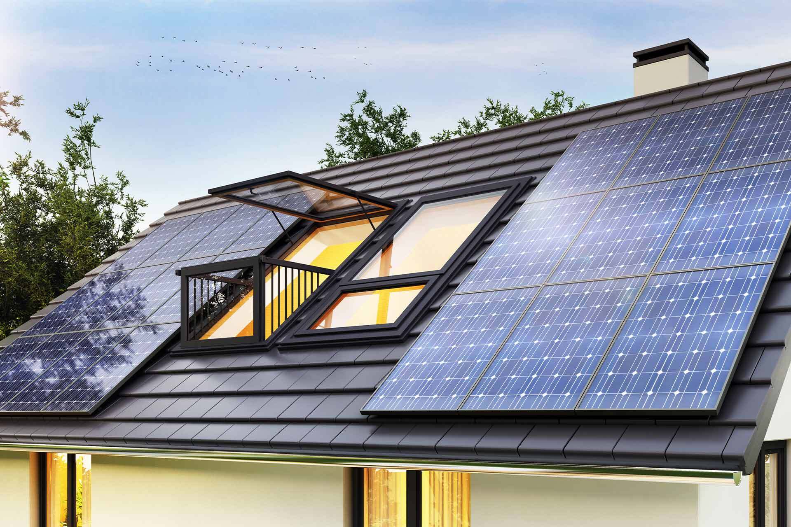
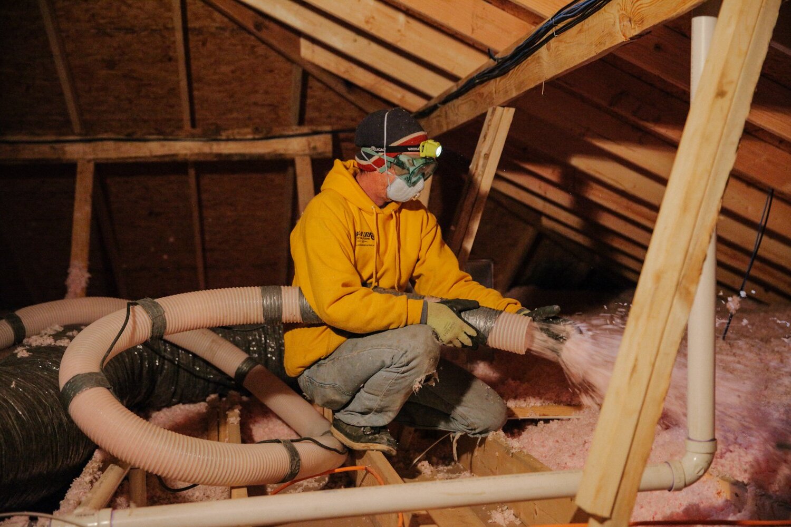
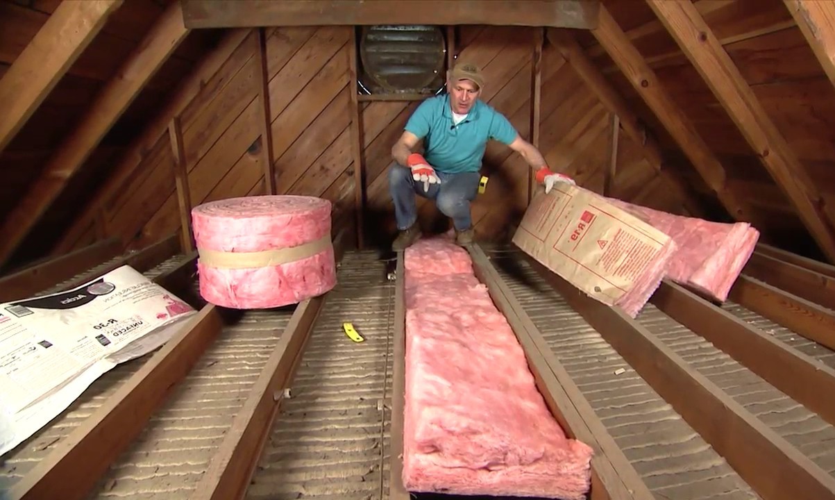

0 thoughts on “Upgrading Your Home’s Attic With DIY Dormer Windows”