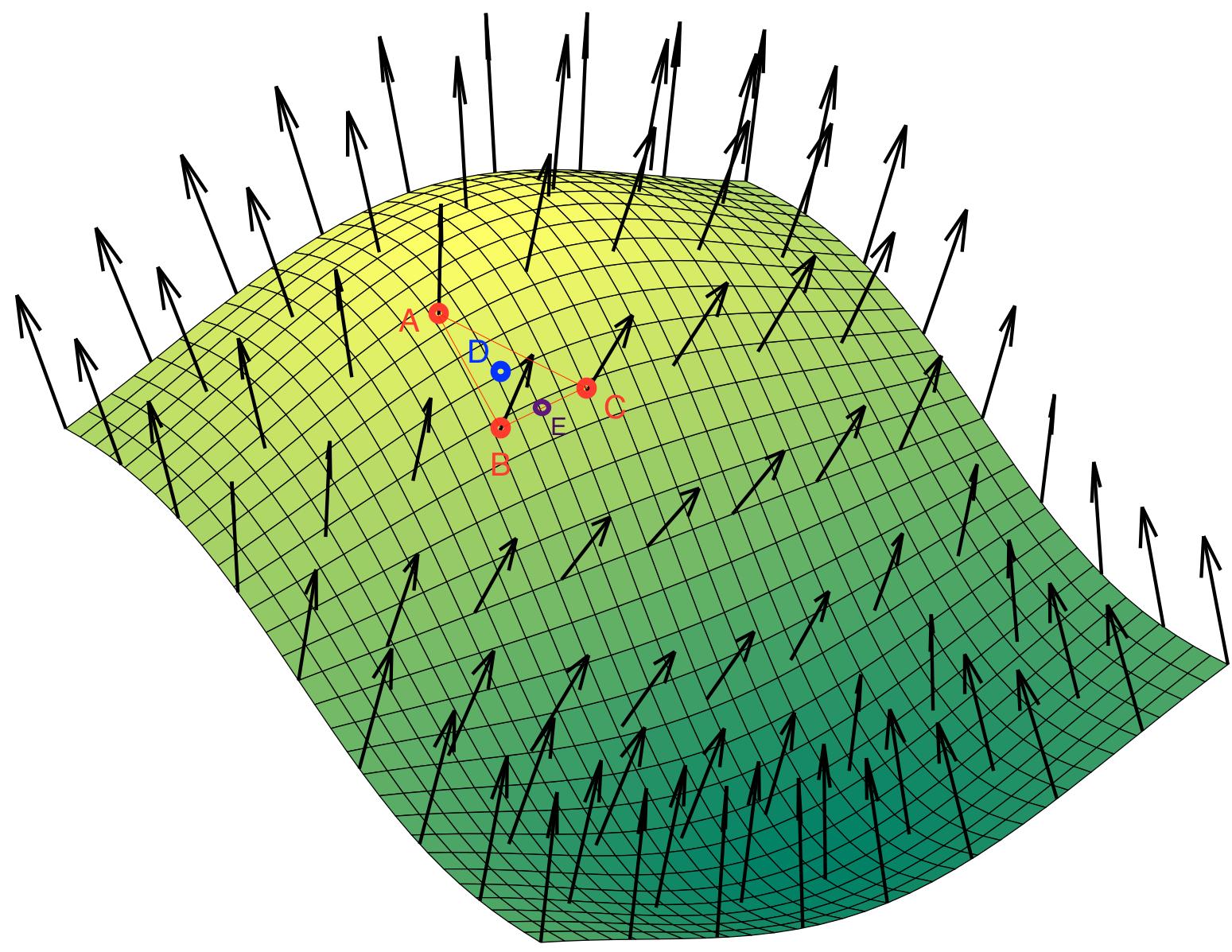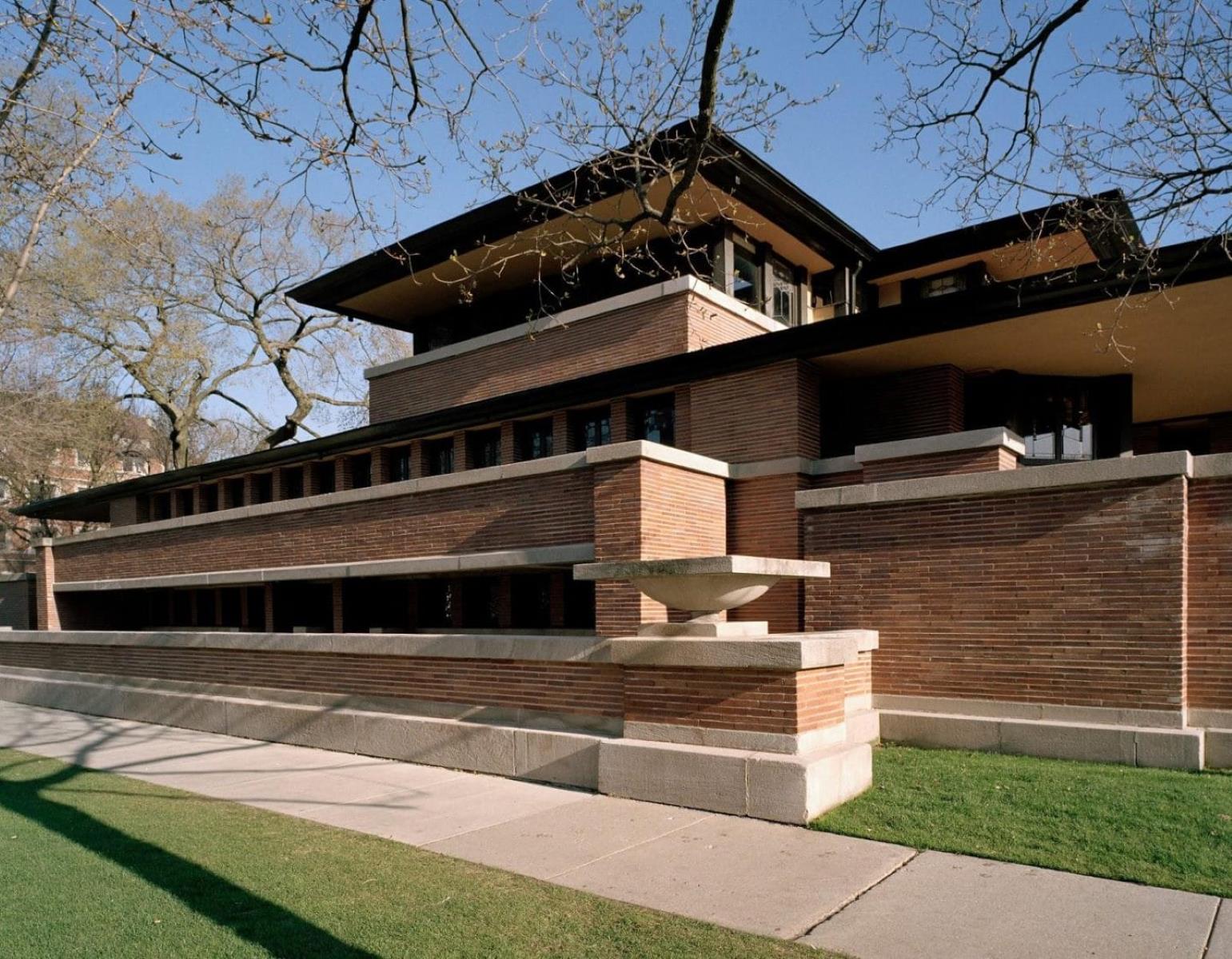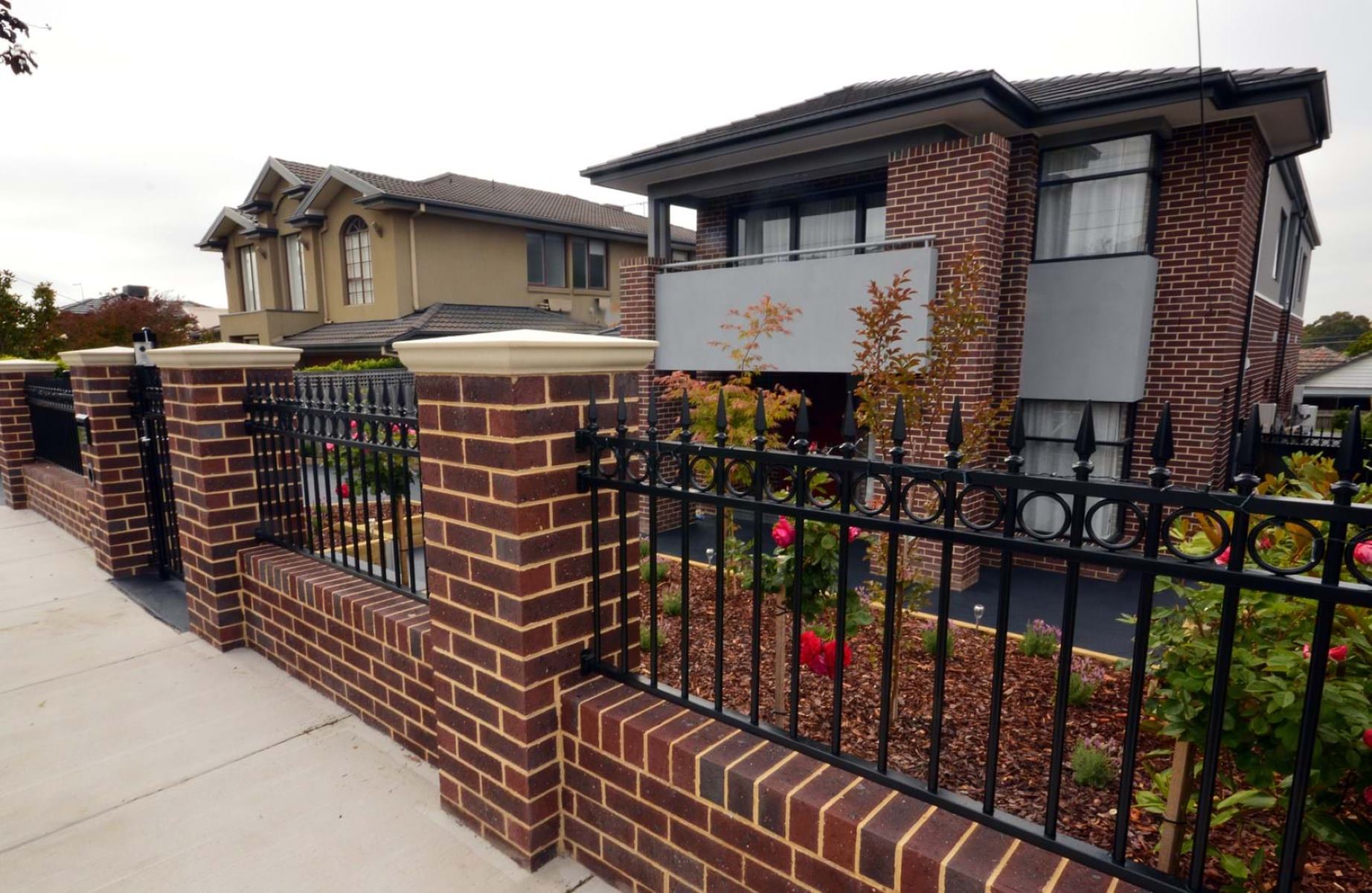Home> Architecture
Discover the Architectural Wonders Transforming Homes Today!
Explore the architectural wonders reshaping homes with modern designs and innovative concepts. Discover how architecture is transforming living spaces today!
Algae Facade Installation for Sustainable Building Solutions
By: Sophia Turner • Ideas and Tips
Which City Is Home To Burj Khalifa, The World’s Tallest Building
By: Oliver Mitchell • Building & Construction
How To Protect Your Design Intellectual Property When Working With Builders
By: Amelia Brooks • Architecture & Design








