Home>Articles>How Far Does Electrical Have To Be From Plumbing
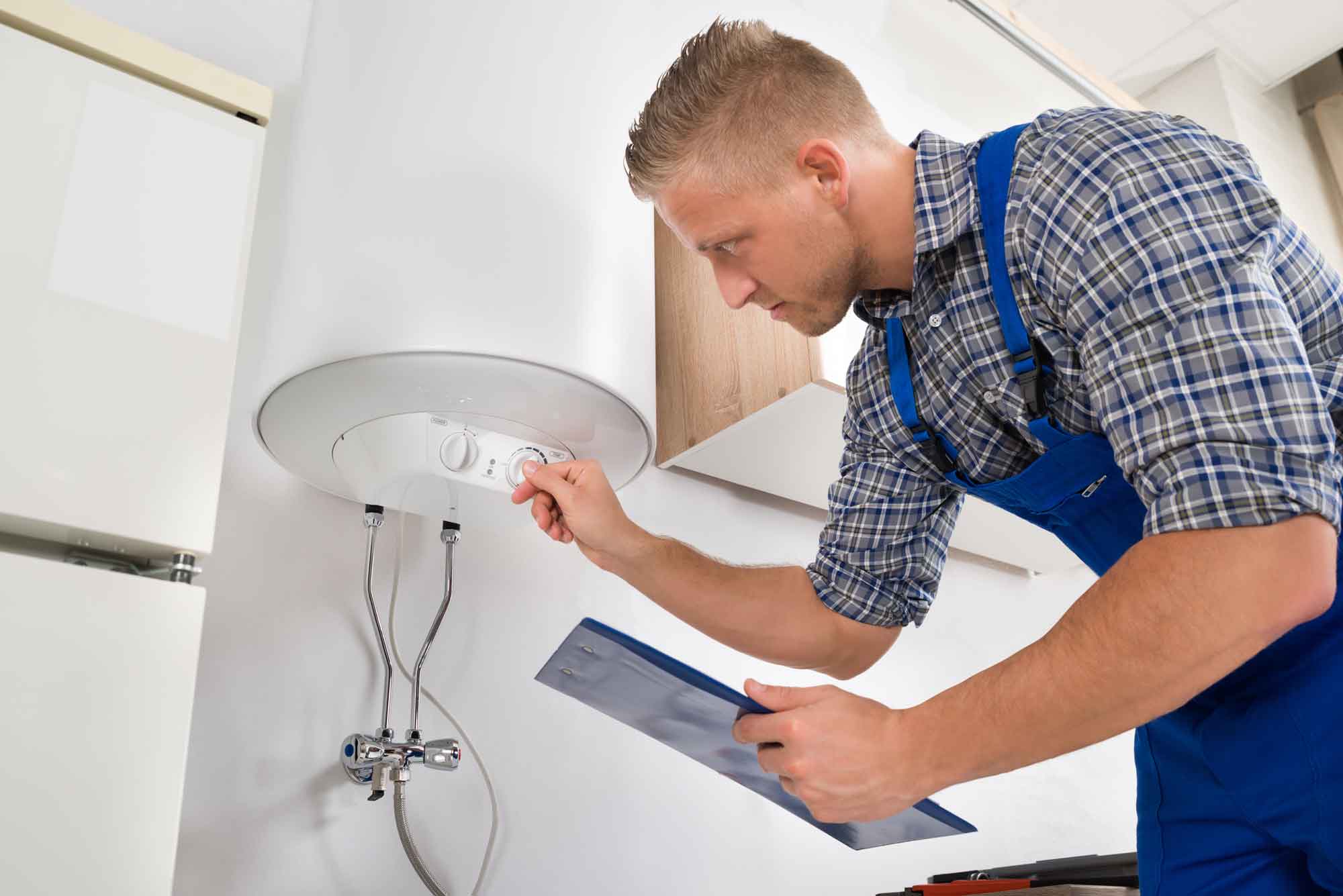

Articles
How Far Does Electrical Have To Be From Plumbing
Modified: March 2, 2024
Discover the important considerations for determining the minimum safe distance between electrical and plumbing installations in articles focused on electrical and plumbing guidelines.
(Many of the links in this article redirect to a specific reviewed product. Your purchase of these products through affiliate links helps to generate commission for Storables.com, at no extra cost. Learn more)
Introduction
When it comes to constructing or renovating a building, there are a multitude of considerations to keep in mind. One of the most essential aspects is ensuring the proper separation and distance between electrical and plumbing systems. This critical element not only ensures the safety and functionality of the building, but it also plays a significant role in meeting building codes and regulations.
Electrical and plumbing systems are two fundamental components that run through the very fabric of a building. While they serve different purposes, they can also pose significant risks if not appropriately separated. The proximity between these systems is crucial to prevent any potential accidents, such as electrical shocks, short circuits, or water damage.
Understanding the importance of separating electrical and plumbing systems is vital for homeowners, architects, contractors, and anyone involved in the construction process. This article will delve into the significance of maintaining a safe distance between these systems, the building codes and regulations that govern their placement, the minimum distance requirements, the factors affecting those requirements, common mistakes to avoid, and the importance of hiring a professional for a seamless installation.
By familiarizing yourself with the guidelines and regulations surrounding the separation of electrical and plumbing systems, you can ensure the safety and efficiency of your building and make informed decisions throughout the construction or renovation process.
Key Takeaways:
- Proper separation of electrical and plumbing systems is crucial for safety, compliance, and functionality of buildings. Adhering to building codes and regulations ensures minimized risks and efficient performance.
- Hiring a professional for the separation of electrical and plumbing systems guarantees expert knowledge, safety assurance, legal compliance, and peace of mind. It’s a worthwhile investment for the long-term integrity of the building.
Importance of Separating Electrical and Plumbing Systems
The separation of electrical and plumbing systems is of paramount importance for several reasons. Primarily, it ensures the safety of the occupants and the maintenance of the building’s integrity. Let’s delve into some key reasons why this separation is crucial:
- Electrical Safety: Electrical systems carry a significant amount of power and can pose serious risks if mishandled. Water is a good conductor of electricity, and if electrical and plumbing systems come into contact, it can result in electrical shock or even fires. Separating these systems minimizes the likelihood of such hazards.
- Water Damage Prevention: Plumbing systems deal with water supply, drainage, and waste disposal. If there is a leak or burst pipe, it can cause extensive water damage to electrical components, leading to short circuits, malfunctions, and potentially costly repairs. By maintaining a safe distance, the risk of water damage to electrical systems is significantly reduced.
- Maintenance and Accessibility: Separating electrical and plumbing systems makes it easier to access and maintain them individually. In the event of repairs or troubleshooting, having distinct systems simplifies the process and reduces potential complications.
- Compliance with Building Codes: Building codes and regulations set forth by local authorities mandate the separation of electrical and plumbing systems. Strict adherence to these codes is essential to ensure the safety and legality of the building.
- Efficient Functionality: By separating electrical and plumbing systems, their functionalities remain intact and unhindered. It allows for optimized performance of both systems, ultimately contributing to the overall functionality and comfort of the building.
- Long-Term Durability: The separation of electrical and plumbing systems helps to extend their lifespan. Preventing any potential detrimental interactions between these systems can help to maintain their efficiency and durability over an extended period.
It is crucial to recognize that a harmonious coexistence between electrical and plumbing systems is key to a well-functioning and safe building. By understanding the importance of separating these systems, one can make informed decisions throughout the construction or renovation process, ensuring the long-term integrity and safety of the building.
Building Codes and Regulations
Building codes and regulations play a vital role in ensuring the safety and well-being of occupants within a building. These codes provide specific guidelines and requirements for various aspects of construction, including the separation of electrical and plumbing systems.
The codes and regulations surrounding the separation of electrical and plumbing systems may vary depending on the jurisdiction, but the overarching goal remains the same – to establish a safe and functional environment. Let’s look at some key points regarding these codes and regulations:
- National and Local Codes: Building codes are typically established at the national level and are then adopted and enforced by local authorities. It is essential to familiarize yourself with the specific codes and regulations applicable to your area to ensure compliance.
- Code Development Organizations: Building codes are often developed by organizations such as the International Code Council (ICC) or the National Fire Protection Association (NFPA). These organizations continuously update and revise the codes to incorporate the latest industry standards and best practices.
- Specific Requirements: Building codes outline specific requirements for the separation of electrical and plumbing systems. This includes the minimum distances that must be maintained between them, as well as the methods and materials to be used for separation.
- Permitting and Inspections: Compliance with building codes is typically enforced through the permitting and inspection process. Before construction or renovation, a permit needs to be obtained, and inspections will be conducted at various stages to ensure compliance with the codes, including proper separation of electrical and plumbing systems.
- Penalties for Non-Compliance: Failure to comply with building codes can result in penalties, fines, or even legal action. It is essential to follow the codes and regulations to avoid any potential liabilities and ensure the safety of the building and its occupants.
- Updates and Changes: Building codes are not static and may be periodically updated or revised. It is crucial to stay updated with any changes or amendments to the codes to ensure ongoing compliance with the latest standards.
Understanding the building codes and regulations pertaining to the separation of electrical and plumbing systems is crucial for architects, contractors, and homeowners alike. By complying with these codes, a building can be constructed or renovated in a manner that ensures the safety, functionality, and longevity of the electrical and plumbing systems.
Minimum Distance Requirements
Building codes specify minimum distance requirements that must be maintained between electrical and plumbing systems. These requirements are designed to prevent any potential hazards and ensure the safe operation of both systems. Let’s explore some common minimum distance requirements:
- Vertical Separation: A typical requirement is to maintain a vertical separation between electrical panels, outlets, or appliances and plumbing fixtures or pipes. This ensures that any leakage or condensation from plumbing systems does not pose a risk to electrical components. The specific distance for vertical separation may vary depending on the jurisdiction and the specific situation.
- Horizontal Separation: Horizontal separation is equally important to prevent any potential interaction between electrical and plumbing systems. This requires maintaining a specific minimum distance between electrical wiring, outlets, or appliances and plumbing pipes or fixtures. Again, the specific distance may vary depending on the situation and local building codes.
- Fixture Separation: Certain fixtures, such as sinks, toilets, or showers, may have their own specific distance requirements. These requirements are typically aimed at preventing electrical components from coming into contact with water supply lines, drains, or wastewater. It is crucial to follow the guidelines provided by the manufacturer and any local codes when installing or positioning fixtures.
- Grounding and Bonding: In addition to maintaining physical distance, proper grounding and bonding of electrical and plumbing systems are essential. This ensures the safe dissipation of electrical currents and helps to prevent any potential electrical shocks or damage due to electrical faults. Proper grounding and bonding are typically required as per building codes and industry standards.
- Special Considerations: Certain situations may require additional precautions or specific distance requirements. For example, in areas prone to seismic activity, there may be specific guidelines for the separation of electrical and plumbing systems to ensure their stability during an earthquake. Consult local building codes and engage with professionals who are knowledgeable in these specific considerations.
It is important to note that the exact minimum distance requirements may vary depending on the local building codes and regulations. Additionally, different types of buildings and specific circumstances may have their own unique requirements. Therefore, it is essential to consult with professionals, such as architects, contractors, or electricians, who have expertise in your specific location and project requirements.
Electrical wiring should be at least 5 feet away from any plumbing fixtures or pipes to prevent potential contact with water and to comply with building codes. Always consult a professional electrician for specific requirements.
Factors Affecting Distance Requirements
While building codes provide general guidelines for the minimum distance requirements between electrical and plumbing systems, there are several factors that can influence these requirements. Understanding these factors is crucial to ensure compliance and the safety of the building. Let’s explore some of the key factors:
- Type of Building: The type of building plays a significant role in determining the distance requirements. Residential buildings, commercial buildings, and industrial facilities may have different guidelines and considerations due to variations in occupancy, function, and potential risks.
- Utility Requirements: The utility requirements of the building, such as the electrical load and plumbing demands, can influence the distance requirements. Buildings with high electrical loads or complex plumbing systems may require more space to accommodate the necessary components and maintain the desired separation.
- Fire Safety: Fire safety regulations can also impact the distance requirements between electrical and plumbing systems. Certain fire-rated walls or partitions may need to be maintained, which can affect the placement and separation of these systems.
- Local Climate and Environment: The local climate and environment can influence the distance requirements. For example, in areas with high humidity or frequent water exposure, additional precautions may be necessary to prevent water damage to electrical systems.
- Building Design and Layout: The overall design and layout of the building can impact the separation between electrical and plumbing systems. Factors such as the proximity of walls, floors, and ceilings, as well as the placement of fixtures and appliances, can determine the minimum distances that need to be maintained.
- Manufacturer Specifications: Manufacturers of electrical and plumbing equipment often provide specific installation guidelines and distance requirements. It is essential to follow these instructions to ensure safe and proper installation.
- Accessibility and Maintenance: Considerations for accessibility and maintenance should also be taken into account when determining the distance requirements. Providing adequate space between electrical and plumbing systems allows for easier access for maintenance and repairs.
- Future Expansion and Modifications: It is important to consider future expansion or modifications to the building. Leaving appropriate space between electrical and plumbing systems can facilitate future upgrades or changes without compromising safety or compliance.
These factors highlight the importance of taking a comprehensive approach when determining the distance requirements between electrical and plumbing systems. Consulting with professionals familiar with the local building codes and regulations, as well as engaging with architects, contractors, and engineers, can help ensure that all relevant factors are considered and addressed appropriately.
Common Mistakes to Avoid
When it comes to separating electrical and plumbing systems, there are several common mistakes that should be avoided to ensure the safety and functionality of the building. By being aware of these mistakes, you can take proactive measures to prevent them. Let’s explore some of the most frequent errors:
- Inadequate Distance: Failing to maintain the required minimum distance between electrical and plumbing systems is a common mistake. This can happen due to oversight, lack of knowledge of building codes, or careless installation. It is crucial to carefully measure and plan the placement of these systems to ensure proper separation.
- Substandard Materials: Using substandard or incompatible materials for separating electrical and plumbing systems can compromise their integrity and safety. It is essential to use approved materials that are specified for this purpose to ensure proper insulation and protection.
- Ignoring Manufacturer Guidelines: Disregarding the manufacturer’s guidelines for installation can lead to costly mistakes. Each electrical and plumbing component comes with specific instructions and distance requirements. Ignoring these guidelines can compromise the performance and safety of the systems.
- Improper Grounding and Bonding: Neglecting proper grounding and bonding of electrical and plumbing systems can result in electrical hazards. It is crucial to follow the recommended practices and ensure that these systems are properly grounded and bonded to prevent electrical shocks and malfunctions.
- Lack of Future Considerations: Failing to consider future expansion or modifications can lead to challenges down the line. It’s important to leave adequate space and plan for potential changes to the building’s electrical and plumbing systems, ensuring flexibility and ease of future modifications.
- Unqualified DIY Installations: Attempting to separate electrical and plumbing systems without the necessary experience or qualifications can have serious consequences. It is always advisable to hire a qualified professional who is knowledgeable about building codes and industry standards to ensure a safe and compliant installation.
- Insufficient Planning: Inadequate planning can lead to haphazard installation and improper separation of electrical and plumbing systems. Taking the time to thoroughly plan and map out the placement of these systems, considering all relevant factors, is essential for a successful and compliant installation.
- Lack of Regular Maintenance: Neglecting regular maintenance and inspection of electrical and plumbing systems can result in hidden issues and potential hazards. It is important to implement a routine maintenance schedule to identify and address any potential problems promptly.
By avoiding these common mistakes, you can ensure the proper separation of electrical and plumbing systems and contribute to the overall safety, efficiency, and longevity of the building.
Hiring a Professional
When it comes to separating electrical and plumbing systems in a building, it is highly recommended to hire a qualified professional. While some individuals may attempt to tackle this task themselves, there are numerous advantages to entrusting the job to an experienced expert. Let’s explore why hiring a professional is essential:
- Expert Knowledge: Professionals have in-depth knowledge and expertise in the field of electrical and plumbing systems. They are equipped with the necessary training, certifications, and experience to assess the specific requirements of your building and ensure proper separation.
- Understanding of Building Codes: Professionals are well-versed in local building codes and regulations. They stay updated with any changes or amendments, ensuring that your project complies with the latest standards and guidelines.
- Safety Assurance: Ensuring the safety of the electrical and plumbing systems is paramount. Professionals have a thorough understanding of potential hazards and are adept at implementing the necessary measures to minimize risks. They know how to properly ground, bond, and separate these systems to prevent electrical shocks, fire hazards, and water damage.
- Efficiency and Accuracy: Professionals have the skills and tools to efficiently and accurately separate electrical and plumbing systems. They can assess the specific needs of your building, plan the layout, select the appropriate materials, and execute the installation seamlessly, saving you time and effort in the process.
- Comprehensive Planning: Hiring a professional ensures a comprehensive approach to the separation of electrical and plumbing systems. They will consider all relevant factors, such as the building design, future expansion, and maintenance accessibility, to develop a well-thought-out and compliant plan.
- Guaranteed Results: Professionals stand by their work and provide guarantees or warranties for their services. This gives you peace of mind knowing that any issues or concerns will be addressed promptly and effectively.
- Building Relationships: Establishing a working relationship with a professional in the field can be invaluable for future projects or maintenance needs. You can rely on their expertise and recommendations for any electrical or plumbing system-related issues that may arise.
- Legal Compliance: Hiring a professional ensures that your project meets all legal requirements. They will obtain the necessary permits, adhere to building codes, and complete the necessary inspections to ensure compliance with local regulations.
Ultimately, hiring a professional for the separation of electrical and plumbing systems is a worthwhile investment. It ensures the safety, functionality, and compliance of your building, and provides you with the peace of mind knowing that the job is being handled by experts in the field.
Conclusion
The proper separation of electrical and plumbing systems is a critical aspect of building construction and renovation. By maintaining a safe distance between these systems, you can ensure the safety, functionality, and compliance of your building. Building codes and regulations provide specific guidelines for the minimum distance requirements that must be adhered to.
Understanding the importance of separating electrical and plumbing systems is crucial for homeowners, architects, contractors, and anyone involved in the construction process. Failure to maintain the necessary separation can result in electrical hazards, water damage, and even legal implications. By following the guidelines set forth by building codes and regulations, you can create a safe and efficient environment for occupants.
Factors such as the type of building, utility requirements, fire safety, climate, and future considerations can influence the distance requirements between electrical and plumbing systems. It is important to consider these factors when planning the layout and installation to ensure compliance and optimal performance.
Common mistakes, such as inadequate distance, substandard materials, ignoring manufacturer guidelines, and lack of planning, should be avoided to maintain the integrity and safety of the systems. Additionally, hiring a professional is highly recommended to ensure expert knowledge, adherence to building codes, safety assurance, efficiency, and accuracy in the separation process.
By understanding and following the guidelines, considering the factors that affect the distance requirements, avoiding common mistakes, and engaging professionals, you can create a safe and functional building that meets all regulatory standards. The proper separation of electrical and plumbing systems not only protects the occupants but also contributes to the long-term durability and efficiency of the building.
Remember, when it comes to the separation of electrical and plumbing systems, it is always better to be safe than sorry. Prioritize the safety and well-being of your building and its occupants by ensuring the proper separation and distance between these essential systems.
Frequently Asked Questions about How Far Does Electrical Have To Be From Plumbing
Was this page helpful?
At Storables.com, we guarantee accurate and reliable information. Our content, validated by Expert Board Contributors, is crafted following stringent Editorial Policies. We're committed to providing you with well-researched, expert-backed insights for all your informational needs.
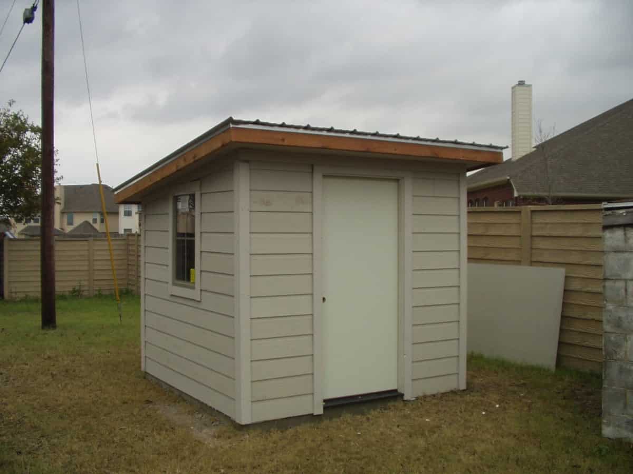
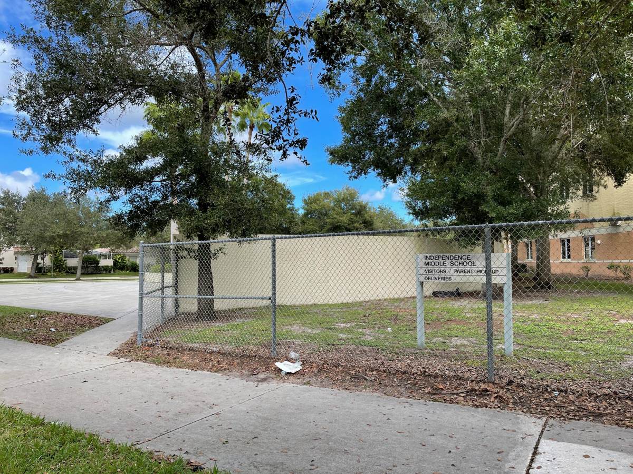
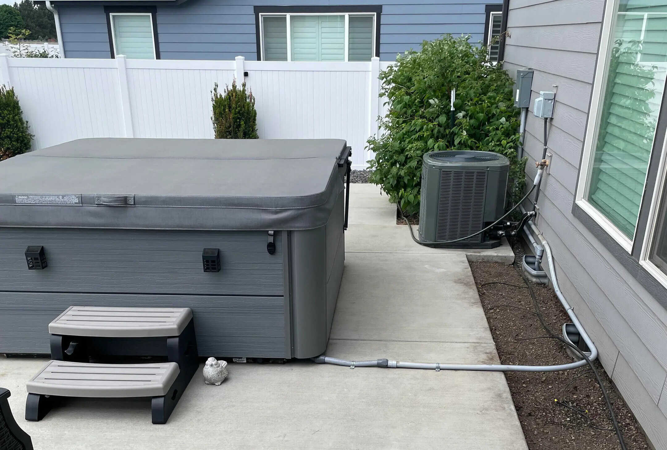
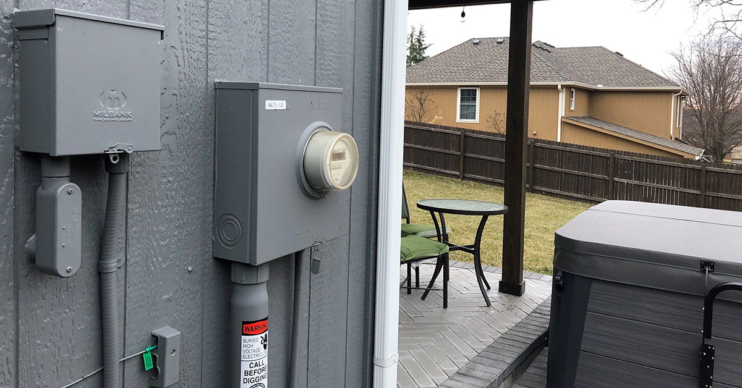
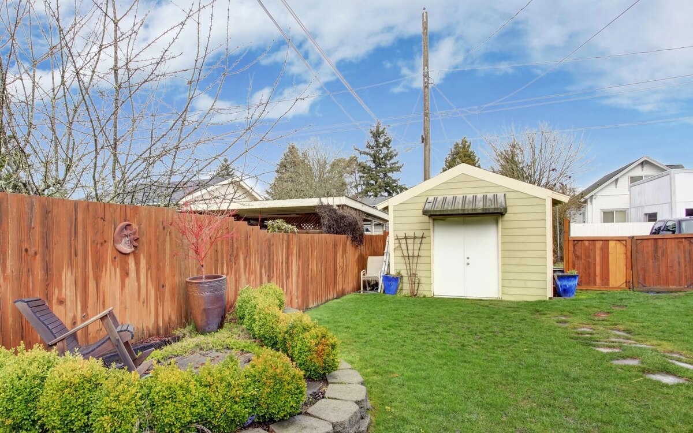
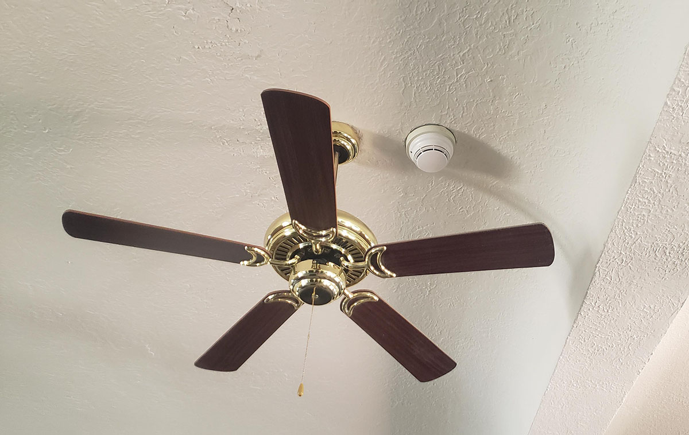
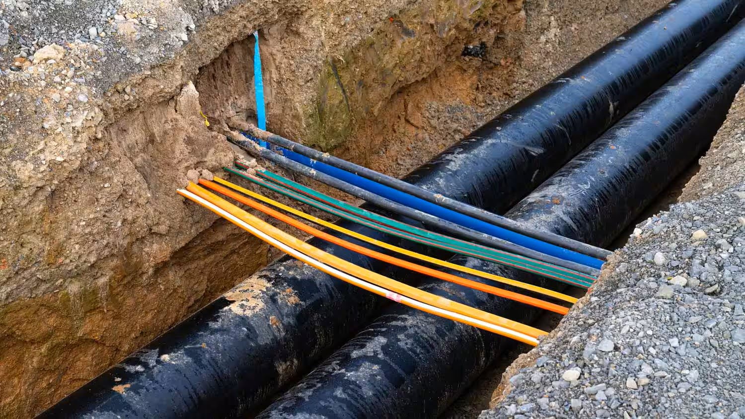
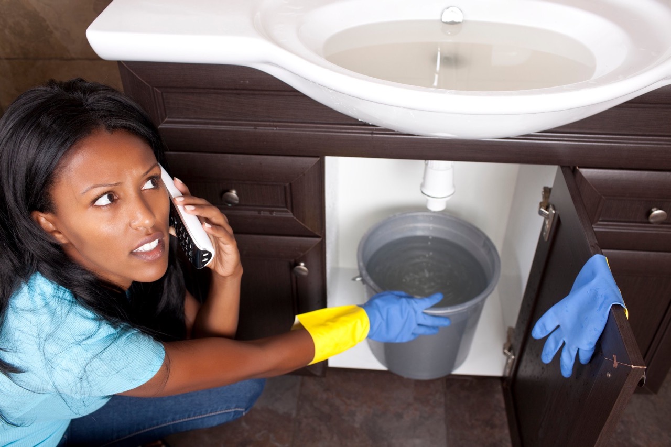
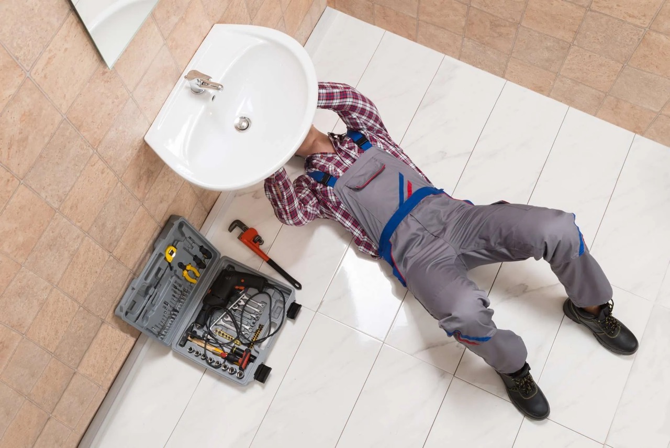
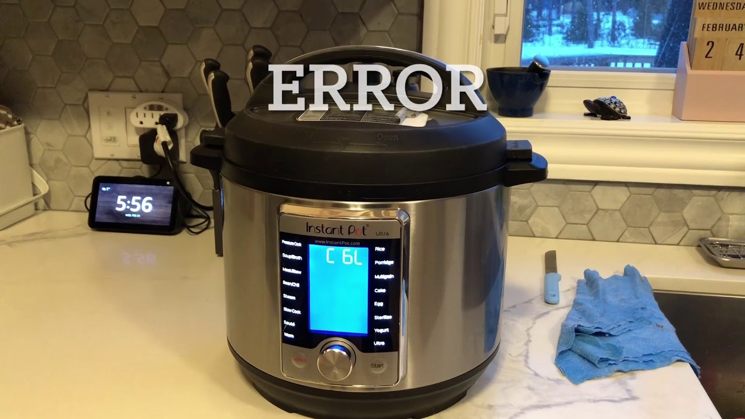
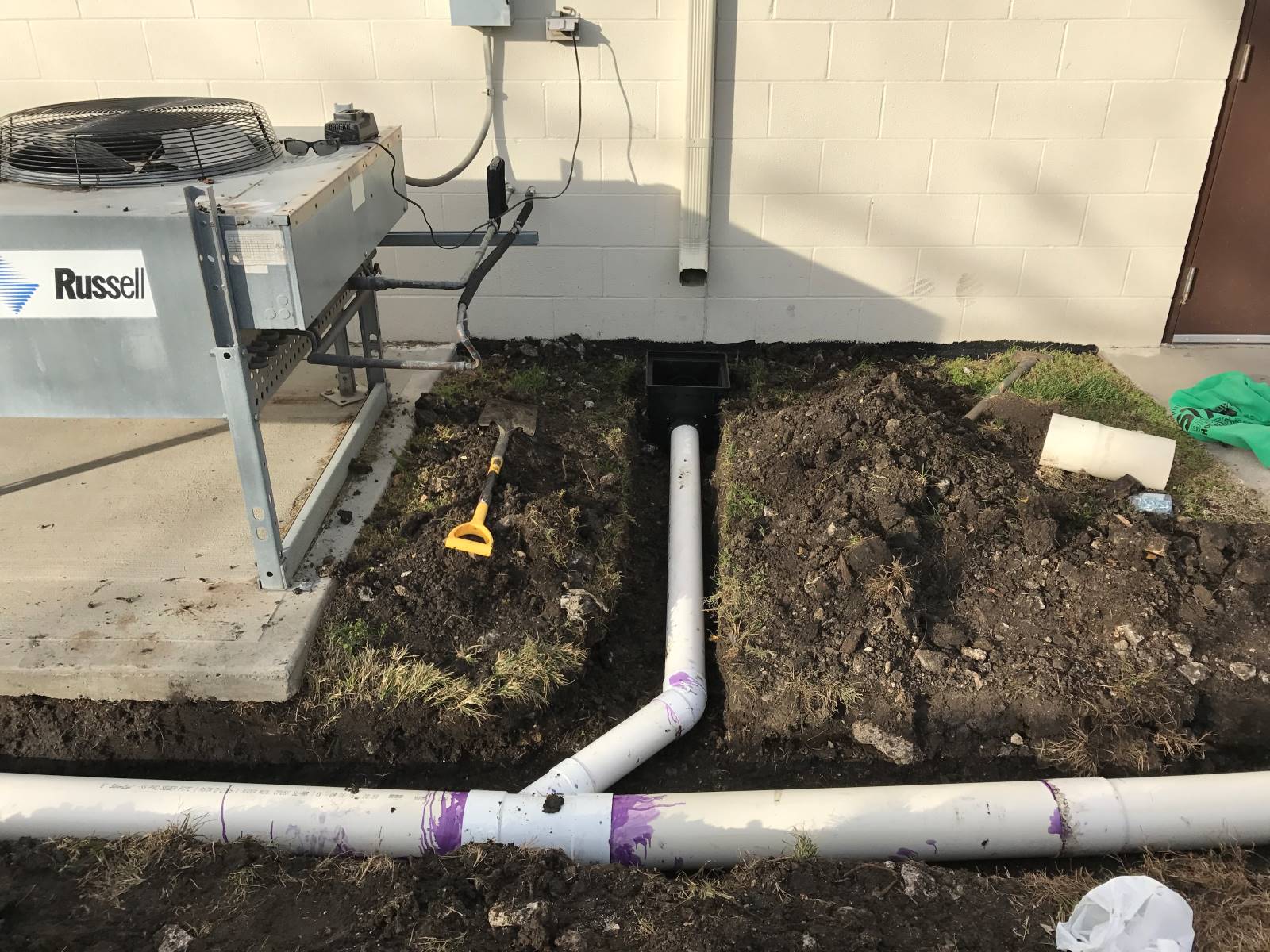
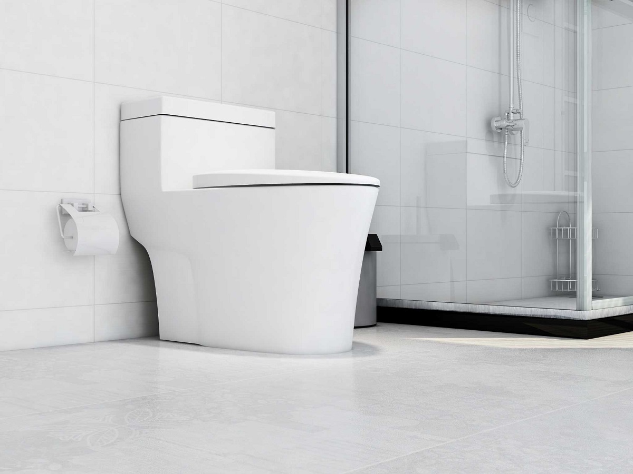
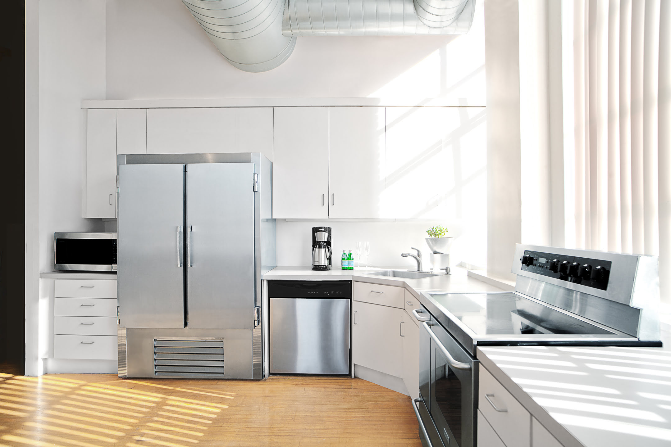


0 thoughts on “How Far Does Electrical Have To Be From Plumbing”