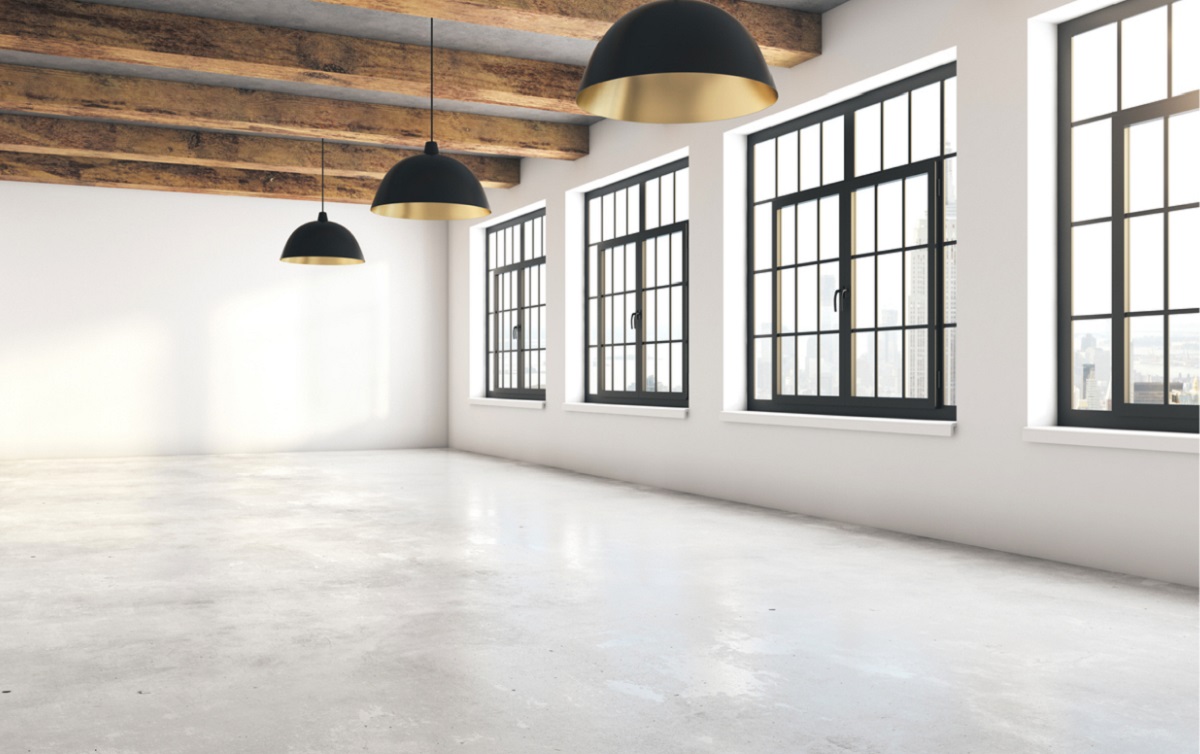

Articles
How High Should Windows Be From The Floor
Modified: May 6, 2024
Discover the ideal height for windows from the floor in this comprehensive article. Find expert advice and tips on window placement and design.
(Many of the links in this article redirect to a specific reviewed product. Your purchase of these products through affiliate links helps to generate commission for Storables.com, at no extra cost. Learn more)
Introduction
Windows play a crucial role in any building, be it residential or commercial. They let in natural light, provide ventilation, and offer views of the outside world. When it comes to window placement, one important consideration is the height at which they should be installed from the floor. The height of windows can impact the overall functionality, aesthetics, and comfort of a space.
In this article, we will explore the factors to consider when determining the height at which windows should be installed from the floor. We will also provide standard height guidelines and considerations for specific rooms within a building. Additionally, we will discuss the benefits of higher windows and potential drawbacks associated with them.
Before diving into the specifics, it’s worth noting that building codes and regulations may dictate minimum height requirements for windows in certain scenarios. It’s important to consult local building codes and regulations to ensure compliance and safety.
Now, let’s explore the factors that should be considered when determining the height of windows from the floor.
Key Takeaways:
- Window height impacts natural light, privacy, and ventilation. Consider building codes, universal design, and room-specific needs to optimize window placement for functionality and comfort.
- Higher windows offer increased natural light, better views, and improved ventilation, but may pose privacy, glare, and furniture placement challenges. Careful planning can maximize benefits while addressing potential drawbacks.
Read more: How High Are the Outlets From The Floor
Factors to Consider
When determining the height of windows from the floor, several important factors should be taken into account. These factors include building codes and regulations, accessibility and universal design, as well as privacy and visual comfort.
Building Codes and Regulations
Building codes and regulations set forth by local authorities play a vital role in determining the minimum requirements for window height placement. These codes ensure the safety and well-being of occupants by establishing standards for window height, size, and accessibility. It is essential to consult the relevant building codes to ensure compliance and adhere to the prescribed guidelines.
Accessibility and Universal Design
Windows should be accessible to everyone, regardless of their abilities or mobility constraints. Universal design principles advocate for creating spaces that are inclusive and usable by people of all ages and physical abilities. When determining window height, it is important to consider the needs of individuals with disabilities, ensuring that windows can be easily reached and operated.
Incorporating accessible features such as lower windowsills or providing alternative methods of operation, such as motorized controls, can enhance the usability of windows for individuals with limited mobility.
Privacy and Visual Comfort
Another factor to consider when determining window height is privacy and visual comfort. Depending on the location and purpose of the room, occupants may desire varying levels of privacy. For instance, in bedrooms and bathrooms, higher window placement can help preserve privacy while still allowing natural light to enter.
Additionally, the height of windows affects the line of sight and view outside. Strategic window placement can maximize scenic views or control the amount of sunlight entering the space, thus enhancing visual comfort and reducing glare.
By considering building codes and regulations, accessibility and universal design, as well as privacy and visual comfort, one can make informed decisions about the height at which windows should be placed from the floor.
Standard Height Guidelines
When it comes to the height of windows from the floor, there are some standard guidelines to consider. These guidelines can vary based on the type of building, whether it is a residential or commercial structure.
Residential Buildings
In residential buildings, the height of windows can be determined based on practical and aesthetic considerations. A common guideline for residential windows is to place them at a height range of 3 to 4 feet from the finished floor level.
This height allows for natural light to enter the space while maintaining privacy. It also ensures that occupants can have a clear view of the outside without compromising the placement of furniture or obstructing the space with window treatments.
However, specific requirements may vary depending on the function of the room and the preferences of the homeowner. For example, windows in living rooms or dining areas may be placed slightly higher to accommodate furniture placement and provide an unobstructed view.
Commercial Buildings
In commercial buildings, the height of windows can be influenced by various factors, such as the building’s function, architectural design, and local regulations.
For storefronts and retail spaces, windows are typically placed at a lower height to allow for maximum visibility and display of products or services to potential customers. The height of these windows depends on the height of the merchandise shelves or display counters, which can vary depending on the type of business.
In office buildings or commercial spaces, windows are often placed higher to optimize natural light distribution and provide unobstructed views. This height allows for more flexibility in organizing workstations and positioning office furniture.
Overall, the height of windows in commercial buildings is determined by a careful consideration of the building’s functionality, architectural design, and the needs of the occupants or customers.
It’s important to note that these height guidelines are general recommendations and may vary depending on specific circumstances and local regulations. Consulting with professionals, such as architects or designers, can help determine the most appropriate window height for a particular building.
Considerations for Specific Rooms
When determining the height of windows from the floor, it is important to consider the specific needs and functions of each room within a building. Here are some key considerations for the height of windows in the living room, bedroom, kitchen, and bathroom:
Living Room
In the living room, windows height can greatly impact the overall aesthetics and functionality of the space. Since the living room is often a central gathering area for relaxation, entertainment, and socializing, the placement of windows should be carefully considered.
Higher windows in the living room can provide an unobstructed view of the outdoors, allowing natural light and scenic views to enhance the ambiance of the space. This can create a more open and spacious feel. However, it’s important to strike a balance between the height of the windows and the placement of furniture to avoid blocking the view or creating awkward arrangements.
Bedroom
When it comes to bedroom windows, privacy is a primary concern. Generally, windows in bedrooms are placed higher to maintain privacy while still allowing natural light to filter through. This height ensures that the view from outside is restricted, providing a sense of security for the occupants.
In addition to privacy, bedroom windows must also comply with building codes in terms of emergency egress requirements. These codes regulate the minimum window height and size needed to provide a safe exit in case of emergencies.
Kitchen
In the kitchen, windows serve both practical and visual purposes. They allow natural light to illuminate the workspace and provide ventilation to dissipate cooking odors and moisture.
The height of kitchen windows depends on the layout and functions within the space. Windows placed higher above countertops or sinks can minimize the risk of water damage or obstructed views while performing tasks. Additionally, window placement should consider the location of cabinets and appliances to ensure efficiency and functionality in the kitchen design.
Bathroom
The bathroom is a unique space where privacy is of utmost importance. Windows in the bathroom are typically placed higher to maintain privacy while still allowing for natural light and ventilation.
In addition to privacy, the height of bathroom windows should take into account the proximity to bathing areas and the potential for water splashes. Placing windows higher can prevent water damage and ensure the longevity of the window frame and surrounding wall materials.
When determining the height of windows, it is essential to consider the specific needs and functions of each room to optimize natural light, privacy, and functionality.
Benefits of Higher Windows
Installing windows at a higher height from the floor can bring about several benefits for both residential and commercial buildings. Let’s explore the advantages of higher windows, including increased natural light, better views, and improved ventilation.
Increased Natural Light
One of the primary advantages of higher windows is the increased influx of natural light into a space. By placing windows higher up on the wall, sunlight can penetrate deeper into the room and spread more evenly. This creates a brighter and more inviting atmosphere, reducing the reliance on artificial lighting during the day.
Increased natural light not only enhances the aesthetics of the space but also promotes a healthier environment. Natural light has been proven to boost mood, improve productivity, and even provide health benefits by increasing vitamin D synthesis in the body.
Better Views
Higher windows offer improved views of the surrounding environment. Placing windows at a greater height allows for a wider field of vision, capturing panoramic views and giving occupants an opportunity to connect with the outdoors.
Whether it’s a scenic landscape, a bustling cityscape, or a serene garden view, higher windows enable a more expansive and immersive experience. This can enhance the overall ambiance of the space and create a sense of connection with the natural world.
Improved Ventilation
Higher windows also contribute to improved ventilation within a building. Windows placed at an elevated position allow hot air to escape more efficiently, creating a natural stack effect that encourages airflow and circulation.
By having higher windows, the location and angle of the openings can take advantage of prevailing winds to facilitate cross-ventilation. This helps to dissipate odors, prevent the buildup of stagnant air, and maintain a fresh and healthy indoor environment.
In addition to promoting airflow, higher windows can strategically capture cool breezes, especially in regions with temperate climates. This natural ventilation can reduce the need for mechanical cooling systems, resulting in energy savings and a reduced environmental impact.
Overall, the benefits of higher windows, including increased natural light, better views, and improved ventilation, contribute to a more pleasant and functional living or working environment.
Potential Drawbacks of Higher Windows
While there are numerous advantages to installing higher windows, it’s important to consider some potential drawbacks as well. These drawbacks include reduced privacy, increased glare, and limited furniture placement options.
Reduced Privacy
One common concern with higher windows is the potential for reduced privacy. Windows placed at a greater height may expose the interior of a building to outside views, compromising the privacy of occupants. This can be particularly problematic in urban areas or highly populated neighborhoods where privacy is essential.
To address this issue, various solutions can be implemented, such as using tinted or frosted glass, installing window coverings, or positioning windows strategically to limit direct lines of sight. It’s important to strike a balance between the desire for natural light and the need for privacy.
Increased Glare
Higher windows also have the potential to increase glare within a space. When the placement and height of windows are not carefully considered, direct sunlight can enter at a harsh angle, causing excessive glare on surfaces and making it difficult to see or perform certain tasks.
To minimize glare, it’s important to incorporate shading devices, such as blinds or curtains, and to consider the orientation of the windows in relation to the path of the sun. This will help regulate the amount of light entering the space and minimize the negative effects of glare.
Limited Furniture Placement Options
Another drawback of higher windows is the limited options for furniture placement. Depending on the height and design of the windows, furniture pieces such as sofas, beds, or desks may need to be positioned further away from the windows to avoid obstructing the view or blocking the natural light.
This limitation may impact the overall layout and arrangement of furniture within a room. It’s important to consider these constraints during the design phase to ensure that the furniture placement and window height complement each other, allowing for an optimal use of space.
While higher windows offer numerous benefits, it’s crucial to carefully consider the potential drawbacks and plan accordingly to mitigate any negative impacts on privacy, glare, and furniture placement.
Read more: How High Should An Awning Be
Conclusion
When it comes to determining the height of windows from the floor, several factors should be considered. Building codes and regulations provide guidelines for minimum requirements, and universal design principles promote accessibility for all individuals. Privacy and visual comfort are additional considerations that impact the placement of windows.
In residential buildings, standard height guidelines suggest placing windows at a range of 3 to 4 feet from the finished floor level. However, specific requirements may vary depending on the function of each room and individual preferences. Commercial buildings, on the other hand, consider the building’s function, architectural design, and customer visibility when determining window height.
Specific rooms within a building require special considerations for window height. In the living room, higher windows offer better views and increased natural light, while in bedrooms, higher placement ensures privacy and compliance with emergency egress codes. In the kitchen, window height should accommodate the layout and tasks involved, while in bathrooms, higher windows maintain privacy and minimize water damage.
Higher windows bring numerous benefits, including increased natural light, better views, and improved ventilation. Natural light enhances the ambiance and promotes well-being, while better views establish a connection with the outdoors. Improved ventilation reduces odors and creates a fresh and healthy environment.
However, there are potential drawbacks to higher windows that need to be addressed. Reduced privacy can be mitigated with the use of privacy-enhancing window treatments or strategic window placement. Increased glare can be minimized with shading devices and careful consideration of window orientation. Limited furniture placement options can be managed by designing the layout to accommodate the window height.
In conclusion, determining the height of windows from the floor is a critical decision that should factor in building codes and regulations, accessibility, privacy, and the specific needs of each room. With careful consideration, higher windows can bring numerous benefits and be customized to create comfortable, practical, and visually appealing spaces.
Curious about enhancing your home's exterior charm? Once you've mastered where windows should sit, why not add a personal touch with a stylish window box? Installing one can transform window views into vibrant displays of plants and flowers, offering a refreshing burst of nature right outside your glass. If you're ready to tackle this delightful project, our next piece provides all the necessary steps for successful window installation, ensuring your home not only looks great but feels inviting too.
Frequently Asked Questions about How High Should Windows Be From The Floor
Was this page helpful?
At Storables.com, we guarantee accurate and reliable information. Our content, validated by Expert Board Contributors, is crafted following stringent Editorial Policies. We're committed to providing you with well-researched, expert-backed insights for all your informational needs.
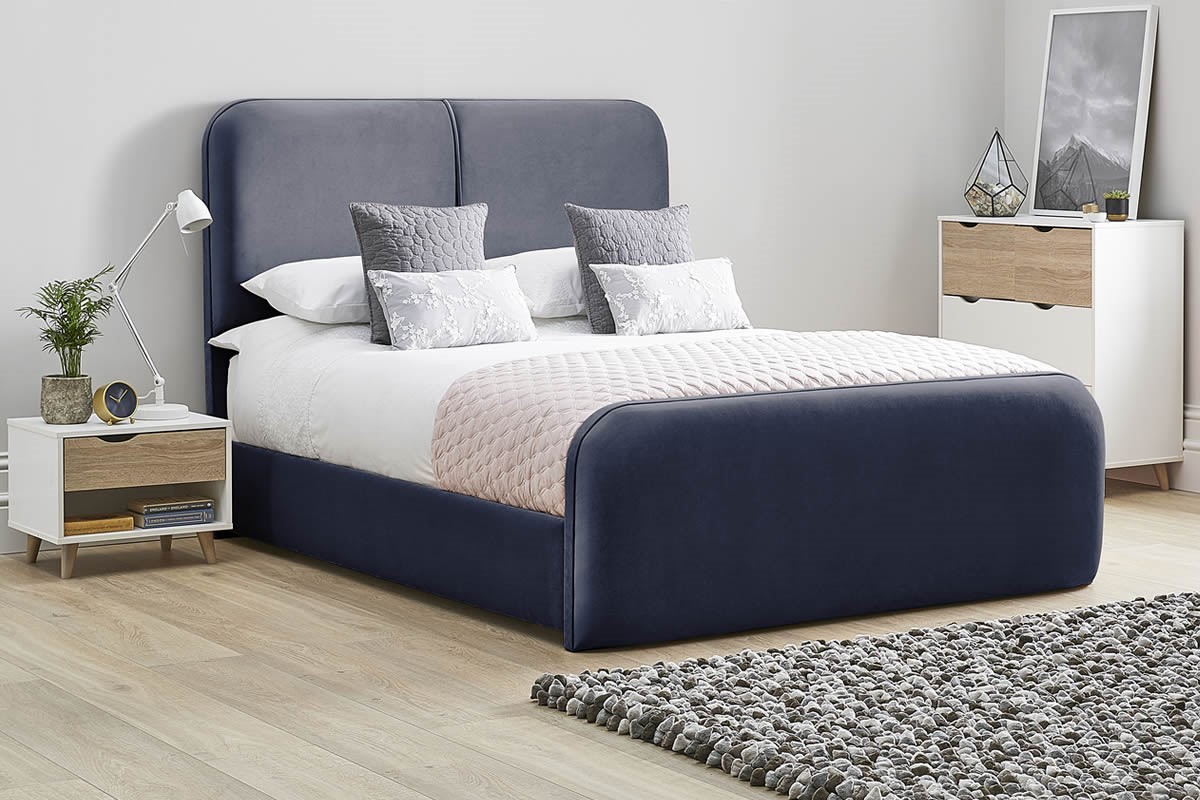
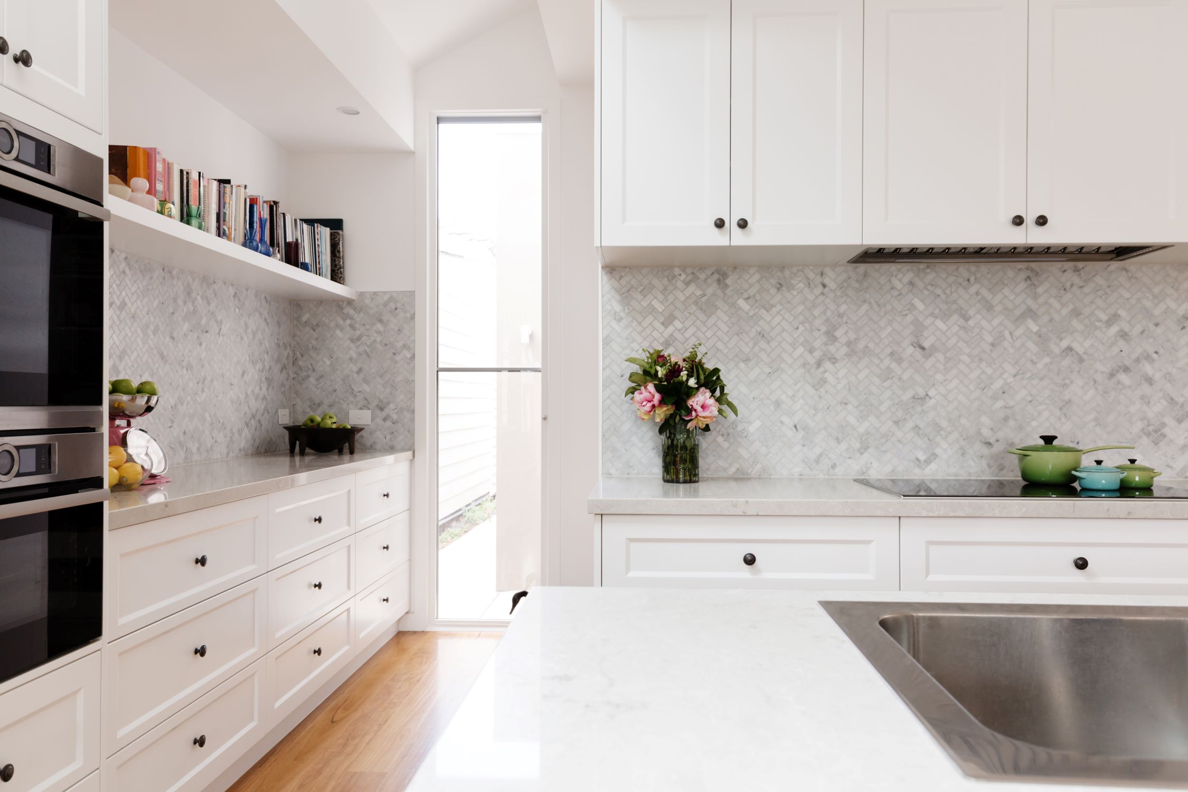
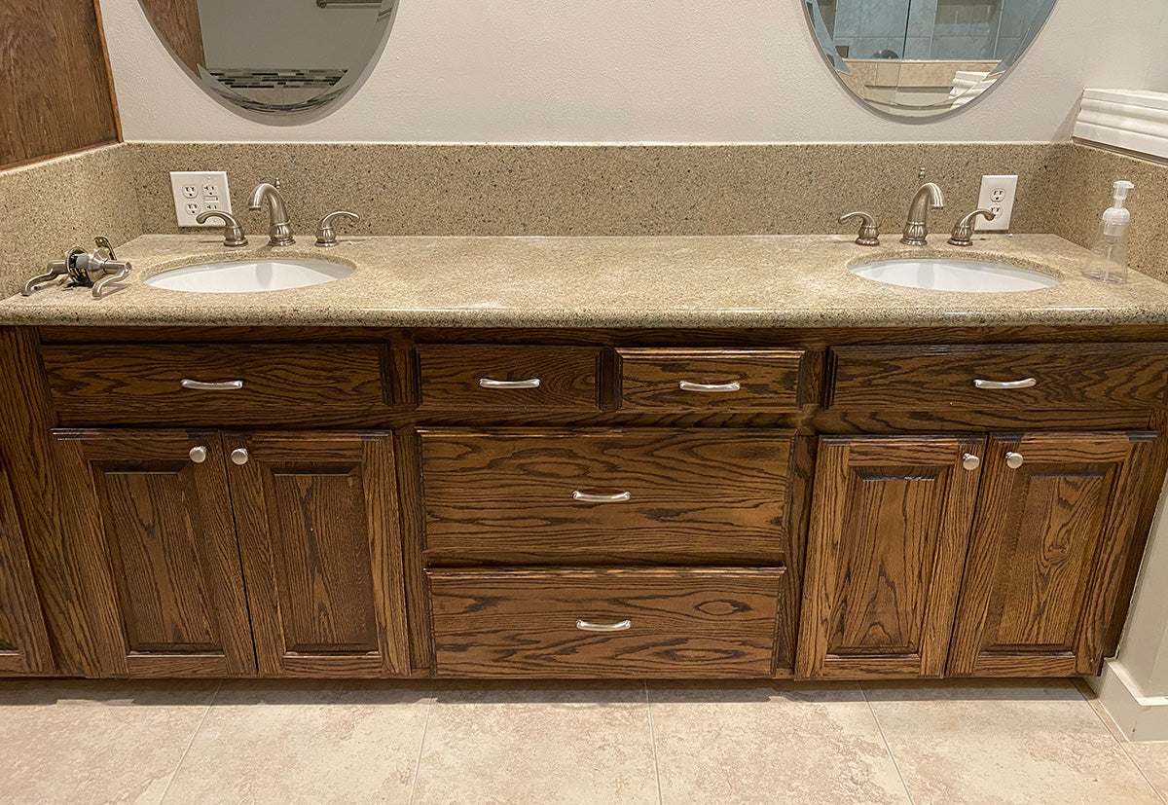


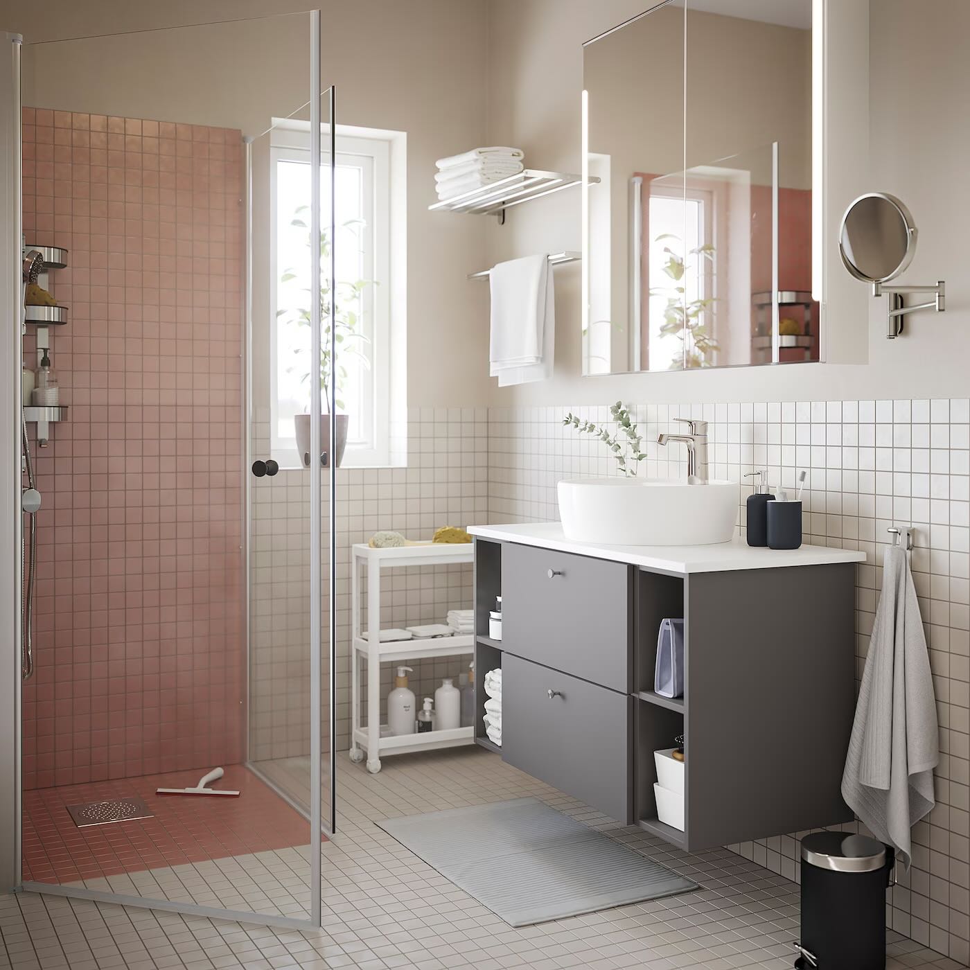





0 thoughts on “How High Should Windows Be From The Floor”