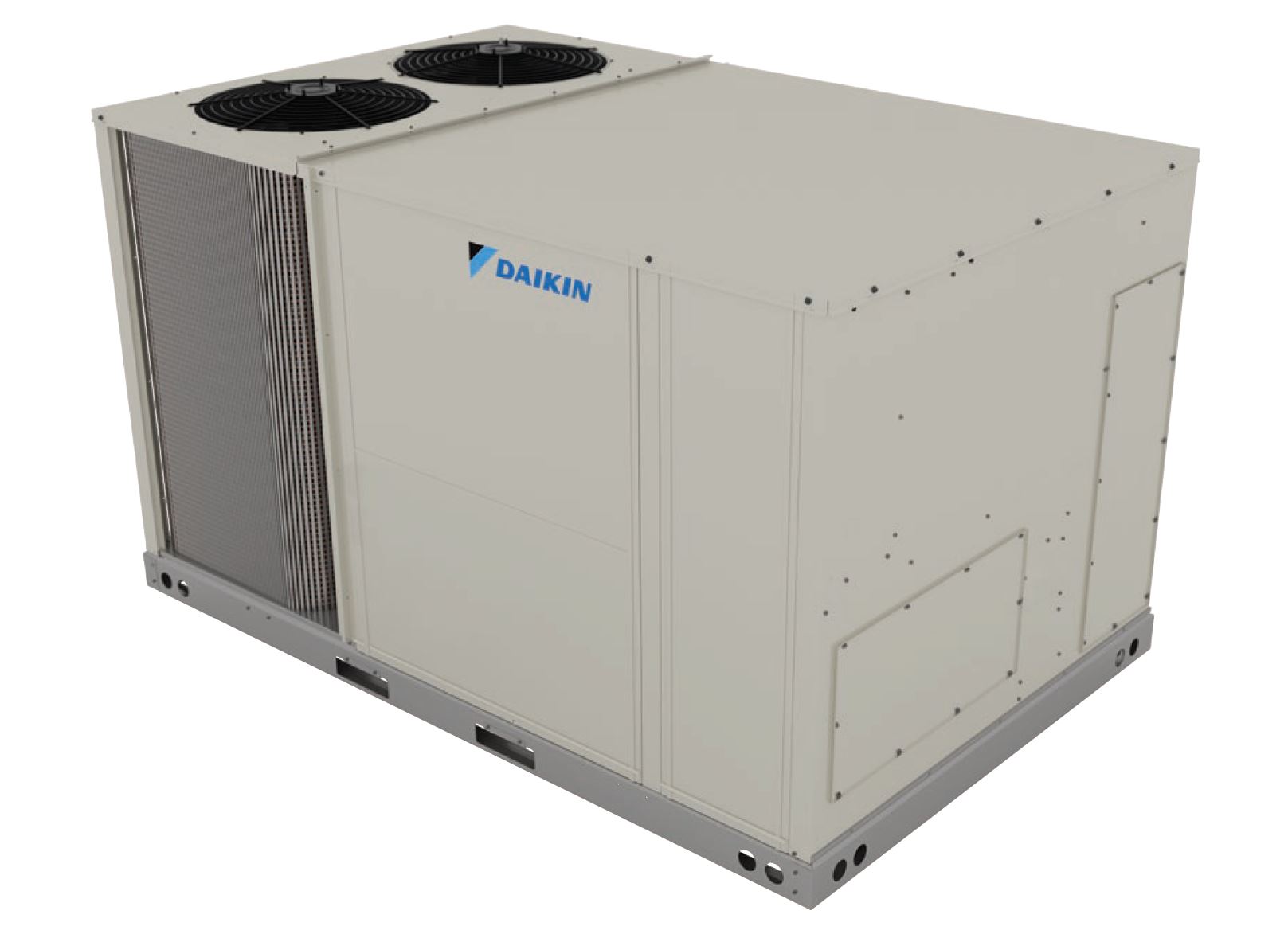

Articles
How Many Tons HVAC Do I Need
Modified: October 20, 2024
Find out how to determine the ideal HVAC capacity for your space in this informative article, packed with essential tips and insights.
(Many of the links in this article redirect to a specific reviewed product. Your purchase of these products through affiliate links helps to generate commission for Storables.com, at no extra cost. Learn more)
Introduction
When it comes to creating a comfortable indoor environment, one of the most crucial factors to consider is the size and capacity of your HVAC (Heating, Ventilation, and Air Conditioning) system. Whether you are building a new home or upgrading an existing one, it is essential to determine the correct size of HVAC unit you need to efficiently cool or heat your space.
Installing an HVAC system that is too small will result in insufficient temperature control and constant strain on the system, leading to increased energy consumption and reduced lifespan. On the other hand, an oversized HVAC system may lead to frequent cycling, poor humidity control, and excessive energy usage.
In this article, we will explore the various factors that should be taken into account when determining the appropriate size and capacity of your HVAC system. By understanding these factors and following the correct methodology, you can ensure optimal comfort, energy efficiency, and longevity of your HVAC system.
Key Takeaways:
- Properly sizing your HVAC system is crucial for optimal performance, energy efficiency, and comfort. Consider factors like space size, climate, insulation, and consult with HVAC professionals for accurate sizing.
- Utilize the Manual J Load Calculation method and consult with HVAC professionals to ensure your HVAC system is accurately sized and tailored to your specific space and needs. This will result in optimal comfort, energy efficiency, and longevity.
Read more: How Do I Know If My HVAC Needs Freon
Factors to Consider
Several factors should be considered when determining the size and capacity of your HVAC system. These factors will help you assess the specific requirements of your space and make an informed decision. Let’s delve into the key considerations:
- Size of the Space: The square footage of the area you want to cool or heat plays a significant role in determining the HVAC size. Larger spaces generally require more powerful HVAC systems to maintain a comfortable temperature.
- Climate and Geographic Location: The climate and geographic location where you reside have a significant impact on HVAC sizing. If you live in a region with extreme temperatures, your HVAC system will need to work harder to cool or heat your space.
- Insulation and Energy Efficiency: The level of insulation in your home or building is crucial in determining HVAC sizing. Well-insulated spaces can retain heat or cool air better, reducing the workload on the HVAC system.
- Desired Temperature Range: The specific temperature range you wish to maintain inside your space will influence the size of the HVAC system. If you prefer colder or warmer indoor temperatures, the HVAC system will need to be sized accordingly.
- Types of HVAC Systems: Different types of HVAC systems have varying cooling and heating capacities. For example, a central air conditioning system may have different size requirements compared to a ductless mini-split system.
Considering these factors will help you narrow down your options and have a better understanding of the size and capacity requirements of your HVAC system. However, it is essential to note that there are specific methodologies and calculations involved in accurately determining the optimal HVAC size.
Size of the Space
The size of the space you want to cool or heat is one of the primary factors in determining the size and capacity of your HVAC system. Whether it is a small bedroom or a large commercial building, the square footage of the area plays a significant role in HVAC sizing.
As a general rule, larger spaces require more powerful HVAC systems to adequately cool or heat the environment. A system that is too small for the space will struggle to maintain the desired temperature, resulting in inefficiency and discomfort. On the other hand, an oversized system may cycle on and off too frequently, leading to inadequate humidity control and wasted energy.
When calculating the size of the space, it is important to consider the entire area that needs to be conditioned, including multiple rooms, open floor plans, and ceilings that are higher than average. All of these factors contribute to the cooling or heating load and should be taken into account during the HVAC sizing process.
Measure the square footage of each room that will be connected to the HVAC system and add them together to determine the total area. For spaces with high ceilings, you may need to account for additional volume by multiplying the square footage by the ceiling height. This will give you a more accurate estimation of the cooling or heating requirements for the space.
It is worth noting that size is not the only determining factor when it comes to HVAC sizing. Other considerations, such as climate, insulation, and desired temperature range, should also be taken into account to ensure the system can effectively cool or heat the space.
By accurately assessing the size of the space, you can move on to evaluating other crucial factors that will contribute to finding the right size and capacity for your HVAC system.
Climate and Geographic Location
The climate and geographic location where you reside have a significant impact on the size and capacity of the HVAC system you need. The weather conditions in your area play a crucial role in determining the cooling or heating load that your HVAC system will have to handle.
If you live in a region with hot and humid summers, your HVAC system will need to work harder to cool your space effectively. On the other hand, if you live in a region with cold winters, your system will need to efficiently heat your space. Understanding the specific climate patterns in your area is essential for selecting the appropriate size and capacity of your HVAC system.
Geographic location also plays a role in HVAC sizing. Certain areas experience more extreme temperatures than others, which can impact the cooling or heating requirements. For example, if you live in a coastal area with a moderate climate, you may have different HVAC sizing needs compared to someone living in an inland area with more severe temperature fluctuations.
It’s crucial to consider the average high and low temperatures in your region throughout the year. This information will give you a baseline understanding of the cooling and heating demands your HVAC system will face. You can then select an HVAC system with the appropriate capacity to effectively handle these temperature variations.
In addition to considering the general climate and geographic location, factors such as humidity levels and the presence of extreme weather events should also be taken into account. High humidity can affect the cooling efficiency, requiring a larger capacity HVAC system. Similarly, areas prone to extreme cold snaps or heatwaves may require additional capacity to ensure optimal comfort.
Consulting with HVAC professionals who are familiar with the local climate and geographic conditions can provide valuable insights to determine the right size and capacity for your HVAC system. They can guide you in selecting the appropriate equipment that can handle the specific climate demands of your region, ensuring maximum comfort and energy efficiency.
Insulation and Energy Efficiency
Insulation and energy efficiency are crucial factors to consider when determining the size and capacity of your HVAC system. The level of insulation in your home or building directly affects how well your space retains heat or cool air, which in turn impacts the workload on the HVAC system.
Well-insulated spaces can effectively prevent heat loss during the winter and minimize heat gain during the summer. This means that the HVAC system doesn’t have to work as hard to maintain the desired temperature, resulting in increased energy efficiency and reduced operating costs.
The insulation itself can be found in various areas, including walls, ceilings, floors, and even windows and doors. The type and thickness of insulation, as well as the overall quality of installation, are factors that contribute to the effectiveness of the insulation in your space.
When assessing the insulation of your home or building, it’s important to consider factors such as R-value, which measures the insulating ability of a material. The higher the R-value, the better the insulation. Additionally, the presence of gaps, cracks, and air leaks can significantly undermine insulation efficiency, resulting in increased energy consumption.
In addition to insulation, energy-efficient features such as double-pane windows, weatherstripping, and proper sealing can further enhance the energy efficiency of your space. These features help minimize air leakage and reduce the heat transfer between the indoors and outdoors.
Considering the insulation and energy efficiency of your space is essential to accurately determine the size and capacity of your HVAC system. Well-insulated and energy-efficient spaces require less cooling or heating compared to poorly insulated ones. By accounting for these factors, you can select an appropriately sized HVAC system that matches the specific needs and energy efficiency goals of your space.
Consulting with HVAC professionals who specialize in energy-efficient solutions can provide valuable insights and recommendations to ensure that your HVAC system works in harmony with the insulation and energy efficiency measures in your space, maximizing comfort and minimizing energy consumption.
Read more: How Many Fence Pickets Do I Need
Desired Temperature Range
The desired temperature range that you wish to maintain inside your space is an important consideration when determining the size and capacity of your HVAC system. Everyone has different preferences when it comes to indoor temperature, and it’s crucial to factor in these preferences to ensure comfort and satisfaction.
Whether you prefer a cooler environment or enjoy a warmer ambiance, your HVAC system needs to be able to meet these temperature requirements consistently and efficiently. Failure to do so can lead to discomfort and dissatisfaction with the system’s performance.
If you live in an area with hot summers and prefer to keep your space significantly cooler than the outdoor temperature, you will need a higher capacity HVAC system to handle the cooling load. On the other hand, if you live in a colder climate and desire a cozy and warm indoor environment, your heating system should have enough capacity to reach and maintain the desired temperature even during the coldest days.
It’s important to keep in mind that the desired temperature range may vary depending on the time of year and personal preferences. To accommodate these variations, some HVAC systems offer features like programmable thermostats or zoning capabilities, allowing you to adjust temperature settings based on different zones or time schedules.
When determining the size and capacity of your HVAC system based on your desired temperature range, consider factors like insulation, humidity control, airflow, and the overall climate conditions in your area. A properly sized HVAC system will be able to efficiently and consistently maintain your desired temperature range, ensuring comfort and satisfaction in your living or working spaces.
Consulting with HVAC professionals can provide valuable guidance and recommendations, taking into account your specific temperature preferences and the overall climate conditions in your area. They can help you select an HVAC system that is capable of meeting your desired temperature range efficiently and effectively.
The general rule of thumb for calculating the size of HVAC system you need is to estimate 20 BTUs per square foot of the space you want to cool. This can vary based on factors like insulation, ceiling height, and climate. It’s best to consult with a professional to get an accurate assessment.
Types of HVAC Systems
There are various types of HVAC systems available, each with its own characteristics and cooling and heating capacities. Understanding the different types of HVAC systems can help you determine which one is best suited for your needs and space.
1. Central Air Conditioning: Central air conditioning systems are common in residential and commercial buildings. They consist of a central unit that cools the air, which is then distributed through ductwork to various rooms or zones. Central air conditioning systems offer consistent temperature control throughout the entire space.
2. Ductless Mini-Split: Ductless mini-split systems are ideal for homes or buildings without existing ductwork. They consist of an outdoor unit connected to one or more indoor units. Ductless systems provide cooling and heating for individual zones or rooms, allowing for personalized comfort settings.
3. Heat Pumps: Heat pumps are versatile HVAC systems that can provide both heating and cooling functions. They extract heat from the air or ground, depending on the type, and transfer it indoors or outdoors to heat or cool the space. Heat pumps are known for their energy efficiency and can be an eco-friendly choice.
4. Geothermal Systems: Geothermal systems are highly energy-efficient HVAC systems that utilize the stable temperature of the earth to heat and cool a space. They circulate water through underground pipes to absorb or release heat. While geothermal systems have higher upfront costs, they offer long-term energy savings.
5. Window Units: Window units are standalone air conditioning units that are installed in windows or walls. They are suitable for cooling individual rooms or small spaces. Window units are cost-effective but may not provide the same level of cooling and heating capacity as larger HVAC systems.
6. Package Units: Package units are self-contained HVAC systems that combine both heating and cooling components into a single unit. They are commonly used in commercial buildings and provide centralized temperature control.
When deciding on the type of HVAC system, consider factors such as the size of your space, the availability of ductwork, energy efficiency requirements, and budget. Consulting with HVAC professionals can provide valuable insights into which type of system is best suited for your specific needs and preferences.
Calculating HVAC Size
Accurately calculating the size of your HVAC system is crucial to ensure optimal performance, energy efficiency, and comfort in your space. There are two commonly used methods for determining HVAC size: Manual J Load Calculation and the Rule of Thumb method. Let’s explore each of these methods in more detail:
1. Manual J Load Calculation: The Manual J Load Calculation is a comprehensive and detailed method for determining HVAC size. It takes into account several factors, including the size of the space, climate, insulation levels, number of windows and doors, and the specific heat gain and heat loss calculations for each area of the space.
This method involves a meticulous analysis of the cooling and heating requirements, using complex formulas and equations to determine the precise HVAC size needed. It also considers factors like solar heat gain, internal heat generated by appliances and occupants, and ventilation requirements.
The Manual J Load Calculation is typically considered the most accurate method for sizing HVAC systems. It ensures that the system is properly matched to the specific requirements of your space, maximizing energy efficiency and comfort.
2. Rule of Thumb method: The Rule of Thumb method is a simpler and quicker way to estimate HVAC size. It involves using a basic formula that calculates the HVAC size based on the square footage of the space.
This method generally multiplies the square footage by a predetermined factor to determine the approximate HVAC size. However, the Rule of Thumb method is less accurate compared to the Manual J Load Calculation, as it does not take into account the specific requirements and characteristics of the space.
It’s important to note that the Rule of Thumb method may lead to oversizing or undersizing of the HVAC system, resulting in issues such as poor energy efficiency, inadequate temperature control, and increased operating costs.
While the Manual J Load Calculation is the recommended approach for accurately sizing HVAC systems, it is a complex process that requires expertise and specialized software. Therefore, consulting with HVAC professionals who are proficient in performing Manual J Load Calculations is crucial to ensure the correct sizing of your HVAC system.
By choosing the most accurate sizing method and involving HVAC professionals, you can confidently select an HVAC system that meets the specific requirements of your space, optimizing both comfort and energy efficiency.
Manual J Load Calculation
The Manual J Load Calculation is a comprehensive and detailed method used to accurately determine the sizing requirements for HVAC systems. It takes into account various factors to ensure optimal performance and energy efficiency. This method is considered the most accurate way to size HVAC systems. Let’s explore the key aspects of the Manual J Load Calculation:
1. Space Analysis: The first step in the Manual J Load Calculation is to analyze the space that needs to be conditioned. This includes measuring the dimensions of each room, taking note of the ceiling height, and identifying the areas with windows, doors, and skylights.
2. Heat Gain Calculation: The Manual J Load Calculation accounts for the heat gain in different areas of the space. This involves calculating the heat generated by the sun’s radiation, known as solar heat gain, as well as accounting for internal heat sources like appliances, lighting, and occupants.
3. Heat Loss Calculation: The calculation also takes into consideration the heat loss in the space. This involves determining the rate at which heat is lost through the walls, windows, doors, and roof. It accounts for factors such as insulation levels, air leakage, and temperature difference between the indoor and outdoor environments.
4. Climatic Data: The Manual J Load Calculation requires accurate climatic data specific to your geographic location. This includes data on outdoor temperature, relative humidity, and weather patterns, which are used to calculate the cooling and heating loads on the HVAC system.
5. Ventilation: The calculation also considers ventilation requirements, ensuring that the HVAC system can provide adequate fresh air exchange based on occupancy and building codes.
6. Software and Expertise: Performing a Manual J Load Calculation requires specialized software that takes all the collected data and performs the necessary calculations. HVAC professionals who are experienced in using this software can accurately analyze the information and determine the appropriate HVAC size.
By utilizing the Manual J Load Calculation method, HVAC professionals can provide detailed insights into the cooling and heating requirements of your space. This ensures that the HVAC system is correctly sized, delivering optimal performance, energy efficiency, and comfort.
It is important to consult with HVAC professionals who are knowledgeable in performing Manual J Load Calculations. Their expertise and experience will ensure that your HVAC system is accurately sized, taking into consideration all the necessary factors specific to your space and climate conditions.
Read more: How Many Patio Blocks Do I Need
Rule of Thumb Method
The Rule of Thumb method is a simplified approach used to estimate the sizing requirements for HVAC systems. While it is less accurate than the Manual J Load Calculation, it can provide a rough estimation of the HVAC size based on the square footage of the space. Let’s explore this method in more detail:
1. Square Footage: In the Rule of Thumb method, the square footage of the space is the primary factor used to estimate the HVAC size. This involves measuring the length and width of each room and multiplying them to calculate the total square footage.
2. Multiplication Factor: Once the square footage is determined, a multiplication factor is applied to estimate the appropriate HVAC size. The multiplication factor can vary depending on factors such as the climate, insulation levels, and the type of space being conditioned.
3. Generalizations: The Rule of Thumb method relies on generalizations rather than detailed calculations. It assumes that a certain amount of cooling or heating capacity is required for a certain square footage of space.
4. Potential Issues: While the Rule of Thumb method is quick and simple, it has several limitations. It does not take into account factors such as insulation levels, climate conditions, or specific heat gain and heat loss calculations. This can lead to oversizing or undersizing of the HVAC system, resulting in inefficiency, poor temperature control, and increased operating costs.
5. Supplemental Considerations: To improve the accuracy of the Rule of Thumb method, it can be supplemented with other factors. These include considering the number of occupants, the type of space (residential or commercial), and the sun exposure in the area. However, even with these considerations, it is important to acknowledge the inherent limitations of the Rule of Thumb method.
It is crucial to note that the Rule of Thumb method is not recommended for precision sizing of HVAC systems. It can provide a basic estimation, but for accurate sizing, it is advisable to consult with HVAC professionals and utilize the Manual J Load Calculation method.
By involving HVAC professionals who have experience and expertise, you can ensure that your HVAC system is properly sized and matched to the specific requirements of your space, leading to optimal performance, energy efficiency, and comfort.
Consulting with HVAC Professionals
When it comes to determining the size and capacity of your HVAC system, consulting with HVAC professionals is highly recommended. Their expertise and knowledge will ensure that you make informed decisions that result in optimal performance, energy efficiency, and comfort in your space. Here are some reasons why consulting with HVAC professionals is crucial:
1. Accurate Measurements: HVAC professionals have the necessary tools and expertise to accurately measure and assess your space. They will take into account factors such as square footage, ceiling height, insulation levels, and the number of windows and doors. This ensures precise calculations for determining the correct HVAC size.
2. Understanding of Climate Factors: HVAC professionals are familiar with the climate conditions in your area. They understand how the local climate and geographic location can impact the cooling and heating requirements of your space. By considering these factors, they can recommend the appropriate HVAC system size for optimal performance.
3. Knowledge of Energy Efficiency: HVAC professionals stay updated on the latest advancements in energy-efficient technologies and practices. They can provide guidance on selecting HVAC systems that meet your energy efficiency goals, resulting in lower operating costs and reduced environmental impact.
4. Expertise in Manual J Load Calculation: HVAC professionals are trained to perform Manual J Load Calculations, which is a detailed and comprehensive method for accurately sizing HVAC systems. They have access to specialized software and can take into account specific heat gain and heat loss calculations, ventilation requirements, and other critical factors.
5. System Recommendations: HVAC professionals can recommend the most suitable type of HVAC system for your space. They consider factors such as the layout of the building, existing ductwork (if applicable), budget constraints, and any specific needs or preferences you may have. Their recommendations will ensure that you choose an HVAC system that meets your requirements effectively.
6. Installation and Maintenance: HVAC professionals can handle the installation of your HVAC system, ensuring proper sizing, placement, and connection. They will also provide guidance on ongoing maintenance to ensure the longevity and efficient operation of the system.
By consulting with HVAC professionals, you can benefit from their expertise and experience, knowing that your HVAC system is correctly sized and optimized for your specific space and needs. They will guide you through the process, answer any questions you may have, and provide you with peace of mind knowing that your HVAC system will perform reliably and efficiently for years to come.
Conclusion
When it comes to determining the size and capacity of your HVAC system, careful consideration of various factors is essential. By taking into account the size of the space, climate conditions, insulation, desired temperature range, and consulting with HVAC professionals, you can ensure that your HVAC system is properly sized and optimized for optimal performance and energy efficiency.
While the Rule of Thumb method can provide a rough estimation, it is recommended to utilize the more accurate Manual J Load Calculation method. This comprehensive approach takes into account detailed calculations, such as heat gain and heat loss, ventilation requirements, and climatic data, to determine the correct HVAC size.
Consulting with HVAC professionals is highly advised to ensure that your system is correctly sized and tailored to your specific space and needs. Their expertise and knowledge will guide you in selecting the appropriate type of HVAC system, considering factors such as existing ductwork, budget constraints, and energy efficiency goals.
By partnering with HVAC professionals, you can benefit from their experience and specialized software tools, resulting in an HVAC system that delivers optimal comfort, energy efficiency, and longevity. They will ensure that your space is properly conditioned and that your HVAC system operates at its highest performance level, reducing operating costs and minimizing environmental impact.
Remember, choosing the right size and capacity of your HVAC system is a crucial decision that can significantly impact the comfort and energy consumption of your space. By utilizing the recommended methodologies and consulting with HVAC professionals, you can make informed decisions that provide the ideal indoor environment for your home or business.
So, take the necessary steps to properly size your HVAC system, considering all the relevant factors, and engage the expertise of HVAC professionals to ensure your HVAC system delivers the best performance and energy efficiency for your space.
Frequently Asked Questions about How Many Tons HVAC Do I Need
Was this page helpful?
At Storables.com, we guarantee accurate and reliable information. Our content, validated by Expert Board Contributors, is crafted following stringent Editorial Policies. We're committed to providing you with well-researched, expert-backed insights for all your informational needs.
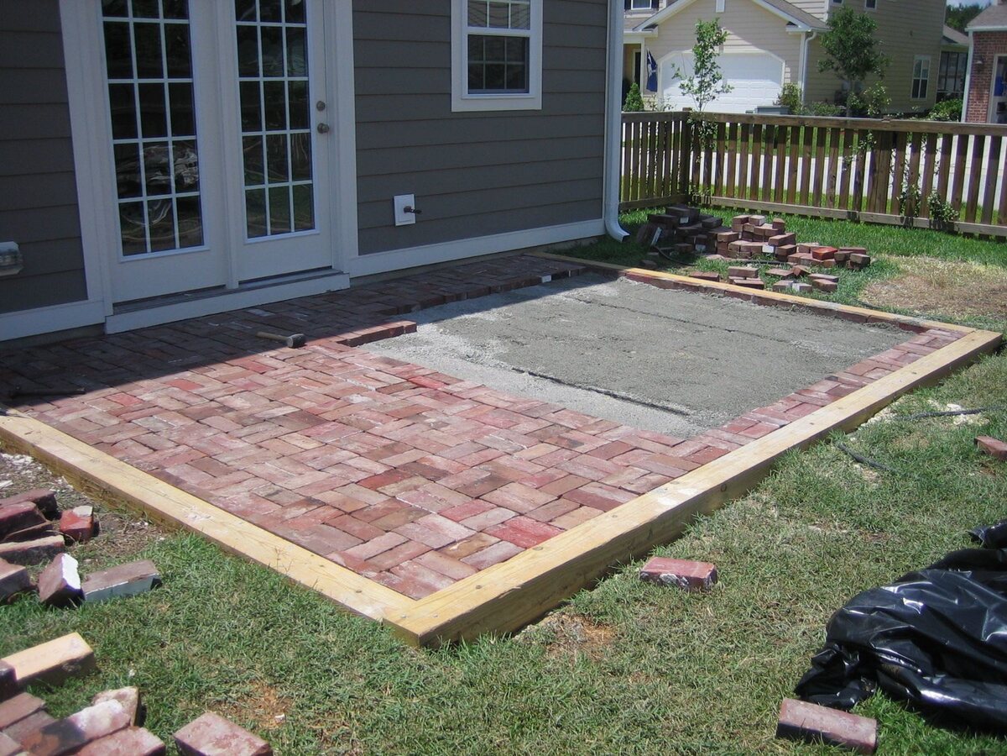

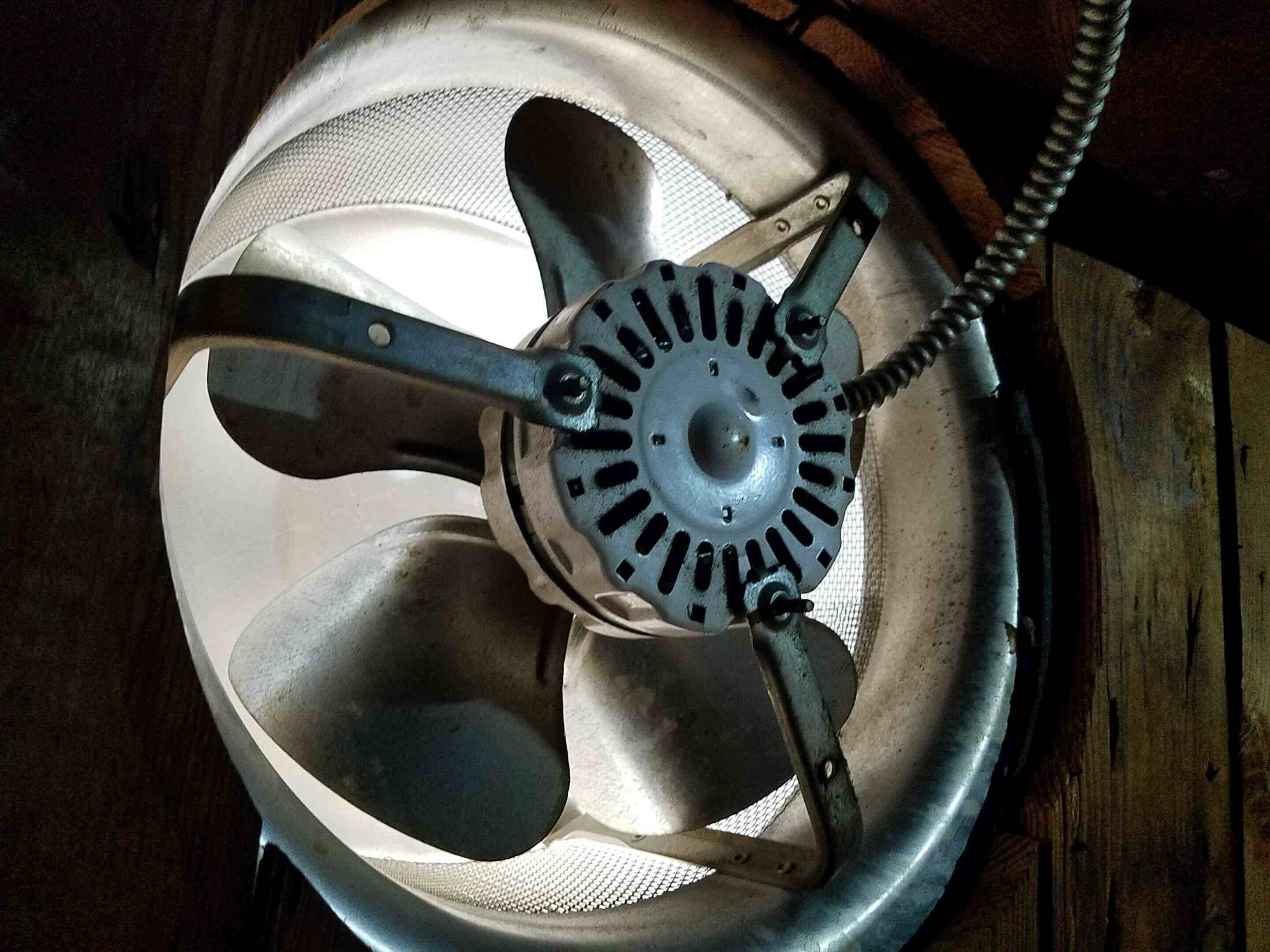
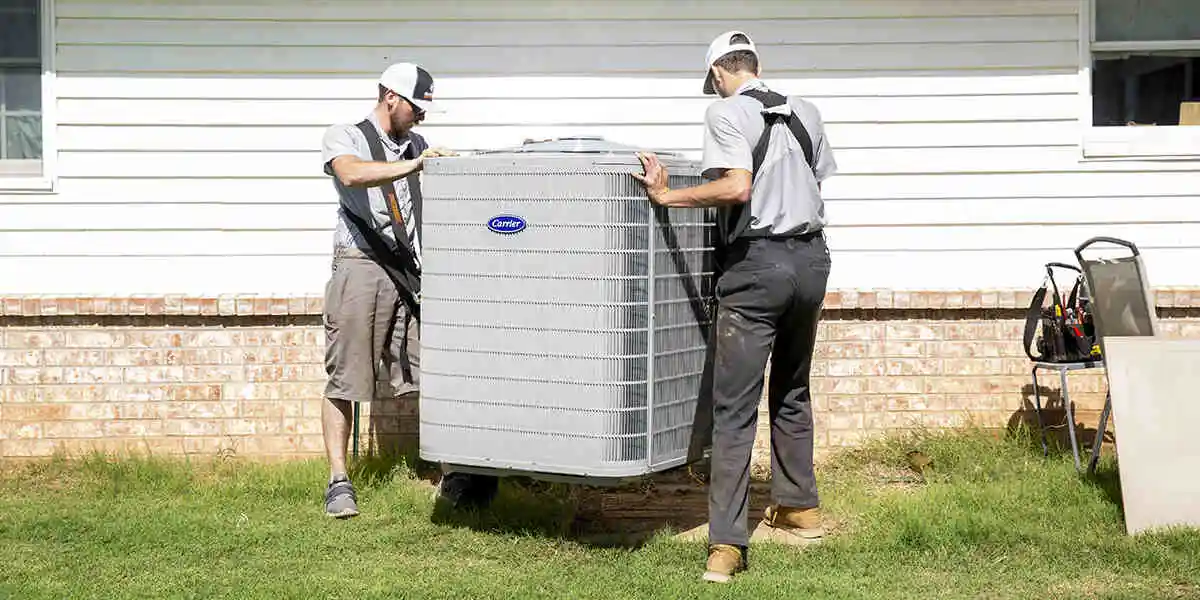
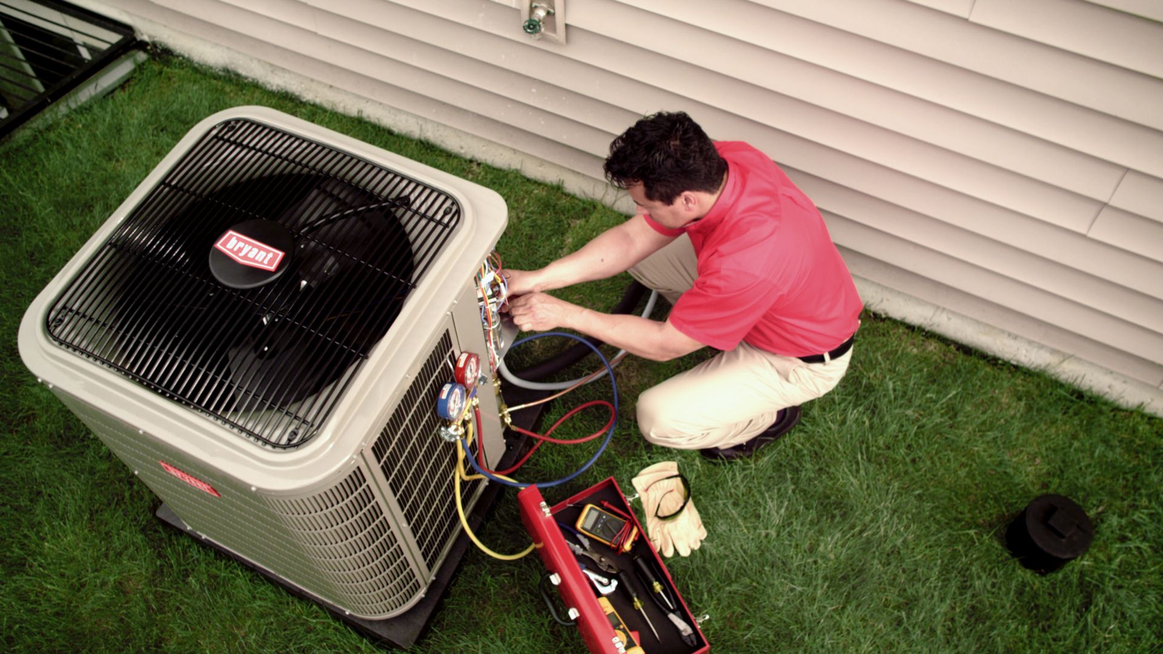


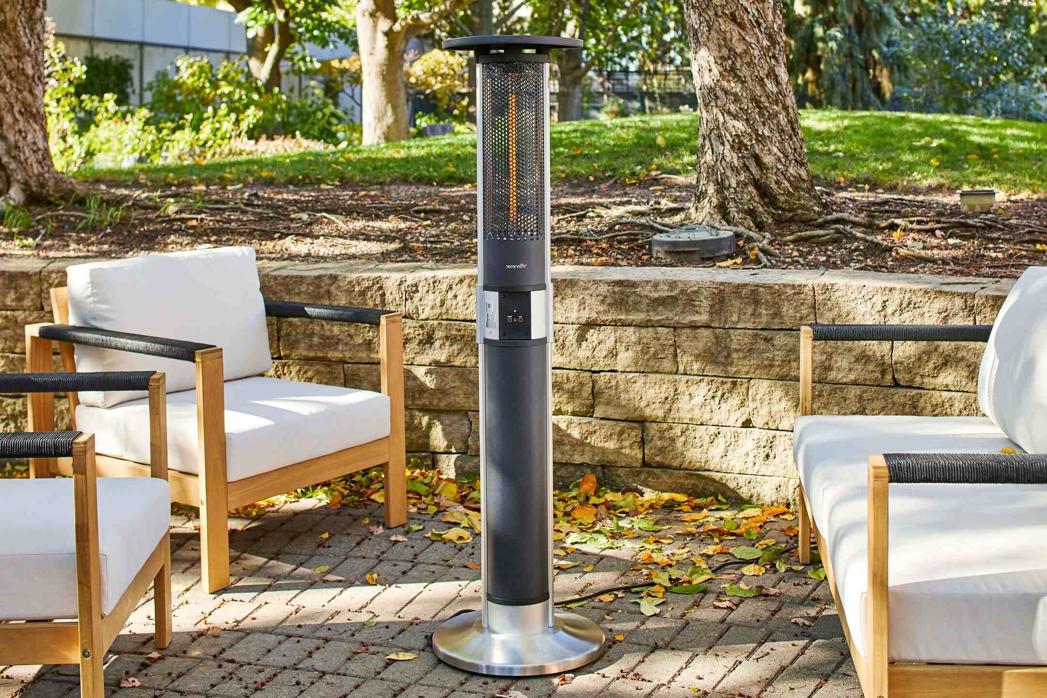


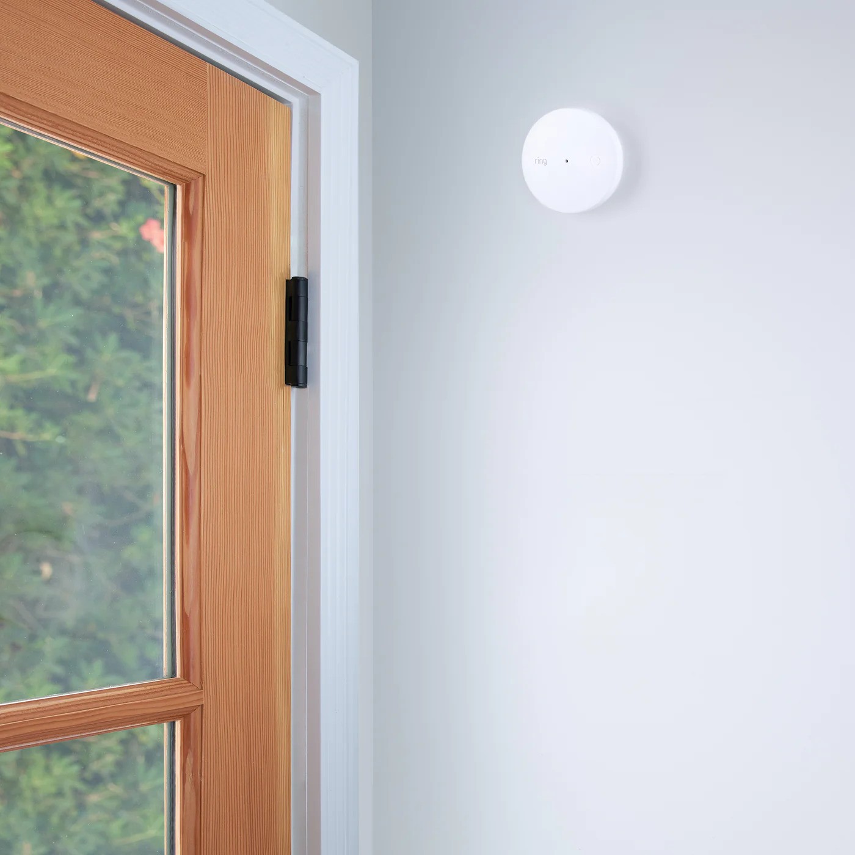



0 thoughts on “How Many Tons HVAC Do I Need”