Home>Articles>What Is The Right Size HVAC System For A 1400 Sq Ft Space
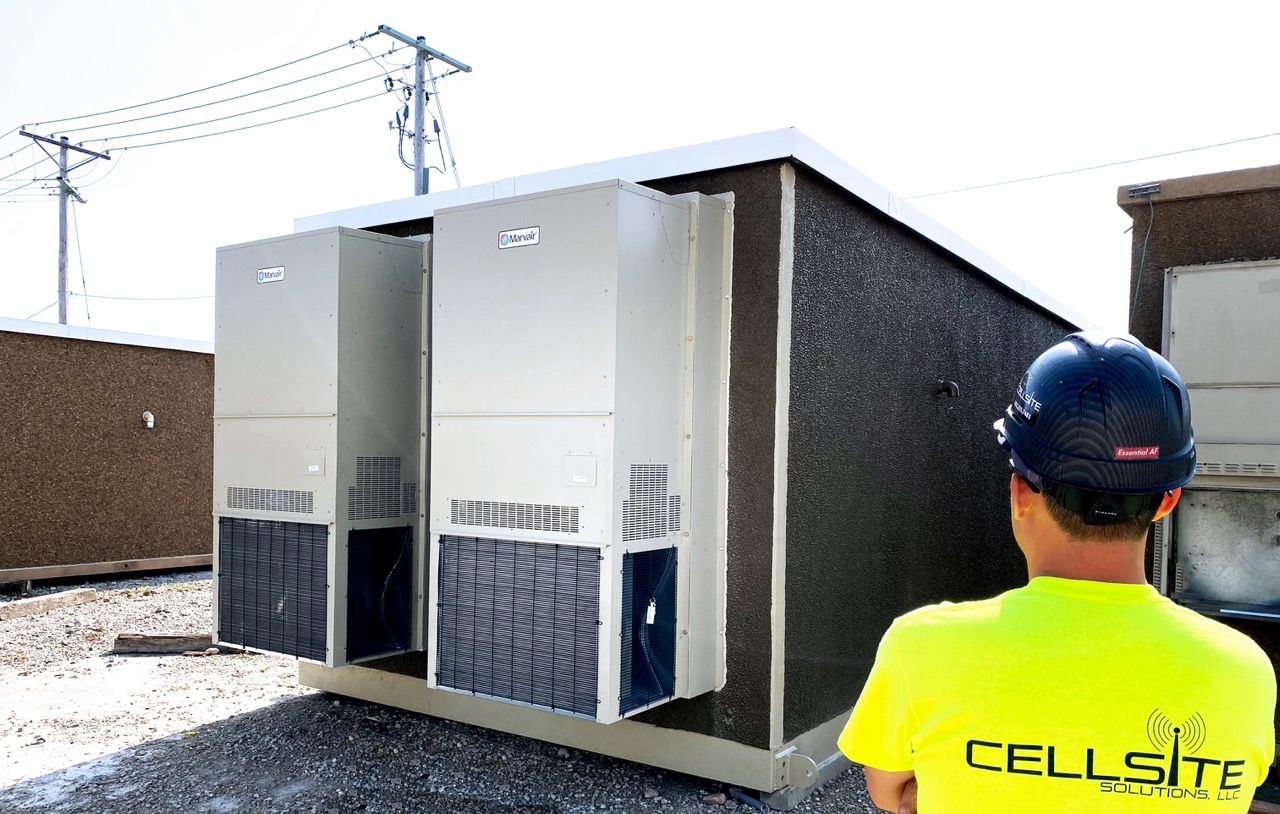

Articles
What Is The Right Size HVAC System For A 1400 Sq Ft Space
Modified: February 23, 2024
Find out the ideal HVAC size for your 1400 sq ft space with our informative articles. Get expert insights and make the right choice for your home.
(Many of the links in this article redirect to a specific reviewed product. Your purchase of these products through affiliate links helps to generate commission for Storables.com, at no extra cost. Learn more)
Introduction
Choosing the right HVAC (Heating, Ventilation, and Air Conditioning) system for your home is crucial for maintaining comfort and energy efficiency. When it comes to determining the appropriate size HVAC system for a 1400 square foot space, there are several factors that need to be considered.
The size of the HVAC system is important because an undersized unit will struggle to adequately cool or heat your home, while an oversized unit can lead to energy inefficiency, uncomfortable temperature fluctuations, and even increased wear and tear on the system itself. To avoid these issues, it is necessary to accurately calculate the heat load and cooling load of your home.
In this article, we will discuss the factors you need to consider when determining the right size HVAC system for a 1400 square foot space, including heat load and cooling load calculations. We will also explore the importance of choosing the correct HVAC system and provide some additional considerations to keep in mind during the selection process.
Key Takeaways:
- Properly sizing your HVAC system for a 1400 sq ft space is crucial for comfort and efficiency. Consider factors like climate, insulation, and occupancy to accurately calculate heat and cooling loads.
- When choosing an HVAC system, prioritize energy efficiency, proper sizing, and compatibility with your specific needs. Factor in maintenance, smart thermostat compatibility, and environmental impact for a well-informed decision.
Factors to Consider
When determining the size of the HVAC system for your 1400 square foot space, there are several important factors to consider:
- Climate: The climate of your region plays a significant role in determining the size of the HVAC system you need. If you live in a hot and humid climate, you will require a larger cooling capacity. On the other hand, if you reside in a cold climate, a larger heating capacity may be necessary.
- Insulation: The insulation level of your home affects its ability to retain heat or cool air. Proper insulation reduces the heat gain in the summer and heat loss in the winter, which can impact the size of the HVAC system required.
- Windows and Doors: The number, size, and condition of windows and doors in your home can impact the amount of heat gain or loss. Well-insulated windows and doors can help minimize energy loss and reduce the load on your HVAC system.
- Orientation and Sunlight Exposure: Consider the direction your home faces and the amount of sunlight it receives throughout the day. South-facing windows tend to receive more direct sunlight, resulting in increased heat gain, while north-facing windows receive less sunlight and may require less cooling capacity.
- Occupancy and Usage: The number of occupants in your home and their lifestyle habits can affect the heat load. A larger household or certain activities that generate heat, such as cooking or using electronics, will contribute to a higher heat load.
- Air Leakage: The air leakage rate in your home affects the efficiency of your HVAC system. A well-sealed home will have less air leakage and require a smaller system to maintain proper temperature control.
Considering these factors will give you a more accurate understanding of the load requirements for your HVAC system, helping you make an informed decision when selecting the appropriate size.
Heat Load Calculation
To accurately determine the heat load of your 1400 square foot space, you will need to perform a heat load calculation. This calculation takes into account various factors that contribute to the amount of heat that needs to be removed from your home.
Here are the steps involved in calculating the heat load:
- Calculate the total square footage: Measure the square footage of each room in your home and add them together to determine the total square footage.
- Determine the insulation levels: Identify the type and thickness of insulation in your walls, attic, and floors. Insulation reduces heat transfer and affects the heat load of your home.
- Account for windows and doors: Calculate the square footage of all windows and doors in your home. Consider their type (single-pane, double-pane) and their exposure to sunlight.
- Take into account occupants and appliances: Consider the number of people residing in your home and the heat generated by appliances, such as refrigerators, ovens, and electronics. Each person typically adds around 400-600 BTUs per hour to the heat load.
- Consider the climate: Take into account the average outdoor temperature and humidity levels in your area. These climate conditions influence the heat load your HVAC system needs to handle.
- Calculate heat gain: Use heat load calculation software or consult an HVAC professional to calculate the heat gain based on the information gathered. This calculation accounts for factors such as solar radiation, air infiltration, internal heat gain, and other variables specific to your home.
By performing a thorough heat load calculation, you can determine the appropriate size of your HVAC system and avoid over or under-sizing, ensuring optimal comfort and energy efficiency in your 1400 square foot space.
Cooling Load Calculation
Calculating the cooling load of your 1400 square foot space is essential to determine the appropriate size of your HVAC system. The cooling load calculation takes into account various factors that contribute to the amount of cooling required to maintain comfortable temperatures in your home.
Here are the steps involved in calculating the cooling load:
- Determine the location and climate: Take into account the geographical location of your home and the local climate. The outdoor temperature, humidity, and average annual cooling degree days play a significant role in calculating the cooling load.
- Identify the building construction: Consider the type of construction materials, such as concrete, brick, or wood, used in the walls, roof, and floors of your home. Each material has different thermal properties that impact heat transfer.
- Assess the insulation levels: Determine the insulation type and thickness in your walls, roof, and floors. Insulation helps reduce heat transfer and affects the cooling load of your home.
- Account for windows and doors: Calculate the total area of windows and doors in your home. Consider their type (single-pane, double-pane) and their exposure to direct sunlight.
- Consider internal heat gain: Account for the heat generated by appliances, lighting, and occupants in your home. Each person typically adds around 200-300 BTUs per hour to the cooling load.
- Calculate air infiltration: Determine the rate of air infiltration in your home, which accounts for unintended air leakage. Air infiltration affects the cooling load by introducing warm air from outside.
- Perform cooling load calculation: Use cooling load calculation software or consult an HVAC professional to perform a comprehensive calculation. This calculation considers factors such as heat gain through walls, roofs, windows, and other variables specific to your home.
By accurately calculating the cooling load, you can select an HVAC system with the appropriate capacity to efficiently cool your 1400 square foot space. Oversized or undersized systems can lead to discomfort, energy inefficiency, and potential equipment issues.
When determining the size of HVAC for a 1400 sq ft space, consider factors such as insulation, climate, and number of windows. A professional assessment can ensure the right size unit for efficient heating and cooling.
Choosing the Correct HVAC System
After determining the heat load and cooling load of your 1400 square foot space, it’s time to choose the correct HVAC system that will meet your specific requirements. Here are some key factors to consider during the selection process:
- Size: Based on the heat load and cooling load calculations, determine the appropriate size or capacity of the HVAC system. It should be able to handle the calculated load without being oversized or undersized.
- Energy Efficiency: Look for HVAC systems with high Seasonal Energy Efficiency Ratio (SEER) ratings. Higher SEER ratings indicate better energy efficiency, which can result in lower energy bills and reduced environmental impact.
- System Type: Evaluate the different types of HVAC systems available, such as central air conditioning, heat pumps, or ductless mini-split systems. Consider the advantages and disadvantages of each system type based on your specific needs and preferences.
- Zoning: If your 1400 square foot space has multiple zones or levels, consider a zoning system that allows for independent temperature control in different areas of your home. This can enhance comfort and energy efficiency by only cooling or heating the areas that are occupied.
- Noise Level: Consider the noise level of the HVAC system. Look for models that have a low noise rating, especially if the system will be installed in or near frequently used areas, such as bedrooms or living rooms.
- Brand and Warranty: Research reputable HVAC brands that offer reliable products and good warranties. A trusted brand with a solid warranty can provide peace of mind and ensure proper support in case of any issues.
- Professional Installation: It’s crucial to have your HVAC system installed by a qualified professional. Proper installation is essential for optimal performance, efficiency, and longevity of the system.
Take the time to research, compare options, and consult with HVAC professionals to ensure you choose the correct HVAC system that meets your needs and provides efficient and reliable heating and cooling for your 1400 square foot space.
Read more: What Size AC For 1200 Sq Ft
Additional Considerations
When selecting an HVAC system for your 1400 square foot space, there are a few additional factors to consider:
- Maintenance Requirements: Different HVAC systems have varying maintenance needs. Consider the maintenance requirements, such as filter changes, coil cleaning, or system check-ups, and make sure you are willing and able to fulfill those requirements to keep your system in good working condition.
- Budget: Determine your budget for purchasing and installing an HVAC system. Consider not only the upfront cost but also the long-term operating costs, including energy consumption and maintenance expenses.
- Smart Thermostat Compatibility: If you want to enhance control and energy efficiency, look for HVAC systems that are compatible with smart thermostats. Smart thermostats allow you to schedule and control the temperature remotely, saving energy and providing personalized comfort.
- Aesthetics: Consider the design and appearance of the HVAC system. If the unit will be visible, you may want to choose a model that is aesthetically pleasing and blends well with the surroundings.
- Indoor Air Quality: If indoor air quality is a concern, consider HVAC systems that incorporate air purification or filtration features. These systems can help remove allergens, dust, and pollutants from the air, providing a healthier living environment.
- Longevity and Durability: Check the expected lifespan of the HVAC system and look for models with durable components and a solid warranty. Investing in a reliable and long-lasting unit can save you money in the long run.
- Environmental Impact: Consider the environmental impact of the HVAC system. Look for models that use environmentally friendly refrigerants and prioritize energy-efficient operation to reduce greenhouse gas emissions.
By considering these additional factors, you can make a well-informed decision when choosing an HVAC system for your 1400 square foot space, taking into account not only technical specifications, but also your specific needs, preferences, and values.
Conclusion
Choosing the correct HVAC system for your 1400 square foot space is essential for maintaining comfort, energy efficiency, and indoor air quality. By considering factors such as climate, insulation, windows, occupancy, and more, you can accurately calculate the heat load and cooling load of your home. This information serves as a foundation for selecting the appropriate size HVAC system that can effectively meet your specific requirements.
When choosing an HVAC system, ensure it is energy-efficient, properly sized, and compatible with your zoning preferences. Take into account factors such as noise level, brand reputation, and maintenance requirements. Additionally, consider options that offer smart thermostat compatibility, air purification features, and a long lifespan.
Remember to adhere to proper installation guidelines and seek professional assistance to ensure optimal performance. Regular maintenance is crucial to prolong the life of your HVAC system and maintain its efficiency.
Ultimately, selecting the correct HVAC system for your 1400 square foot space is a crucial decision that will impact your comfort, energy consumption, and overall satisfaction. By considering all the necessary factors and making an informed choice, you can enjoy a comfortable and efficient living environment for years to come.
Frequently Asked Questions about What Is The Right Size HVAC System For A 1400 Sq Ft Space
Was this page helpful?
At Storables.com, we guarantee accurate and reliable information. Our content, validated by Expert Board Contributors, is crafted following stringent Editorial Policies. We're committed to providing you with well-researched, expert-backed insights for all your informational needs.
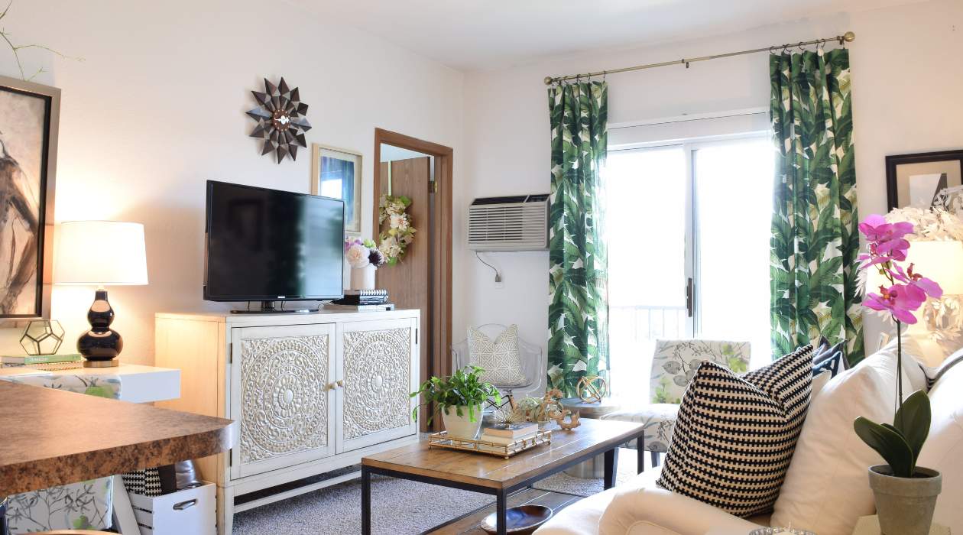
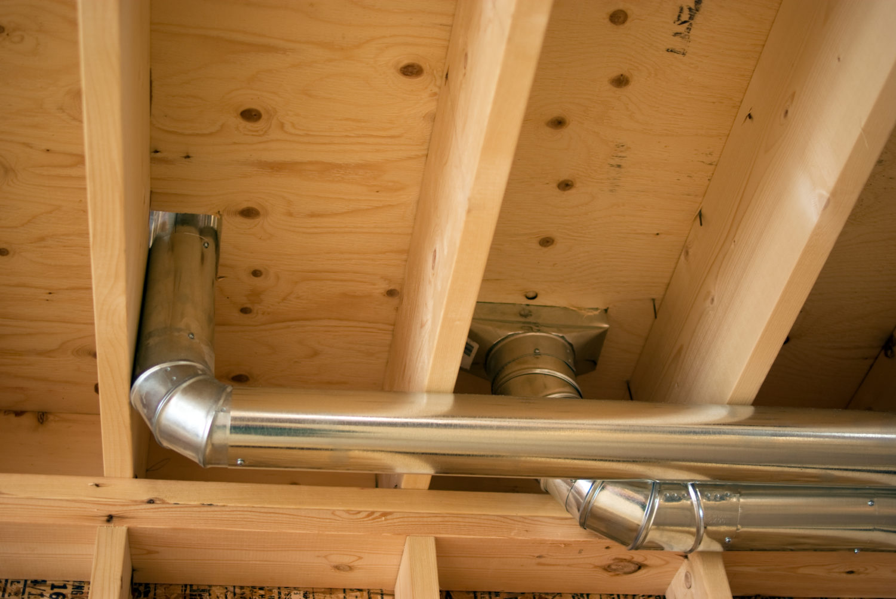

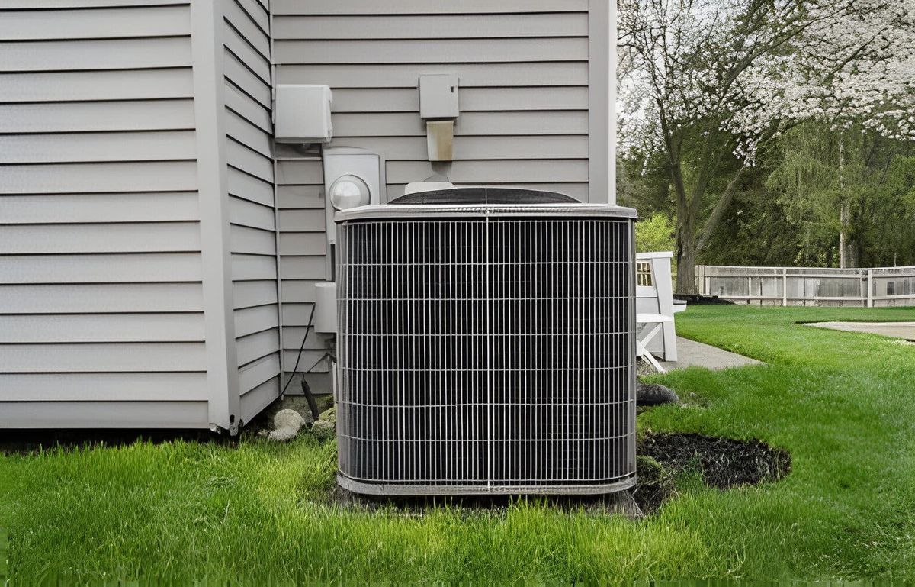

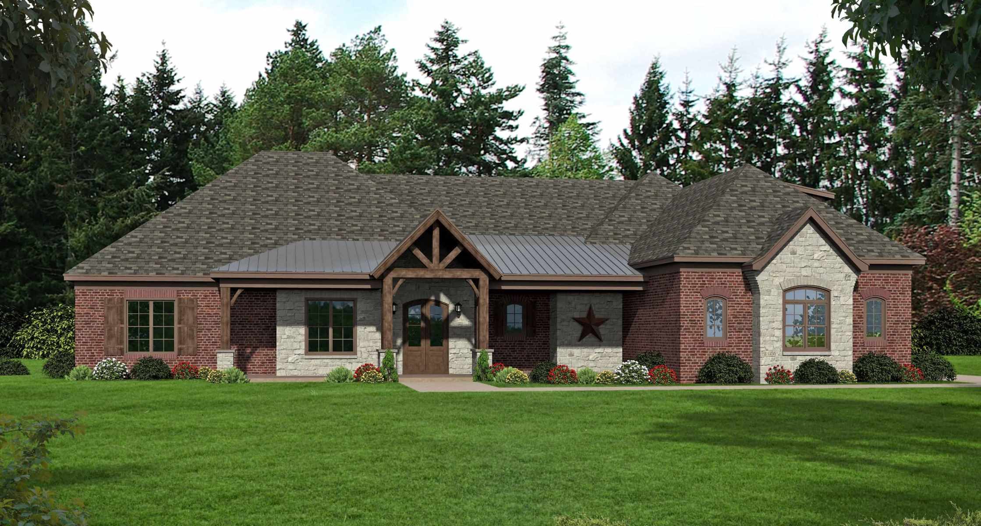

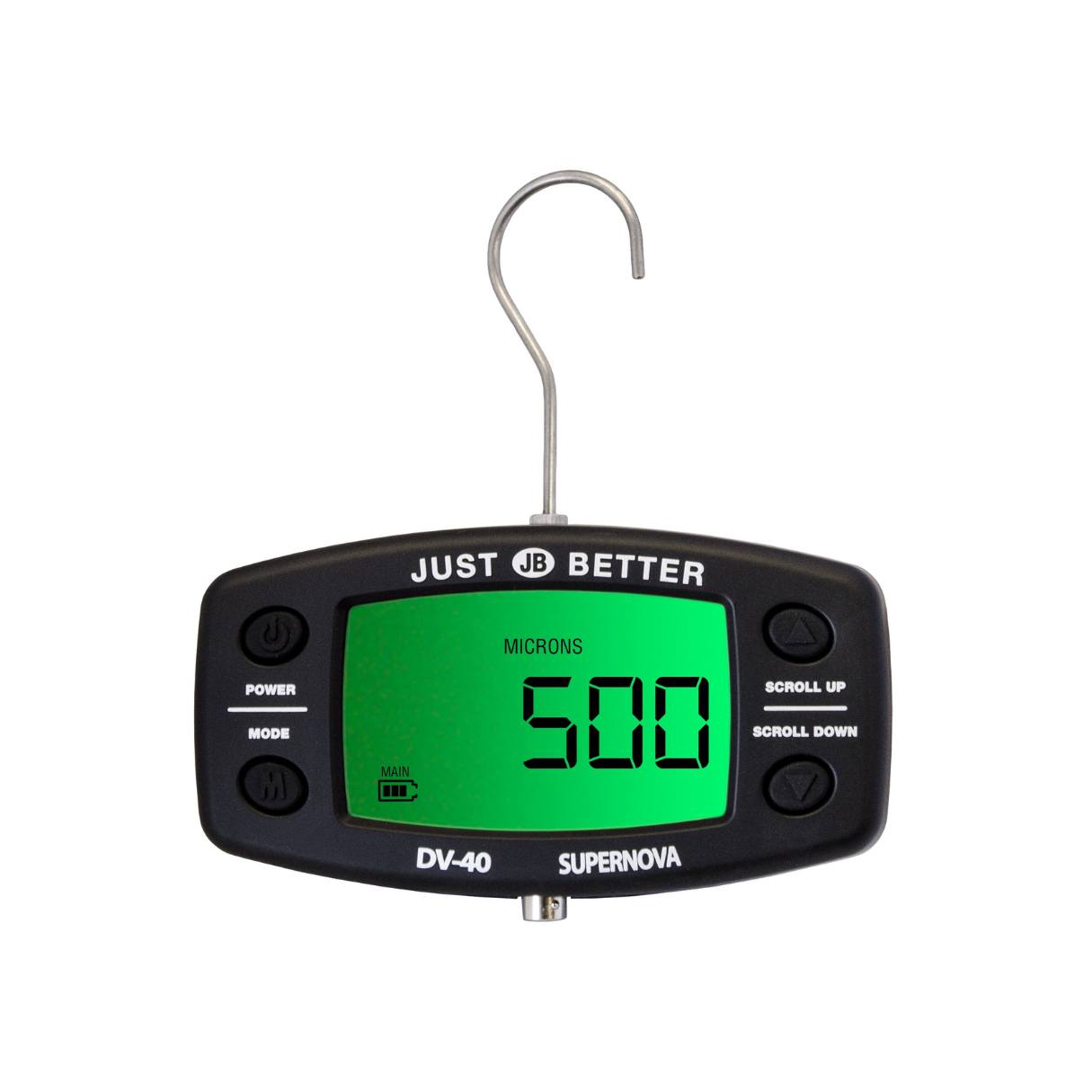
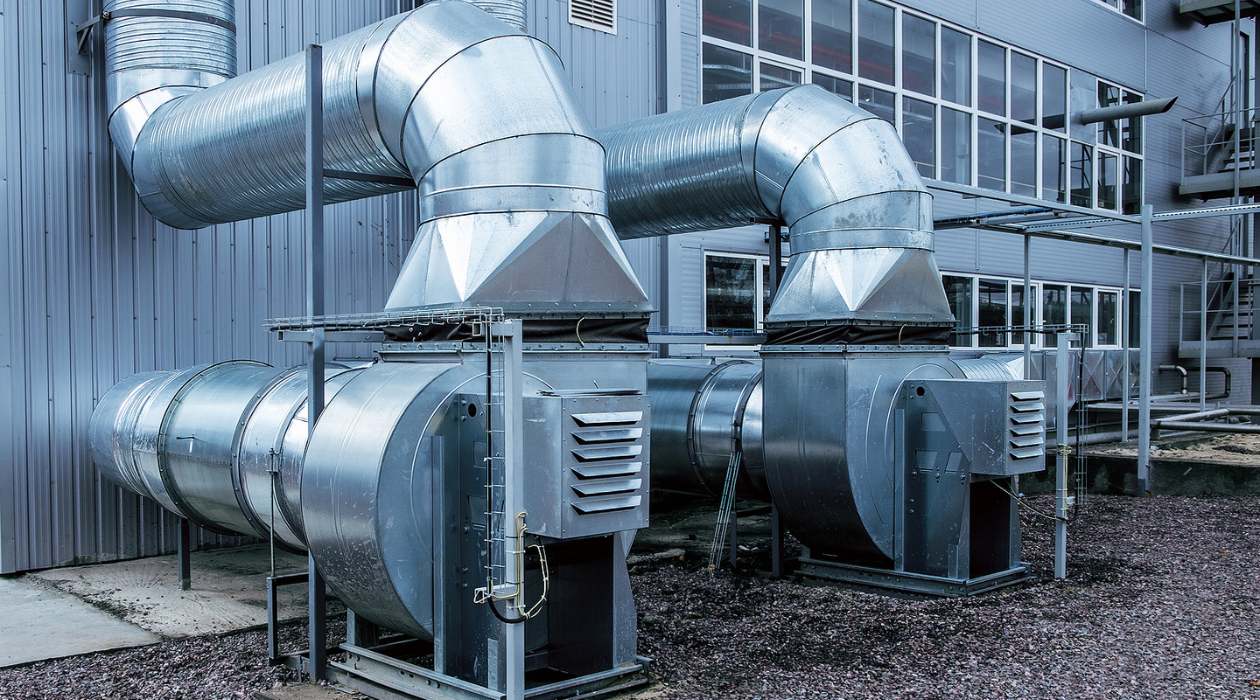
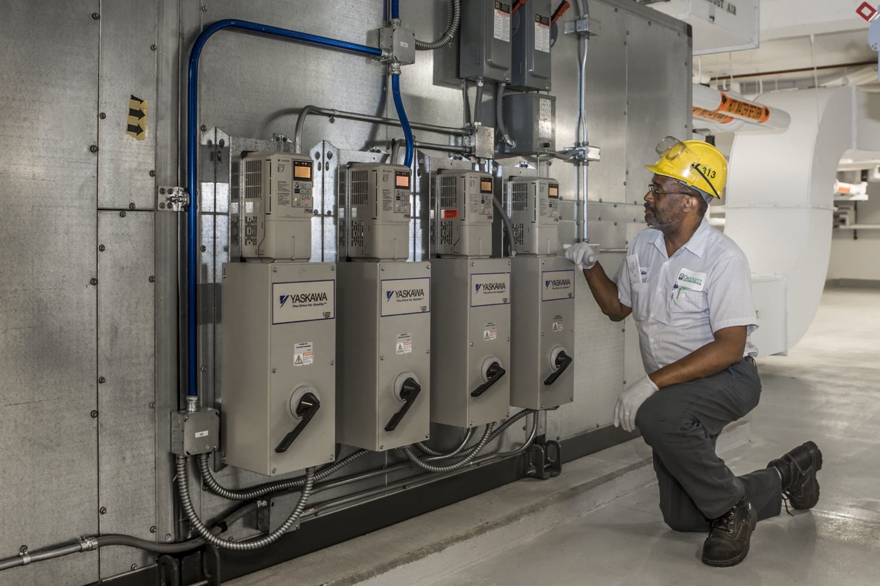
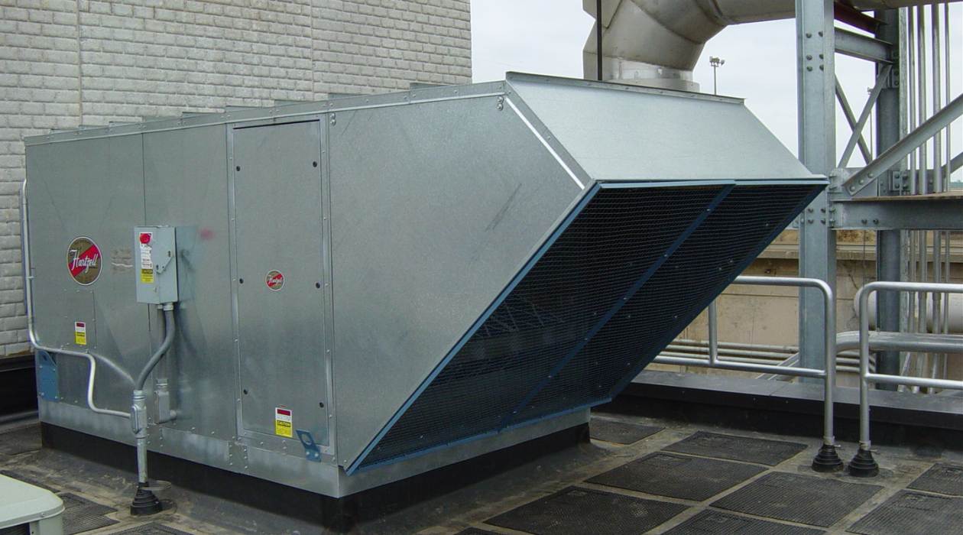
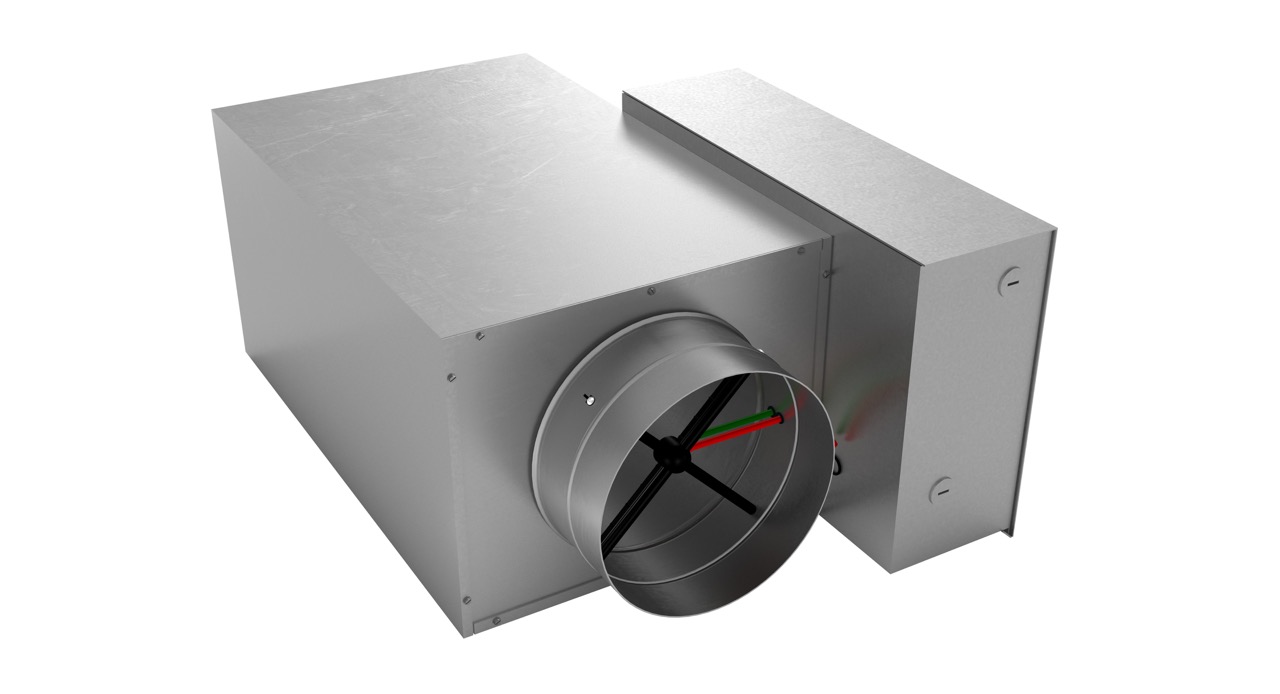
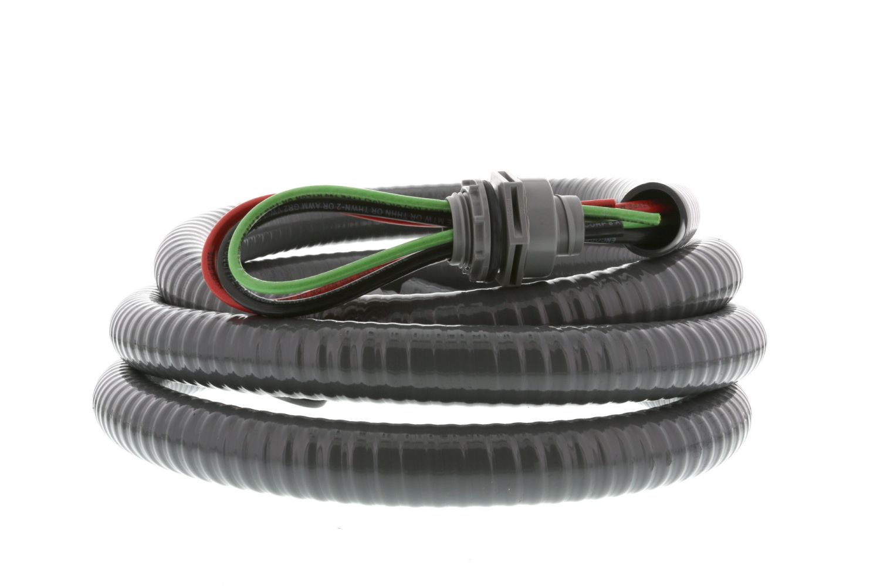


0 thoughts on “What Is The Right Size HVAC System For A 1400 Sq Ft Space”