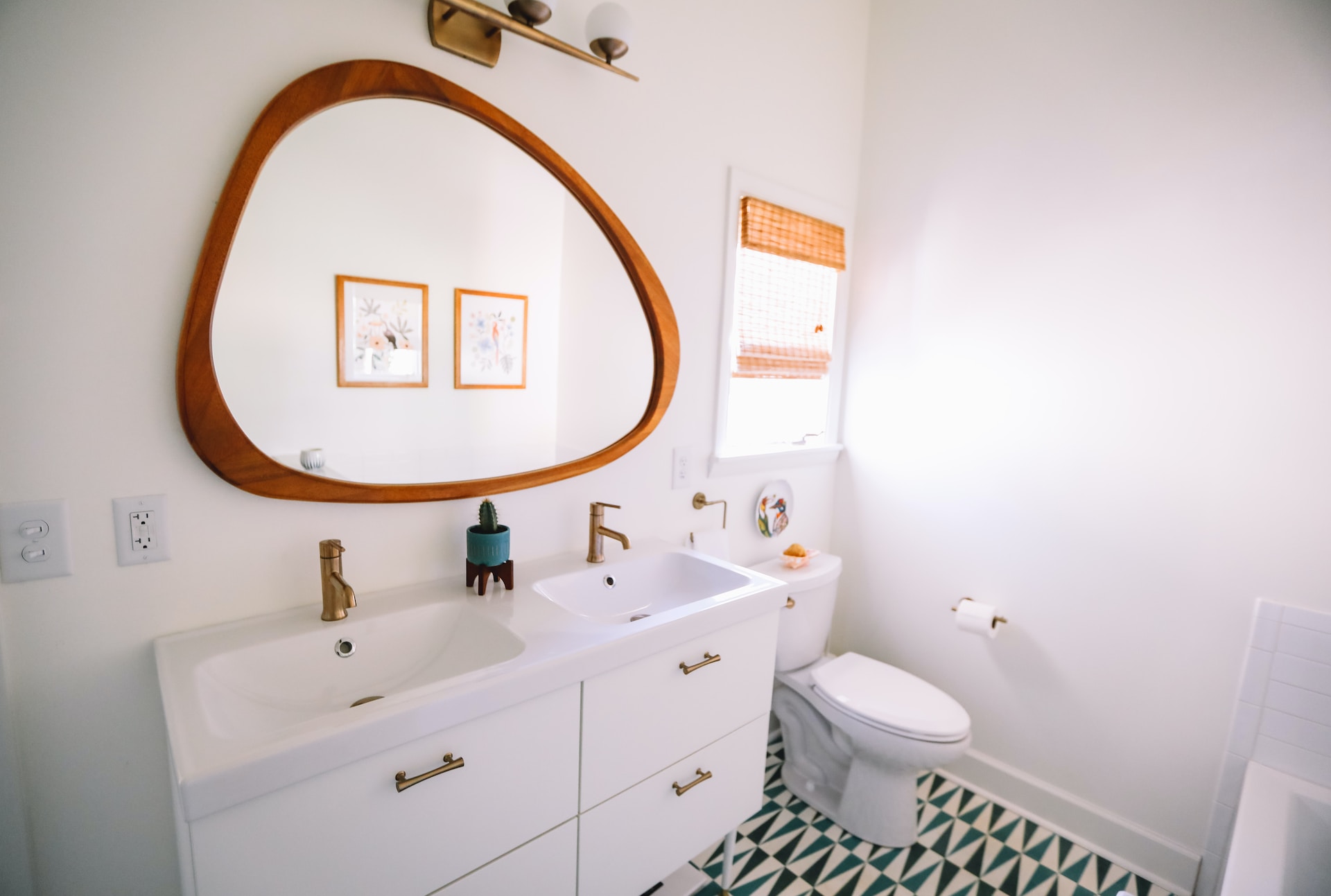

Articles
How Much Space For A Toilet
Modified: January 6, 2024
Learn about the optimal space required for a toilet in this informative article. Find out the essential details and measurements for your bathroom renovation.
(Many of the links in this article redirect to a specific reviewed product. Your purchase of these products through affiliate links helps to generate commission for Storables.com, at no extra cost. Learn more)
Introduction
When it comes to designing or renovating a bathroom, one of the most important considerations is the space required for the toilet. The amount of space needed not only depends on the dimensions of the toilet itself but also on various other factors, such as surrounding fixtures, accessibility requirements, and the size of the bathroom. Understanding the space requirements for a toilet is crucial for ensuring comfort, functionality, and compliance with regulations. In this article, we will delve into the dimensions of standard toilets, the minimum clearance needed around a toilet, ADA accessibility requirements, considerations for small bathrooms, and more. So, let’s explore how much space is needed for a toilet.
Key Takeaways:
- Understanding the space requirements for a toilet is crucial for creating a comfortable and accessible bathroom. Consider standard dimensions, minimum clearances, and ADA guidelines to ensure a well-designed space.
- When dealing with small bathrooms, prioritize space-saving solutions and thoughtful design choices to optimize functionality and aesthetics. Choose compact fixtures, utilize vertical space, and keep the area clutter-free for a visually appealing environment.
Read more: How Much To Install Toilet
Standard Toilet Dimensions
Before we dive into the space requirements for a toilet, let’s first understand the standard dimensions of a typical toilet. While there may be slight variations among different toilet models and brands, most toilets adhere to industry standards in terms of size.
The standard toilet dimensions include:
- Width: The width of a toilet bowl typically ranges from 14 to 17 inches. This measurement is taken from the outer edges of the bowl.
- Depth: The depth of a toilet bowl, from the front edge to the back wall, usually ranges between 27 to 30 inches.
- Height: The height of a toilet, from the floor to the top of the seat, is typically around 15 to 17 inches. However, some toilets may have a higher seat height for improved accessibility.
In addition to the bowl dimensions, the overall dimensions of a toilet include the tank, which sits at the back of the bowl. The tank height can range from 26 to 30 inches.
It’s important to note that these dimensions are for standard toilets and may vary for specialized toilets like elongated or compact models. Elongated toilets have a longer bowl, providing added comfort, while compact toilets have smaller overall dimensions, making them ideal for smaller spaces.
Space Requirements for a Toilet
When determining the space requirements for a toilet, there are a few key factors to consider. These factors include the minimum clearance around the toilet, the space required for the toilet plus surrounding fixtures, and any accessibility requirements.
Minimum Clearance Around the Toilet:
To provide comfortable access and to prevent any feeling of claustrophobia, it’s important to have a minimum clearance around the toilet. The ideal clearance space can vary, but a general guideline is to have a minimum of 15 inches of clearance on either side of the toilet. This allows for easy maneuverability and makes cleaning more convenient.
Space for Toilet with Surrounding Fixtures:
In addition to the minimum clearance, you’ll need to consider the overall space required for the toilet plus any surrounding fixtures. This includes the distance between the toilet and the wall, as well as any adjacent fixtures like a sink, bathtub, or shower. It’s essential to ensure that there is enough space for comfortable movement and that the fixtures don’t feel cramped together.
ADA Accessibility Requirements for Toilet Space:
If you’re designing a public restroom or have specific accessibility needs, it’s essential to comply with the requirements set by the Americans with Disabilities Act (ADA). ADA guidelines specify certain dimensions for an accessible toilet area. The clearance space in front of the toilet (from the centerline of the toilet bowl) should be at least 48 inches, and there should be a minimum of 18 inches of clearance on the non-control side of the toilet. These dimensions ensure that individuals using wheelchairs or mobility aids have enough space to maneuver comfortably.
Space for Flush Valve Toilets:
Flush valve toilets, commonly found in commercial settings, have different space requirements compared to gravity-fed toilets. These toilets have a larger footprint due to the flush valve mechanism. The clearance space for flush valve toilets can range from 24 to 36 inches on either side, depending on the specific model and installation requirements.
Minimum Clearance Around the Toilet
When it comes to designing a functional and comfortable bathroom, having adequate clearance around the toilet is crucial. The minimum clearance refers to the space required on either side of the toilet for ease of use and maintenance.
A common guideline for minimum clearance is to have at least 15 inches of space on each side of the toilet. This ensures that there is enough room for individuals to sit down and stand up comfortably. It also allows for easy access to toilet paper, hygiene products, and cleaning supplies that may be stored nearby.
The clearance requirements can vary depending on individual preferences, the size of the bathroom, and any specific accessibility needs. For example, some people may prefer a wider clearance for a more spacious feel, especially in smaller bathrooms.
In addition to the side clearance, it’s also important to consider the space in front of the toilet. This is particularly crucial for individuals with mobility impairments or those using mobility aids such as wheelchairs or walkers. The clearance in front of the toilet, from the bowl to the nearest obstruction, should be a minimum of 21 inches. This allows for easy maneuverability and ensures that individuals have enough room to approach and use the toilet comfortably.
Having sufficient clearance around the toilet also facilitates cleaning and maintenance. With ample space, it becomes easier to reach all areas of the toilet and keep it hygienic. It also allows for easy installation of accessories, such as grab bars or toilet paper holders, without hindering the functionality or aesthetics of the space.
When planning the layout of your bathroom, it’s crucial to consider the minimum clearance requirements and ensure that they are met. This will help create a safe, comfortable, and accessible environment for all users.
Space for Toilet with Surrounding Fixtures
When designing a bathroom, it’s important to consider not only the space required for the toilet itself but also the space needed for the toilet in relation to the surrounding fixtures. This includes fixtures such as sinks, bathtubs, showers, and cabinets.
The key consideration here is to ensure that there is enough space for comfortable movement and that the fixtures do not feel cramped or overcrowded. This is especially important in smaller bathrooms where space may be limited.
Here are a few things to keep in mind when determining the space for a toilet with surrounding fixtures:
Distance from the Wall:
There should be enough space between the toilet and the wall behind it. A minimum gap of 15 inches is generally recommended. This allows for easy access to the toilet tank for maintenance or repairs and provides an open and comfortable feel to the space.
Adjacent Fixtures:
Consider the proximity of the toilet to other fixtures in the bathroom. For example, if there is a sink next to the toilet, ensure that there is enough space for both fixtures to be used simultaneously without feeling cramped. The distance between the toilet and the adjacent fixture will depend on the specific dimensions of the fixtures and the desired level of comfort.
Cabinet and Storage Space:
If there are cabinets or storage units near the toilet, make sure they are positioned in a way that does not obstruct access to the toilet or make it feel congested. Ensure that there is enough space to comfortably open cabinet doors or drawers without hindrance.
Aesthetics and Visual Balance:
The arrangement of fixtures should be visually pleasing and balanced. Consider the overall layout of the bathroom and ensure that the toilet and surrounding fixtures are positioned in a way that promotes a harmonious and cohesive design.
Taking these factors into account will help create a bathroom layout that maximizes the available space, maintains functionality, and promotes a comfortable and inviting atmosphere.
When planning for a toilet, allow at least 30 inches of space in front of the toilet and 15 inches on each side for comfortable use and easy access. This will ensure adequate space for movement and maintenance.
Read more: How Much Is A Composting Toilet
ADA Accessibility Requirements for Toilet Space
When designing a public restroom or considering accessibility needs, it is important to comply with the requirements set by the Americans with Disabilities Act (ADA). The ADA guidelines outline specific dimensions and layout considerations for an accessible toilet area.
Clearance in Front of the Toilet:
According to ADA guidelines, there should be a minimum clearance of 48 inches in front of the toilet. This measurement is taken from the centerline of the toilet bowl to the nearest obstruction, such as a wall or another fixture. This ample space allows individuals using wheelchairs or mobility aids to position themselves comfortably in front of the toilet.
Side Clearance:
ADA requirements also specify a minimum side clearance of 18 inches on the non-control side of the toilet. This ensures that individuals have enough space to transfer onto and off of the toilet seat, as well as providing maneuvering space for wheelchair users.
Toilet Seat Height:
Another important consideration is the toilet seat height. ADA standards dictate that the seat height should be between 17 and 19 inches from the floor. This range allows for easier transfer from a wheelchair and promotes more comfortable use for individuals with mobility impairments.
Grab Bars:
ADA guidelines also require the installation of grab bars in accessible toilet spaces. These grab bars provide support and stability for individuals with mobility challenges. The bars should be securely mounted and placed at appropriate heights for accessibility. ADA regulations outline specific requirements for the placement and dimensions of grab bars to ensure effective use by individuals with disabilities.
It is important to note that these ADA requirements apply to accessible toilet spaces, which are necessary in public restrooms, commercial buildings, and other areas where accessibility is mandated. However, even in private residential settings, incorporating ADA standards can greatly improve the usability and comfort of the toilet area for individuals with disabilities or limited mobility.
By designing with ADA requirements in mind, you can ensure that your restroom facilities are accessible to all individuals, promoting inclusivity and providing a welcoming environment for everyone.
Space for Flush Valve Toilets
Flush valve toilets, commonly found in commercial buildings and public restrooms, have different space requirements compared to traditional gravity-fed toilets. Flush valve toilets use a flush valve mechanism instead of a traditional tank and handle, resulting in a larger footprint.
When considering the space needed for flush valve toilets, there are a few key factors to keep in mind:
Side Clearance:
Flush valve toilets typically require wider side clearances compared to gravity-fed toilets to accommodate the larger size and the flush valve mechanism. Depending on the specific model and installation requirements, the recommended side clearance can range from 24 to 36 inches on either side of the toilet. This ensures that individuals have enough space to access and use the toilet comfortably.
Front Clearance:
Similar to gravity-fed toilets, the ADA guidelines also dictate a minimum clearance in front of flush valve toilets. This ensures that wheelchair users and individuals with mobility aids can approach the toilet comfortably. The ADA requirement is a minimum of 48 inches of clearance in front of the toilet bowl. However, it’s essential to check the specific requirements for the flush valve toilet model you are using, as they may have their own recommended dimensions for front clearance.
Accessibility Considerations:
For flush valve toilets in public or commercial settings, it is crucial to consider accessibility requirements. This includes complying with the ADA guidelines for clearance in front of the toilet, installation of grab bars, and meeting other accessibility standards to ensure that individuals with disabilities can use the toilet comfortably and independently.
It’s also essential to consult the manufacturer’s specifications and installation guidelines for the specific flush valve toilet being used. Each model may have its own recommended minimum clearances and installation requirements.
By considering the space requirements for flush valve toilets and adhering to the guidelines and specifications, you can ensure that these toilets are installed in a way that provides optimal comfort, accessibility, and usability for all users.
Considerations for Small Bathrooms
Designing a functional and visually appealing bathroom can be a challenge, especially when dealing with limited space. However, with careful planning and consideration, even a small bathroom can be optimized to maximize functionality and comfort. Here are some considerations to keep in mind for small bathrooms:
Choose the Right Toilet Size:
Opt for a compact or round-front toilet model that takes up less space compared to elongated or larger toilets. These toilets are designed with smaller dimensions, allowing for better utilization of limited space.
Wall-Mounted Toilets:
Consider installing a wall-mounted toilet, also known as a “floating” toilet. These toilets are mounted directly on the wall, saving valuable floor space. The plumbing is concealed within the wall, creating a streamlined and compact look.
Corner Toilets:
Another option for small bathrooms is a corner toilet. These toilets are designed to fit snugly in the corner of the room, making efficient use of space that might otherwise be unused. Corner toilets come in various sizes and shapes to suit different design preferences.
Utilize Vertical Space:
If floor space is limited, make use of vertical space by installing wall-mounted cabinets or shelves. This provides additional storage for toiletries, towels, and other bathroom essentials without taking up valuable floor space.
Install Space-Saving Fixtures:
Consider space-saving fixtures such as a pedestal sink or a compact vanity. These fixtures have a smaller footprint and can free up space in a small bathroom. Additionally, opting for a shower stall instead of a bathtub can also save space.
Lighting and Mirrors:
Proper lighting and strategically placed mirrors can help create the illusion of a larger space. Install bright and well-distributed lighting to eliminate dark corners and use mirrors to reflect light and create an open feel.
Keep it Clutter-Free:
In a small bathroom, clutter can make the space feel even more cramped. Keep the bathroom organized and clutter-free by utilizing storage solutions such as baskets, shelves, or wall-mounted organizers. This will create a more spacious and visually appealing environment.
By considering these factors and implementing thoughtful design choices, you can optimize the functionality and aesthetics of a small bathroom. The key is to prioritize space-saving solutions and create an open and inviting atmosphere, even in the most compact of spaces.
Conclusion
Designing a bathroom that includes the optimal space for a toilet is essential for comfort, functionality, and compliance with regulations. Understanding the dimensions of standard toilets, the minimum clearance needed, and the specific space requirements for different types of toilets is crucial in creating a well-designed and accessible bathroom.
Standard toilet dimensions, including width, depth, and height, provide a starting point for planning the space needed. From there, considering the minimum clearance around the toilet allows for comfortable movement and accessibility.
When thinking about the space for a toilet with surrounding fixtures, it’s important to ensure adequate clearance between the toilet and the wall, as well as other adjacent fixtures. This creates a comfortable and visually balanced environment.
For public restrooms or buildings with accessibility requirements, complying with ADA guidelines for toilet space is imperative. This includes providing sufficient clearance in front of the toilet, side clearance, and the correct toilet seat height. Additionally, incorporating grab bars further enhances accessibility and safety.
When dealing with small bathrooms, careful considerations need to be made. Choosing the right toilet size, utilizing wall-mounted or corner toilets, and maximizing vertical space are effective strategies to optimize functionality in a limited area. Creating a clutter-free and well-lit space with the use of mirrors can also give the illusion of a larger bathroom.
In conclusion, understanding the space requirements for a toilet is vital in creating a bathroom that is comfortable, accessible, and visually appealing. By taking into account the standard toilet dimensions, minimum clearance, surrounding fixtures, ADA accessibility requirements, and considerations for small spaces, you can design a bathroom that meets the needs and preferences of users while maximizing the available space.
Frequently Asked Questions about How Much Space For A Toilet
Was this page helpful?
At Storables.com, we guarantee accurate and reliable information. Our content, validated by Expert Board Contributors, is crafted following stringent Editorial Policies. We're committed to providing you with well-researched, expert-backed insights for all your informational needs.
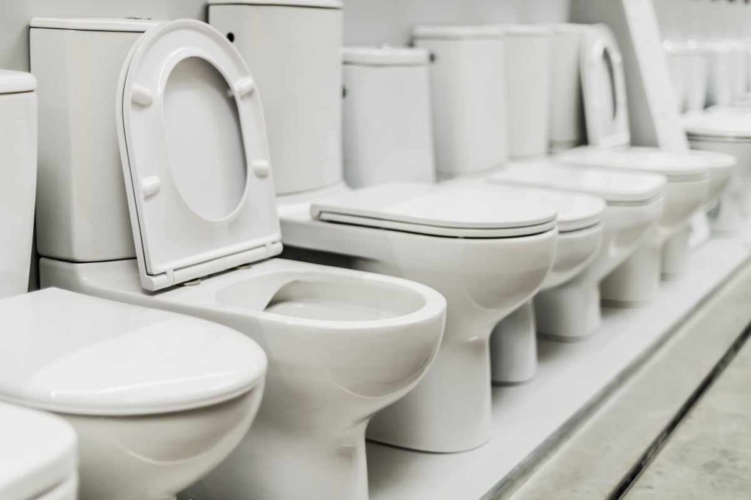
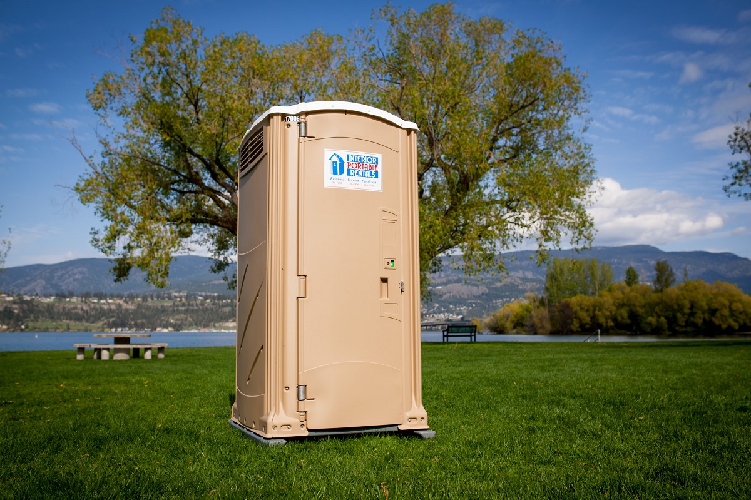
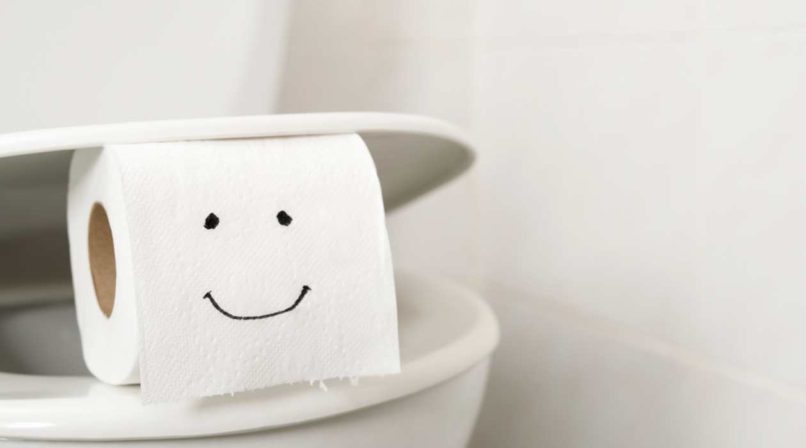
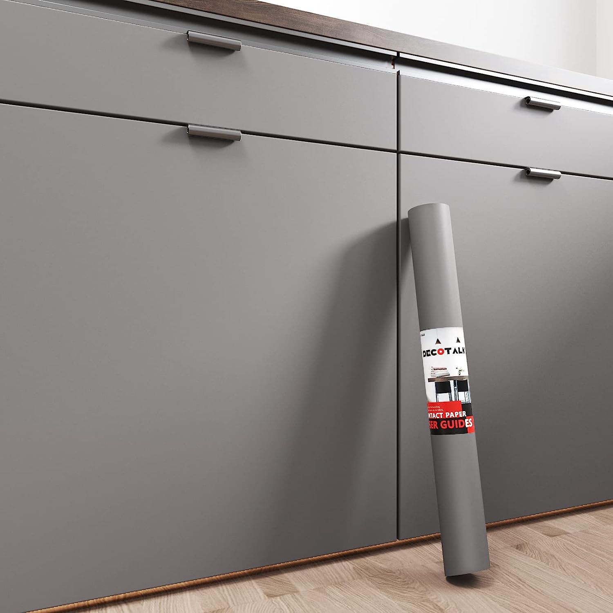
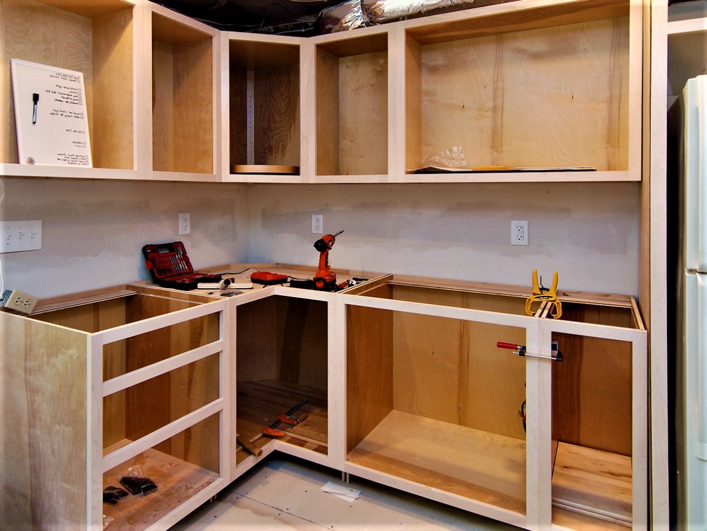
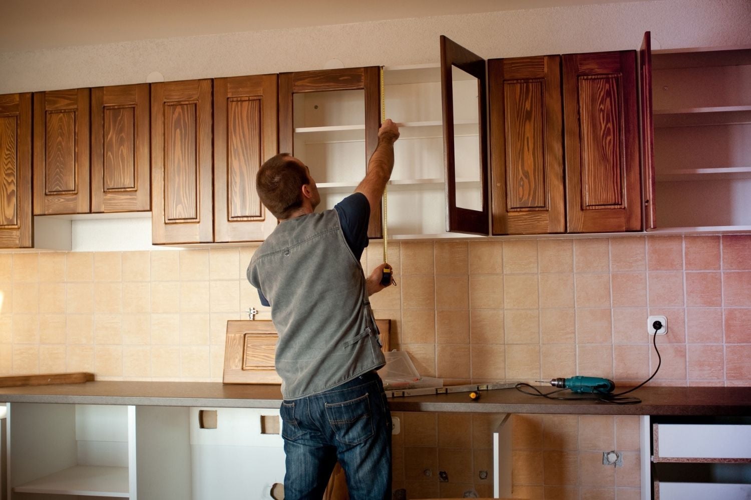
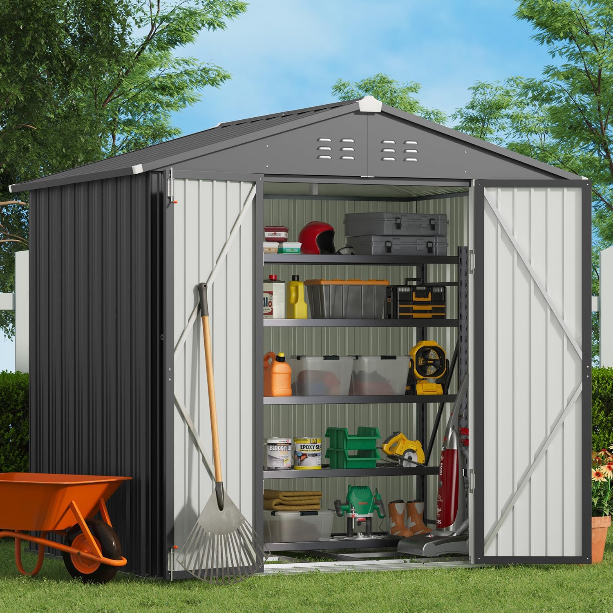


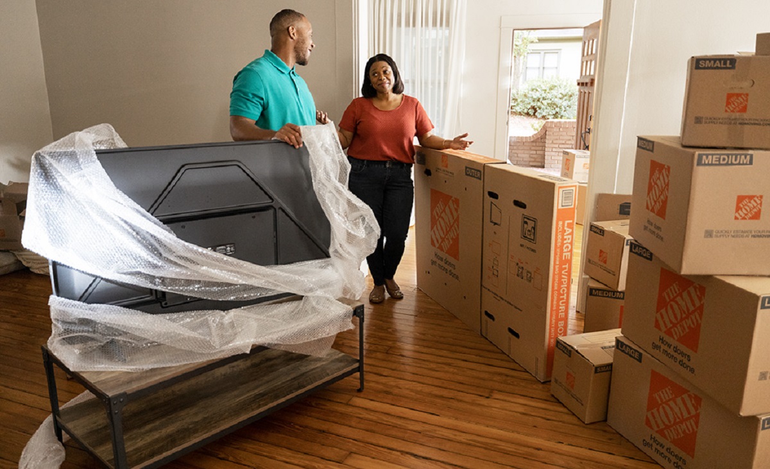
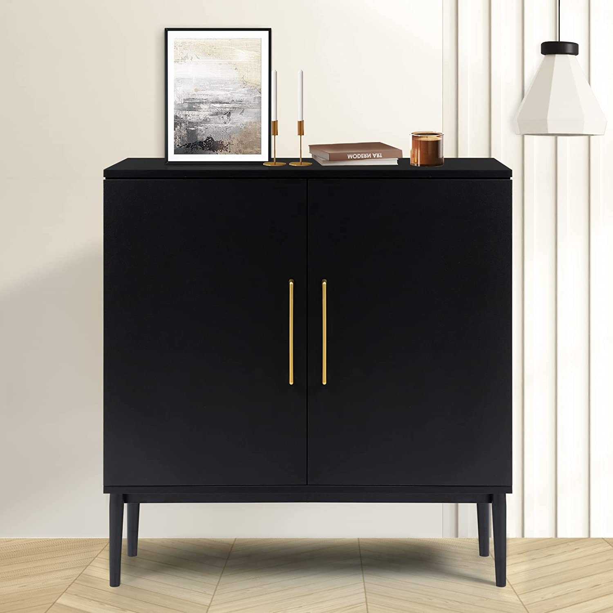

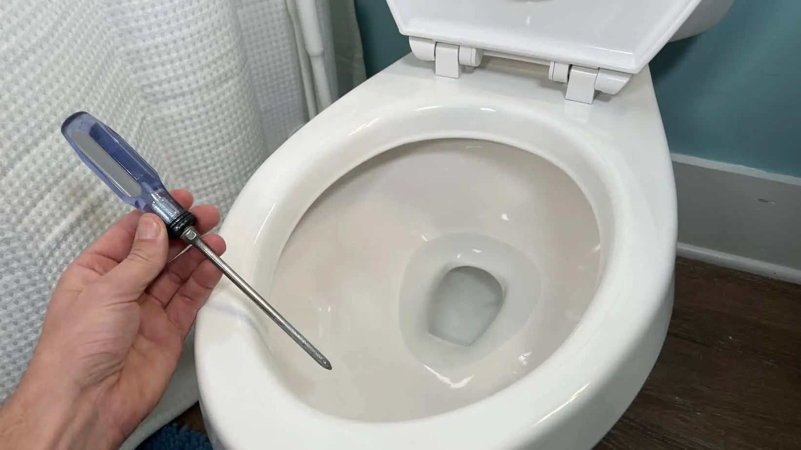


0 thoughts on “How Much Space For A Toilet”