Home>Ideas and Tips>A Tour Of A Tranquil Lakeside Cottage With Vintage Style
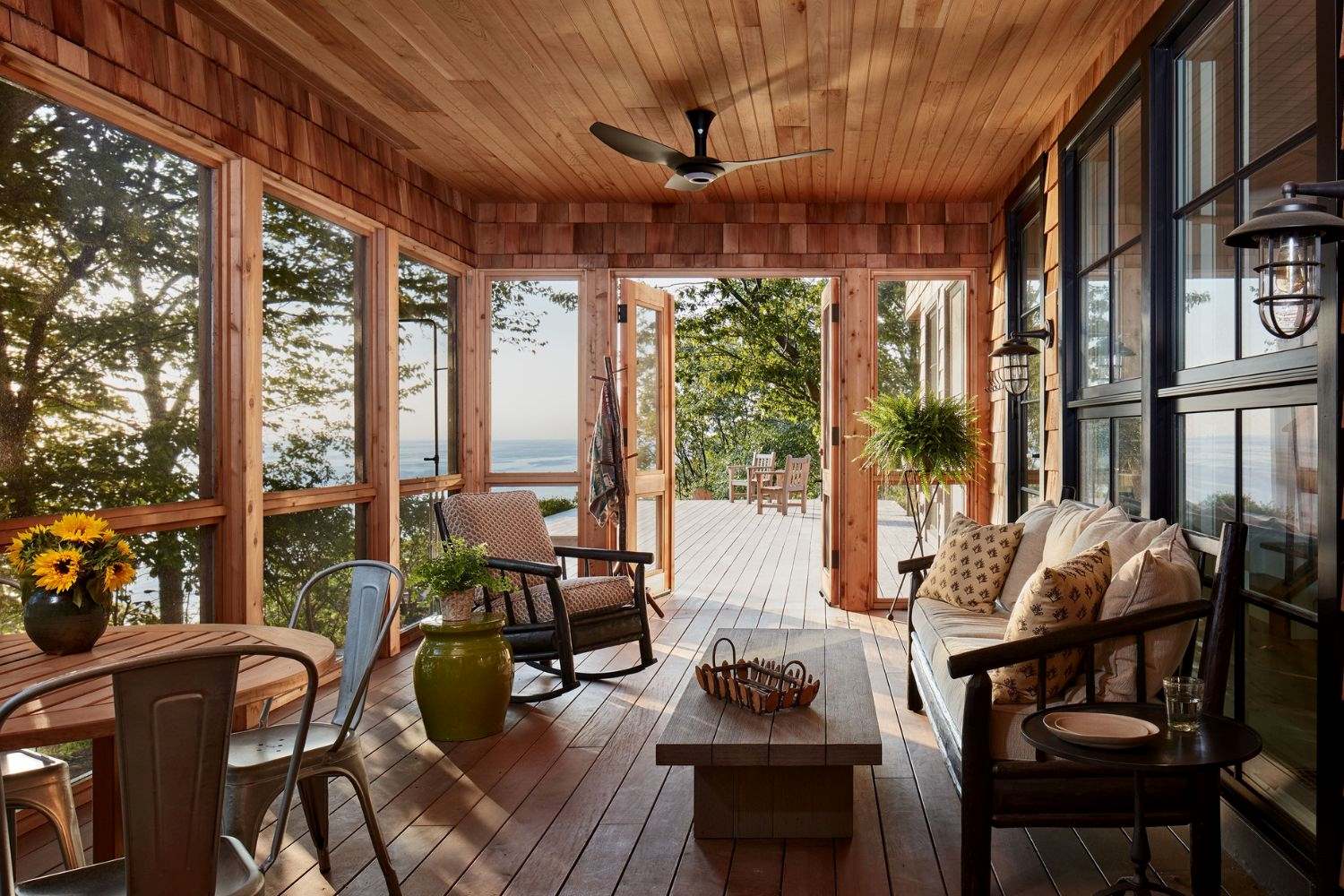

Ideas and Tips
A Tour Of A Tranquil Lakeside Cottage With Vintage Style
Published: November 3, 2024
Explore a serene lakeside cottage blending modern comfort with vintage charm. Discover design elements that create a peaceful and inviting retreat.
(Many of the links in this article redirect to a specific reviewed product. Your purchase of these products through affiliate links helps to generate commission for Storables.com, at no extra cost. Learn more)
Introduction
Imagine stepping into a serene lakeside cottage where time seems to stand still. The gentle lapping of the water against the shore, the warm glow of vintage lighting, and the inviting aroma of freshly baked goods wafting from the kitchen all blend together to create an atmosphere that is both peaceful and inviting. In this article, we will take you on a tour of a tranquil lakeside cottage that exudes vintage style, highlighting its unique features, design elements, and the perfect blend of relaxation and charm.
The Perfect Setting
Located in a picturesque setting, our lakeside cottage is nestled among lush greenery and towering trees that provide a natural canopy for the property. The cottage itself is situated on a small finger of the lake, offering breathtaking views of the water and surrounding landscape. The property spans five sloping, wooded acres, ensuring that every corner of the cottage is bathed in natural beauty.
The Main House
The main house is a masterclass in blending modern comfort with vintage charm. Designed by renowned interior designer Cliff Fong, the residence features a restrained, neutral palette that allows the stunning natural views to take center stage. Low-profile furniture upholstered in cozy, pale-hued fabrics ensures that the focus remains on the outdoors, while significant vintage pieces add a touch of sophistication to each room.
The Great Room
One of the standout features of the main house is its great room. This expansive space is designed to maximize natural light and lake views. A 14-foot-high glass wall allows for unobstructed views of the lake, making it the perfect spot to relax and enjoy the scenery. The room is furnished with a Hans Wegner Papa Bear chair, a Danish tile-top table, a rustic stool picked up at a local antiques shop, and a sprawling Poliform sectional sofa. Poul Henningsen pendant lights add vintage flair above the dining table that comfortably seats at least eight.
The Kitchen
The kitchen is another highlight of the main house. Designed in the spirit of midcentury woodworker George Nakashima, the cabinetry is a masterpiece of craftsmanship. A custom-colored center island is fitted with Juno limestone counters, which also form the backsplash. Wicker stools complement the rustic feel of the kitchen, while a wealth of materials sourced locally—such as reclaimed brushed hemlock ceiling cladding and white oak millwork—adds to its charm.
The Dining Room
The dining room is a testament to Cliff Fong's attention to detail. Reclaimed materials like brushed hemlock ceiling cladding, white oak millwork, and granite sourced within a one-hour radius of the house create an authentic and cozy atmosphere. The room is illuminated by a Dante drum chandelier, adding an element of sophistication to the space.
The Master Sitting Room
The master sitting room is designed for relaxation and comfort. A rosewood, birch, and teak table by Tapio Wirkkala pairs perfectly with a Brenda Antin sofa. This room is an oasis within the cottage, offering a peaceful retreat from the hustle and bustle of everyday life.
The Guest House
The guest house is a delightful addition to the property, blending seamlessly into its surroundings. Designed with communal and private spaces in mind, it features multiple terraces for outdoor cooking and dining. A flagstone and oak terrace is designed with retractable screens to immerse the refined sitting area in the mountain landscape.
Guest Room
Each guest room in the cottage is meticulously designed to provide guests with a comfortable and relaxing stay. Preweathered ipe paneling highlights the softness of an Italian upholstered bed (Poliform). Bedding by Matteo adds an element of luxury to each room, ensuring that every guest feels pampered during their stay.
Master Bathroom
The master bathroom is a serene retreat that offers breathtaking views of the lake. Griffin moved the tub and added a large window looking out to the lake over it. An antique glass cabinet provides a place for toiletries and display items. Unable to find a caddy to fit the tub, Griffin repurposed a wooden cheese board from Crate & Barrel, showcasing her creative approach to design.
Kitchen Renovation
The kitchen was once dark and cramped, with an awkward angled bar that cut it off from other rooms. Griffin decided to make it the true heart of the house by expanding it into an L-shape. Brightening it with a big new window over the sink and incorporating the dining area by making this harvest table the central spot for meals transformed the space entirely. Farmhouse chairs and barn-style lights add to the country vibe, while cabinetry with an antique glaze and antiqued bronze hardware complements the look perfectly. Bin pulls and footed base cabinets enhance the rustic feel, while a blue backsplash and jute rug bring in some beachy style.
Breakfast-Cocktail Bar
Wood from an original fishing shack repurposed as open shelving marks a special breakfast bar where everyone can grab their own coffee and toast out of the way of the rest of the kitchen. The cabinets underneath conceal a wine fridge and microwave, making it versatile for both breakfast and cocktail gatherings.
Master Bedroom
The master bedroom is a departure from the rest of the house, offering a more elegant and traditional look inspired by British Colonial style. Wood pedestal tables, upholstered benches at the foot of the bed, a more formal wool rug, and special window treatments enhance this peaceful space. Lotus leaf wallpaper adds a touch of formality compared to paneling used in other parts of the cottage. Vintage boxes, glass plates, and pitchers give this room personality.
Guest Room
The guest room is adorned with distressed antique dressers and vintage wicker starburst mirrors. Botanical wallpaper elevates this charming vignette, creating an inviting atmosphere for guests.
Design Elements
Several design elements contribute to the tranquil lakeside cottage's vintage style:
- Alternatives to Drywall: Alternatives such as beadboard, shiplap, tongue-and-groove paneling, and knotty pine help create a relaxed lake-cabin look.
- Large Kitchen Table: A large kitchen table provides a wonderful central gathering spot.
- Repurposed Materials: Repurposing materials from old houses can mean wood for open shelves, vintage sinks or tubs, window frames turned into mirror frames or exterior doors used on the interior.
- Forgoing Formality: Forgoing formal elements in a vacation home—such as slipcovered furniture, cotton rugs, and playful accents—are inviting and practical.
- Customizing Ready-Made Vanities: Customizing ready-made vanities with different tops often scores bargains from scrap piles at stone yards.
Conclusion
A tranquil lakeside cottage with vintage style is not just about aesthetics; it's about creating an atmosphere that invites relaxation and comfort. By blending modern comfort with timeless design elements, such as reclaimed materials and vintage pieces, you can create a home that feels both peaceful and inviting. Whether you're looking to renovate your existing home or build a new one from scratch, incorporating these design principles will ensure that your lakeside retreat is nothing short of magical.
In conclusion, our tour of this serene lakeside cottage has shown us how effortlessly vintage style can be integrated into modern living spaces. From its stunning natural setting to its meticulously designed interiors, every aspect of this cottage exudes tranquility and charm. Whether you're seeking inspiration for your own home renovation or simply want to escape into a world of serenity through these pages, this article has provided an intimate look at what makes this lakeside cottage truly special.
Additional Resources:
For those interested in exploring more ideas for their own lakeside retreats or simply wanting to delve deeper into various design elements discussed here, there are several resources available:
- Houzz Tour: "Lakeside Cottage Relaxes Into Country Style" offers additional insights into paneling, wallpaper, area rugs, comfy furniture, and vintage touches that give this Ontario home its unique lake-house vibe.
- YouTube Tour: "A Tranquil Lakehouse in North Carolina" provides an immersive experience through interior designer Lisa Sherry's tranquil lakehouse just outside of Charlotte.
- Shabbyfufu.com: "Romantic Vintage Style Lake House Tour" showcases a brand new modular build curated with collectibles, designer finds, and DIY projects.
- Veranda Magazine: "Tour a Lakeside Lodge Designed by Cliff Fong in North Carolina" offers detailed insights into utilizing local materials like Fines Creek granite for walls and chimneys while maximizing natural light and lake views.
These resources will help you further enhance your understanding of creating a tranquil lakeside cottage with vintage style.
By embracing these design principles and incorporating them into your own home renovation or building project, you too can create an oasis that embodies tranquility and charm—a true reflection of what it means to live in harmony with nature.
Was this page helpful?
At Storables.com, we guarantee accurate and reliable information. Our content, validated by Expert Board Contributors, is crafted following stringent Editorial Policies. We're committed to providing you with well-researched, expert-backed insights for all your informational needs.
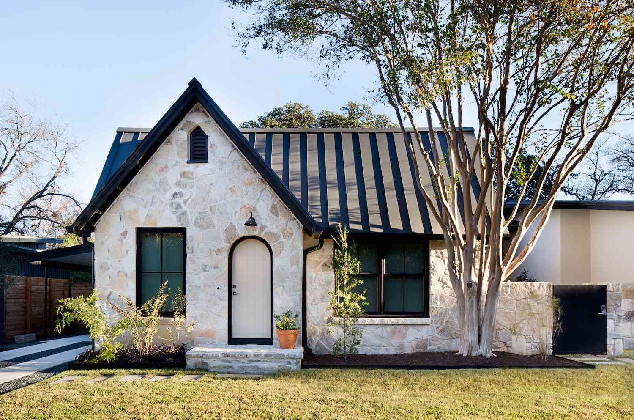
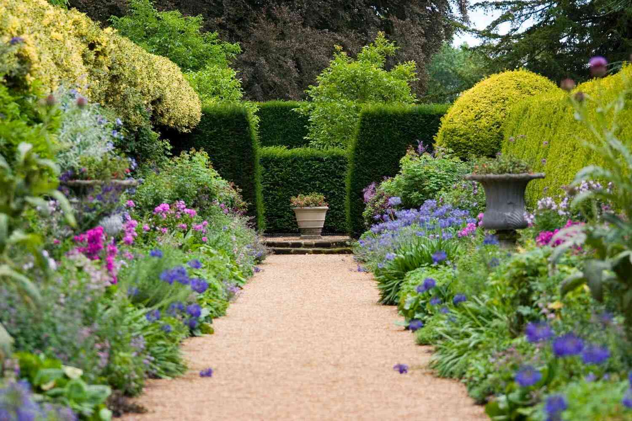
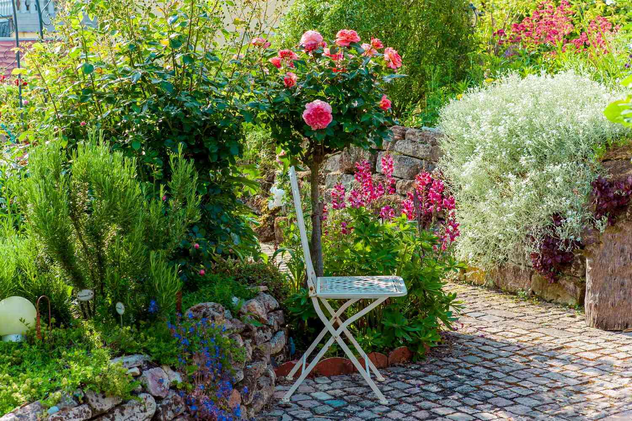
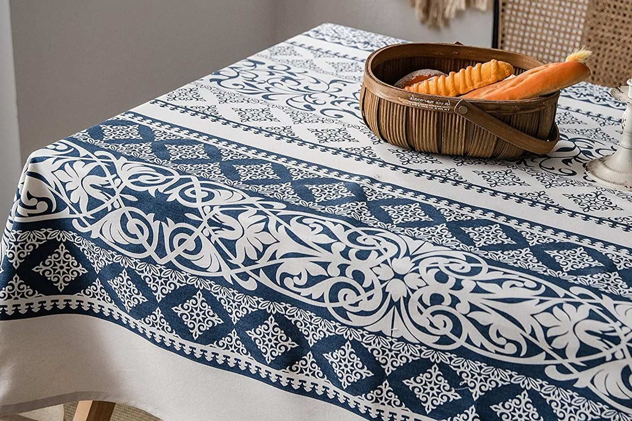
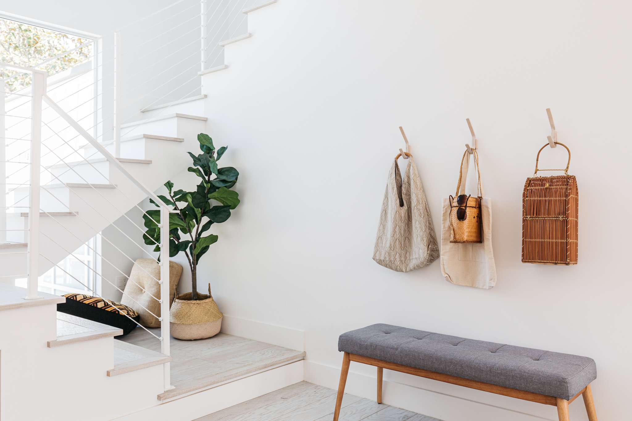
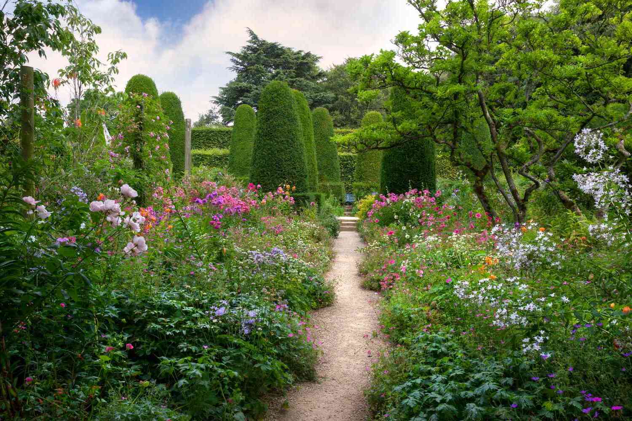
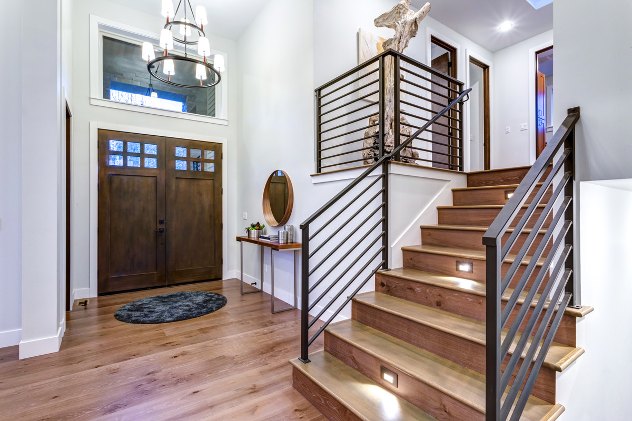
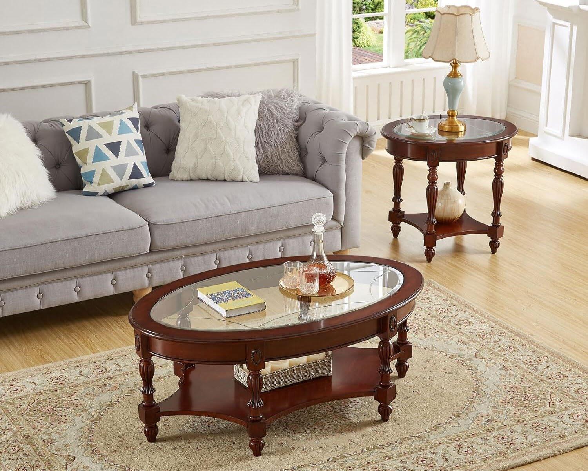
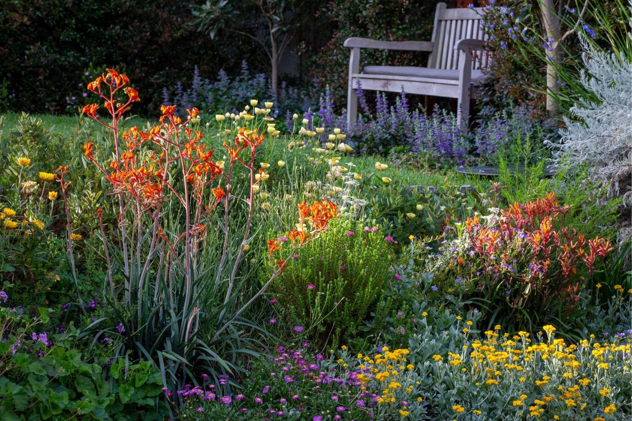
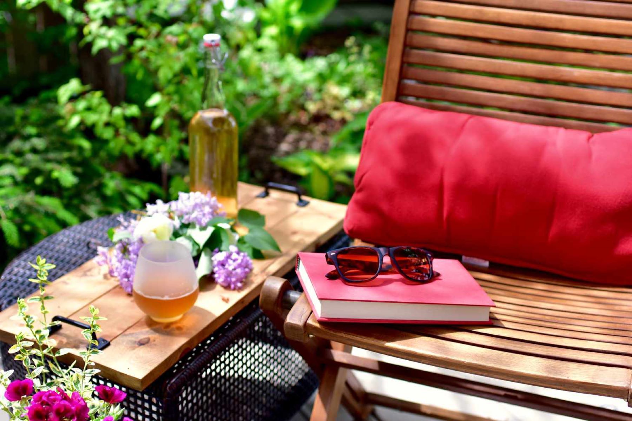
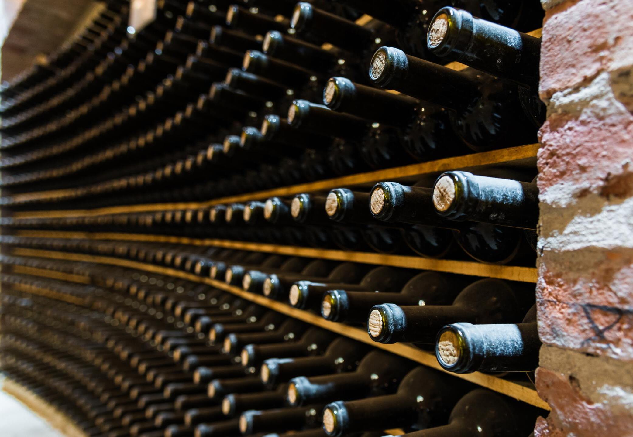
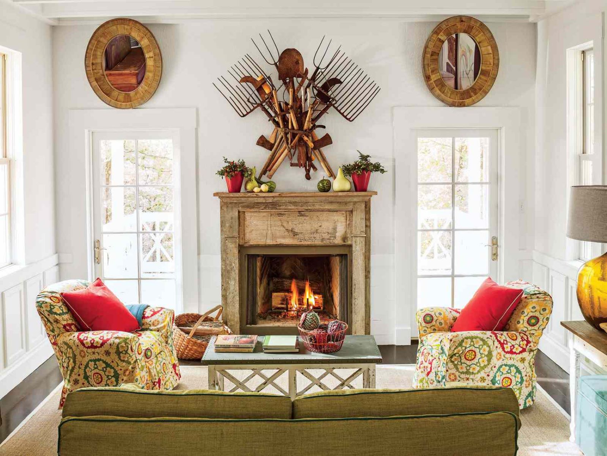
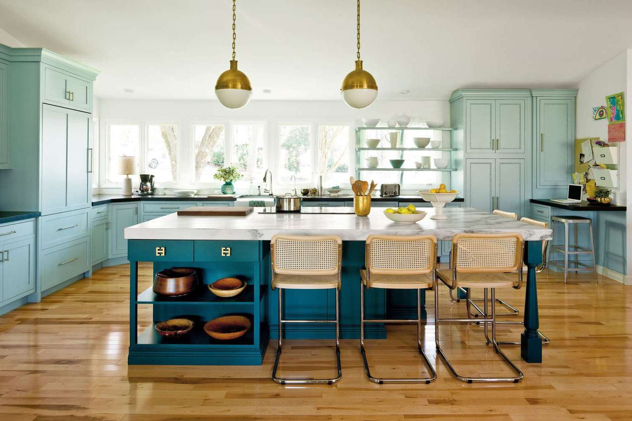

0 thoughts on “A Tour Of A Tranquil Lakeside Cottage With Vintage Style”