Home>Ideas and Tips>Garage Conversion Permits: Rules For Los Angeles Homeowners
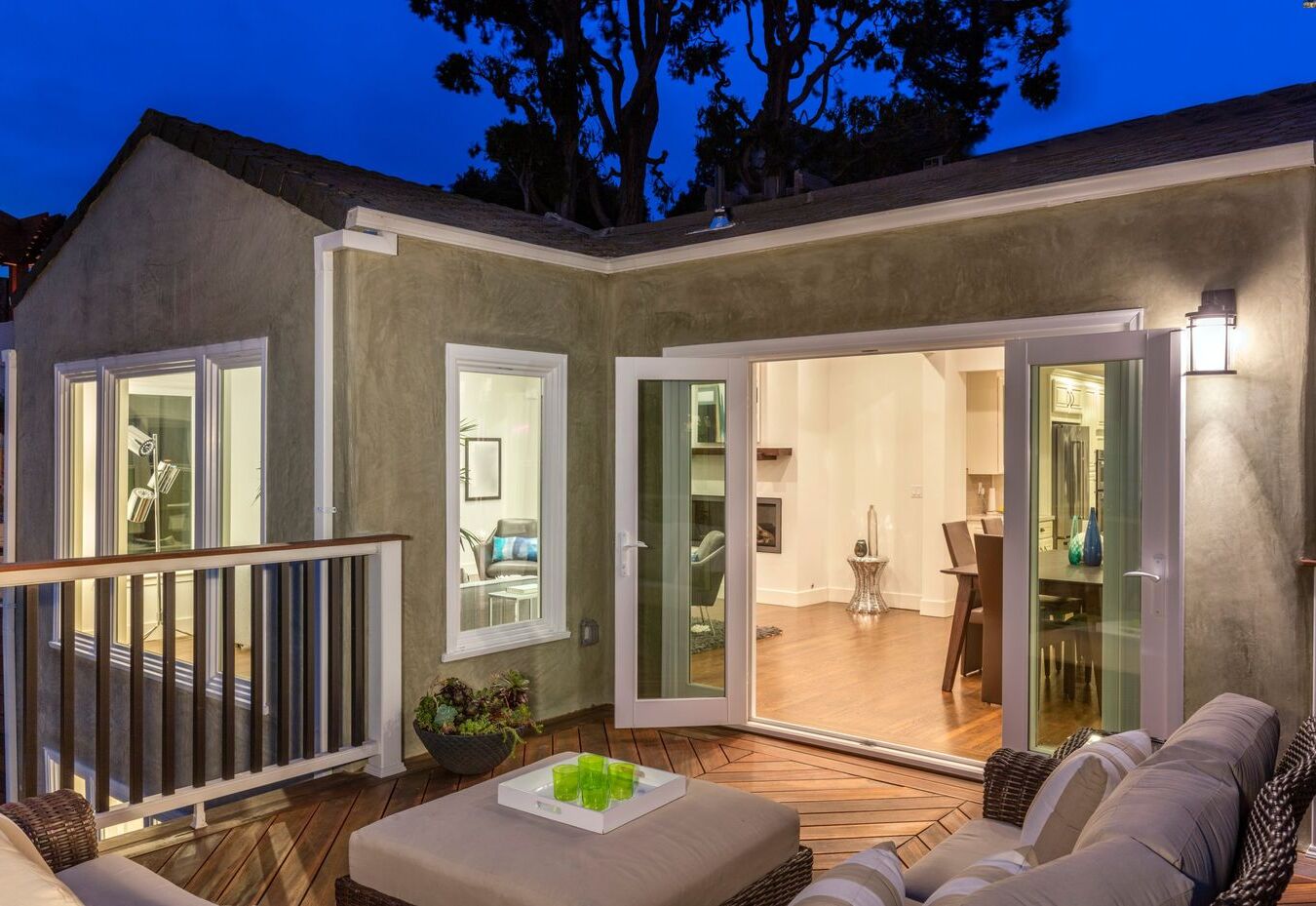

Ideas and Tips
Garage Conversion Permits: Rules For Los Angeles Homeowners
Published: October 26, 2024
Learn the essential rules and regulations for converting your garage into an ADU in Los Angeles. Ensure compliance and avoid costly mistakes.
(Many of the links in this article redirect to a specific reviewed product. Your purchase of these products through affiliate links helps to generate commission for Storables.com, at no extra cost. Learn more)
Garage conversions have become a popular way for homeowners in Los Angeles to add living space without the need for extensive construction. However, navigating the regulatory landscape can be complex and daunting. This article aims to provide a comprehensive guide on the rules and regulations governing garage conversions in Los Angeles, helping homeowners understand what is required to undertake such a project successfully.
Garage conversions are an attractive option for homeowners looking to expand their living space without the high costs associated with building an entirely new structure. The City of Los Angeles has made it easier for residents to convert their garages into Accessory Dwelling Units (ADUs) or secondary dwelling units through various regulations and incentives. However, understanding these regulations is crucial to avoid costly mistakes and ensure compliance with local building codes.
Senate Bill 1069 and Garage Conversions
In 2019, Senate Bill 1069 was passed in California, significantly simplifying the process of converting garages into ADUs. This bill aimed to increase housing supply by making it easier for homeowners to build ADUs, including garage conversions. According to Build Method Construction, Los Angeles has made garage conversions straightforward and simple compared to other cities in California.
Read more: How To Dispose Of A Mattress In Los Angeles
Eligibility Requirements
To convert a garage into an ADU in Los Angeles, the property must meet certain eligibility criteria. Here are some key points:
- Residential Zones: Garage ADUs are permitted on properties in residential zones. Homeowners must comply with specific requirements to undertake a garage conversion in LA.
- Property Footprint: If the footprint is not being altered, homeowners do not have to meet any setback criteria from the rear and side lines of the property. However, any additions or improvements to the garage floor plan must adhere to setback requirements, which should not exceed 4 inches from the side and rear property lines.
Parking Requirements
The City of Los Angeles has strict parking requirements to avoid disruptions to the cityscape. Here are the key parking requirements:
- Minimum Parking Space: The property should have at least one parking space when converting the garage.
- Location of Parking Space: The parking space can be added anywhere on the premises, such as the driveway.
- Size of Parking Space: The parking space must be 8.5 ft x 18 ft, and homeowners can explore covered and uncovered layouts.
ADU Garage Conversion Requirements
If you are converting your garage into an ADU, there are several specific requirements you need to consider:
- Energy-Efficient Windows: Windows added will need to be energy-efficient.
- Low Impact Development Requirements: The structure must comply with low impact development requirements to distribute stormwater effectively.
- Ventilation Requirements: Proper ventilation is essential to ensure a healthy living environment.
- Electrical and Plumbing System Changes: Changes to the electrical and plumbing system will require additional permits.
- Size Limitation: The garage conversion cannot be larger than half the size of the home.
- Separate Entrance: The ADU must have its own separate entrance.
- Independent Living Facilities: The ADU should include independent living facilities such as an additional bathroom and kitchen.
Steps Involved in Garage Conversion
Converting a garage into an ADU involves several steps, each requiring careful planning and execution. Here’s a detailed breakdown of the process:
Step 1: Assessing Eligibility
Before starting the conversion process, it is crucial to assess whether your garage is eligible for conversion. Here are some key points to consider:
- Structural Integrity: The garage should be structurally sound and compliant with Building and Fire Codes.
- Health and Safety Risks: The garage should not pose any health or safety risks.
- Usability: The garage should be assessed for usability to ensure it can withstand conversion.
Step 2: Hiring a Professional
Hiring a professional is essential for a successful garage conversion. Here are some tips:
- Architect or Design Firm: Begin by hiring a small architect or design firm to create detailed garage conversion plans. These plans should outline whether you’re converting for personal use, renting, or creating an ADU.
- Cost of Plans: Expect to invest between $6,000 to $15,000 for garage conversion plans, covering architectural design, structural plans, Title 24 compliance, and other city requirements.
Step 3: Selecting a Contractor
Choosing the right contractor is critical for a smooth conversion process. Here are some tips:
- Licensed General Contractors: Focus on licensed general contractors with specific experience in ADUs. Verify their license, insurance, and seek references.
- Specialized Knowledge: Specialized knowledge in ADU construction is crucial to navigate potential challenges.
Step 4: Planning Layout
Planning the layout of your garage conversion is essential to ensure efficiency and cost-effectiveness. Here are some tips:
- Utility Placement: Decide on water heater placement, HVAC system type, electrical outlets, lighting, and other essential details to ensure a smooth conversion process.
- Strategic Planning: Strategically plan the layout to save costs. Consider locating the bathroom next to the kitchen so that all plumbing will go into the same wall. For the same reason, look to install the water heater and laundry as nearby as possible.
Read more: How Much Green Space Los Angeles Has
Permits and Approvals
Obtaining the necessary permits and approvals is a critical step in the garage conversion process. Here’s what you need to know:
Permitting Process
The permitting process involves several steps:
- Base Application Submission: Submit a Base Application to Regional Planning and pay the application fee. This process should take approximately 60 days.
- Plan Submission: All plans must be scaled and drafted professionally and neatly. Site plans are typically 1/8” = 1’ and 1/4” = 1' for others laid out on 24-inch x 36-inch format.
- Plan Check Approval: The architect/designer will submit the plans to the city building department for plan check. This approval might take anywhere from 2 weeks to several months, depending on the city’s backlog.
- Permit Fees: The cost of a garage conversion permit can vary depending on size, design, and location. Homeowners can expect to pay around $1,800 to $8,000, depending on the complexity of the project.
Additional Permits
In addition to the main permit, you may need additional permits for various aspects of your garage conversion:
- Demolition Work: Demolition work needs prior approval from the Los Angeles County Environmental Programs Division (EPD) and Southern California Air Quality Management Division (SCAQMD).
- Utility Upgrades: Changes to the electrical and plumbing system will require additional permits. Electric and Gas corporations may require a separate service for garages.
Cost Considerations
The cost of a garage conversion can vary widely depending on several factors, including the size of the garage, the complexity of the project, and the chosen upgrades. Here are some cost considerations:
Pre-Construction Expenses
Pre-construction expenses typically range from $15,000 to $18,000. This includes costs associated with architectural design, structural plans, Title 24 compliance, and other city requirements.
Total Project Costs
The total project cost can range from $25,000 to $100,000 or more, depending on your envisioned plan, upgrades, and project scope. A complex floor plan with luxury upgrades will naturally demand more investment than a standard conversion with a simple layout.
Tips to Save Costs
To save costs on your garage conversion project:
- Efficient Utility Placement: Consider locating utilities efficiently to minimize additional costs.
- Limit Expensive Materials: Limit the use of expensive materials like tile to keep costs down.
- Long-Term ROI: Consider the long-term ROI, both in increased property value and potential rental income.
Common Issues During Conversion
While converting a garage into an ADU can be a rewarding experience, there are several common issues that homeowners should be aware of:
Compliance with Building Code
Complying with the Building Code is essential. Additions or alterations to existing structures, and changes from non-residential to residential use must comply with Building Code requirements for new construction. Common upgrades or required changes may include upgrading utilities (water, electricity, sewer line), ensuring proper ventilation, and meeting local energy and building code requirements.
Structural Integrity
Ensuring the structural integrity of the garage is crucial. The garage needs to comply with the Building Code and Fire Code, including walls and foundation with structural integrity, utilities (electricity, water, sewage), and HVAC systems.
Conclusion
Converting a garage into an ADU in Los Angeles involves careful planning and compliance with various regulations. By understanding the eligibility requirements, parking regulations, steps involved in the conversion process, permits needed, cost considerations, and common issues during conversion, homeowners can navigate this process successfully. Whether you’re looking to add a bonus room or create a rental unit, following these guidelines will help you achieve your goals while ensuring compliance with local laws and regulations.
References: Build Method Construction. (n.d.). Garage Conversion Los Angeles Guide. Retrieved from https://buildmethodconstruction.com/garage-conversion-los-angeles/ Cottage. (2023, June 30). ADU Regulations for Garage Conversions in LA. Retrieved from https://www.cotta.ge/resources/adu-garage-conversion-los-angeles GreatBuildz. (2024, February). Everything You Need For a Los Angeles Garage Conversion. Retrieved from https://www.greatbuildz.com/blog/garage-conversions-los-angeles/ California Department of Housing and Community Development. (2021). Guidelines for Garage Conversion ADUs. Retrieved from https://www.hcd.ca.gov/policy-research/accessorydwellingunits/docs/Guidelines%20for%20Garage%20Conversion%20ADUs%20-%20v6hb%20ADA.pdf Los Angeles County Planning and Public Works Building and Safety Division. (n.d.). Homeowner Guide to Garage Conversion to ADU & JADU. Retrieved from https://pw.lacounty.gov/bsd/lib/fp/Building/Residential/Accessory%20Dwelling%20Units/Homeowner%20Guide%20to%20Garage%20Conversion%20to%20ADU%20&%20JADU.pdf
Was this page helpful?
At Storables.com, we guarantee accurate and reliable information. Our content, validated by Expert Board Contributors, is crafted following stringent Editorial Policies. We're committed to providing you with well-researched, expert-backed insights for all your informational needs.
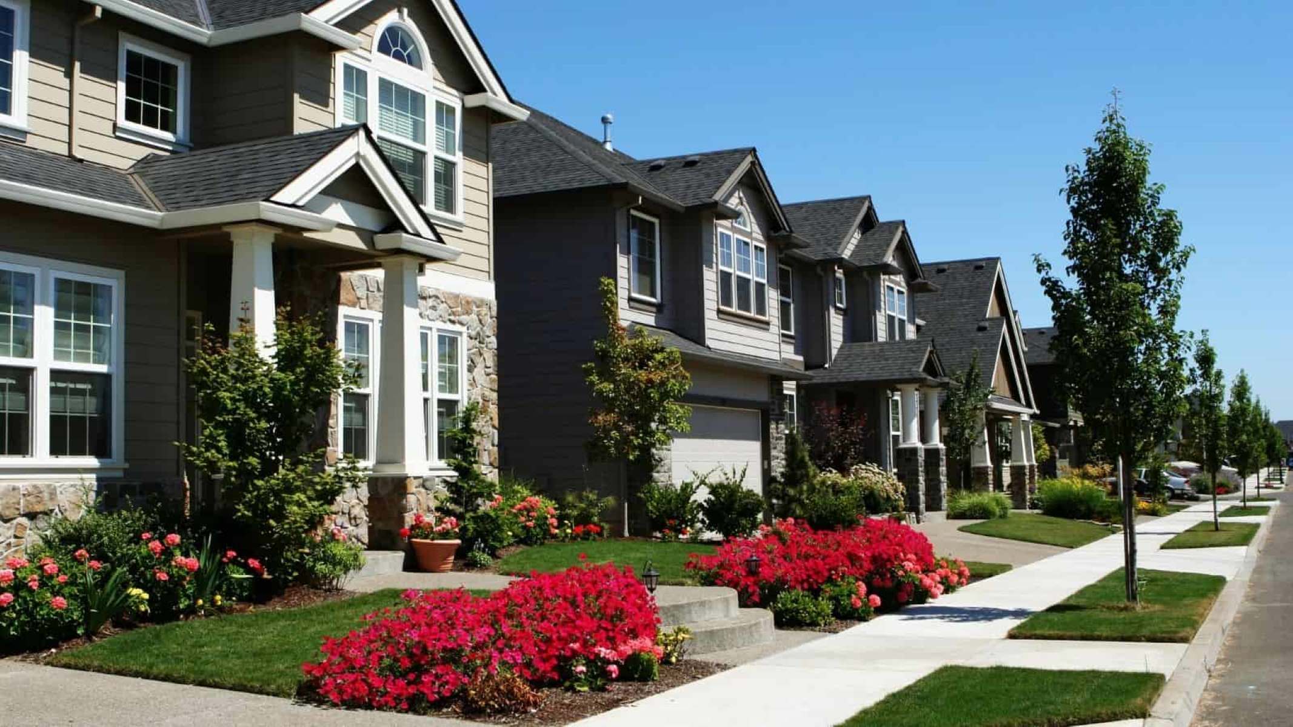


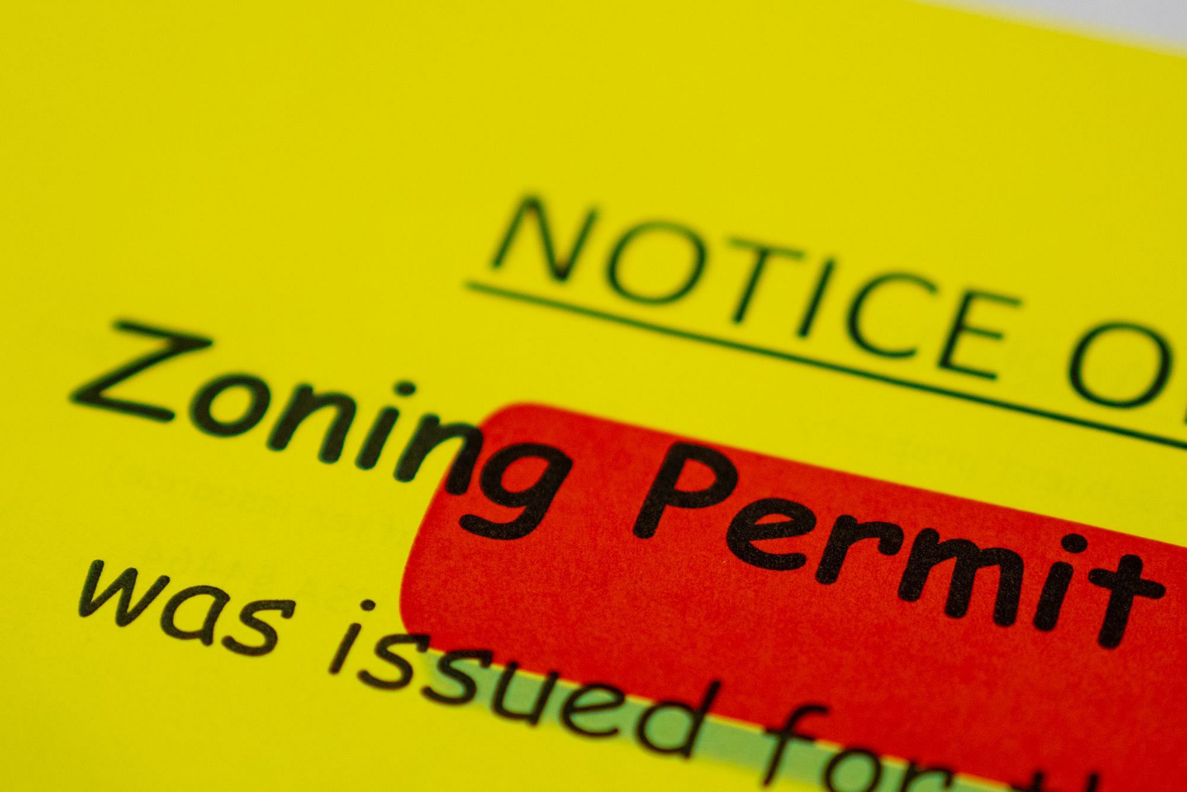



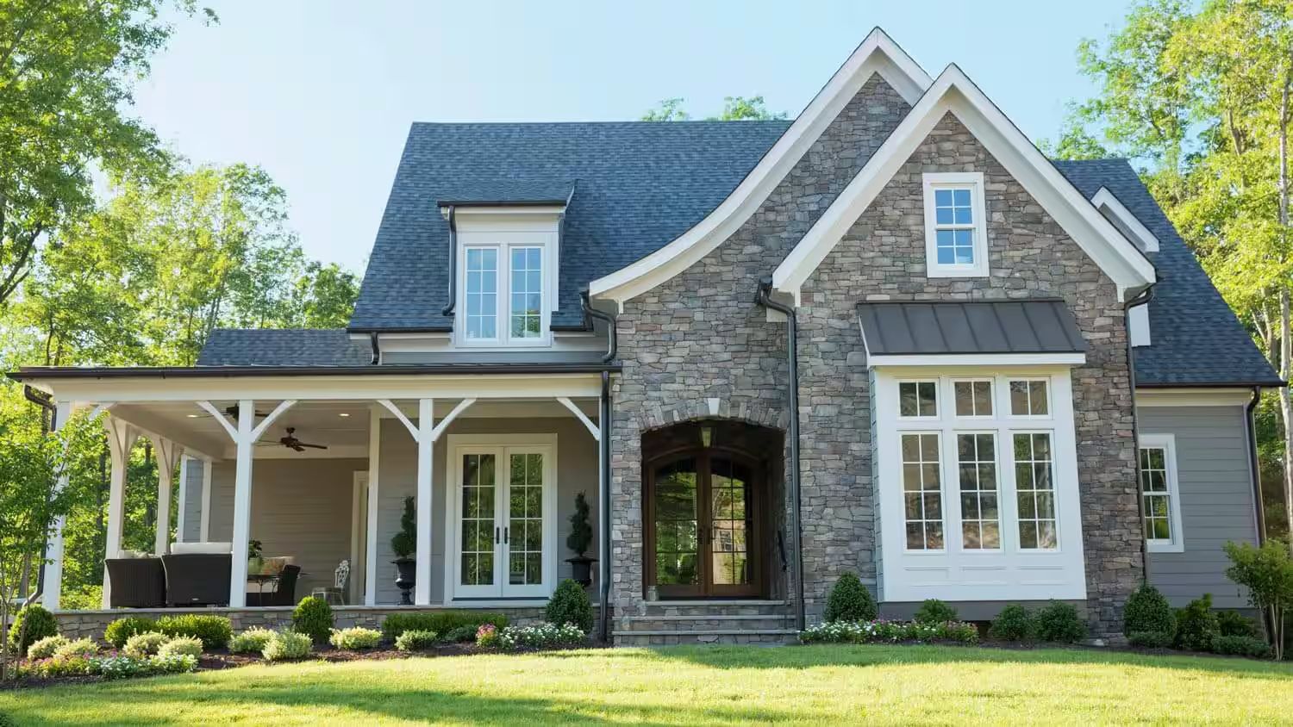

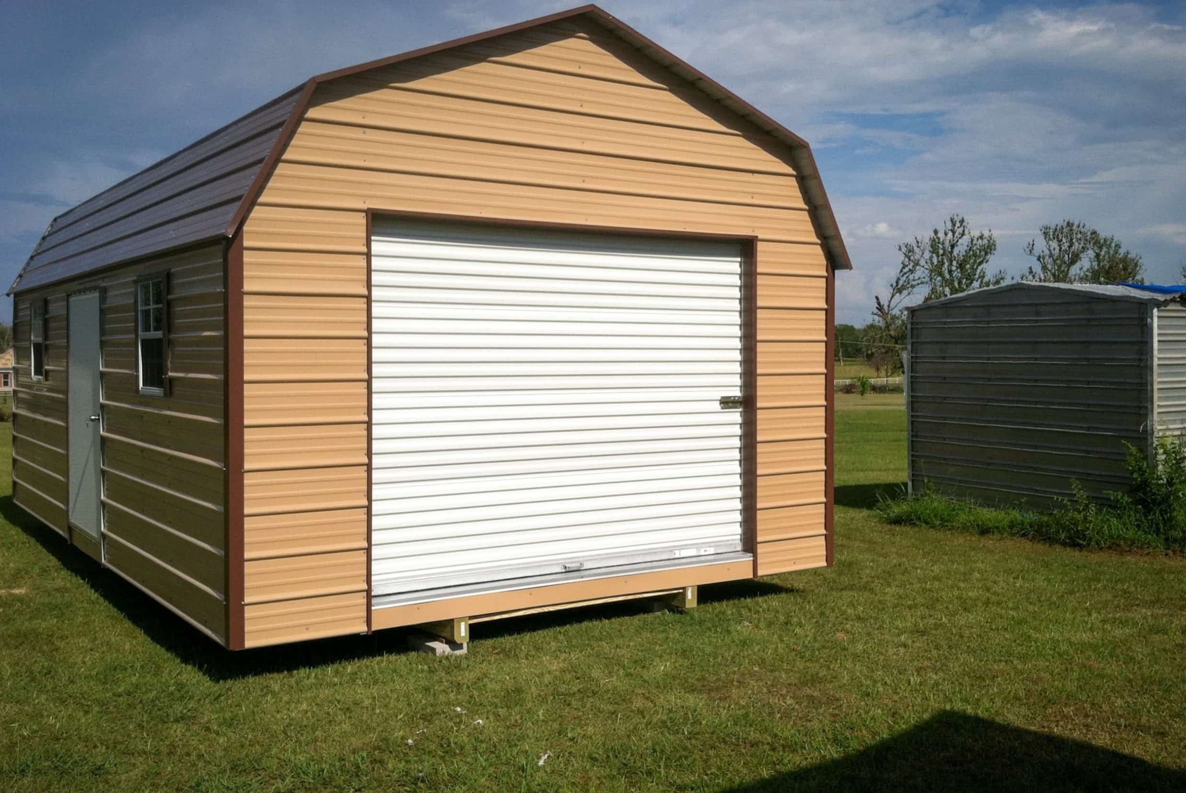


0 thoughts on “Garage Conversion Permits: Rules For Los Angeles Homeowners”