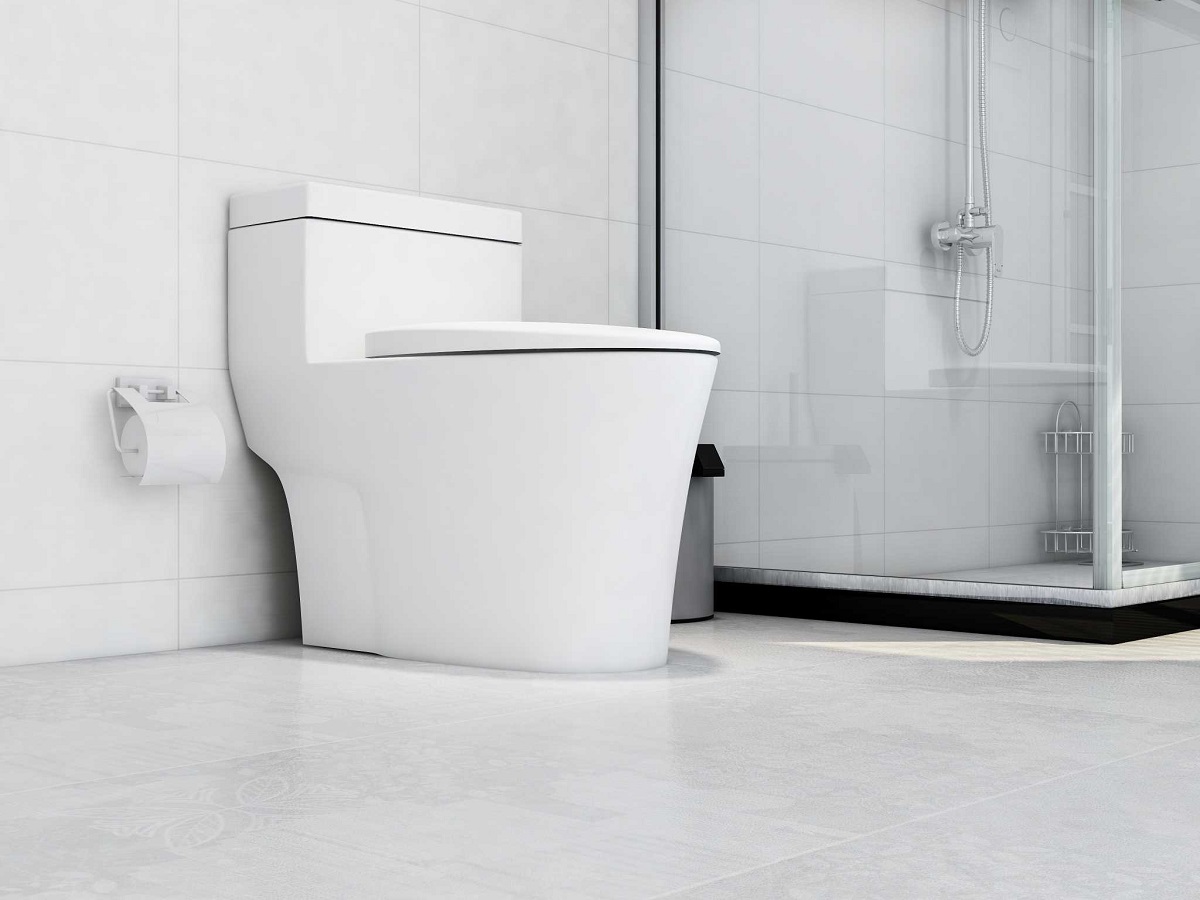

Articles
How Far Should Toilet Be From Wall
Modified: May 6, 2024
Discover the ideal distance for positioning your toilet from the wall in this comprehensive article. Learn about the factors influencing placement and ensure optimal functionality and convenience.
(Many of the links in this article redirect to a specific reviewed product. Your purchase of these products through affiliate links helps to generate commission for Storables.com, at no extra cost. Learn more)
Introduction
When it comes to bathroom design and layout, one important factor to consider is how far the toilet should be from the wall. This seemingly trivial detail can have a significant impact on the functionality and aesthetics of the bathroom. Whether you’re remodeling an existing bathroom or planning a new construction, understanding the optimal distance between the toilet and the wall is crucial.
There are several factors to take into consideration when determining the ideal distance for your toilet placement. Building standards and codes play a role, as well as the overall dimensions of the bathroom and the specific fixtures you have chosen. By understanding these factors and considering the various variables, you can make an informed decision that meets both building regulations and your personal preferences.
Key Takeaways:
- Finding the optimal distance between the toilet and the wall involves balancing user comfort, building codes, and bathroom layout. Consider factors like accessibility, aesthetics, and future renovations to create a functional and visually pleasing bathroom.
- As bathroom designs evolve, explore options like wall-mounted, corner, and offset toilets for efficient space usage. Consulting with professionals can help navigate building codes and regulations while achieving a stylish and practical bathroom layout.
Factors to Consider
When determining the distance between the toilet and the wall, there are several important factors that should be taken into consideration:
- Bathroom Size: The size of the bathroom will greatly influence the distance between the toilet and the wall. In smaller bathrooms, space may be limited, requiring a closer placement to the wall. Larger bathrooms may offer more flexibility in positioning the toilet.
- User Comfort: It is essential to consider the comfort and accessibility of the users when determining the distance between the toilet and the wall. The toilet should provide enough space for users to comfortably sit and move around without feeling cramped or restricted.
- Clearance: Building codes typically require a specific clearance space around the toilet. This clearance ensures that people can approach and use the toilet comfortably. Be sure to consult your local building codes to ensure compliance.
- Plumbing Constraints: The location of the plumbing pipes and drain lines will also impact the placement of the toilet. It’s important to work with a professional plumber to ensure that the toilet can be properly connected to the plumbing system without any issues.
- Style and Aesthetics: The distance between the toilet and the wall can also contribute to the overall aesthetics of the bathroom. Consider the style and design of the bathroom, as well as any other fixtures or features that will be placed nearby.
By taking these factors into account, you can determine the optimal distance between the toilet and the wall that will meet both functional and aesthetic requirements.
Building Standards and Codes
Building standards and codes play an important role in determining the distance between the toilet and the wall. These regulations ensure that bathrooms are designed and constructed with safety, accessibility, and functionality in mind.
The International Plumbing Code (IPC) and other local building codes set forth specific requirements for toilet placement. These codes typically specify the minimum distance that should be maintained between the centerline of the toilet and any adjacent walls or fixtures.
The typical minimum clearance required by building codes is 15 inches (38 cm) from the centerline of the toilet to any sidewall or partition. This clearance provides sufficient space for users to approach the toilet comfortably and ensures that there is no obstruction that could restrict movement or access.
In addition to the sidewall clearance, building codes also require a minimum front clearance of 21 inches (53 cm) from the front of the toilet bowl to any obstruction or fixture, such as a vanity or countertop. This front clearance allows users to have ample space for their legs and ensures that they can sit and stand up from the toilet without difficulty.
It’s important to remember that these are minimum requirements, and you may opt to provide additional clearance for added comfort and accessibility. However, it is crucial to consult your local building codes and regulations to ensure compliance before finalizing your bathroom design.
Professional contractors and plumbers are well-versed in building codes and can provide guidance on meeting these requirements while also considering your specific bathroom layout and design preferences.
Optimal Distance
While building codes provide minimum requirements for toilet placement, the optimal distance between the toilet and the wall may vary depending on individual preferences and bathroom layouts. Some considerations for determining the optimal distance include:
- User Comfort: Ensuring user comfort is paramount, as the toilet should provide enough space for users to sit, move, and stand up without feeling cramped. Consider the size and mobility of the users when determining the distance.
- Accessibility: If the bathroom needs to accommodate individuals with disabilities or limited mobility, it may be necessary to provide additional space for easy maneuverability, such as wheelchair access.
- Functionality: The optimal distance should also take into account the functionality of the bathroom. Consider the placement and accessibility of other fixtures and features in the bathroom, such as sinks, showers, and storage units.
- Aesthetics: The placement of the toilet and its distance from the wall can affect the overall aesthetics of the bathroom. Consider the visual balance and harmonization with other design elements in the space.
As a general guideline, a distance of 18-20 inches (46-51 cm) from the centerline of the toilet to the wall is often considered ideal. This provides ample space for users while maintaining a visually pleasing and functional layout. However, it’s important to adapt the distance to the specific dimensions and requirements of your bathroom.
Be sure to measure the available space and consider the clearances required by building codes to ensure compliance. Consulting with a professional contractor or bathroom designer can help you determine the optimal distance based on your specific needs and preferences.
Remember, the goal is to strike a balance between comfort, functionality, and aesthetics when determining the optimal distance between the toilet and the wall in your bathroom.
The standard distance for a toilet to be from the wall is 15 inches. This allows for proper clearance and comfortable use. Always check local building codes for specific requirements.
Variables to Consider
When determining the distance between the toilet and the wall, several variables can influence the optimal placement. It’s essential to consider these variables to ensure that the chosen distance meets both practical and aesthetic requirements:
- Bathroom Layout: The overall layout of the bathroom, including the position of doors and windows, can affect the placement of the toilet. It’s important to consider how the toilet’s location will impact the flow and functionality of the space.
- Fixture Placement: The placement of other fixtures, such as sinks, showers, or bathtubs, can impact the ideal distance between the toilet and the wall. It’s crucial to ensure that these fixtures do not obstruct the toilet’s accessibility or usability.
- Bathroom Configurations: Different bathroom configurations, such as a corner toilet or wall-mounted toilet, may have specific requirements for placement. Manufacturers typically provide guidelines for installing these types of toilets, so it’s important to consult the manufacturer’s recommendations.
- Clearance for Cleaning: Providing sufficient clearance around the toilet for easy cleaning is crucial. You should consider leaving enough space between the toilet and the wall to comfortably clean the area and prevent any buildup of dirt or grime.
- User Needs: Consider the needs and preferences of the users who will be utilizing the bathroom regularly. Some individuals may require more space due to physical limitations or personal comfort preferences.
- Future Renovations: If you anticipate making changes to your bathroom in the future, such as adding grab bars or other accessibility features, it’s wise to plan for these additions when determining the distance between the toilet and the wall.
By taking these variables into account, you can make an informed decision on the optimal distance between the toilet and the wall. It’s essential to find a balance between functionality, accessibility, and aesthetics to create a bathroom that meets your needs and preferences.
Working with a professional contractor or bathroom designer can help you navigate these variables and provide expert advice on achieving the best toilet placement for your specific bathroom configuration.
Read more: How Far Out Should A Ladder Be From A Wall
Expanding Bathroom Options
As bathroom designs continue to evolve, so do the options for toilet placement and layout. Here are a few expanding bathroom options to consider:
- Wall-Mounted Toilets: Wall-mounted toilets are becoming increasingly popular for their sleek and modern look. These toilets are mounted directly to the wall, which frees up floor space and allows for more flexibility in positioning. With a wall-mounted toilet, you can choose to place it at a distance that suits your preference and bathroom layout.
- Corner Toilets: If you have a small bathroom or limited space, a corner toilet can be a smart choice. These toilets are designed to fit snugly in the corner of the room, maximizing space efficiency. Corner toilets can be positioned at a suitable distance from the wall, based on the specific dimensions of the bathroom.
- Offset Toilets: Offset toilets are another option for optimizing bathroom layout. These toilets feature an offset waste outlet, allowing for more flexibility in positioning. With an offset toilet, you can adjust the placement to align with the floor drain or accommodate other fixtures while maintaining the appropriate distance from the wall.
- Customized Solutions: Depending on your specific bathroom layout and requirements, customized solutions can be explored. This may involve creative positioning, the use of space-saving fixtures, or even considering alternative bathroom configurations to maximize efficiency while still maintaining the necessary clearances and distances.
As the options for toilet placement expand, it’s crucial to consider the functional, aesthetic, and practical aspects of each choice. Working with a professional bathroom designer or contractor can help you explore these options and find the best solution for your specific needs and preferences.
Remember to take into account the building codes and regulations for toilet placement, ensuring compliance while still achieving a bathroom design that is both functional and visually appealing.
Conclusion
Determining the optimal distance between the toilet and the wall in your bathroom is a crucial consideration for both functionality and aesthetics. By taking into account factors such as user comfort, building standards and codes, and various variables specific to your bathroom, you can make an informed decision that meets your needs and preferences.
Building codes provide minimum requirements for toilet placement, including sidewall clearance and front clearance. However, the optimal distance may vary depending on your bathroom size, user needs, and overall design considerations. Balancing user comfort, accessibility, functionality, and aesthetics is key to achieving the perfect placement for your toilet.
With expanding bathroom options like wall-mounted toilets, corner toilets, and customized solutions, there are more opportunities to create a bathroom layout that maximizes space efficiency while still maintaining the necessary clearances and distances.
Consulting with a professional contractor or bathroom designer can provide valuable insights and guidance in making the right choices for your bathroom design. They can ensure compliance with building codes and regulations while offering expertise in optimizing the placement of your toilet.
In conclusion, finding the right distance between the toilet and the wall requires careful consideration of various factors. By doing so, you can create a functional, accessible, and visually pleasing bathroom that meets your unique needs and preferences. With the right planning and attention to detail, your bathroom can provide both practicality and style.
Curious about more than just toilet placement? If you're considering a full makeover, understanding the timeframe for updates is vital. Our next article breaks down what to expect during a bathroom overhaul, ensuring you're well-prepared for the duration of the project. From initial demolition to the final touches, get the inside scoop on effective planning and realistic timelines.
Frequently Asked Questions about How Far Should Toilet Be From Wall
Was this page helpful?
At Storables.com, we guarantee accurate and reliable information. Our content, validated by Expert Board Contributors, is crafted following stringent Editorial Policies. We're committed to providing you with well-researched, expert-backed insights for all your informational needs.
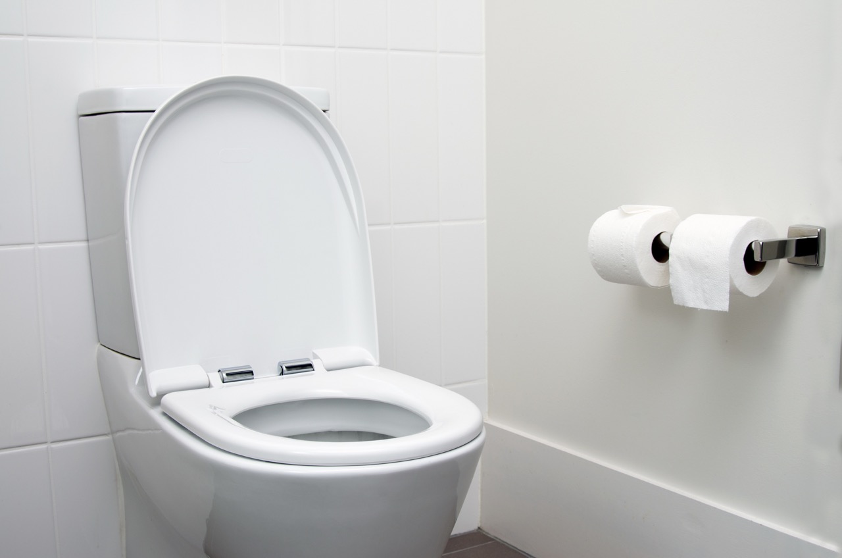
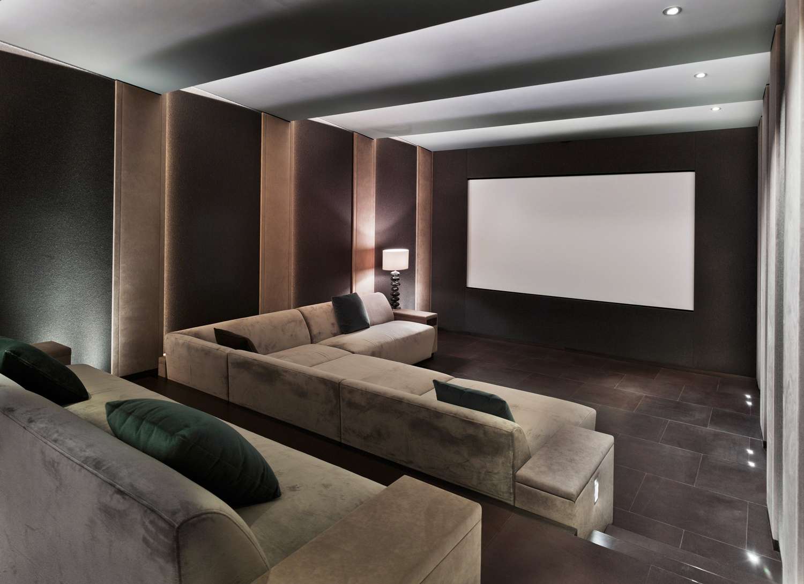




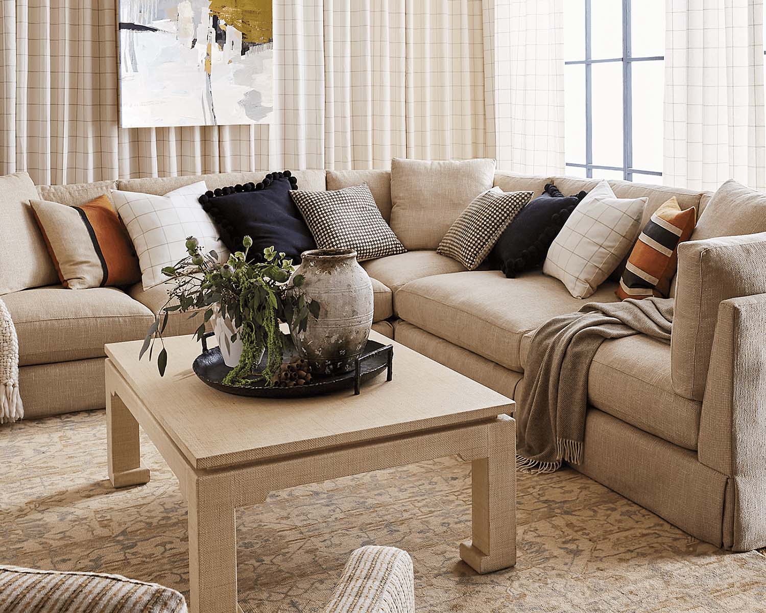


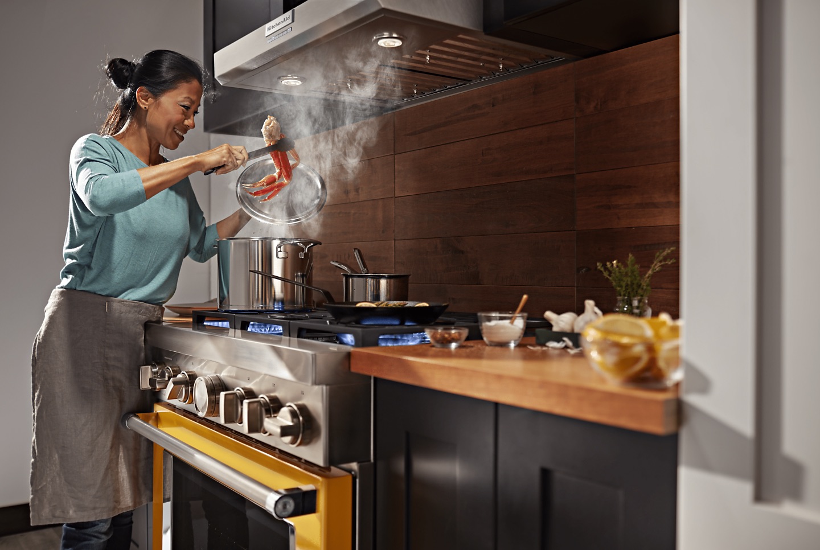
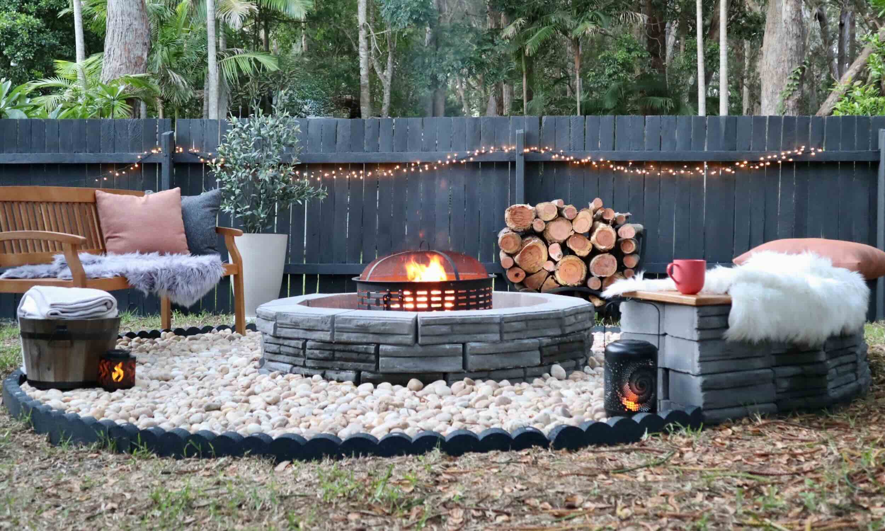
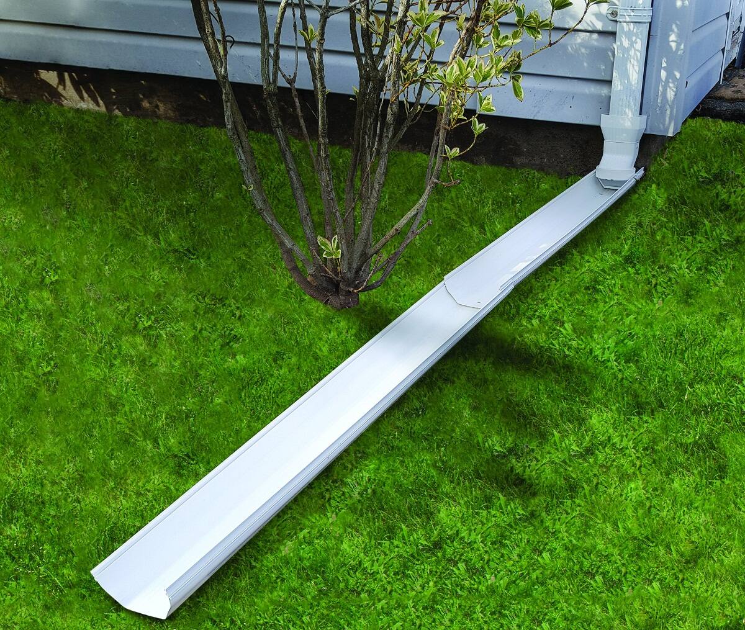
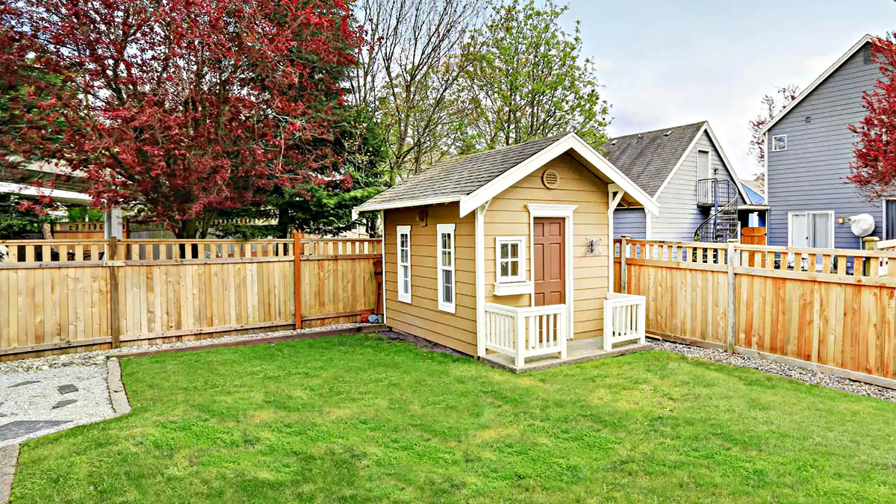
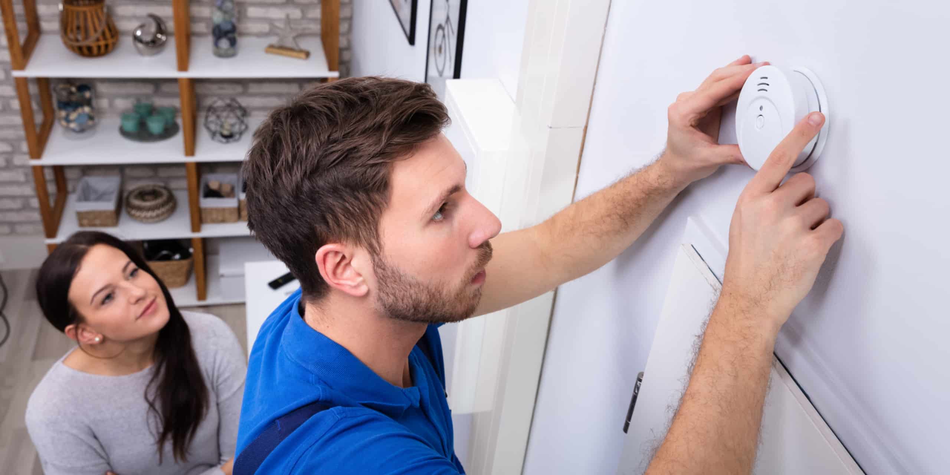

0 thoughts on “How Far Should Toilet Be From Wall”