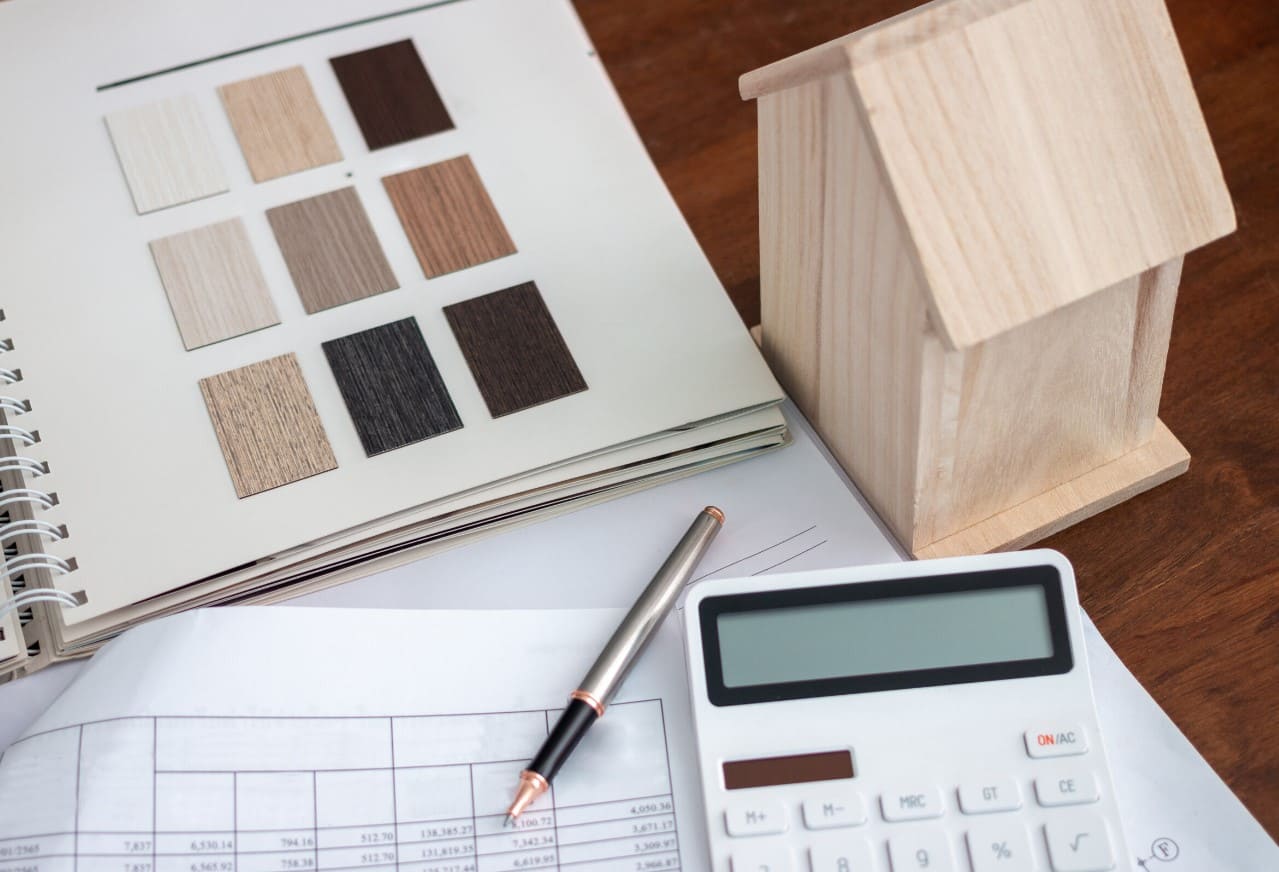

Articles
How To Figure Out How Much Siding You Need
Modified: October 28, 2024
Discover the step-by-step guide on how to determine the amount of siding you require for your home in this comprehensive article.
(Many of the links in this article redirect to a specific reviewed product. Your purchase of these products through affiliate links helps to generate commission for Storables.com, at no extra cost. Learn more)
Introduction
When it comes to home improvement projects, determining how much siding you need is an essential step to ensure a successful and cost-effective renovation. Siding not only enhances the exterior aesthetics of your home but also serves as a protective barrier against the elements. Whether you’re replacing old worn-out siding or installing new siding for the first time, accurately calculating the amount of siding required is crucial for planning and budgeting.
In this comprehensive guide, we will walk you through the step-by-step process of figuring out how much siding you need for your project. From measuring the exterior walls to considering additional factors and accounting for windows and doors, we will cover all the essential aspects to help you accurately estimate the amount of siding material required.
Before we dive into the specifics, it’s important to note that the calculations provided in this guide are general guidelines and may vary depending on the type of siding used and the specific requirements of your project. It is always recommended to consult with a professional contractor or siding supplier for precise measurements and material recommendations.
Now, let’s get started with the first step — measuring the exterior walls.
Key Takeaways:
- Accurate measurements and thorough calculations are essential for determining the amount of siding needed, ensuring a successful and cost-effective home renovation project.
- Consideration of additional factors, such as waste, cuts, and backup supplies, is crucial for preparing and executing a seamless siding installation, providing peace of mind and avoiding potential setbacks.
Step 1: Measure the Exterior Walls
The first and most crucial step in determining how much siding you need is to accurately measure the exterior walls of your home. This will give you the total length of the walls that require siding. To ensure precise measurements, follow these steps:
- Break down your home into sections: Divide your home into sections based on the shape and structure of the exterior walls. This could include separate sections for the front, back, and sides of your home, as well as any additional sections for protrusions or extensions.
- Start from a fixed point: Begin measuring from a fixed point such as a corner of the house or an edge of a window or door. This will serve as your reference point for measuring each section.
- Use a measuring tape: Use a measuring tape to measure the length of each section. Make sure to measure from corner to corner or from edge to edge, excluding any trim or overhang.
- Record your measurements: Write down the measurements for each section in a clear and organized manner. It’s helpful to include labels or descriptions for each section to easily identify them later.
- Calculate the total length: Add up all the measurements to calculate the total length of the exterior walls that require siding. This will give you the total linear footage on which to base your siding calculations.
By following these steps and accurately measuring the exterior walls of your home, you will have a solid foundation for calculating the amount of siding required for your project. Now, let’s move on to the next step, where we will calculate the square footage.
Step 2: Calculate the Square Footage
After measuring the exterior walls, the next step is to calculate the square footage of the area that needs to be covered with siding. This will help you determine the amount of siding material needed. Follow these steps to calculate the square footage:
- Convert linear footage to square footage: Since siding is typically sold in square feet, you need to convert the linear footage to square footage. To do this, multiply the total length of the exterior walls by the average height of the walls. For example, if the total length of the walls is 100 linear feet and the average height is 10 feet, the square footage would be 1,000 square feet.
- Account for gables or peaks: If your home has gables or peaks, you need to calculate the additional square footage. Measure the width and height of each gable or peak and multiply them together to get the square footage. Add this to the total square footage calculated in the previous step.
- Consider any additional areas: If your home has other areas that require siding, such as dormers, porches, or garage walls, measure and calculate the square footage for each of these areas separately. Add the square footage of these areas to the total square footage.
Once you have calculated the total square footage, you will have a more accurate estimation of the amount of siding material required for your project. Keep in mind that it’s always a good idea to add a little extra to account for waste, cuts, and future repairs.
In the next step, we will discuss additional factors to consider when determining how much siding you need.
Step 3: Consider Additional Factors
While measuring the exterior walls and calculating the square footage are essential steps in determining how much siding you need, there are additional factors that need to be taken into consideration. These factors can affect the amount of siding material required and ensure a more precise estimation:
- Siding profile: Different siding profiles, such as lap siding, shingles, or panels, have varying coverage per square foot. Take into account the specific profile you plan to use and adjust your calculations accordingly. Check with the manufacturer or supplier for the coverage per square foot for the chosen siding profile.
- Waste and cuts: It’s crucial to factor in waste and cuts when estimating the amount of siding needed. Depending on the complexity of your home’s design, there will be areas where siding pieces will need to be cut to fit around windows, doors, or corners. It’s recommended to add a 10-15% buffer to account for waste and cuts.
- Orientation: Consider how the orientation of your home may impact the amount of siding you need. Homes with more exposed exterior walls or larger windows may require additional siding material to cover the increased surface area.
- Building codes and regulations: Some building codes may have specific requirements for the use of siding materials, especially when it comes to fire resistance, energy efficiency, or weather resistance. Make sure to check local codes and regulations to ensure compliance and adjust your calculations if necessary.
- Trim and accessories: Don’t forget to include any trim pieces and additional accessories, such as corner posts, window trim, or soffits, in your calculation. These elements will add to the total amount of siding material required.
Considering these additional factors will help you determine a more accurate estimation of the amount of siding material needed for your project. Now, let’s move on to the next step, where we will discuss accounting for windows and doors.
Step 4: Account for Windows and Doors
Windows and doors are essential features of your home’s exterior and will require special consideration when determining how much siding you need. Follow these steps to account for windows and doors:
- Measure the dimensions: Measure the width and height of each window and door that will be surrounded by siding. Measure from the outer edges of the trim or frame.
- Calculate the area: Multiply the width by the height to calculate the area of each window and door. This will give you the square footage of siding needed to cover these areas.
- Subtract the area: Subtract the square footage of each window and door from the total square footage of the exterior walls calculated in the previous steps. This will give you the adjusted square footage for siding.
By accounting for windows and doors separately, you can ensure that you have enough siding material to cover the main exterior walls while avoiding any miscalculations or shortage of siding around these important features of your home.
Now that you have adjusted the square footage to account for windows and doors, it’s time to move on to the next step, where we will discuss determining the type of siding and material needed for your project.
Measure the height and width of each wall of your house and multiply the two measurements to get the square footage. Add all the wall square footages together to get the total amount of siding needed. Don’t forget to account for windows and doors.
Step 5: Determine Siding Material Needed
Once you have calculated the adjusted square footage for your siding project, it’s time to determine the type of siding and the specific material needed. Here are a few factors to consider:
- Siding options: There are various siding options available, such as vinyl, wood, fiber cement, and metal. Each option has different prices, durability, maintenance requirements, and aesthetic appeal. Research and choose the siding material that best fits your budget, desired look, and long-term goals.
- Siding coverage per unit: Different siding materials have different coverage per unit. For example, vinyl siding may come in boxes or cartons, while wood siding may be sold in specific board lengths. Check the packaging or consult with the supplier to determine the coverage per unit.
- Calculate the units needed: Divide the adjusted square footage by the coverage per unit to determine the number of siding units required. Round up to the nearest whole unit to ensure you have enough material to complete the project.
- Consider the availability: Check the availability of the siding material you have chosen. Ensure that it is in stock and can be delivered in a timely manner. Also, verify if any additional accessories or trim pieces are needed for the specific siding material.
By considering these factors and making an informed decision about the siding material, you can accurately determine the amount of material needed for your project. Remember to include any necessary accessories or trim pieces in your calculations.
Now that you have determined the type and material of the siding needed, let’s move on to the next step, where we will account for waste and cuts.
Step 6: Add Extra for Waste and Cuts
When planning your siding project, it’s important to account for waste and cuts that may occur during installation. Adding extra material to your estimate ensures that you have enough siding to cover unexpected areas and allows for adjustments when making necessary cuts. Follow these steps to add extra for waste and cuts:
- Calculate the waste factor: It is recommended to add a waste factor of 10-15% to your total siding material requirement. This accounts for any mistakes, damaged pieces, or extra pieces needed for future repairs.
- Consider complex areas: If your home has intricate designs, corners, or irregular shapes that require additional cuts, it’s advisable to increase the waste factor accordingly. Complex areas often result in more waste due to the need for precise measurements and cutting.
- Consult with the manufacturer or supplier: Reach out to the manufacturer or supplier of the siding material to inquire about their recommended waste factor for the specific product you have chosen. They can provide guidance based on the material’s characteristics and installation requirements.
By adding extra material for waste and cuts, you can ensure that your siding project proceeds smoothly without running short on materials. Keep in mind that it’s better to have some extra material left over than to run out in the middle of the installation process.
Now that you have accounted for waste and cuts, let’s move on to the final step, where we will discuss the importance of considering backup supplies.
Step 7: Consider Backup Supplies
When planning your siding project, it’s always prudent to consider the importance of having backup supplies on hand. Having extra siding material readily available can save you time, money, and potential headaches in case of unforeseen circumstances. Here’s what you should consider:
- Order a surplus: It’s a good practice to order a surplus of siding material beyond what you initially calculated. This surplus can serve as backup in case of damaged or defective pieces, mistakes during installation, or the need for future repairs. Having extra supplies on hand ensures that you have a match in case the original siding becomes discontinued or unavailable in the future.
- Store properly: If you do purchase surplus material, it’s crucial to store it properly to maintain its quality and ensure its longevity. Store the siding in a dry and protected area, away from direct sunlight and moisture. This will help prevent warping, fading, or other damage that could render the backup supplies unusable.
- Consult with professionals: If you’re unsure about how much extra siding to order for backup supplies, it’s best to consult with professionals such as contractors or suppliers. They can provide valuable insight based on their experience and knowledge of the specific siding material you’re using.
By considering backup supplies, you can have peace of mind knowing that you’re prepared for any unexpected situations that may arise during or after the siding installation process. It’s always better to have extra resources available than to scramble for replacements or face challenges due to a lack of supplies.
With the completion of this final step, you have now successfully navigated through the process of figuring out how much siding you need. By following these steps and considering all the factors discussed, you can confidently move forward with your siding project.
Remember, while the information provided in this guide serves as a general guideline, it’s always advisable to consult with professionals or suppliers for precise measurements, material recommendations, and any local building codes or regulations.
Best of luck with your siding project, and may your home’s exterior be transformed into a beautiful and protected space!
Conclusion
Estimating how much siding you need for your project is a crucial step in ensuring a successful home renovation. By following the step-by-step process outlined in this guide, you can accurately calculate the amount of siding material required and avoid any unnecessary delays or shortages.
Starting with measuring the exterior walls, calculating the square footage, and considering additional factors, you lay the foundation for accurate estimates. Accounting for windows and doors, determining the siding material, and adding extra for waste and cuts further refine your calculations. Finally, considering backup supplies ensures you are prepared for any unforeseen circumstances.
Remember to consult professionals or suppliers for precise measurements, material recommendations, and adherence to local building codes and regulations. Each home and project has its unique aspects, so it’s important to adapt these guidelines to your specific needs.
With the knowledge gained from this guide, you can confidently plan and execute your siding project, resulting in an enhanced aesthetic appeal and improved protection for your home’s exterior.
So go ahead and take on the challenge of figuring out how much siding you need. With careful measurements, thorough calculations, and thoughtful consideration of all the factors, you’ll be well-prepared to transform your home into a stunning and well-protected space.
Frequently Asked Questions about How To Figure Out How Much Siding You Need
Was this page helpful?
At Storables.com, we guarantee accurate and reliable information. Our content, validated by Expert Board Contributors, is crafted following stringent Editorial Policies. We're committed to providing you with well-researched, expert-backed insights for all your informational needs.

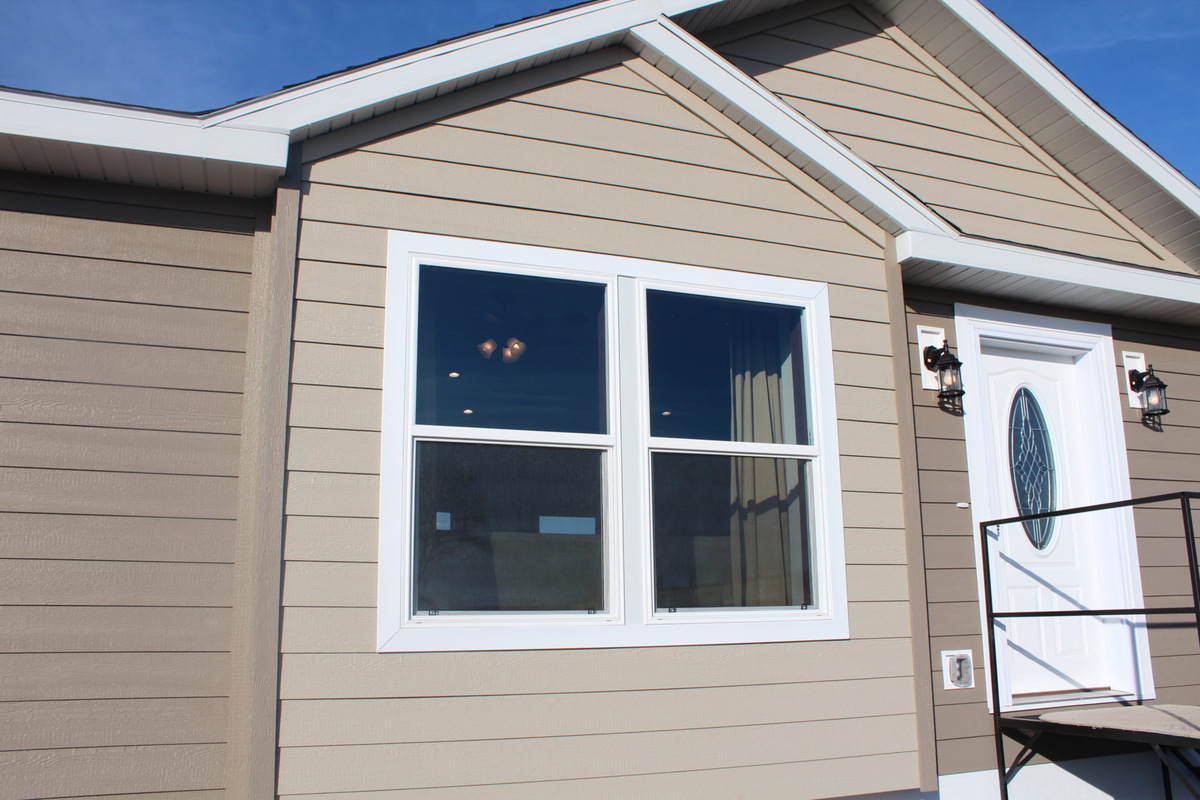


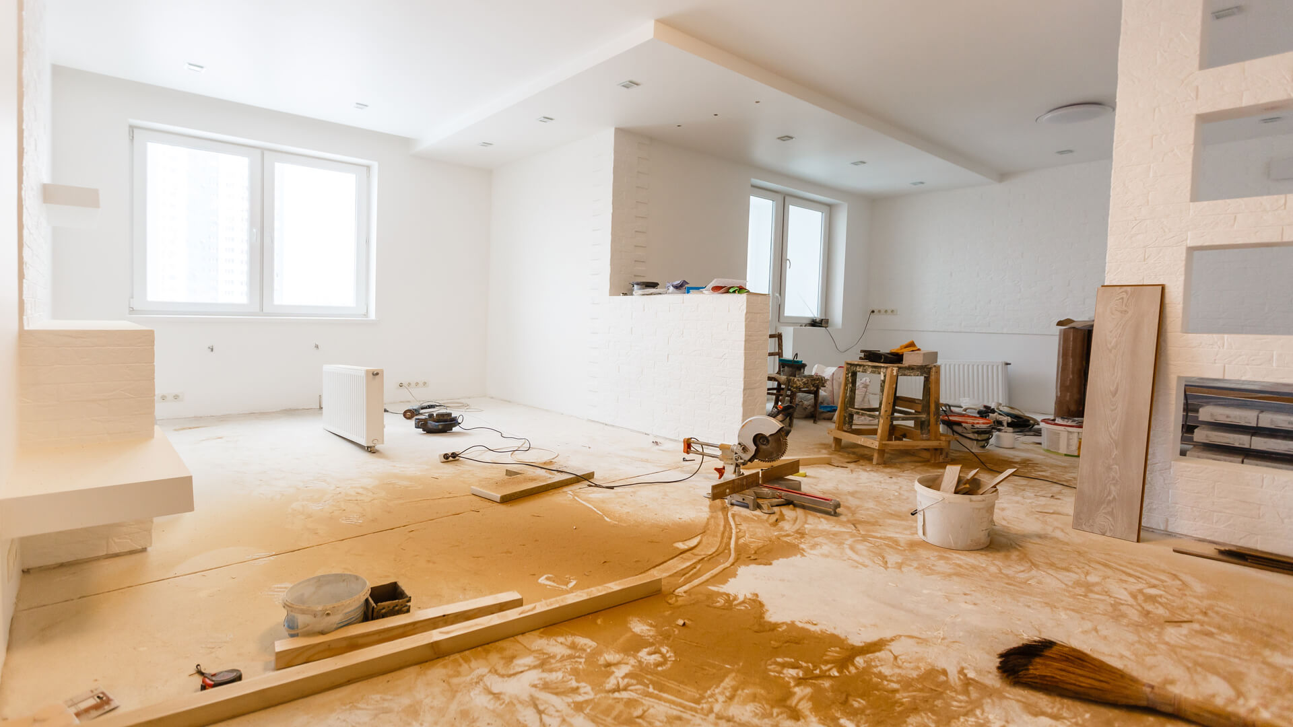







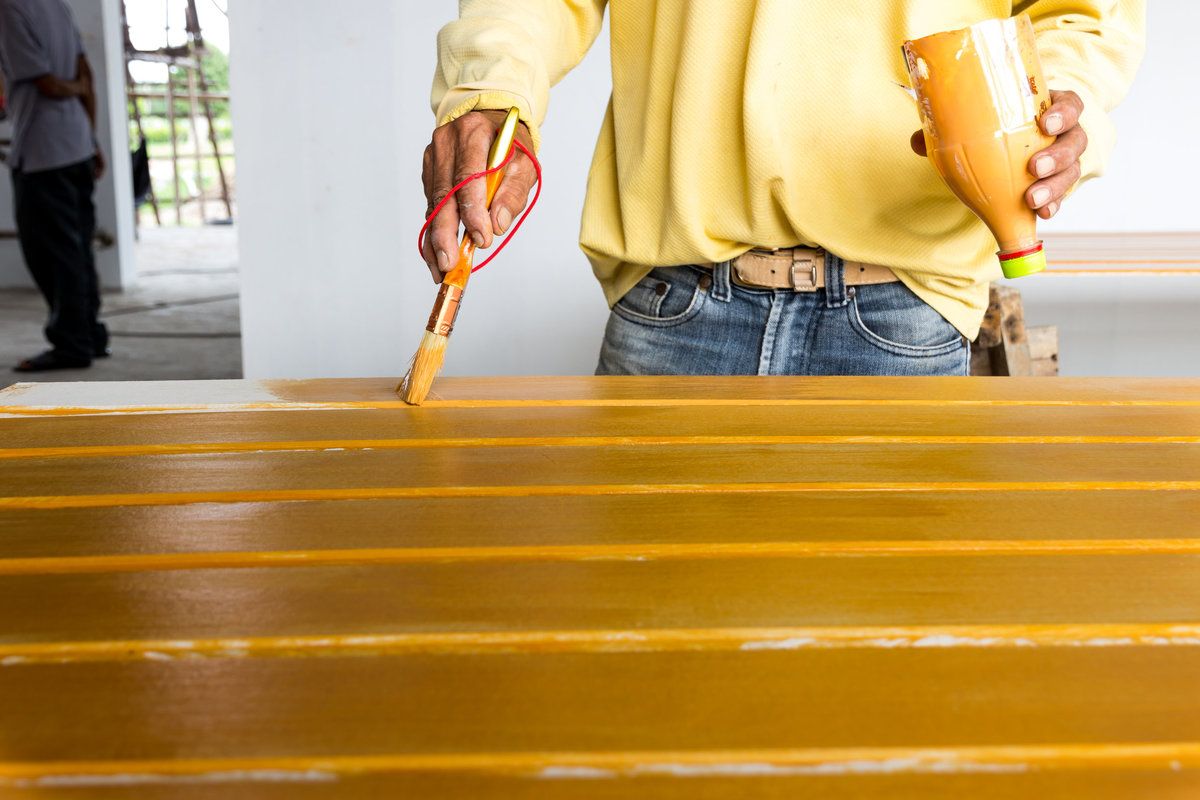
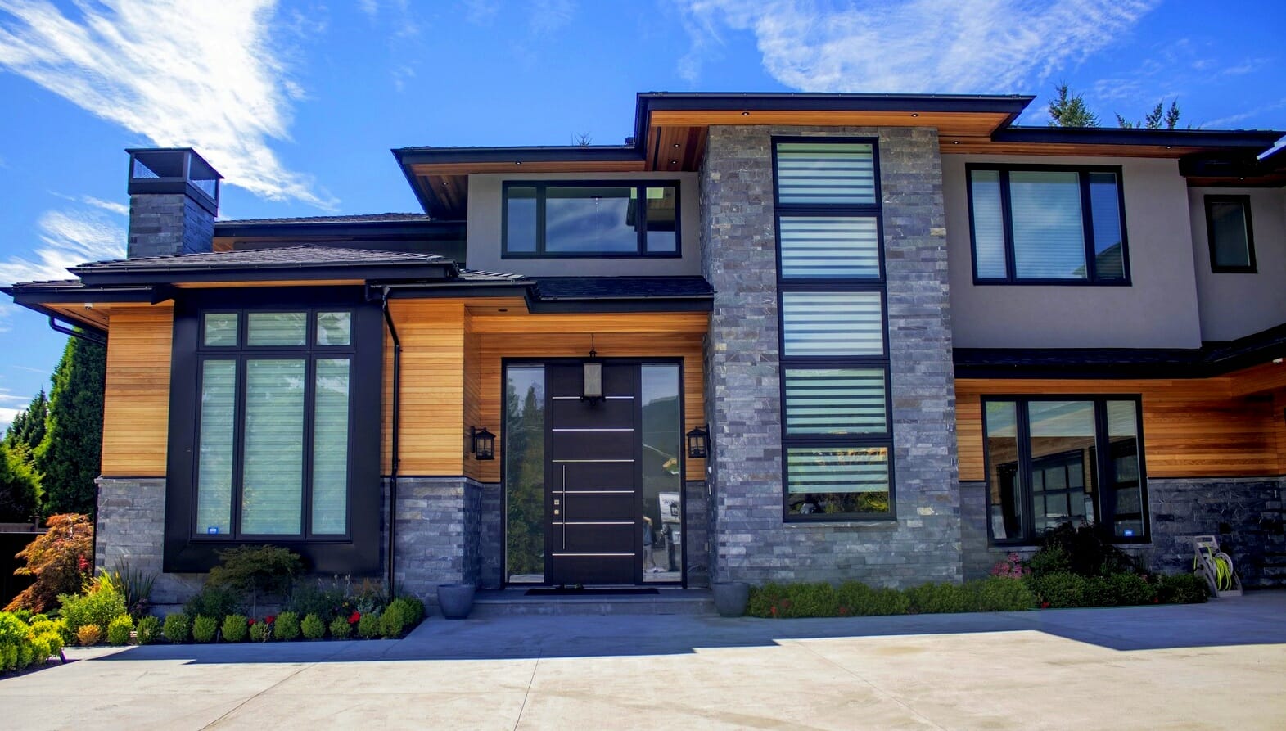

0 thoughts on “How To Figure Out How Much Siding You Need”