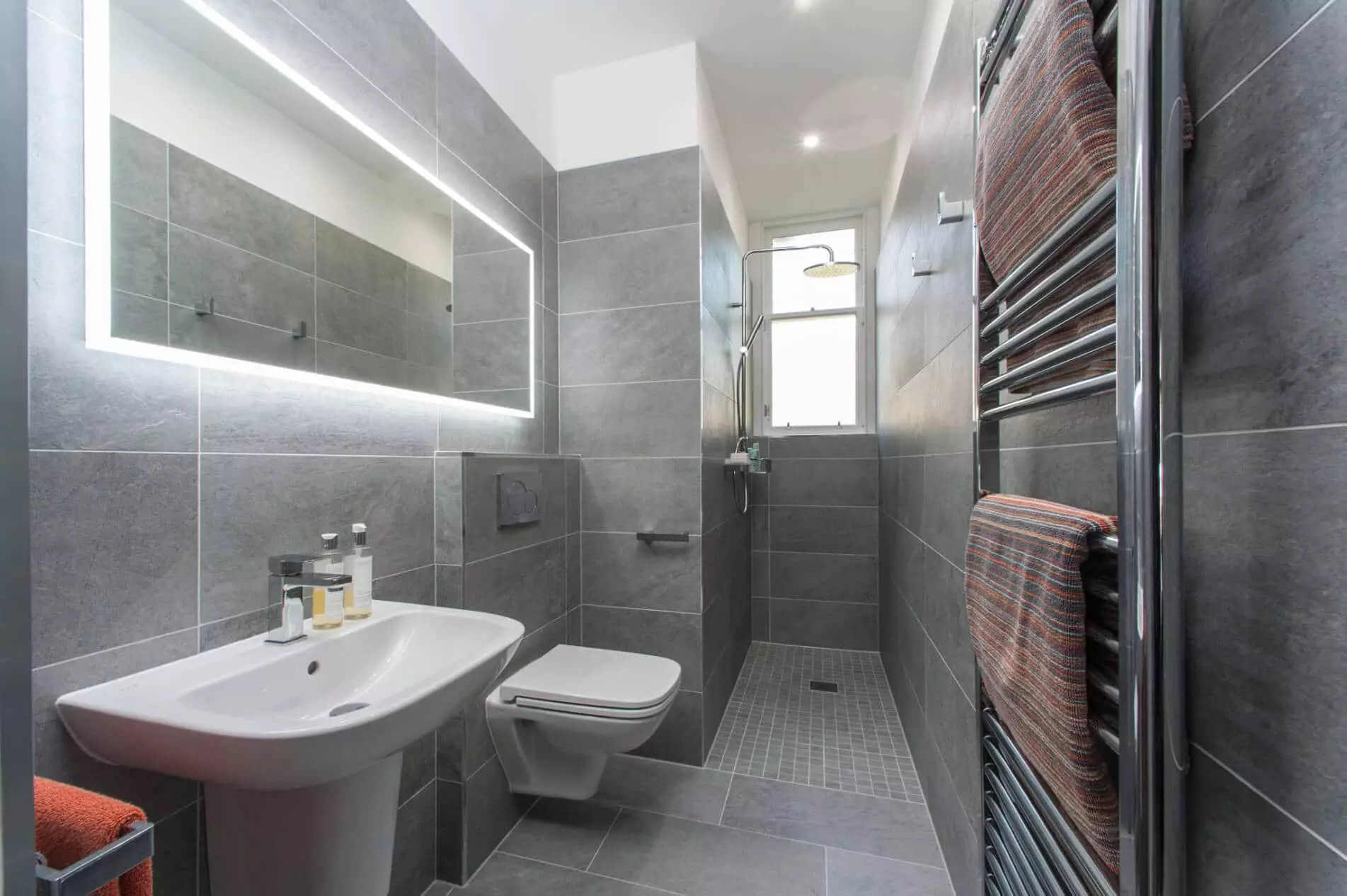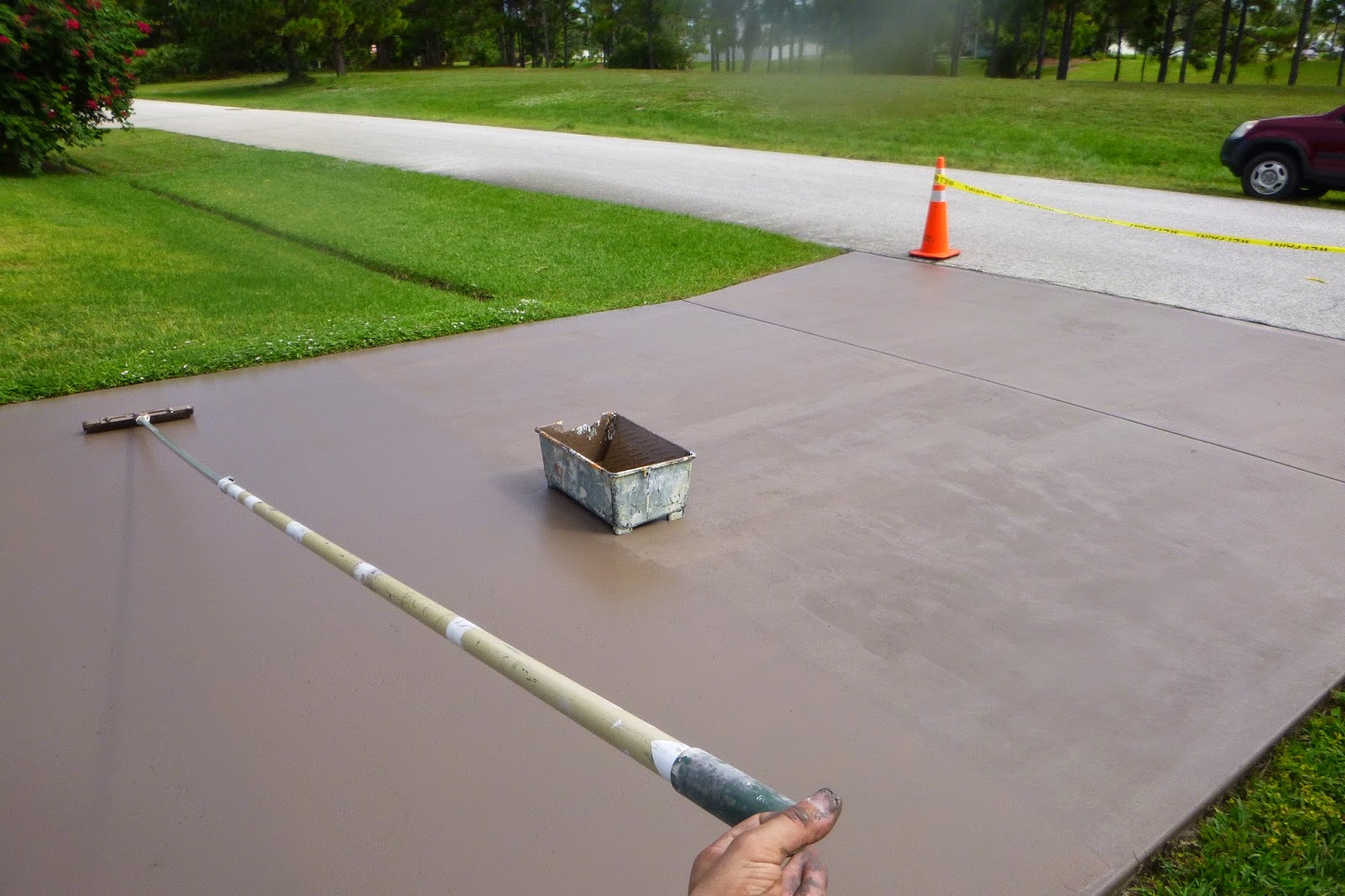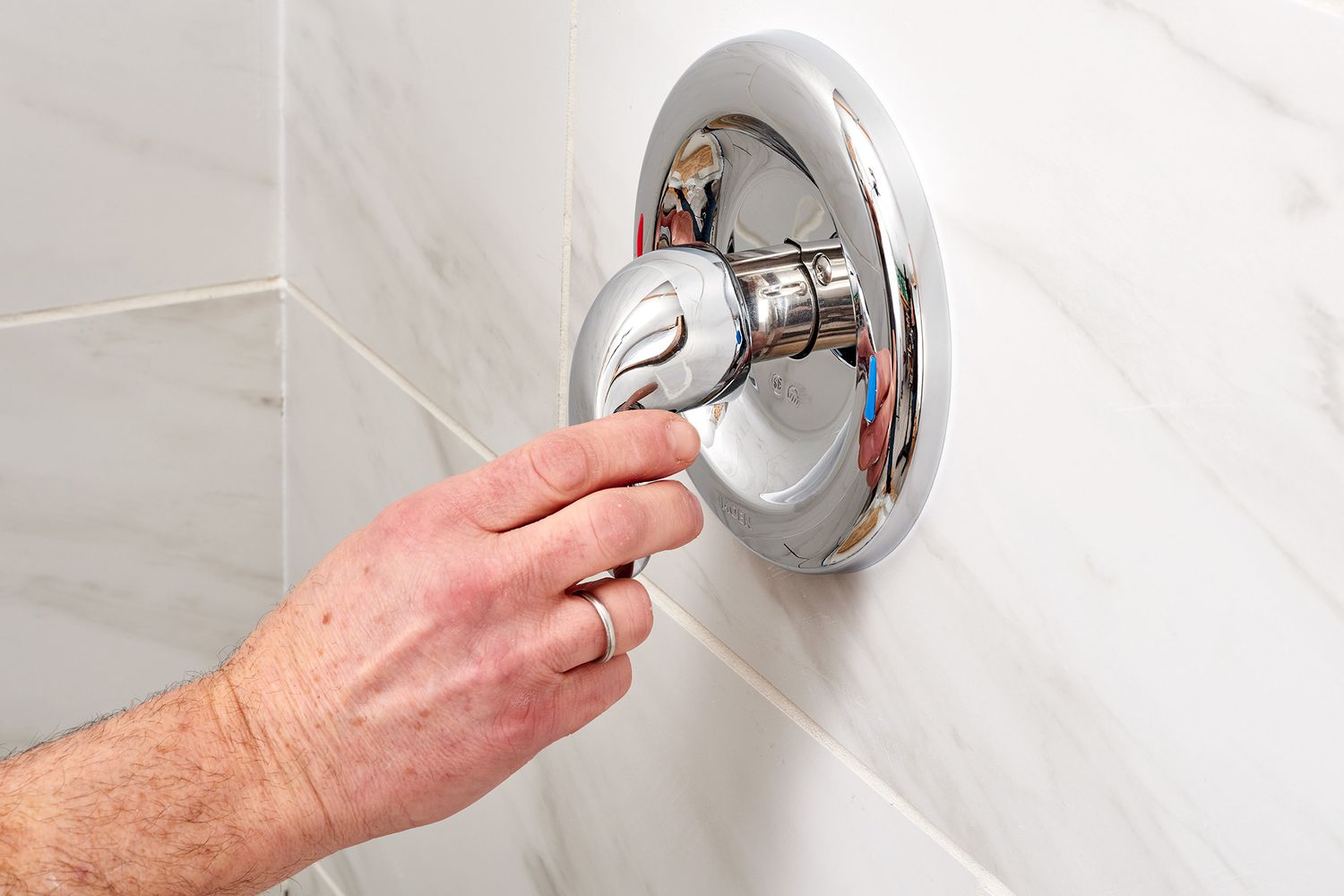Home>Interior Design>How Much Space Do You Need Between A Shower And Toilet?


Interior Design
How Much Space Do You Need Between A Shower And Toilet?
Modified: February 26, 2024
Find out the ideal amount of space required between a shower and toilet in your home's interior design. Discover expert tips and recommendations for optimizing functionality and comfort.
(Many of the links in this article redirect to a specific reviewed product. Your purchase of these products through affiliate links helps to generate commission for Storables.com, at no extra cost. Learn more)
Introduction
When it comes to designing a functional and aesthetically pleasing bathroom, space planning is a crucial factor to consider. Every element in the bathroom needs to be placed strategically to ensure optimal use of the available space. One important aspect of space planning is determining the appropriate distance between a shower and a toilet.
The distance between a shower and toilet can greatly impact the overall functionality and convenience of the bathroom. Whether you’re remodeling an existing bathroom or designing a new one, understanding how much space is needed between these two fixtures is essential.
In this article, we will explore the importance of proper space planning in a bathroom and discuss the factors to consider when determining the distance between a shower and toilet. We will also provide recommendations for the minimum and optimal distance between these fixtures, as well as some space-saving solutions for bathrooms with limited space.
So, if you’re ready to dive into the world of bathroom design and learn about the ideal spacing between a shower and toilet, let’s get started!
Key Takeaways:
- Proper space planning in a bathroom is crucial for functionality and aesthetics. Consider building codes, user comfort, and ventilation when determining the distance between a shower and toilet.
- In small bathrooms, maximize space with compact fixtures, corner installations, and efficient lighting. Thoughtful planning and creative solutions can create a functional and stylish space.
Read more: How Much Silverware Do You Need
Importance of Proper Space Planning in a Bathroom
Proper space planning is crucial when it comes to designing a functional and visually appealing bathroom. It involves strategically arranging bathroom fixtures and furnishings to optimize the use of space while maintaining a comfortable and efficient layout. Whether you have a spacious bathroom or a compact one, careful space planning can make a significant difference in how well your bathroom functions.
One of the main reasons why proper space planning is essential is to ensure ease of movement and accessibility within the bathroom. A well-planned layout allows for seamless transitions between different areas of the bathroom and avoids any obstructions or cramped spaces. This is particularly important for bathrooms used by multiple family members or those with mobility challenges.
Another aspect of space planning is to create a harmonious and balanced aesthetic in the bathroom. By carefully arranging fixtures and ensuring appropriate spacing, you can achieve a visually pleasing result. A bathroom with a well-planned layout not only looks good but also creates a sense of tranquility and relaxation, making it a more enjoyable space to spend time in.
In addition, proper space planning helps in maximizing storage options in the bathroom. By considering the size and placement of fixtures like toilets, showers, and vanities, you can create ample storage space for toiletries, towels, and other essentials. This helps in keeping the bathroom organized and clutter-free, enhancing its functionality.
Moreover, efficient space planning takes into account the functionality and practicality of the bathroom layout. It ensures that essential fixtures like the toilet and shower are easily accessible and positioned to facilitate smooth usability. This is particularly important when it comes to the distance between a shower and a toilet, as it can directly impact the comfort and convenience of using these fixtures.
Overall, proper space planning in a bathroom is essential for creating a well-designed and enjoyable space. It not only enhances the functionality and accessibility of the bathroom but also contributes to its overall aesthetic appeal. So, whether you’re remodeling or designing a new bathroom, investing time in thoughtful space planning is a worthwhile endeavor. By doing so, you can achieve a bathroom that is both visually stunning and highly functional.
Factors to Consider When Determining the Space Between a Shower and Toilet
When it comes to determining the space between a shower and a toilet, there are several important factors to consider. The optimal distance will depend on various aspects, such as building codes, room size, personal preferences, and the overall bathroom layout. Let’s explore some key factors that should be taken into account when determining the space between these fixtures.
1. Building Codes: Building codes and regulations play a crucial role in determining the minimum allowable distance between a shower and a toilet. These codes are put in place to ensure safety and functionality. It’s essential to consult local building codes or seek guidance from a professional to ensure compliance.
2. Room Size: The size of the bathroom will influence the spacing between the shower and toilet. In smaller bathrooms, you may need to be more strategic with the placement and spacing of fixtures to maximize the available space. Conversely, in larger bathrooms, you may have more flexibility in determining the distance between these fixtures.
3. Traffic Flow: Consider how people will move within the bathroom and ensure there is adequate clearance between the shower and toilet for easy movement. Allow enough space for individuals to enter and exit the shower comfortably without obstructing the toilet area.
4. Accessibility and Comfort: The space between the shower and toilet should provide sufficient room for comfortable use. Keep in mind factors such as elbow room, legroom, and overall ease of movement. It’s crucial to create a layout that accommodates different users and their specific needs, taking into consideration accessibility requirements if applicable.
5. Privacy: Privacy is an important consideration when positioning the shower and toilet. You want to ensure there is enough space between these fixtures to provide a sense of privacy while using either of them. This can be achieved by placing them at a reasonable distance from each other or incorporating partition walls or screens if desired.
6. Ventilation: Adequate ventilation is vital in a bathroom to prevent moisture buildup and potential damage. Consider the spacing between the shower and toilet in relation to ventilation sources such as windows or exhaust fans. Proper spacing can help ensure efficient airflow and reduce the risk of mold or mildew growth.
Remember, it is essential to strike the right balance between functionality and aesthetics when determining the space between a shower and toilet. Assessing these factors will help you make informed decisions that meet your specific needs and preferences while ensuring a safe and comfortable bathroom environment.
Recommended Minimum Distance Between a Shower and Toilet
While the specific distance between a shower and toilet may vary depending on personal preference and regional building codes, there are some general guidelines to consider. It is important to maintain a minimum distance between these fixtures to ensure functionality, hygiene, and ease of use. Let’s explore the recommended minimum distance between a shower and toilet.
1. Clearance and Accessibility: One of the key considerations is to provide enough clearance around the toilet to ensure comfortable use. A minimum distance of 15 inches (38 cm) to 18 inches (46 cm) is typically recommended on each side of the toilet. This allows for sufficient space to sit comfortably, access the toilet paper dispenser, and maneuver without feeling cramped.
2. Shower Enclosure Size: The size of the shower enclosure also plays a role in determining the distance between the shower and toilet. For a standalone shower, a recommended minimum distance of 30 inches (76 cm) is often suggested between the edge of the shower and the centerline of the toilet. This provides ample room for movement and reduces the risk of water splashing onto the toilet.
3. Building Codes and Regulations: It is important to be aware of local building codes and regulations that dictate specific requirements for the spacing between a shower and toilet. Building codes can vary from one jurisdiction to another, so it’s essential to consult with local authorities or professionals to ensure compliance.
4. Consider User Comfort: In addition to the recommended minimum distances, it is important to consider the comfort and needs of the bathroom users. Individuals with mobility issues may require more space for maneuvering, especially if a wheelchair or mobility aid needs to be accommodated. Customizing the spacing to meet specific user requirements can greatly enhance the functionality and accessibility of the bathroom.
It’s worth noting that while these are general recommendations, the dimensions and spacing requirements may vary depending on the specific bathroom layout and design. It is always best to consult with a professional bathroom designer or architect to ensure compliance with local regulations and to create a bathroom layout that suits your specific needs.
By considering the recommended minimum distance between a shower and toilet, you can create a bathroom that is both comfortable and functional, promoting a seamless and enjoyable experience for all users.
A minimum of 15 inches of space between a shower and toilet is recommended for comfortable use and to prevent water splashing onto the toilet.
Optimal Distance Between a Shower and Toilet for Comfortable Use
While the recommended minimum distance between a shower and toilet ensures functionality and compliance with building codes, the optimal distance can provide an even greater level of comfort and convenience. The optimal distance takes into account factors such as user comfort, privacy, ease of movement, and overall bathroom layout. Let’s explore the factors that determine the optimal distance between a shower and toilet.
1. Comfortable Access: The optimal distance between a shower and toilet allows for easy and comfortable access to both fixtures. This means ensuring sufficient space to comfortably navigate between the shower and toilet without feeling cramped. Adequate space allows users to move freely and perform tasks such as drying off after a shower or using the toilet with ease.
2. Personal Preferences: Personal preferences play a significant role in determining the optimal distance between a shower and toilet. Some individuals may prefer a greater distance for increased privacy, while others may prioritize a more open bathroom layout. Understanding and considering the preferences of the bathroom users is essential in creating a comfortable and tailored bathroom design.
3. Clearance and Visual Separation: The optimal distance between a shower and toilet allows for adequate clearance and visual separation. This provides a sense of privacy and minimizes any potential discomfort arising from having the two fixtures in close proximity. By providing visual separation, such as a partition wall or shower enclosure, the user experience can be enhanced.
4. Ergonomics and Ease of Movement: Optimal distance between a shower and toilet takes into account ergonomic considerations. The spacing should allow for comfortable movement and positioning, preventing any strain or awkward positioning while using the fixtures. Sufficient space ensures that users can easily stand, sit, or move within the bathroom without feeling restricted.
5. Ventilation and Moisture Control: Optimal distance between the shower and toilet also considers the practical aspects of ventilation and moisture control. Providing some distance between the two fixtures allows for proper airflow and ventilation, reducing the risk of condensation and moisture-related issues. This promotes a healthier bathroom environment and prolongs the lifespan of the fixtures.
It’s important to note that determining the optimal distance between a shower and toilet can be influenced by the specific dimensions and layout of your bathroom. Factors such as the overall size of the space, the placement of other fixtures, and the availability of natural light also come into play. Working with a professional bathroom designer or architect can help you tailor the optimal distance to your specific requirements and achieve a comfortable and functional bathroom layout.
By considering the factors mentioned above, you can create an optimal distance between your shower and toilet, providing a comfortable and enjoyable bathroom experience for all users.
Read more: How Much Ssd Storage Do I Need
Space-Saving Solutions for Bathrooms with Limited Space
Designing a bathroom with limited space can be a challenge, but with some creativity and thoughtful planning, you can maximize the available space and still create a functional and visually appealing bathroom. Here are some space-saving solutions to consider when working with a small bathroom footprint:
1. Compact Fixtures: Opt for compact fixtures that are specifically designed for smaller spaces. Look for toilets with a smaller footprint, wall-mounted sinks, and narrow-profile vanities. These fixtures take up less floor space, making the bathroom feel more open and less cramped.
2. Corner Fixtures: Utilize the corners of the bathroom by installing corner sinks, corner showers, or corner toilets. These fixtures make use of space that is often overlooked and can help create a more efficient layout while maximizing floor space.
3. Shower-Tub Combo: Consider installing a shower-tub combo instead of separate shower and bathtub units. This combination eliminates the need for extra space for a standalone shower enclosure and frees up valuable floor space. Opt for a compact and streamlined design to further maximize space efficiency.
4. Floating or Wall-Mounted Storage: Incorporate floating shelves or wall-mounted cabinets instead of bulky floor-standing storage units. These options take advantage of vertical wall space while keeping the floor area clear. Additionally, installing mirrored cabinets can add functionality and the illusion of more space.
5. Sliding Doors: If space allows, consider replacing traditional swing doors with sliding doors. Sliding doors take up less floor space as they don’t require clearance for swinging, allowing for more flexibility in the layout. This can free up valuable space in smaller bathrooms where every inch counts.
6. Built-in Niches and Recessed Storage: Make use of walls by incorporating built-in niches or recessed shelving units in shower areas. These built-in storage solutions provide a sleek and streamlined look while maximizing space efficiency and reducing clutter.
7. Light and Bright Color Palette: Opt for a light and bright color palette for both walls and fixtures. Light colors reflect natural light and create a sense of openness, making the bathroom appear larger. Consider using light-colored tiles, paint, and accessories to visually expand the space.
8. Mirrors and Glass: Incorporate mirrors and glass throughout the bathroom to create an illusion of space. Mirrors can reflect light and give the impression of a larger area, while glass shower doors or partitions allow for unobstructed views, enhancing the perception of space.
9. Efficient Lighting: Proper lighting can make a small bathroom appear larger and more inviting. Utilize both natural and artificial lighting strategically to brighten up the space and eliminate any dark corners. This can help create an open and airy atmosphere.
10. Clear Visual Lines: Create clear visual lines in the bathroom by avoiding clutter and maintaining a clean and streamlined aesthetic. Minimize the number of unnecessary accessories and keep countertops and storage units organized and tidy. This helps create a sense of openness and makes the space feel less crowded.
By implementing these space-saving solutions, you can make the most out of a small bathroom and create a functional and stylish space without compromising on comfort. Remember, thoughtful planning and attention to detail are key when designing a small bathroom, so take your time to explore different options and find the best layout that suits your needs.
Conclusion
Proper space planning in a bathroom is essential for creating a functional, comfortable, and visually appealing space. When determining the distance between a shower and toilet, it is important to consider factors such as building codes, room size, user comfort, accessibility, privacy, and ventilation. While there are recommended minimum distances to ensure compliance and functionality, the optimal distance takes into account personal preferences and the specific layout of the bathroom.
By following recommended guidelines and considering user needs, you can create a bathroom that is both practical and enjoyable to use. Adequate spacing between the shower and toilet allows for easy movement, comfortable access, and a sense of privacy. It also promotes proper ventilation and reduces the risk of moisture-related issues.
In bathrooms with limited space, creative solutions can maximize the available area. Compact fixtures, corner installations, shower-tub combos, floating storage, sliding doors, and efficient lighting are just a few examples of space-saving techniques that can be employed. Additionally, light and bright color palettes, mirrors, and glass elements can create the illusion of a larger space.
Whether you’re remodeling an existing bathroom or designing a new one, prioritizing proper space planning is crucial. Consultation with professionals, adherence to building codes, and consideration of user comfort and preferences will result in a well-designed bathroom that meets all your functional and aesthetic needs.
Remember, the bathroom is a space of relaxation, rejuvenation, and personal care. By incorporating thoughtful space planning, you can enhance its functionality and create a sanctuary that brings joy and tranquility to your daily routine. So, take the time to plan, consider the factors discussed, and embark on the journey of creating your dream bathroom.
Frequently Asked Questions about How Much Space Do You Need Between A Shower And Toilet?
Was this page helpful?
At Storables.com, we guarantee accurate and reliable information. Our content, validated by Expert Board Contributors, is crafted following stringent Editorial Policies. We're committed to providing you with well-researched, expert-backed insights for all your informational needs.















0 thoughts on “How Much Space Do You Need Between A Shower And Toilet?”