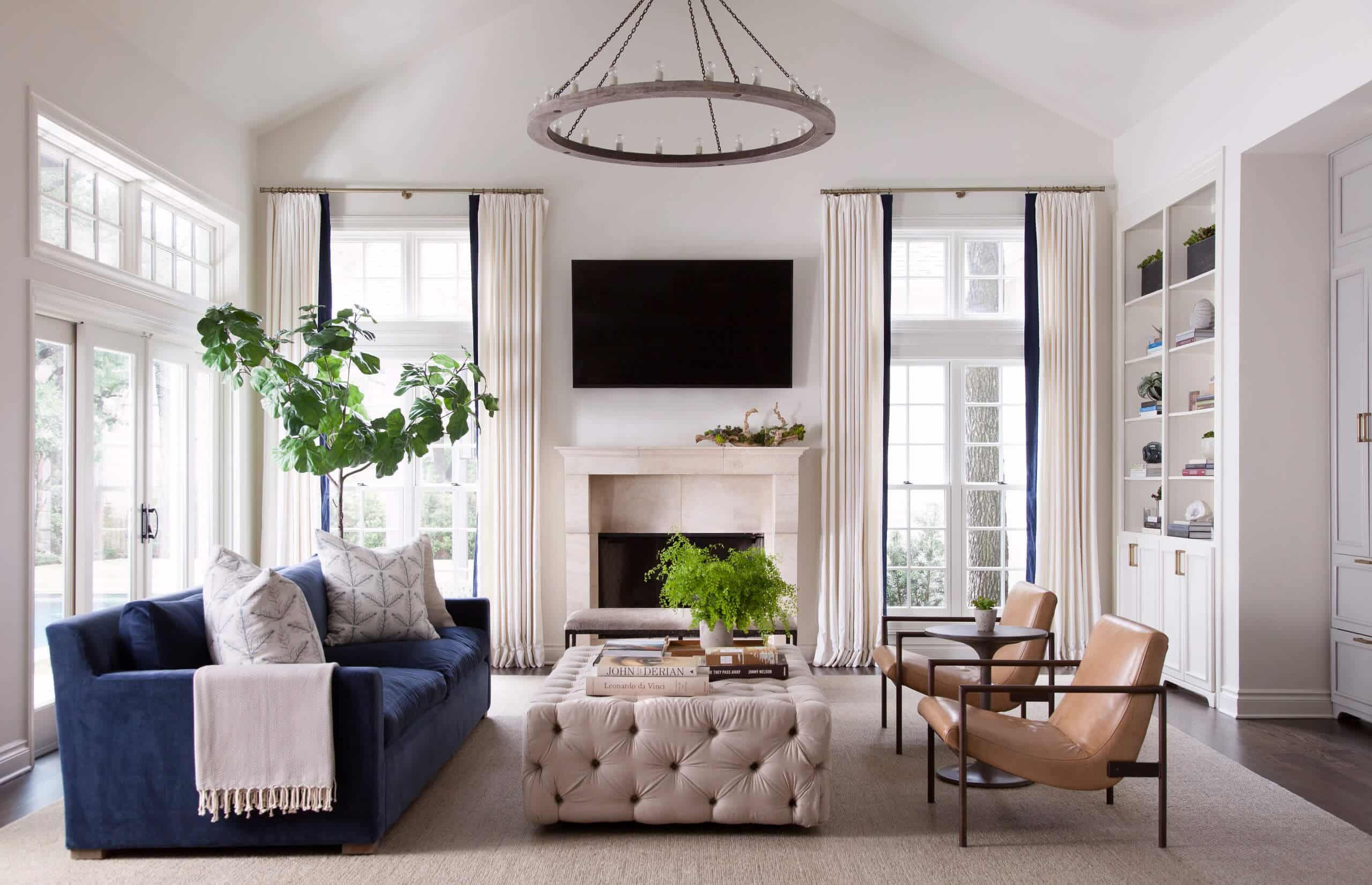

Articles
What Is A Good Living Room Size
Modified: May 6, 2024
Discover the ideal living room size for your home with our informative articles. Achieve the perfect balance of comfort and functionality.
(Many of the links in this article redirect to a specific reviewed product. Your purchase of these products through affiliate links helps to generate commission for Storables.com, at no extra cost. Learn more)
Introduction
The living room is the heart of any home. It’s the space where families gather, guests are entertained, and memories are made. When designing or renovating a living room, one of the crucial considerations is its size. The size of a living room can greatly impact its functionality, comfort, and overall aesthetics.
But what exactly is a good living room size? The answer to this question depends on various factors, including the layout of your home, your personal preferences, and how you intend to use the space. In this article, we will explore the factors to consider when determining the ideal living room size and provide insights into average living room sizes. We will also share tips for optimizing small living rooms to make the most of limited space.
Whether you’re a homeowner looking to redesign your living room or a renter trying to find the perfect space, understanding the importance of living room size is essential in creating a comfortable and inviting environment.
Key Takeaways:
- The ideal living room size depends on factors like available space, furniture needs, and family size. Consider functionality, architectural features, and lighting for a comfortable and inviting space.
- Small living rooms can be optimized with multi-functional furniture, light colors, and vertical storage. Create distinct zones and minimize clutter for a visually appealing and functional area.
Read more: What Is A Good TV Size For A Living Room
Factors to Consider
When determining the ideal size for your living room, there are several factors to consider. These factors will help you make an informed decision that suits your needs and enhances the functionality of the space:
- Available Space: The first and most obvious factor to consider is the available space in your home. Measure the dimensions of the area where your living room will be located to get an accurate understanding of the space you have to work with.
- Furniture and Layout: Consider the size and number of furniture pieces you plan to have in your living room. If you have large furniture items or plan to incorporate multiple seating areas, you will need a larger living room to accommodate them comfortably.
- Functionality: Think about how you intend to use your living room. Will it be primarily used for relaxing and watching TV, or will it also serve as a space for entertaining guests? The intended functionality of the room can influence the size and layout decisions.
- Family Size: Take into account the number of people in your household. If you have a large family or frequently have guests over, you’ll need a living room that can comfortably accommodate everyone.
- Architectural Features: Consider any existing architectural features in the space, such as windows, doors, or built-in shelving. These features can impact the layout and available wall space for furniture placement.
- Lighting and Ventilation: Adequate lighting and ventilation are essential for a comfortable living room. Ensure that the size of the room allows for natural light to enter and that there is enough ventilation for air circulation.
By carefully considering these factors, you can determine the right size for your living room that meets your needs and maximizes its functionality.
Average Living Room Sizes
While there is no one-size-fits-all answer to what constitutes the perfect living room size, it can be helpful to explore average living room sizes to get a sense of what is common. Keep in mind that these figures are just averages and can vary depending on cultural norms, architectural styles, and personal preferences.
According to industry standards, the average living room size in a typical home ranges from 220 to 400 square feet (20 to 37 square meters). However, this may vary depending on the region and the size of the home. In smaller apartments or studio units, the living room area can range from 150 to 300 square feet (14 to 28 square meters).
For larger homes or those with open floor plans, the living room size can be much more generous, often exceeding 500 square feet (46 square meters) or more. These spacious living rooms provide ample room for multiple seating areas, entertainment centers, and even additional features like a fireplace or a home theater.
It’s important to remember that these are general guidelines and should be adjusted based on your specific needs and the available space in your home. Additionally, consider the proportions of other rooms in your dwelling to maintain a harmonious and balanced overall layout.
Now that you have an idea of average living room sizes, let’s explore how you can determine the right living room size for you.
When determining a good living room size, consider a minimum of 200 square feet for a small living room, 300-400 square feet for a medium-sized living room, and 500+ square feet for a large living room to accommodate furniture and movement.
Determining the Right Living Room Size for You
When it comes to determining the right size for your living room, personal preference and individual needs take precedence. While average sizes can serve as a starting point, it’s important to evaluate your specific requirements. Here are a few steps to help you determine the ideal living room size:
- Assess Your Lifestyle: Consider how you and your family will utilize the living room. If you frequently entertain guests or have a large family, you may need more space for seating and free movement. On the other hand, if you have a smaller household or prefer cozier settings, a more compact living room may be sufficient.
- Visualize the Layout: Imagine how you want your living room to look and function. Consider the furniture you plan to include, such as sofas, chairs, tables, and entertainment units. Lay out the furniture in a virtual or scaled model of the room to get an idea of the space required.
- Measure Furniture Dimensions: If you already have furniture pieces in mind, measure their dimensions to determine how much space they will occupy. This will help you gauge the minimum area needed for comfortable placement.
- Consider Traffic Flow: Think about how people will move around the living room. Ensure that there is enough space for easy navigation without feeling cramped or obstructed. Allow for clear pathways and ample room between furniture pieces.
- Account for Additional Features: If you plan to incorporate additional features like a home office, a play area for children, or a reading nook, make sure to account for the space they will occupy. These elements can enhance the functionality of your living room but will require extra square footage.
- Consult with Professionals: If you’re uncertain about the optimal living room size for your specific needs, consider consulting with interior designers or architects. They can provide expert advice and help you create a well-designed living room that suits your lifestyle.
By considering these factors and taking the time to assess your requirements, you can determine the right living room size that meets your functional and aesthetic preferences.
Tips for Optimizing Small Living Rooms
Small living rooms can present unique challenges when it comes to maximizing space and creating a functional and stylish area. However, with the right strategies and design choices, you can make the most of your compact living room. Here are some tips to help you optimize a small living room:
- Choose the Right Furniture: Opt for furniture that serves multiple purposes and has a compact design. Look for items like sleeper sofas, storage ottomans, or nesting tables that can save space while offering functionality.
- Utilize Wall Space: Use wall-mounted shelves and cabinets to increase storage options without taking up floor space. This can help keep the room organized and free from clutter.
- Use Mirrors: Mirrors can create an illusion of space by reflecting light and making the room appear larger. Place a large mirror on a prominent wall or use mirrored furniture to add depth and brightness to the living room.
- Opt for Light Colors: Choose a light color palette for your walls, furniture, and accessories. Lighter shades can make a room feel more open and airy. Avoid dark and heavy color schemes that can visually shrink the space.
- Consider Multi-functional Pieces: Look for furniture that can serve multiple purposes. For example, a coffee table with built-in storage or a TV stand that doubles as a bookshelf can save valuable space.
- Use Vertical Space: Make use of vertical space by incorporating floor-to-ceiling curtains, tall bookshelves, or wall-mounted storage units. This draws the eye upwards, making the room appear taller and creating additional storage opportunities.
- Maximize Natural Light: Open up your window coverings to let in natural light, which can make a small living room feel brighter and more spacious. If privacy is a concern, consider using sheer curtains or blinds that allow light to filter through.
- Keep Clutter to a Minimum: Clutter can quickly make a small space feel cramped and disorganized. Utilize storage solutions like baskets, bins, and concealed cabinets to keep items hidden and maintain a clean and clutter-free living room.
- Create Zones: If your living room is also used for other purposes, such as a workspace or a dining area, create distinct zones within the room. Use rugs, furniture placement, and decorative elements to visually separate the different areas.
- Consider Scale and Proportion: When selecting furniture, choose pieces that are appropriately sized for the room. Avoid oversized furniture that overwhelms the space and instead opt for smaller-scale pieces that fit proportionally.
By implementing these tips, you can transform your small living room into a functional and visually appealing space that feels larger and more inviting.
Read more: What Is A Good Size Dining Room
Conclusion
Choosing the right size for your living room is an important decision that can greatly impact the comfort and functionality of your space. While average living room sizes can serve as a starting point, it’s crucial to consider various factors such as available space, furniture and layout, functionality, family size, architectural features, lighting, and ventilation. By considering these factors, you can determine the ideal living room size that best suits your needs and preferences.
For those with smaller living rooms, optimizing the space becomes even more critical. By following tips such as choosing the right furniture, utilizing wall space, using mirrors, opting for light colors, considering multi-functional pieces, utilizing vertical space, maximizing natural light, minimizing clutter, creating zones, and considering scale and proportion, you can make the most of your compact living room and create a visually appealing and functional area.
Remember, the size of your living room is just one aspect of its overall design. It’s essential to consider other factors such as furniture placement, decor choices, and lighting to create a cohesive and inviting space that reflects your personality and style.
Ultimately, whether you have a large living room or a small one, the goal is to create a space that is comfortable, functional, and aesthetically pleasing. By taking into account your specific needs and preferences, you can design a living room that becomes the heart of your home – a place where you can relax, entertain, and create cherished memories with your loved ones.
Curious about making the most of your space? Whether you're working with cozy quarters or ample areas, our next pieces have you covered. Find out how to keep a tidy and stylish setup in cramped quarters with our guide on organizing a small living room. Or, if you're trying to make a statement with your spacious living area, we've got tips on filling large living room walls that interior designers swear by. Dive into these reads for practical advice on elevating your living space's look and functionality.
Frequently Asked Questions about What Is A Good Living Room Size
Was this page helpful?
At Storables.com, we guarantee accurate and reliable information. Our content, validated by Expert Board Contributors, is crafted following stringent Editorial Policies. We're committed to providing you with well-researched, expert-backed insights for all your informational needs.
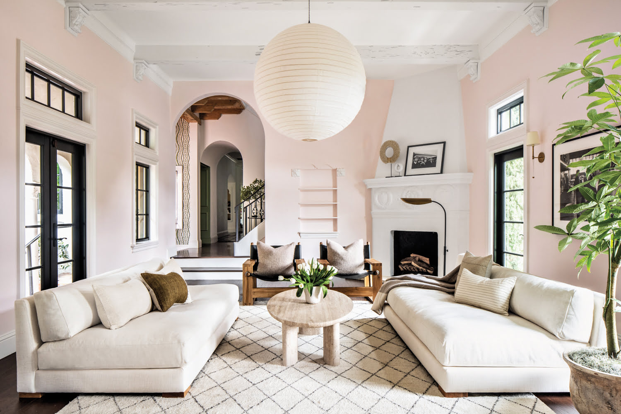
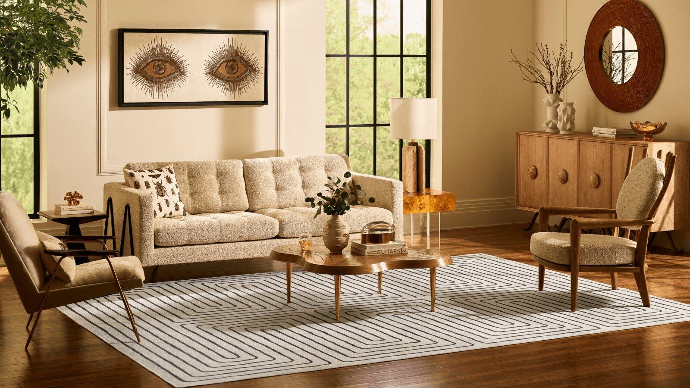
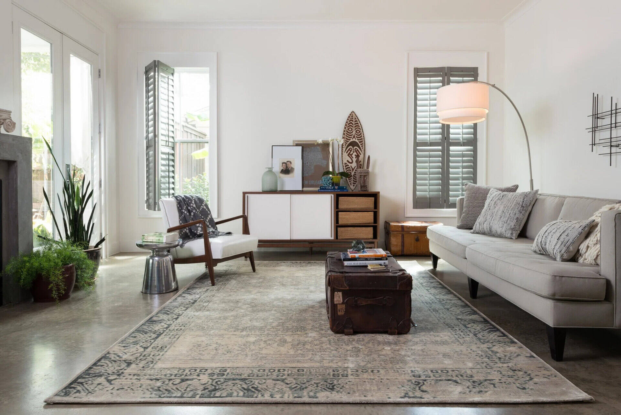
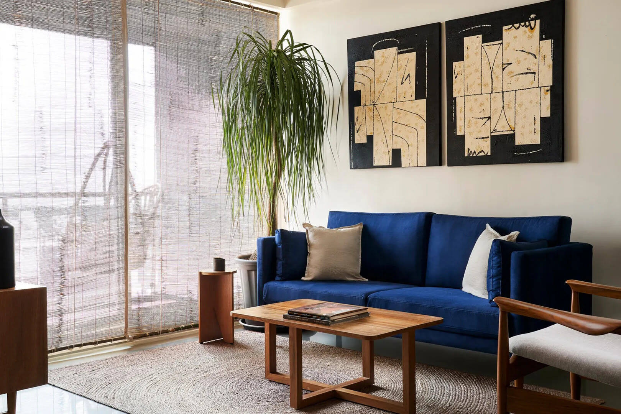
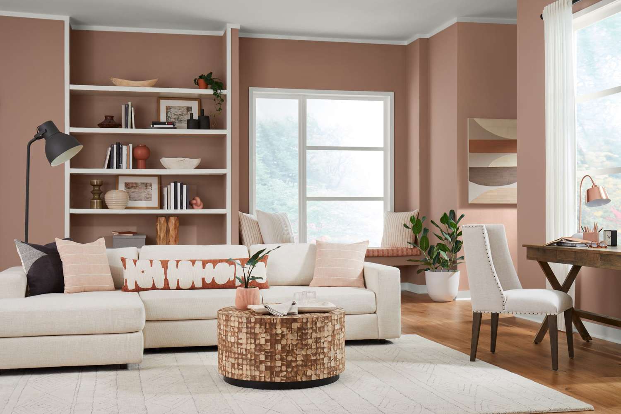
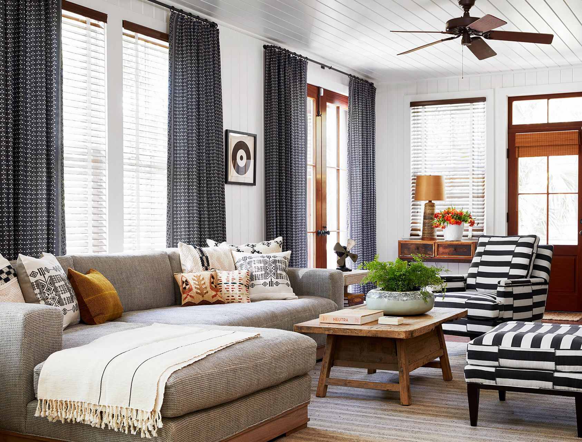
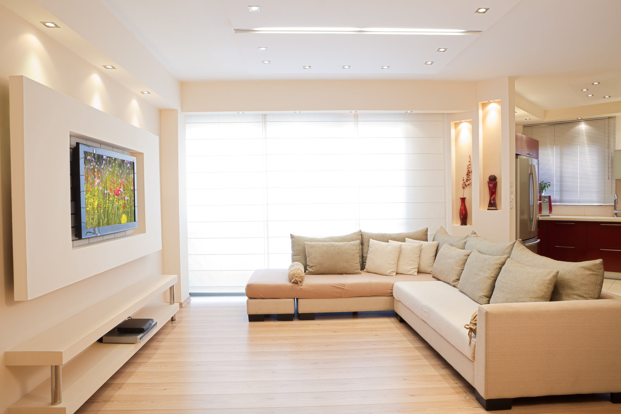
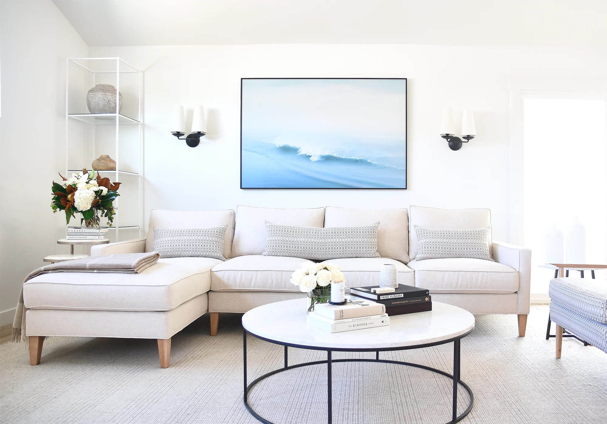
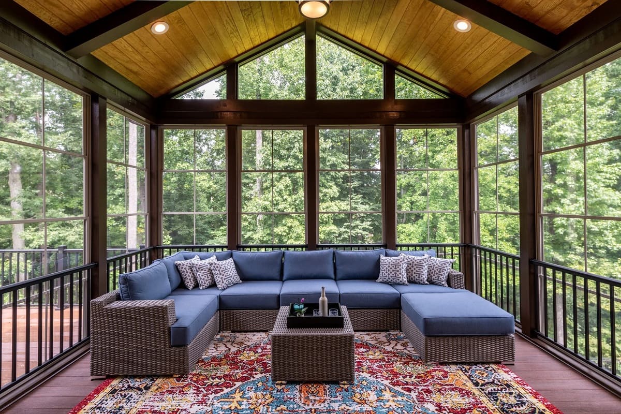
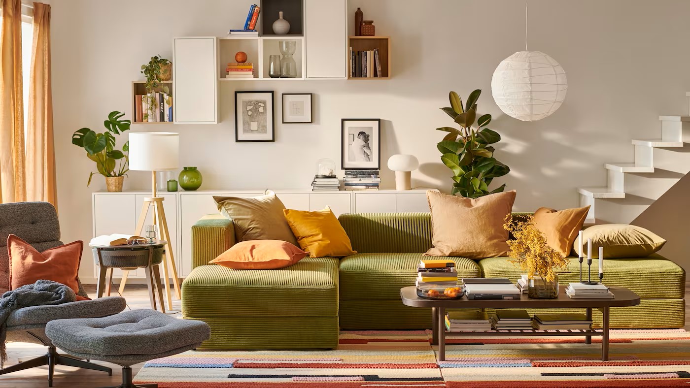
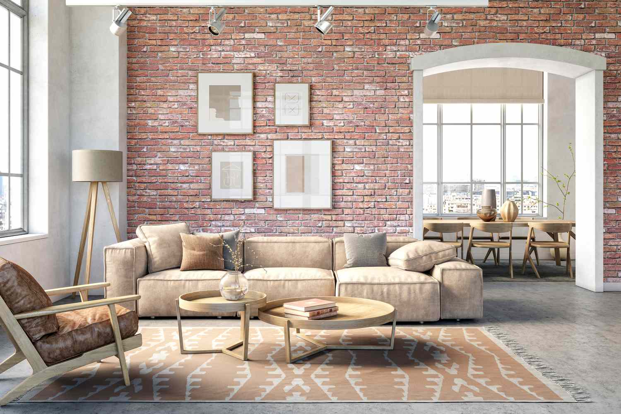
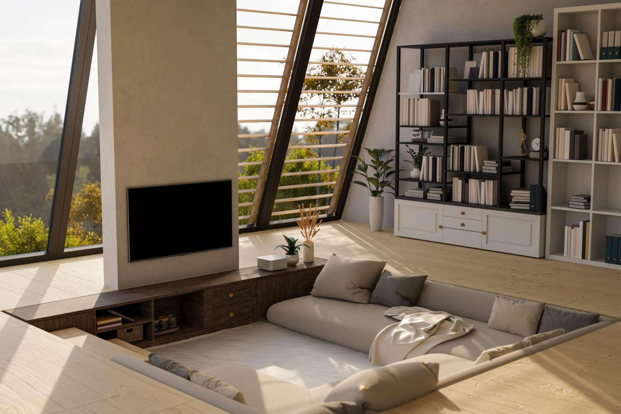
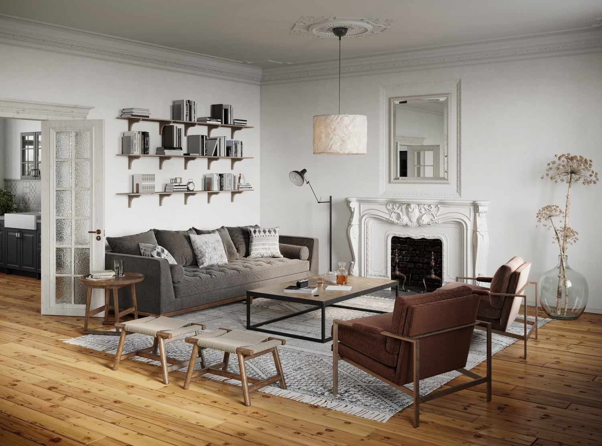
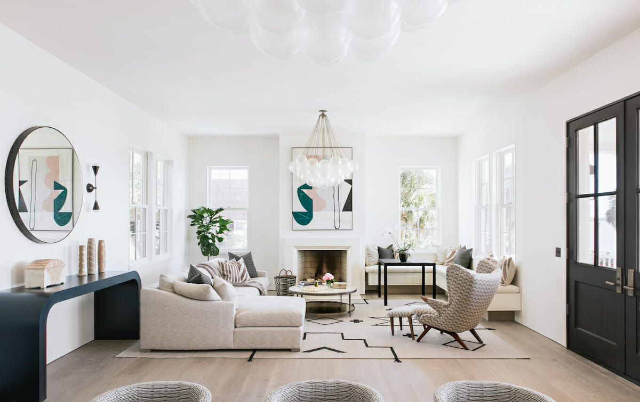

0 thoughts on “What Is A Good Living Room Size”