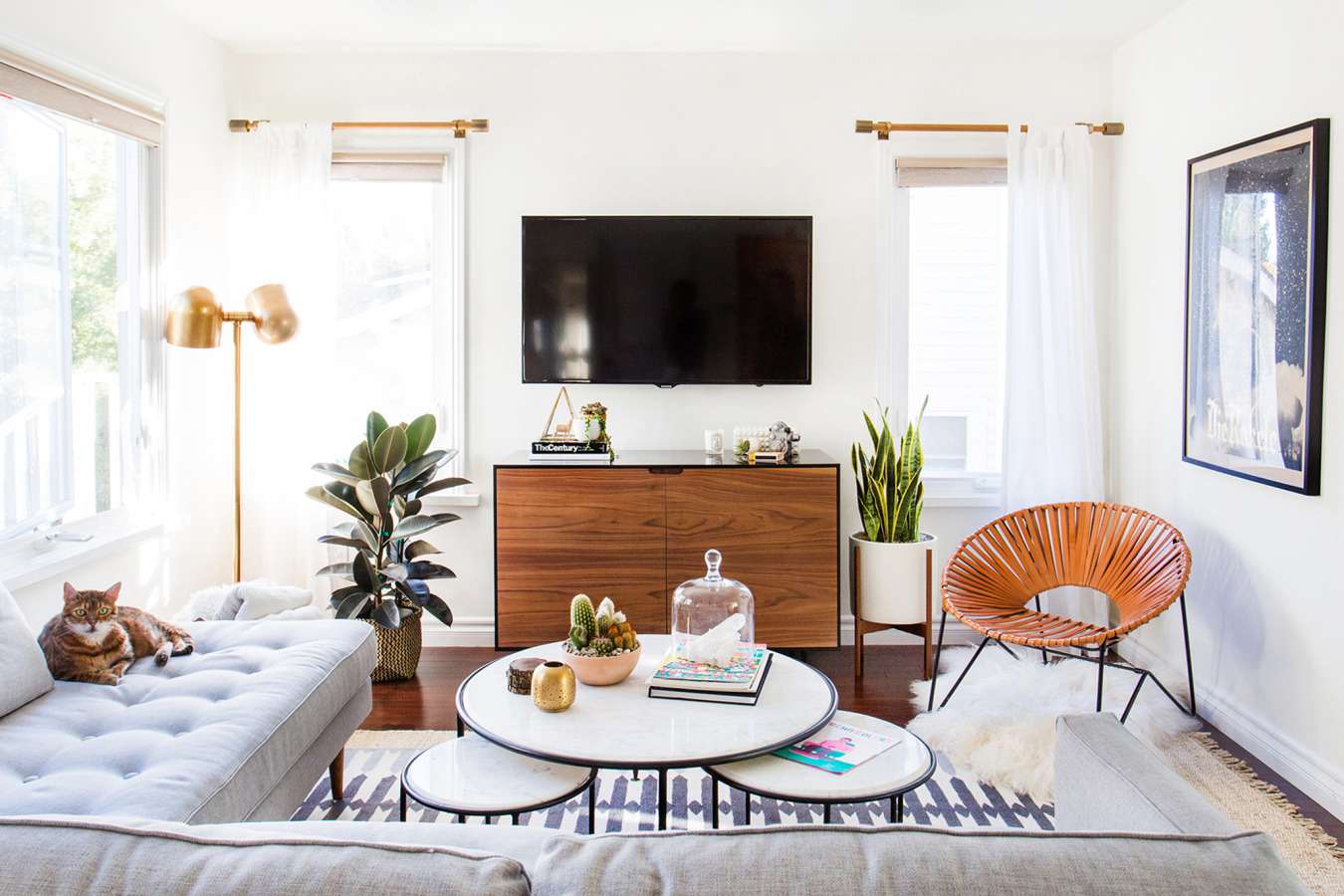

Articles
How Big Is An Average Living Room
Modified: January 23, 2024
Discover the size of an average living room in our informative articles. Get insights on ideal dimensions and layout for your living space.
(Many of the links in this article redirect to a specific reviewed product. Your purchase of these products through affiliate links helps to generate commission for Storables.com, at no extra cost. Learn more)
Introduction
Welcome to our comprehensive guide on the average size of a living room. The living room is the heart of any home, where families gather, entertain guests, and relax after a long day. The size of a living room can vary greatly based on several factors, such as the size of the house, architectural layout, and personal preferences.
In this article, we will explore the factors that can affect the size of a living room, discuss the standard dimensions for an average living room, and provide insights into popular living room sizes in modern homes. Whether you have a small apartment or a spacious house, we will also offer tips on how to effectively utilize small living spaces or maximize space in a large living room.
So, if you’re curious about the dimensions of an average living room or are looking for ideas on how to make the most of your living space, read on!
Key Takeaways:
- Embrace the diversity of living room sizes in modern homes, from compact spaces to grand areas, and utilize creative design strategies to make the most of your available space, regardless of its dimensions.
- Whether you have a small or large living room, prioritize functionality, comfort, and aesthetics. Consider factors that affect living room size and implement creative design tips to create a welcoming and enjoyable space for cherished memories.
Factors affecting the size of a living room
When it comes to determining the size of a living room, several factors come into play. Let’s take a closer look at some of the key factors that can influence the size of this important living space:
- House Size: The overall size of the house is a significant factor in determining the size of the living room. A larger house will typically have more space allocated for the living room, allowing for a more spacious and comfortable area.
- Architectural Layout: The architectural layout of the house can also impact the size of the living room. Open-concept designs, for example, often combine the living room, dining area, and kitchen into one large space. In contrast, traditional floor plans may have separate, dedicated living rooms.
- Family Size: The number of individuals in a household can influence the size of the living room. A larger family may require a bigger living room to accommodate everyone comfortably.
- Entertainment Needs: If you enjoy hosting gatherings or have a passion for home entertainment, you may prioritize a larger living room to accommodate furniture, audiovisual equipment, and space for socializing.
- Personal Preferences: Ultimately, personal preferences play a significant role in determining the size of a living room. Some people prefer spacious and open areas, while others prefer cozy and intimate settings.
It’s important to consider these factors and strike a balance between the size of the living room and the overall layout and needs of your home. By understanding these influences, you can make informed decisions when it comes to designing or choosing a living room that suits your lifestyle.
Standard dimensions of an average living room
While the actual dimensions of a living room can vary depending on the factors mentioned earlier, there are some general guidelines to help define the standard dimensions of an average living room. These dimensions serve as a starting point for homeowners and designers when planning the layout and furniture placement. Here are some common measurements:
- Width: The standard width of a living room typically ranges from 10 to 20 feet (3 to 6 meters). This width allows for comfortable furniture placement and circulation space.
- Length: The length of a living room can vary, but a common guideline is to aim for a length of at least 12 to 18 feet (4 to 6 meters). This length provides ample space for various seating arrangements and furniture placement.
- Total Square Footage: The total square footage of an average living room ranges between 200 to 400 square feet (18 to 37 square meters). This size allows for a comfortable seating area, entertainment space, and some storage options.
- Ceiling Height: The ceiling height of a living room is also an important consideration. The standard ceiling height is usually around 8 to 10 feet (2.4 to 3 meters), providing a sense of openness and allowing for the installation of light fixtures and ceiling fans.
It is important to note that these measurements are general guidelines, and the actual dimensions of a living room may vary depending on individual preferences, architectural design, and regional standards. Additionally, the shape of the room, such as rectangular or square, can also impact the overall feel and functionality of the space.
When planning the layout and design of your living room, it’s crucial to take accurate measurements of the space and consider how you envision using the room. This will help you make informed decisions when selecting furniture and arranging the space to suit your needs and personal style.
Popular living room sizes in modern homes
In recent years, modern homes have embraced a variety of living room sizes to accommodate different lifestyles and design preferences. Here are some popular living room sizes you might come across in modern homes:
- Compact Living Rooms: With the rise of smaller living spaces, compact living rooms have become popular. These living rooms are usually around 150 to 200 square feet (14 to 18 square meters) and are designed to make the most of limited space. Furniture is often selected strategically to maximize functionality and create a cozy atmosphere.
- Open-Concept Living Spaces: Open-concept living rooms have gained popularity for their spacious and airy feel. In these designs, the living room seamlessly flows into the kitchen and dining area, creating a unified space. The size of open-concept living rooms can vary, but they are often larger, with dimensions ranging from 300 to 500 square feet (28 to 46 square meters).
- Multi-Functional Living Areas: Many modern homes opt for multi-functional living areas. These spaces serve as a combination of a living room, workspace, and entertainment area. They are often designed with versatility in mind, allowing homeowners to adapt the space to different needs. Multi-functional living areas can range in size from 250 to 400 square feet (23 to 37 square meters).
- Grand Living Rooms: In some luxury homes and larger properties, you may find grand living rooms designed for entertaining guests on a larger scale. These living rooms can be expansive, exceeding 600 square feet (56 square meters) or more. They often feature high ceilings, lavish furnishings, and impressive architectural details.
These popular living room sizes reflect the diverse needs and design preferences of homeowners today. Whether you prefer a cozy and compact space or a grand and expansive living room, there is a size that can accommodate your lifestyle and personal taste.
When considering the size of your living room, it’s important to remember that functionality and comfort should always be prioritized. Choose a size that allows for ample seating, storage, and circulation space, while still reflecting your design aesthetic and accommodating your day-to-day activities.
When measuring the size of a living room, consider the average dimensions which are around 330 square feet. This can vary based on location and housing type.
Utilizing small living spaces effectively
Small living spaces can present unique challenges when it comes to design and functionality. However, with some creative thinking and smart strategies, you can make the most out of a small living room. Here are some tips for utilizing small living spaces effectively:
- Choose multi-functional furniture: Opt for furniture pieces that serve multiple purposes. Look for sofas with built-in storage, coffee tables with hidden compartments, and ottomans that can be used for seating and storage.
- Use space-saving furniture: Select furniture that is proportionate to the size of the room. Consider using armless chairs and sofas with sleek profiles to create the illusion of more space. Wall-mounted shelves and floating media consoles can also help maximize floor space.
- Embrace vertical space: Make use of the vertical space in your living room by installing tall bookshelves or floor-to-ceiling cabinets. This allows you to store items vertically and frees up floor space.
- Opt for light colors: Light-colored walls, furniture, and accessories can make a small living room appear more spacious and airy. Opt for neutral tones or pastel hues to create a sense of openness.
- Utilize mirrors: Mirrors can work wonders in small living rooms. They reflect light and create the illusion of a larger space. Place a large mirror on a wall opposite a window to bring in more natural light and make the room feel brighter and more expansive.
- Keep it clutter-free: Clutter can make a small living room feel cramped and chaotic. Keep your space organized by integrating clever storage solutions and minimizing unnecessary items. Keep surfaces clear and only display essential and visually pleasing decor.
- Make use of natural light: A well-lit space feels more open and spacious. Maximize natural light by using sheer curtains or blinds that allow sunlight to filter into the room. Avoid blocking windows with bulky furniture.
By utilizing these strategies, you can transform a small living room into a functional and comfortable space that feels much larger than its actual size. Remember to declutter regularly and reevaluate your furniture arrangements to ensure optimal use of space.
Small living spaces can still be stylish and inviting with a thoughtful approach to design and organization. Embrace the challenge of a small living room, and let your creativity shine!
Read more: How Big Should An Area Rug Be In Living Room
Tips for maximizing space in a large living room
Having a large living room offers plenty of opportunities for creating a versatile and visually stunning space. However, it can also present challenges when it comes to effectively utilizing the spacious area. Here are some tips for maximizing space in a large living room:
- Create distinct zones: Divide your large living room into distinct zones to create a sense of purpose and definition. Use furniture placement, area rugs, or even room dividers to establish separate areas for lounging, entertainment, and dining.
- Arrange furniture strategically: Avoid placing all of your furniture against the walls in a large living room. Instead, try floating furniture in the center of the space to create a more intimate and cohesive arrangement.
- Scale your furniture: Choose furniture that is proportionate to the size of your living room. Oversized furniture can overwhelm the space, while undersized pieces can make it feel empty. Select pieces that fill the room comfortably without crowding it.
- Create cozy seating areas: In a large living room, creating smaller seating areas can make the space feel more inviting. Use sofas, armchairs, and coffee tables to create intimate conversation areas that encourage socialization and relaxation.
- Make use of vertical space: Just as in small living rooms, maximizing vertical space is essential in large living rooms too. Install tall bookshelves, display artwork on high walls, or incorporate oversized floor-to-ceiling curtains to draw the eye upwards and make the room feel more inviting.
- Use lighting effectively: Lighting plays a crucial role in setting the mood and maximizing space in a large living room. Incorporate a combination of ambient, task, and accent lighting to create a well-balanced and visually appealing atmosphere. Consider using floor lamps and pendant lights to fill vertical space and create a cozy ambiance.
- Add statement pieces: Large living rooms allow space for statement pieces that can become focal points of the room. Incorporate a grand chandelier, oversized artwork, or a bold accent wall to add visual interest and personality to the space.
By following these tips, you can make the most out of your large living room and create a well-designed and functional space that doesn’t feel empty or overwhelming. Remember to strike a balance between open areas and cozy seating arrangements to ensure comfort and visual appeal.
With strategic furniture placement, the right lighting, and attention to detail, your large living room can become a welcoming and impressive space that caters to both everyday living and entertaining guests.
Conclusion
The size of a living room can vary greatly depending on various factors, such as house size, architectural layout, and personal preferences. While there are standard dimensions for average living rooms, modern homes have embraced a range of sizes to cater to different lifestyles and design aesthetics. Whether you have a small living space or a grand area, there are effective strategies to make the most of the available space.
For small living spaces, utilizing multi-functional furniture, embracing vertical space, and maximizing natural light can help create an efficient and stylish environment. The key is to prioritize functionality and organization while incorporating creative design solutions.
On the other hand, maximizing space in a large living room involves creating distinct zones, arranging furniture strategically, and utilizing statement pieces. By incorporating cozy seating areas, balancing lighting techniques, and paying attention to scale, a large living room can become an inviting and visually pleasing space.
Ultimately, the size of a living room should align with your needs, preferences, and the overall layout of your home. Remember that the dimensions and layout of your living room are just the starting point. Personal touches, furniture choices, and careful organization can transform any living space into a comfortable and stylish haven.
Whether you have a small or large living room, it’s important to find the right balance between functionality, comfort, and aesthetics. By considering the factors that affect the size of a living room and implementing the tips provided here, you can create a living room that suits your lifestyle, reflects your personal style, and becomes a gathering place for cherished memories.
So, go ahead and embrace the dimensions of your living room, get creative with its design, and enjoy the process of turning it into a welcoming and enjoyable space for you and your loved ones.
Frequently Asked Questions about How Big Is An Average Living Room
Was this page helpful?
At Storables.com, we guarantee accurate and reliable information. Our content, validated by Expert Board Contributors, is crafted following stringent Editorial Policies. We're committed to providing you with well-researched, expert-backed insights for all your informational needs.
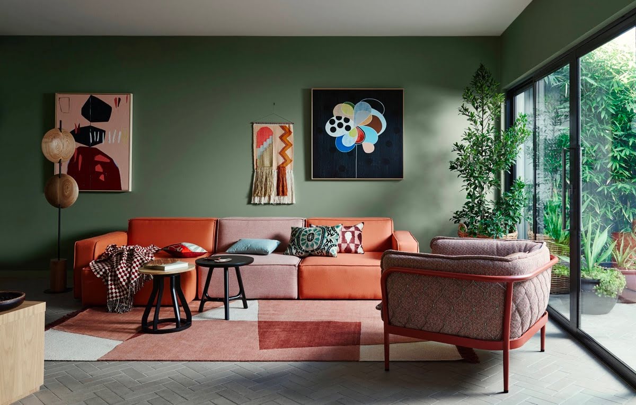
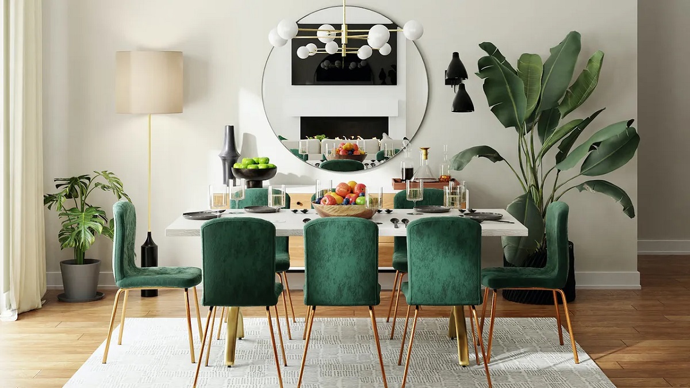
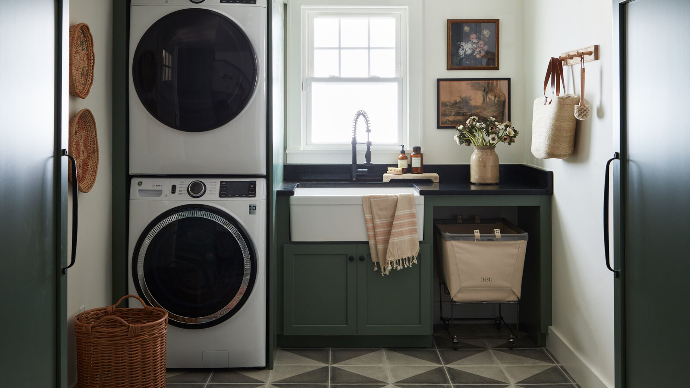
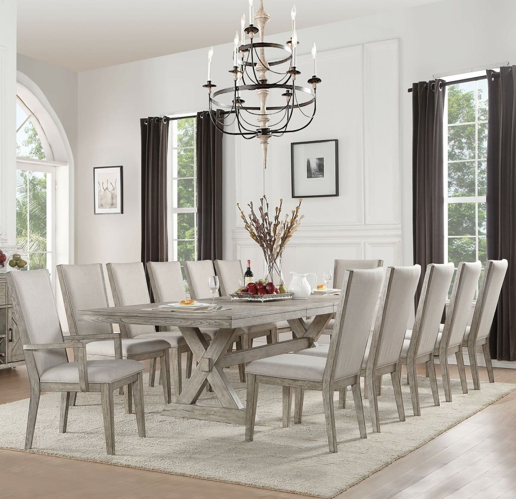
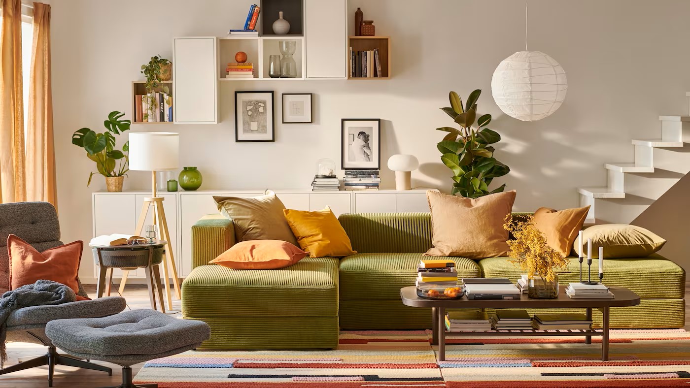
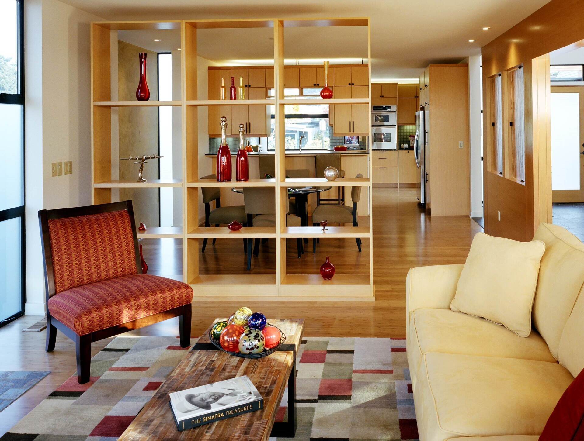
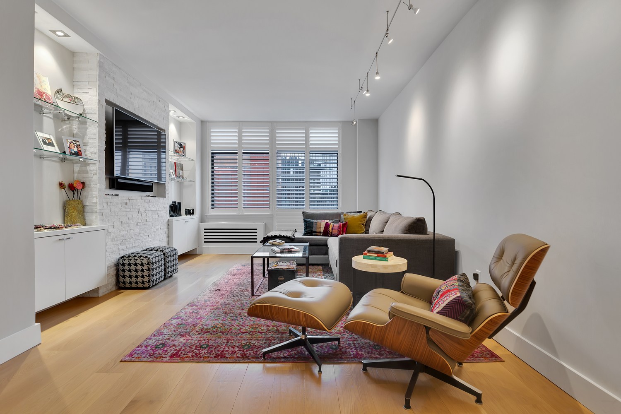
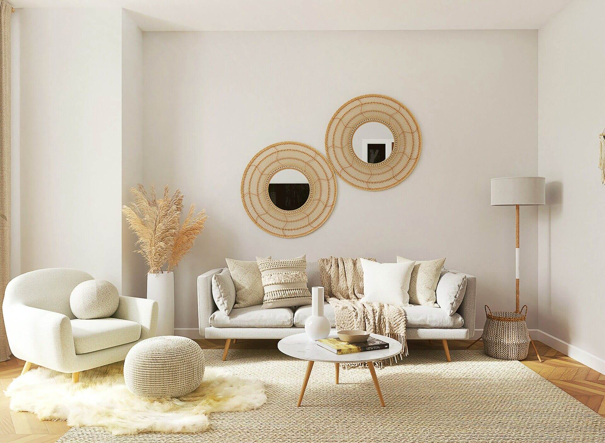
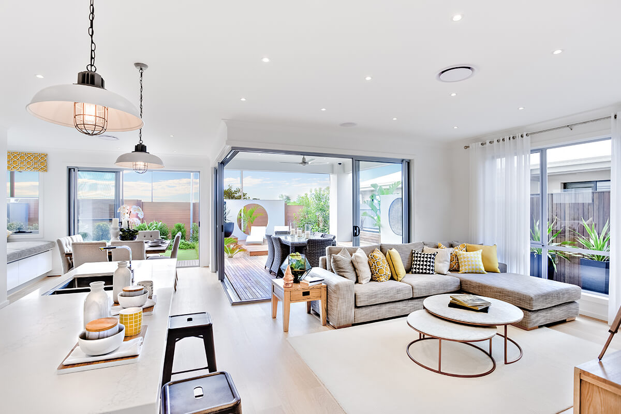
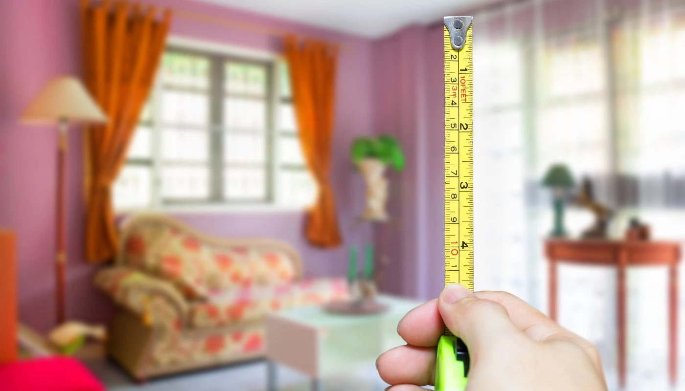
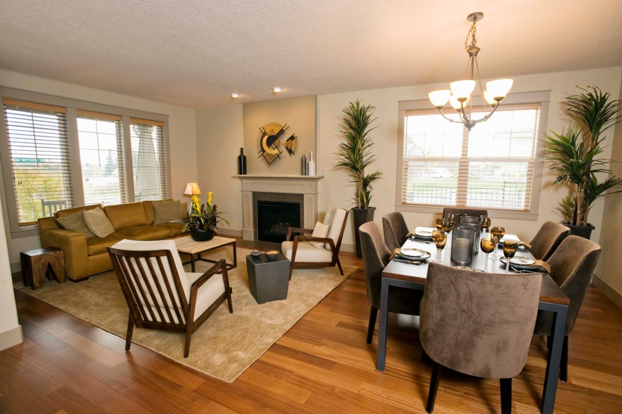
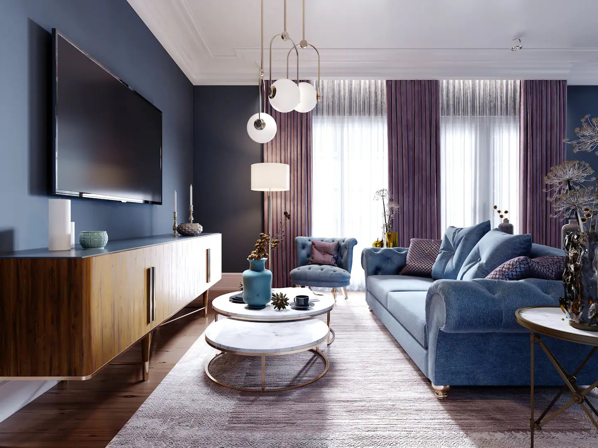
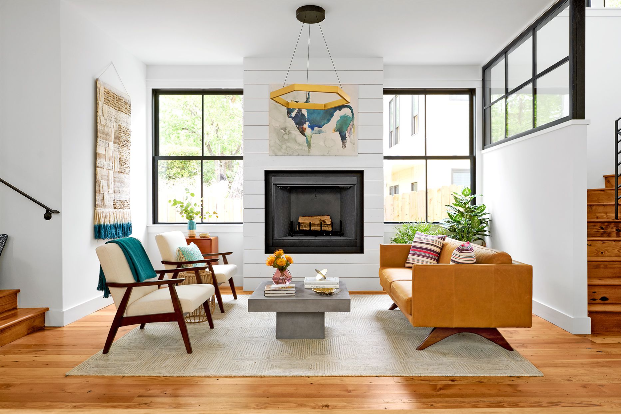
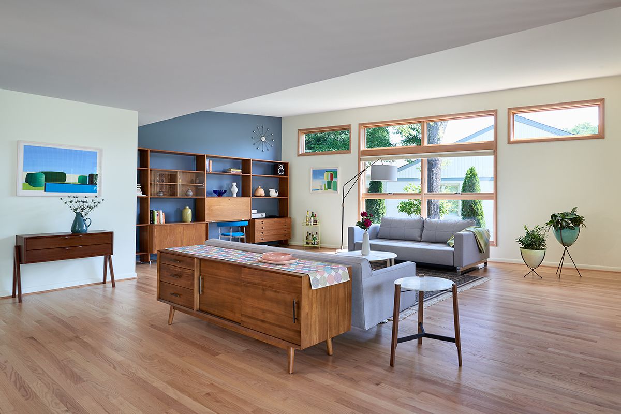

0 thoughts on “How Big Is An Average Living Room”