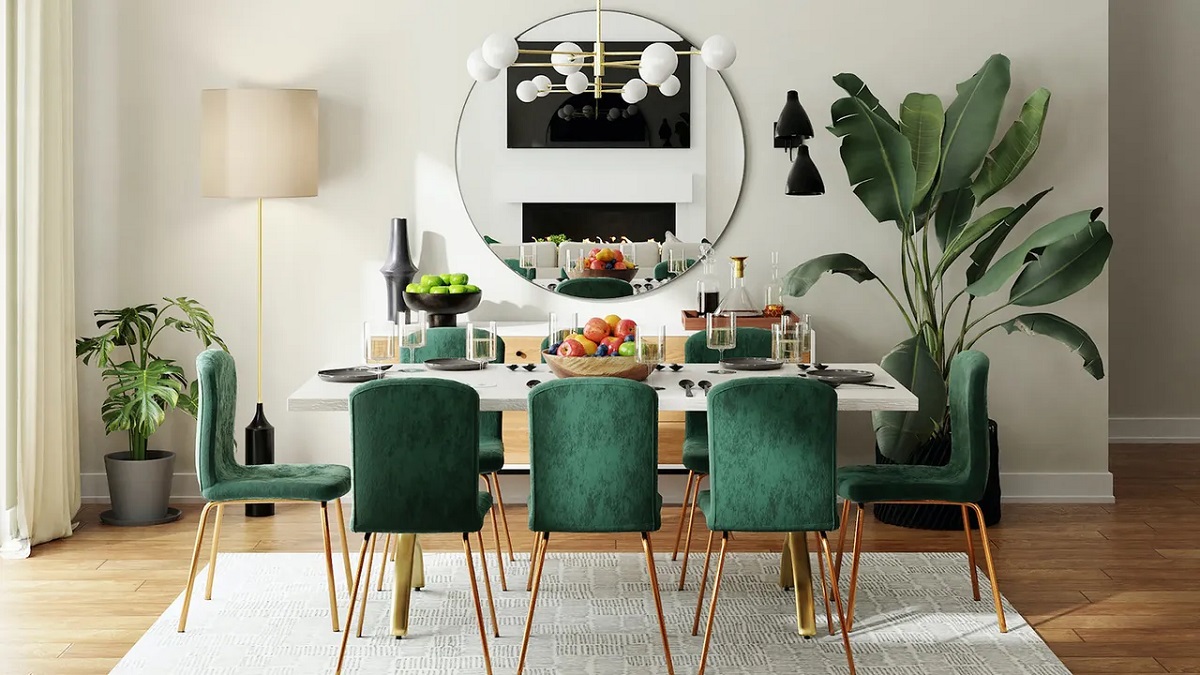

Tableware
How Big Should A Dining Room Be?
Modified: January 31, 2024
Discover the perfect dining room size for your tableware collection. Find out how big your dining space should be to accommodate all your favorite tableware pieces.
(Many of the links in this article redirect to a specific reviewed product. Your purchase of these products through affiliate links helps to generate commission for Storables.com, at no extra cost. Learn more)
Introduction
Welcome to the world of dining rooms, where delightful meals are shared, memories are made, and conversations flow. As an essential part of any home, a dining room holds a special place for gathering with family and friends. When designing or renovating a dining room, one of the key questions that often arises is, “How big should a dining room be?”
The size of a dining room is an important consideration to ensure it can comfortably accommodate your needs and provide an enjoyable dining experience. From hosting intimate dinners to entertaining larger gatherings, the size of your dining room can greatly impact its functionality and the overall ambiance it creates.
In this article, we will explore the factors to consider when determining the size of a dining room, recommended minimum sizes, factors that influence the size, common mistakes to avoid, and practical tips for maximizing the space in a small dining room.
So, whether you are starting from scratch and designing a new dining room or reimagining your existing one, read on to discover the secrets of creating a perfectly proportioned and delightful dining space.
Key Takeaways:
- When determining the size of a dining room, consider factors like the number of occupants, available space, functionality, and furniture options to create a space that is both functional and inviting.
- In small dining rooms, strategic planning and clever design choices, such as choosing the right furniture, utilizing wall space, and incorporating mirrors, can help maximize the available space and create an open and inviting atmosphere.
Read more: How Big Are Dining Room Tables?
Factors to Consider in Determining the Size of a Dining Room
When determining the size of a dining room, there are several factors that you should take into consideration. These factors will help guide you in creating a space that is both functional and comfortable. Here are some key factors to consider:
- Number of occupants: The first and most obvious factor to consider is the number of people who will be using the dining room regularly. Take into account the size of your immediate family as well as any guests or extended family members you may frequently entertain.
- Available space: Evaluate the available space in your home and determine how much of it you are willing to allocate to the dining room. Consider the overall layout of your home and ensure that the dining room is proportionate to the other rooms.
- Dining table size: The size of your dining table will have a significant impact on the overall size of the dining room. Consider the dimensions of your preferred dining table and allow enough space around it for comfortable seating and movement.
- Functionality: Think about how you plan to use the dining room. Will it be primarily used for family meals, formal dinners, or social gatherings? Different functions may require different amounts of space.
- Flow and traffic: Consider the flow of movement in and out of the dining room. Ensure there is enough space to comfortably move around the table and access other areas of your home without feeling cramped.
By carefully considering these factors, you can determine the ideal size for your dining room that meets your specific needs and preferences. The size of your dining room should be a balance between functionality, comfort, and the overall aesthetic appeal of your home.
Recommended Minimum Size for a Dining Room
While the size of a dining room can vary based on personal preference and available space, there are some recommended minimum dimensions to ensure a comfortable dining experience. These dimensions provide a guideline for the ideal proportions of a dining room. Here are some recommended minimum sizes for a dining room:
- For a rectangular table: A dining room that can accommodate a rectangular table should have a minimum width of 10 feet (3 meters) and a minimum length of 12 feet (3.6 meters). This size allows for proper circulation around the table and gives sufficient space for chairs and movement.
- For a round table: If you prefer a round table, a dining room with a diameter of at least 12 feet (3.6 meters) is recommended. This size allows for a comfortable arrangement of chairs around the table and promotes smooth movement in the space.
- For open-plan dining rooms: In open-plan living spaces where the dining area merges with the kitchen or living room, a minimum area of 120 square feet (11.1 square meters) is recommended. This size ensures that the dining area is distinct and provides enough space for furniture placement and traffic flow.
It’s important to note that these recommended minimum sizes are meant to provide a comfortable dining experience and allow for proper circulation and movement within the space. However, if you have the luxury of more space, feel free to expand the dimensions to suit your preferences and accommodate larger gatherings.
Remember, the size of your dining room should complement the overall proportions of your home and provide a welcoming and functional space for dining and entertaining.
Factors Influencing the Size of a Dining Room
When determining the size of a dining room, several factors can influence your decision beyond the basic considerations. These factors can help you create a dining space that aligns with your lifestyle and enhances the overall functionality of your home. Here are some key factors that can influence the size of a dining room:
- Lifestyle and dining habits: Your lifestyle and dining habits play a significant role in determining the size of your dining room. Consider whether you frequently host large gatherings or prefer intimate family meals. If you frequently entertain guests, you may want a larger dining room to accommodate more people comfortably.
- Formal or casual dining: Determine the level of formality you desire in your dining area. If you prefer formal dining, you may want a larger space that can accommodate a grand dining table and additional furniture pieces. However, for a more casual dining experience, a smaller dining room may be sufficient.
- Available space and layout: The available space in your home and its layout will greatly influence the size of your dining room. Consider the dimensions and overall proportions of the room when determining the size. It’s essential to ensure that the dining room blends harmoniously with the other areas of your home.
- Furniture options: The furniture you plan to include in your dining room can also impact its size. If you have a large, statement dining table, you will need more space to accommodate it comfortably. Additionally, if you wish to include additional furniture pieces like a buffet or china cabinet, you may require a larger dining room.
- Architectural style and design: The architectural style and design of your home can also influence the size of your dining room. If you have a traditional or formal home design, a larger dining room may be more suitable. Conversely, if you have a modern or minimalist design, a smaller dining room can still provide an elegant and functional space.
- Sightlines and views: Consider the sightlines and views from your dining room. If you are fortunate to have beautiful views or would like to incorporate natural light, you may want to maximize the size of your dining room to take advantage of these features.
By considering these factors that influence the size of a dining room, you can make informed decisions that align with your lifestyle, preferences, and the overall design of your home. Remember, the size of your dining room should create a welcoming and comfortable space that enhances your dining experience and reflects your personal style.
The size of a dining room should allow for comfortable movement around the table and space for chairs to be pulled out. A general rule is to allow 24-30 inches of space per person, and to have at least 36 inches between the table and any walls or other furniture.
Common Mistakes to Avoid in Determining the Size of a Dining Room
When determining the size of a dining room, it is essential to avoid common mistakes that can lead to a cramped or inefficient space. By being aware of these mistakes, you can ensure that your dining room is proportionate, functional, and conducive to enjoyable dining experiences. Here are some common mistakes to avoid in determining the size of a dining room:
- Underestimating the number of occupants: One common mistake is underestimating the number of people who will be using the dining room regularly. It’s crucial to consider both your immediate family and any guests or extended family members you may frequently entertain. Planning for a larger dining room from the start can prevent overcrowding in the future.
- Ignoring traffic flow: Failing to consider the flow of movement in and out of the dining room can lead to a cramped and inefficient space. Ensure there is enough room to comfortably move around the dining table and access other areas of your home without any obstacles or congestion.
- Not allowing enough space for chairs: Inadequate space for chairs is another common mistake. Make sure to leave enough room behind each chair for individuals to sit and stand without feeling cramped. Provide sufficient space between the dining table and walls, furniture, or other architectural elements.
- Overlooking the need for additional furniture: Forgetting to account for additional furniture pieces, such as a buffet or china cabinet, can result in a congested dining room. Consider the dimensions of these pieces and ensure you have enough space to incorporate them without compromising the functionality and flow of the room.
- Ignoring the overall proportions of your home: It’s essential to consider the overall proportions of your home when determining the size of your dining room. A disproportionately large or small dining room can disrupt the visual harmony of your home’s design. Aim for a dining room size that complements the other rooms and architectural style of your home.
- Neglecting natural light and views: Forgetting to consider natural light and views from the dining room can be a missed opportunity. Incorporating windows or glass doors in your dining room design can create a bright and spacious atmosphere. Additionally, positioning the dining area to take advantage of scenic views can enhance the dining experience.
By avoiding these common mistakes, you can ensure that your dining room is thoughtfully designed, spacious, and conducive to enjoyable dining experiences. Take the time to carefully consider these factors and seek professional advice if needed to create a dining room that meets your needs and reflects your personal style.
Read more: How Big Should A Laundry Room Be
Practical Tips for Maximizing the Space in a Small Dining Room
Having a small dining room doesn’t mean sacrificing style or functionality. With some strategic planning and clever design choices, you can maximize the space in your dining area and create a welcoming and comfortable environment. Here are some practical tips to help you make the most of a small dining room:
- Choose the right furniture: Opt for furniture pieces that are designed specifically for small spaces. Look for compact dining tables that can extend when needed or choose a round table that saves space. Additionally, consider chairs that are lightweight and easily stackable for effortless storage.
- Utilize wall space: Take advantage of vertical space by installing wall-mounted shelves or cabinets. These can be used to store and display dining essentials, such as dishes, glasses, and decorative items. This frees up valuable floor space and adds a decorative element to your dining room.
- Mirrors and lighting: Incorporate mirrors into your dining room design to create an illusion of spaciousness. Mirrors reflect light and make the room appear larger. Additionally, make use of adequate lighting to brighten up the space and create an airy atmosphere.
- Multi-functional furniture: Consider investing in furniture pieces that serve multiple purposes. For example, a bench with built-in storage can provide seating while offering extra room for keeping dining accessories or table linens. This way, you can maximize functionality while minimizing clutter.
- Strategic placement of furniture: Arrange your furniture in a way that optimizes space. Place the dining table against a wall or in a corner to open up the room. If possible, position the table near a window or natural light source to create a sense of openness.
- Lighter color palette: Stick to a lighter color palette for the walls, furniture, and decor in your small dining room. Lighter colors help create an illusion of space and make the room feel more airy and bright.
- Keep it clutter-free: Clutter can make a small space feel even smaller. Keep your dining room clutter-free by minimizing the number of decorative items and keeping the tabletop clean and organized. Use hidden storage solutions to tuck away items that are not frequently used.
By implementing these practical tips, you can maximize the space in your small dining room and create a stylish and functional area for dining and entertaining. Remember, simplicity and thoughtful design choices are key when working with limited space.
Conclusion
A well-designed dining room is a place where cherished memories are created, and delightful meals are shared. Determining the size of a dining room is a crucial step in creating a space that is both functional and inviting. By considering factors such as the number of occupants, available space, functionality, and furniture options, you can determine the ideal size for your dining room.
While there are recommended minimum dimensions for a dining room, it’s important to remember that personal preferences and individual lifestyle play a significant role in the decision-making process. By evaluating the factors that influence the size of a dining room, such as lifestyle, available space, and architectural style, you can create a dining area that fits perfectly with your needs and complements the overall design of your home.
Avoiding common mistakes, such as underestimating the number of occupants, neglecting traffic flow, and overlooking the need for additional furniture, will help ensure that your dining room is a spacious and comfortable space. In small dining rooms, clever design choices such as choosing the right furniture, utilizing wall space, and incorporating mirrors can help maximize the available space and create an open and inviting atmosphere.
Remember, the ultimate goal of your dining room is to provide a space where meals are enjoyed, conversations flow, and connections are formed. Whether your dining room is grand and formal or cozy and casual, the size of your dining room should suit your lifestyle, reflect your personal style, and contribute to the overall harmony of your home’s design.
So, take the time to plan and consider all the factors that influence the size of a dining room. Through thoughtful consideration and creative design, you can create a dining space that is perfect for you and your loved ones to gather, share wonderful meals, and create lasting memories.
Frequently Asked Questions about How Big Should A Dining Room Be?
Was this page helpful?
At Storables.com, we guarantee accurate and reliable information. Our content, validated by Expert Board Contributors, is crafted following stringent Editorial Policies. We're committed to providing you with well-researched, expert-backed insights for all your informational needs.
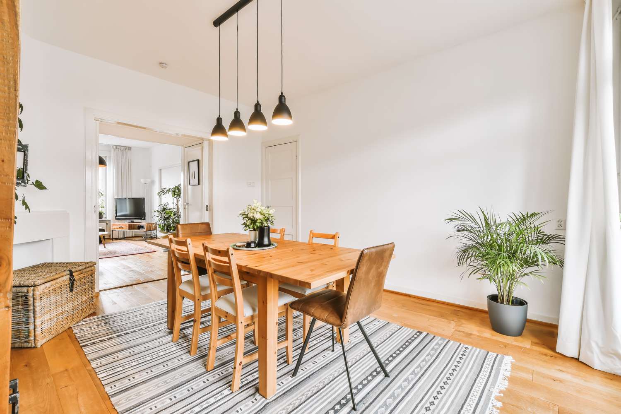
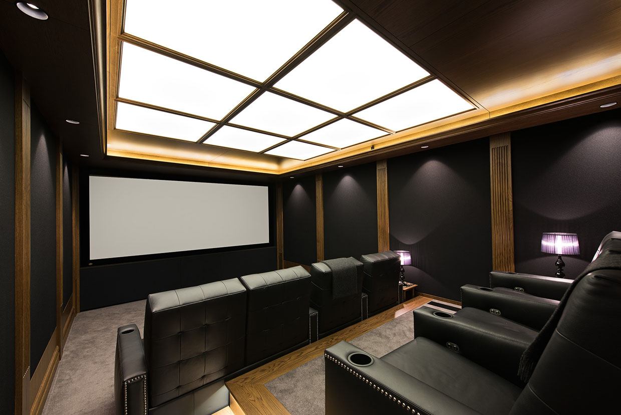
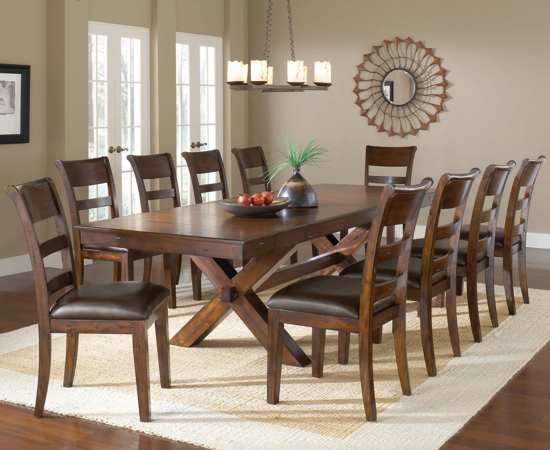
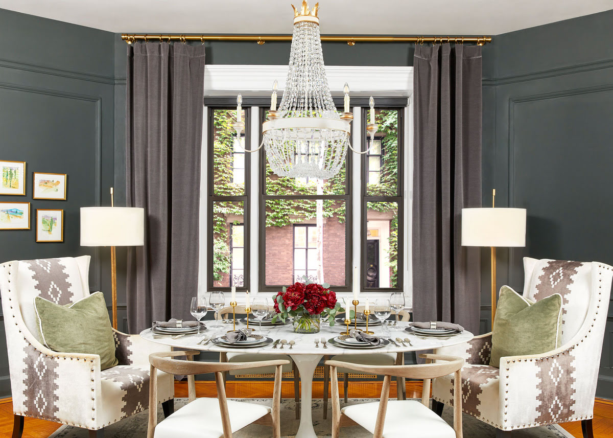
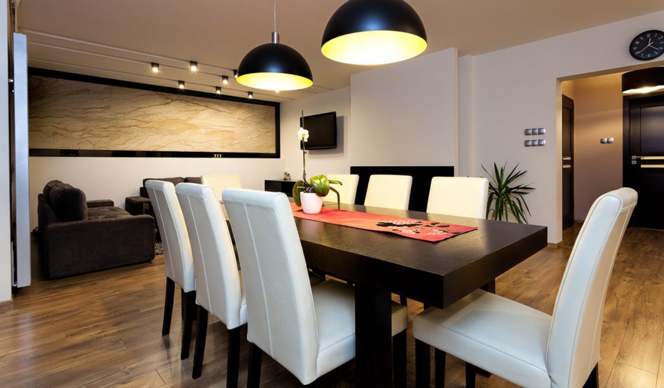
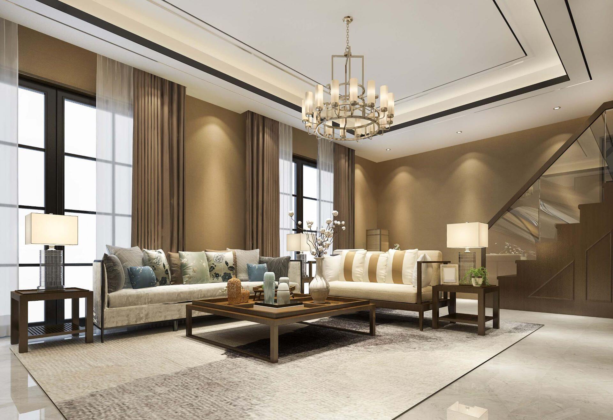
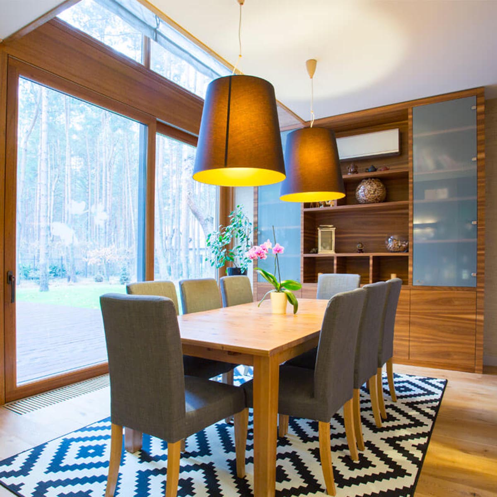
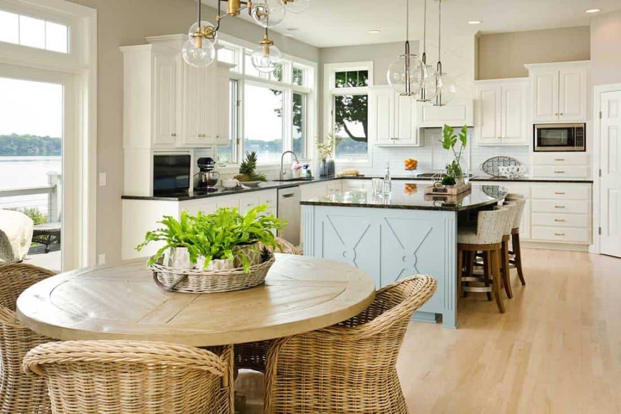
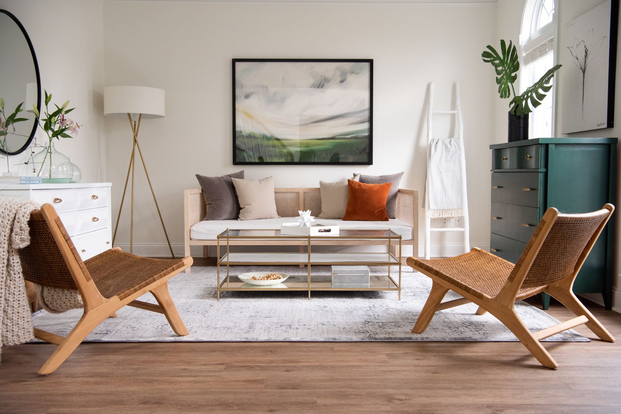
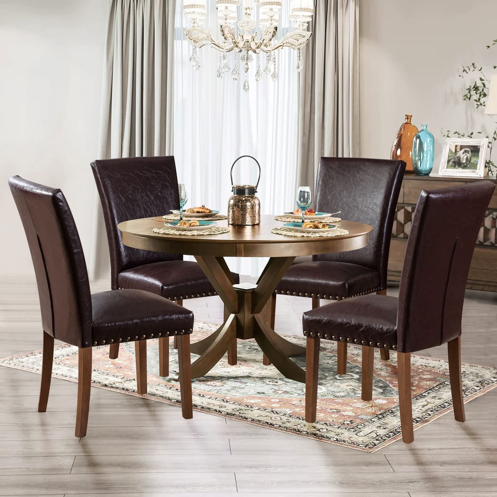
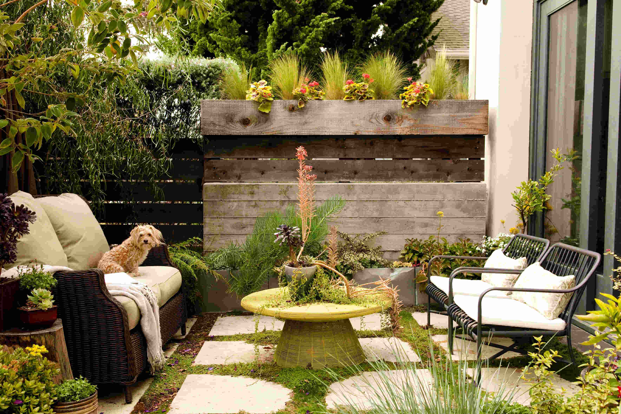
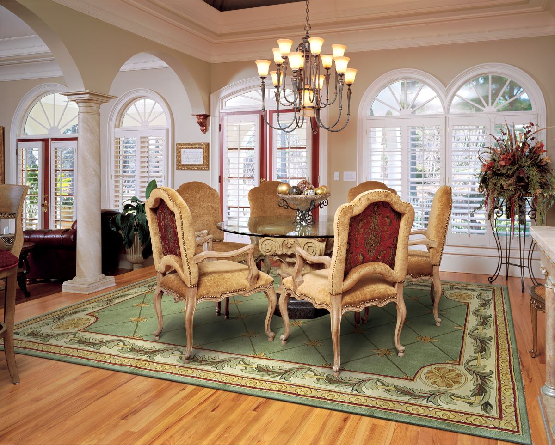
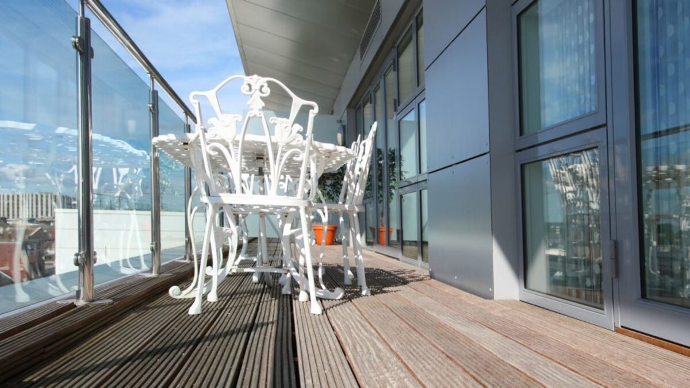
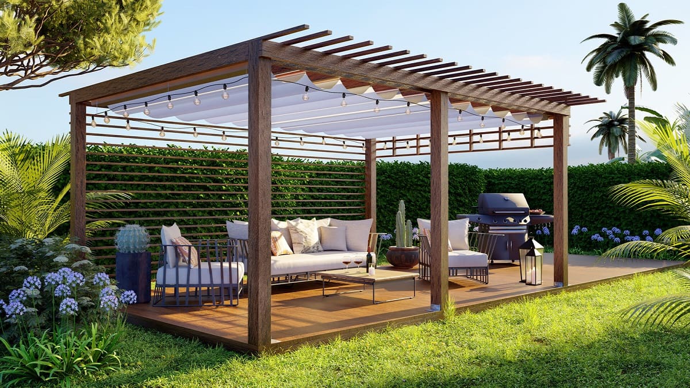

0 thoughts on “How Big Should A Dining Room Be?”