Home>Furniture & Design>Kitchen Furniture>How Much Overhang For Bar Stools
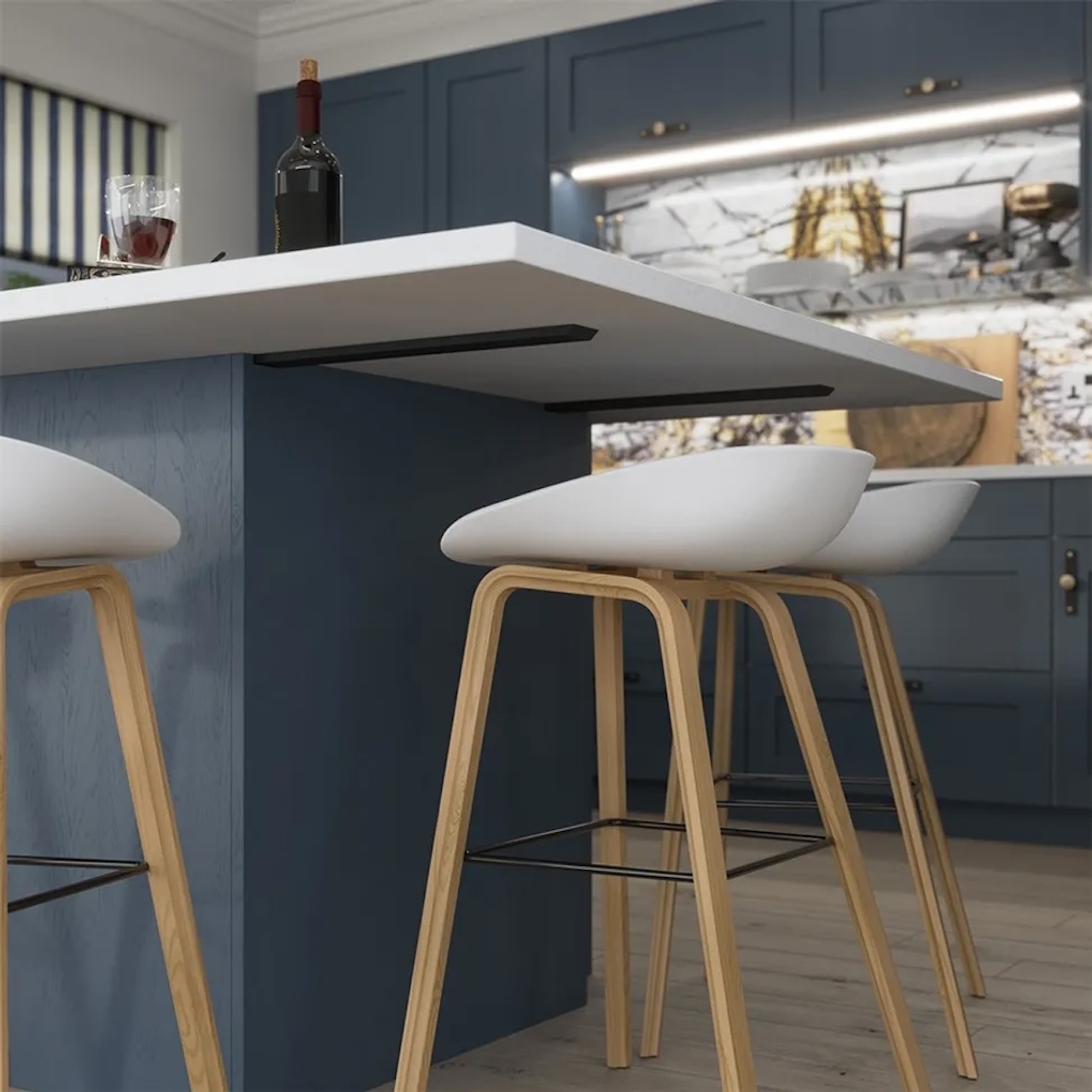

Kitchen Furniture
How Much Overhang For Bar Stools
Published: January 8, 2024
Discover the ideal overhang for bar stools with our expert guide. Find the perfect balance for your kitchen furniture and design.
(Many of the links in this article redirect to a specific reviewed product. Your purchase of these products through affiliate links helps to generate commission for Storables.com, at no extra cost. Learn more)
**
Introduction
**
Are you in the midst of designing the perfect kitchen bar or island and wondering about the ideal overhang for bar stools? The overhang, which refers to the protrusion of the countertop beyond the base of the supporting cabinetry, plays a crucial role in both the functionality and aesthetics of your kitchen space. Whether you're planning to revamp your existing kitchen or embark on a new construction project, understanding the significance of overhang for bar stools is essential for creating a comfortable and visually appealing dining area.
When it comes to kitchen design, every detail matters. From the choice of materials to the layout and dimensions, each element contributes to the overall ambiance and usability of the space. As such, determining the appropriate overhang for your bar stools is a decision that requires careful consideration. In this article, we will delve into the various factors that influence the ideal overhang, explore standard measurements, and provide recommendations tailored to different bar stool types. By the end of this read, you will be equipped with the knowledge to make informed decisions and bring your vision of the perfect kitchen to life.
**
Key Takeaways:
- Consider the layout, seating arrangement, and user comfort when determining the overhang for bar stools in your kitchen. It’s crucial for creating a comfortable and visually appealing dining area.
- Tailor the overhang to accommodate different bar stool types, such as backless, low-back, full-back, and swivel or adjustable height stools, to ensure optimal comfort and visual harmony in your kitchen.
Read more: How Much Space Is Needed For Bar Stools
Factors to Consider When Determining Overhang
**
When determining the overhang for bar stools, several factors come into play, each of which significantly impacts the functionality and aesthetics of your kitchen space. Understanding these factors is crucial for making informed decisions that align with your specific needs and preferences. Here are the key considerations to keep in mind:
- Kitchen Layout: The layout of your kitchen, particularly the configuration of the bar or island, greatly influences the overhang. Consider the flow of traffic, the proximity to other kitchen elements, and the overall spatial dynamics when determining the appropriate overhang for your bar stools.
- Seating Arrangement: The number of seats you intend to accommodate at the bar or island is a critical factor. Whether you envision a cozy setting for two or a spacious area for entertaining guests, the overhang should be tailored to the intended seating arrangement to ensure comfort and functionality.
- User Comfort: Prioritizing user comfort is paramount. The overhang should allow ample legroom for individuals seated at the bar, promoting a comfortable dining experience. Additionally, considering factors such as the height and design of the bar stools is essential for ensuring ergonomic seating.
- Countertop Usage: Assessing the intended use of the countertop is essential. If the bar or island will primarily serve as a dining area, a generous overhang may be preferred to accommodate diners comfortably. Conversely, if the countertop will be used for food preparation, a more conservative overhang might be suitable to optimize workspace functionality.
- Aesthetic Appeal: The overhang significantly contributes to the visual impact of your kitchen. Harmonizing the overhang with the overall design theme and style of the space is essential for achieving a cohesive and aesthetically pleasing look. Consider the balance between the overhang and the supporting cabinetry for a polished appearance.
By taking these factors into account, you can make informed decisions regarding the overhang for your bar stools, ensuring that it aligns with both your functional needs and design preferences.
**
Standard Overhang Measurements
**
Standard overhang measurements for bar stools are influenced by various factors, including industry guidelines, ergonomic considerations, and design preferences. While specific measurements may vary based on individual circumstances, there are general standards that serve as valuable benchmarks when determining the ideal overhang for your bar or island. These measurements are designed to promote comfort, functionality, and visual harmony within the kitchen space. Here are the standard overhang measurements to consider:
- Typical Overhang Range: In the realm of kitchen design, a typical overhang for bar stools falls within the range of 10 to 15 inches. This range provides sufficient space for individuals to comfortably sit at the bar or island while allowing for adequate legroom. It strikes a balance between functionality and aesthetics, catering to a wide range of seating arrangements and user preferences.
- Ergonomic Considerations: When determining the overhang, ergonomic principles play a crucial role. The overhang should facilitate a comfortable dining experience, taking into account the average dimensions of bar stools and the seated individual. This includes ensuring that there is ample space for legs and knees without feeling cramped, contributing to overall user comfort.
- Countertop Depth: The depth of the countertop also influences the standard overhang measurements. A standard countertop depth of 24 to 25 inches is commonly paired with the aforementioned overhang range, creating a balanced and visually appealing proportion. This combination allows for practical use of the countertop while accommodating bar stool seating effectively.
- Regulatory Guidelines: In commercial settings such as restaurants and bars, regulatory guidelines may dictate specific overhang measurements to ensure compliance with safety and accessibility standards. While these guidelines may not directly apply to residential kitchens, they offer valuable insights into best practices for accommodating bar stool seating in public dining spaces.
By adhering to these standard overhang measurements, you can create a functional and inviting dining area within your kitchen, tailored to the needs of your household and aligned with industry best practices.
**
When determining the overhang for bar stools, aim for about 10-12 inches of space between the edge of the bar and the center of the stool. This allows for comfortable seating and easy access.
Recommended Overhang for Different Bar Stool Types
**
When selecting the overhang for your bar stools, it’s essential to consider the specific characteristics of the bar stools themselves. Different bar stool types and designs may warrant varying overhang measurements to ensure optimal comfort and visual harmony. Tailoring the overhang to accommodate the unique features of the bar stools contributes to a cohesive and inviting dining area. Here are the recommended overhang measurements for different bar stool types:
- Backless Bar Stools: For backless bar stools, a standard overhang of 10 to 12 inches is often recommended. These stools are designed for casual seating and can be tucked neatly under the overhang, maximizing space efficiency. The modest overhang provides ample legroom while maintaining a streamlined and contemporary look.
- Low-Back Bar Stools: Bar stools with low backs typically benefit from an overhang ranging from 12 to 15 inches. The slight backrest warrants a slightly wider overhang to accommodate the additional depth required for comfortable seating. This range allows individuals to lean back comfortably while ensuring sufficient support and visual balance.
- Full-Back Bar Stools: Bar stools featuring full backrests and armrests may necessitate a wider overhang, typically falling within the range of 15 to 18 inches. The extended depth accommodates the additional space required for the full back and armrests, ensuring that individuals can sit comfortably without feeling confined by the overhang.
- Swivel or Adjustable Height Bar Stools: When incorporating swivel or adjustable height bar stools, it’s essential to consider the range of motion and flexibility they offer. A slightly wider overhang, typically within the range of 12 to 15 inches, accommodates the movement of these stools, allowing individuals to swivel or adjust their seating position with ease.
By tailoring the overhang to the specific characteristics of your chosen bar stools, you can create a harmonious and inviting dining area that prioritizes both comfort and style. Considering the unique features of the bar stools ensures that the overhang complements the overall design, promoting a seamless and enjoyable dining experience.
**
Conclusion
**
Designing the perfect kitchen bar or island involves a meticulous consideration of the overhang for bar stools, a crucial element that significantly impacts both functionality and aesthetics. By taking into account various factors, including the kitchen layout, seating arrangement, user comfort, countertop usage, and aesthetic appeal, you can make informed decisions that align with your specific needs and design preferences.
Standard overhang measurements, typically ranging from 10 to 15 inches, serve as valuable benchmarks for creating a comfortable and visually appealing dining area. These measurements, influenced by ergonomic considerations and countertop depth, contribute to a balanced and functional design within the kitchen space.
Furthermore, tailoring the overhang to accommodate different bar stool types, such as backless, low-back, full-back, and swivel or adjustable height stools, ensures that the seating area is optimized for comfort and style. By considering the unique features of the chosen bar stools, you can create a harmonious and inviting dining space that reflects your individual preferences and enhances the overall ambiance of the kitchen.
In conclusion, the overhang for bar stools plays a pivotal role in the design and usability of your kitchen space. By integrating the considerations and recommendations outlined in this article, you can confidently determine the ideal overhang for your bar or island, creating a dining area that seamlessly combines comfort, functionality, and aesthetic appeal. With a well-planned overhang, your kitchen will not only serve as a practical workspace but also as a welcoming gathering spot for family and friends, enriching the heart of your home.
Frequently Asked Questions about How Much Overhang For Bar Stools
Was this page helpful?
At Storables.com, we guarantee accurate and reliable information. Our content, validated by Expert Board Contributors, is crafted following stringent Editorial Policies. We're committed to providing you with well-researched, expert-backed insights for all your informational needs.
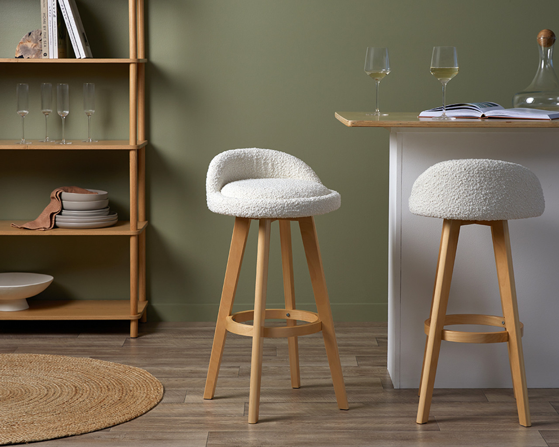
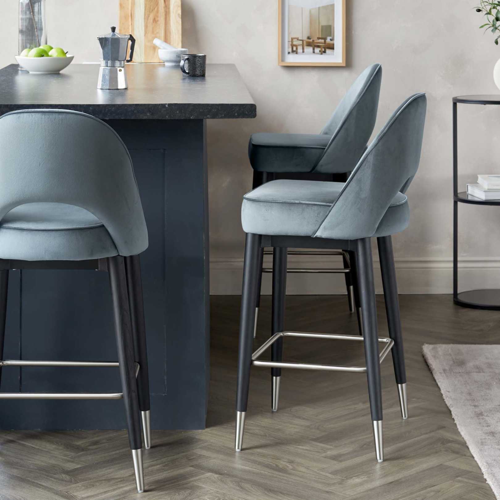
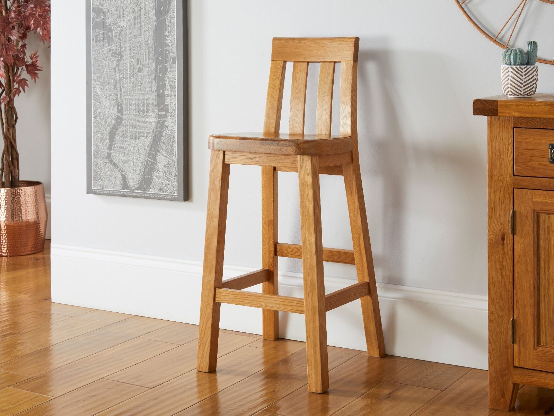
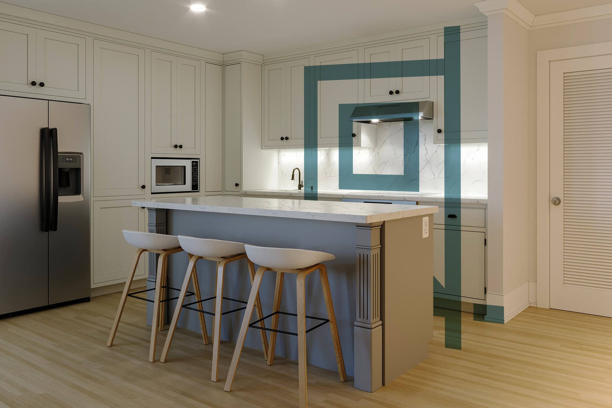
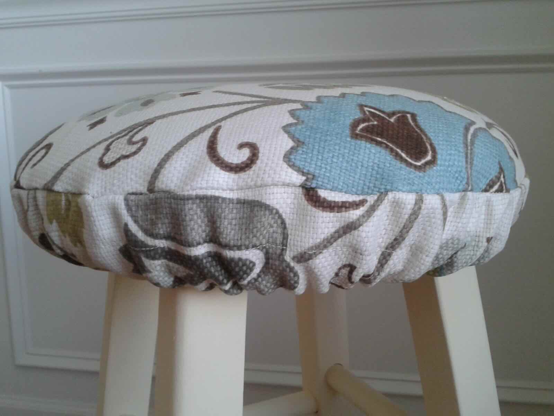
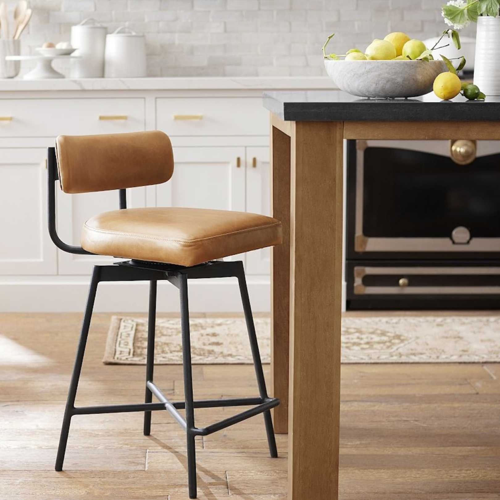
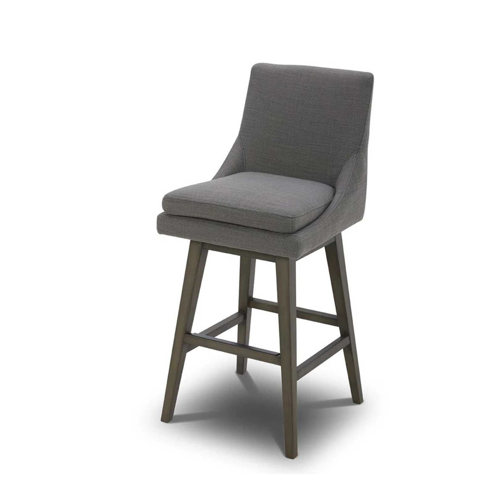
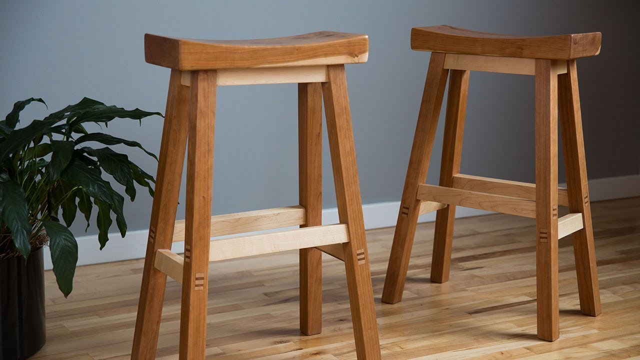
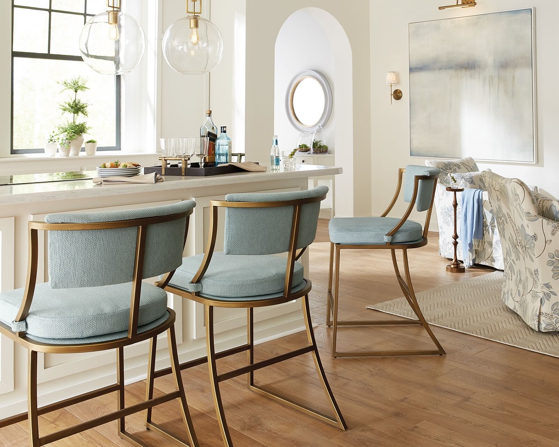
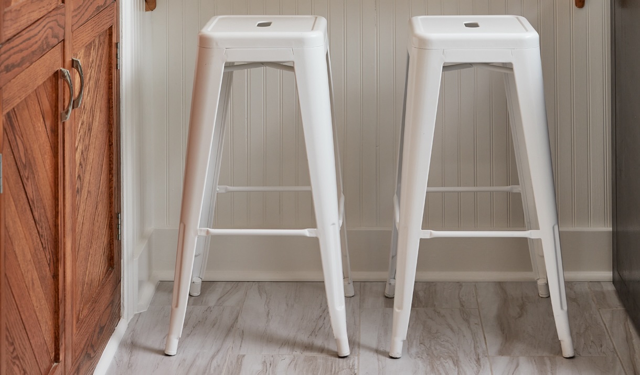
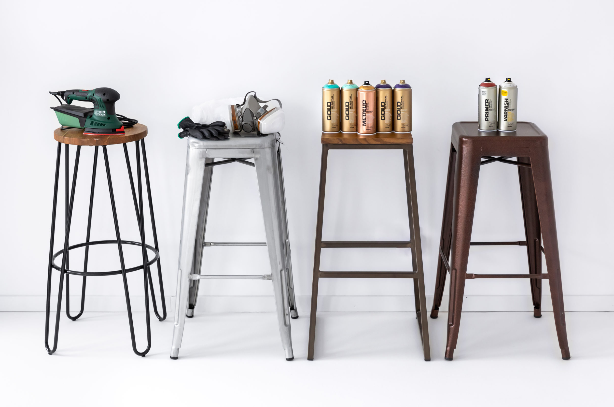
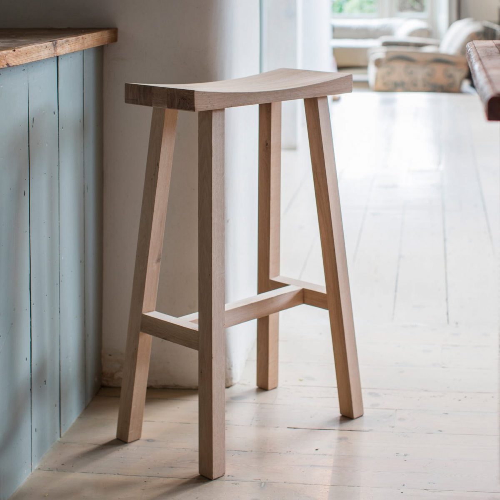
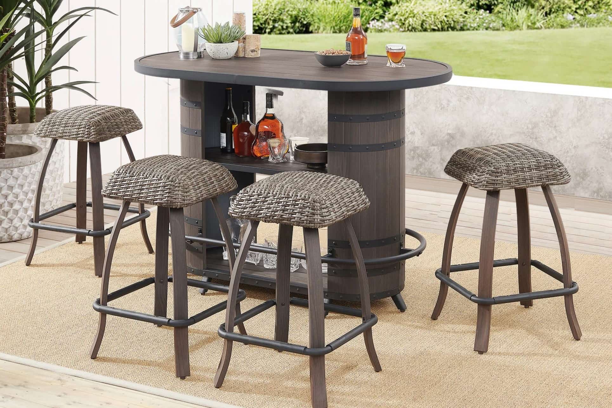
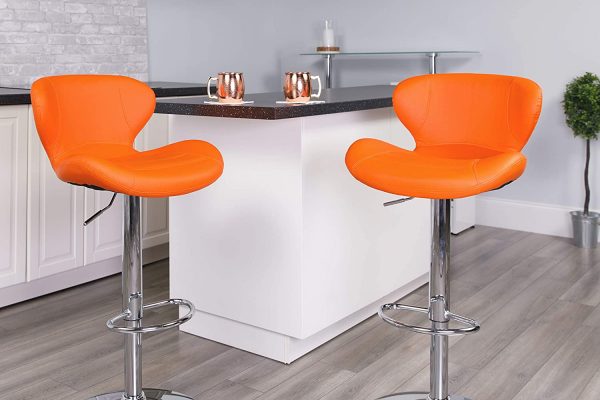
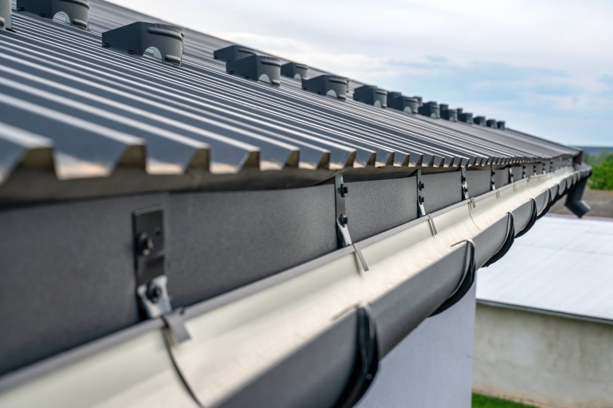

0 thoughts on “How Much Overhang For Bar Stools”