Home>Ideas and Tips>Shadows Of Efficiency Passive Solar Design Secrets
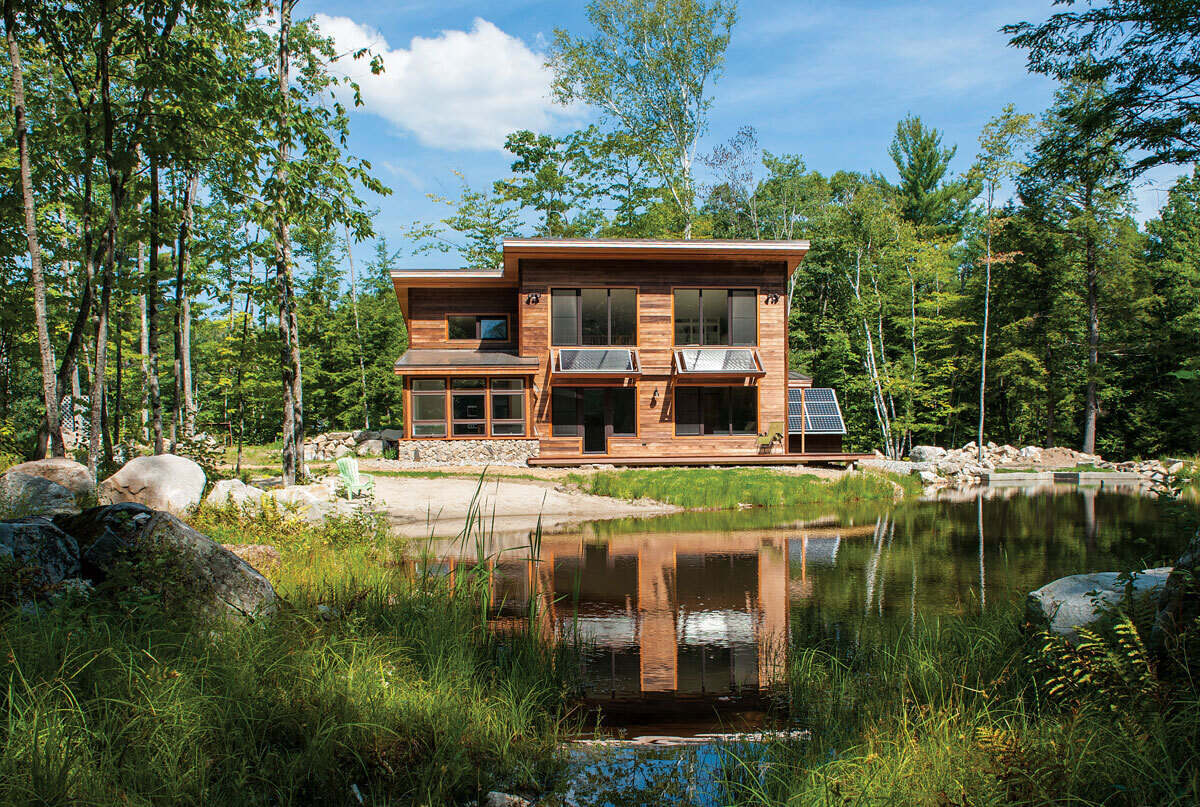

Ideas and Tips
Shadows Of Efficiency Passive Solar Design Secrets
Modified: October 28, 2024
Discover the secrets of passive solar design to create energy-efficient homes using natural sunlight for heating, cooling, and lighting.
(Many of the links in this article redirect to a specific reviewed product. Your purchase of these products through affiliate links helps to generate commission for Storables.com, at no extra cost. Learn more)
Passive solar design is an ancient yet modern strategy for heating, cooling, and lighting buildings using natural sunlight. This approach leverages the sun's energy to create a comfortable and energy-efficient living environment without relying on mechanical systems. In this article, we will delve into the intricacies of passive solar design, exploring its principles, applications, and the latest trends in the field.
Introduction to Passive Solar Design
Passive solar design is rooted in the strategic harnessing of the sun's energy to heat and cool homes naturally. This design philosophy revolves around optimizing the building's orientation, incorporating thermal mass, and carefully selecting glazing to leverage solar energy efficiently. The concept has been around for thousands of years, with ancient civilizations like the Greeks and Romans using passive solar techniques to build their homes.
Read more: Who Can Design A Passive Solar House
Historical Context
The idea of passive solar design dates back to ancient times when people first began to construct buildings that could harness the sun's energy. The Greeks and Romans built homes with large windows on the south side to capture sunlight during the winter months. These early designs were often simple yet effective, demonstrating a deep understanding of how natural light and heat could be utilized to create comfortable living spaces.
Modern Applications
In modern times, passive solar design has evolved significantly. With advancements in building materials and technology, architects and builders can now create highly efficient and sustainable homes that minimize energy consumption. The principles of passive solar design remain unchanged but are now applied with greater precision and sophistication.
Key Principles of Passive Solar Design
Orientation
One of the most critical aspects of passive solar design is the orientation of the building. The south wall should typically be oriented with the longest side facing within 30° of true south, not magnetic south. This orientation maximizes solar gain during the colder months while minimizing it during the warmer periods. An orientation approximately 10° east of true south can further reduce cooling loads with little winter penalty.
Glazing and Thermal Mass
Glazing refers to windows and skylights that allow sunlight to enter the building. However, not all glazing is created equal. Large south-facing windows are strategically positioned to maximize solar gain during the colder months. Appropriate shading is also crucial to prevent overheating during warmer periods. The "glass and mass" approach involves using thermal mass materials like concrete or brick to store and radiate heat, contributing to more stable indoor temperatures.
Thermal Mass
Thermal mass materials absorb and release heat slowly, helping to regulate indoor temperatures. These materials are particularly effective in storing heat during the day and releasing it at night when the sun is not shining. Examples of thermal mass materials include concrete, brick, and stone.
Shading Strategies
Shading strategies are essential in passive solar design to prevent overheating during the summer months. Overhangs, awnings, and louvers can be used to block direct sunlight from entering the building. These shading devices should be designed to allow sunlight to enter during the winter months while keeping it out during the summer.
Insulation and Ventilation
Insulation and ventilation are crucial components of passive solar design. Proper insulation helps to retain heat within the building, while ventilation ensures that stale air is removed and fresh air is introduced. Heat-recovery ventilators (HRVs) are often used in passive solar homes to recover heat from outgoing stale air and transfer it to incoming fresh air.
Case Studies and Examples
Example 1: A 1,200 SF House in NW Minnesota
A recent discussion on building specs for a 1,200 SF house with off-peak electric thermal storage highlighted the potential for heating a house in NW Minnesota using 10,800,000 Btu's annually, about 1/2 cord. This example demonstrates state-of-the-art efficiency achieved through careful orientation, glazing selection/placement, and interior air/heat/cooling convection.
Example 2: Passive House in Philly
An attempt to build a Passive House in Philly showcased the challenges and opportunities of integrating passive solar strategies into urban environments. The use of clerestory awnings with large angle iron cross pieces rather than solid shades demonstrated an architect's attempt to balance solar gain with aesthetic considerations.
Example 3: West-Facing Patio Door in MN
A west-facing patio door in MN, previously shaded by an outdoor fireplace, now benefits from a 2-foot roof overhang that provides significant help during part of the afternoon. This example illustrates how even small design elements can contribute to overall energy efficiency.
Distinguishing Passive House from Passive Solar Design
While both Passive House and Passive Solar Design aim to reduce energy consumption and create comfortable living spaces, they differ significantly in their approaches.
Passive House Approach
Passive House design emphasizes meticulous calculations and optimization of the building envelope to minimize heat loss. It prioritizes airtightness, continuous insulation, and the use of HRVs to ensure high energy efficiency. Passive House projects often rely less on solar gain alone for achieving their energy-efficiency goals.
Passive Solar Approach
Passive Solar Design focuses on strategic solar positioning and thermal mass utilization to capture and store the sun's energy. While it also considers other factors for energy efficiency, it may not achieve the same level of airtightness and thermal optimization as Passive House projects.
Tips for Incorporating Passive Solar Design into Site-Constrained Projects
Passive solar design can be challenging when the site is constrained by factors such as orientation, shape, size, slope, or surrounding buildings. Here are some tips to help you overcome these limitations:
- Analyze Site Conditions: Use tools like sun path diagrams, climate data, topographic maps, and site surveys to understand solar access, exposure, shading, wind patterns, and microclimate of the site.
- Optimize Building Shape: Based on your assessment, optimize the building shape and openings according to solar radiation on the proposed volume.
- Use Skylights and Light Pipes: When more than one side is physically blocked from natural light, use skylights or light pipes to enrich visual comfort and natural illumination.
- Incorporate Thermal Mass: Add thermal mass like concrete floors or inner walls to catch, store, and disperse solar heat.
- Dynamic Solutions: Consider dynamic solutions like external blinds and electrochromic glass to achieve optimal shading and solar gain.
Additional Features for Enhanced Passive Solar Design
In addition to basic elements like orientation and thermal mass use, you can incorporate various features that enhance passive solar design:
- Trombe Walls: These are south-facing walls made of thermal mass materials that absorb and release heat.
- Solar Chimneys: These are vertical structures that use natural convection to ventilate buildings.
- Sunspaces: These are small rooms or extensions that capture and store solar energy.
- Skylights: These allow natural light to enter buildings even when windows are shaded.
- Light Shelves: These are horizontal surfaces that reflect light deeper into buildings.
Balancing Passive Solar Design with Other Systems
Passive solar design is not a standalone solution; it needs to be integrated with other systems and components of the building. Here’s how you can coordinate and balance different systems:
- HVAC System: Use the HVAC system to supplement passive heating and cooling.
- Lighting System: Use the lighting system to complement daylighting.
- Electrical System: Power active solar features using the electrical system.
- Plumbing System: Recycle water using the plumbing system.
- Landscaping: Create microclimates and buffer zones using landscaping.
Conclusion
Passive solar design offers a powerful strategy for creating energy-efficient homes that minimize reliance on mechanical systems. By understanding the key principles of orientation, glazing, thermal mass, insulation, ventilation, and integrating additional features like trombe walls and solar chimneys, homeowners can harness natural sunlight to achieve year-round comfort with minimal energy consumption. Whether you're building a new home or retrofitting an existing one, incorporating passive solar design secrets can lead to significant reductions in heating and cooling energy use while enhancing your living environment.
In conclusion, shadows of efficiency are not just about blocking sunlight but about strategically using it to create sustainable living spaces that are both comfortable and environmentally friendly. By embracing these principles of passive solar design, we can move closer to a future where buildings are not just structures but integral parts of our ecosystem.
Was this page helpful?
At Storables.com, we guarantee accurate and reliable information. Our content, validated by Expert Board Contributors, is crafted following stringent Editorial Policies. We're committed to providing you with well-researched, expert-backed insights for all your informational needs.
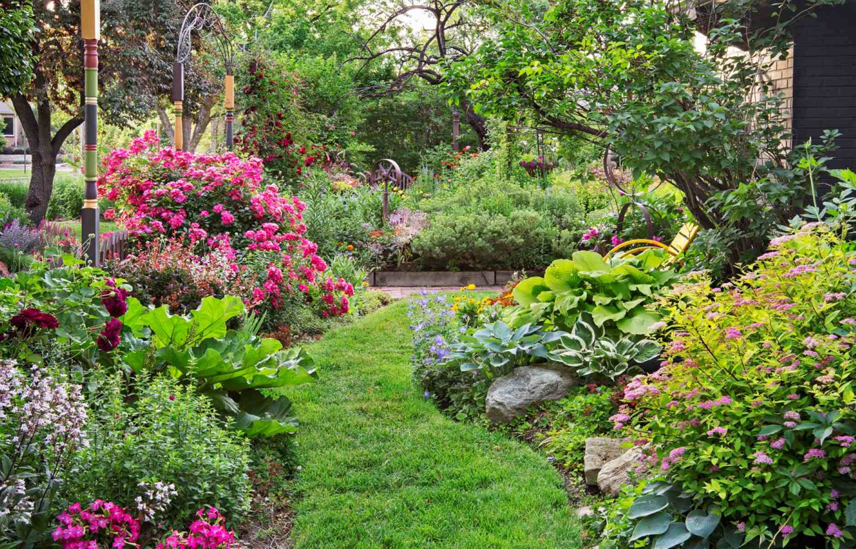

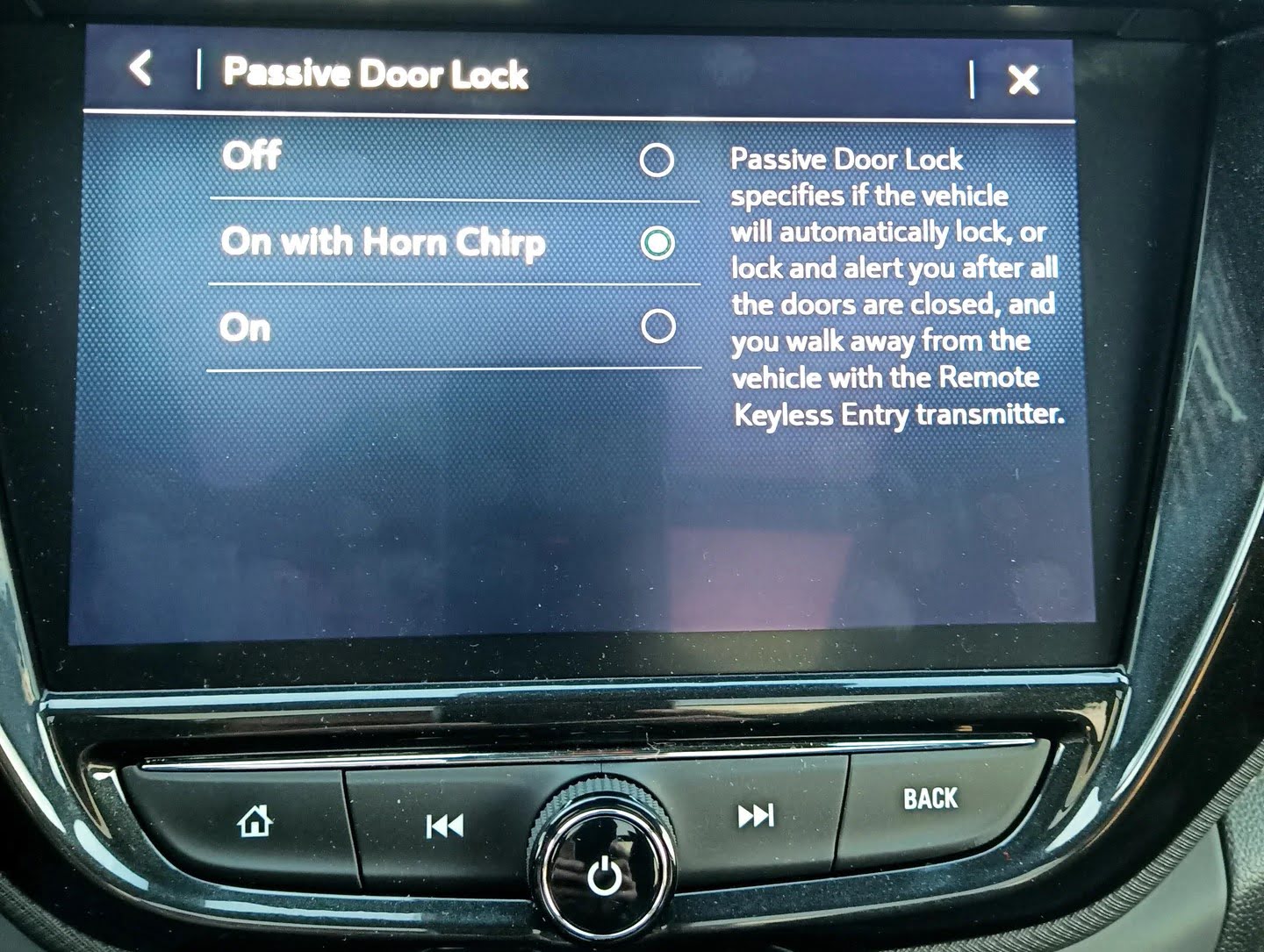
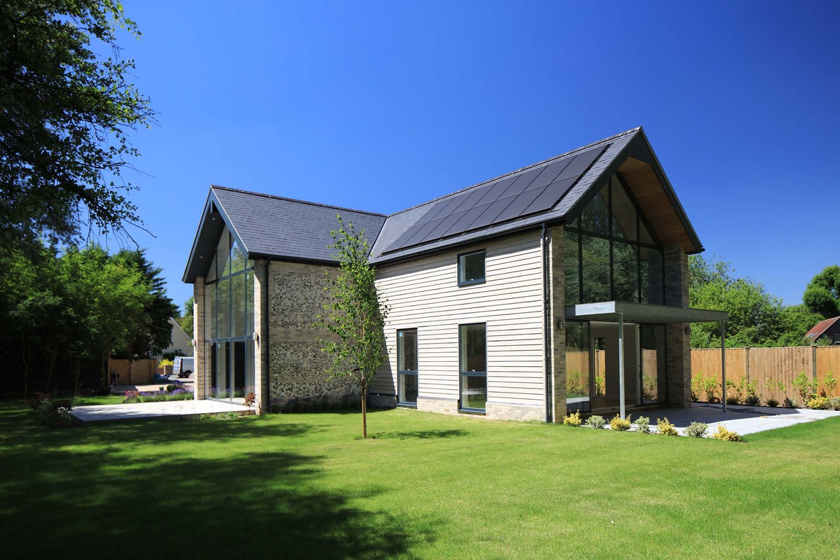
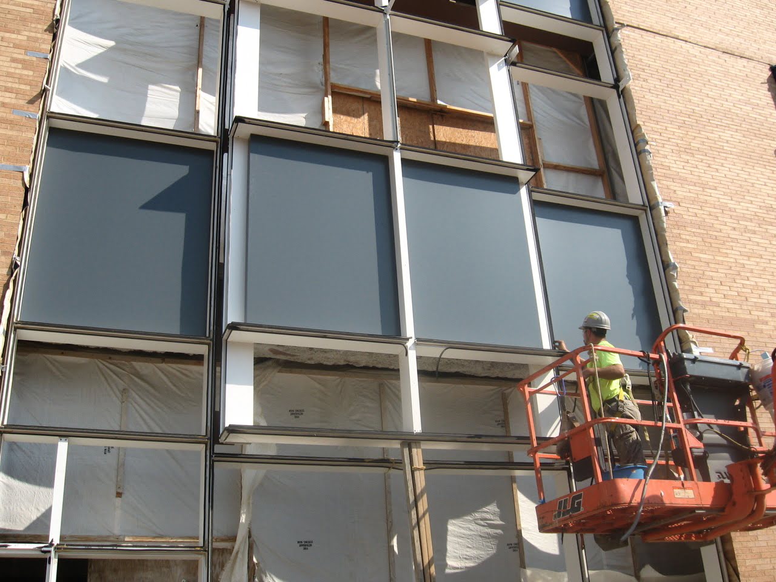
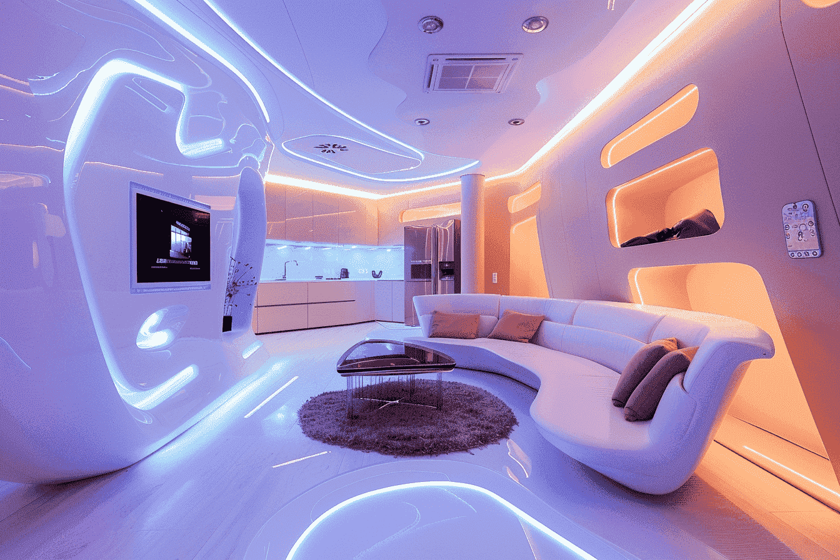
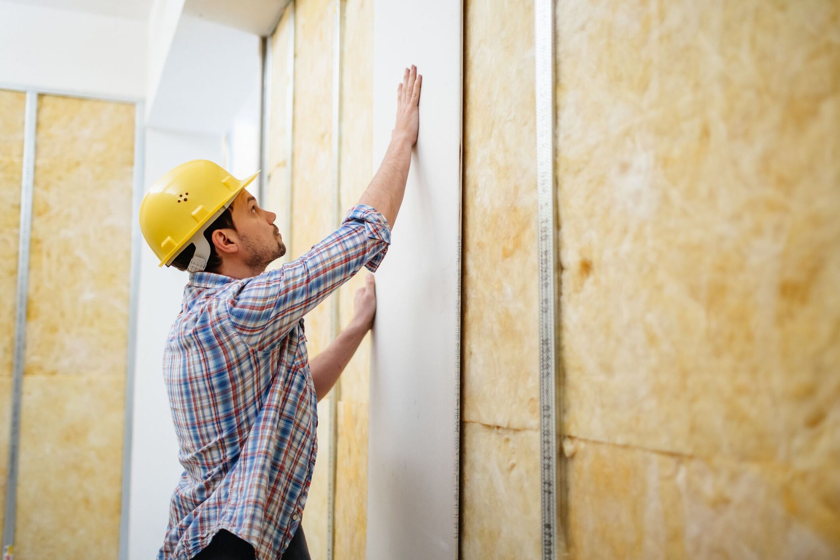
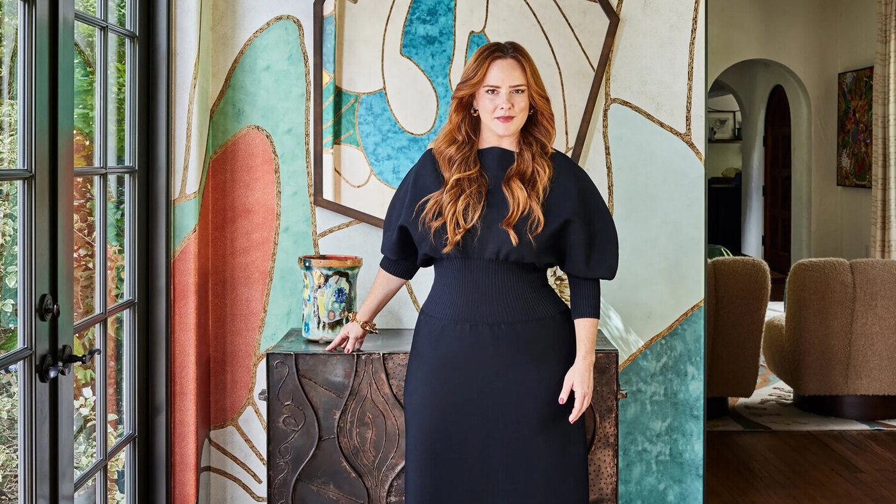
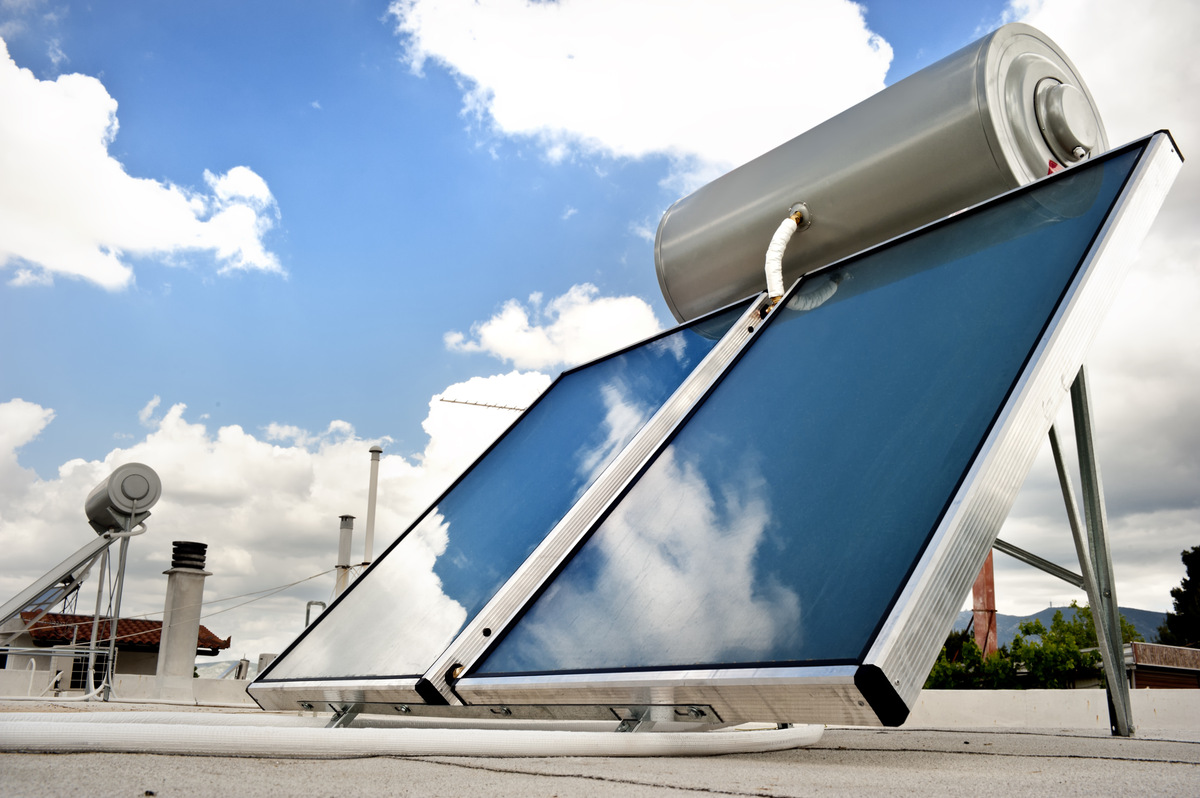
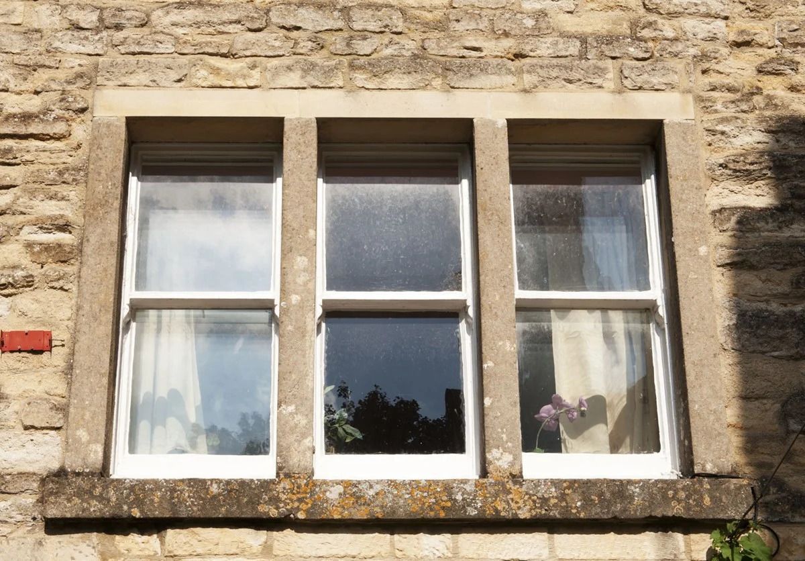
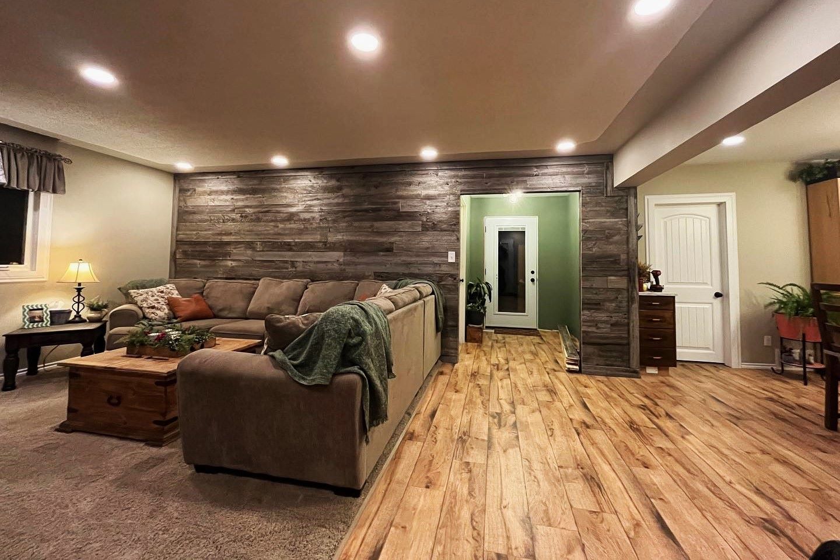

0 thoughts on “Shadows Of Efficiency Passive Solar Design Secrets”