Home>Ideas and Tips>Tour A Rustic-Modern Farmhouse In Rural Vermont
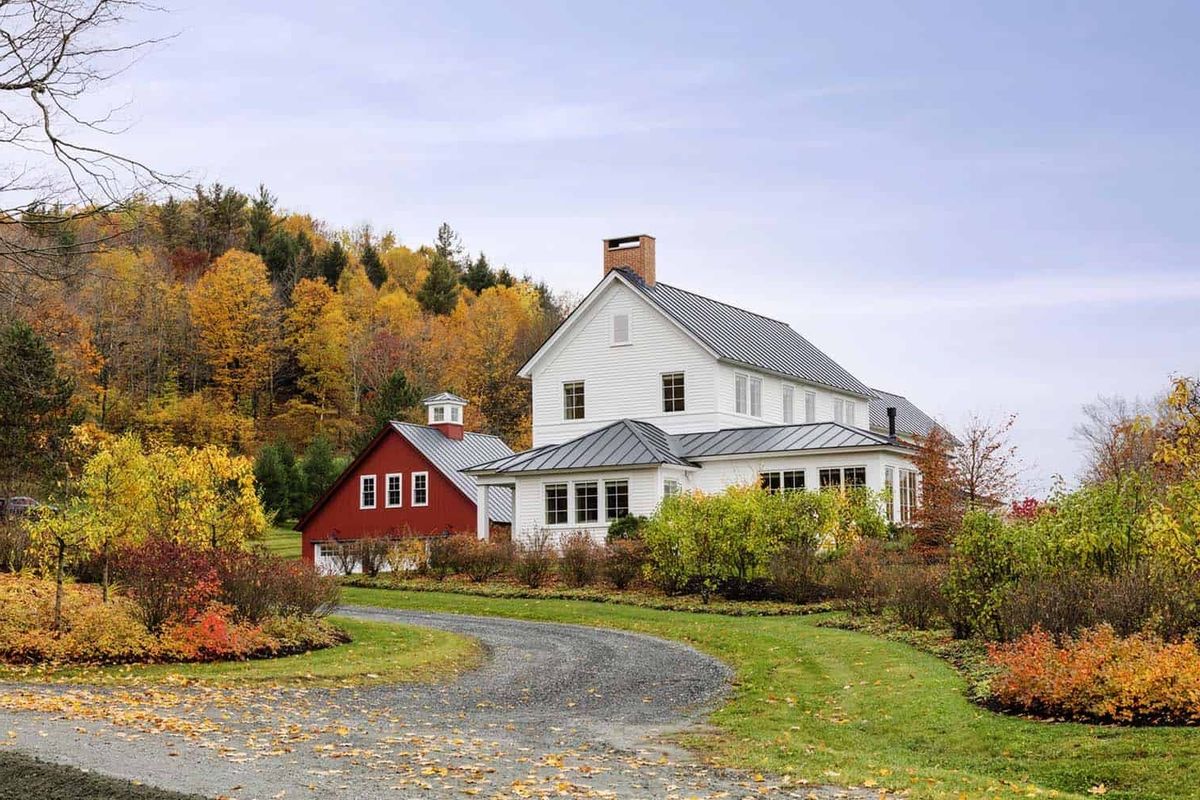

Ideas and Tips
Tour A Rustic-Modern Farmhouse In Rural Vermont
Modified: November 1, 2024
Explore a stunning rustic-modern farmhouse in rural Vermont, blending traditional charm with contemporary design for a perfect home retreat.
(Many of the links in this article redirect to a specific reviewed product. Your purchase of these products through affiliate links helps to generate commission for Storables.com, at no extra cost. Learn more)
Rural Vermont is renowned for its picturesque landscapes and traditional farmhouses that have stood the test of time. However, the region is also home to a new breed of homes that blend the rustic charm of the past with the modern comforts of the present. In this article, we will take you on a tour of a stunning rustic-modern farmhouse located in the heart of rural Vermont, showcasing how contemporary design can harmoniously coexist with traditional elements.
The Setting
Our journey begins on a 47-acre property nestled on the side of a mountain, offering breathtaking sunset views that are quintessentially Vermont. The property's natural beauty is not just a backdrop; it is an integral part of the design process. The architects have carefully considered how the home interacts with its surroundings, ensuring that it blends seamlessly into the landscape.
The Architecture
The custom Shingle-style house is a masterclass in blending vernacular rustic Vermont with modern sensibilities. The exterior features a standing seam galvalume metal roof, which provides both durability and a sleek, contemporary look. The siding is white painted corrugated metal, adding to the rustic charm while maintaining a clean aesthetic.
One of the standout features of this farmhouse is its ability to honor traditional building methods while incorporating efficient, environmentally-friendly materials. This approach not only reduces the home's carbon footprint but also ensures that it remains sustainable for generations to come.
Interior Design
Upon entering the home, you are immediately struck by its spacious interior design. The 2,900-square-foot structure is divided into three distinct parts: the main living area, a studio, and a garage. Each section is thoughtfully designed to maximize natural light and create an open, airy feel.
Living Room
The living room is a perfect example of how modern farmhouse design can be both functional and stylish. The room features honed and polished concrete flooring from Vermont Eco Floors, which adds warmth underfoot while maintaining a sleek appearance. The walls are adorned with Douglas fir doors that bring in natural wood tones, complemented by Sugar Maple flooring in the main living spaces.
One of the focal points of the room is the direct vent gas stove by Nestor Martin RH35 from Fiamma Fireplaces. The blackened steel metal sheet behind the fireplace adds a touch of industrial chic, balancing out the rustic elements. The green dining table chairs are Eames Molded Plastic Side Chairs with Eiffel Tower Bases by Herman Miller, adding a pop of color and modernity to the space.
Kitchen
The kitchen is a haven for any food enthusiast. The backsplash tile features a unique Waveline pattern from Island Stone in Reed color. Although it appears to be two-toned, it is actually a singular color due to the depth of the tile from row-to-row, creating an intriguing visual effect. The countertops are made from Silestone in Nightmist color, providing durability and ease of maintenance.
The cabinetry is sourced from IKEA's Akurum base cabinets with Applad white fronts, offering ample storage space without compromising on style. The wall units from IKEA provide plenty of space for books and displaying personalized decorative accessories, making it both functional and aesthetically pleasing.
Master Bedroom
The master bedroom is designed to be a serene retreat. The flooring is Vermont-grown select maple, adding warmth and character to the room. At the foot of the bed lies the Nelson Platform Bench sourced from Design Within Reach—a piece that exudes elegance and sophistication. For those looking for a similar bench at a lower price point, Overstock offers an affordable alternative.
Master Bathroom
The master bathroom is an oasis within the home. The exquisite mosaic tile backsplash features Vihara recycled glass from Sonoma Tilemakers and Silk Jade from Best Tile. This combination creates a visually stunning effect while also highlighting the home's commitment to sustainability.
Landscaping
The landscaping around this farmhouse is just as meticulously designed as the interior spaces. A parterre garden—a formal garden consisting of plant beds in symmetrical patterns separated by paths—edges the property beautifully. This garden wall not only adds visual appeal but also serves as a natural divider between domestic and natural landscapes.
A linear orchard complements the garden perfectly, providing fresh produce while maintaining an organic look that blends seamlessly into the surrounding environment.
Modern Twists on Traditional Farmhouses
This modern farmhouse in rural Vermont is not just about blending old with new; it's about creating a unique perspective on traditional building methods. By utilizing contemporary materials and efficient building techniques, architects have managed to honor regional building traditions while offering something entirely fresh and innovative.
For instance, TruexCullins Architecture + Interior Design has successfully reinterpreted rural Vermont farmhouses by expressing how their clients live, work, and use space today. This approach ensures that every aspect of the home—from its functionality to its aesthetic appeal—is tailored specifically for modern living.
Conclusion
Touring this rustic-modern farmhouse in rural Vermont offers insights into how traditional elements can be seamlessly integrated with contemporary design principles. From its stunning sunset views to its meticulously designed interior spaces, this home is a testament to the power of innovative architecture.
Whether you're looking for inspiration for your own home renovation or simply want to appreciate the beauty of modern farmhouse design, this tour provides a comprehensive look at what makes this style so compelling. As you explore each room and admire its unique blend of rustic charm and modern sophistication, you can't help but feel inspired by the possibilities that this style offers.
In conclusion, this rustic-modern farmhouse in rural Vermont stands as an exemplary model for those seeking to blend tradition with innovation in their home design. Its thoughtful design and premium finishes make it not just a place to live but an experience that harmoniously integrates with its surroundings.
Additional Resources
For those interested in exploring more homes that blend traditional and modern elements, Houzz offers several tours featuring contemporary farmhouses in rural Vermont. One such tour highlights a beautifully designed modern farmhouse custom-designed by TruexCullins Architecture + Interior Design, located in Jericho, Northern Vermont.
Another notable example is the contemporary farmhouse designed by Architect Rolf Kielman, which reinterprets rural Vermont farmhouses by expressing how his clients live, work, and use space today.
Lastly, Taylor Interior Design has helped design a charming new old farmhouse located on a mountainside property in Quechee, Vermont, showcasing how traditional elements can be reimagined for modern living.
By exploring these resources and taking inspiration from this tour of the rustic-modern farmhouse in rural Vermont, you can create your own unique blend of traditional charm and modern sophistication in your own home.
Was this page helpful?
At Storables.com, we guarantee accurate and reliable information. Our content, validated by Expert Board Contributors, is crafted following stringent Editorial Policies. We're committed to providing you with well-researched, expert-backed insights for all your informational needs.
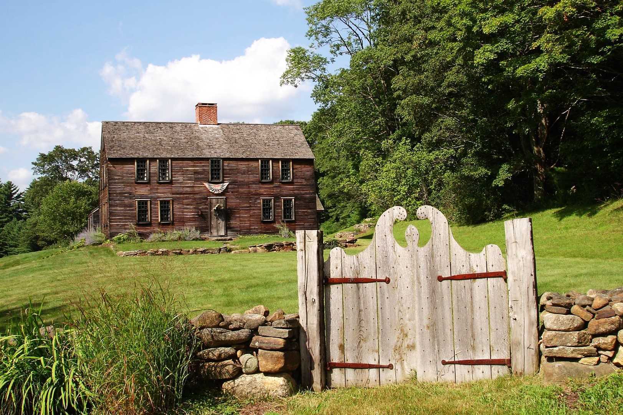
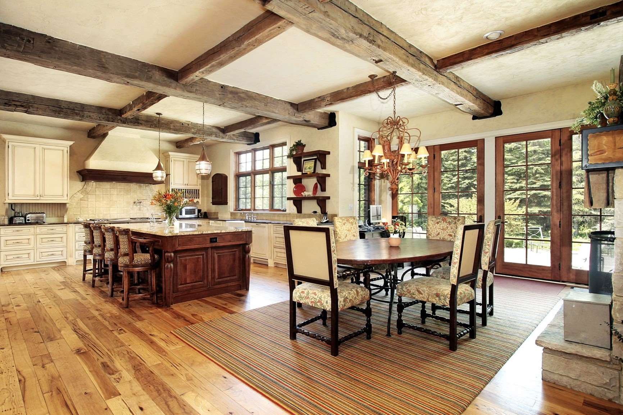
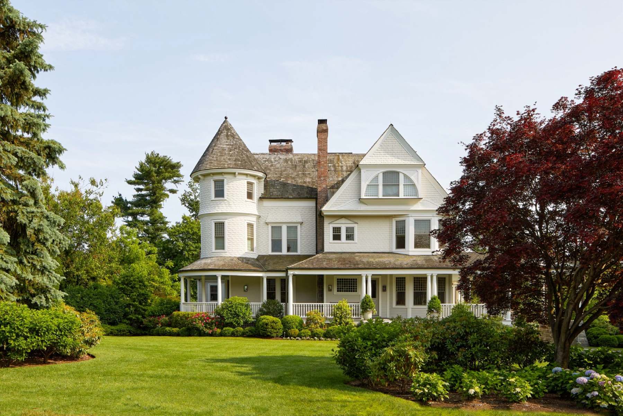
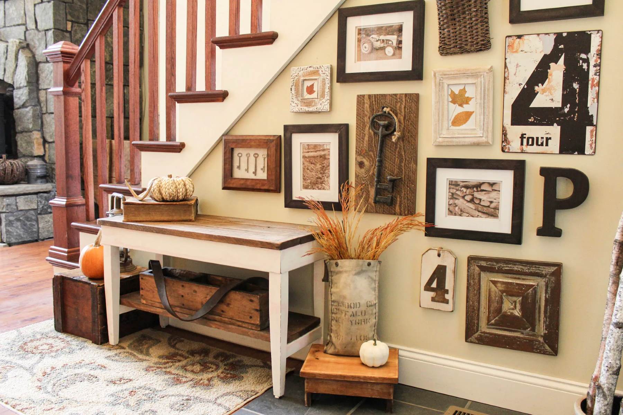
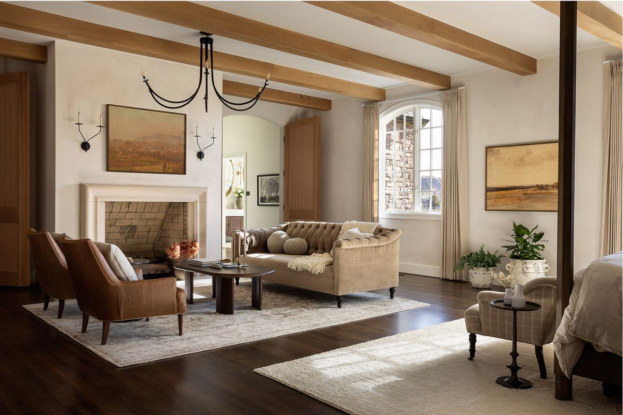
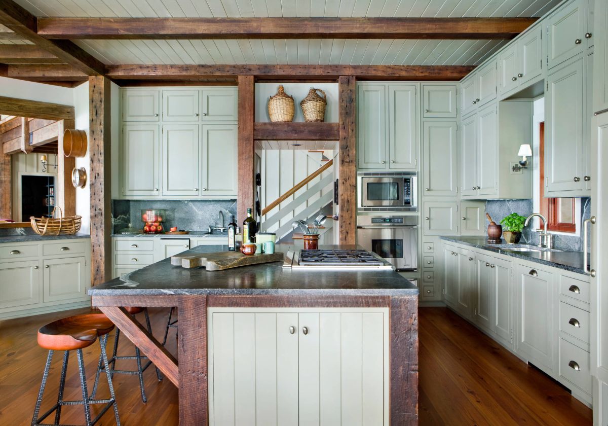
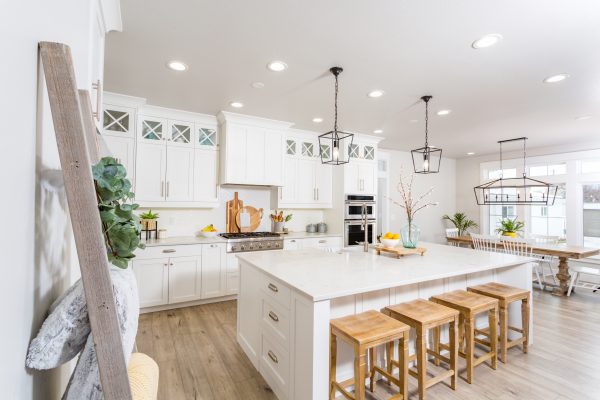
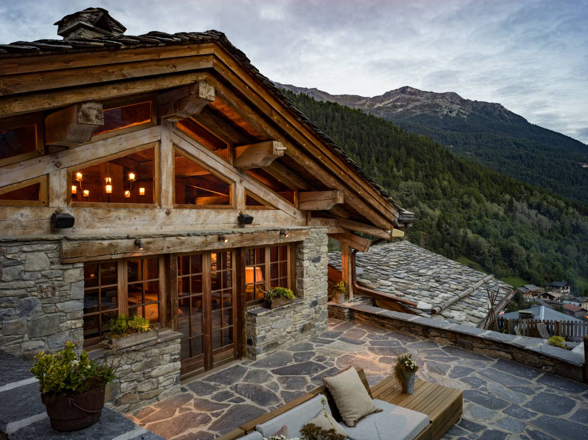
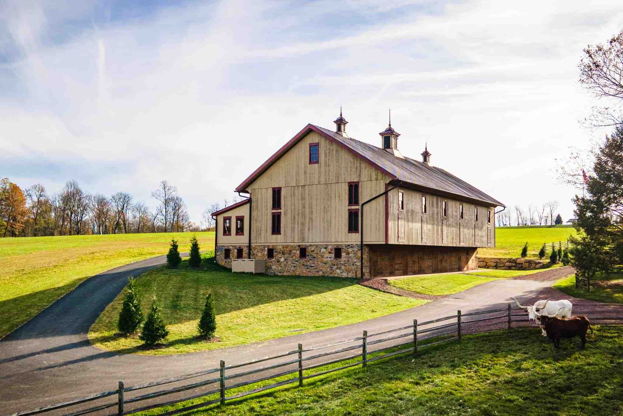
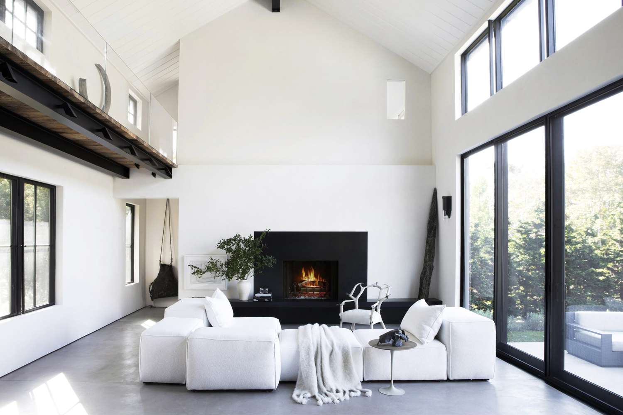
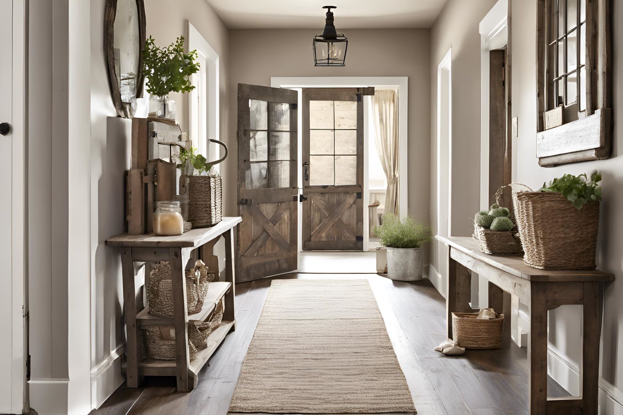
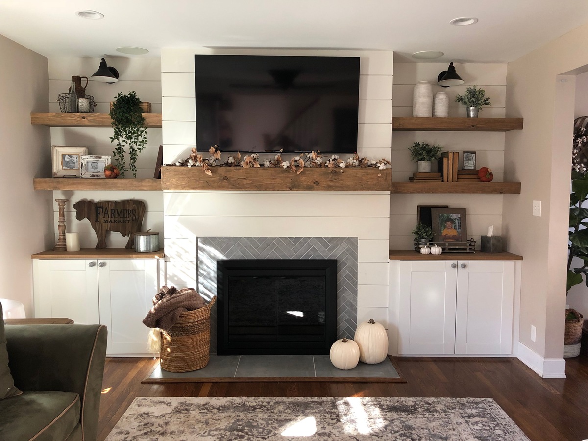
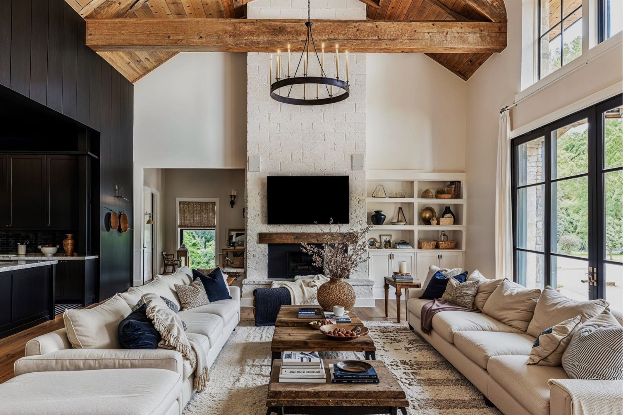
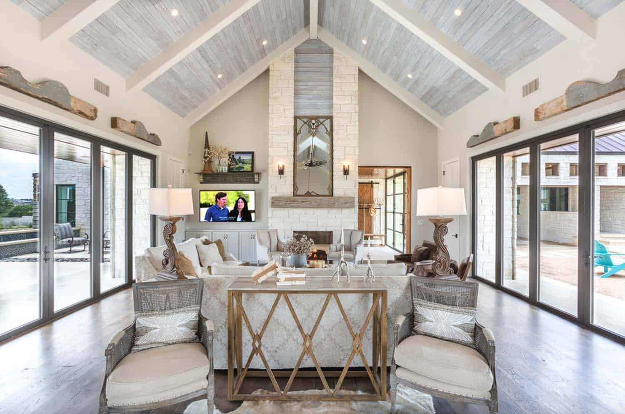

0 thoughts on “Tour A Rustic-Modern Farmhouse In Rural Vermont”