Home>Interior Design>Small Family Home, Designed By Raina Henderson Interiors
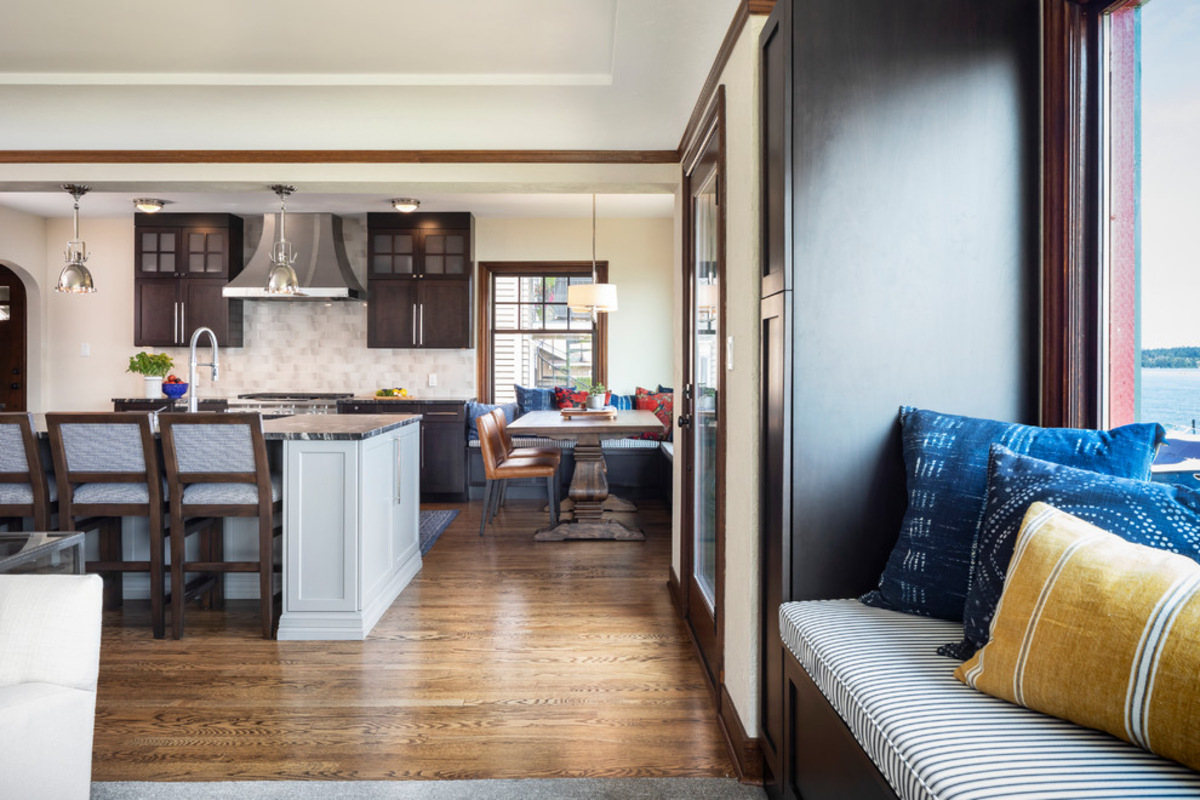

Interior Design
Small Family Home, Designed By Raina Henderson Interiors
Modified: October 20, 2024
Discover the charm of this small family home, expertly designed by Raina Henderson Interiors. Immerse yourself in stunning interior design that perfectly blends style and functionality
(Many of the links in this article redirect to a specific reviewed product. Your purchase of these products through affiliate links helps to generate commission for Storables.com, at no extra cost. Learn more)
Introduction
Welcome to a small yet stunning family home, designed by Raina Henderson Interiors. This charming space showcases the perfect blend of functionality, style, and comfort, proving that even with limited square footage, you can create a space that meets all your family’s needs.
When it comes to small home design, every inch counts. Raina Henderson Interiors understands the importance of maximizing space and optimizing the layout to create a functional and visually appealing environment. This project demonstrates the firm’s expertise in designing small spaces that feel open, airy, and inviting.
The key to successful small home design lies in careful planning and attention to detail. Whether it’s finding creative storage solutions, utilizing multi-functional furniture pieces, or incorporating smart design elements, Raina Henderson Interiors has masterfully curated a space that meets the family’s lifestyle requirements without compromising on style.
Join us as we take a closer look at the design concept, exterior and interior features, color palettes, lighting design, sustainable features, and more, that make this small family home a true gem in the world of interior design.
Key Takeaways:
- Small family home showcases Raina Henderson Interiors’ expertise in maximizing space, creating open layouts, and integrating multi-functional furniture for a stylish and practical living environment.
- Emphasis on sustainability sets this small family home apart, with energy-efficient features, water conservation strategies, sustainable materials, and a focus on indoor air quality, creating an environmentally conscious living space.
The Design Concept
The design concept behind this small family home is centered around creating a harmonious blend of functionality, comfort, and style. Raina Henderson Interiors approached the project with the goal of maximizing space and optimizing the layout to cater to the needs of the family.
One of the key aspects of the design concept is the emphasis on creating an open and connected living space. By removing unnecessary walls and barriers, the home feels more spacious and allows for seamless movement between different areas. This open layout not only enhances the visual appeal of the space but also promotes interaction and connection among family members.
The design team also paid careful attention to the flow of natural light throughout the home. Large windows and strategic placement of skylights invite abundant natural light, making the space feel bright and airy. This not only contributes to the overall aesthetic but also has a positive impact on the well-being of the occupants.
Another important aspect of the design concept is the integration of multi-functional furniture and clever storage solutions. Every inch of space is utilized to its fullest potential, ensuring that no area goes to waste. From built-in shelves and cabinets to hidden storage compartments, this small family home offers ample storage options without compromising on style or functionality.
In terms of style, the design concept incorporates a perfect balance of modern and timeless elements. Clean lines, minimalist accents, and a neutral color palette create a timeless backdrop, while pops of color and carefully curated decor pieces add warmth and personality to the space.
Overall, the design concept for this small family home revolves around creating a space that is not only visually stunning but also practical and comfortable for everyday living.
Exterior Design
The exterior design of this small family home by Raina Henderson Interiors is a testament to the firm’s attention to detail and commitment to creating a cohesive and inviting aesthetic.
Building Structure
The building structure of this home is thoughtfully designed to maximize space and create architectural interest. The exterior showcases clean lines, a mix of materials, and carefully placed windows that not only enhance the curb appeal but also allow for ample natural light inside.
The facade of the home features a combination of textured stone, sleek metal accents, and warm wood elements. This mix of materials adds depth and character to the exterior while creating a modern and welcoming look.
Entryway
The entryway sets the tone for the design aesthetic of the rest of the home. Here, Raina Henderson Interiors has created a visually striking yet functional space. A beautifully designed front door, flanked by stylish lighting fixtures, welcomes visitors with a touch of elegance.
The entryway also incorporates practical features like a built-in shoe rack and an umbrella stand, ensuring that functionality is not compromised in the pursuit of aesthetics. Strategic use of mirrors and well-placed artwork makes the space feel larger and more inviting.
Read more: Creating A Family-Friendly Backyard Garden
Landscape Design
The landscape design of this small family home adds the perfect finishing touch to the exterior. Thoughtful plant choices and careful attention to hardscape elements create a visually pleasing and low-maintenance outdoor space.
A well-manicured lawn, interspersed with colorful flower beds, brings life and vibrancy to the front yard. The landscape design also incorporates comfortable seating areas, creating an inviting space for relaxation and entertaining.
Strategic placement of trees and shrubs not only adds privacy but also provides shade, reducing the reliance on artificial cooling systems. Raina Henderson Interiors takes sustainability into consideration even in the exterior design, creating a space that is not only beautiful but also eco-friendly.
Overall, the exterior design of this small family home showcases thoughtful details, a mix of materials, and a harmonious blend of function and aesthetics.
Interior Design
The interior design of this small family home by Raina Henderson Interiors is a testament to the firm’s expertise in creating functional, stylish, and highly livable spaces. Every room has been meticulously designed to maximize space, enhance functionality, and exude a sense of warmth and comfort.
Living Room
The living room in this small family home is a perfect blend of style and comfort. Thoughtfully selected furniture pieces, such as a cozy sectional sofa and stylish accent chairs, create a welcoming seating area. The use of clever space-saving techniques, such as built-in shelves and wall-mounted storage units, ensures that the room remains clutter-free.
The color palette is warm and inviting, with neutral tones complemented by pops of vibrant colors through decorative pillows and artwork. Ample natural light floods the space through strategically placed windows and skylights, creating an airy and bright ambiance.
Kitchen
The kitchen in this small family home is a marvel of efficiency and style. It features modern appliances, ample countertop space, and clever storage solutions to make cooking and meal prep a breeze. The use of high-quality materials, such as quartz countertops and sleek cabinetry, lends a luxurious touch to the space.
An open-concept layout connects the kitchen to the dining and living areas, creating a seamless flow for entertaining guests. The incorporation of a breakfast bar or island provides additional prep space and doubles as a casual dining area.
Dining Area
The dining area in this small family home is designed to be both functional and aesthetically pleasing. A stylish dining table, paired with comfortable chairs, creates a cozy space for family meals and entertaining guests. Natural light streams in through large windows, creating a bright and inviting atmosphere.
Strategic placement of mirrors and lighting fixtures adds depth and enhances the visual appeal of the space. Thoughtful decor choices, such as a statement chandelier or artwork, bring personality and style to the dining area.
Bedroom
The bedroom in this small family home is a serene oasis designed for relaxation and restful sleep. The design incorporates a comfortable bed with plush bedding, ample storage solutions like built-in wardrobes or under-bed storage, and carefully chosen decor elements that create a calming atmosphere.
Smart space-saving features, such as wall-mounted shelves or floating nightstands, maximize the usable floor area without compromising on style or functionality. Soft, muted color palettes and layered textures contribute to the overall cozy and inviting feel of the room.
Bathroom
The bathroom in this small family home is a functional space that doesn’t skimp on style. Thoughtfully chosen fixtures, including a modern vanity, shower or bathtub, and efficient storage solutions, create a practical and aesthetically pleasing environment.
Clever use of mirrors and lighting fixtures not only enhances the visual impact of the bathroom but also creates an illusion of more space. The choice of materials, such as high-quality tiles and stylish fittings, adds a touch of luxury to the room.
Home Office
In today’s world, a dedicated home office space is essential. Raina Henderson Interiors understands the importance of a functional and inspiring workspace, even in a small home. The home office in this small family home offers an efficient and stylish area for work or study.
The design includes a comfortable desk, ergonomic chair, and adequate storage solutions for books, documents, and office supplies. Natural light is optimized through well-placed windows, ensuring a comfortable and productive work environment.
Read more: Organizing And Preserving Family Heirlooms
Storage Solutions
In a small family home, storage solutions are key to maintaining an organized and clutter-free living space. Raina Henderson Interiors has incorporated clever storage solutions throughout the home to make the most of every inch of space.
Built-in shelves, wall-mounted storage units, under-bed storage, and hidden compartments are just a few examples of the innovative storage options. These solutions provide ample room for all belongings while keeping the rooms tidy and visually appealing.
The interior design of this small family home is a true testament to Raina Henderson Interiors’ ability to create stylish and functional spaces, making the most of limited square footage. Each room showcases thoughtful design choices, maximizing storage, and creating an inviting atmosphere for the whole family to enjoy.
Color Palettes and Materials
The color palettes and materials chosen for this small family home by Raina Henderson Interiors are crucial in creating a cohesive and visually appealing design. Thoughtful selection of colors and materials contributes to the overall ambiance, style, and functionality of each space.
Walls and Ceilings
The walls and ceilings of this home feature a combination of neutral tones and textured finishes, creating a versatile backdrop for various design elements. Soft shades of white, beige, and gray are used to maintain a sense of openness and lightness throughout the home.
In some areas, accent walls in deeper hues or with textured wallpapers add depth and visual interest. Intriguing patterns or subtle textures on the ceilings provide a unique touch and draw the eye upward, creating the illusion of higher ceilings.
Flooring
The choice of flooring materials contributes to the functionality, durability, and overall aesthetic of this small family home. Raina Henderson Interiors selects flooring options that are not only visually appealing but also practical for everyday use.
Hardwood flooring, with its natural warmth and timeless beauty, is a popular choice for the living areas and bedrooms. It adds a sense of sophistication and elegance to the space. In high-traffic areas such as the entryway and kitchen, durable and easy-to-clean options like ceramic tile or luxury vinyl are utilized.
Furniture and Decor
The furniture and decor selections in this small family home are carefully curated to complement the overall design concept and create a cohesive aesthetic. Raina Henderson Interiors focuses on a balance between style, comfort, and functionality.
For the furniture, clean lines, and modern silhouettes are favored. Multi-functional pieces, such as a sofa bed or a coffee table with hidden storage, are utilized to maximize space. The color palette of the furniture tends to be neutral, allowing for more flexibility in decor choices.
When it comes to decor, the designers pay attention to small details that add character and personal style to the space. Textured throw pillows, statement artwork, and carefully chosen decorative accessories tie the room together and create a warm and inviting atmosphere.
The combination of carefully selected color palettes and materials ensures that this small family home exudes a cohesive and visually pleasing aesthetic. The choices made by Raina Henderson Interiors serve to enhance the functionality, style, and overall ambiance of each room, creating a space that is both livable and beautiful.
Lighting Design
The lighting design in this small family home by Raina Henderson Interiors is an integral part of creating a warm and inviting ambiance while enhancing the functionality and aesthetic appeal of each space. Thoughtful placement of lighting fixtures, the use of natural light, and the incorporation of different lighting techniques all contribute to the overall lighting design.
Natural light is maximized through strategic placement of windows and skylights. These design elements allow ample natural light to flood the rooms, creating a bright and airy atmosphere. The use of sheer window treatments or blinds maintains privacy while still allowing an abundance of natural light to flow through.
In addition to natural light, artificial lighting is carefully considered and utilized to create a functional and visually appealing environment. Recessed ceiling lights provide overall illumination, ensuring that each room is well-lit. Pendant lights, chandeliers, and wall sconces serve as decorative elements while adding task lighting in specific areas, such as the dining table or bedside tables.
Layered lighting is employed to create depth and visual interest. Ambient lighting sets the overall mood and illuminates the entire room, while accent lighting highlights specific features or focal points, such as artwork or architectural details. Task lighting, such as under-cabinet lights in the kitchen or reading lamps in the bedroom, provides functional lighting for specific activities.
Dimmers are also incorporated to allow for flexibility in adjusting the intensity of the lighting. This feature ensures that the lighting can be tailored to suit different needs and occasions, creating a more intimate and cozy atmosphere when desired.
The lighting design in this small family home not only serves practical purposes but also adds to the overall aesthetic. Light fixtures are chosen to complement the style and design concept of each room. From sleek and modern designs to more intricate and decorative fixtures, the lighting fixtures become a part of the overall decor and contribute to the visual appeal of the space.
Raina Henderson Interiors pays special attention to lighting design to ensure that each room is well-lit, functional, and aesthetically pleasing. Whether relying on natural light or incorporating artificial lighting, the design team strives to create a welcoming environment that enhances the overall experience within the home.
Sustainable Features
Sustainability is an important consideration in the design of this small family home by Raina Henderson Interiors. The firm recognizes the significance of incorporating eco-friendly features and practices to reduce environmental impact and create a healthier living environment.
Energy Efficiency
One of the major sustainable features of this home is its emphasis on energy efficiency. High-quality insulation and energy-efficient windows ensure optimal temperature control, reducing the need for excessive heating or cooling. Energy-efficient appliances, such as ENERGY STAR-rated refrigerators, dishwashers, and HVAC systems, are installed to minimize energy consumption without compromising performance.
The use of natural lighting is also prioritized to minimize reliance on artificial lighting during daylight hours. Ample windows and skylights are strategically placed to maximize natural light, reducing the need for electric lighting and lowering energy consumption.
Water Conservation
Incorporating water-conserving features is another aspect of the sustainable design in this home. Water-saving faucets, low-flow toilets, and efficient irrigation systems are installed to reduce water consumption. Rainwater harvesting systems may also be incorporated, allowing for the collection and reuse of rainwater for tasks such as watering plants or flushing toilets.
Sustainable Materials
The use of sustainable and environmentally friendly materials is a key consideration in the design and construction of this small family home. Raina Henderson Interiors sources materials that have a lower impact on the environment, such as reclaimed wood, bamboo flooring, or recycled glass countertops. These materials not only contribute to a more sustainable home but also add a unique and stylish touch to the overall design.
Indoor Air Quality
Creating a healthy indoor environment is an important aspect of sustainability. Raina Henderson Interiors pays close attention to indoor air quality by using low-VOC (volatile organic compound) paints, sealants, and adhesives. These products emit fewer harmful chemicals, promoting better indoor air quality and reducing potential health risks for occupants.
Landscaping and Outdoor Design
The sustainable features extend beyond the interior of this small family home. The landscape design incorporates native plants and water-efficient landscaping techniques, such as drip irrigation or xeriscaping. These practices minimize water usage and help preserve the local ecosystem. Additionally, outdoor living spaces are designed to promote sustainable practices, such as the use of eco-friendly outdoor furniture made from recycled materials.
Raina Henderson Interiors is committed to sustainable design practices, ensuring that this small family home not only offers stylish and functional spaces but also minimizes its environmental impact. By integrating energy-efficient features, water conservation strategies, sustainable materials, and promoting indoor air quality, this home serves as a testament to the firm’s dedication to creating homes that are both beautiful and environmentally responsible.
Read more: How To Organize And Display Family Heirlooms
Conclusion
In conclusion, the small family home designed by Raina Henderson Interiors is a remarkable example of thoughtful and innovative interior design. Every aspect of the home, from the building structure to the interior finishes, showcases the firm’s expertise in creating functional and visually stunning spaces.
The design concept of this home revolves around maximizing space, optimizing layouts, and creating a seamless integration of style and functionality. Raina Henderson Interiors has successfully transformed limited square footage into a home that meets the needs of a modern family without sacrificing comfort or aesthetic appeal.
The exterior design of the home highlights the use of strategic materials, textures, and landscaping to create an inviting and visually striking facade. The interior design showcases the careful selection of furniture, color palettes, lighting, and decor to create cohesive and cozy spaces.
One of the standout features of this small family home is the emphasis on sustainability. Energy-efficient appliances, water-conserving fixtures, sustainable materials, and a focus on indoor air quality all contribute to a home that is not only beautiful but also environmentally conscious.
The expertise and creativity of Raina Henderson Interiors are evident in the small details and thoughtful design choices throughout the home. From clever storage solutions to maximizing natural light and creating multi-functional spaces, every aspect of this home has been meticulously considered to enhance the living experience for its occupants.
In the end, this small family home by Raina Henderson Interiors serves as a testament to the firm’s commitment to creating functional, stylish, and sustainable spaces. It is a space that proves that size is not a limitation when it comes to designing a home that is both comfortable and visually appealing. From the welcoming entryway to the carefully crafted interiors, this home is an inspiration for those looking to make the most of their space and create a place to truly call home.
Frequently Asked Questions about Small Family Home, Designed By Raina Henderson Interiors
Was this page helpful?
At Storables.com, we guarantee accurate and reliable information. Our content, validated by Expert Board Contributors, is crafted following stringent Editorial Policies. We're committed to providing you with well-researched, expert-backed insights for all your informational needs.
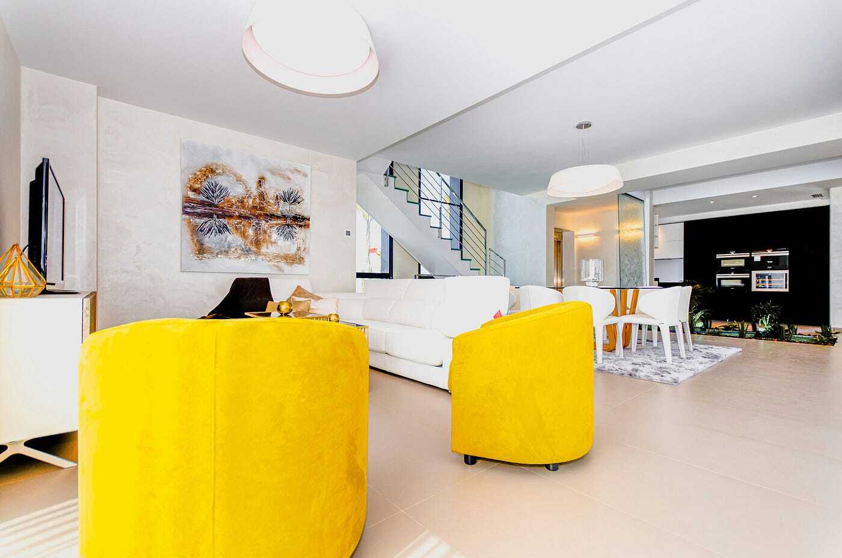
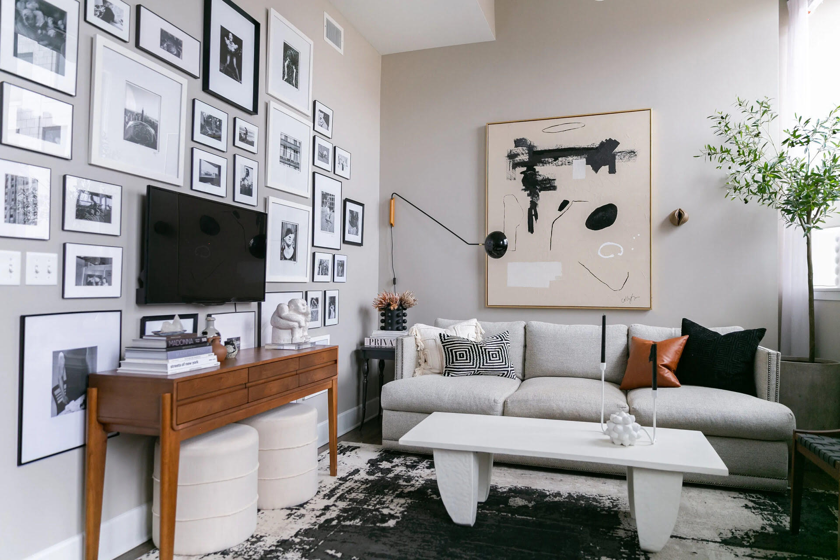
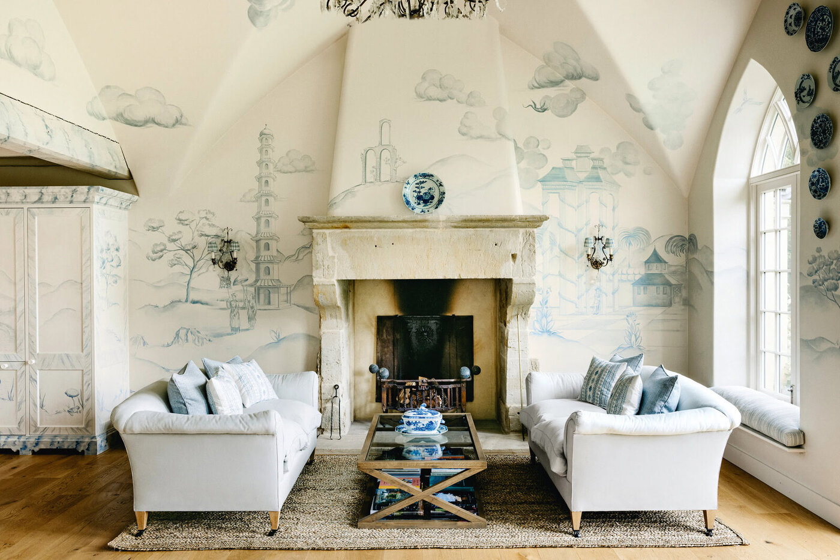
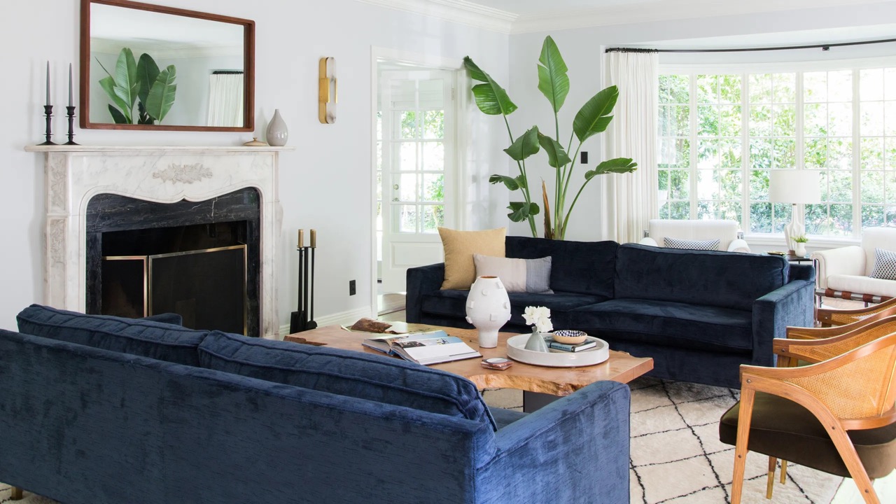
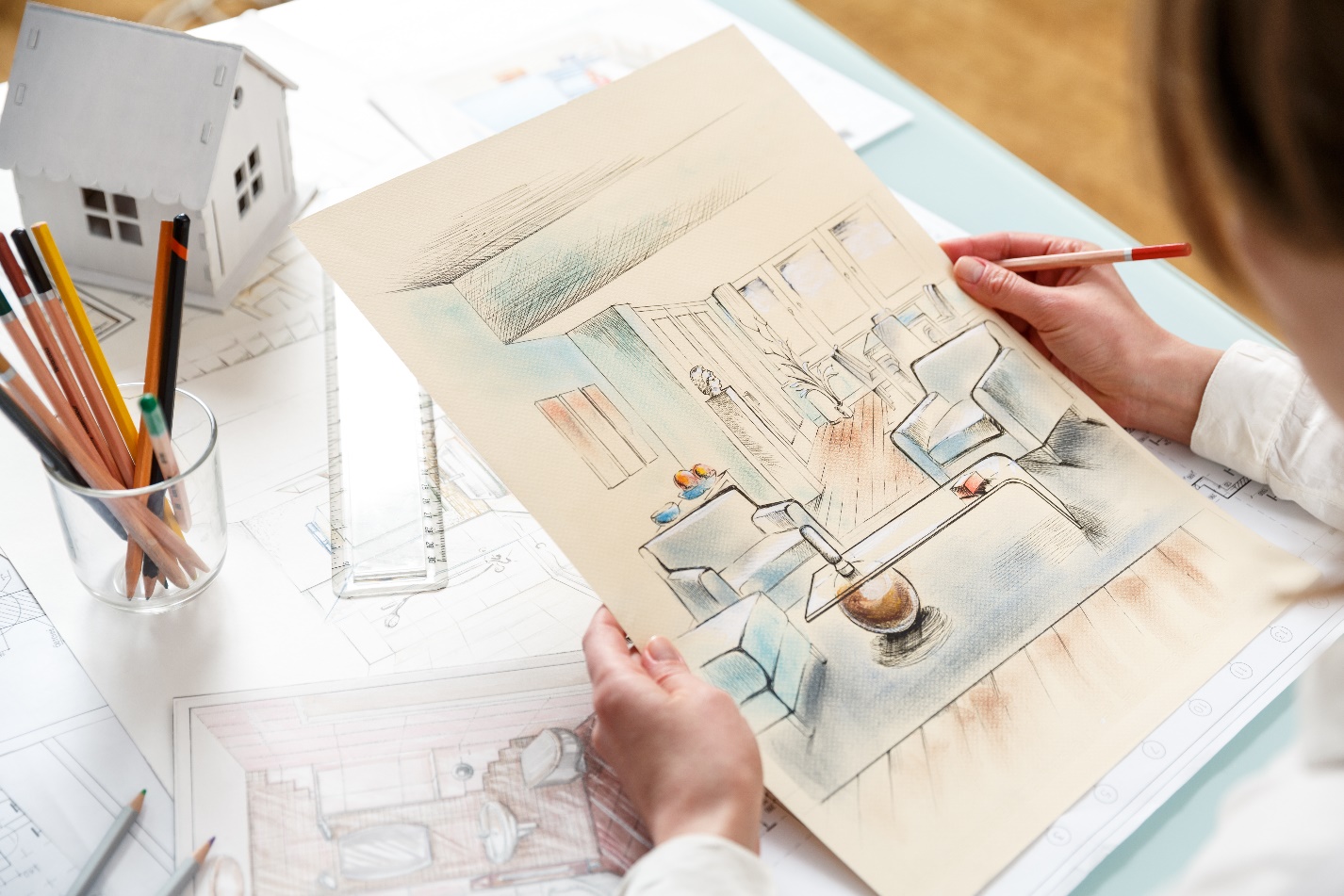
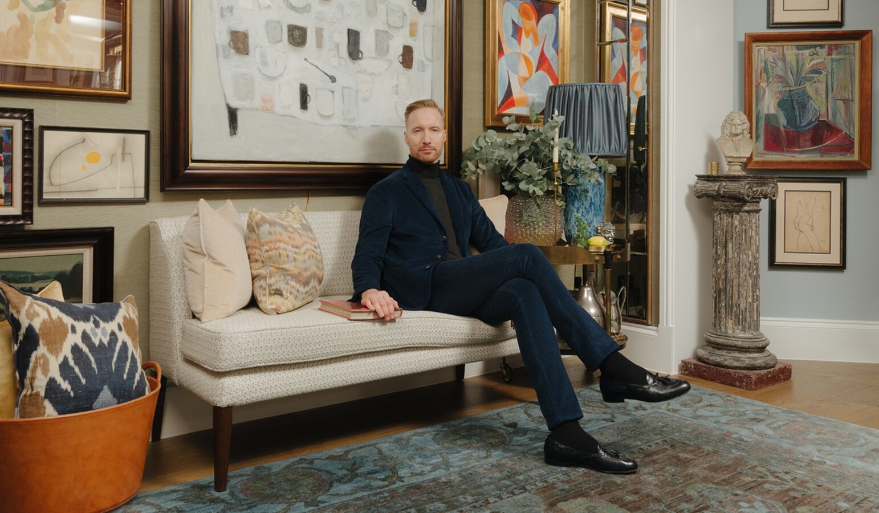
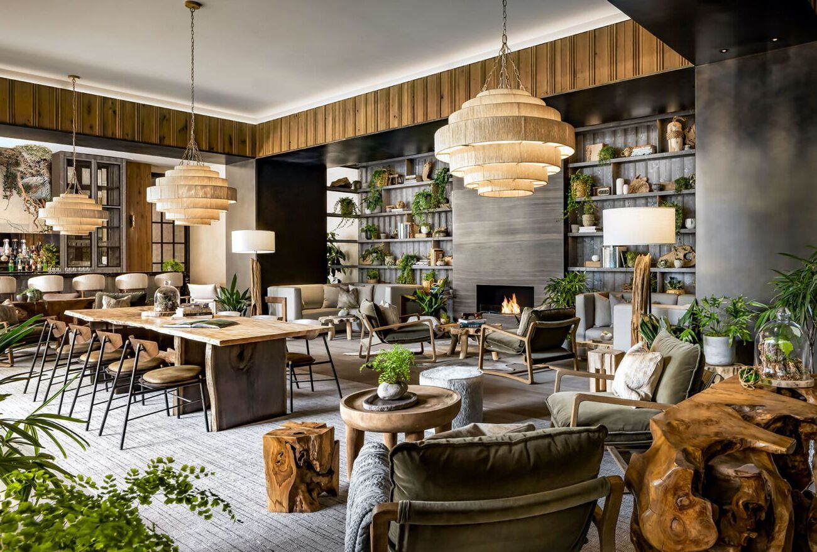
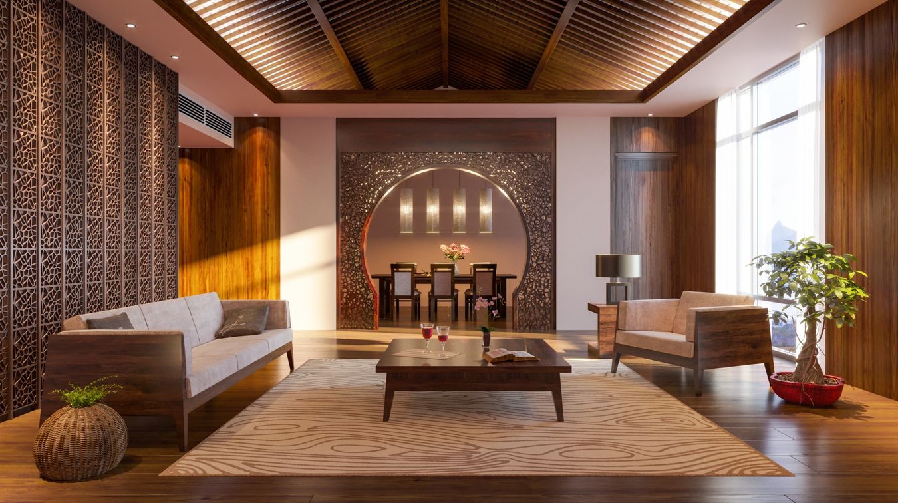
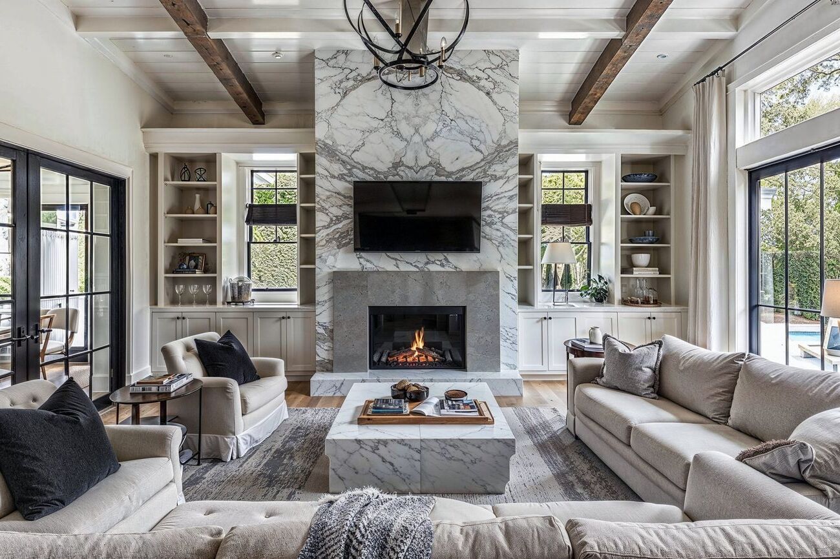

0 thoughts on “Small Family Home, Designed By Raina Henderson Interiors”