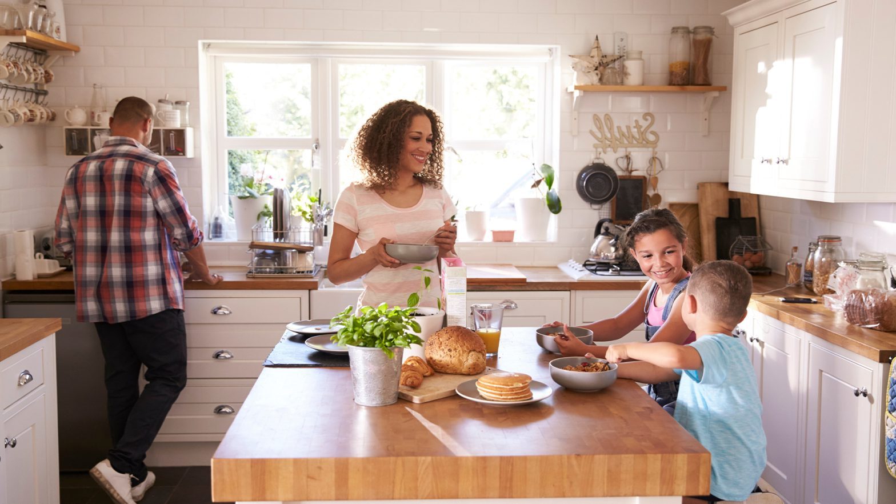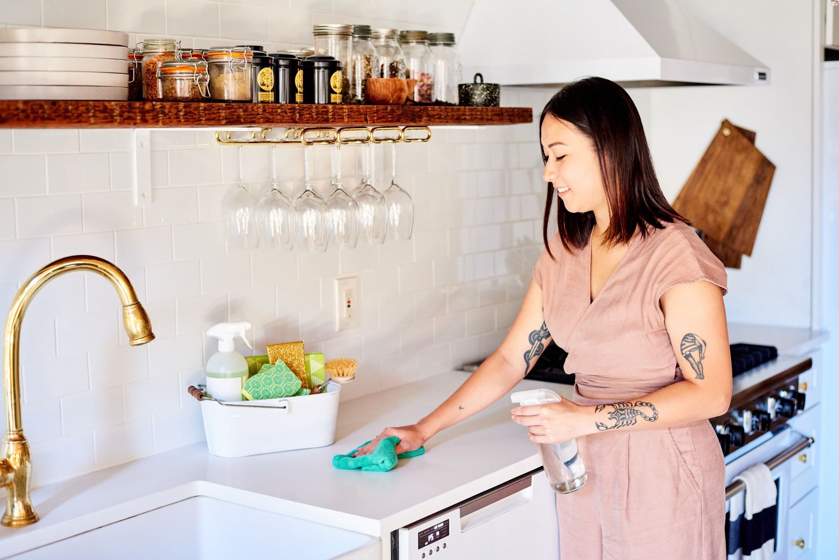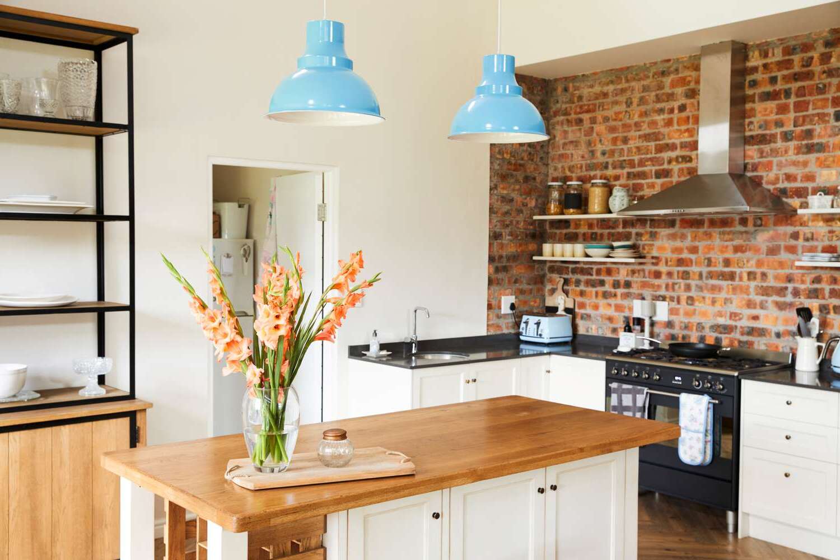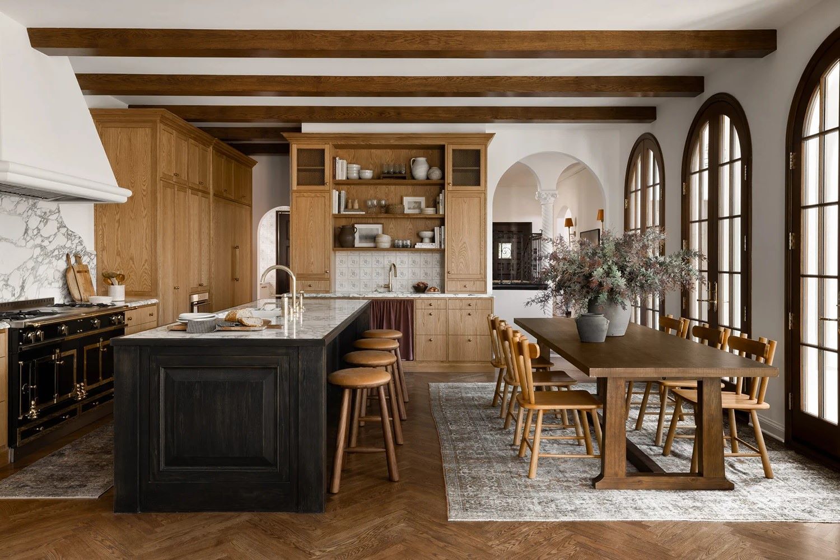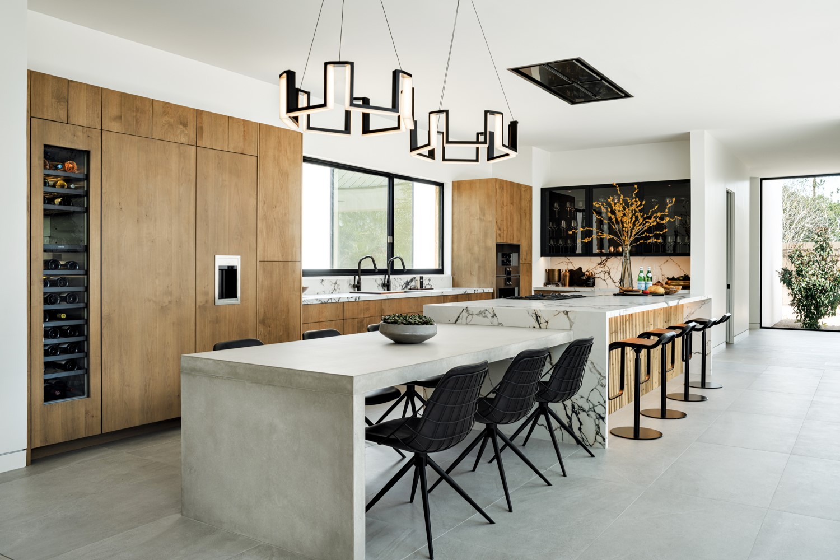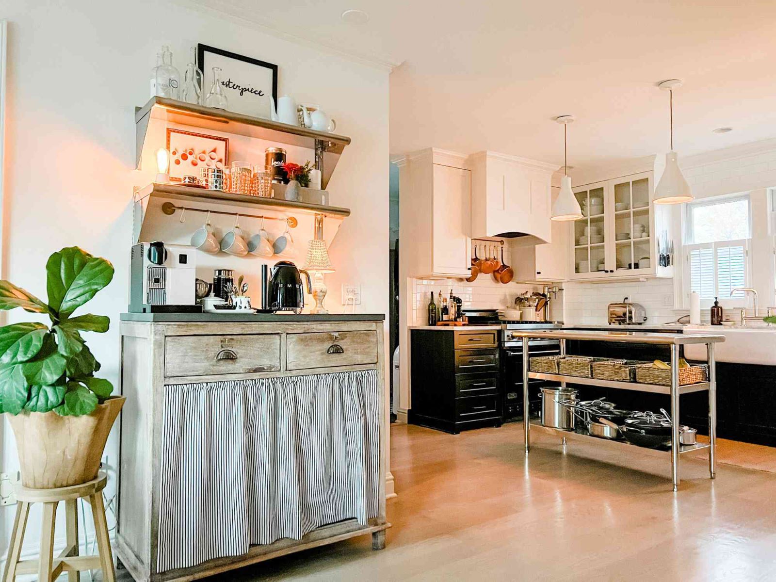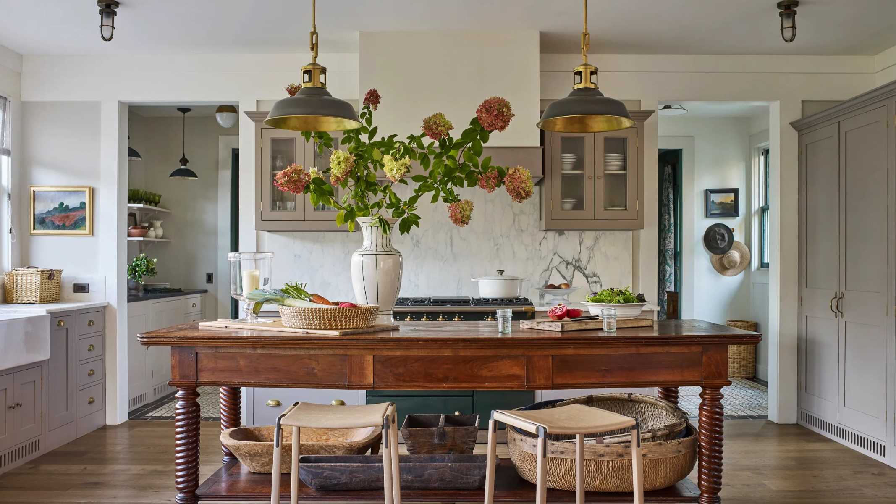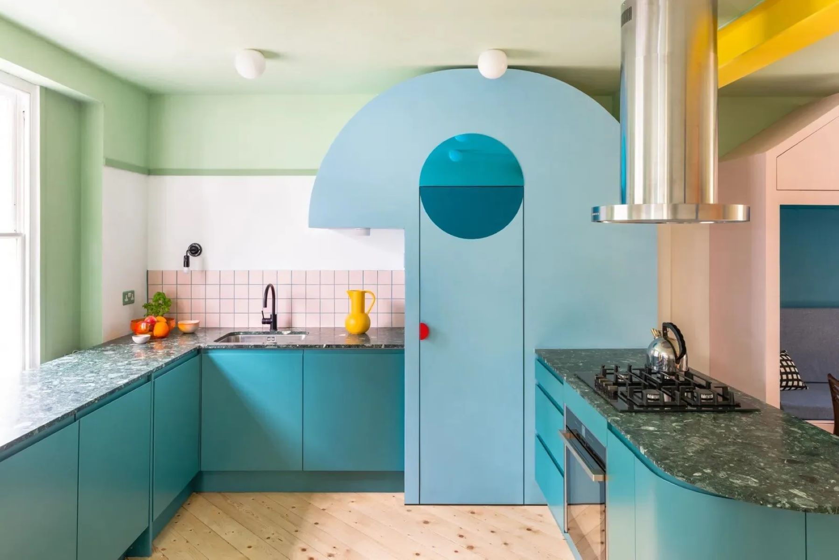Home> Kitchen Design
Revamp Your Home with Jaw-Dropping Kitchen Designs!
Discover stunning kitchen designs that will transform your home! Explore our collection of jaw-dropping kitchen design ideas to revamp your space.
Upgrading Your Kitchen With Rustic Charm And Modern Comfort
By: Isabella Mitchell • Ideas and Tips
