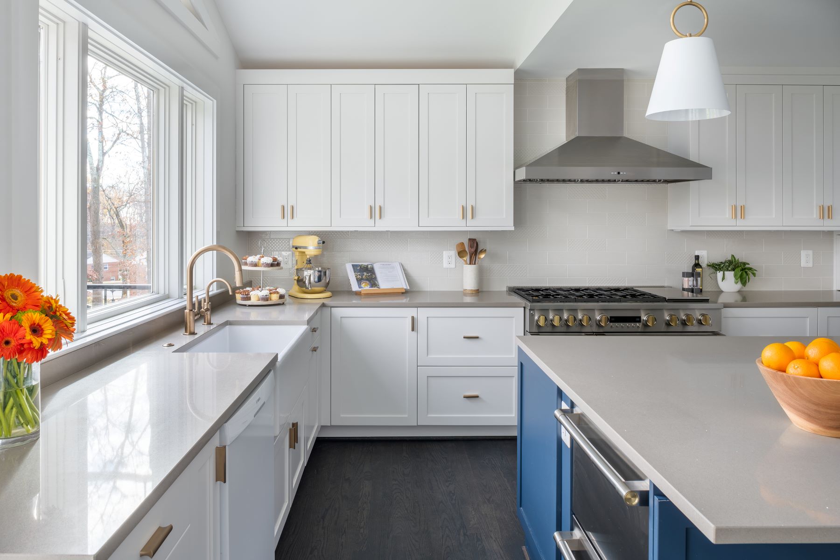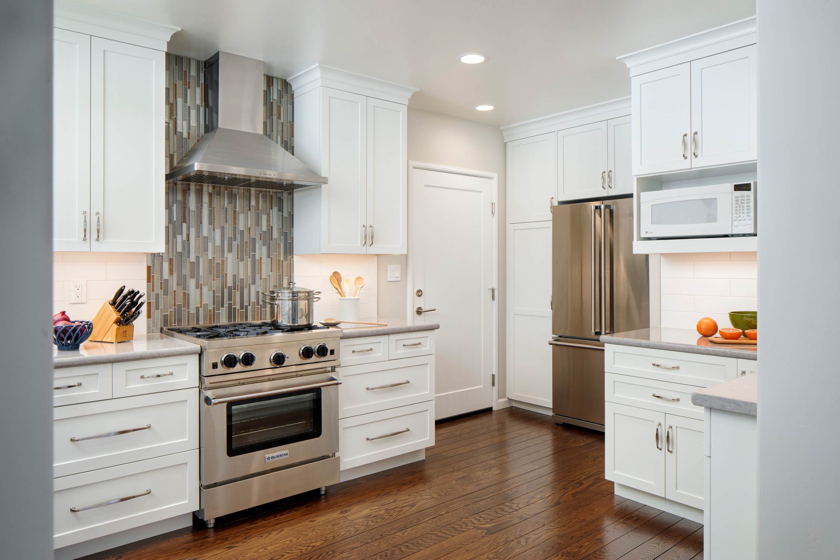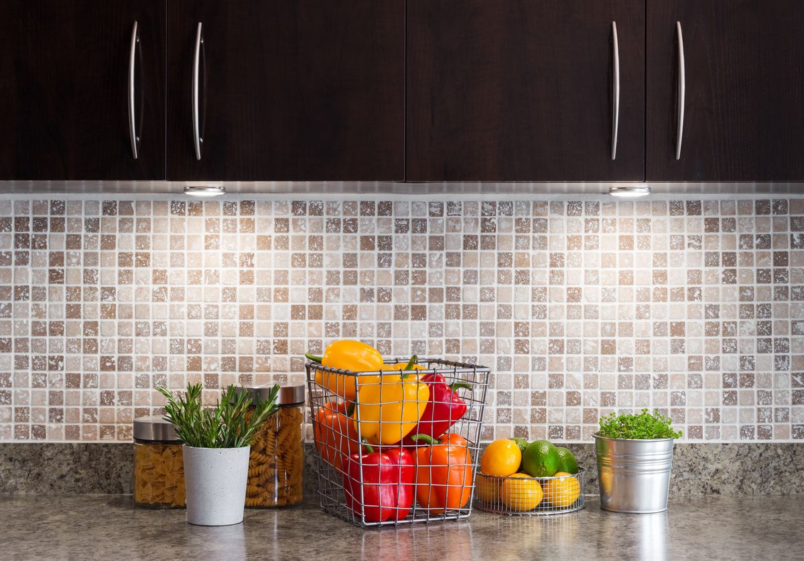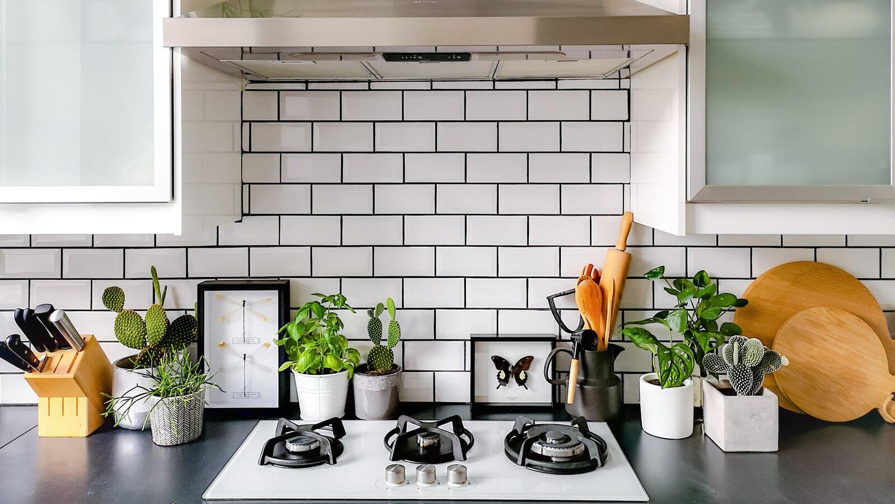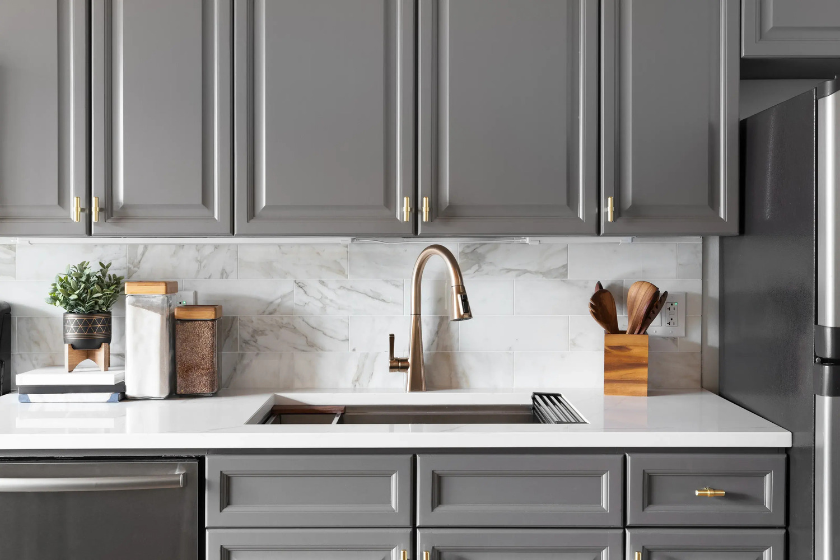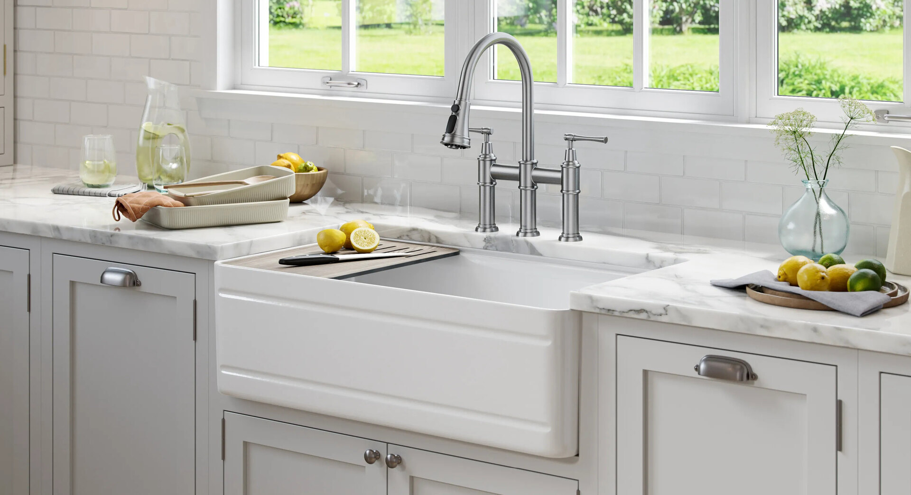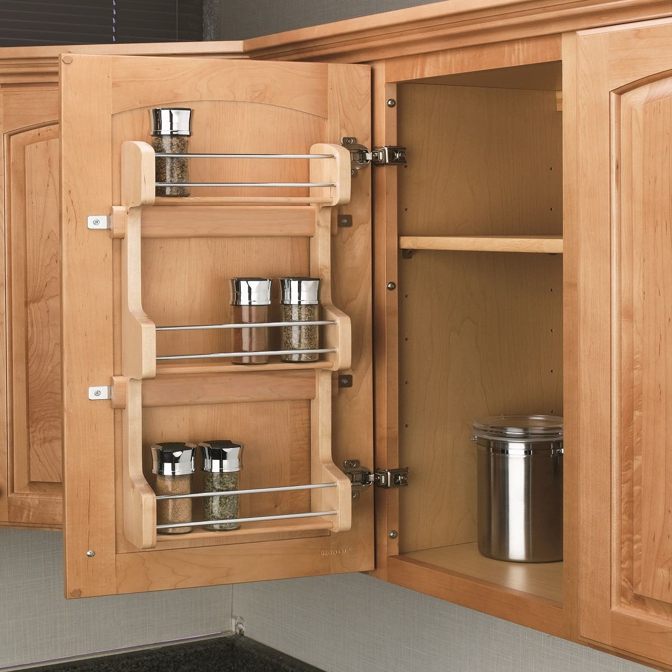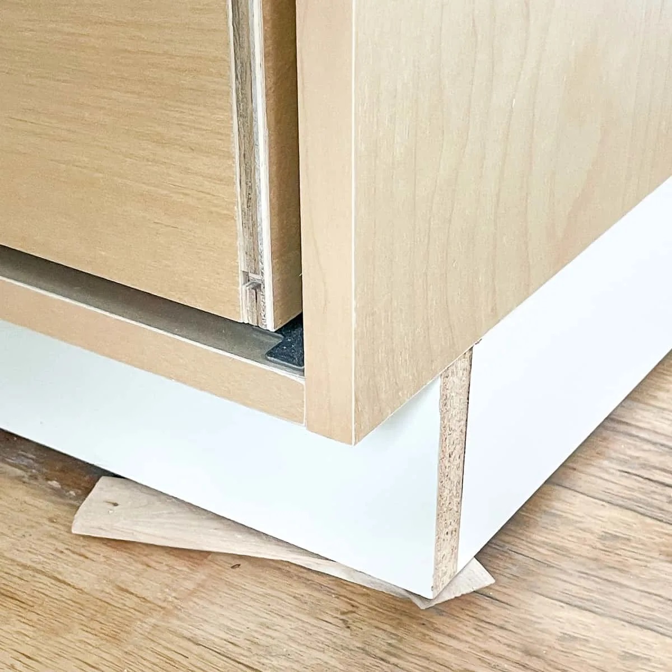Home> Kitchen Remodeling
Kitchen Remodeling: Your Complete Guide to a Dream Makeover
Discover the ultimate guide to kitchen remodeling. Plan, budget, and transform your kitchen space to increase functionality, aesthetic appeal, and home value.
DIY Guide to Installing a Kitchen Tile Backsplash with a Decorative Insert
By: Daniel Carter • Ideas and Tips
DIY Guide to Installing a Kitchen Tile Backsplash with a Mosaic Accent
By: Henry Campbell • Ideas and Tips
DIY Guide To Installing A Kitchen Subway Tile Backsplash With Contrasting Grout
By: Emma Thompson • Ideas and Tips
What Rev-A-Shelf Size Should I Get For A 15-Inch Pantry Cabinet
By: James Anderson • Articles
