Home>Articles>17 Popular Exterior House Styles (and How To Spot Them)
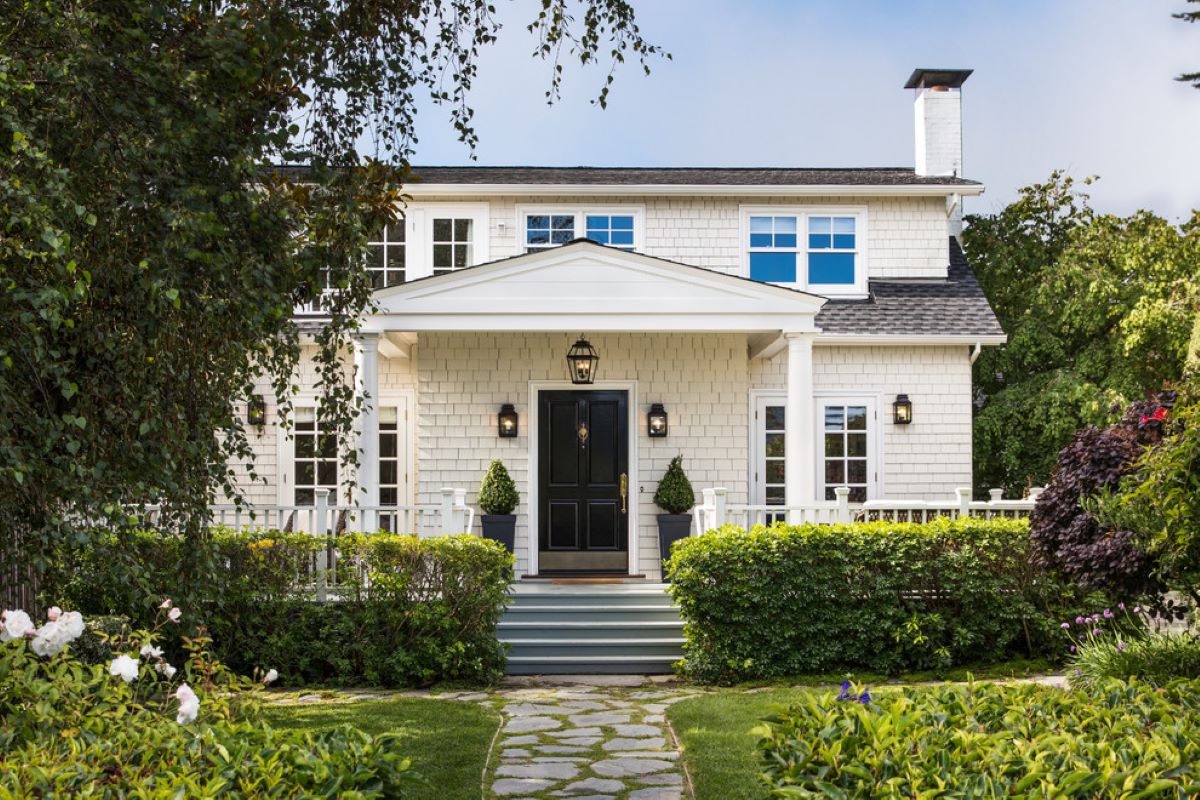

Articles
17 Popular Exterior House Styles (and How To Spot Them)
Modified: October 19, 2024
Discover 17 popular exterior house styles and learn how to identify them in this informative collection of articles.
(Many of the links in this article redirect to a specific reviewed product. Your purchase of these products through affiliate links helps to generate commission for Storables.com, at no extra cost. Learn more)
Craftsman Style
Craftsman style homes, also known as Arts and Crafts or American Craftsman homes, emerged in the late 19th century as a reaction to the mass-produced, ornate architecture of the Victorian era. This architectural style emphasizes craftsmanship, simplicity, and natural materials, and it became popularized by the influential American architect, Gustav Stickley.
Characterized by low-pitched roofs with wide, overhanging eaves, Craftsman homes often feature exposed rafters, decorative brackets, and front porches supported by sturdy columns or piers. The exterior is typically clad in natural materials such as wood, stone, or stucco, reflecting a connection to the natural surroundings.
One notable feature of the Craftsman style is the use of handcrafted elements throughout the house. From intricate woodwork to hand-hammered metal hardware, every detail is carefully designed to showcase the craftsmanship and skill of the artisans involved in its creation.
Craftsman homes also emphasize functionality and comfort. The floor plan typically revolves around an open layout, with spacious living areas, built-in cabinetry, and large windows that allow for plenty of natural light. This creates a warm and inviting atmosphere, perfect for gatherings and family living.
To spot a Craftsman-style house, look for distinct architectural details such as the presence of tapered columns, exposed beams, and decorative wooden elements like brackets or corbels. The use of natural materials and earthy color palettes, such as shades of brown, green, and cream, is also a common characteristic of this style.
Craftsman style homes continue to be popular today, admired for their timeless appeal and emphasis on quality craftsmanship. Whether you’re drawn to the warmth and simplicity of the design or appreciate the connection to nature, a Craftsman-style home can provide a sense of charm and character that is both classic and enduring.
Key Takeaways:
- Craftsman style homes emphasize craftsmanship, natural materials, and functional design, creating a warm and inviting atmosphere perfect for family living. Look for tapered columns and earthy color palettes to spot this timeless architectural style.
- Spanish style homes exude warmth and rustic charm, with stucco exteriors, clay tile roofs, and inviting outdoor spaces. Embrace the Mediterranean lifestyle and enjoy the elegance of arches and ornamental details.
Victorian Style
Victorian style homes originated during the reign of Queen Victoria in the 19th century, and they are known for their lavish and ornate designs. This architectural style reflects the prosperity and opulence of the Victorian era, with a wide range of sub-styles that emerged throughout the period.
One of the key features of Victorian homes is their elaborate and detailed exteriors. They often showcase intricate decorative elements such as ornate trimwork, scalloped shingles, and textured surfaces. The roofs are steep and may have multiple gables, while the facade is adorned with bay windows, towers, and verandas.
Victorian homes are characterized by their verticality and asymmetry. The tall, narrow shape of these houses is accentuated by multiple stories and towering chimneys. The use of different building materials, such as brick, stone, and wood, adds to the visual richness and complexity of the design.
Inside a Victorian home, you can expect to find high ceilings, spacious rooms, and intricate interior detailing. Original features like stained glass windows, decorative moldings, and intricate woodwork are often preserved and treasured. Victorian interiors are often adorned with rich fabrics, patterned wallpapers, and ornate furniture pieces.
To identify a Victorian-style house, look for the hallmark characteristics such as the asymmetrical facade, ornamental details, and variety of exterior finishes. The use of vibrant paint colors, such as deep reds, blues, and greens, was also common during this period. Additionally, Victorian homes often have a front porch with intricate woodwork and decorative spindles.
While Victorian homes may not be as practical or functional as more modern architectural styles, they certainly exude a sense of grandeur and old-world charm. If you appreciate extravagance and enjoy living in a home with rich historical character, a Victorian-style house may be the perfect fit for you.
Colonial Style
Colonial style homes have their roots in the architectural traditions of the American colonies in the 17th and 18th centuries. This timeless architectural style reflects the simplicity, functionality, and elegance of the colonial era, and it remains a popular choice for homeowners today.
Colonial homes are characterized by their symmetrical design and balanced proportions. They typically have a rectangular shape with a centered front door and an equal number of windows on either side. The facade is often adorned with decorative accents such as shutters, columns, and pediments.
One of the distinctive features of Colonial homes is their use of traditional building materials. Many are constructed with brick or wood siding, reflecting the materials that were readily available during the colonial period. The roof is typically pitched, and the chimney is often centrally located.
Inside a Colonial-style home, you’ll find a practical and efficient layout. The rooms are typically well-proportioned and functional, with a focus on comfortable living. Common interior features include fireplaces, hardwood floors, and detailed moldings. The overall aesthetic is classic and timeless, with a blend of traditional and formal elements.
To identify a Colonial-style house, look for key characteristics such as a symmetrical facade, evenly spaced windows, and a prominent front entrance. The use of traditional materials like brick or wood, along with classic architectural details, such as decorative dentil moldings or fanlights above the door, are also indicative of this style.
Colonial style homes offer a sense of history and charm, combining elegant simplicity with a touch of refined sophistication. Whether you’re drawn to the traditional design or appreciate the practical layout, a Colonial-style home provides a timeless and inviting space for you and your family.
Mediterranean Style
Mediterranean-style homes are inspired by the architecture of countries along the Mediterranean Sea, such as Spain, Italy, and Greece. This architectural style exudes a sense of romance, warmth, and relaxation, drawing on the region’s rich history and coastal influences.
One of the defining features of Mediterranean-style homes is their emphasis on outdoor living. These houses often have spacious courtyards, terraces, and balconies that allow residents to enjoy the Mediterranean climate and take in the surrounding views. The exterior is typically characterized by stucco or stone walls, red tile roofs, and wrought iron accents.
Mediterranean-style homes are known for their distinctive arches and columns. Arches can be seen in windows, doorways, and even on the facade, adding an element of elegance and visual interest. The use of ornamental elements such as decorative tiles, colorful mosaic patterns, and carved details further enhance the Mediterranean aesthetic.
Inside a Mediterranean-style home, you’ll often find open and airy spaces that seamlessly connect the indoor and outdoor areas. The interiors are characterized by warm earth tones, natural materials like stone and wood, and intricate detailing. Vaulted ceilings, exposed beams, and hand-painted murals are common features that contribute to the overall charm and character of these homes.
To identify a Mediterranean-style house, look for the signature features such as arched windows and doorways, terracotta roof tiles, and colorful tile work. Mediterranean homes often have multiple outdoor living spaces and may incorporate elements such as pergolas, courtyards, or fountains. The overall look and feel should be reminiscent of a Mediterranean villa or coastal retreat.
Mediterranean-style homes offer a unique blend of elegance, relaxation, and Old World charm. Whether you live by the beach, in the mountains, or in a suburban neighborhood, a Mediterranean-style home can transport you to a Mediterranean paradise right in your own backyard.
Ranch Style
Ranch style homes, also known as the American Ranch or California Ranch, gained popularity in the mid-20th century and are renowned for their single-story, open floor plans. This architectural style is characterized by its simple and functional design, emphasizing a casual and relaxed lifestyle.
One of the defining features of Ranch style homes is their low-profile and horizontal orientation. The exterior is typically clad in brick, wood, or stucco, with a smooth and untextured finish. The roof is often low-pitched, with wide eaves that provide shade and protection from the elements.
Ranch style homes feature an open and spacious layout, with large windows that fill the interior with natural light. The rooms flow seamlessly into one another, creating a sense of openness and connectivity. Many Ranch style homes also have sliding glass doors that lead to outdoor patios or decks, further enhancing the indoor-outdoor living experience.
While Ranch style homes are characterized by their simplicity, they can have variations in architectural details. Some may feature decorative accents such as stone cladding, exposed beams, or sunken living rooms. Others may incorporate elements of mid-century modern or contemporary design, adding a touch of uniqueness and individuality.
To identify a Ranch-style house, look for key characteristics such as the single-story design, horizontal orientation, and an emphasis on open living spaces. The presence of large windows, sliding glass doors, and a connection to outdoor living areas are also indicative of this style. Additionally, Ranch style homes often have attached garages and a minimalistic, uncluttered exterior appearance.
Ranch style homes continue to be popular due to their efficient use of space, accessibility, and understated charm. Whether you’re a young family looking for a comfortable and functional home or someone seeking a single-level living experience, a Ranch-style home offers a practical and inviting option that stands the test of time.
Cape Cod Style
Cape Cod style homes originated in the 17th century in New England, particularly in the Cape Cod area of Massachusetts. Inspired by the English cottages, these homes have become an iconic architectural style that is synonymous with charm and coziness.
Cape Cod style homes are typically one-and-a-half to two stories high with a steep, symmetrical roofline. The side gables and sloping roofs help to shed snow, which is essential in the snowy New England winters. The exteriors are typically clad in shingles, often painted in white or soft pastel colors.
One of the key characteristics of Cape Cod style homes is the central chimney, which provides heat to both the ground and upper floors. The front door is usually located in the center and is flanked by two windows on either side. The windows are small and evenly spaced, with shutters adding a touch of traditional charm.
Inside a Cape Cod style home, you’ll find a cozy and efficient layout. The interior spaces are typically small and efficiently designed, with a focus on functionality. The rooms are often connected by a central hallway, and the Cape Cod style often incorporates built-in storage and shelving to maximize the use of space.
To identify a Cape Cod-style house, look for the characteristic steep, symmetrical roofline and the use of shingles on the exterior. The presence of small, evenly spaced windows with shutters is also a key feature. Additionally, Cape Cod style homes often have dormers, which not only add architectural interest but also provide additional space and light in the upper level.
Cape Cod style homes are beloved for their quaint charm and timeless appeal. Whether you’re looking for a year-round residence or a vacation home, a Cape Cod-style house offers a cozy and inviting atmosphere that captures the essence of New England living.
Tudor Style
Tudor style homes are inspired by the architecture of England during the Tudor dynasty, which spanned from the late 15th to the early 17th century. This architectural style is known for its distinctive half-timbered exteriors, steeply pitched roofs, and ornate details, creating a sense of elegance and historical charm.
One of the defining features of Tudor style homes is the use of exposed wooden framing, known as half-timbering, which gives the exterior a distinctive and picturesque appearance. The spaces between the timbers are usually filled with a combination of brick, stone, or stucco. The roofs are steeply pitched and often feature multiple gables, along with decorative chimney pots.
Tudor style homes often boast decorative details such as intricate carvings, ornamental arches, and leaded glass windows. The windows are usually tall and narrow, with multiple panes separated by mullions and transoms, adding to the visual interest and historical charm of the home.
Inside a Tudor style home, you’ll often find rich and warm interiors that reflect the craftsmanship and artistry of the era. The use of dark wood paneling, exposed ceiling beams, and stone or brick fireplaces is common. Tudor interiors often have a cozy and intimate atmosphere, with a mix of traditional and medieval-inspired furnishings.
To identify a Tudor-style house, look for the prominent half-timbering on the exterior, along with the steeply pitched roofs and decorative chimney stacks. The presence of tall and narrow windows with leaded glass and the use of rich materials such as dark wood and stone are also key indicators of the Tudor style.
Tudor style homes exude a sense of old-world charm and elegance. Whether you appreciate the historical significance or simply admire the unique and picturesque design, living in a Tudor-style home allows you to experience a touch of medieval charm while enjoying modern comforts and amenities.
Farmhouse Style
Farmhouse style homes have their roots in the rural countryside, where practicality and simplicity were essential. This architectural style reflects the charm and functionality of traditional farmhouses, combining elements of practicality with a touch of rustic elegance.
Farmhouse style homes are typically characterized by their asymmetrical design, with a rectangular or L-shaped layout. They often feature large, covered front porches, perfect for enjoying the outdoors and welcoming guests. The exterior is typically clad in neutral tones, such as white or light gray, and may feature board and batten siding or traditional clapboard.
One key feature of farmhouse style homes is the emphasis on natural materials. Exposed wood beams, barn-style doors, and shiplap walls are commonly seen in the interior. This style embraces simplicity and functionality, with open floor plans and large, functional kitchens that serve as the heart of the home.
Farmhouse style homes often incorporate vintage and salvaged elements to add character and a sense of history. Examples include repurposed barn doors, reclaimed wood countertops, or vintage light fixtures. These elements help create a nostalgic and inviting atmosphere that pays homage to the home’s rural heritage.
To identify a farmhouse-style house, look for the characteristic features such as the large front porch, simple and symmetrical architecture, and the use of natural materials like wood and stone. The interior may feature open shelves, farmhouse sinks, and a mix of vintage and modern furnishings to create a comfortable and welcoming space.
Farmhouse style homes offer a warm and inviting retreat, with a perfect blend of rustic charm and modern comfort. Whether you live in the countryside or in the heart of the city, a farmhouse-style home brings a touch of rural beauty and a sense of coziness that is hard to resist.
Contemporary Style
Contemporary style homes are known for their sleek and modern design, emphasizing clean lines, minimalism, and an open concept layout. This architectural style reflects the current trends and preferences of the present time, offering a fresh and sophisticated look.
One of the key features of contemporary style homes is the use of large windows and open spaces to maximize natural light and create a seamless connection between the indoor and outdoor areas. The exteriors are often characterized by flat or low-pitched roofs, geometric shapes, and a combination of different materials like glass, metal, and concrete.
Contemporary style homes prioritize functionality and efficiency. The interior spaces are open and uncluttered, with an emphasis on clean and minimalist design. Neutral color palettes, such as white, gray, and beige, are often used to create a sense of simplicity and enhance the feeling of spaciousness.
Contemporary style homes often incorporate innovative architectural elements and materials. For example, large floor-to-ceiling windows, steel beams, and streamlined fixtures are common features. The use of sustainable and eco-friendly materials is also prevalent, reflecting the growing emphasis on environmental consciousness.
To identify a contemporary-style house, look for the characteristic features such as the sleek and minimalist exterior design, large windows, and open living spaces. The use of modern materials like glass, metal, and concrete, along with a lack of ornamentation, are also indicative of the contemporary style. Additionally, contemporary homes often have asymmetrical facades and a focus on unique architectural shapes.
Contemporary style homes offer a fresh and sophisticated living experience. Whether you’re drawn to the clean lines and simplicity of the design or appreciate the integration of modern technology and sustainable features, a contemporary-style home provides a sleek and stylish environment that suits today’s modern lifestyle.
When identifying exterior house styles, pay attention to key architectural features such as roof shape, window styles, and exterior materials to help distinguish between different styles.
Read more: How To Design A House Exterior
Modern Style
Modern style homes emerged in the early 20th century as a rejection of traditional architectural styles. This architectural style embraces simplicity, clean lines, and a focus on function. Modern homes are characterized by their sleek and minimalist designs, creating a sense of openness and integration with the surrounding environment.
The exteriors of modern homes often feature a combination of materials such as concrete, glass, and steel. The use of large windows and open floor plans allows for abundant natural light and a seamless flow between indoor and outdoor spaces. The roofs are typically flat or low-pitched, emphasizing a horizontal orientation.
Inside a modern home, you’ll find open, uncluttered spaces with a minimalistic aesthetic. Modern interiors prioritize functionality and efficiency, with clean lines and a subdued color palette. The emphasis is on simplicity and the use of geometric shapes, often complemented by sleek fixtures, contemporary furniture, and minimal ornamentation.
Modern style homes incorporate innovative design elements and technologies. Automation and smart home features are common, allowing for easy control of lighting, temperature, and security systems. Sustainable and energy-efficient materials are also emphasized, reflecting the modern focus on environmental consciousness.
To identify a modern-style house, look for the characteristic features such as the clean lines, flat or low-pitched roofs, and large windows. The use of materials such as glass, steel, and concrete, along with a minimalistic exterior design, are also indicators of the modern style. Additionally, modern homes often have an emphasis on function and integrate seamlessly with the surrounding landscape.
Modern style homes offer a sleek and contemporary living experience. Whether you appreciate the simplicity and functionality of the design or seek a home that embraces the latest technological advancements, a modern-style home provides a stylish and sophisticated environment for modern living.
Mid-Century Modern Style
Mid-Century Modern style homes emerged in the mid-20th century and are characterized by their distinctive blend of modern design and organic elements. This architectural style reflects the post-World War II era and the desire for simplicity, functionality, and a connection to nature.
The exteriors of Mid-Century Modern homes often feature flat or low-pitched roofs, clean lines, and large windows that allow for an abundance of natural light. The use of natural materials like wood, stone, and brick creates a harmonious blend between the home and its surroundings. Mid-Century Modern homes also incorporate elements such as open floor plans and integration with outdoor spaces.
Inside a Mid-Century Modern home, you’ll find open and airy spaces with an emphasis on simplicity and functionality. The interiors often have vaulted ceilings, exposed beams, and large glass windows that provide a seamless connection between the interior and exterior. Mid-Century Modern design embraces minimalist furnishings, sleek lines, and a mix of organic and geometric shapes.
One notable feature of Mid-Century Modern style is the integration of innovative and futuristic design elements. Iconic furniture pieces and lighting fixtures from this era, such as Eames chairs and Sputnik chandeliers, showcase the forward-thinking nature of the style. Mid-Century Modern designs also embraced new materials and technologies of the time.
To identify a Mid-Century Modern-style house, look for the characteristic features such as the flat or low-pitched roofs, large windows, and a seamless flow between indoor and outdoor spaces. The use of natural materials like wood and stone, along with minimalist aesthetics, are also indicative of the Mid-Century Modern style. Additionally, mid-century homes may have distinct architectural details like exposed beams or unique geometric shapes.
Mid-Century Modern style homes offer a timeless and stylish living experience. Whether you’re drawn to the simple elegance, embrace of nature, or the nostalgic appeal of this architectural style, living in a Mid-Century Modern home allows you to appreciate the design-forward thinking of the mid-20th century while enjoying modern comfort and functionality.
Cottage Style
Cottage style homes evoke a sense of charm, coziness, and simplicity. Inspired by the quaint cottages found in the English countryside, this architectural style is characterized by its warmth, irregular shapes, and intimate scale.
Cottage style homes typically have a picturesque and whimsical appearance, with steeply pitched roofs, gables, and dormer windows. The exteriors are often adorned with decorative details such as flower boxes, shutters, and lattice work. The use of natural materials like stone, brick, or wood siding enhances the cottage’s organic and rustic feel.
Inside a cottage style home, you’ll find inviting and comfortable interiors that prioritize a relaxed lifestyle. The spaces are cozy and intimate, with small rooms and low ceilings adding to the charm. The use of warm and natural colors, such as soft pastels or earth tones, contributes to the cozy and inviting atmosphere.
Cottage style homes often feature whimsical and vintage-inspired details. Elements like exposed beams, built-in bookcases, and window seats create a sense of nostalgia and old-world charm. The furnishings are typically a mix of new and antique pieces, with a focus on comfort and casual elegance.
To identify a cottage-style house, look for the characteristic features such as the steeply pitched roofs, irregular floor plans, and decorative details like shutters and flower boxes. The use of natural materials and a welcoming front porch are also typical of the cottage style. Additionally, cottage homes often have a cozy and inviting exterior appearance, reflecting their comfortable and relaxed interior spaces.
Cottage style homes offer a serene and charming living experience. Whether you live in a rural area or a bustling city, a cottage-style home provides a cozy retreat from the outside world, allowing you to embrace a simpler and more relaxed way of living.
Greek Revival Style
Greek Revival style homes emerged in the 19th century and draw inspiration from the classical architecture of Ancient Greece. This architectural style became popular during the neoclassical movement and is characterized by its grandeur, symmetry, and stately appearance.
Greek Revival style homes typically have a strong emphasis on symmetry and proportion. They often feature pediments, pilasters, and columns that mimic the architectural elements of ancient Greek temples. The exteriors are usually made of stone or stucco, reflecting the grandeur and permanence of classical Greek architecture.
One of the defining features of Greek Revival style homes is the use of columns. These columns, usually in the form of fluted Doric, Ionic, or Corinthian order, add a sense of grandeur and sophistication to the facade. The front entrance is often emphasized with a portico supported by a row of columns.
Inside a Greek Revival style home, you’ll find light-filled and spacious rooms that are designed with a formal and classical aesthetic. The interiors often feature high ceilings, detailed moldings, and marble or stone accents. Fine craftsmanship and attention to detail are evident in the intricate woodwork and ornamental plasterwork found throughout the home.
To identify a Greek Revival-style house, look for the characteristic features such as the use of classical architectural elements, including columns, pediments, and pilasters. The exterior is often symmetrical, with a grand entrance and prominent portico supported by columns. The use of stone or stucco and the overall stately appearance are also indicative of the Greek Revival style.
Greek Revival style homes exude a sense of elegance and classical sophistication. Whether you appreciate the historical significance or are drawn to the symmetrical and formal design elements, living in a Greek Revival-style home allows you to experience the grandeur and timeless beauty reminiscent of ancient Greek architecture.
Read more: Exterior Colors And Home Style
Art Deco Style
Art Deco style homes emerged in the early 20th century and are known for their bold and glamorous design. This architectural style, influenced by the Art Deco movement, is characterized by its geometric shapes, sleek lines, and lavish ornamentation, capturing the spirit of the Roaring Twenties.
Art Deco style homes often feature a combination of smooth finishes, such as stucco or concrete, with rich materials like marble, glass, and metal accents. The exteriors are typically characterized by strong vertical lines, stepped forms, and decorative embellishments. Flat roofs and rounded corners are also common features of this style.
One distinctive element of Art Deco style homes is the use of bold and intricate ornamentation. Decorative motifs, such as sunbursts, chevrons, and geometric patterns, are often incorporated into the design. The use of metalwork, such as decorative iron railings or grilles, adds to the overall elegance and glamour of the home.
Inside an Art Deco style home, you’ll find luxurious and opulent interiors. The spaces are often characterized by their streamlined and symmetrical design, with a focus on sleek surfaces and polished finishes. Rich materials like exotic woods, lacquered surfaces, and plush fabrics create a sense of luxury and sophistication.
To identify an Art Deco-style house, look for the characteristic features such as the geometric shapes, strong vertical lines, and decorative ornamentation. The use of bold materials and finishes, like marble and metal accents, are also indicative of the Art Deco style. Additionally, Art Deco homes often have rounded corners and stepped forms, further enhancing the overall aesthetic.
Art Deco style homes exude a sense of glamour, luxury, and sophistication. Whether you appreciate the bold design elements, the vintage allure, or the Art Deco movement itself, living in an Art Deco-style home allows you to embrace a unique and captivating architectural style that captures the spirit of a bygone era.
Federal Style
Federal style homes originated in the late 18th and early 19th centuries, during the Federalist era in the United States. This architectural style is characterized by its symmetrical design, elegant proportions, and classical elements, reflecting the neoclassical influences of the time.
Federal style homes often have balanced and symmetrical facades, typically two to three stories high. They feature rectangular or square shapes, with a central entrance flanked by evenly spaced windows on each side. The exteriors are usually clad in brick or clapboard, with decorative elements like cornices, fanlights, and keystone accents.
One of the defining features of Federal style homes is the use of grand and formal details. These include porticos with columns, pilasters, or pediments, as well as intricate moldings and trim work. The use of semicircular or elliptical fanlights above the front entrance adds a sense of elegance and sophistication to the home.
Inside a Federal style home, you’ll find spacious and well-proportioned rooms that exhibit a sense of balance and symmetry. The interiors often feature high ceilings, elaborate moldings, and detailed woodwork. Historical elements like fireplaces with decorative mantels and delicate plasterwork add to the overall charm and character of the home.
To identify a Federal-style house, look for the characteristic features such as the symmetrical facade, central entrance, and decorative details like columns, fanlights, or pediments. The use of classical architectural elements, such as pilasters and moldings, are also indicative of the Federal style. Additionally, Federal style homes often have a formal and elegant exterior appearance.
Federal style homes exude a sense of refinement and classic elegance. Whether you appreciate the historical significance or are drawn to the symmetrical and formal design elements, living in a Federal-style home allows you to experience the grace and grandeur reminiscent of early American architecture.
Prairie Style
Prairie style homes emerged in the late 19th and early 20th centuries as an architectural movement influenced by renowned architect Frank Lloyd Wright. This style is characterized by its low-lying and horizontal design, blending seamlessly with the surrounding landscape. Prairie style homes showcase a harmony between nature and architecture, capturing the essence of the American Midwest.
Prairie style homes often have low-pitched roofs with deep overhangs, emphasizing the horizontal lines of the structure. They feature long, sweeping bands of windows that allow for ample natural light and a connection to the outdoors. The exteriors are typically clad in earth tones, such as brown or tan, reflecting the colors of the surrounding prairie landscape.
One of the defining features of Prairie style homes is their emphasis on simplicity and functionality. The design often incorporates open floor plans and spacious interior spaces, allowing for a seamless flow and a sense of unity. The interiors of Prairie style homes often feature natural materials like wood and stone, creating a warm and inviting atmosphere.
Prairie style homes also incorporate unique and innovative design elements. Strong geometric shapes, such as squares, rectangles, and triangles, are prominent throughout the architecture. The use of art glass windows, geometric patterns, and built-in furniture further enhances the distinctive style and adds to the overall harmony of the design.
To identify a Prairie-style house, look for the characteristic features such as the low-pitched roof with overhangs, horizontal lines, and long bands of windows. The use of earth tones and natural materials, along with strong geometric shapes, are also indicative of the Prairie style. Additionally, Prairie style homes often have an overall sense of harmony with their surroundings and a connection to the natural environment.
Prairie style homes offer a unique and harmonious living experience. Whether you appreciate the simplicity, the connection to nature, or the architectural innovation of this style, living in a Prairie-style home allows you to embrace the beauty and tranquility of the American Midwest.
Spanish Style
Spanish style homes, also known as Spanish Revival or Mediterranean Revival homes, draw inspiration from the architectural traditions of Spain and the Mediterranean region. This architectural style is characterized by its warm and inviting design, reflecting the influence of Spanish colonial and Moorish architecture.
Spanish style homes often feature stucco exteriors, clay tile roofs, and wrought iron accents. The prominent use of arches, both in windows and doorways, adds a touch of elegance and architectural interest. The exteriors are often adorned with decorative details such as ornamental tiles, colorful mosaic patterns, and carved woodwork.
One of the defining features of Spanish style homes is their emphasis on outdoor living. These homes often have central courtyards, patios, or balconies surrounded by the house itself, creating an intimate and private outdoor space. The use of these outdoor areas for dining, entertaining, or relaxing enhances the Mediterranean lifestyle.
Inside a Spanish style home, you’ll find a warm and spacious interior that reflects the rustic charm of the Mediterranean. The interiors often feature exposed wooden beams, tiled floors, and textured walls. The use of natural materials like stone and wood adds to the authentic and earthy aesthetic of the space.
To identify a Spanish-style house, look for the characteristic features such as the stucco exterior, clay tile roof, and the presence of arches in windows and doorways. The use of ornamental tiles, mosaic patterns, and wrought iron accents are also indicative of the Spanish style. Additionally, Spanish style homes often have central courtyards or outdoor spaces that are integral to the design.
Spanish style homes offer a warm and inviting living experience, reminiscent of the Mediterranean lifestyle. Whether you appreciate the rustic charm, the connection to outdoor living, or the cultural influences, living in a Spanish-style home allows you to embrace a relaxed and atmospheric environment that captures the essence of the Mediterranean.
Frequently Asked Questions about 17 Popular Exterior House Styles (and How To Spot Them)
Was this page helpful?
At Storables.com, we guarantee accurate and reliable information. Our content, validated by Expert Board Contributors, is crafted following stringent Editorial Policies. We're committed to providing you with well-researched, expert-backed insights for all your informational needs.
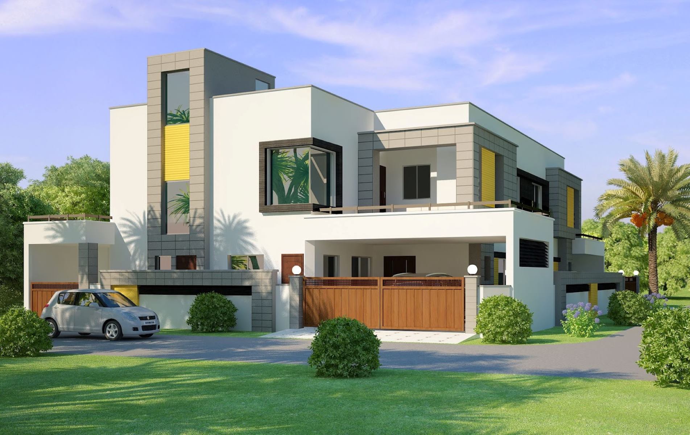
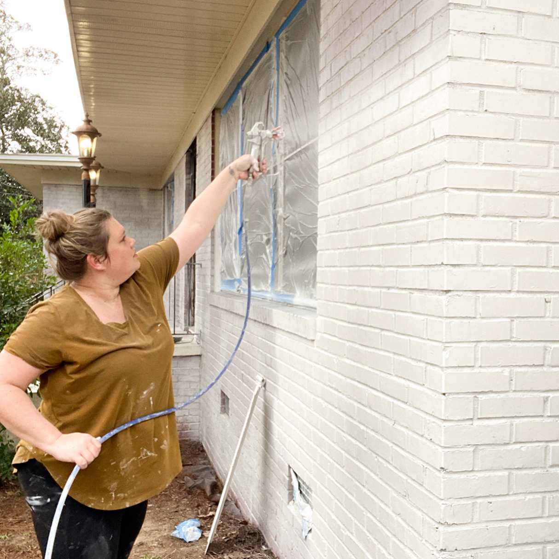
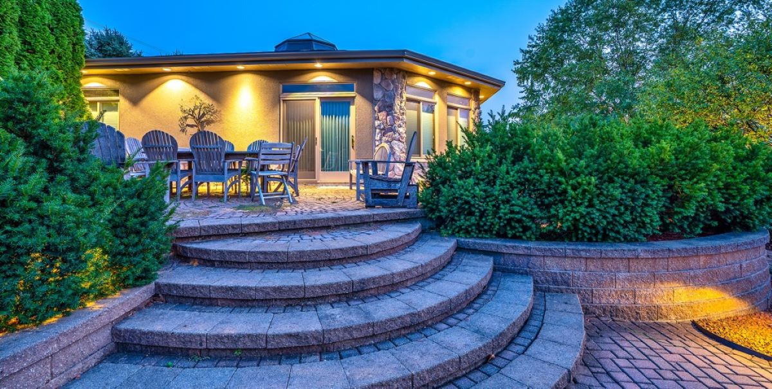
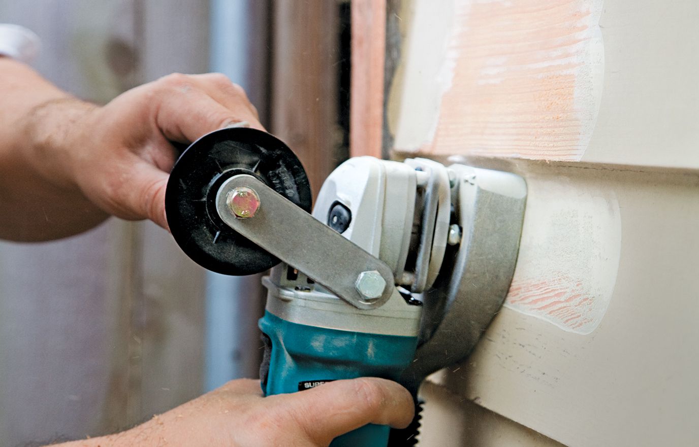
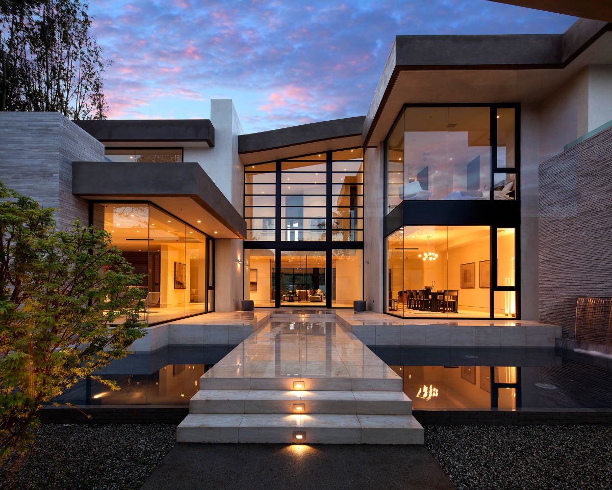
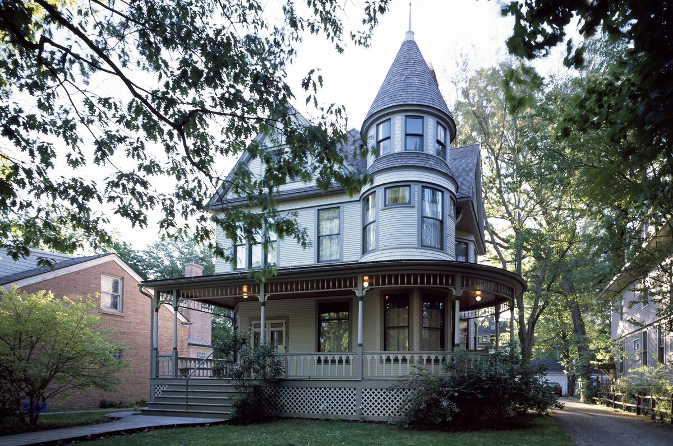
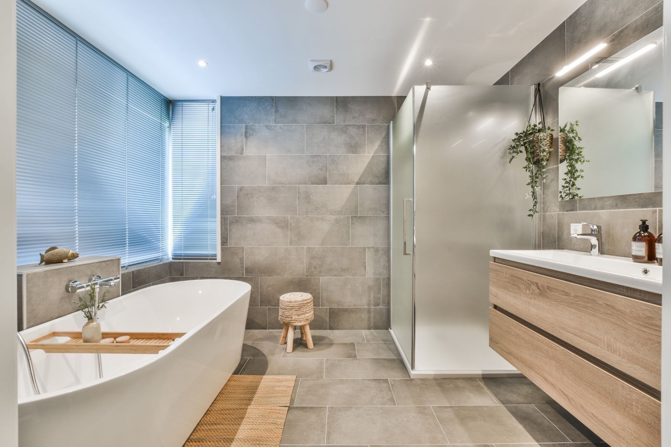
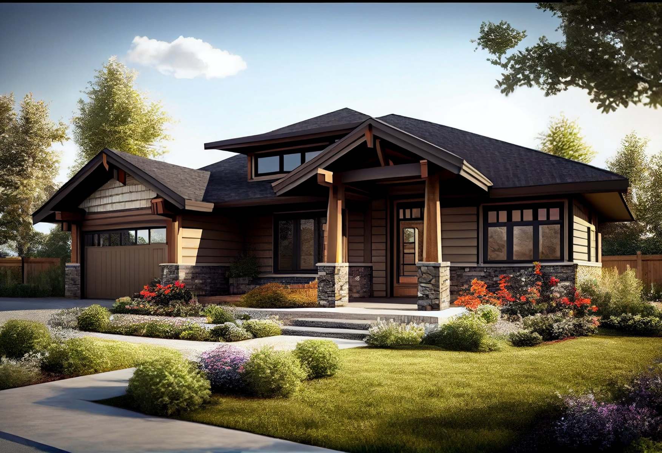
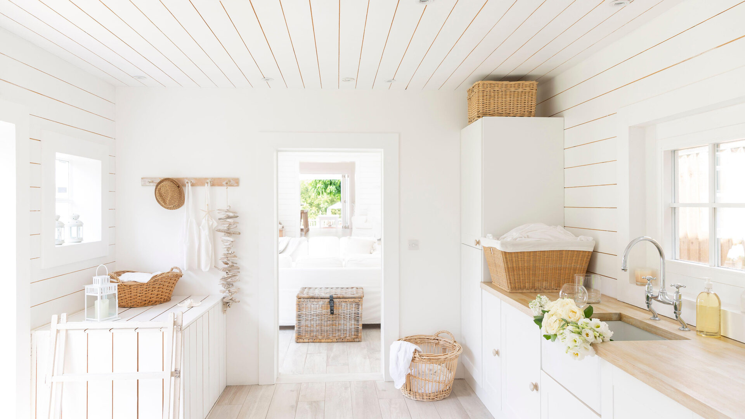
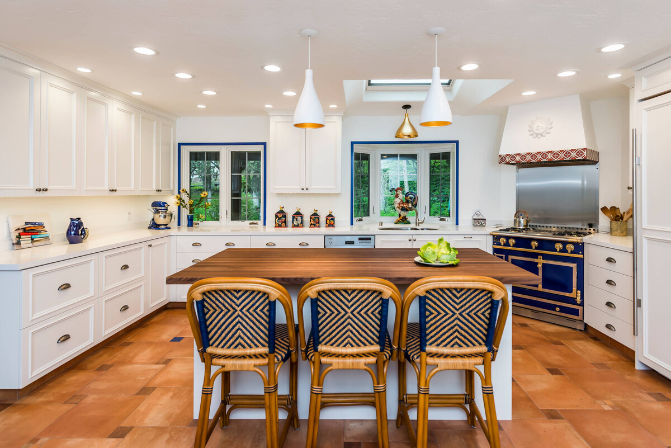
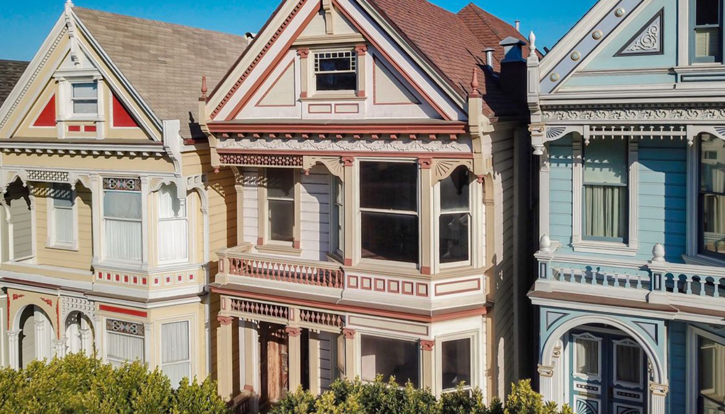
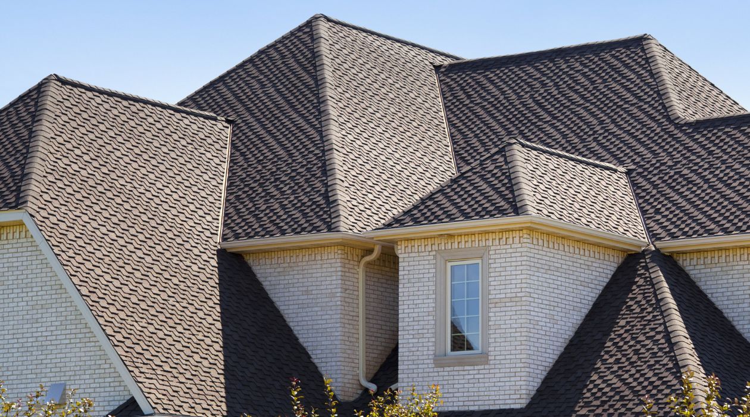

0 thoughts on “17 Popular Exterior House Styles (and How To Spot Them)”