Home>Interior Design>20 Classic Examples Of Tudor-Style House Designs And Styles
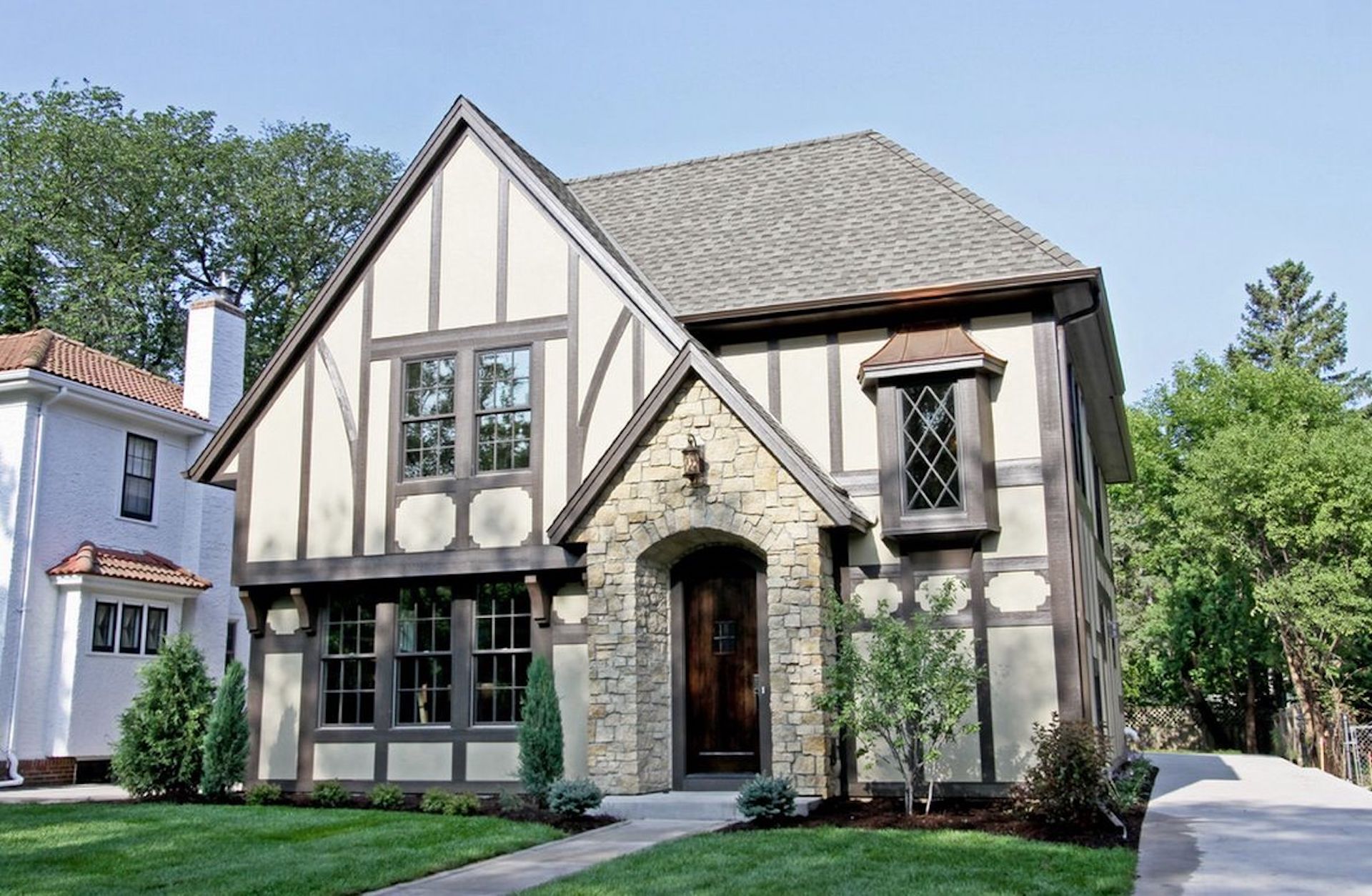

Interior Design
20 Classic Examples Of Tudor-Style House Designs And Styles
Modified: May 6, 2024
Discover 20 stunning examples of Tudor-style house designs and styles, showcasing the timeless beauty and intricate interior design details that define this classic architectural style.
(Many of the links in this article redirect to a specific reviewed product. Your purchase of these products through affiliate links helps to generate commission for Storables.com, at no extra cost. Learn more)
Introduction
The Tudor period in English history is known for its distinctive architectural style which has persisted through the centuries and remains popular today. Tudor-style houses are known for their unique blend of medieval and Renaissance elements, characterized by half-timbering, steeply pitched roofs, and decorative details.
These houses were prominent during the Tudor dynasty, which spanned from 1485 to 1603, and were built for both the nobility and the emerging middle class. The style originated in England but quickly spread to other parts of Europe and the United States, influencing architectural trends across the world.
Tudor-style houses are often regarded as timeless and elegant, offering a sense of charm and history. They have become a symbol of classic British architecture, with their iconic features instantly recognizable.
In this article, we will explore 20 classic examples of Tudor-style house designs and styles, delving into their key characteristics, both exterior and interior. Whether you are an interior design enthusiast, a lover of architecture, or simply curious about Tudor-style houses, this article will provide you with a comprehensive look into this iconic architectural style.
Key Takeaways:
- Tudor-style architecture embodies timeless elegance, historical charm, and intricate craftsmanship, creating a captivating blend of traditional and modern design elements that continue to inspire and enchant homeowners and architecture enthusiasts.
- From the iconic half-timbering to the cozy inglenook fireplaces, Tudor-style houses exude warmth, sophistication, and a rich historical heritage, inviting us to appreciate the enduring beauty and allure of this remarkable architectural style.
Basic Characteristics of Tudor-Style Houses
Tudor-style houses are known for their distinct features and architectural elements. Understanding the basic characteristics of Tudor-style houses will help you appreciate their unique design and style. Here are some of the key features:
- Half-Timbering and Exposed Woodwork: One of the most notable features of Tudor-style houses is the use of half-timbering, which involves exposed wooden beams and framework. These beams are often painted in a contrasting color to the rest of the exterior, creating a striking visual effect.
- Steeply Pitched Roofs: Tudor-style houses typically feature roofs with a steep pitch. The high slope not only adds to the architectural beauty but also helps to shed heavy rainfall and snow efficiently.
- Decorative Chimneys: Tudor-style houses often have chimneys that are prominently displayed. These chimneys are typically made of brick or stone and feature decorative details such as intricate brickwork or carvings.
- Elaborate Entryways: The entryways of Tudor-style houses are often grand and elaborate. They may feature a Tudor arch, which is a flattened and pointed arch, adding a touch of elegance to the entrance.
- Diamond or Square-Shaped Window Panes: Tudor-style houses commonly have windows with diamond or square-shaped panes. These smaller panes are set within a larger window frame, adding visual interest and a sense of authenticity to the house.
- Stucco and Stone Exteriors: Tudor-style houses often feature a combination of stucco and stone exteriors. The stucco provides a smooth finish, while the stone adds texture and durability to the house’s facade.
Taken together, these characteristics define the distinct appearance of Tudor-style houses. They create a sense of charm and character, making these houses a favorite among homeowners who appreciate traditional architecture with a touch of elegance and history.
Half-Timbering and Exposed Woodwork
One of the most striking features of Tudor-style houses is the prominent use of half-timbering and exposed woodwork. This design element adds a sense of authenticity and visual appeal to the house. Here’s a closer look at half-timbering and its significance in Tudor-style architecture:
Half-Timbering: Half-timbering refers to the construction technique where the wooden structural framework is exposed on the exterior of the house. The exposed beams and framework are filled with plaster or stucco, creating a distinctive pattern of alternating wood and infill materials. This technique originated from medieval building practices and was widely adopted during the Tudor period.
Authenticity and Character: Half-timbering is not only an architectural technique; it is also a design feature that adds authenticity and character to Tudor-style houses. The exposed woodwork showcases the craftsmanship and the structural integrity of the house. It gives the house a rustic charm and creates a warm and inviting atmosphere.
Contrasting Colors: In many Tudor-style houses, the wooden beams are painted in a contrasting color to the infill materials. This contrast helps to highlight the intricate patterns and adds visual interest to the exterior of the house. Common color combinations include dark brown or black beams against a light-colored stucco or brick infill.
Symbol of Wealth: During the Tudor period, half-timbering was a sign of wealth and status. The construction technique required skilled craftsmanship and expensive materials. As a result, Tudor-style houses with exposed woodwork were often associated with the upper class and nobility.
Variations in Half-Timbering: While half-timbering is a defining characteristic of Tudor-style houses, it can take on various forms and patterns. Some houses feature more intricate and decorative designs, with the beams forming geometric patterns or curves. Others may have simpler, straight lines. These variations allow for individuality in Tudor-style architecture.
Overall, half-timbering and exposed woodwork are key elements of Tudor-style houses. They not only contribute to the architectural beauty of the house but also reflect the historical and cultural significance of this iconic style. Whether painted in contrasting colors or left in their natural state, the exposed wooden beams create a timeless and charming aesthetic that continues to captivate homeowners and admirers of Tudor-style architecture.
Steeply Pitched Roofs
Tudor-style houses are known for their distinctively steeply pitched roofs. This architectural feature not only adds visual interest but also serves practical purposes. Let’s explore the significance of steeply pitched roofs in Tudor-style architecture:
1. Aesthetic Appeal: The steeply pitched roofs of Tudor-style houses contribute to their overall charm and character. The high slope creates a dramatic visual effect, giving the house a sense of grandeur and elegance. The rooflines draw the eye upward, adding verticality to the design and making the house appear taller and more imposing.
2. Historical Roots: The steep pitch of Tudor roofs can be traced back to medieval times when thatched roofs were common. A steep slope helped to shed rainwater and snow effectively, preventing leakage and structural damage. Tudor-style architecture drew inspiration from this practical design element and incorporated it into their roofs.
3. Weather Resistance: The steep pitch of Tudor roofs also helps to withstand harsh weather conditions. The angle of the roof allows rain and snow to slide off quickly, preventing water accumulation and reducing the risk of leaks and structural damage. This makes Tudor-style houses more durable and weather-resistant.
4. Attic Space: The steeply pitched roofs of Tudor-style houses create ample space for attics or loft areas. Homeowners can utilize this additional space for storage or convert it into usable living space. The generous roof slope allows for higher ceilings and a more spacious feel in the upper levels of the house.
5. Architectural Harmony: The steep roofs of Tudor-style houses are often complemented by the verticality of the half-timbering and tall windows. The combination of these architectural elements creates a cohesive and harmonious design. The steep rooflines also serve as a contrast to the horizontality of the lower levels, adding visual interest and depth to the overall composition of the house.
Steeply pitched roofs are a defining feature of Tudor-style houses, adding to their unique aesthetic appeal and functionality. This feature not only reflects the historical roots of this architectural style but also enhances the durability and weather resistance of the house. The steep roofs, combined with other distinctive elements, contribute to the timeless and elegant charm of Tudor-style architecture.
Decorative Chimneys
In Tudor-style houses, the chimneys are not merely functional elements but also serve as prominent decorative features. The design and craftsmanship of these chimneys add a touch of elegance and charm to the overall architecture. Let’s explore the significance of decorative chimneys in Tudor-style houses:
1. Architectural Focal Points: Decorative chimneys in Tudor-style houses are often visually striking and act as focal points. They are designed to be taller and more elaborate than typical chimneys, drawing attention to their unique and intricate details. These chimneys contribute to the overall beauty and grandeur of the house.
2. Custom Craftsmanship: Tudor-style chimney designs often feature intricate brickwork or stone carvings, demonstrating the skilled craftsmanship of the period. The details on these chimneys can include patterns, quatrefoils, and other decorative motifs. Each chimney may showcase unique elements, making it a one-of-a-kind piece of art.
3. Symbol of Status: During the Tudor era, having a decorative chimney was a symbol of wealth and status. The construction of such chimneys required considerable resources and craftsmanship, making them exclusive to the upper class. These chimneys showcased a homeowner’s prosperity and taste for architectural beauty.
4. Historic Influences: Decorative chimneys were influenced by Gothic and Renaissance architectural styles, which were prevalent during the Tudor period. The intricate brickwork and carvings found on these chimneys reflect the craftsmanship and design principles of those eras. They are a testament to the architectural trends of the time.
5. Balanced Proportions: Decorative chimneys are designed to complement the overall proportions and style of the Tudor house. They are typically placed strategically, balancing the composition and adding symmetry to the façade. The scale and placement of these chimneys are carefully considered in relation to other architectural elements.
6. Functional Use: While decorative chimneys serve an aesthetic purpose, they also provide practical benefits. They facilitate proper ventilation and allow for the safe dispersal of smoke from fireplaces or heating systems. The size and design of Tudor chimneys were carefully considered to maximize efficiency while maintaining visual appeal.
Decorative chimneys in Tudor-style houses are not just functional elements; they are architectural showpieces that add beauty, status, and historical significance. They serve as tangible reminders of the craftsmanship and design principles of the Tudor period. The intricate details and unique features of these chimneys continue to captivate and inspire homeowners and enthusiasts of Tudor-style architecture today.
Elaborate Entryways
Tudor-style houses are known for their grand and elaborate entryways. The entryway is the first impression that visitors have of the house, and Tudor-style architecture does not disappoint in creating a memorable entrance. Let’s explore the significance of elaborate entryways in Tudor-style houses:
1. Architectural Detail: Tudor-style entryways often feature intricate architectural details that make them stand out. The entryway may include decorative trims, carvings, or moldings, showcasing the craftsmanship of the period. These details add a sense of elegance and importance to the entryway.
2. Tudor Arch: The entryways of Tudor-style houses often incorporate Tudor arches. A Tudor arch is a flattened and pointed arch that is wider at the base than at the top. This distinctive arch shape adds a touch of elegance and sophistication to the entrance, evoking a sense of grandeur.
3. Decorative Woodwork: Elaborate entryways in Tudor-style houses often showcase decorative woodwork. Carved wooden doors, ornate door frames, and intricate paneling are common features. The woodwork may feature geometric patterns or elaborate motifs, enhancing the visual appeal of the entrance.
4. Symbol of Welcome: The grand and elaborate entryways of Tudor-style houses are a symbol of hospitality and welcome. They create an inviting atmosphere and give a sense of importance to guests. The attention to detail and design elements make visitors feel special as they enter the house.
5. Historical Significance: The elaborate entryways in Tudor-style houses reflect the historical context of the period. The Tudor era was marked by an emphasis on architecture and design as a symbol of power and prestige. Elaborate entryways were seen as a status symbol, showcasing the wealth and taste of the homeowner.
6. Sense of Arrival: Tudor-style entryways create a sense of arrival and significance. The scale and design of these entrances make a statement and set the tone for the rest of the house. They create a memorable first impression and leave a lasting impact on visitors.
Tudor-style houses are renowned for their elaborate entryways, which are designed to make a statement and impress visitors. The architectural details, Tudor arches, decorative woodwork, and historical symbolism all contribute to the uniqueness and charm of these entranceways. They serve as a testament to the opulence and architectural excellence of the Tudor period.
Diamond or Square-Shaped Window Panes
One of the distinctive features of Tudor-style houses is the use of diamond or square-shaped window panes. This design element adds a unique character and visual interest to the house. Let’s delve into the significance of these window panes in Tudor-style architecture:
1. Authenticity: Diamond or square-shaped window panes are an essential component of Tudor-style architecture. These shaped panes were historically made by hand, with each individual pane carefully crafted and fitted into a larger window frame. Their presence in a Tudor-style house adds authenticity and a touch of historical charm.
2. Glazing Bars: The diamond or square-shaped window panes are achieved through the use of glazing bars or muntins. These bars divide the window into smaller sections, and each section holds a diamond or square-shaped pane of glass. The glazing bars not only lend visual interest but also provide structural support to the windows.
3. Artistic Appeal: Tudor-style houses are known for their attention to detail and craftsmanship. The diamond or square-shaped window panes are an artistic feature that adds visual beauty and elegance to the house. The precise shapes and patterns create a captivating look, drawing attention to the windows and enhancing the overall aesthetic appeal of the façade.
4. Natural Light: Although the diamond or square-shaped window panes may appear small in size, they still allow ample natural light to filter into the rooms. The individual panes create interesting plays of light and shadow, adding depth and texture to the interior spaces. The strategic placement of these windows ensures a well-lit interior while maintaining privacy.
5. Harmony with Half-Timbering: The diamond or square-shaped window panes often complement the half-timbering of Tudor-style houses. The geometry of the panes mirrors the geometric patterns formed by the exposed wooden beams on the exterior. This harmonious relationship between the windows and the half-timbering creates a cohesive and visually pleasing façade.
6. Timeless Elegance: The diamond or square-shaped window panes have stood the test of time and continue to be appreciated for their timeless elegance. They epitomize the enduring appeal of Tudor-style architecture and contribute to the overall character and charm of the house.
Diamond or square-shaped window panes are a distinctive feature of Tudor-style houses, adding authenticity, artistic beauty, and natural light to the architecture. They showcase the craftsmanship and attention to detail of the period while enhancing the overall aesthetic appeal of these iconic houses.
Stucco and Stone Exteriors
Tudor-style houses are often characterized by a combination of stucco and stone exteriors. This unique blend of materials adds texture, visual interest, and durability to the façade. Let’s explore the significance of stucco and stone exteriors in Tudor-style architecture:
1. Textural Contrast: The combination of stucco and stone creates a striking contrast in textures. The stucco provides a smooth and uniform finish, while the stone adds a rugged and natural element. This contrast in textures adds depth and visual appeal to the exterior of the house, making it visually interesting and captivating.
2. Historical Influence: Tudor-style houses draw inspiration from medieval architecture, where a combination of stucco and stone was commonly used. This style choice not only reflects historical influences but also gives the house an old-world charm and an authentic feel.
3. Aesthetic Versatility: The combination of stucco and stone allows for versatile design possibilities. The stucco can be painted in a variety of colors, allowing homeowners to customize the appearance of their Tudor-style house to suit their personal taste. The stone, on the other hand, adds a natural element that complements the stucco and adds a sense of permanence to the design.
4. Durability: Stucco and stone exteriors are known for their durability. Stucco is a durable material that can withstand weather elements, such as rain and sun, without deteriorating quickly. Stone, on the other hand, is a robust material that can withstand the test of time. The combination of these materials ensures that Tudor-style houses are built to last.
5. Architectural Emphasis: The use of stucco and stone in Tudor-style houses helps to accentuate key architectural features. For example, the stucco may be used for the walls, while the stone can be reserved for prominent areas such as the foundation, corners, or window surrounds. This strategic placement of materials draws attention to the important architectural elements and adds visual interest to the façade.
6. Timeless Appeal: Stucco and stone exteriors are timeless and have a classic appeal that transcends trends and time periods. The combination of these materials in Tudor-style architecture creates a sense of permanence and architectural significance. It is a choice that stands the test of time and remains appealing to homeowners and admirers of Tudor-style design.
The combination of stucco and stone in Tudor-style houses adds texture, visual interest, durability, and a touch of history. This material pairing allows for design versatility, emphasizes key architectural elements, and creates a timeless aesthetic that continues to captivate homeowners and enthusiasts of Tudor-style architecture.
Tudor Arch Doorways
Tudor arch doorways are a distinct architectural feature of Tudor-style houses. These flattened and pointed arches add elegance, sophistication, and a touch of regality to the entrances. Let’s explore the significance of Tudor arch doorways in Tudor-style architecture:
1. Architectural Finesse: Tudor arch doorways are an expression of architectural finesse and craftsmanship. The flattened and pointed arches are visually appealing and create a sense of grandeur. These arches showcase the attention to detail and the technical skill of the craftsmen who built them.
2. Regal Elegance: The Tudor arch was commonly used in the Renaissance period, and its inclusion in Tudor-style houses reflects the influence of this era on architecture. The use of Tudor arch doorways adds a regal elegance and a sense of historic significance to the entrance of the house.
3. Visual Interest: Tudor arch doorways break away from the traditional rounded or square arches, adding a distinctive touch to the overall architectural design. The unique shape of these arches draws the eye upward and creates visual interest, making the entrance a focal point of the house.
4. Complement to Half-Timbering: Tudor arch doorways often harmonize with the half-timbering that is characteristic of Tudor-style houses. The arch shape mimics the angles and lines of the exposed wooden beams, creating a sense of continuity and unity in the design.
5. Symbol of Grand Entrance: Tudor arch doorways are associated with grand entrances and are often found in larger and more prominent houses. They signal importance and give a sense of arrival. These arches create a memorable first impression and set the tone for the rest of the house.
6. Signature Feature: The Tudor arch doorway has become a signature feature of Tudor-style architecture. Its presence sets these houses apart from other architectural styles and adds to their distinctive charm. The inclusion of Tudor arches in a house signals a commitment to traditional design and an appreciation for historical aesthetics.
Tudor arch doorways are an iconic feature of Tudor-style houses, adding elegance, grandeur, and visual interest to the entrance. These architectural elements reflect the historical influences on Tudor-style architecture and contribute to the timeless appeal and distinctive character of these houses.
Juliet Balconies
Juliet balconies are a charming feature commonly seen in Tudor-style houses. Named after the famous balcony scene in Shakespeare’s “Romeo and Juliet,” these architectural elements add a touch of romance and elegance to the exterior of the house. Let’s explore the significance of Juliet balconies in Tudor-style architecture:
1. Architectural Detail: Juliet balconies are small balconies that are purely decorative and do not have an extended platform or outdoor access. They are often located on the upper levels of the house, typically near bedrooms or living spaces. These balconies serve as an architectural detail that enhances the overall aesthetic of the house.
2. Romantic Symbolism: Juliet balconies evoke a sense of romance and intrigue. Their association with the famous play “Romeo and Juliet” contributes to their romantic symbolism and adds a touch of literary charm to the house. Juliet balconies can create a picturesque backdrop for a love story or simply provide a whimsical element to the architecture.
3. Visual Appeal: Juliet balconies add visual interest to the exterior of Tudor-style houses. They break up the façade, adding depth and dimension to the design. The delicate wrought iron or decorative railings of these balconies create intricate patterns that enhance the overall charm and elegance of the house.
4. Indoor Connection: Juliet balconies provide a connection between the indoors and the outdoors, even if they do not provide direct access. They allow for the flow of natural light and fresh air into the rooms while maintaining a sense of privacy. The presence of a Juliet balcony gives the interior spaces a more open and spacious feel.
5. Historical Influence: Juliet balconies were popularized during the Renaissance period, which heavily influenced Tudor-style architecture. The architectural style of Tudor houses sought to incorporate elements from this era, including the inclusion of Juliet balconies. Their presence reflects the historical context and architectural trends of the time.
6. Character and Individuality: Juliet balconies add character and individuality to Tudor-style houses. Each balcony can be customized with unique wrought iron patterns, elaborate railings, or decorative elements. This allows homeowners to express their personal style and adds a touch of uniqueness to the overall design.
Juliet balconies are a delightful feature that brings a sense of romance, visual appeal, and historical charm to Tudor-style houses. They serve as architectural accents that enhance the overall aesthetic and provide a connection between the indoors and outdoors. These balconies contribute to the timeless and enchanting character of Tudor-style architecture.
Turrets and Towers
Turrets and towers are iconic architectural features that are often associated with Tudor-style houses. These vertical elements add a sense of grandeur, drama, and historical significance to the design. Let’s explore the significance of turrets and towers in Tudor-style architecture:
1. Architectural Flourish: Turrets and towers are eye-catching architectural flourishes that elevate the overall design of Tudor-style houses. They create focal points and draw the eye upward, adding verticality and a sense of importance to the structure.
2. Historical Significance: Turrets and towers have historical roots in medieval castles and fortifications. During the Tudor period, these features were incorporated into domestic architecture as a symbol of wealth, power, and status. They reflected the influence of castles and fortified structures on Tudor-style design.
3. Visual Drama: Turrets and towers add visual drama and flair to the exterior of Tudor-style houses. They often feature elaborate stonework, intricate brick detailing, or decorative timberwork. The verticality and distinctive shapes of these elements create a memorable and striking impression.
4. Extended Views: Turrets and towers can provide extended views of the surrounding area. Placed strategically at higher levels of the house, they allow residents to enjoy panoramic vistas and take in the scenic beauty of their surroundings. This feature adds a sense of connection to the outdoor environment.
5. Architectural Hierarchy: Turrets and towers are often used to emphasize the hierarchy of spaces within the house. They may be placed at the corners or central points of the structure to signify the most important areas, such as the master bedroom or the great hall. This hierarchical placement adds interest and significance to the overall architectural composition.
6. Symbol of Fairy Tales: Turrets and towers are reminiscent of fairy tale castles, evoking a sense of enchantment and fantasy. They capture the imagination and bring to mind images of princesses, knights, and magical realms. Their presence in Tudor-style houses adds a touch of romanticism and captivates both young and old alike.
Turrets and towers are iconic features that contribute to the grandeur, historical significance, and visual appeal of Tudor-style houses. These vertical elements create a sense of drama and provide architectural distinction. They add a touch of fairy tale charm and remind us of the rich architectural heritage from which Tudor-style architecture emerged.
When designing a Tudor-style house, focus on incorporating half-timbering, steeply pitched roofs, and decorative chimneys to achieve the classic look.
Ornate Gables
Ornate gables are a striking feature commonly found in Tudor-style houses. These decorative triangular or multi-sided peaks are positioned at the front and sometimes sides of the house, adding a touch of elegance and architectural interest to the façade. Let’s explore the significance of ornate gables in Tudor-style architecture:
1. Architectural Focal Point: Ornate gables serve as focal points, drawing attention to the roofline and adding visual interest to the exterior of Tudor-style houses. Their intricate details and unique shapes create a captivating and memorable impression.
2. Decorative Embellishments: Ornate gables are often adorned with decorative elements such as carvings, finials, or intricate patterns. These embellishments can include floral motifs, heraldic symbols, or geometrical designs. The craftsmanship and attention to detail in these embellishments reflect the artistic sensibilities of the Tudor period.
3. Symbolism and Significance: Ornate gables are symbolic of the status and wealth of the homeowner. Their presence indicates a commitment to craftsmanship and architectural style. They showcase the prestige and influence of the Tudor era, representing a desire to display wealth and taste in the design of the house.
4. Frame for Windows: Ornate gables often frame windows, serving as architectural frames that draw attention to these openings. The gables enhance the visual appeal of the windows, creating a harmonious and balanced composition on the façade of the house.
5. Roofline Harmony: Ornate gables contribute to the overall harmony and proportion of the roofline in Tudor-style houses. The varied shapes and sizes of the gables add rhythm and variation to the roof, preventing it from appearing flat or monotonous.
6. Distinctive Style: Ornate gables are a recognizable feature of Tudor-style architecture. Their unique shapes and decorative details set Tudor-style houses apart from other architectural styles. These gables contribute to the distinct character and charm of Tudor-style houses.
Ornate gables are architectural elements that elevate the design, symbolize wealth and status, and enhance the overall aesthetic of Tudor-style houses. Their decorative features, symbolic significance, and distinctive style make them an integral part of the architectural heritage and enduring appeal of Tudor-style architecture.
Panelled Doors
Panelled doors are a characteristic feature of Tudor-style houses, adding a touch of elegance and sophistication to the entrance. These doors are notable for their intricate woodwork and decorative detailing. Let’s explore the significance of panelled doors in Tudor-style architecture:
1. Craftsmanship: Panelled doors showcase the craftsmanship and attention to detail that was valued during the Tudor period. These doors often feature intricate wood carvings, raised panel designs, and decorative moldings. The level of artistry and precision in the woodwork reflects the dedication and skill of the craftsmen involved.
2. Historical Authenticity: Panelled doors were commonly used during the Tudor era and were considered a sign of wealth and status. The inclusion of panelled doors in Tudor-style houses adds historical authenticity and a sense of traditional elegance.
3. Architectural Harmony: Panelled doors contribute to the architectural harmony and design cohesion of Tudor-style houses. The paneling on the doors often aligns with the half-timbering or other decorative woodwork on the exterior, creating a unified and visually pleasing composition.
4. Symbol of Privacy and Security: Panelled doors, with their solid construction and intricate paneling, provide a sense of privacy, security, and substance. They evoke a feeling of strength and permanence, serving as a welcoming yet secure entrance to the house.
5. Design Variation: Panelled doors offer a range of design possibilities. The number and arrangement of panels can vary, as well as the types of wood used and the patterns created through the carvings. This allows homeowners to personalize their doors and adds a unique touch to each Tudor-style house.
6. Timeless Elegance: The beauty of panelled doors lies in their enduring elegance. Despite changes in architectural trends over the centuries, panelled doors continue to be appreciated for their timeless appeal. They exude a classic sophistication that resonates with homeowners and admirers of Tudor-style architecture.
Panelled doors are more than just functional elements; they are works of art that enhance the entryways of Tudor-style houses. Their craftsmanship, historical significance, and design versatility contribute to the overall charm and beauty of Tudor-style architecture.
Interior Beams and Paneling
Interior beams and paneling are prominent features of Tudor-style houses, adding a sense of warmth, character, and architectural interest to the interior spaces. Let’s explore the significance of interior beams and paneling in Tudor-style architecture:
1. Architectural Authenticity: Interior beams and paneling reflect the authenticity and adherence to historical design principles in Tudor-style houses. These features harken back to medieval building techniques and craftsmanship, creating a sense of traditional charm and historical resonance.
2. Structural Integrity: The exposed wooden beams in Tudor-style houses serve both a decorative and a structural purpose. They provide support and stability to the structure while adding an element of architectural intrigue. These beams are not only practical but also contribute to the aesthetic appeal of the interior spaces.
3. Visual Contrast: The contrast between the wooden beams and the surrounding wall surfaces creates a visually captivating effect. The natural color and texture of the wood stand out against the smoothness of the plaster or paneling, adding depth and visual interest to the room.
4. Design Versatility: Interior beams and paneling can be customized and designed to suit various stylistic preferences. They can range from simple and rustic finishes to more elaborate and ornate designs, depending on the homeowner’s desired aesthetic. This versatility allows for personalization and creative expression within the given architectural style.
5. Statement Pieces: Interior beams and paneling often serve as statement pieces within a room. They draw attention, create a focal point, and showcase the craftsmanship of the era. These features can be enhanced further with decorative carvings, moldings, or painted accents, elevating the overall design of the space.
6. Cozy Atmosphere: The presence of interior beams and paneling contributes to a cozy and intimate atmosphere within Tudor-style houses. The wood adds a warmth and richness to the space, creating a welcoming environment. This cozy atmosphere is ideal for both relaxed family living and formal entertaining.
The inclusion of interior beams and paneling is a hallmark of Tudor-style houses, adding charm, architectural authenticity, and a sense of history to the interior spaces. These features create a distinct ambiance and contribute to the enduring appeal of Tudor-style architecture.
Cozy Inglenook Fireplaces
One of the most cherished features of Tudor-style houses is the cozy inglenook fireplace. These fireplaces, typically nestled within a small alcove or nook, evoke a sense of warmth, comfort, and nostalgia. Let’s explore the significance of inglenook fireplaces in Tudor-style architecture:
1. Traditional Gathering Spaces: Inglenook fireplaces were central gathering spaces in Tudor-style houses, serving as a cozy spot for family and friends to gather around the warmth of the fire. It was the heart of the home and a place for storytelling, relaxation, and connection.
2. Architectural Focal Point: Inglenook fireplaces often feature intricate stonework or brickwork, making them a prominent architectural focal point within a room. The fireplace’s design and craftsmanship draw attention and add visual interest to the space.
3. Intimate Atmosphere: The design of inglenook fireplaces creates a sense of intimacy and shelter. The recessed alcove and the thick construction of the fireplace surround give a feeling of being cocooned and protected from the outside world.
4. Functionality and Warmth: Inglenook fireplaces were designed to be highly efficient in providing warmth to a room. The design allowed for the efficient burning of wood, maximizing heat output. The large hearth and thick walls helped to radiate and retain heat, ensuring a cozy and inviting ambiance.
5. Architectural Details: Inglenook fireplaces often incorporate architectural details such as ornate mantels, decorative corbels, or carved surrounds. These details add a touch of elegance and craftsmanship to the fireplace and contribute to the overall aesthetic of the room.
6. Nostalgic Appeal: Inglenook fireplaces evoke a sense of nostalgia and a connection to a bygone era. They hearken back to a time when fireplaces were essential for both heating and cooking, and their presence in Tudor-style houses adds to the charm and romanticism of the architecture.
Inglenook fireplaces epitomize the cozy and inviting atmosphere of Tudor-style houses. These architectural features not only provide warmth and functionality but also serve as a focal point for gathering and creating lasting memories. The presence of an inglenook fireplace adds a touch of nostalgia and a sense of timeless comfort to Tudor-style architecture.
Intricate Plasterwork
One of the hallmarks of Tudor-style houses is the intricate plasterwork found on walls and ceilings. This decorative technique, also known as pargeting, involves the intricate carving, molding, and shaping of plaster to create ornate patterns and designs. Let’s explore the significance of intricate plasterwork in Tudor-style architecture:
1. Historical Significance: Intricate plasterwork in Tudor-style houses is reminiscent of the craftsmanship and artistic sensibilities of the Tudor period. This technique was widely used during that time, reflecting the architectural trends and techniques of the era.
2. Decorative Ornamentation: Intricate plasterwork adds a sense of decorative flair and opulence to the interior spaces of Tudor-style houses. The intricate patterns, motifs, and foliate designs create a visual feast for the eyes, elevating the overall aesthetic of the room.
3. Architectural Detailing: Plasterwork serves as a form of architectural detailing, enhancing the beauty and character of the walls and ceilings. It adds depth, texture, and visual interest, transforming plain surfaces into works of art.
4. Visual Contrast: The contrast between the smooth, plain surfaces and the intricately crafted plasterwork creates a striking visual contrast. This contrast highlights the beauty and complexity of the plasterwork, making it a focal point in the room.
5. Individuality and Expression: Intricate plasterwork can be customized, allowing homeowners to express their individuality and personal taste. Whether it’s a unique pattern, a family crest, or floral motifs, plasterwork provides an opportunity to leave a personal stamp on the interior spaces, making the Tudor-style house truly one-of-a-kind.
6. Preservation and Restoration: The preservation and restoration of intricate plasterwork in Tudor-style houses is essential for maintaining the historical integrity of the architecture. Skilled craftsmen undertake the delicate task of repairing or recreating damaged plasterwork to ensure that the beauty and craftsmanship of these decorative features are preserved for generations to come.
Intricate plasterwork is a defining feature of Tudor-style houses, adding elegance and artistic beauty to the interior spaces. This ornamental technique reflects the historical significance of this architectural style and contributes to the charm, character, and visual appeal of Tudor-style architecture.
Stained Glass Windows
Stained glass windows are iconic and captivating features of Tudor-style houses. These windows, adorned with vibrant colored glass and intricate designs, add a touch of beauty, elegance, and historical significance to the architecture. Let’s explore the significance of stained glass windows in Tudor-style architecture:
1. Artistic Expressions: Stained glass windows in Tudor-style houses serve as artistic expressions of the period. These windows feature intricate designs, patterns, and imagery created through the skilled craftsmanship of glassmakers. They showcase the artistic sensibilities and attention to detail that characterized the Tudor era.
2. Symbolism and Narrative: Stained glass windows often depict religious, historical, or heraldic symbols and narratives. They tell stories and convey messages through vibrant colors and imagery. These windows were intended to inspire, educate, and elevate the spiritual and cultural experience of those who lived within or visited Tudor-style houses.
3. Natural Illumination: Stained glass windows allow natural light to filter through the colored glass, creating a unique and ethereal ambiance in the interior spaces. The dancing colors and patterns cast by the sunlight add a sense of magic and enchantment.
4. Privacy and Decoration: Stained glass windows provide privacy while enhancing the decorative nature of Tudor-style houses. They allow light to enter a room while adding a level of opacity that protects the privacy of the occupants. At the same time, the vibrant colors and intricate designs contribute to the overall aesthetic appeal of the space.
5. Historical Authenticity: Stained glass windows were popular during the Tudor period and represented a symbol of affluence and sophistication. The inclusion of stained glass windows in Tudor-style houses brings an authentic historical touch to the architecture, connecting the present to the rich heritage of the past.
6. Timeless Beauty: Stained glass windows possess a timeless beauty that transcends trends and generations. They continue to captivate and inspire, evoking a sense of awe and wonder. Their enduring appeal adds to the lasting charm and elegance of Tudor-style architecture.
Stained glass windows are not merely functional elements; they are works of art that enhance the beauty and spiritual significance of Tudor-style houses. These windows add a touch of color, symbolism, and historical authenticity to the architecture, contributing to the unique and enchanting character of Tudor-style homes.
Formal Gardens and Courtyards
Formal gardens and courtyards are integral features of Tudor-style houses, adding elegance, beauty, and a sense of symmetry to the surrounding landscape. These meticulously designed outdoor spaces contribute to the overall grandeur and charm of Tudor-style architecture. Let’s explore the significance of formal gardens and courtyards in Tudor-style architecture:
1. Design Harmony: Formal gardens and courtyards are designed to complement the architectural style of Tudor houses. They often feature straight lines, geometric patterns, and symmetrical layouts that harmonize with the structured design of the house. The gardens and courtyards provide a seamless transition from the interior to the exterior of the house.
2. Elements of Nature: Formal gardens and courtyards in Tudor-style houses incorporate various elements of nature, such as hedges, topiaries, flower beds, and manicured lawns. These elements add a sense of tranquility and invite residents and guests to appreciate the beauty of the surroundings.
3. Symbol of Status: Formal gardens and courtyards were seen as symbols of status and wealth during the Tudor era. They required skilled gardeners and significant resources to maintain. The presence of these meticulously manicured outdoor spaces reflected the prosperity and taste of the homeowner.
4. Outdoor Entertaining: Formal gardens and courtyards provide an ideal setting for outdoor entertaining and social gatherings. Whether it’s a garden party, a formal dinner, or a casual gathering, these outdoor spaces offer a picturesque backdrop and create a welcoming atmosphere for guests.
5. Tranquility and Serenity: Formal gardens and courtyards provide a tranquil escape from the hustle and bustle of everyday life. They offer a peaceful sanctuary where residents can relax, read a book, or simply enjoy the beauty of nature.
6. Historical Influence: Formal gardens and courtyards in Tudor-style houses draw inspiration from the Renaissance and English gardens. These gardens were designed to reflect order, balance, and symmetry, reflecting the cultural influences and aspirations of the Tudor period.
Tudor-style houses are renowned for their formal gardens and courtyards, which contribute to the overall grandeur and elegance of the architecture. These outdoor spaces provide a harmonious connection between the interior and exterior, adding beauty, tranquility, and a touch of historical significance to Tudor-style homes.
Decorative Brickwork
Decorative brickwork is a distinctive feature of Tudor-style houses, adding texture, character, and visual interest to the exterior façade. This architectural element showcases the craftsmanship and attention to detail of the period. Let’s explore the significance of decorative brickwork in Tudor-style architecture:
1. Ornate Patterns: Decorative brickwork in Tudor-style houses often features intricate and elaborate patterns. This can include herringbone, basket weave, or diaper patterns. These brick patterns create a visually striking effect and highlight the architectural details of the façade.
2. Texture and Depth: Decorative brickwork adds texture and depth to the exterior walls of Tudor-style houses. The combination of smooth stucco and textured brick creates a contrast that enhances the overall visual appeal of the architecture.
3. Artistic Expression: Decorative brickwork reflects the artistic expression and creative design of the period. The brick patterns and arrangements were carefully planned and executed by skilled craftsmen, adding a touch of beauty and individuality to each Tudor-style house.
4. Symbol of Wealth: During the Tudor era, decorative brickwork was a symbol of wealth and status. The intricate and labor-intensive process of laying bricks in decorative patterns required resources and skilled craftsmanship. Houses adorned with decorative brickwork demonstrated the prosperity and taste of the homeowner.
5. Cultural Heritage: Decorative brickwork in Tudor-style houses is a representation of English cultural heritage. It showcases the architectural traditions, design aesthetics, and historical significance of the Tudor period. This decorative element is a reminder of the rich architectural heritage that continues to inspire and captivate admirers today.
6. Timeless Appeal: Decorative brickwork has a timeless appeal that transcends trends and time periods. It is a feature that continues to be celebrated for its inherent beauty and ability to evoke a sense of heritage and authenticity. Tudor-style houses with decorative brickwork hold a special allure that withstands changing architectural preferences.
Decorative brickwork is a hallmark of Tudor-style architecture, adding texture, richness, and historical charm to the façade. The intricate patterns and skilled craftsmanship reflect the architectural heritage and cultural significance of the Tudor period. Decorative brickwork is a testament to the enduring beauty and lasting appeal of Tudor-style houses.
Tudor-Style Interiors
Tudor-style interiors are known for their cozy, inviting, and richly detailed spaces. These interiors often feature a blend of traditional and medieval design elements, reflecting the architectural and design trends of the Tudor period. Let’s explore the significance of Tudor-style interiors:
1. Exposed Beams and Paneling: Tudor-style interiors showcase the beauty of exposed wooden beams and paneling. These architectural elements provide a sense of warmth, character, and authenticity to the space. The woodwork is often intricately carved, adding a touch of craftsmanship and historical detail.
2. Stone Fireplaces: Stone fireplaces are a prominent feature in Tudor-style interiors. These fireplaces serve as the focal point of the room, bringing a sense of coziness and providing a gathering spot for family and friends. The stone hearths and mantels add a touch of rustic elegance and authenticity to the space.
3. Leaded Glass Windows: Leaded glass windows are common in Tudor-style interiors. These windows feature small diamond or square-shaped panes held together by lead strips. The leaded glass adds texture, color, and a sense of privacy while allowing soft natural light to filter into the room.
4. Decorative Plasterwork: Decorative plasterwork, similar to that found on the exterior of Tudor-style houses, can be seen on the interior walls and ceilings. Intricate patterns, moldings, and carvings in plaster add a layer of detail and sophistication, enhancing the overall elegance and historical authenticity of Tudor-style interiors.
5. Rich Fabrics and Textiles: Tudor-style interiors often feature rich fabrics and textiles. Upholstered furniture, drapery, and tapestries in deep, warm colors and ornate patterns contribute to the luxurious and opulent feel of the space. These fabrics add texture, warmth, and an element of grandeur to the interior design.
6. Dark Wood Furniture: Tudor-style interiors are often furnished with dark and heavy wood furniture. Pieces such as intricately carved tables, four-poster beds, and ornate cabinets are commonly seen. The dark wood furniture adds a sense of richness and authenticity, capturing the essence of Tudor-era craftsmanship and design.
Tudor-style interiors evoke a sense of history, elegance, and traditional charm. The combination of exposed beams, stone fireplaces, leaded glass windows, decorative plasterwork, rich fabrics, and dark wood furniture create a warm and inviting atmosphere that celebrates the architectural and design traditions of the Tudor period.
Modern Interpretations of Tudor-Style Design
While Tudor-style architecture is rooted in history, there are modern interpretations that pay homage to its iconic elements while incorporating contemporary design elements. These modern interpretations infuse the essence of Tudor-style design with a fresh and updated aesthetic. Let’s explore the significance of modern interpretations of Tudor-style design:
1. Blending Traditional and Modern: Modern interpretations of Tudor-style design strike a balance between preserving traditional elements and incorporating modern design features. They honor the timeless charm and historical authenticity while embracing the practical needs and preferences of contemporary living.
2. Open Floor Plans: Modern interpretations often favor open floor plans that provide a seamless flow between spaces. This contemporary approach allows for more expansive and connected living areas, while still integrating traditional architectural elements like exposed beams and decorative plasterwork.
3. Simplified Silhouettes: The modern take on Tudor-style design often features simplified silhouettes and cleaner lines. This streamlined aesthetic brings a sense of modernity to the architecture, while still paying homage to the underlying Tudor structure.
4. Updated Finishes: Modern interpretations of Tudor-style design often incorporate updated finishes, such as light-colored stucco or modern exterior cladding options, to refresh the façade. Additionally, modern materials and finishes are used for interior spaces, giving a contemporary touch while maintaining the essence of the Tudor style.
5. Energy Efficiency: Contemporary technology and environmental considerations are also integrated into modern interpretations of Tudor-style houses. Updated insulation, energy-efficient windows, and sustainable practices provide a more eco-friendly approach to the design while ensuring comfortable and efficient living spaces.
6. Outdoor Living: Modern interpretations of Tudor-style design often prioritize outdoor living spaces, such as patios or covered porches, that seamlessly blend with the indoor areas. These spaces are designed for comfortable outdoor entertaining and offer a connection to the surrounding landscape.
Modern interpretations of Tudor-style design embrace the rich heritage of the past while incorporating the needs and aesthetics of the present. These interpretations allow homeowners to enjoy the timeless charm and architectural beauty of Tudor-style houses while infusing them with the comforts and conveniences of contemporary living.
Conclusion
Tudor-style architecture offers a captivating blend of historical charm, architectural beauty, and timeless elegance. From the distinctive half-timbering and exposed woodwork to the steeply pitched roofs and intricate plasterwork, every element of Tudor-style design tells a story and evokes a sense of grandeur. The 20 features explored in this article, including decorative chimneys, elaborate entryways, stained glass windows, and cozy inglenook fireplaces, contribute to the unique character and enduring appeal of Tudor-style houses.
These architectural elements not only reflect the historical significance of the Tudor period but also bring a sense of authenticity and craftsmanship to the modern world. They create an environment that exudes warmth, sophistication, and a connection to the past. Whether preserved in their original form or reimagined with modern interpretations, Tudor-style houses continue to captivate homeowners, architects, and architecture enthusiasts alike.
As we have seen, Tudor-style houses are not just structures, but works of art that encompass intricate craftsmanship, attention to detail, and a sense of historical significance. From the exterior façade to the interior spaces and the carefully crafted gardens and courtyards, every aspect of Tudor-style architecture showcases the dedication and creativity of architects and artisans throughout history.
Whether you are drawn to the half-timbering, panelled doors, or the cozy inglenook fireplaces, each feature contributes to the overall beauty and allure of Tudor-style houses. These architectural elements invite us to step back in time, to a period where craftsmanship and design were held in high regard, and to appreciate the enduring legacy of this remarkable architectural style.
Whether you live in a Tudor-style house, plan to build one, or simply have a fascination with architecture, the features explored in this article provide a glimpse into the world of Tudor-style design. They offer inspiration, beauty, and a connection to a rich architectural heritage that has withstood the test of time.
So, whether you find yourself exploring the ornate gables, enjoying the warmth of an inglenook fireplace, or admiring the intricate plasterwork, take a moment to appreciate the intricate craftsmanship and the unique beauty that Tudor-style architecture offers.
If you're intrigued by the ornate details of Tudor-style homes, you might also find the unique elements of traditional window design fascinating. Our next feature dives into the world of leaded glass windows, an iconic component often found enhancing historic and modern homes alike. Discover how these beautifully crafted windows not only elevate exterior aesthetics but also play a pivotal role in interior light play and privacy. Don't miss out on uncovering the secrets behind these artistic windows that blend functionality with elegance.
Frequently Asked Questions about 20 Classic Examples Of Tudor-Style House Designs And Styles
Was this page helpful?
At Storables.com, we guarantee accurate and reliable information. Our content, validated by Expert Board Contributors, is crafted following stringent Editorial Policies. We're committed to providing you with well-researched, expert-backed insights for all your informational needs.
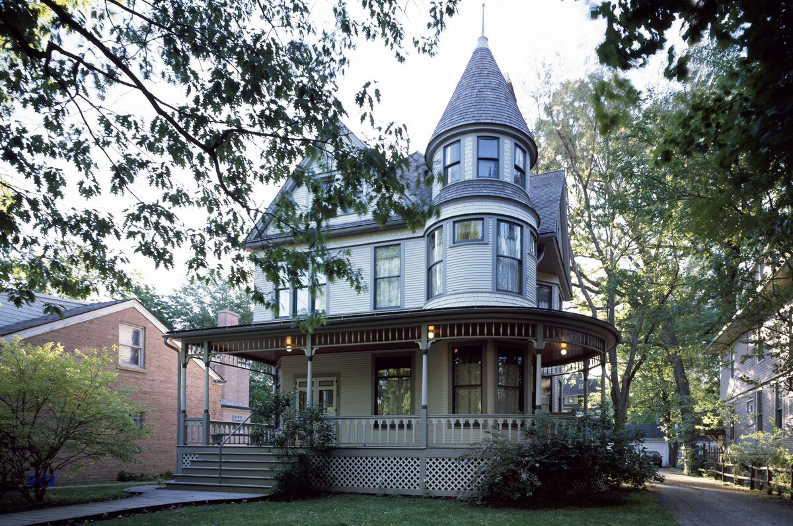
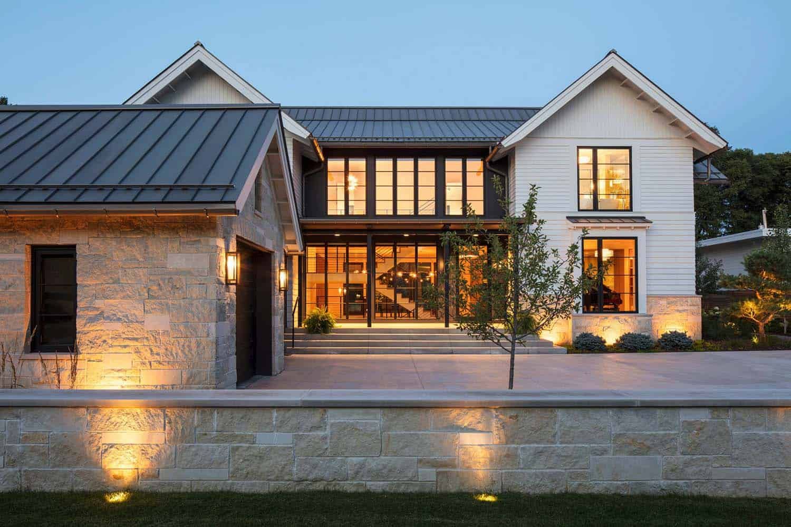

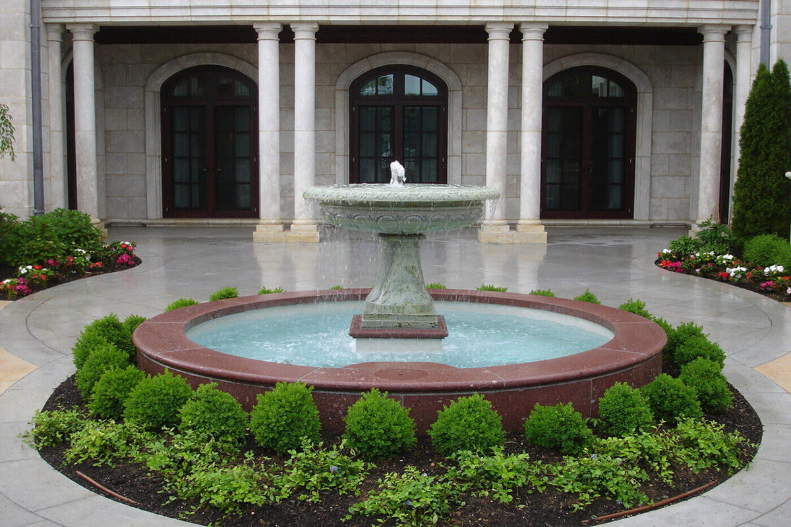
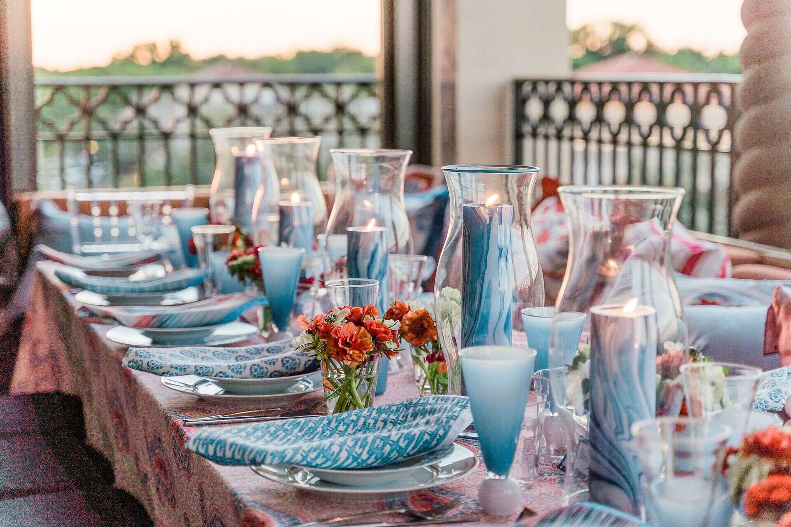
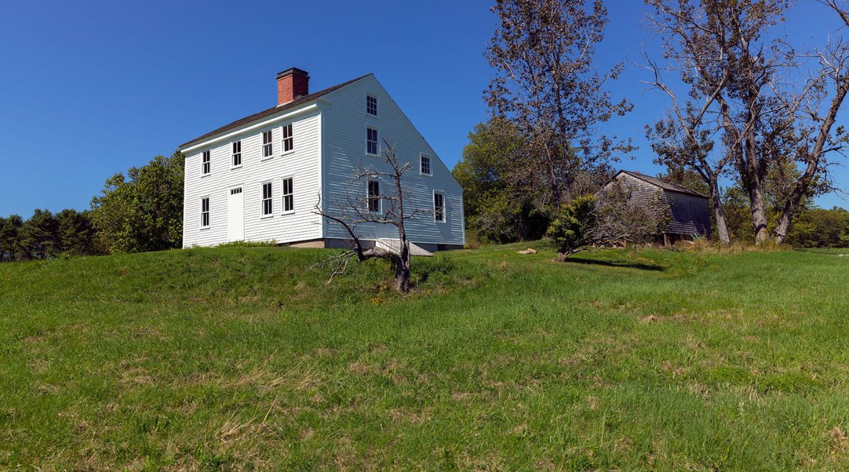
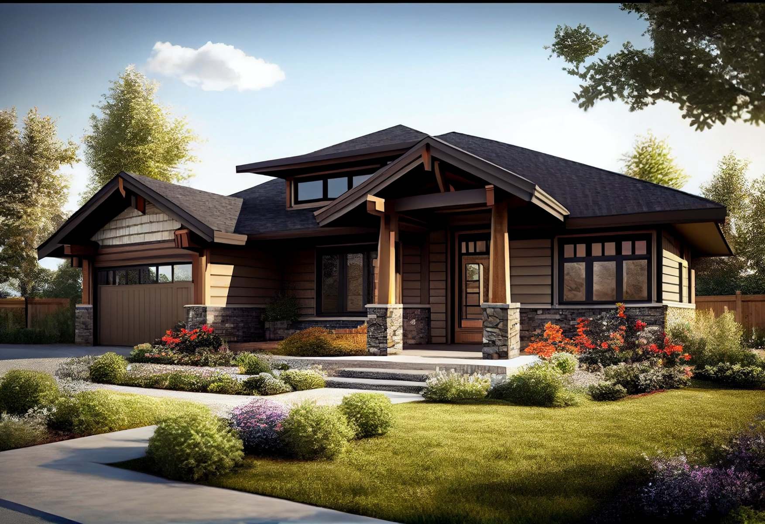
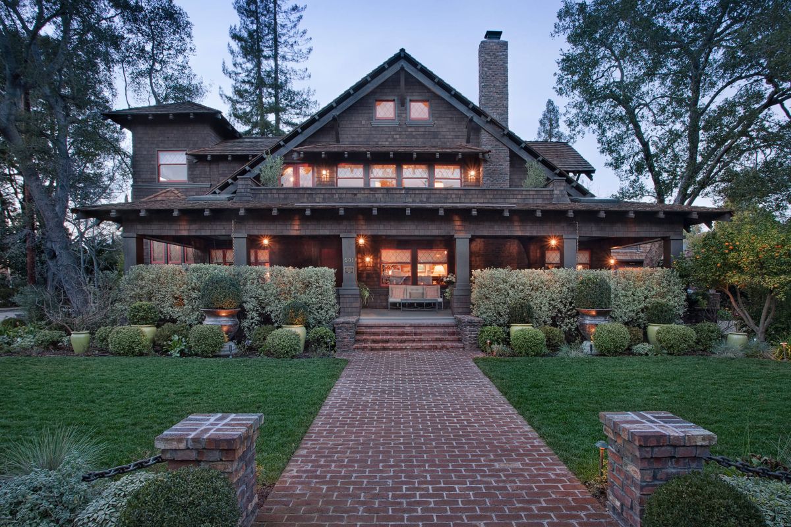
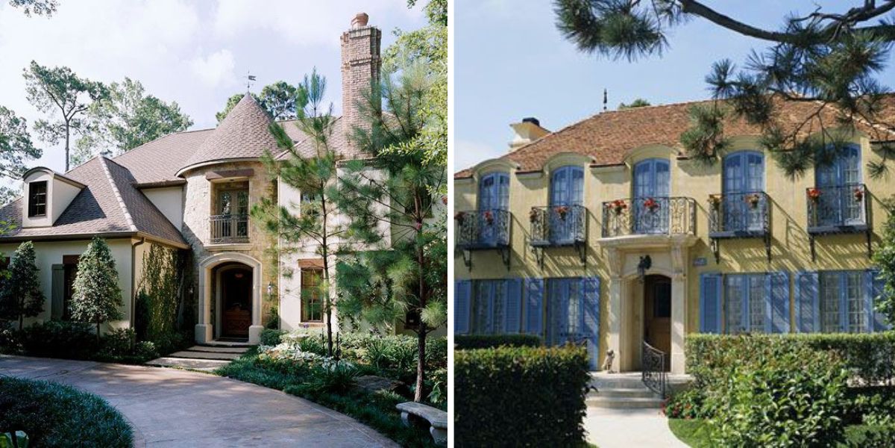
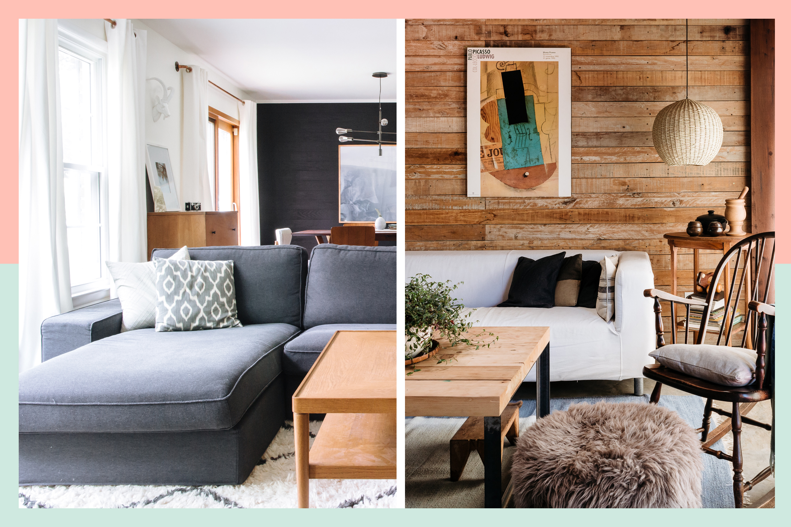

0 thoughts on “20 Classic Examples Of Tudor-Style House Designs And Styles”