Home>diy>Architecture & Design>How To Design A Ranch-Style House
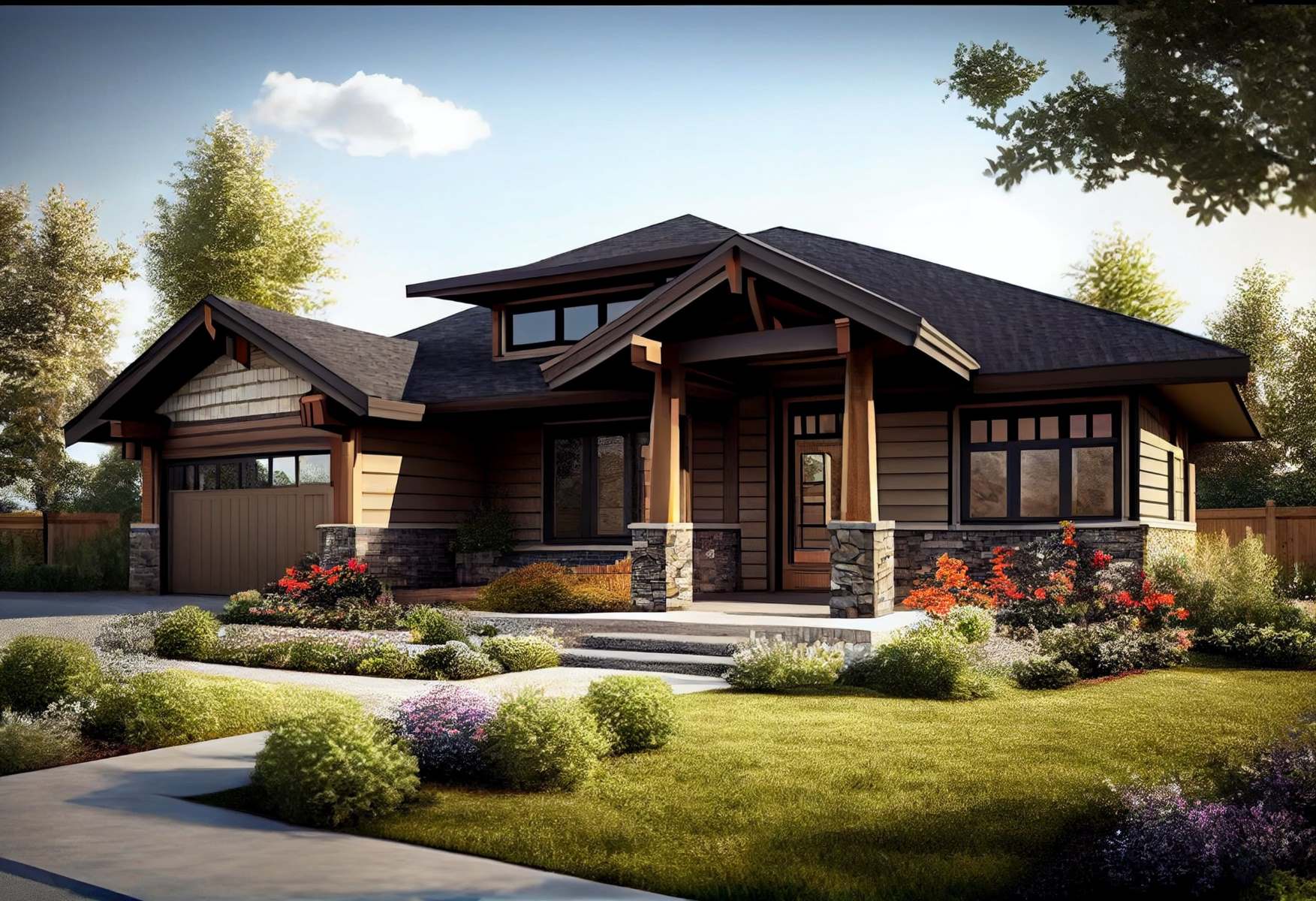

Architecture & Design
How To Design A Ranch-Style House
Modified: January 8, 2024
Learn how to design a stunning ranch-style house with our expert tips and techniques. Explore the art of architecture design and create your dream home.
(Many of the links in this article redirect to a specific reviewed product. Your purchase of these products through affiliate links helps to generate commission for Storables.com, at no extra cost. Learn more)
Introduction
Welcome to the world of ranch-style houses! These homes have a timeless appeal and are an architectural style that has stood the test of time. With their single-story design, open floor plans, and seamless integration with the surrounding landscape, ranch-style houses provide a comfortable and inviting living space for homeowners.
In this article, we will explore the key elements of designing a ranch-style house, from understanding the fundamentals to creating a stunning and functional home. Whether you are building a new ranch-style house from scratch or remodeling an existing property, this guide will provide you with valuable insights and ideas.
But before we dive into the design aspects, let’s first understand what makes a ranch-style house unique and why it has remained popular for decades.
Key Takeaways:
- Embrace the timeless appeal of ranch-style houses by integrating open floor plans, natural materials, and seamless indoor-outdoor connections to create a comfortable and inviting living space that reflects your personal style.
- Prioritize energy efficiency, sustainable materials, and thoughtful interior design to create a ranch-style house that not only benefits the environment but also provides long-term comfort and cost savings for you and your family.
Understanding the Ranch-Style House
The ranch-style house, also known as the California Ranch or American Rancher, originated in the early 20th century and gained popularity in the post-World War II era. This architectural style embodies a casual and laid-back lifestyle that emphasizes functionality, simplicity, and a connection with nature.
One of the defining features of a ranch-style house is its single-story design, which sets it apart from multi-story homes. This feature ensures easy accessibility and convenient movement between rooms, making it an ideal choice for individuals with mobility issues or those who prefer a single-level living space.
Ranch-style houses typically have an open floor plan, with rooms flowing seamlessly into one another. This layout creates a sense of spaciousness and allows for flexible use of the space. It also promotes a sense of togetherness, as family members can easily interact and communicate even when engaged in different activities.
Another characteristic of a ranch-style house is its integration with the surrounding environment. These homes often feature large windows and glass doors that invite in natural light and provide panoramic views of the outdoor landscape. Sliding glass doors that lead to patios or decks are common, blurring the line between indoor and outdoor living spaces.
The exterior of a ranch-style house typically exhibits a low-pitched roof and a horizontal orientation. The simplicity of the design is often accentuated by clean lines, minimal ornamentation, and a natural color palette. Some ranch-style houses may also have a front porch or a covered entryway, adding to the welcoming and relaxed ambiance.
Now that we have an understanding of the ranch-style house, let’s delve into the important factors to consider before embarking on the design process.
Factors to Consider Before Designing
Designing a ranch-style house requires careful consideration of various factors to ensure that the end result is a home that meets your needs and fulfills your vision. Here are some important factors to keep in mind before diving into the design process:
- Lifestyle: Consider your lifestyle and how the design of the house can best accommodate it. Do you enjoy indoor-outdoor living? Are you a frequent entertainer? Do you need dedicated spaces for hobbies or work? Understanding your lifestyle will guide the design decisions.
- Family Size and Future Needs: Factor in the size of your family and any future needs, such as additional bedrooms or space for aging parents. A ranch-style house offers the advantage of easy accessibility, making it suitable for multi-generational living.
- Budget: Determine your budget for the project and allocate funds to different aspects of the design, such as materials, finishes, and landscaping. Consider both the initial construction costs and the long-term maintenance expenses.
- Site Location: Take into account the location of the site, including the climate, topography, and surrounding views. This will influence the orientation of the house, the choice of materials, and the design of outdoor spaces.
- Zoning Regulations: Familiarize yourself with the local zoning regulations and any restrictions that may impact the design of the house, such as setback requirements or height limitations.
- Energy Efficiency: Incorporate energy-efficient features and materials into the design to reduce your carbon footprint and lower utility costs. Options include energy-efficient windows, insulation, solar panels, and smart home technologies.
- Maintenance and Durability: Consider the long-term maintenance requirements of the house. Opt for durable materials and finishes that can withstand the test of time and require minimal upkeep.
- Aesthetic Preferences: Determine your aesthetic preferences and style preferences, whether it’s a modern ranch-style house, a rustic farmhouse, or a contemporary design. This will guide the selection of architectural details, colors, and finishes.
By carefully considering these factors, you can lay a strong foundation for the design process and create a ranch-style house that perfectly aligns with your needs and preferences. Now, let’s move on to designing the exterior of your dream ranch-style house.
Designing the Exterior
The exterior design of a ranch-style house plays a crucial role in creating a visually appealing and welcoming home. Here are some key elements to consider when designing the exterior:
- Roof: The roof of a ranch-style house is typically low-pitched, emphasizing the horizontal lines that define the style. Consider using natural materials like shingles or metal to enhance the overall aesthetic.
- Color Palette: Choose a color palette that complements the surrounding landscape and reflects the desired style of the house. Earth tones like beige, brown, and cream are commonly used, but you can also explore other options to make your home stand out.
- Siding: Consider different siding materials, such as wood, brick, stone, or stucco, to add texture and visual interest to the exterior. Mixing different materials can create a unique and dynamic look.
- Windows and Doors: Large windows are a hallmark of ranch-style houses, as they allow ample natural light to flood the interiors and provide beautiful views of the surrounding landscape. Choose window styles that are in harmony with the overall design and consider incorporating sliding glass doors for easy access to outdoor spaces.
- Porches and Decks: Depending on the size of your lot and personal preference, you may want to include a front porch or a rear deck to enhance the outdoor living experience. These spaces can be furnished with comfortable seating and plants to create a cozy and inviting atmosphere.
- Landscaping: Pay attention to the landscaping around the house. Incorporate native plants and utilize natural elements like stone pathways and water features to create a harmonious connection between the house and its environment.
- Architectural Details: Consider adding architectural details like trim work, columns, or decorative shutters to add character and charm to the exterior design. These details can help define the style of the house and make it stand out.
Remember that the goal of the exterior design is to create a cohesive and visually appealing look that reflects your personal style and enhances the overall curb appeal of the ranch-style house. Now, let’s move on to choosing the floor plan, which is a critical aspect of designing a functional and comfortable home.
Choosing the Floor Plan
When designing a ranch-style house, selecting the right floor plan is essential to create a functional and efficient living space. Here are some key factors to consider when choosing a floor plan:
- Layout: Consider how the rooms and spaces flow together in the floor plan. A ranch-style house typically has an open layout, with a seamless flow between the living, dining, and kitchen areas. This design promotes a sense of togetherness and allows for easy communication and interaction.
- Bedroom Configuration: Determine the number and location of bedrooms based on your family’s needs. Consider whether you want a master suite on one side of the house for privacy or bedrooms clustered together for a more traditional layout.
- Flexibility: Look for floor plans that offer flexibility to adapt and accommodate different needs. For example, consider having a room that can be used as a home office, a guest bedroom, or a playroom for kids.
- Outdoor Access: Consider floor plans that provide convenient access to outdoor spaces. Sliding glass doors or large windows that open onto a patio or deck allow for easy transition between indoor and outdoor living areas.
- Storage: Ensure that the floor plan includes ample storage space, such as closets, cabinets, and a pantry. This will help keep your home organized and clutter-free.
- Privacy: Consider the placement of rooms to ensure privacy within the house. For example, locate bedrooms away from noisy areas like the kitchen or living room.
- Future Expansion: Think about the potential for future expansion, such as the addition of a bonus room, a garage, or an extra wing. Having a floor plan that allows for future modifications can save you time and money down the line.
Remember, the floor plan sets the foundation for the functionality and flow of your ranch-style house. It should cater to your current and future needs while maintaining a comfortable and inviting atmosphere. Once you have a floor plan in place, the next step is to select the right materials to bring your design vision to life.
Read more: How To Update A Brick Ranch House
Selecting the Right Materials
Choosing the right materials for your ranch-style house is crucial for both aesthetic appeal and durability. Here are some factors to consider when selecting materials:
- Exterior: Select materials that not only enhance the overall curb appeal but also withstand the elements. Common choices include brick, stone, wood siding, or stucco. Consider the maintenance requirements and long-term durability of each material.
- Roofing: Opt for roofing materials that complement the style of your ranch-style house while providing protection from the elements. Popular options include asphalt shingles, metal roofing, or clay tiles, each with its own advantages in terms of longevity and aesthetics.
- Windows and Doors: Choose high-quality windows and doors that offer energy efficiency and enhance the overall design of your home. Consider materials such as vinyl, wood, or fiberglass, and select styles that align with the ranch-style aesthetic.
- Flooring: Consider the functionality and aesthetic of flooring materials for different areas of the house. Common choices include hardwood, laminate, tile, or carpet. Take into account durability, maintenance, and the desired ambiance of each room.
- Cabinetry and Countertops: Select materials for your kitchen and bathroom cabinets and countertops that balance durability, aesthetics, and functionality. Popular options include wood, laminate, granite, quartz, or marble.
- Lighting Fixtures: Choose lighting fixtures that complement the overall design and reflect the style of your ranch-style house. Consider both the functionality and decorative aspect of the fixtures in each area of your home.
- Hardware and Finishes: Pay attention to the little details such as door handles, faucets, and hardware. These elements can add a touch of elegance and tie together the overall aesthetic of your ranch-style house.
It is essential to strike a balance between your design preferences, budget, and the functionality and durability of the materials. Additionally, consider the maintenance requirements of each material to ensure that your ranch-style house remains beautiful and well-maintained for years to come.
Next, let’s explore how you can incorporate ranch-style elements into your house to create a truly authentic and timeless design.
When designing a ranch-style house, consider incorporating open floor plans, large windows, and a connection to outdoor spaces to create a seamless indoor-outdoor living experience.
Incorporating Ranch-Style Elements
To create an authentic ranch-style house, it’s important to incorporate key design elements that are characteristic of this architectural style. Here are some ideas for incorporating ranch-style elements into your home:
- Low Profile: Emphasize horizontal lines and a low-pitched roof to capture the classic ranch-style look. Avoid excessive vertical elements or towering structures that can detract from the overall design aesthetic.
- Natural Materials: Use natural materials, such as wood, stone, and brick, in the exterior and interior of your home. These materials not only add warmth and texture but also create a seamless connection between your ranch-style house and its surroundings.
- Open Floor Plan: Create an open and flowing layout that allows for easy movement and interaction between spaces. Remove unnecessary walls and consider using half walls or architectural elements to define different areas while maintaining a sense of openness.
- Indoor-Outdoor Connection: Maximize the integration between indoor and outdoor spaces. Install large windows and glass doors that provide panoramic views of the surrounding landscape and allow for easy access to outdoor areas.
- Wide Porches and Patios: Include spacious front porches or back patios that encourage outdoor living and provide a space for relaxation and entertaining. Furnish these areas with comfortable seating and outdoor decor to create a welcoming atmosphere.
- Rustic Details: Incorporate rustic elements, like exposed beams, reclaimed wood, or stone accents, to add character and charm to your ranch-style interior. These details evoke a sense of warmth and authenticity.
- Warm Color Palette: Choose earthy and warm colors, such as browns, tans, and muted yellows, to create a cozy and inviting ambiance. These colors reflect the natural surroundings and contribute to the overall ranch-style aesthetic.
- Simple and Timeless Design: Keep the design clean, simple, and timeless. Avoid excessive ornamentation or trendy elements that may date the look of your home. The appeal of ranch-style houses lies in their classic and enduring design.
By incorporating these ranch-style elements, you can ensure that your home captures the essence of this architectural style and creates a harmonious and inviting living space. Now, let’s explore how you can maximize natural light in your ranch-style house.
Maximizing Natural Light
Natural light brings warmth, beauty, and a sense of spaciousness to any home. In a ranch-style house, maximizing natural light is especially important to create a bright and airy atmosphere. Here are some strategies for maximizing natural light in your home:
- Windows: Install ample windows throughout your home, particularly in living areas and bedrooms. Opt for larger windows to allow more sunlight to enter the space. Consider utilizing floor-to-ceiling windows or installing picture windows to provide unobstructed views and flood the room with natural light.
- Glass Doors: Incorporate sliding glass doors or French doors in areas that lead to outdoor spaces such as the patio or deck. These doors not only provide access to the outdoors but also allow natural light to flow into the interior.
- Skylights: Consider installing skylights in rooms without direct access to exterior walls. Skylights allow natural light to enter from above, creating a sense of openness and bringing light to areas that might otherwise be darker.
- Light-Reflecting Surfaces: Use light-reflecting surfaces such as mirrors, glossy finishes, and light-colored paint to bounce natural light around the room. This technique enhances the brightness and gives the illusion of a larger and airier space.
- Window Treatments: Choose window treatments that allow for flexibility in controlling natural light. Opt for light and sheer fabrics that diffuse light while still maintaining privacy. Consider using blinds or curtains that can be easily opened or closed to control the amount of sunlight entering the room.
- Interior Layout: Ensure that the floor plan allows for the flow of natural light throughout the house. Avoid unnecessary walls or obstructions that block sunlight from reaching different areas.
- Light-Color Palette: Select light-colored finishes, such as paint, flooring, and furniture, to reflect natural light and create a bright and airy feel. Light-colored walls and ceilings make the space appear larger and help distribute light evenly.
- Trimming Overgrown Vegetation: Trim trees or vegetation that may be obstructing natural light from entering the house. Proper landscaping maintenance ensures that natural light can permeate both the interior and exterior of your ranch-style home.
By incorporating these strategies, you can create a well-lit, inviting, and comfortable living space in your ranch-style house. Now, let’s move on to the importance of landscaping and outdoor spaces in enhancing the overall design.
Landscaping and Outdoor Spaces
The landscaping and outdoor spaces of a ranch-style house have the power to enhance its beauty and create a harmonious connection between the house and its surroundings. Here are some key considerations when designing your ranch-style home’s outdoor areas:
- Native Plants: Incorporate native plants in your landscaping design. Native plants are well-adapted to the local climate and require less maintenance, making them a sustainable and eco-friendly choice. They also blend seamlessly with the surrounding environment.
- Functional Zones: Plan your outdoor spaces in a way that meets your needs and lifestyle. Consider creating functional zones such as outdoor dining areas, lounging spaces, play areas, or gardens. This allows you to make the most of your outdoor space and enjoy various activities.
- Hardscaping: Integrate hardscaping elements such as pathways, patios, and retaining walls to add structure and visual interest to your outdoor spaces. Choose materials that complement the architecture of your ranch-style house and create a cohesive outdoor design.
- Outdoor Structures: Consider adding elements like pergolas, gazebos, or trellises to provide shade, create privacy, and add a touch of charm to your outdoor areas. These structures can also serve as focal points or gathering spots for outdoor entertaining.
- Water Features: Incorporate water features such as fountains, ponds, or waterfalls to add a sense of tranquility and ambiance to your outdoor spaces. The sound of running water can create a relaxing atmosphere and enhance the overall sensory experience.
- Outdoor Lighting: Install outdoor lighting to create a welcoming atmosphere and ensure safety in your outdoor spaces. Consider using a combination of ambient, task, and accent lighting to highlight architectural features, pathways, and plants.
- Seasonal Interest: Incorporate plantings that offer year-round visual interest, including plants with varying blooming seasons or trees with different foliage colors. This will ensure that your outdoor spaces look vibrant and appealing throughout the year.
- Sustainable Practices: When designing your landscaping, consider sustainable practices such as water-efficient irrigation systems, rain gardens, or composting areas. These practices not only minimize environmental impact but also contribute to the overall health of your garden.
The landscaping and outdoor spaces of your ranch-style house provide an extension of your living area, offering a place to relax, entertain, and connect with nature. Thoughtful planning and design can transform your outdoor spaces into inviting and functional areas that complement the style and beauty of your ranch-style home.
Now, let’s move on to the interior design and layout of your ranch-style house, where you can bring your personal style and preferences to life.
Interior Design and Layout
The interior design and layout of your ranch-style house should reflect your personal style while creating a comfortable and functional living space. Here are some key considerations when designing the interior of your ranch-style home:
- Open Floor Plan: Embrace the open floor plan that is characteristic of ranch-style houses. This layout promotes seamless flow between the main living areas, allowing for easy communication and interaction between family members and guests.
- Zoning: Create distinct zones within the open floor plan to define different areas and purposes. Utilize furniture placement, area rugs, or architectural elements to clearly delineate spaces such as the living room, dining area, and kitchen, while maintaining a cohesive design.
- Furniture and Layout: Choose furniture that complements the scale and style of your ranch-style house. Opt for comfortable seating and versatile furniture pieces that can accommodate a variety of activities. Consider the placement of furniture to maximize flow and create welcoming conversation areas.
- Natural Materials: Incorporate natural materials into your interior design, such as hardwood flooring, stone accents, or exposed beams. These elements bring warmth, texture, and a touch of rustic charm to your ranch-style home.
- Color Scheme: Select a color scheme that reflects your personal taste and complements the overall style of your home. Earthy tones like warm neutrals, muted greens, and blues are popular choices for ranch-style houses. Use accent colors sparingly to add pops of visual interest.
- Lighting: Incorporate a variety of lighting fixtures to create a layered lighting scheme. Combine ambient lighting for overall illumination, task lighting for specific activities, and accent lighting to highlight architectural features or artwork. Consider installing dimmer switches to adjust the mood and ambiance.
- Storage Solutions: Plan for adequate storage throughout your home. Incorporate built-in cabinets, closets, and shelving to keep your space organized and minimize clutter. Consider multifunctional furniture pieces that offer hidden storage.
- Personal Touches: Infuse your personality into the design by incorporating personal touches such as artwork, family photos, or cherished mementos. These elements can add character and create a sense of uniqueness in your ranch-style house.
- Comfort and Coziness: Create a cozy and inviting atmosphere by incorporating soft textures, plush rugs, and comfortable seating. Layering throw pillows, blankets, and curtains can also enhance the sense of warmth and comfort in your home.
- Flexibility: Design your space to be flexible and adaptable to changing needs. Consider furniture layouts that can be easily rearranged, multipurpose rooms that can serve different functions, and spaces that can evolve with your family over time.
By considering these factors, you can create an interior design and layout that perfectly suits your lifestyle while reflecting the charm and character of your ranch-style house. Now let’s explore the importance of energy efficiency and sustainability in your home design.
Energy Efficiency and Sustainability
When designing a ranch-style house, incorporating energy efficiency and sustainable practices is not only beneficial for the environment but also for your long-term comfort and cost savings. Here are some key considerations for creating an energy-efficient and sustainable home:
- Insulation: Ensure that your home is properly insulated to prevent heat loss or gain. This can help maintain a comfortable indoor temperature year-round and reduce the need for excessive heating or cooling.
- Energy-Efficient Appliances: Opt for energy-efficient appliances such as refrigerators, dishwashers, washers, and HVAC systems. Look for appliances with ENERGY STAR® ratings, as they consume less energy and can significantly reduce utility costs over time.
- LED Lighting: Replace traditional incandescent bulbs with LED lighting. LED bulbs are more energy-efficient and have a longer lifespan, reducing both energy consumption and maintenance needs.
- Solar Power: Consider installing solar panels on your roof to generate clean and renewable energy. Solar power can help offset your electricity usage and potentially even provide surplus energy to the grid, reducing your carbon footprint and utility bills.
- Energy-Efficient Windows: Invest in energy-efficient windows with double or triple glazing and low-emissivity coatings. These windows can significantly reduce heat transfer and improve insulation, leading to energy savings and increased comfort.
- Water Conservation: Install low-flow fixtures, such as faucets and showerheads, to minimize water consumption. Additionally, consider implementing rainwater harvesting systems and using drought-tolerant landscaping practices to conserve water outdoors.
- Sustainable Materials: Choose sustainable and eco-friendly building materials, such as bamboo or cork flooring, reclaimed wood, or recycled-content materials. These materials reduce the environmental impact of your home and promote sustainable living.
- Smart Home Technology: Incorporate smart home technologies that allow for more efficient control of your home’s energy consumption. Use programmable thermostats, smart lighting systems, and energy monitoring devices to optimize energy usage and reduce waste.
- Proper Ventilation: Ensure proper ventilation in your home to maintain good indoor air quality and reduce the need for excessive heating or cooling. Consider installing energy recovery ventilators (ERVs) or whole-house fans to bring in fresh air while minimizing energy loss.
- Green Building Certifications: Consider pursuing green building certifications such as LEED (Leadership in Energy and Environmental Design) or Energy Star certifications. These certifications provide third-party verification of the sustainability and energy efficiency of your home.
By implementing these energy-efficient and sustainable practices, you can create a ranch-style house that not only benefits the environment but also creates a comfortable and efficient living space for you and your family.
Now that we have explored the various aspects of designing a ranch-style house, it’s time to bring all these elements together and create your dream home. With careful planning, consideration of key factors, and a touch of your personal style, you can create a beautiful and functional ranch-style house that truly reflects your vision. Happy designing!
Conclusion
Designing a ranch-style house is an exciting journey that allows you to create a home that reflects your personal style, meets your needs, and connects seamlessly with its surroundings. By understanding the fundamentals of ranch-style architecture and considering key factors such as lifestyle, budget, and site location, you can embark on a successful design process.
Incorporating key design elements such as open floor plans, integration with the outdoors, and the use of natural materials helps to create the characteristic charm of a ranch-style house. Maximizing natural light, designing beautiful outdoor spaces, and selecting the right materials are essential for enhancing the overall aesthetics and functionality of your home.
Attention must also be given to the interior design and layout, ensuring that it reflects your personal style and promotes comfort and functionality. Integrating energy-efficient and sustainable practices into your design not only benefits the environment but also reduces your utility costs and enhances your long-term comfort.
Ultimately, designing a ranch-style house is a balance between creativity, practicality, and sustainability. By taking into account the factors mentioned in this article and infusing your own unique style, you can create a ranch-style house that is both timeless and personalized.
Whether you are building a new home or renovating an existing one, the process of designing a ranch-style house is a rewarding experience. Enjoy the journey of transforming a house into your dream home, where you can create lasting memories and enjoy the benefits of ranch-style living for years to come.
Frequently Asked Questions about How To Design A Ranch-Style House
Was this page helpful?
At Storables.com, we guarantee accurate and reliable information. Our content, validated by Expert Board Contributors, is crafted following stringent Editorial Policies. We're committed to providing you with well-researched, expert-backed insights for all your informational needs.
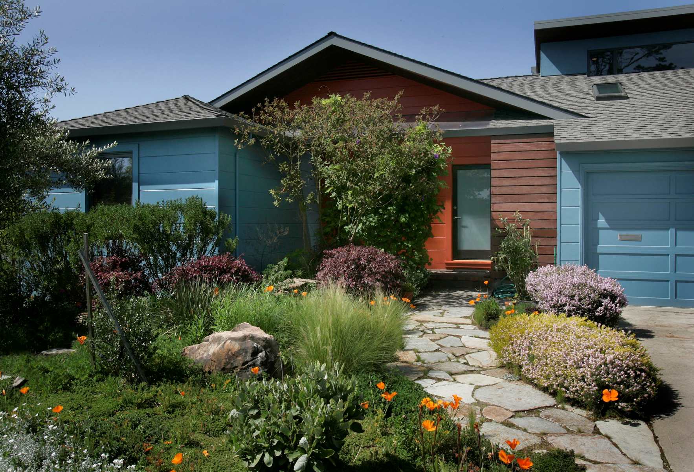
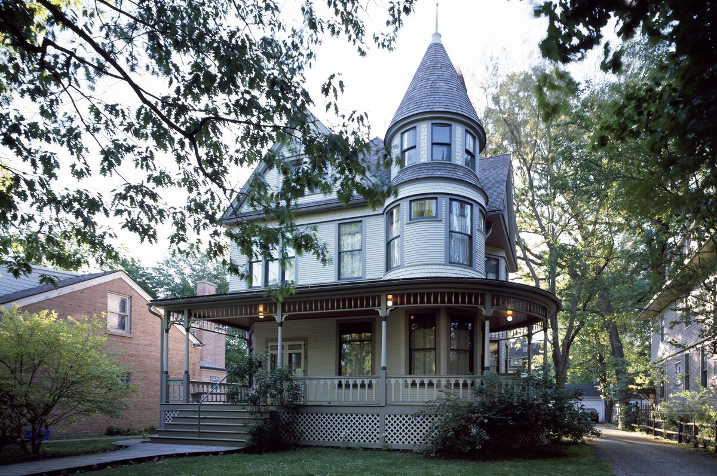
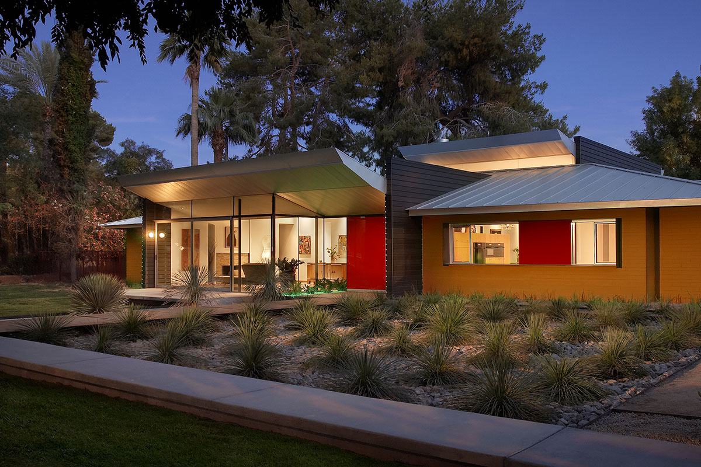
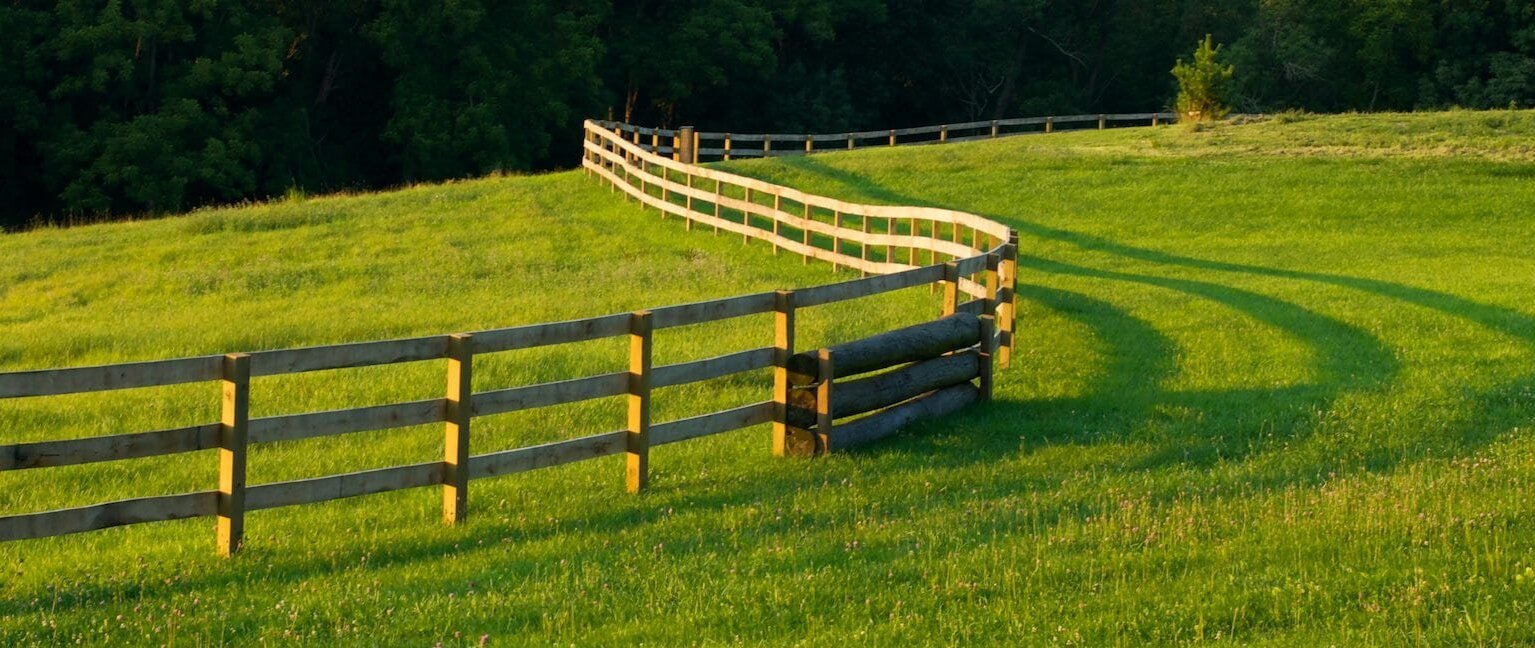
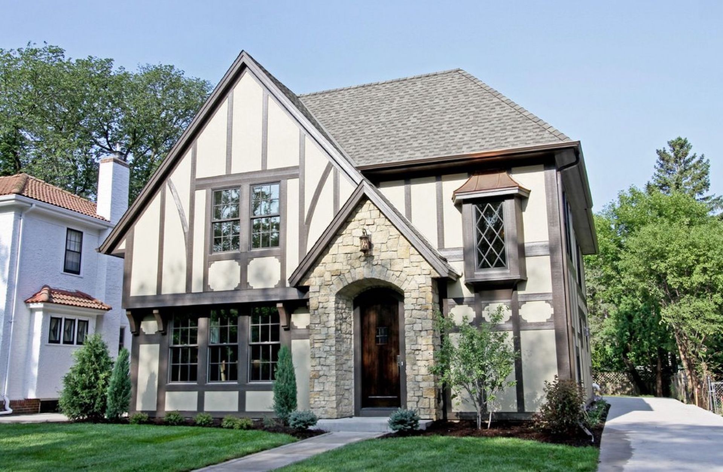
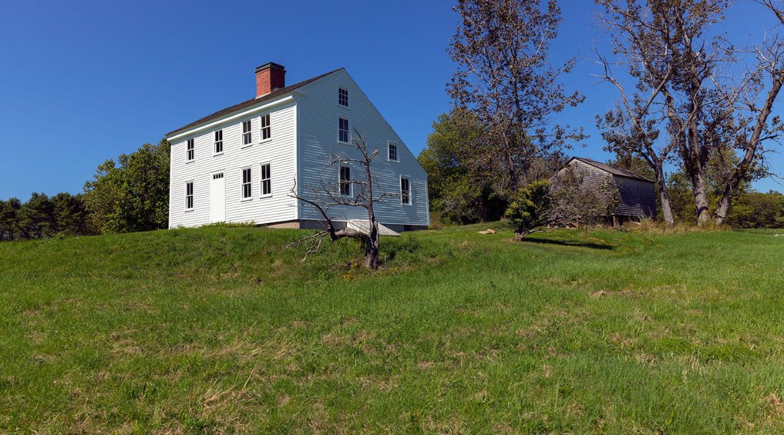
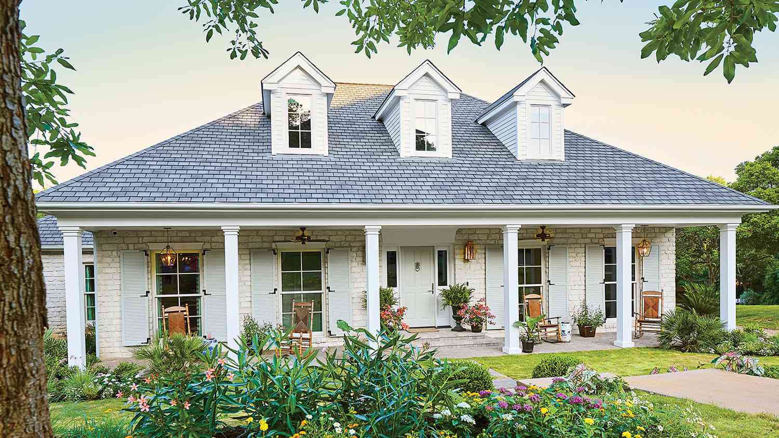

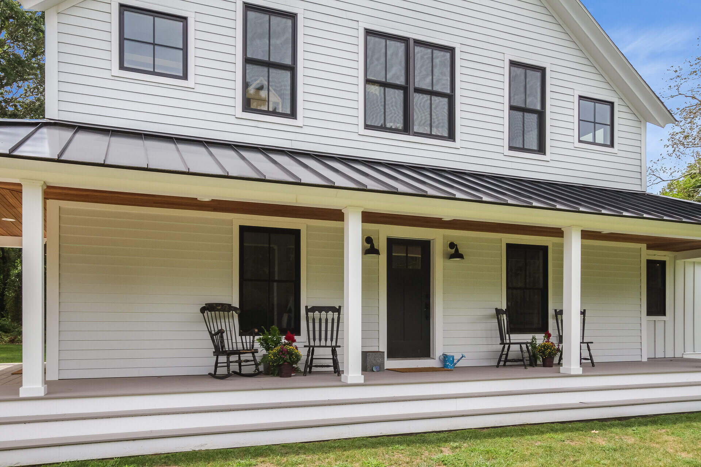
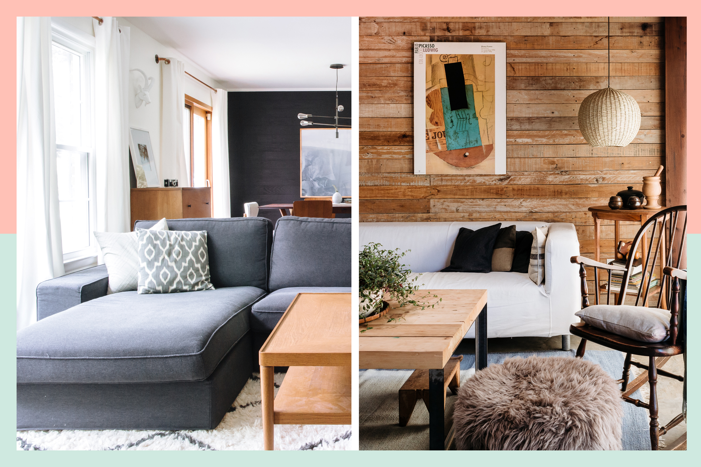
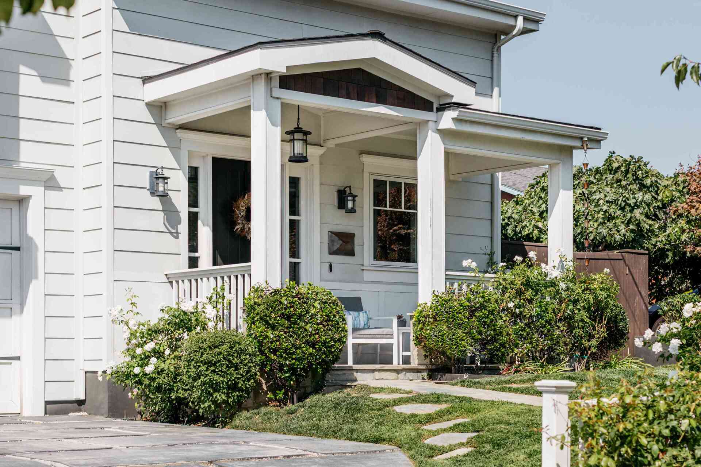
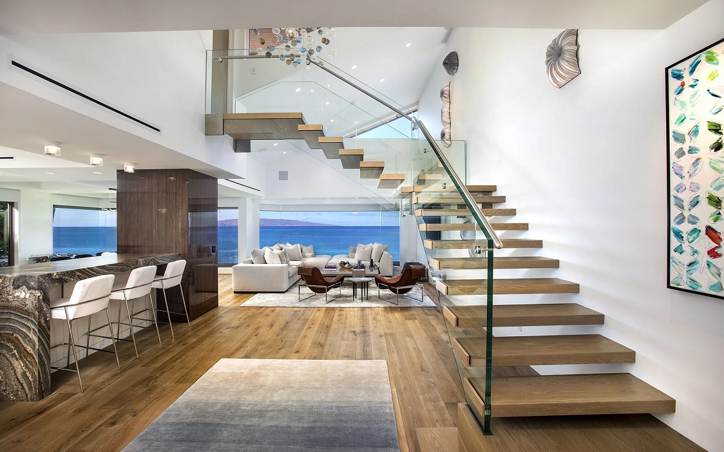
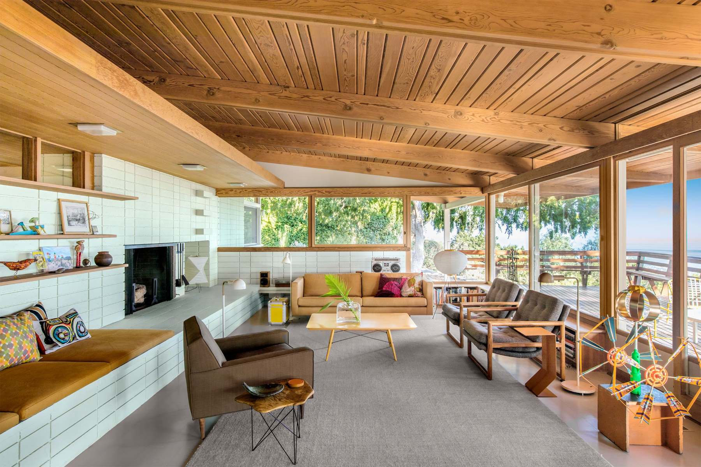

0 thoughts on “How To Design A Ranch-Style House”