Home>diy>Architecture & Design>How To Design Exterior Elevations For A House
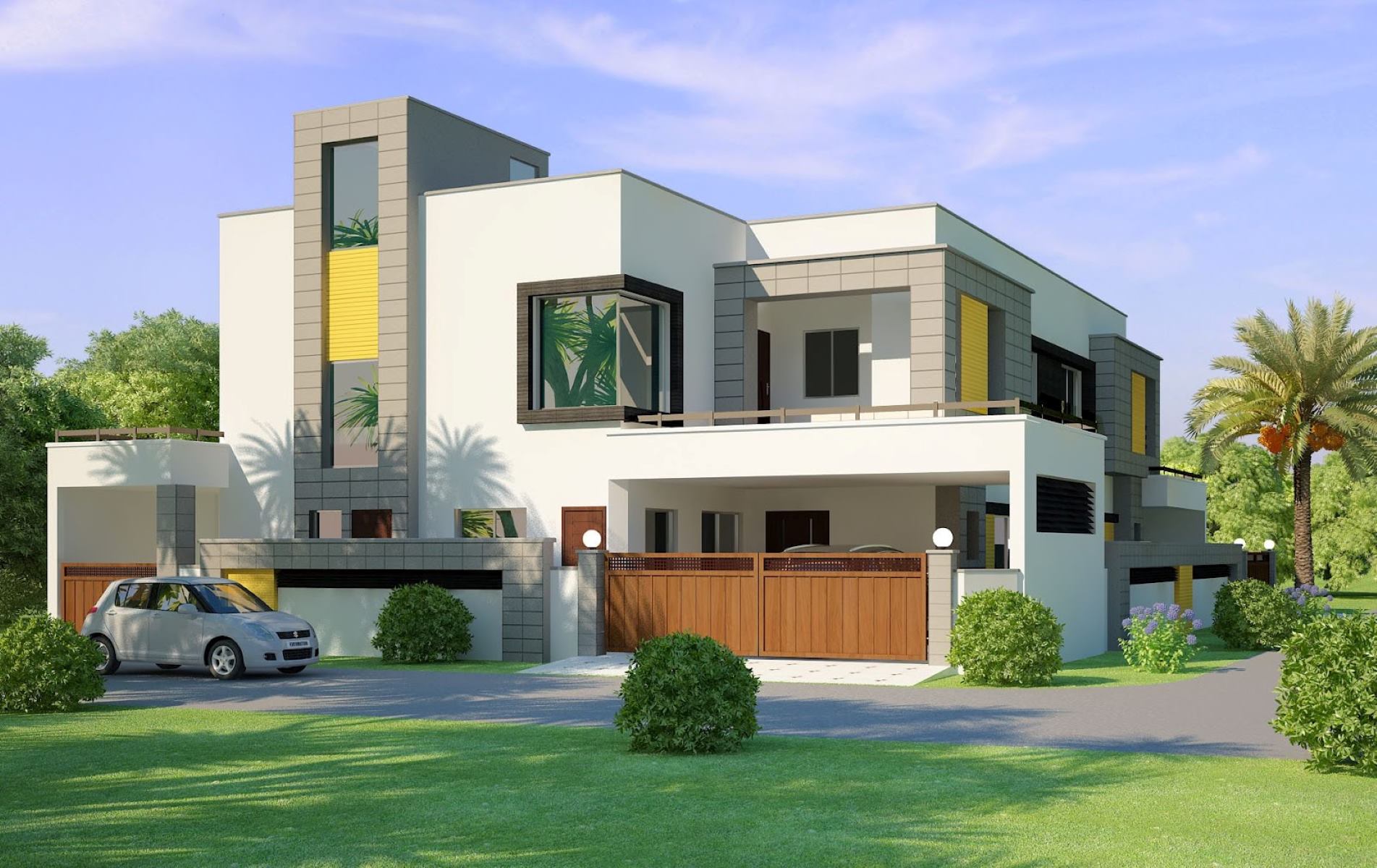

Architecture & Design
How To Design Exterior Elevations For A House
Modified: January 6, 2024
Learn how to design stunning exterior elevations for your house with the help of expert architects. Enhance your home's curb appeal with our architecture design services.
(Many of the links in this article redirect to a specific reviewed product. Your purchase of these products through affiliate links helps to generate commission for Storables.com, at no extra cost. Learn more)
Introduction: Understanding the Importance of Exterior Elevations in House Design
When it comes to designing a house, the exterior elevations play a crucial role in creating a visually appealing and functional space. Exterior elevations refer to the architectural drawings that showcase the external views of a building. They are essential for various reasons, such as providing a preview of the overall design, communicating the design intent to clients and contractors, and ensuring that the final result matches the envisioned concept.
Exterior elevations serve as the face of the house, creating the first impression for visitors and passersby. A well-designed exterior can enhance the curb appeal, add value to the property, and create a sense of pride for homeowners. It sets the tone for the entire structure and creates a harmonious connection with the surrounding environment.
Moreover, exterior elevations are not just about aesthetics. They also play a vital role in determining the functional aspects of a house. The design and placement of windows, doors, and architectural features impact the flow of natural light, ventilation, and spatial organization. By strategically incorporating these elements, designers can optimize energy efficiency, promote a healthy indoor environment, and improve the overall livability of the house.
Now that we understand the significance of exterior elevations, let’s dive into the step-by-step process of creating a stunning and well-designed exterior for your house. By following these guidelines, you can transform your vision into reality and create a beautiful and functional space that reflects your personal style and meets your practical needs.
Key Takeaways:
- Exterior elevations are crucial for creating a visually appealing and functional house. They set the tone, enhance curb appeal, and optimize energy efficiency, making a lasting impression on visitors and passersby.
- Designing a stunning exterior involves gathering inspiration, selecting the right materials, incorporating windows and doors strategically, and enhancing curb appeal with thoughtful landscaping. The process requires attention to detail, balance, and proportion to achieve a beautiful and welcoming home.
Read more: How To Design A House Elevation
Step 1: Gathering Inspiration and Researching Design Styles
Before diving into the process of designing the exterior elevations for your house, it is essential to gather inspiration and research various design styles. This step will help you narrow down your preferences and establish a clear direction for your project.
Start by exploring different sources of inspiration, such as architecture magazines, online platforms, social media, and even visiting neighborhoods with well-designed houses. Look for styles that resonate with your taste and align with the overall aesthetic you want to achieve.
While researching, pay attention to architectural elements, materials, colors, and details that catch your eye. Take note of specific design features that you would like to incorporate into your own exterior elevations.
Consider the architectural style of your house and the surrounding environment. It is essential to create a design that harmonizes with the neighborhood while still allowing your house to stand out.
Some popular architectural styles to consider include:
- Traditional: This style embraces classic design elements, such as symmetrical facades, pitched roofs, and ornamentation.
- Modern: Characterized by clean lines, simplicity, and the use of materials like glass and steel, modern architecture offers a sleek and minimalist look.
- Contemporary: Combining elements of both traditional and modern styles, contemporary architecture often features unique shapes, open floor plans, and innovative materials.
- Craftsman: With its emphasis on craftsmanship, natural materials, and inviting porches, craftsman-style homes exude warmth and charm.
Once you have gathered a collection of inspiring images and ideas, create a mood board or a digital folder to consolidate your findings. This will serve as a visual reference and provide guidance throughout the design process.
Remember, gathering inspiration is not about replicating a design outright but rather incorporating elements that resonate with your vision. This will help you create a unique and personalized exterior elevation for your house.
Step 2: Choosing the Right Materials for the Exterior
Once you have a clear vision of the design style you want to achieve, the next step in designing exterior elevations for your house is to choose the right materials. The materials you select will not only contribute to the overall aesthetic but also determine the durability, maintenance requirements, and energy efficiency of your home.
Consider the architectural style and the climate in your area when choosing materials. Here are some popular options to consider:
- Brick: Brick has long been a classic and durable choice for exterior cladding. It offers a timeless look and can be found in a variety of colors and textures.
- Stone: Natural stone adds a touch of elegance and sophistication to any exterior. It can be used as a focal point or as an accent material to enhance the overall design.
- Wood: Wood siding provides a warm, natural, and rustic look to the exterior of a house. It offers versatility in terms of design and can be stained or painted in various colors.
- Stucco: Stucco is a popular choice for Mediterranean and Spanish-style homes. It is durable, low maintenance, and can be customized with different textures and finishes.
- Fiber Cement: Fiber cement is a versatile and durable material that closely resembles wood or masonry. It is resistant to rot, pests, and fire, making it a practical choice for many homeowners.
- Metal: Metal cladding, such as steel or aluminum, offers a sleek and modern look. It is lightweight, durable, and often used in contemporary or industrial-style designs.
In addition to the main cladding material, consider the materials for features like window frames, trim, and accents. These smaller details can make a big impact on the overall appearance of your house.
When selecting materials, also take into account the longevity and maintenance requirements. Some materials may require regular upkeep, such as painting or sealing, while others may be more low-maintenance.
Lastly, consider the sustainability aspect of the materials. Look for options that are environmentally friendly, recyclable, or sourced from renewable resources.
Choosing the right materials is a crucial step in creating a visually appealing and long-lasting exterior for your house. Take your time to research and explore different options to find the perfect materials that align with your design style and practical needs.
Step 3: Selecting Colors and Finishes for the Facade
Once you have chosen the materials for your house’s exterior, the next step is to select the colors and finishes that will enhance the overall aesthetic and bring your design vision to life. The right combination of colors and finishes can create visual interest, complement the architectural style, and showcase your personal style.
Start by considering the color palette that best suits your design style. If you want to achieve a timeless and traditional look, neutral colors such as whites, beiges, and grays can create a classic and elegant facade. On the other hand, if you prefer a more modern and vibrant design, you may opt for bold and contrasting colors that make a statement.
Take into account the surrounding environment and climate as well. The colors and finishes should harmonize with the natural elements and complement the landscape. For example, earth tones can blend well with a wooded area, while a coastal setting may inspire a palette of blues and whites.
Consider incorporating architectural features by using accent colors to highlight specific areas of the facade, such as window frames, doors, or decorative moldings. This can add depth and dimension to the design.
Another consideration is the finish of your chosen materials. The finish can greatly impact the overall look and feel of the facade. For example, a smooth and polished finish can create a sleek and modern appearance, while a textured or distressed finish can add character and a rustic charm.
When selecting colors and finishes, it’s important to recognize that different materials may have limitations in terms of available options. Consult with professionals or experts in the field to ensure compatibility between your chosen colors and finishes with the selected materials.
Lastly, remember to test and evaluate the colors and finishes in different lighting conditions. Natural light can significantly affect the appearance of colors, so it’s important to evaluate them throughout the day and under different weather conditions.
By carefully selecting colors and finishes, you can bring harmony and visual impact to the facade of your house. Take the time to consider your personal style, the architectural style of your house, and the overall vision you want to achieve. This will help you create a stunning and cohesive design that reflects your unique personality and tastes.
Step 4: Creating a Balanced and Proportional Design
Creating a balanced and proportional design is crucial when designing the exterior elevations of your house. A well-balanced design ensures that all elements are visually pleasing and harmoniously integrated.
Here are some key considerations for achieving a balanced and proportional design:
- Symmetry: Symmetry creates a sense of order and balance. Consider symmetrical placement of windows, doors, and architectural features on the facade. However, asymmetrical designs can also be visually appealing when done intentionally and with careful consideration of proportions.
- Scale and Proportion: Each element of the facade should be proportionate to the overall size of the house. Tall houses may benefit from vertical elements, while horizontal elements can complement wider structures. Avoid overcrowding or undersizing elements, as it can disrupt the balance of the design.
- Focal Points: Establishing a focal point can anchor the design and draw attention to specific areas of interest. This could be a grand entrance, a unique architectural feature, or a bold color choice. The focal point should be proportionate to the overall structure and coordinate with other elements.
- Visual Hierarchy: Create a visual hierarchy by using different sizes, shapes, and materials. This helps guide the viewer’s eye and adds depth to the design. Consider using larger elements as anchor points and smaller elements as accents.
- Repetition and Rhythm: Repeating certain design elements throughout the facade, such as windows or decorative motifs, can create a sense of rhythm and unity. This repetition helps tie the design together and adds visual interest.
It is important to note that achieving a balanced design does not mean every side of the house needs to be symmetrical. The goal is to create an overall sense of balance and proportion that aligns with the architectural style and enhances the visual appeal.
Consider sketching or using digital tools to visualize different design options and get a sense of how the elements interact with each other. This allows you to experiment with different arrangements and ensure a harmonious composition.
Seeking the guidance of an experienced architect or designer can also be valuable during this step. They can provide insights and expertise to help you create a well-balanced and proportional design that suits your style and needs.
By paying attention to symmetry, scale, focal points, hierarchy, and rhythm, you can create a visually pleasing and harmonious exterior design for your house that will leave a lasting impression.
When designing exterior elevations for a house, consider the overall style and architectural elements of the home, such as rooflines, windows, and materials, to create a cohesive and visually appealing design.
Read more: How To Design A House Exterior
Step 5: Incorporating Windows, Doors, and Architectural Features
Windows, doors, and architectural features are key elements that add functionality, character, and visual interest to the exterior elevations of a house. They not only provide access and natural light but also contribute to the overall design aesthetic. When incorporating these elements, it’s important to consider their placement, style, and functionality.
Windows: Windows play a significant role in the overall design and functionality of a house. They provide natural light, ventilation, and views of the surrounding environment. When selecting window styles, consider the architectural style of your house and the desired level of privacy and energy efficiency. Popular styles include double-hung, casement, bay, and picture windows. Position windows strategically to maximize natural light and take advantage of views while maintaining the balance and proportions of the facade.
Doors: The entry door serves as the focal point of the facade and sets the tone for the design. Consider the architectural style and choose a door that complements the overall aesthetic. Materials, such as wood, fiberglass, or steel, offer different looks and levels of durability. Pay attention to the scale and proportion of the door in relation to the facade. Additionally, consider the functionality and security features when selecting entrance and back doors.
Architectural Features: Architectural features, such as columns, porches, balconies, and decorative moldings, can enhance the visual appeal and character of the house. These features should be selected in accordance with the architectural style and overall design concept. They can add texture, depth, and a sense of uniqueness to the exterior elevations. Ensure that these features are proportionate, well-integrated, and enhance the overall balance of the design.
When incorporating windows, doors, and architectural features, it is important to maintain a cohesive and unified design. Consider how these elements interact with each other and the overall composition of the facade. Think about the visual hierarchy, rhythm, and balance of the design to ensure a harmonious and visually appealing result.
Additionally, keep in mind the functional aspects of these elements. Windows should be strategically placed to optimize natural light and ventilation. Doors should provide easy access and security. Architectural features should serve a purpose and enhance the overall aesthetic.
Consulting with a professional architect or designer can be valuable during this step. They can offer guidance in selecting appropriate styles, placement, and design details that align with your vision and the overall design concept of your house.
By thoughtfully incorporating windows, doors, and architectural features, you can create a visually stunning and functional exterior that showcases your personal style and enhances the overall design of your house.
Step 6: Adding Texture and Detail with Siding and Cladding
Siding and cladding play a vital role in adding texture, depth, and visual interest to the exterior elevations of a house. They provide not only protection but also an opportunity to enhance the overall aesthetic and character of the design. When selecting siding and cladding materials, consider their durability, maintenance requirements, and compatibility with the architectural style.
Here are some options to consider when adding texture and detail to your house:
- Wood Siding: Wood siding offers a natural and warm look to the exterior. It can be left unfinished to age gracefully or painted in a variety of colors. Wood shingles or clapboards can add a traditional or rustic charm.
- Brick: Brick cladding provides a classic and timeless look to the exterior. It offers durability and requires minimal maintenance. Various brick patterns and colors can be used to create visual interest.
- Stone: Natural stone cladding adds a touch of elegance and luxury to the facade. It comes in various textures and colors, allowing you to create a unique and visually striking design.
- Vinyl Siding: Vinyl siding is a popular choice due to its affordability, low maintenance, and versatility. It comes in a variety of colors and textures, including options that resemble wood or stone.
- Fiber Cement: Fiber cement siding offers the look of wood or masonry but with added durability and resistance to weather elements. It can be painted in different colors and is available in a variety of textures.
- Stucco: Stucco provides a smooth, textured, or rough finish to the exterior. It offers durability and can be painted in various colors. Stucco is commonly used in Mediterranean or Spanish architectural styles.
Consider combining different materials to create contrasts and add visual interest. For example, using stone or brick as accents in specific areas like entryways or around windows can create a focal point. Combining siding materials can also create interesting patterns or emphasize certain architectural features.
It is important to consider the scale and proportion of the siding or cladding in relation to the overall design of the house. Larger panels may be suitable for larger structures, while smaller details may be more appropriate for smaller houses or accent areas.
Be sure to take into account the surrounding environment and the architectural style of your house when selecting siding and cladding materials. The materials should harmonize with the natural elements and complement the overall design concept.
Consulting with professionals or experts in the field can help in selecting the right materials, textures, and finishes for your siding and cladding. They can guide you in finding options that meet your aesthetic goals while considering long-term maintenance and durability.
By adding texture and detail with appropriate siding and cladding materials, you can elevate the exterior design of your house, create visual interest, and showcase your personal style.
Step 7: Enhancing the Curb Appeal with Landscaping and Outdoor Elements
Landscaping and outdoor elements play a significant role in enhancing the curb appeal and overall visual impact of the exterior elevations of a house. They can transform an ordinary design into a stunning and inviting space. When planning your landscaping and outdoor elements, consider the following:
1. Design a Welcoming Entrance: The entrance serves as the focal point of your house’s facade. Create a welcoming and visually appealing entrance by using elements such as a well-designed pathway, decorative lighting, and a beautifully landscaped front yard. Incorporating a front porch or an entrance patio can also add charm and provide a space for relaxation.
2. Choose the Right Plantings: Select plants, shrubs, and trees that complement the architectural style of your house and the local climate. Consider the color, texture, and scale of the plantings to create a balanced and harmonious look. Pay attention to the arrangement and placement, ensuring that they enhance the overall visual appeal without obstructing views or crowding the space.
3. Use Outdoor Lighting: Well-designed outdoor lighting can enhance the architectural features of your house and create a warm and inviting ambiance. Consider using a combination of pathway lights, spotlighting for architectural details, and soft ambient lighting for outdoor living areas. Lighting can add drama, highlight specific areas, and improve safety and security.
4. Incorporate Outdoor Living Spaces: Outdoor living areas, such as patios, decks, and outdoor kitchens, can extend the usable space of your house and enhance its overall functionality. Consider the layout, materials, and design elements that coordinate with the architectural style. Incorporate comfortable seating, landscaping, and amenities to create a cohesive and inviting outdoor environment.
5. Add Water Features: Water features, such as fountains, ponds, or water walls, can add a sense of tranquility and visual interest to your exterior design. They create a focal point and provide soothing sounds. Consider the scale and style of the water feature to ensure it complements the overall design concept.
6. Maintain and Regularly Update: Landscaping requires ongoing maintenance to ensure it remains vibrant and healthy. Regularly trim and prune plants, refresh mulch, and replace any damaged or dying elements. Consider seasonal updates to your landscaping to keep it fresh and inviting throughout the year.
By thoughtfully planning and implementing landscaping and outdoor elements, you can greatly enhance the curb appeal and overall aesthetic of your house’s exterior. Landscaping not only adds beauty but also creates a welcoming environment that improves your quality of life and creates a lasting impression on visitors and passersby.
Step 8: Reviewing and Revising the Exterior Elevations Design
Before finalizing the design of the exterior elevations for your house, it is crucial to review and revise your plans to ensure that they meet your expectations and fulfill your design goals. This step allows you to fine-tune the details and make any necessary adjustments before moving forward.
Here are some important considerations when reviewing and revising your exterior elevations design:
1. Evaluate the Overall Design: Step back and take a holistic look at the design to see if it aligns with your initial vision. Does it capture the desired architectural style? Does it create the desired visual impact? Assess how the different elements work together and ensure that the overall composition is balanced and proportionate.
2. Check for Functional Aspects: Consider the functionality of the design. Are windows and doors appropriately placed to maximize natural light and ventilation? Does the layout of outdoor spaces allow for comfortable use and flow? Assess how the design facilitates the intended use and practicality of your house.
3. Pay Attention to Detail: Scrutinize the finer details of the design, including materials, colors, textures, and finishes. Ensure that they harmonize with each other and contribute to the overall aesthetic. Check for any inconsistencies or elements that may appear out of place and make adjustments as needed.
4. Seek Feedback and Professional Input: It can be beneficial to seek feedback from trusted friends, family, or professionals in the field. They may provide valuable insights and different perspectives that can help refine your design. Consider consulting with architects, designers, or contractors who can provide expert advice based on their experience and knowledge.
5. Visualize the Design in Different Conditions: Use visualization tools or digital software to simulate how the design will look under different lighting conditions and at various times of the day. This can help you see how shadows, sunlight, and other external factors will impact the overall appearance of the house.
6. Be Open to Iteration: Design is an iterative process, and it is not uncommon to go through multiple revisions before landing on the final design. Embrace the opportunity to iterate and make improvements at each stage of the review process. Be open to new ideas and be willing to make necessary adjustments to achieve the best possible outcome.
7. Consider Budget and Timeline: While reviewing and revising your design, keep in mind your budget and timeline constraints. Ensure that the modifications you make are realistic and achievable within your desired timeframe and budget. Prioritize which elements are most important to you and allocate resources accordingly.
By carefully reviewing and revising your exterior elevations design, you can refine the details, address any issues, and ensure that the final result aligns with your vision and meets your functional and aesthetic goals. Take the time to consider all aspects of the design and make any necessary adjustments to create a stunning and functional exterior for your house.
Read more: How To Clean Exterior House Brick
Conclusion: Achieving a Beautiful and Functional Exterior Design for Your House
Designing the exterior elevations of your house is a creative and exciting process that allows you to transform your vision into a stunning reality. By following the step-by-step guidelines outlined in this article, you can achieve a beautiful and functional exterior design that reflects your personal style, complements the architectural style, and enhances the overall curb appeal of your house.
Throughout the process, it is important to gather inspiration, research design styles, and select materials that align with your vision and the surrounding environment. Choosing the right colors, finishes, and textures for the facade adds depth and visual interest, while incorporating windows, doors, and architectural features contributes to both design aesthetics and functionality.
Enhancing the curb appeal with carefully planned landscaping and outdoor elements creates a welcoming environment and leaves a lasting impression. By reviewing and revising your design, paying attention to detail, and seeking professional input, you can ensure that every aspect of your exterior design is well-planned, balanced, and proportional.
Remember, the exterior of your house is the face that greets you and your guests. It is an opportunity to make a statement and create a welcoming environment. A well-designed exterior enhances the overall value, enjoyment, and livability of your home.
As you embark on the journey of designing your house’s exterior elevations, embrace the creative process, be open to revisions, and stay true to your unique vision. With careful planning, attention to detail, and a focus on both aesthetics and functionality, you can achieve a beautiful and functional exterior design that you can be proud of for years to come.
Frequently Asked Questions about How To Design Exterior Elevations For A House
Was this page helpful?
At Storables.com, we guarantee accurate and reliable information. Our content, validated by Expert Board Contributors, is crafted following stringent Editorial Policies. We're committed to providing you with well-researched, expert-backed insights for all your informational needs.
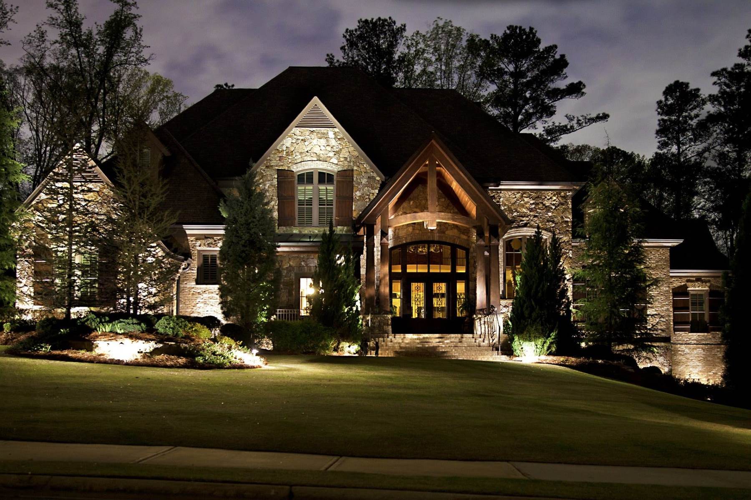
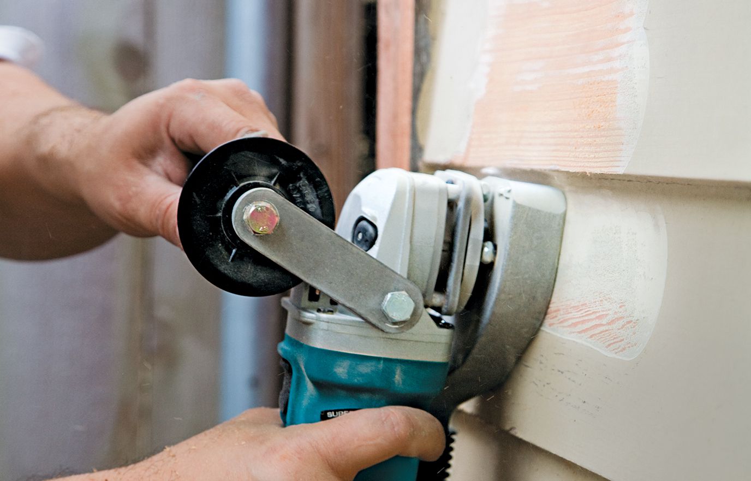
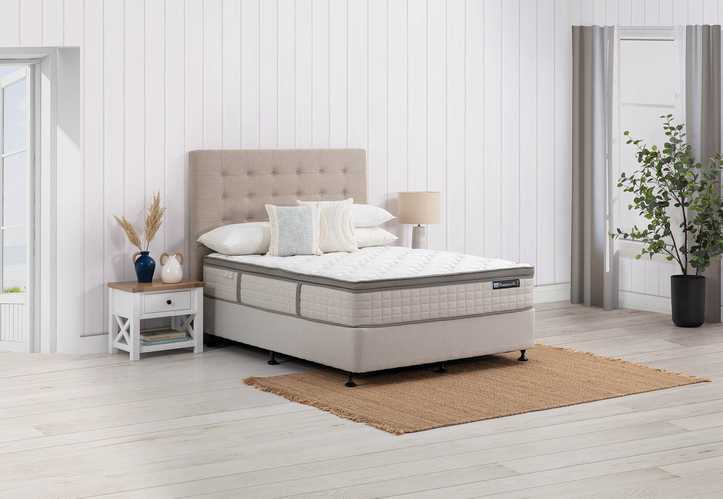

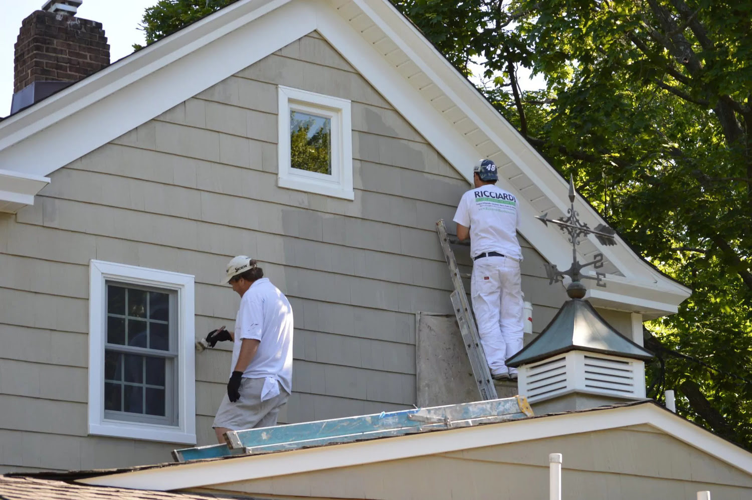
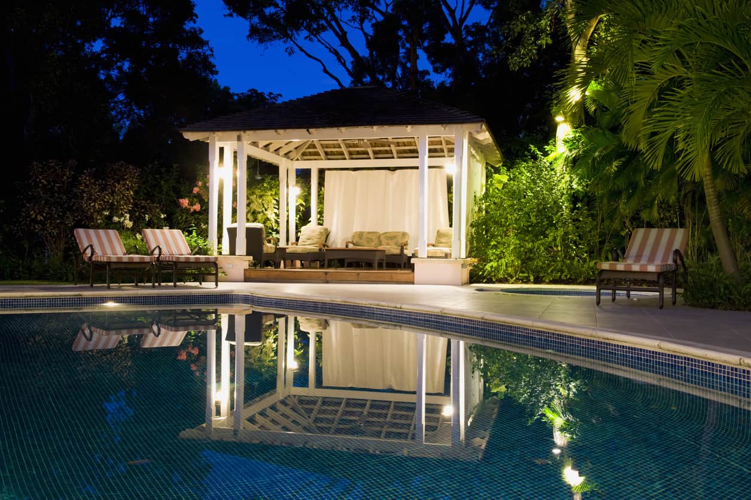
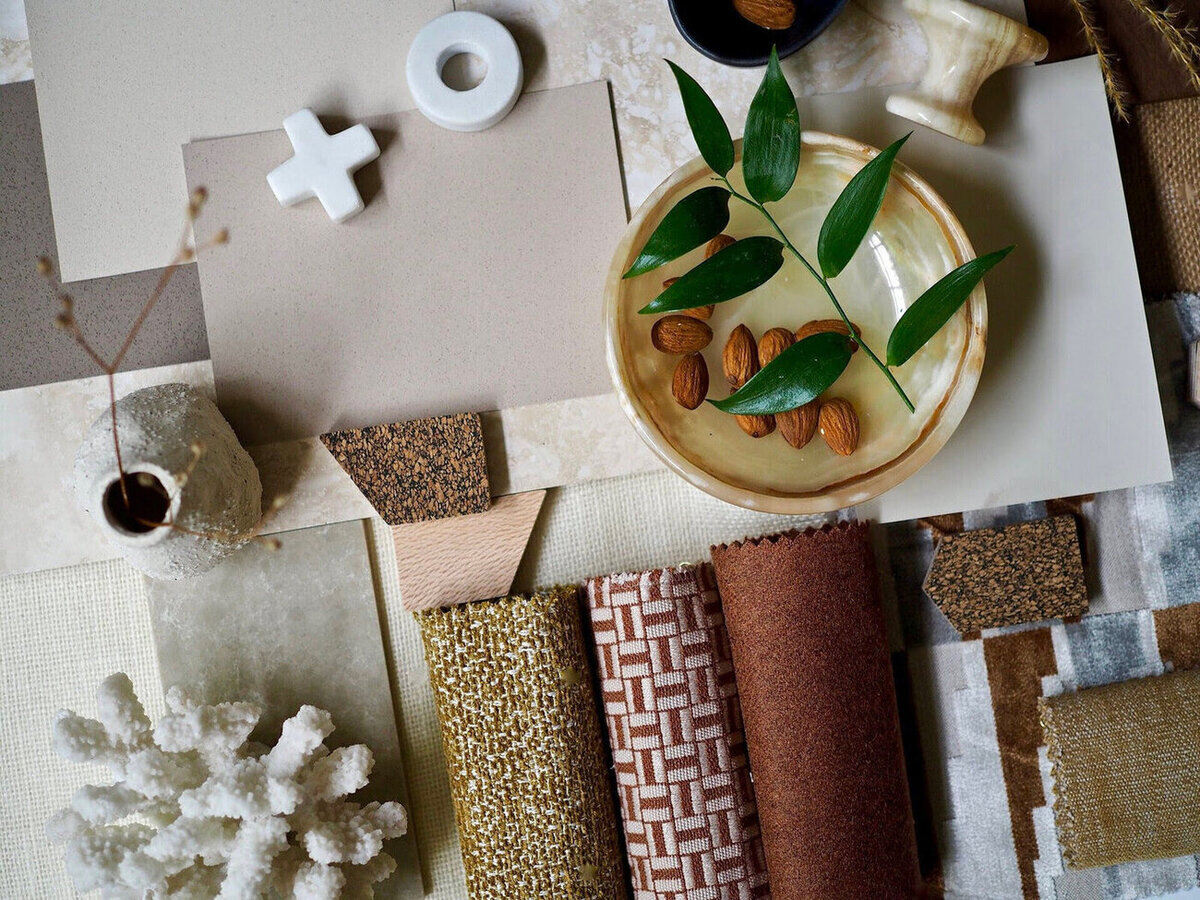
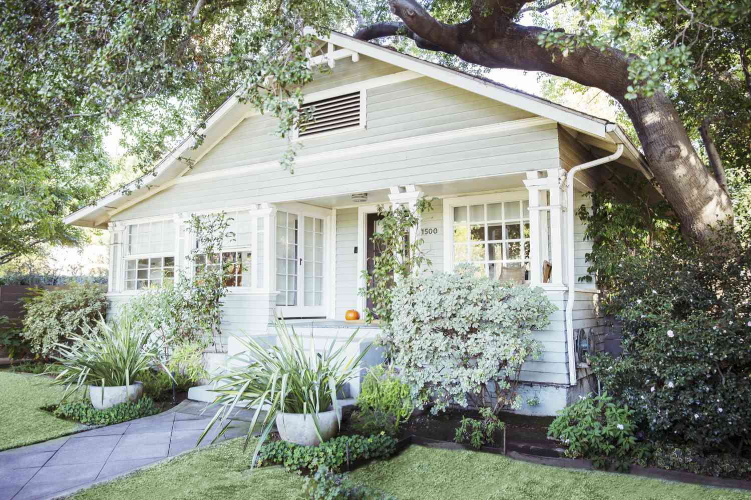

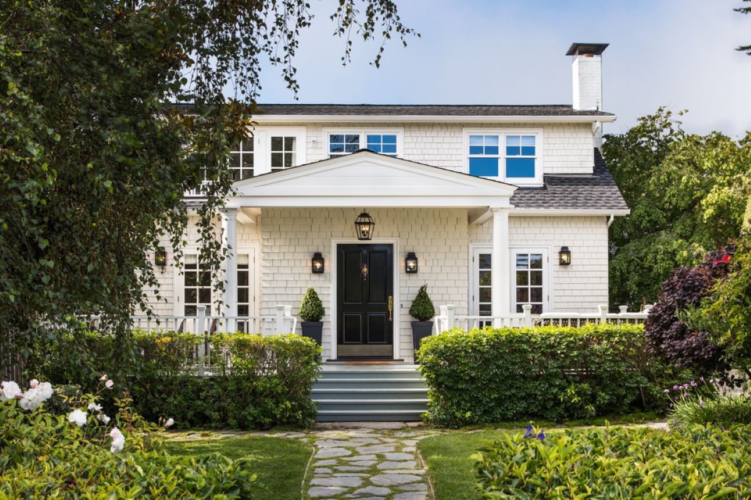
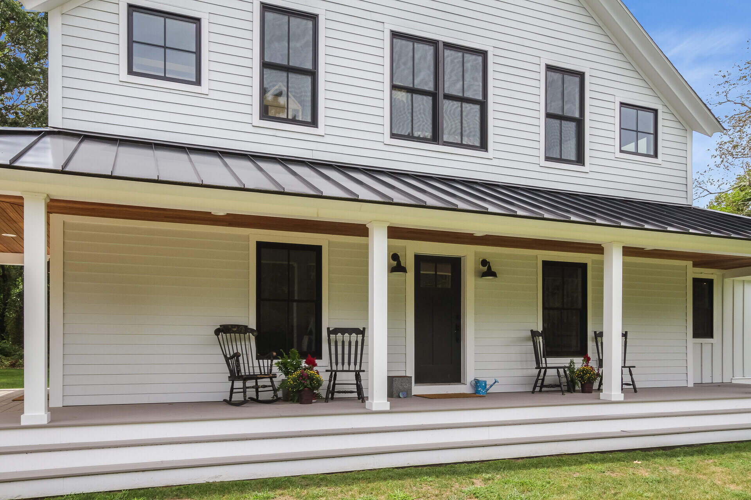
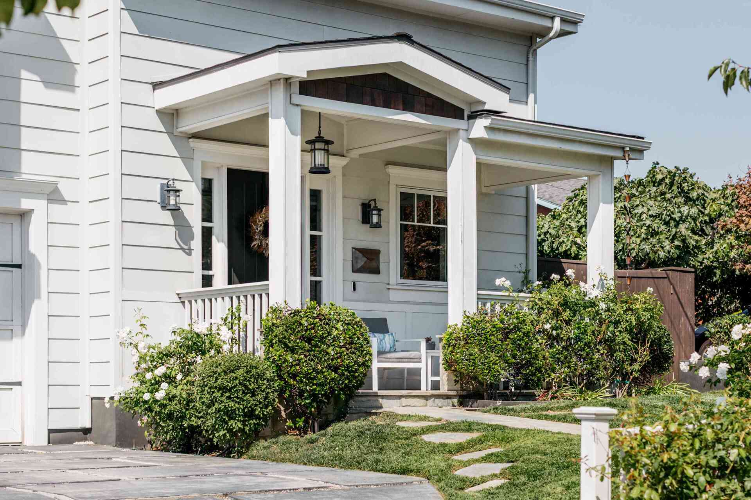
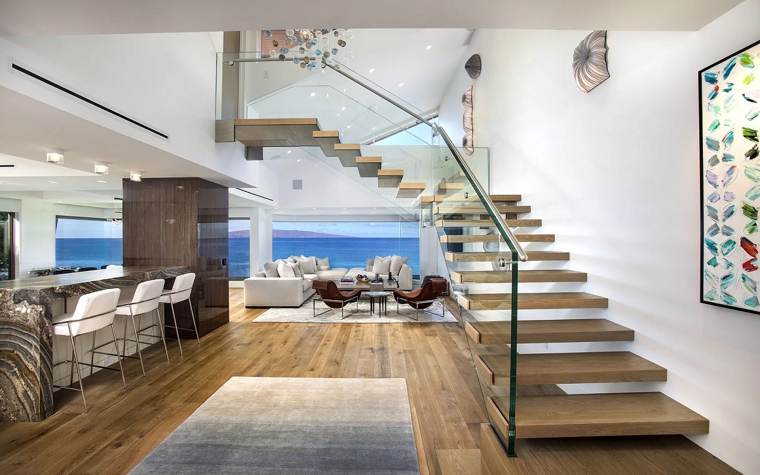

0 thoughts on “How To Design Exterior Elevations For A House”