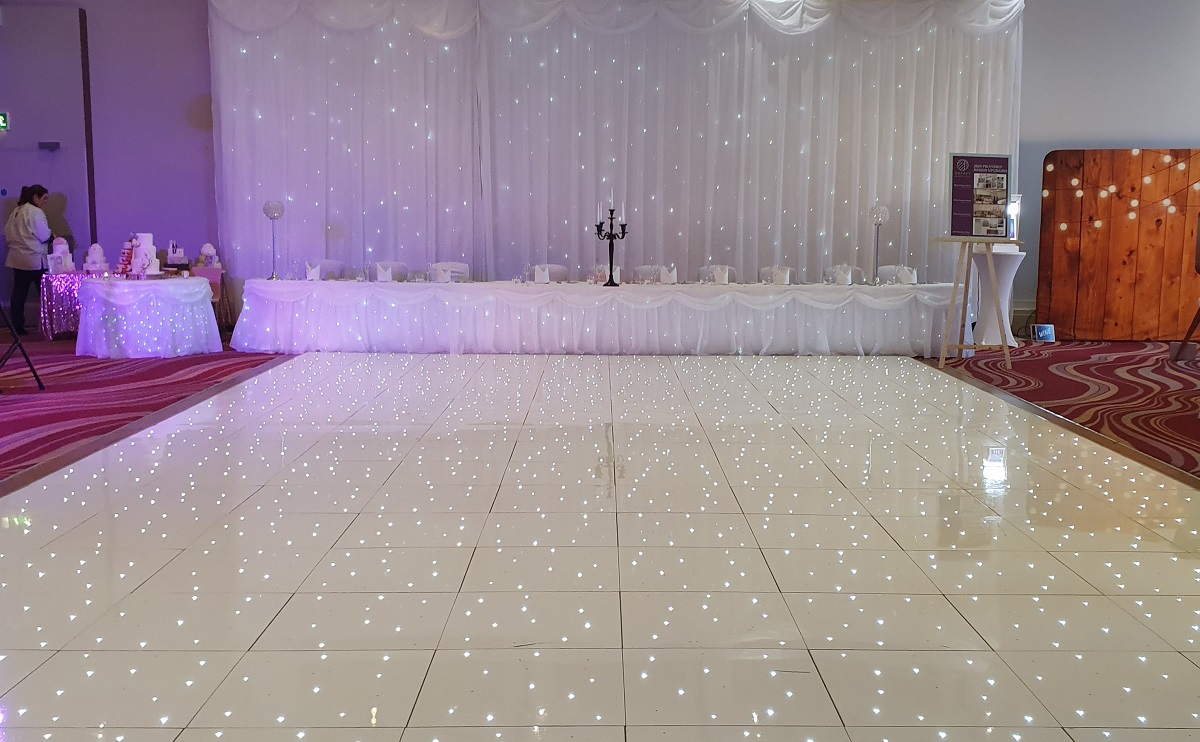

Articles
How Big Of A Dance Floor For 100 Guests
Modified: August 24, 2024
Looking for articles on how big of a dance floor you need for 100 guests? Discover helpful tips and guidelines to ensure your event is a dancing success.
(Many of the links in this article redirect to a specific reviewed product. Your purchase of these products through affiliate links helps to generate commission for Storables.com, at no extra cost. Learn more)
Introduction
When planning an event, such as a wedding or a party, one important aspect to consider is the size of the dance floor. A properly sized dance floor ensures that your guests have enough space to let loose, bust some moves, and have a great time. However, determining the right size of the dance floor can be a challenging task.
In this article, we will explore the factors to consider when determining the dance floor size for 100 guests. We will delve into the calculation methodology and recommend the recommended dance floor sizes for different types of events, including indoor and outdoor settings. Additionally, we will discuss other considerations, such as venue restrictions and budget constraints, to help you make an informed decision.
So, let’s dive in and discover how big of a dance floor you’ll need to ensure your guests can dance the night away!
Key Takeaways:
- Ensure guest comfort by providing 4-5 square feet per guest on the dance floor. Consider the type of event and dance styles to accurately determine the size for 100 guests.
- Prioritize guest comfort and venue restrictions when deciding on an indoor or outdoor dance floor size for 100 guests. Balance budget constraints while creating a memorable dance space.
Read more: How To Make A Dance Floor On Grass
Factors to Consider When Determining Dance Floor Size
When determining the size of the dance floor for your event, there are a few key factors to consider. These factors include guest comfort and the type of event you are hosting.
Guest Comfort
One of the primary considerations when determining the dance floor size is guest comfort. You want to ensure that your guests have enough space to dance freely without feeling overcrowded. Providing ample space on the dance floor will allow your guests to move and groove with ease, enhancing their overall experience. Nobody wants to be shoulder to shoulder while trying to dance!
Additionally, having a comfortably sized dance floor reduces the risk of accidents and collisions. With more space available, guests are less likely to bump into each other or trip over one another’s feet. This creates a safer environment for everyone involved and allows your guests to dance with confidence.
Type of Event
The type of event you are hosting also plays a crucial role in determining the size of the dance floor. Different events have different dancing styles and levels of activity. For example, a wedding reception often has a wide range of guests, including young children and older adults, who may prefer more space to dance comfortably.
On the other hand, a high-energy party or a club event might require a larger dance floor to accommodate the enthusiastic crowd. People tend to dance more vigorously at these events and may require extra space to showcase their moves. Understanding the nature of your event and the expected dance style will help you determine the appropriate dance floor size.
By taking guest comfort and the type of event into consideration, you can ensure that your dance floor provides the right amount of space for your guests to enjoy themselves and create lasting memories.
Calculation Methodology
Now that we understand the factors to consider, let’s delve into the calculation methodology for determining the dance floor size for 100 guests. There are two main components to this methodology: calculating square footage per guest and making adjustments for different dance styles.
Read more: How To Build A Dance Floor
Calculating Square Footage per Guest
To ensure guest comfort, it is essential to allocate enough space for each individual. A general rule of thumb is to provide approximately 4 to 5 square feet per guest on the dance floor. This calculation takes into account the average amount of space one person occupies while dancing.
To calculate the required square footage, divide the total number of guests (in this case, 100) by the square footage per guest. So, for 100 guests, you would need a dance floor that is approximately 400-500 square feet in size.
Adjustments for Different Dance Styles
It’s important to consider the type of dance style that will be prevalent during your event. Different dance styles require varying amounts of space. For instance, ballroom dancing typically requires more room compared to a casual freestyle dance party.
If your event involves specific dance styles that require larger movements or elaborate group formations, you may want to consider increasing the square footage per guest. On the other hand, if your event is more casual and allows for freestyle dancing or mingling, you may be able to allocate slightly less space per guest.
When making adjustments for different dance styles, it is recommended to consult with dance professionals or event planners who are knowledgeable about specific dance requirements. They can provide valuable insights and help you determine the appropriate adjustments for your event.
By following this calculation methodology and considering adjustments for different dance styles, you can accurately determine the dance floor size that will comfortably accommodate 100 guests at your event.
Recommended Dance Floor Size for 100 Guests
Now that we have calculated the square footage per guest and adjusted for different dance styles, let’s explore the recommended dance floor sizes for 100 guests in both indoor and outdoor event settings.
Indoor Events
For indoor events, it is important to consider the available space in the venue and any restrictions or regulations imposed by the venue management. While the recommended dance floor size is approximately 400-500 square feet for 100 guests, it’s always a good idea to aim for the larger end of the range to provide ample space for dancing and movement.
However, if space is limited, you may need to adjust your dance floor size accordingly. In such cases, you can prioritize guest comfort by ensuring that there is still enough space for people to dance comfortably without feeling cramped.
Remember to consider any additional areas that may be part of your event, such as the DJ booth or band stage. Allocating space for these elements will help maintain a balanced layout and provide a seamless experience for both performers and guests.
Read more: How To Make A Cheap Outdoor Dance Floor
Outdoor Events
Outdoor events offer more flexibility in terms of available space, allowing you to create a larger dance floor to accommodate 100 guests comfortably. The recommended dance floor size for outdoor events with 100 guests typically falls within the range of 600-800 square feet.
However, it’s important to consider the terrain and the type of outdoor surface on which the dance floor will be placed. If the ground is uneven or unstable, you may need to take additional measures to ensure the stability and safety of the dance floor. Consult with professionals to determine the appropriate flooring options and setup for your specific outdoor event.
Additionally, outdoor events often provide the opportunity to create unique and memorable dance floor setups. Consider incorporating lighting, decorations, and other elements to enhance the ambiance and create an inviting dance space for your guests.
By following these recommendations for indoor and outdoor events, you can ensure that your dance floor provides the perfect space for your 100 guests to dance the night away and have an unforgettable experience.
Other Considerations
When determining the dance floor size for 100 guests, there are other important considerations to keep in mind. These include venue restrictions and budget constraints.
Venue Restrictions
Every venue has its own set of restrictions and regulations that you need to consider when planning your event. Some venues may have specific limitations on the size or placement of the dance floor. It is crucial to understand and adhere to these restrictions to ensure a smooth event and avoid any potential issues.
Before finalizing the dance floor size, make sure to communicate with the venue management and discuss your requirements. They can provide valuable insights and guidance based on their experience in hosting similar events. Be sure to inquire about any fire safety codes, maximum capacity limitations, or any other factors that could impact the size or placement of the dance floor.
Budget Constraints
Your budget plays a significant role in determining the size of the dance floor. While you want to provide enough space for your guests to enjoy the event, you also need to consider the overall cost involved.
It is important to strike a balance between guest comfort and your budget constraints. If you have a limited budget, you may need to make adjustments, such as opting for a smaller dance floor or exploring cost-effective flooring options. Consider prioritizing the quality of the dance floor over extravagant designs or unnecessary extras that may drive up costs.
By carefully managing your budget and exploring cost-effective options, you can still create a dance floor that meets the needs of your guests while staying within your financial limitations.
Remember to thoroughly evaluate venue restrictions and budget constraints before finalizing the dance floor size. By taking these factors into account, you can ensure a successful and enjoyable event that fits within your venue’s guidelines and budgetary limitations.
Read more: How To Make Big Floor Pillows
Conclusion
When planning an event, determining the size of the dance floor is an important consideration to ensure your guests have a fantastic experience. By considering factors such as guest comfort and the type of event, you can accurately determine the dance floor size for 100 guests.
Calculating the square footage per guest and making adjustments for different dance styles provides a solid methodology for determining the size of the dance floor. It is recommended to allocate approximately 4 to 5 square feet per guest and consider adjustments based on the specific dance styles expected at your event.
For indoor events, aim for a dance floor size of approximately 400-500 square feet, prioritizing guest comfort and considering any venue restrictions that may impact the available space. Outdoor events offer more flexibility, allowing for larger dance floor sizes, typically ranging from 600-800 square feet.
However, it is essential to consider other factors such as venue restrictions and budget constraints. Ensure that your chosen venue permits the desired dance floor size and adhere to any guidelines provided by the venue management. Additionally, manage your budget effectively by finding a balance between guest comfort and financial limitations.
Ultimately, the recommended dance floor size for 100 guests will depend on the specific requirements of your event and the available resources. By carefully evaluating all these considerations, you can create the perfect dance floor space for your guests to let loose, have fun, and create lasting memories of your event.
Remember, a well-sized and thoughtfully planned dance floor will not only keep your guests entertained but also contribute to the overall success of your event. So put on your dancing shoes and get ready to create an amazing dance floor experience!
Frequently Asked Questions about How Big Of A Dance Floor For 100 Guests
Was this page helpful?
At Storables.com, we guarantee accurate and reliable information. Our content, validated by Expert Board Contributors, is crafted following stringent Editorial Policies. We're committed to providing you with well-researched, expert-backed insights for all your informational needs.

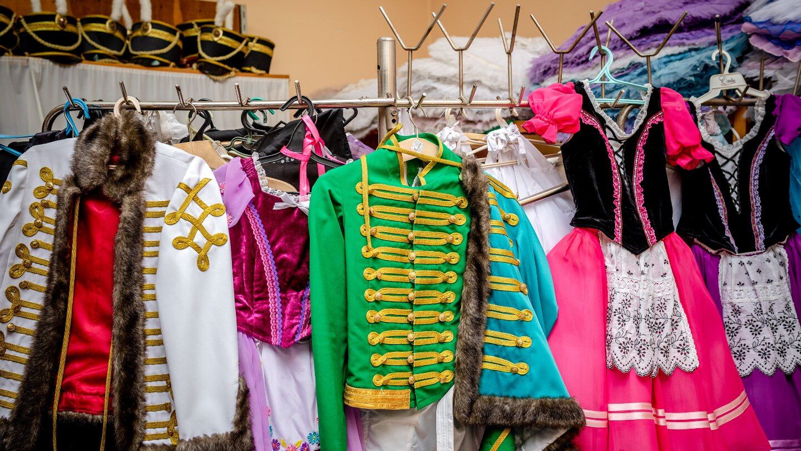
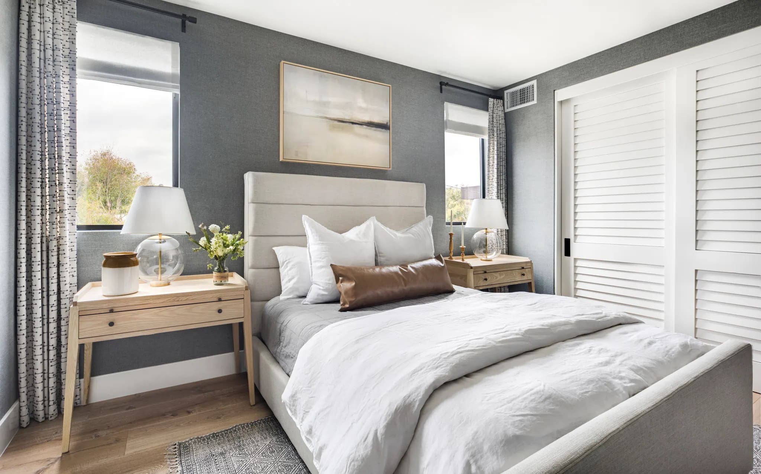
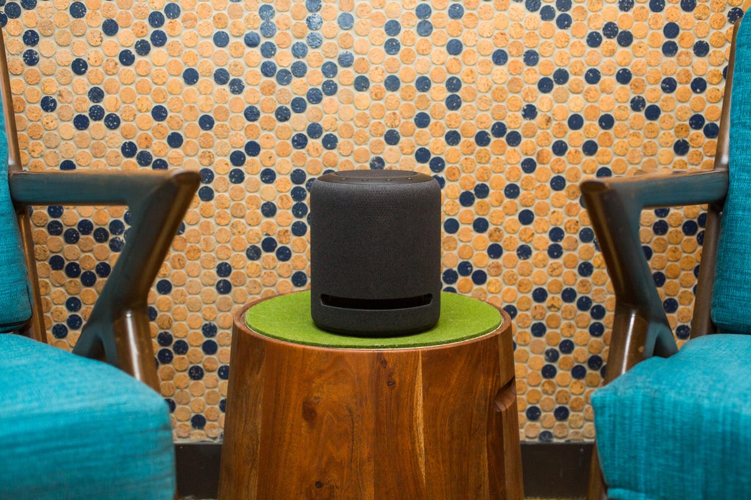
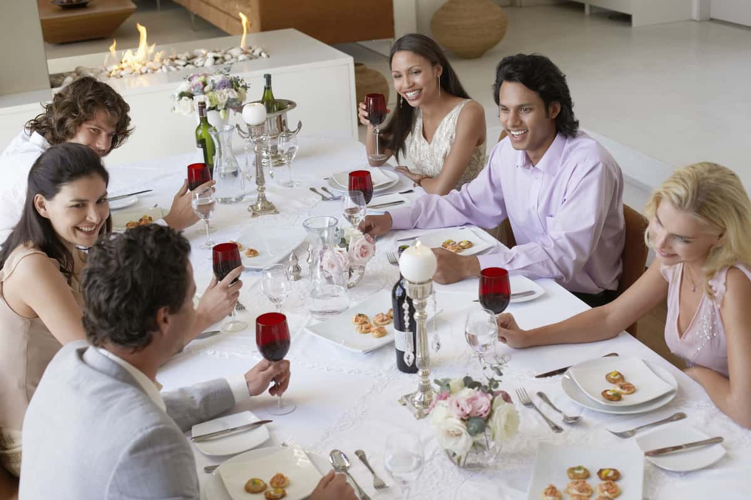
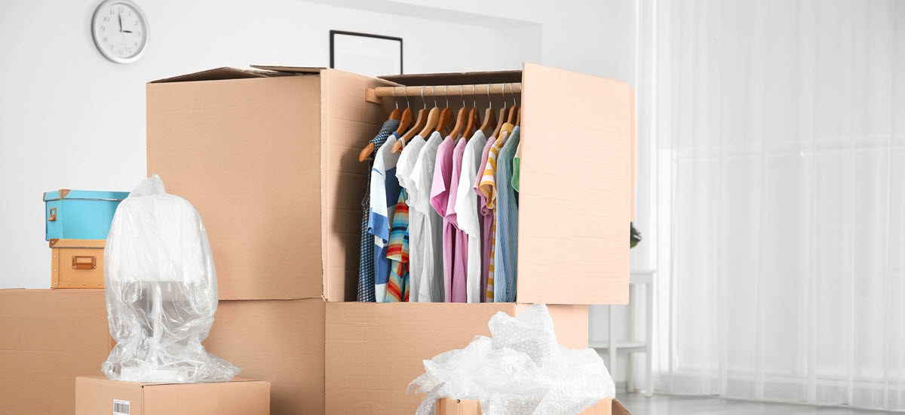
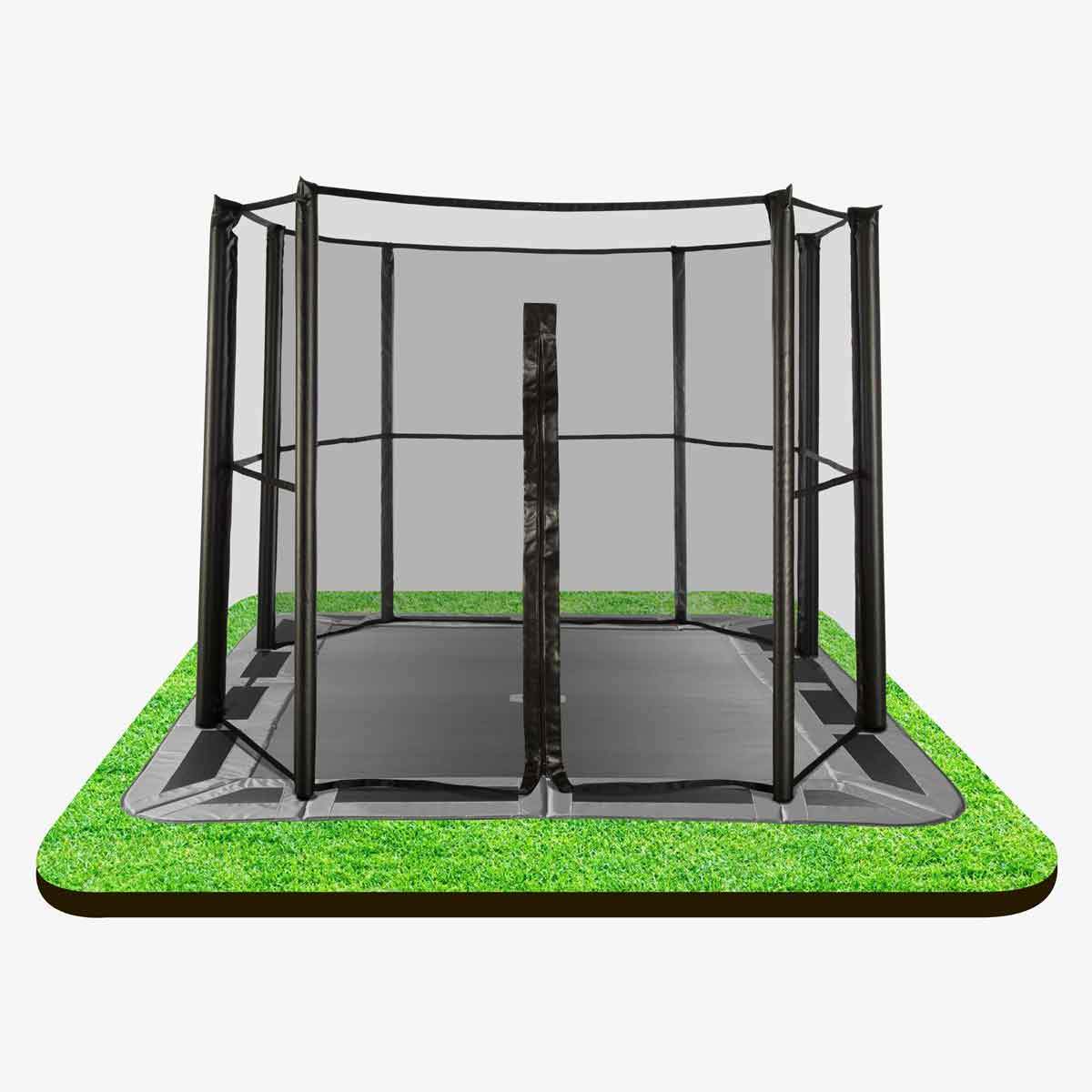
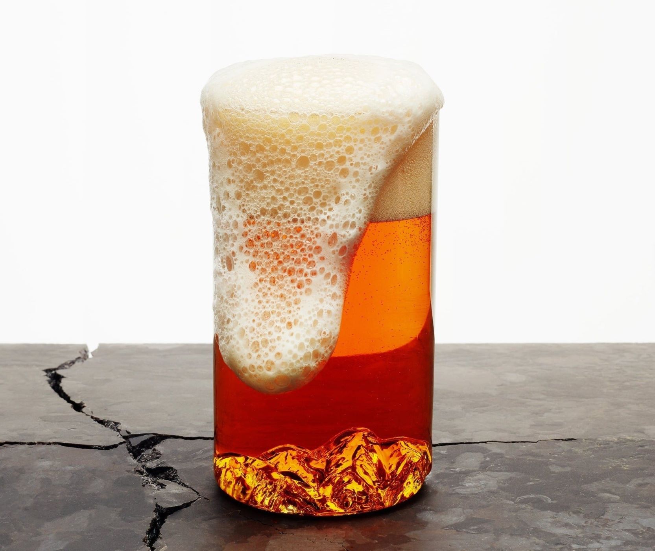
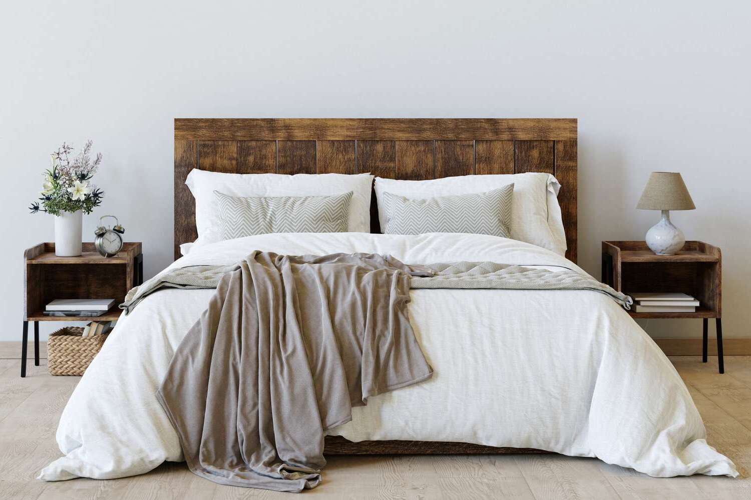
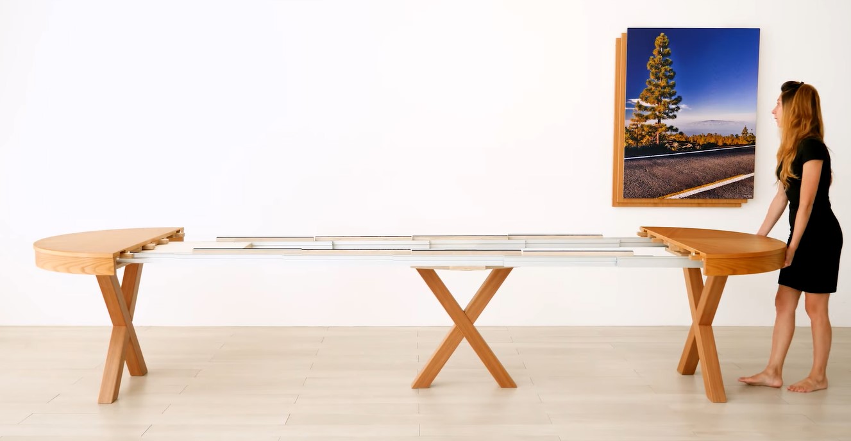
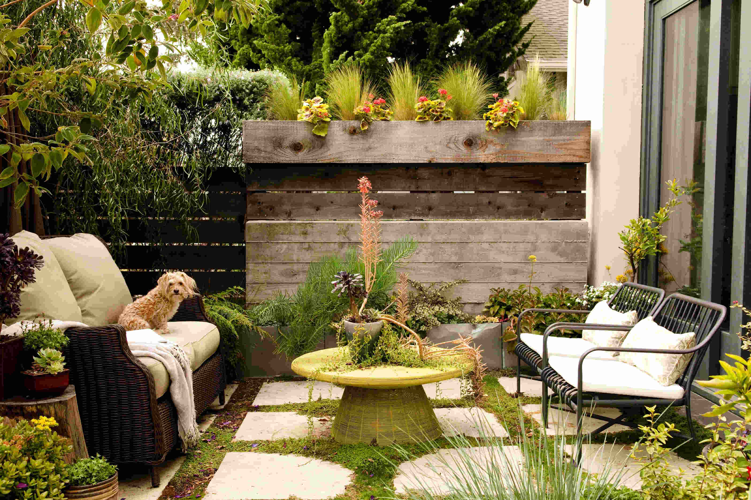
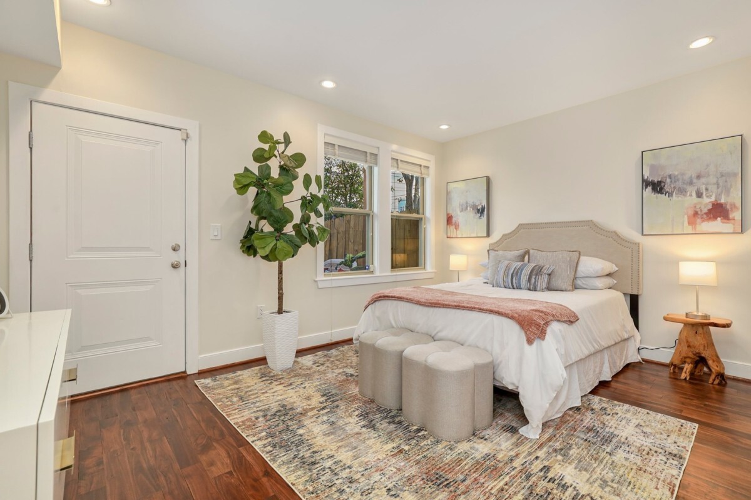

0 thoughts on “How Big Of A Dance Floor For 100 Guests”