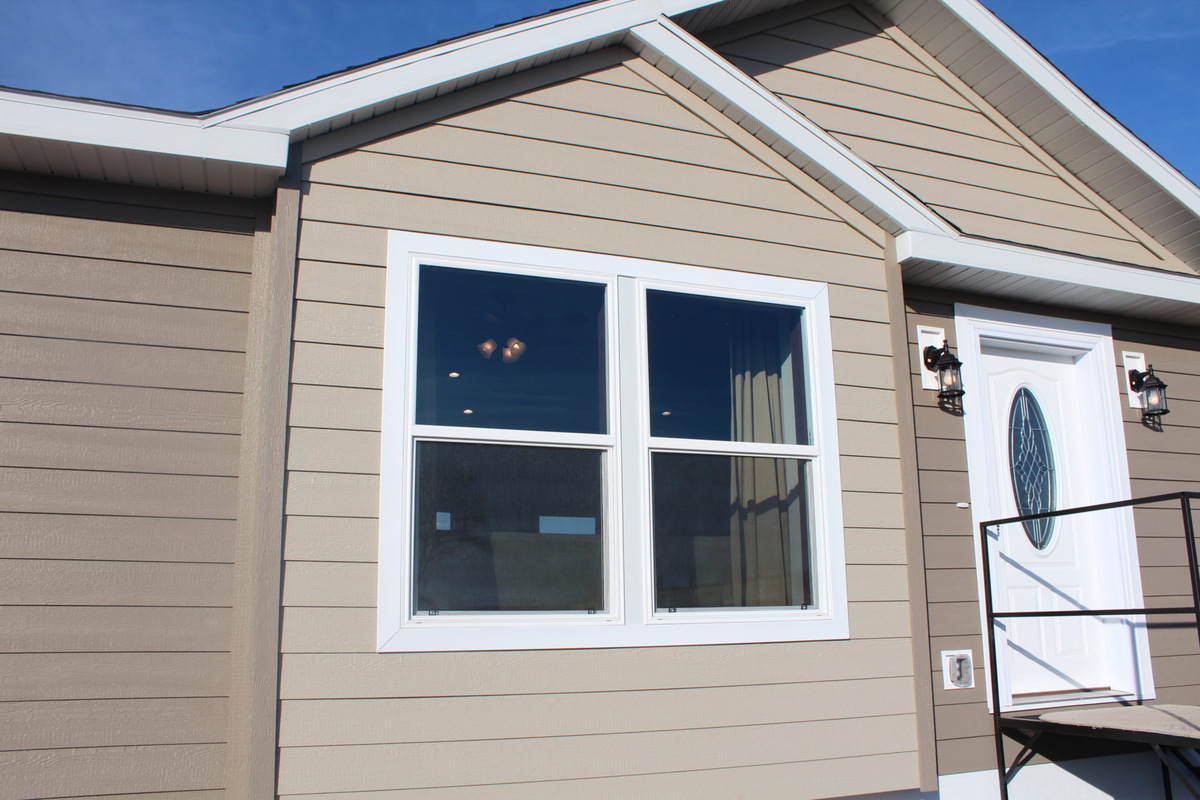

Articles
How Much Lap Siding Do I Need
Modified: August 31, 2024
Discover how to calculate the exact amount of lap siding needed for your project with our informative articles.
(Many of the links in this article redirect to a specific reviewed product. Your purchase of these products through affiliate links helps to generate commission for Storables.com, at no extra cost. Learn more)
Introduction
Lap siding, also commonly referred to as clapboard siding, is a popular choice for adding both protection and aesthetic appeal to the exterior of a home. It is a type of siding that is designed with overlapping boards, creating a visually pleasing horizontal pattern. Whether you are building a new home or planning to renovate your existing one, understanding how much lap siding you need is crucial to ensure a successful project.
In this article, we will guide you through the process of calculating the amount of lap siding required for your project. We will cover the key factors that affect the calculation, provide step-by-step instructions on measuring your exterior walls, and offer tips on accounting for waste, overlaps, gables, and trim. By the end of this article, you will have the knowledge needed to confidently order and purchase the right amount of lap siding for your home.
Key Takeaways:
- Accurate measurement and careful planning are crucial for determining the right amount of lap siding needed for your project. Consider factors such as waste, overlaps, and adjustments for gables and trim to ensure a successful installation.
- When ordering lap siding, choose a reputable supplier, select the right material and color, and double-check your measurements before placing the order. Careful planning and attention to detail will lead to a visually appealing and efficient installation.
Read more: How Much Fabric Do I Need For A Blanket
Understanding Lap Siding
Lap siding is a versatile and durable exterior cladding option that has been used for centuries. It is characterized by its horizontal installation, with each board overlapping the one below it. This overlapping pattern creates a waterproof barrier that helps protect the underlying structure from moisture and ensures better insulation.
There are various types of lap siding available in the market, including wood, vinyl, fiber cement, and metal. Wood lap siding is the most traditional and offers a natural and timeless aesthetic. Vinyl lap siding is popular for its low maintenance and affordability. Fiber cement lap siding is known for its durability and resistance to rot, insects, and fire. Metal lap siding provides a modern and sleek appearance.
Lap siding is typically installed horizontally, although vertical installation can also be done for unique design purposes. The most common style of lap siding is the beveled or tapered lap, where the boards are narrower at the top and wider at the bottom. This design allows for better water runoff and creates an appealing shadow line effect.
Understanding the different types and styles of lap siding is important in determining the best option for your home. Factors such as climate, budget, maintenance requirements, and aesthetic preferences should be taken into consideration when choosing the right lap siding material.
In the next section, we will delve into the factors that affect the calculation of lap siding needed for your project.
Factors Affecting Lap Siding Calculation
Calculating the amount of lap siding needed for your project involves considering several factors that can affect the total square footage required. By understanding these factors, you can ensure an accurate estimation and minimize wastage.
The first factor to consider is the surface area of the exterior walls that will be covered with lap siding. The size and shape of your home, including the number of stories and the presence of additional architectural features such as gables, dormers, and chimneys, will impact the total square footage. These areas may require additional calculations and adjustments to account for the extra material needed for proper installation.
Another crucial factor is the exposure of the lap siding. Exposure refers to the visible portion of each lap board. Different manufacturers may recommend different exposure sizes, typically ranging from 4 to 8 inches. The exposure size will affect the number of boards needed to cover each square foot of wall, thus impacting the overall quantity of lap siding required.
The type and profile of lap siding you choose will also influence the calculation. Beveled lap siding, with its tapered design, may require more boards per square foot compared to straight-edge lap siding. Additionally, the width and thickness of the lap siding boards should be taken into account when calculating the amount needed.
It’s important to consider the waste factor when estimating lap siding. Waste can occur due to cuts, errors, and damaged boards during installation. It is recommended to add a certain percentage (usually around 10%) to the total square footage to account for waste and ensure you have enough material to complete the project without delays or additional costs.
Lastly, overlaps play a role in lap siding calculation. Depending on the installation method and manufacturer specifications, lap siding boards may require certain amounts of overlap to ensure proper sealing and stability. Take into consideration the recommended overlap measurements to accurately estimate the quantity required.
By considering these factors and carefully measuring your exterior walls, you can confidently calculate the amount of lap siding needed for your project. In the next section, we will provide step-by-step instructions on how to measure your walls to determine the square footage required.
Measuring Your Exterior Walls
Measuring your exterior walls is a crucial step in accurately calculating the amount of lap siding needed for your project. By following these step-by-step instructions, you can ensure precise measurements and avoid any costly mistakes.
1. Start by identifying and marking the boundaries of each exterior wall that will be covered with lap siding. This includes the walls on all sides of your home, as well as any additional areas such as gables or dormers.
2. Measure the height of each wall from the foundation to the eaves. Use a tape measure or a measuring wheel to get an accurate measurement. It is recommended to measure in feet and inches for ease of calculation.
3. Next, measure the length of each wall. Start from one corner and measure all the way to the next corner. Take into account any setbacks or protrusions, such as windows, doors, or vents, and deduct their measurements from the overall length.
4. Multiply the height and length of each wall to calculate the total square footage. For example, if a wall is 10 feet high and 30 feet long, the total square footage for that wall would be 300 square feet.
5. Repeat this process for all exterior walls, including gables and dormers, and calculate the total square footage by adding up the individual measurements.
It is important to note that if your walls have irregular shapes or multiple levels, it may be helpful to break them down into smaller, more manageable sections for measurement. This will ensure greater accuracy and ease in calculating the lap siding needed.
By taking the time to measure your exterior walls carefully and accurately, you can move on to the next step of calculating the square footage of lap siding required for your project.
Calculating the Square Footage Needed
Now that you have measured your exterior walls, you can proceed to calculate the square footage of lap siding needed for your project. By following these simple steps, you can determine the exact amount of lap siding required.
1. Start by multiplying the height and length of each wall to find the square footage of each individual wall. For example, if a wall is 10 feet high and 30 feet long, the square footage for that wall would be 300 square feet.
2. If you have multiple walls, add up the square footage of each individual wall to find the total square footage. For instance, if you have three walls with square footage of 300, 400, and 250 square feet respectively, the total square footage would be 950 square feet.
3. Once you have the total square footage of your exterior walls, it is important to consider the exposure size of the lap siding you intend to use. The exposure size refers to the visible portion of each board and may vary depending on the manufacturer’s specifications. Multiply the total square footage by the exposure size to calculate the adjusted square footage. For example, if the exposure size is 6 inches, multiply the total square footage by 0.5 (since 6 inches is half a foot).
4. Round up the adjusted square footage to the nearest whole number to ensure you have enough lap siding for the entire project. It is better to have slightly more than you need to account for waste and any future repairs or replacements.
By following these steps, you will be able to accurately calculate the square footage of lap siding needed for your project. However, it is essential to account for additional factors such as waste, overlaps, and adjustments for gables and trim, which we will cover in the next sections.
Measure the height and width of each wall to be sided. Multiply the height by the width to get the square footage. Add up the square footage of all walls to determine how much lap siding you need. Consider ordering a little extra for cuts and waste.
Read more: How Much Stain Do I Need For Fence
Accounting for Waste and Overlaps
When estimating the amount of lap siding needed for your project, it is important to account for waste and overlaps. These factors ensure that you have enough material to complete the installation smoothly and address any unforeseen issues.
Waste refers to the amount of material that is lost or unusable during the installation process. This can include cuts that don’t fit properly, damaged boards, or errors in measurement. To account for waste, it is recommended to add a certain percentage to the total square footage calculated. A common rule of thumb is to add 10% to account for waste, although you may adjust this based on your specific circumstances.
In addition to waste, overlaps play a crucial role in lap siding installation. Overlaps are necessary for creating a weather-resistant barrier and maintaining the overall integrity of the siding. The amount of overlap required can vary depending on the installation method and manufacturer specifications.
When calculating the amount of lap siding needed, consider the recommended overlap measurements and adjust your square footage accordingly. For example, if the recommended overlap is 1 inch, subtract 1 inch from the width of each board and multiply it by the adjusted square footage to determine the precise amount of lap siding required.
Keep in mind that overlaps can also impact the overall length of lap siding needed. If the recommended overlap is 1 inch, each board will cover less surface area than their actual width. Take this into consideration when measuring the length of each wall and calculating the total square footage.
Accounting for waste and overlaps in your lap siding calculation ensures that you have enough material to complete the project and accommodate any unforeseen circumstances. By adding a percentage for waste and adjusting for overlaps, you can be confident that you have the right amount of lap siding for a successful installation.
Adjusting for Gables and Trim
When calculating the amount of lap siding needed for your project, it is essential to consider the additional surface area created by gables and trim. These architectural features require extra material to ensure a seamless and aesthetically pleasing installation.
Gables are the triangular sections of a wall that extend from the eave to the peak of a roof. They often have a different pitch or angle than the main roof and require special attention when measuring and installing lap siding. To calculate the amount of lap siding needed for gables, measure the height and width of each gable and multiply the two measurements together. Then, add the total square footage of all the gables to the overall square footage previously calculated for the walls.
Trim refers to the decorative moldings and finishes around windows, doors, corners, and other architectural details. It is important to account for the additional material needed to properly cover these areas with lap siding. Measure the length and width of each piece of trim and calculate the square footage. Add the total square footage of the trim to the overall square footage previously calculated for the walls and gables.
When adjusting for gables and trim, it is also necessary to consider the exposure size of the lap siding. The exposure size determines the visible portion of each board, and therefore the amount of lap siding needed to cover the surface area. Multiply the total square footage of gables and trim by the exposure size to calculate the adjusted square footage with adjustments for these additional features.
By accurately measuring and accounting for the square footage of gables and trim, you can ensure that you have enough lap siding to cover all aspects of your home’s exterior. Taking the time to adjust for these features will result in a seamless and visually appealing installation that enhances the overall look of your home.
Ordering and Purchasing Lap Siding
Once you have calculated the square footage of lap siding needed for your project, it’s time to start ordering and purchasing the material. Here are some important considerations to keep in mind when placing your lap siding order:
1. Choose a reputable supplier: Look for a supplier that specializes in lap siding and offers high-quality materials. Research customer reviews and ratings to ensure their products are reliable and durable.
2. Select the right material: Consider the different types of lap siding materials available, such as wood, vinyl, fiber cement, or metal. Choose a material that aligns with your budget, maintenance preferences, and desired aesthetic.
3. Determine the style and color: Decide on the style of lap siding you want, such as beveled, straight-edge, or vertical. Select a color that complements the architectural style of your home and the surrounding environment.
4. Calculate the quantity: Based on your earlier calculations, determine the exact quantity of lap siding needed. Remember to account for waste, overlaps, and adjustments for gables and trim.
5. Consider additional accessories: Depending on your project, you may need additional accessories such as starter strips, corner posts, J-channels, and trim pieces. Make sure to include these accessories in your order if necessary.
6. Request a sample: If possible, ask the supplier for a sample of the lap siding you are interested in. This will allow you to assess the color, texture, and overall quality before making a final decision.
7. Get a detailed quote: Request a detailed quote from the supplier that includes the type and quantity of lap siding, any additional accessories, and the total cost. Compare quotes from different suppliers to ensure you are getting the best value for your money.
8. Plan for delivery: Discuss the delivery options and timelines with the supplier. Make sure they can deliver the lap siding to your location within your project timeline.
9. Double-check measurements: Before finalizing your order, double-check your measurements and calculations to ensure accuracy. This will help prevent any potential setbacks or additional costs due to inadequate materials.
10. Place your order: Once you have all the necessary information, place your lap siding order with the chosen supplier. Keep a copy of the order confirmation for your records.
By following these steps, you can streamline the process of ordering and purchasing lap siding for your project. Taking the time to carefully choose the right materials and quantities will help ensure a successful and visually appealing installation.
Conclusion
Calculating the amount of lap siding needed for your project is an essential step to ensure a successful and efficient installation. By considering factors such as the surface area of your exterior walls, the type and style of lap siding, waste and overlaps, and adjustments for gables and trim, you can accurately determine the quantity of lap siding required.
Measuring your exterior walls carefully and accounting for waste and overlaps will help you obtain the correct square footage. Additionally, adjusting for gables and trim ensures that you have enough material to cover all aspects of your home’s exterior, including these architectural features.
Once you have calculated the required square footage, it’s time to order and purchase the lap siding. Choose a reputable supplier, select the right material and color, and consider any additional accessories that may be needed. Request a sample, get a detailed quote, and double-check your measurements before placing the order.
By following these guidelines, you can confidently complete your lap siding project with precision and efficiency. Remember, accurate calculations and careful planning are key to minimizing waste, preventing delays, and achieving a visually appealing result.
Now that you have the knowledge and understanding of how to calculate and order lap siding, you can embark on your project with confidence. Whether you are renovating your current home or building a new one, lap siding can enhance the beauty and durability of your exterior.
Take the time to plan and measure accurately, choose high-quality materials, and work with a reputable supplier. With careful attention to detail, your lap siding installation will not only protect your home from the elements but also add a touch of sophistication and curb appeal.
So grab your measuring tape, make your calculations, and start transforming the exterior of your home with stunning lap siding.
Frequently Asked Questions about How Much Lap Siding Do I Need
Was this page helpful?
At Storables.com, we guarantee accurate and reliable information. Our content, validated by Expert Board Contributors, is crafted following stringent Editorial Policies. We're committed to providing you with well-researched, expert-backed insights for all your informational needs.


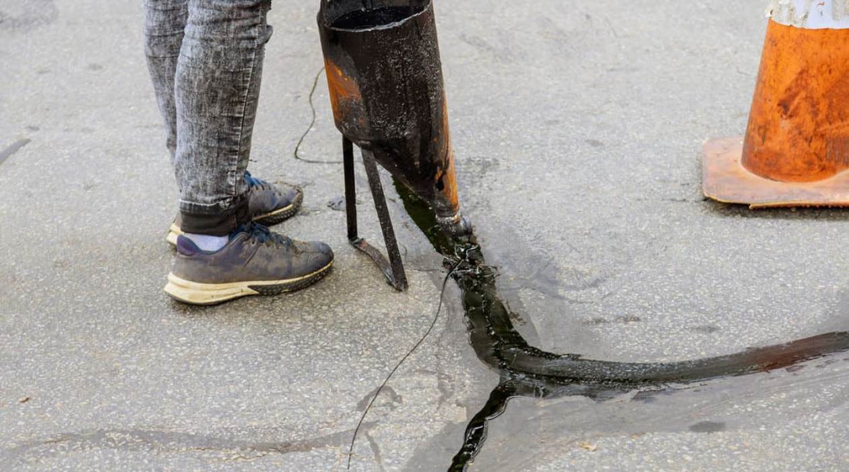
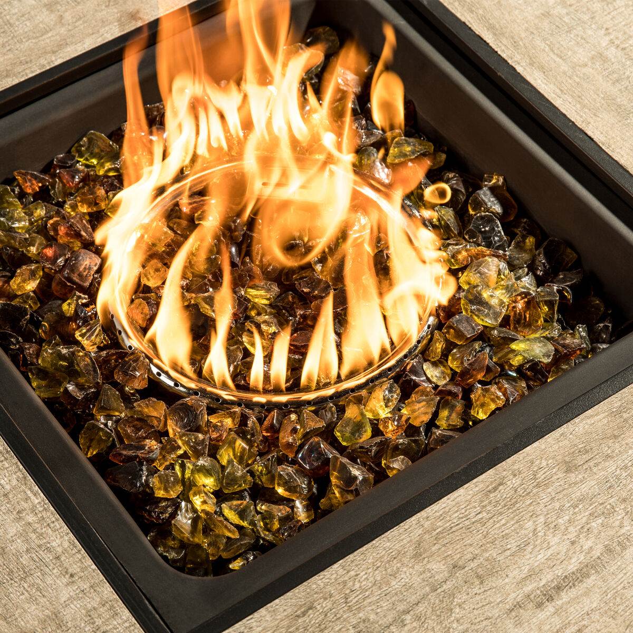

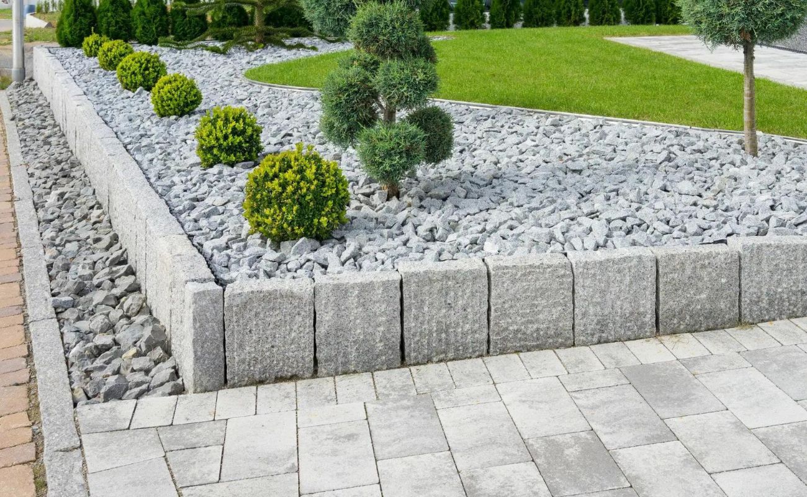

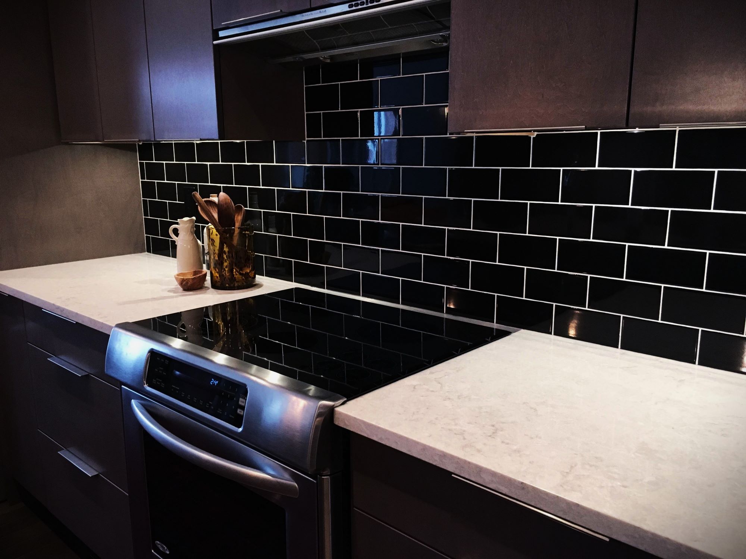
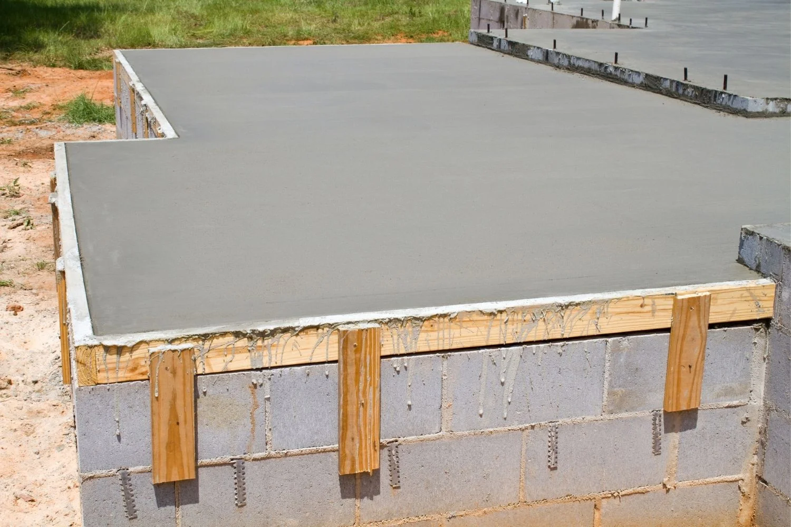
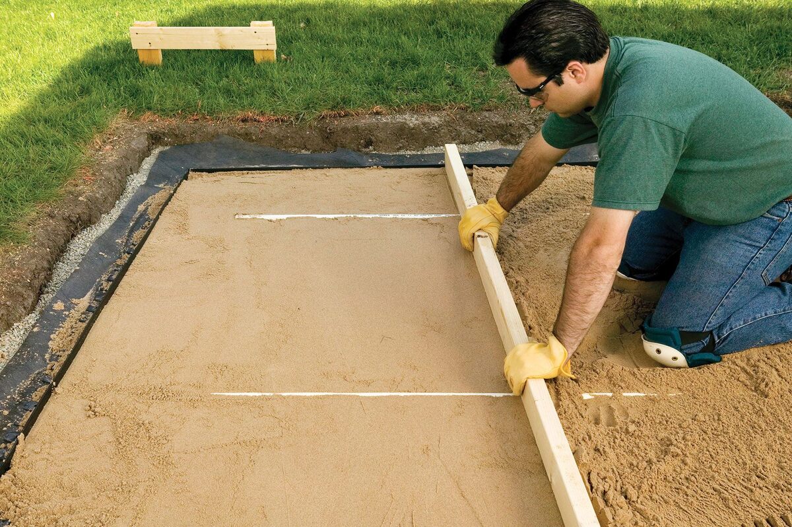
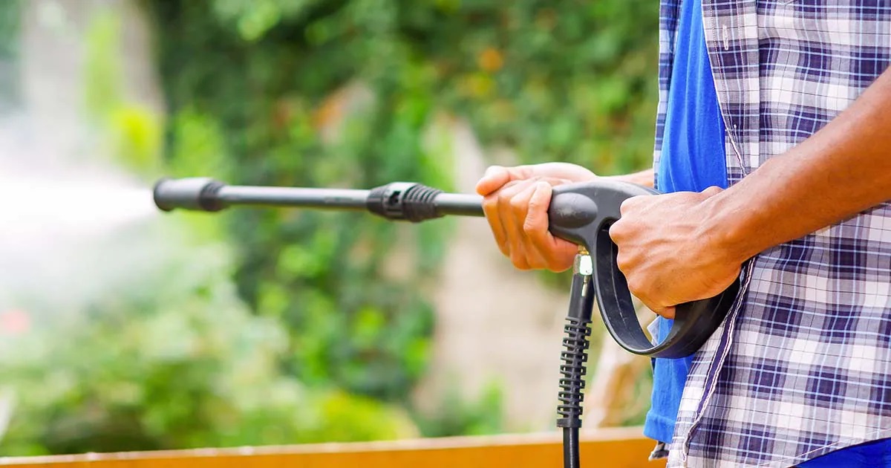
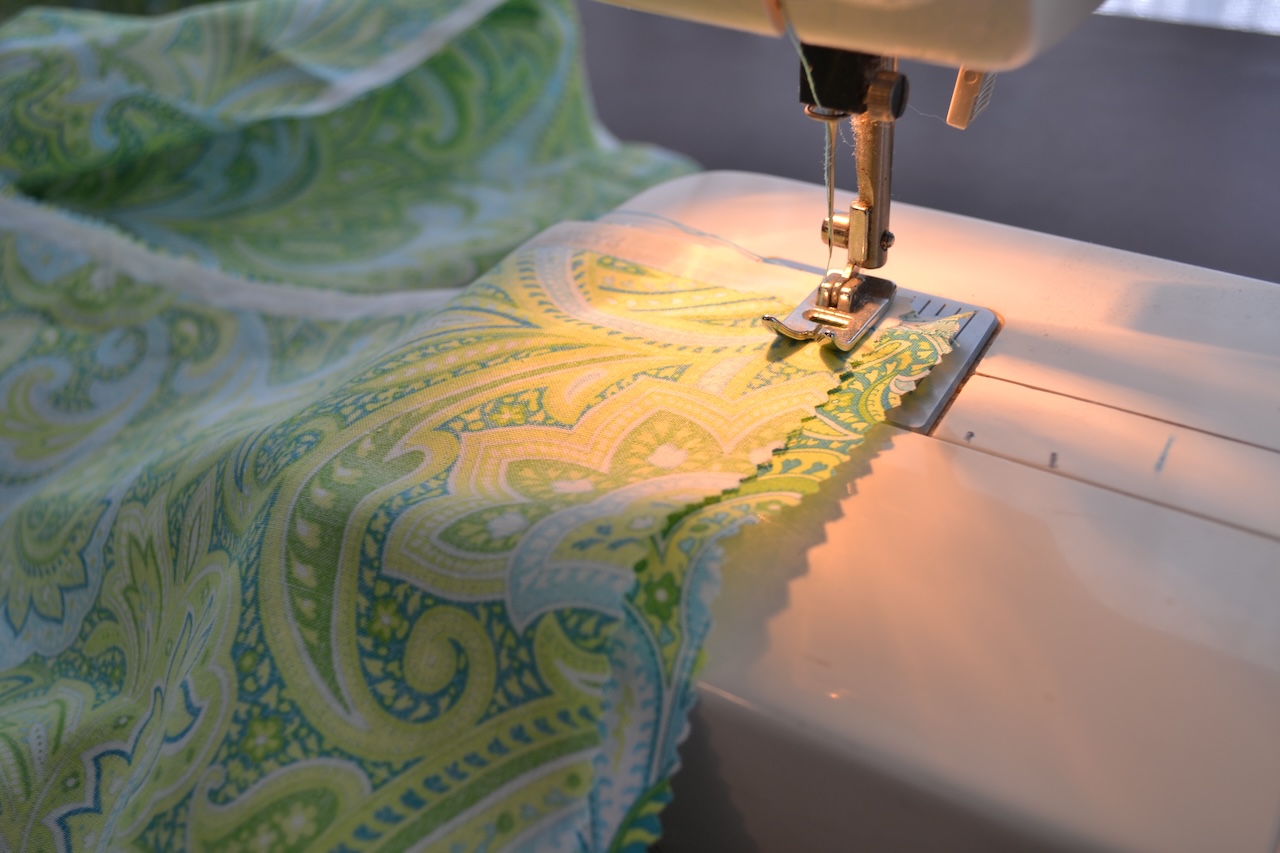
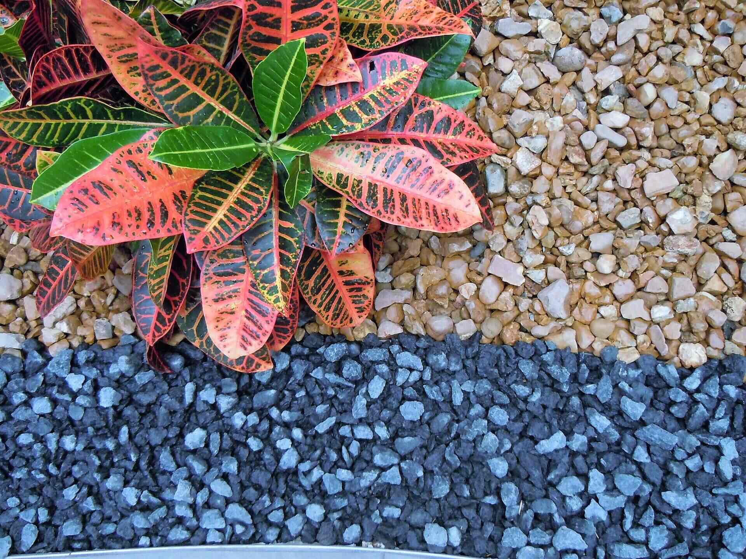
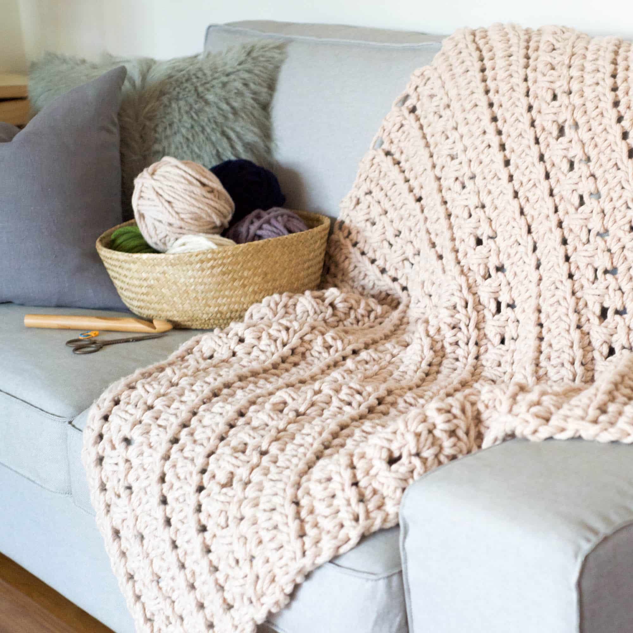

0 thoughts on “How Much Lap Siding Do I Need”