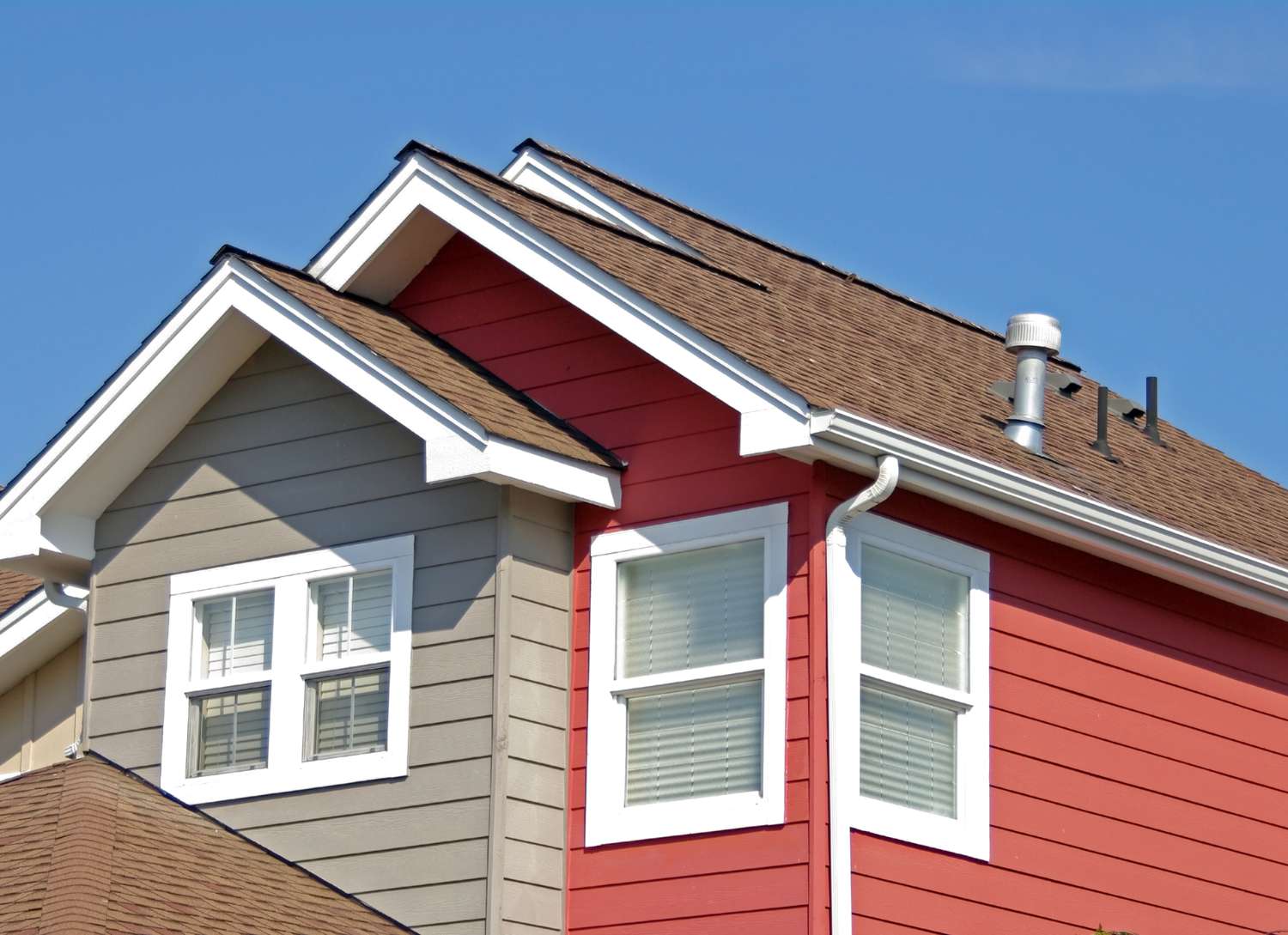

Articles
What Is An Eave On A Roof
Modified: March 2, 2024
Discover what an eave on a roof is and its importance in this informative article. Explore how eaves protect your home and enhance its overall aesthetics.
(Many of the links in this article redirect to a specific reviewed product. Your purchase of these products through affiliate links helps to generate commission for Storables.com, at no extra cost. Learn more)
Introduction
An eave is an integral part of a roof structure that extends beyond the walls of a building. It serves both functional and aesthetic purposes, playing a crucial role in protecting the exterior walls from weather damage and enhancing the overall appearance of a structure. In this article, we will delve into the world of eaves, exploring their definition, purpose, components, benefits, different types, common problems, and maintenance tips.
When we look at a building, whether residential or commercial, we often notice the roof as one of the prominent features. However, the eaves, which are situated at the edge of the roof, often go unnoticed. Despite their inconspicuous nature, eaves are an essential element of a roof’s design and functionality.
At a fundamental level, eaves provide protection for the building and its occupants, safeguarding against the elements. They prevent rainwater from directly hitting the exterior walls, minimizing the risk of water damage and excessive moisture. Eaves also provide shade, helping to keep the interior of the building cooler during hot summer days. Additionally, they act as a barrier against pests, such as birds and insects, that may try to enter through the roofline.
Moreover, eaves are not solely functional but also contribute to the overall aesthetic appeal of a structure. They add depth and dimension to the roofline, giving it a more visually pleasing and architecturally appealing appearance. Eaves can be designed in various styles and materials to complement the overall design of the building, making it stand out or blend in, depending on the desired effect.
Understanding the different components of an eave is essential to fully grasp its functionality. The key parts include the fascia board, soffit, and gutter system. The fascia board is a horizontal board that is attached to the ends of the roof rafters, providing support for the eaves. The soffit is located underneath the eave overhang and is typically made of ventilated materials, allowing for airflow into the attic space. The gutter system, integrated into the eaves, collects rainwater and directs it away from the building, preventing damage to the foundation and landscaping.
Key Takeaways:
- Eaves play a crucial role in protecting buildings from the elements, providing shade, and adding architectural appeal. Regular maintenance is essential to ensure their longevity and functionality.
- Understanding the different types of eaves and their benefits can help in choosing the right design for a building, enhancing its aesthetic appeal and structural integrity.
Read more: What Are The Eaves Of A Roof?
Definition of an Eave
An eave refers to the overhanging lower edge of a roof that extends beyond the walls of a building. It is the part of the roof that hangs down and provides protection and coverage for the exterior walls below. The eave is positioned horizontally and runs along the perimeter of the building, encircling it like a protective shield.
Eaves are an architectural feature that have been used for centuries in construction. They have evolved over time to serve both functional and aesthetic purposes. Functionally, eaves provide crucial protection for the walls of a building against the elements, particularly rainwater. By extending beyond the walls, they prevent rain from directly hitting the exterior surfaces, reducing the risk of water damage and moisture infiltration.
Additionally, eaves act as a shade provider, shielding windows and doors from direct sunlight and reducing heat gain in the building’s interior. This can help improve energy efficiency and create a more comfortable living or working environment. Eaves also serve as a structural support for the roof, reinforcing the ends of the rafters and providing stability for the overall roof structure.
Aesthetically, eaves contribute to the visual appeal and architectural style of a building. They add depth and dimension to the roofline, breaking up the monotony of a flat roof, and creating a more pleasing and eye-catching appearance. Eaves can be designed in various styles and profiles, providing an opportunity for customization and architectural expression.
The size and projection of the eave can vary depending on factors such as climate, architectural style, and local building codes. In areas with heavy rainfall, eaves may have a larger projection to provide ample coverage and protect the walls from excessive water exposure. In regions with high sun exposure, eaves may be designed to provide increased shade and reduce solar heat gain.
Overall, the eave plays a significant role in the performance and aesthetics of a roof. It acts as a barrier against the elements, enhances the architectural design, and adds character to the overall structure. Whether in traditional or modern construction, the eave remains a defining feature of a well-designed and functional roof.
Purpose of an Eave
The purpose of an eave extends beyond its visual appeal; it serves several essential functions that contribute to the overall functionality and protection of a building. Let’s explore the main purposes of an eave:
1. Protecting the Exterior Walls: One of the primary functions of an eave is to shield the exterior walls of a building from the elements, particularly rainwater. By extending beyond the walls, the eaves prevent rainwater from directly hitting the walls, reducing the risk of water damage, rot, and deterioration. This protection helps to maintain the integrity of the building’s structure over time.
2. Redirecting Water: The eave acts as a barrier that redirects rainwater away from the building. It prevents water from cascading down the walls, which could lead to dampness, mold growth, and potential damage to the foundation. The eave typically integrates a gutter system to collect the water and channel it to downspouts, ensuring proper drainage away from the structure.
3. Providing Shade and Sun Protection: Eaves offer a natural form of shade by extending out from the building’s walls. This shade helps to keep the interior spaces cooler during hot summer days, reducing the reliance on air conditioning and enhancing energy efficiency. The eaves also provide protection from the sun’s harmful UV rays, extending the lifespan of exterior finishes, such as paint and siding.
4. Preventing Entry of Pests: Another purpose of an eave is to act as a barrier against pests, such as birds, rodents, and insects. By extending the roofline beyond the walls, eaves make it more challenging for pests to access the building. Properly designed and maintained eaves with the appropriate materials can effectively discourage entry and nesting of unwanted creatures, thus protecting the building’s occupants.
5. Enhancing Architectural Design: Eaves contribute to the aesthetic appeal and architectural design of a building. They add depth and character to the roofline, breaking up the verticality and creating visual interest. With various eave styles and profiles available, they can be customized to match the architectural style of the building, whether it is traditional, modern, or contemporary.
6. Stabilizing the Roof Structure: The eave also plays a crucial role in stabilizing the roof structure. It provides support and reinforcement to the roof’s ends, ensuring that the roof remains structurally sound and stable. The eave acts as a connection point between the roof rafters and the exterior walls, effectively distributing the weight of the roof to the walls, minimizing stress on the overall structure.
7. Allowing Ventilation: Eaves often incorporate a soffit, which is a ventilated area located underneath the eave overhang. This allows for the inflow of fresh air into the attic space, promoting proper ventilation. Adequate ventilation helps prevent issues such as condensation, mold growth, and excessive heat buildup, ensuring a healthy and well-maintained environment.
In summary, the purpose of an eave extends far beyond its visual appeal. It provides crucial protection for the exterior walls, redirects water away from the building, offers shade and sun protection, acts as a barrier against pests, enhances the architectural design, stabilizes the roof structure, and allows for ventilation. Understanding the multiple functions of an eave highlights its importance in maintaining the integrity and longevity of a building.
Components of an Eave
An eave is comprised of several key components that work together to create a functional and visually appealing structure. Let’s explore the main components of an eave:
- Fascia Board: The fascia board is a horizontal board that runs along the edge of the eave. It is typically installed at the ends of the roof rafters and provides support for the eave. The fascia board also serves as a finishing element, covering the ends of the rafters and creating a clean and polished look to the eave.
- Soffit: The soffit is located underneath the eave overhang and is typically made of ventilated materials. It is installed between the fascia and the exterior wall, creating a covering for the underside of the eave. The soffit not only enhances the aesthetic appeal of the eave but also serves an important function in allowing for proper ventilation and airflow into the attic space.
- Gutter System: The gutter system is an essential component of the eave. It is often integrated into the eave design and collects rainwater that runs off the roof. The gutters prevent water from falling directly to the ground near the building’s foundation, protecting it from potential water damage. The gutter system typically includes downspouts that direct the collected water away from the building, ensuring proper drainage.
- Eave Flashing: Eave flashing is a metal or waterproof material that is installed in the joint between the roof surface and the eave. It helps to channel water away from the vulnerable areas where the roof meets the eave. The eave flashing adds an extra layer of protection against water intrusion, preventing leaks and potential damage to the roof and eave structure.
- Decorative Elements: In addition to the functional components, eaves can also include decorative elements to enhance their appearance. These can include corbels, brackets, mouldings, or other architectural embellishments that add beauty and character to the eave. These decorative elements are often chosen to complement the overall architectural style of the building.
These components work together to create a well-designed and functional eave. The fascia board provides support and a finished look, the soffit allows for ventilation, the gutter system ensures proper drainage, the eave flashing protects against water intrusion, and the decorative elements add aesthetic appeal. Each component serves a specific purpose, contributing to the overall performance and appearance of the eave.
It is important to note that the specific design and materials used for eave components can vary based on regional construction practices, building codes, and aesthetic preferences. Consulting with a professional roofing contractor or architect can help determine the best components and materials for your specific project.
Benefits of Having an Eave
Installing an eave on a roof offers numerous benefits that contribute to the functionality, protection, and overall appeal of a building. Let’s explore the key benefits of having an eave:
- Protection from the Elements: One of the primary benefits of having an eave is the protection it provides against the elements. By extending beyond the walls, the eave shields the exterior surfaces from direct exposure to rainwater, snow, and harsh weather conditions. This helps to prevent water damage, moisture infiltration, and structural deterioration of the building’s walls.
- Reduced Risk of Water Damage: The eave acts as a barrier that redirects rainwater away from the building. By collecting and channeling water through a gutter system, the eave helps to prevent water from cascading down the walls and seeping into the foundation. This reduces the risk of water damage, mold growth, and costly repairs.
- Solar Heat Protection: Eaves provide shade and sun protection, which can be particularly beneficial in sunny climates. By extending beyond the walls, eaves block direct sunlight from entering windows and doors, reducing solar heat gain and cooling needs. This can result in energy savings and a more comfortable living or working environment.
- Enhanced Curb Appeal: Eaves add aesthetic appeal and architectural interest to a building’s exterior. They break up the monotony of a flat roofline, adding dimension and character. Eaves can be customized with various styles and materials to match the architectural style of the building, enhancing its curb appeal and increasing its value.
- Protection against Pests: Eaves act as a barrier against pests, such as birds, rodents, and insects, from accessing the building. By extending the roofline beyond the walls, eaves make it more difficult for pests to enter and nest in the building’s exterior. This helps to protect the occupants from potential health hazards and property damage caused by pests.
- Added Structural Support: Eaves provide additional structural support to the roof. They help to distribute the weight of the roof evenly, reducing stress on the roof trusses or rafters. This added support contributes to the stability and longevity of the roof, enhancing its durability and resistance to structural issues.
- Proper Ventilation: Eaves often incorporate a ventilated soffit, which allows for airflow into the attic space. This promotes proper ventilation, reducing the risk of condensation, mold growth, and damage to the roof deck and insulation. Adequate ventilation also helps maintain a healthier indoor environment.
It’s important to note that the benefits of having an eave can vary based on factors such as climate, architectural design, and local building codes. Consulting with a roofing professional can help determine the specific advantages of incorporating eaves into your roof design.
In summary, the benefits of having an eave include protection from the elements, reduced risk of water damage, solar heat protection, enhanced curb appeal, protection against pests, added structural support, and proper ventilation. These benefits make eaves a valuable addition to any building, providing both functional and aesthetic advantages.
An eave on a roof is the lower edge that overhangs the wall of a building. It helps to direct water away from the structure and provides shade. Proper maintenance of eaves is important to prevent water damage to the building.
Read more: What Are Soffits And Eaves?
Different Types of Eaves
Eaves come in various styles and designs, allowing for customization and architectural expression. The specific type of eave used will depend on factors such as the building’s architectural style, climate, and personal preferences. Here are some common types of eaves:
- Box Eave: A box eave is a simple and straightforward style that features a flat, horizontal projection from the wall with no exposed rafter ends. It creates a clean and modern look and is commonly seen in contemporary and minimalist architectural styles.
- Open Eave: An open eave, also known as a fly rafter, is characterized by exposed rafter ends that extend beyond the wall. This style creates a more traditional and rustic appearance and is often seen in craftsman or bungalow architectural styles.
- Curved Eave: A curved eave is a unique and eye-catching style that features a gently curved projection from the wall. This type of eave adds a touch of elegance and softness to the roofline and is often found in modern or contemporary architecture.
- Hip Eave: A hip eave is a style in which the eaves are present on all sides of a hip roof. Hip roofs are characterized by slopes on all four sides, and the eaves provide consistent protection and aesthetic appeal around the entire perimeter of the building.
- Gable Eave: A gable eave is associated with gable roofs, which have two sloping sides that meet at a ridge. The eaves in this style extend beyond the gable ends, providing protection and adding architectural interest to the triangular gable areas.
- Dutch Gable Eave: In a Dutch gable roof, a gable is combined with a hip roof, resulting in a more complex and visually striking roof design. The eaves in a Dutch gable eave extend beyond the gable ends and offer a unique combination of style and functionality.
- Splayed Eave: A splayed eave, also known as a chamfered eave, features an angled projection from the wall, providing a slanted overhang. This type of eave adds a dynamic and architectural detail to the building and is often seen in contemporary or modern designs.
- Drop Eave: A drop eave, also referred to as a extended eave or overhanging eave, extends significantly further out from the wall, creating a more dramatic overhang. This type of eave adds depth and shade, offering additional protection against the elements.
These are just a few examples of the many different types of eaves available. Each type has its own unique characteristics and can be customized to fit the architectural style and design preferences of a building. Consulting with an architect or roofing professional can help determine the best eave type for your specific project.
It’s important to consider both the functionality and visual impact when choosing an eave type. The selected type should complement the overall design, climate, and desired aesthetic of the building, while still providing the necessary protection and benefits of an eave structure.
In summary, the different types of eaves include box eave, open eave, curved eave, hip eave, gable eave, Dutch gable eave, splayed eave, and drop eave. Each type offers a unique style and appearance, allowing for customization and architectural expression in roof design.
Common Problems with Eaves
While eaves are an integral part of a roof’s design and functionality, they can sometimes develop problems that require attention and maintenance. Here are some common issues that can occur with eaves:
- Water Damage: Eaves are susceptible to water damage, especially if they are not properly maintained or if there are issues with the gutter system. Water can accumulate on the eaves, causing rot, deterioration, and structural damage over time. Proper drainage and regular inspections are essential to prevent water-related issues.
- Pest Infestation: Eaves can provide an entry point for pests such as birds, rodents, and insects, especially if there are gaps or openings in the eave structure. Pests can nest in the eaves or find their way into the building, leading to potential damage and health hazards. Regular inspection and sealing of any openings in the eaves can help prevent pest infestation.
- Fascia Damage: The fascia board, which provides support for the eave, can become damaged over time due to exposure to weather elements or pests. Rot, warping, or decay in the fascia board can compromise the stability and integrity of the eave. Regular inspections and timely repairs or replacement of the fascia board are crucial to maintain the functionality and appearance of the eave.
- Soffit Deterioration: Soffits, located underneath the eave overhang, can deteriorate due to moisture, mold growth, or pest activity. Damaged or rotting soffits can compromise the ventilation and airflow in the attic, leading to issues such as condensation and reduced energy efficiency. Regular inspection and maintenance of the soffit materials are necessary to prevent further deterioration and ensure proper ventilation.
- Gutter Clogs: The gutter system integrated into the eaves can develop clogs over time, especially if they are not regularly cleaned and maintained. Leaves, debris, and other materials can accumulate in the gutters, obstructing the proper flow of water. This can lead to water overflow, which can damage the eave structure and cause water-related problems. Regular gutter cleaning and maintenance are essential to prevent clogs and ensure proper water drainage.
- Improper Installation: If eaves are not installed correctly, they can suffer from various issues. Poor installation can lead to structural instability, inadequate water protection, or improper ventilation. It’s crucial to hire a professional roofing contractor to ensure the eaves are installed properly, following building codes and manufacturer’s guidelines.
Addressing these common problems promptly through regular inspections and proper maintenance can help prevent further damage to the eaves and the overall roof structure. It is recommended to consult with a roofing professional if any issues are identified to ensure appropriate repairs or replacements are carried out.
In summary, common problems with eaves include water damage, pest infestation, fascia damage, soffit deterioration, gutter clogs, and improper installation. Being proactive in addressing these issues can help maintain the functionality, protection, and longevity of the eaves in a building.
Maintenance and Repair of Eaves
Proper maintenance and timely repairs are crucial for the longevity and functionality of eaves. Regular care and attention can help prevent issues and ensure that the eaves continue to protect the building and maintain their aesthetic appeal. Here are some essential maintenance and repair tasks to consider for eaves:
- Gutter cleaning: Regularly clean the gutters to remove debris, leaves, and other materials that can cause clogs and obstruct proper water flow. Clogged gutters can result in water overflow, which can damage the eaves and lead to water-related issues. Ideally, gutter cleaning should be done at least twice a year, during spring and fall.
- Inspect for water damage: Regularly inspect the eaves for any signs of water damage, such as rot, discoloration, or soft spots. Pay attention to areas where water may accumulate, such as joints and corners. If any water damage is detected, it should be addressed promptly to prevent further deterioration of the eave structure.
- Seal any openings: Inspect the eaves for any gaps, cracks, or openings that can provide entry points for pests or allow water infiltration. Seal any openings with appropriate caulking or sealant to prevent pests from nesting in the eaves and to maintain the integrity of the eave structure.
- Check for fascia and soffit damage: Regularly assess the condition of the fascia board and soffits. Look for signs of rot, decay, or pest damage. If any damage is identified, the affected sections should be repaired or replaced to ensure the stability and proper functioning of the eaves.
- Inspect and maintain eave flashing: Check the eave flashing for any signs of damage or degradation. Eave flashing helps to prevent water intrusion into the eave structure. Replace any damaged or deteriorated eave flashing to maintain its effectiveness and protect against leaks.
- Trim overhanging branches: Trim any tree branches or foliage that may be in contact with or overhanging the eaves. This will help prevent damage to the eaves from falling branches or rubbing against the roof surface. It also helps to minimize the amount of debris that can accumulate on the eaves.
- Promptly address identified issues: If any problems or issues are identified during inspections, such as water damage, pest infestation, or structural instability, it is important to address them promptly. Consult with a professional roofing contractor to assess the severity of the problem and carry out the necessary repairs or replacements.
Regular maintenance and prompt repairs can help extend the lifespan of eaves and ensure their proper functioning. While some maintenance tasks can be done by homeowners, it is advisable to seek professional help for any significant repairs or complex issues. Regular professional inspections can also help identify problems early on and prevent further damage to the eaves and the entire roof structure.
In summary, regular eave maintenance includes gutter cleaning, inspecting for water damage, sealing openings, checking fascia and soffit condition, maintaining eave flashing, trimming overhanging branches, and addressing identified issues promptly. By following a proper maintenance routine, eaves can continue to provide protection, enhance the building’s aesthetics, and contribute to the longevity of the roof.
Conclusion
Eaves are a crucial component of a roof’s design, providing both functional and aesthetic benefits to a building. From their role in protecting the exterior walls from water damage to offering shade and architectural appeal, eaves play a vital role in enhancing the overall functionality and visual appeal of a structure.
By extending beyond the walls, eaves provide protection against the elements, redirecting rainwater away from the building and preventing water damage. They also offer shade, reducing solar heat gain and improving energy efficiency. Eaves act as a barrier against pests and add structural support to the roof, contributing to its stability and longevity. Furthermore, eaves serve as a canvas for architectural expression, allowing for customization and enhancing the overall design of a building.
However, like any other part of a building, eaves require proper maintenance and timely repairs to ensure their effectiveness and longevity. Regular gutter cleaning, inspection for water damage and pests, sealing of openings, and maintenance of fascia and soffits are vital to keep eaves in good condition. Prompt attention to identified issues and seeking professional assistance when needed can help prevent further damage and maintain the functionality of eaves.
Overall, eaves are more than just an aesthetic feature on a building’s exterior. They serve a critical purpose in protecting the structure, enhancing energy efficiency, and adding architectural appeal. Investing in the proper design, installation, and maintenance of eaves can have long-term benefits, ensuring the longevity and beauty of a roof structure.
Whether you are considering the installation of eaves or maintaining existing ones, understanding their definition, purpose, components, benefits, different types, common problems, and maintenance requirements is essential. By having a comprehensive understanding of eaves, you can make informed decisions to protect and enhance your building for years to come.
Frequently Asked Questions about What Is An Eave On A Roof
Was this page helpful?
At Storables.com, we guarantee accurate and reliable information. Our content, validated by Expert Board Contributors, is crafted following stringent Editorial Policies. We're committed to providing you with well-researched, expert-backed insights for all your informational needs.
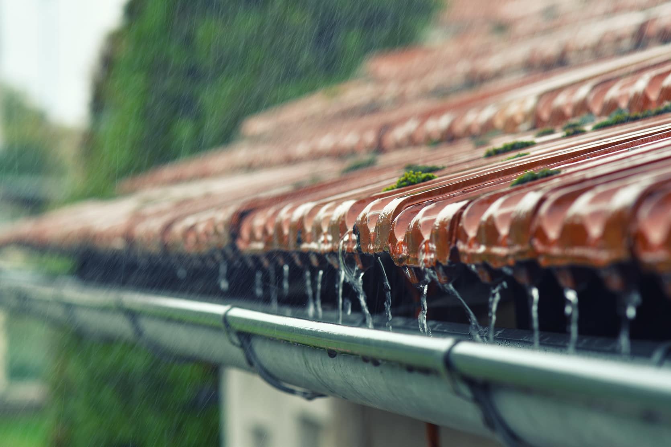
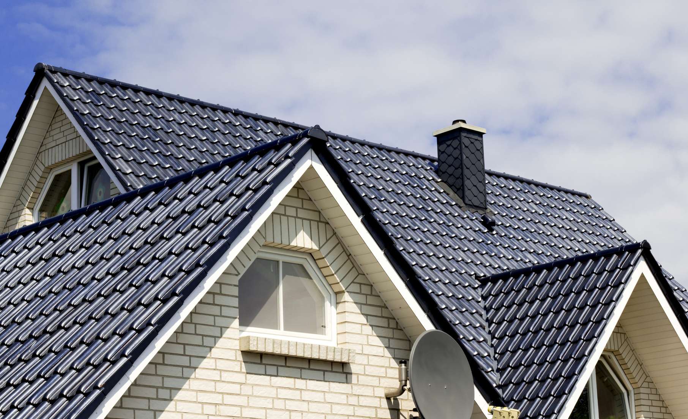
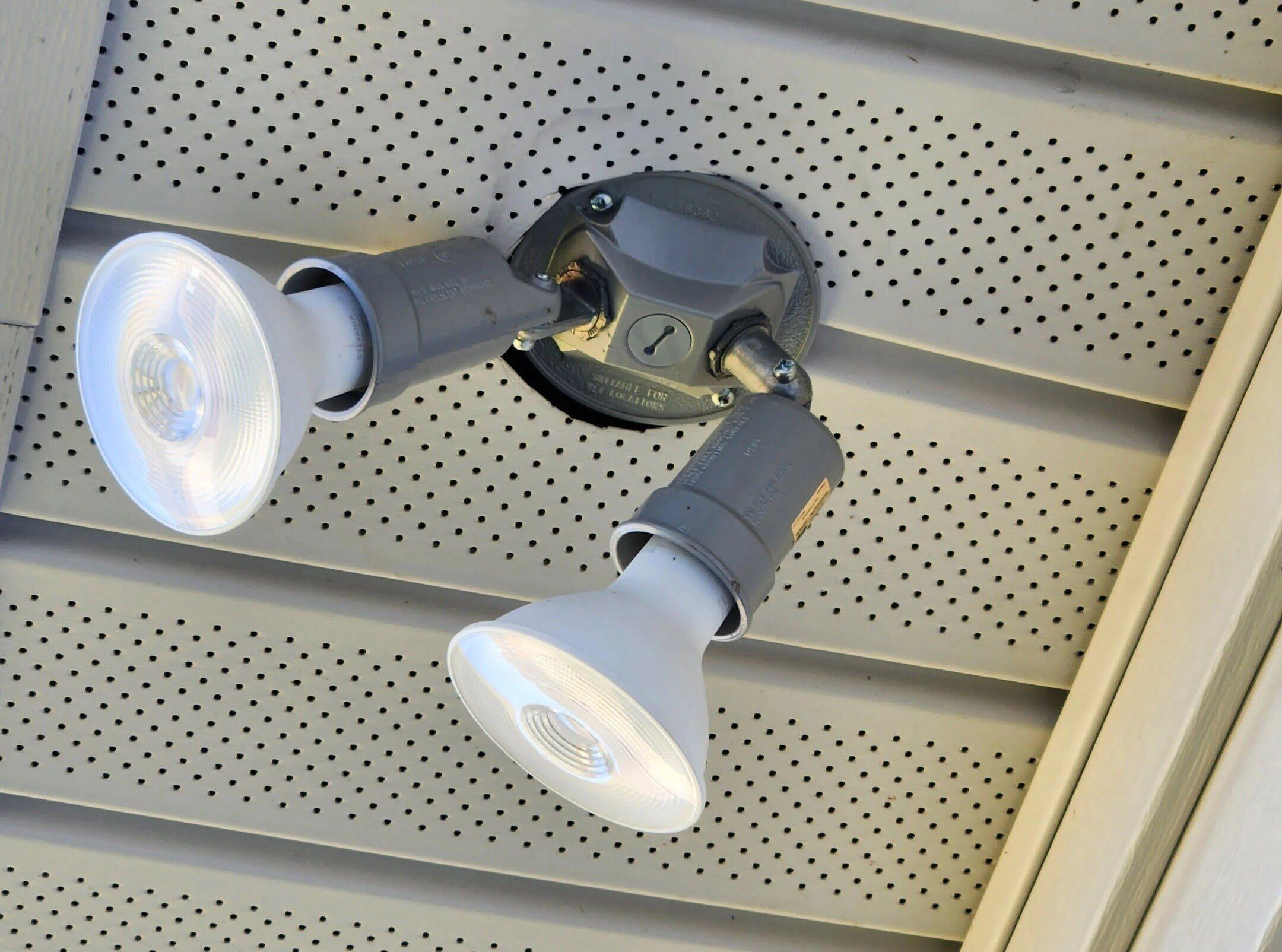
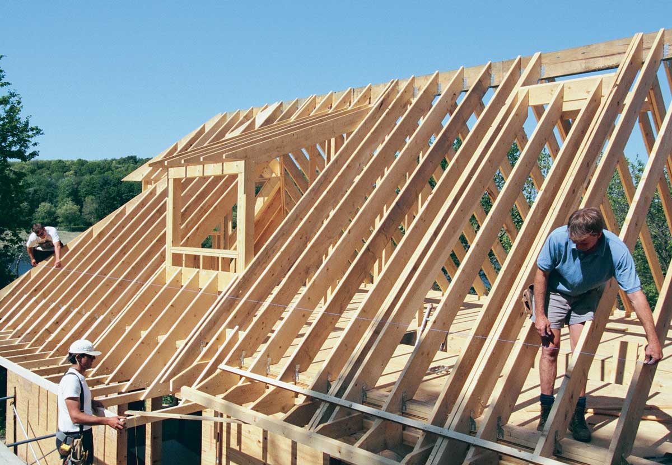
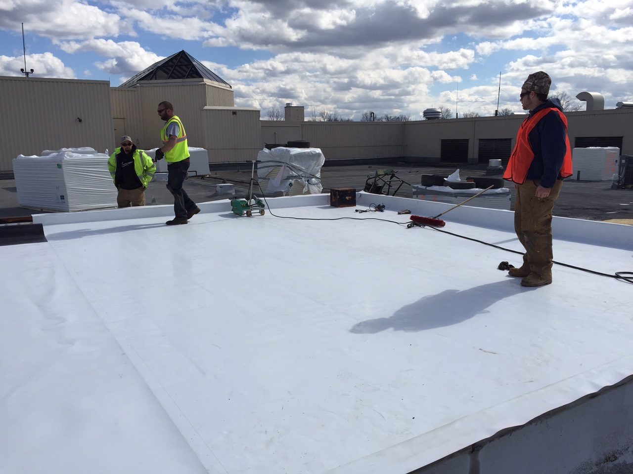
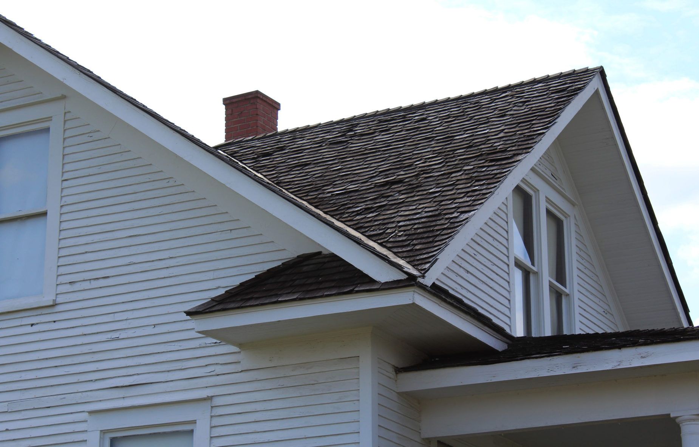
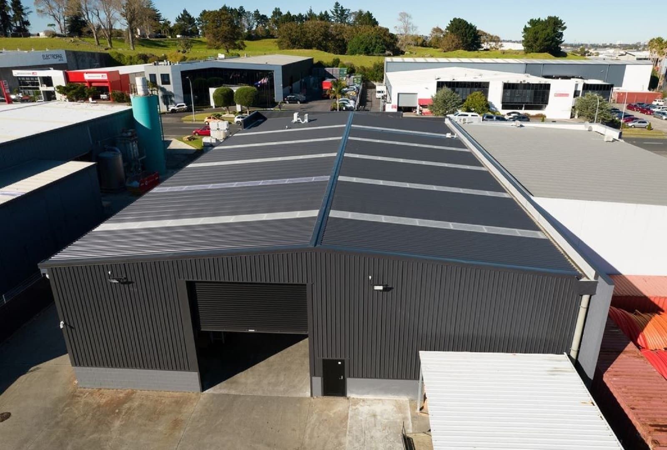
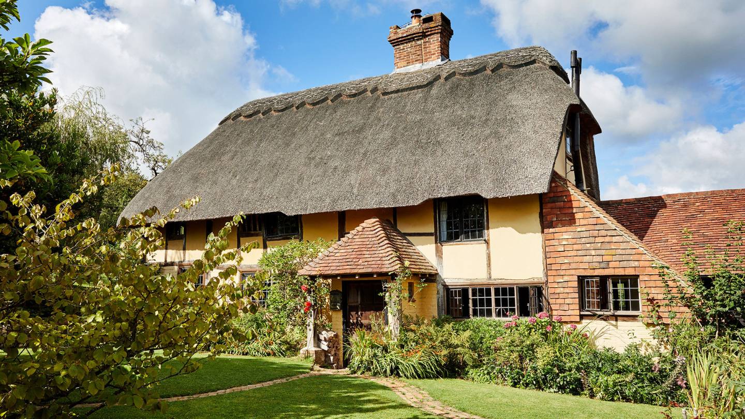
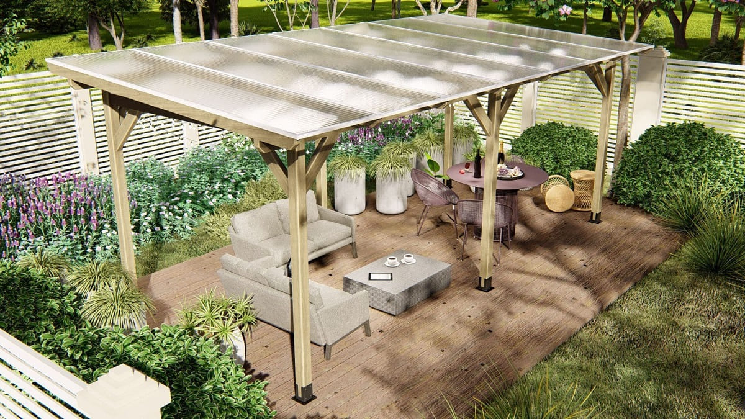
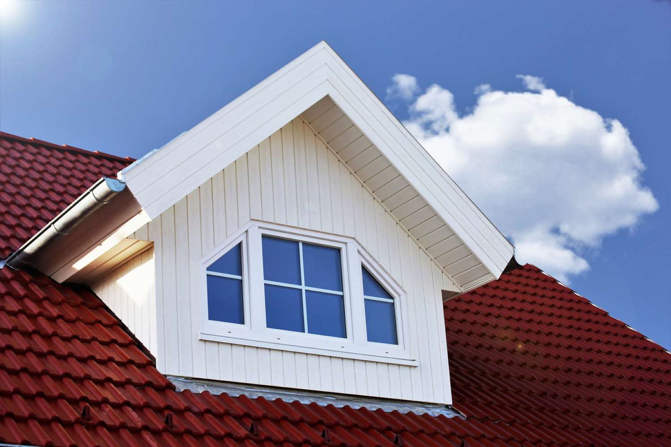
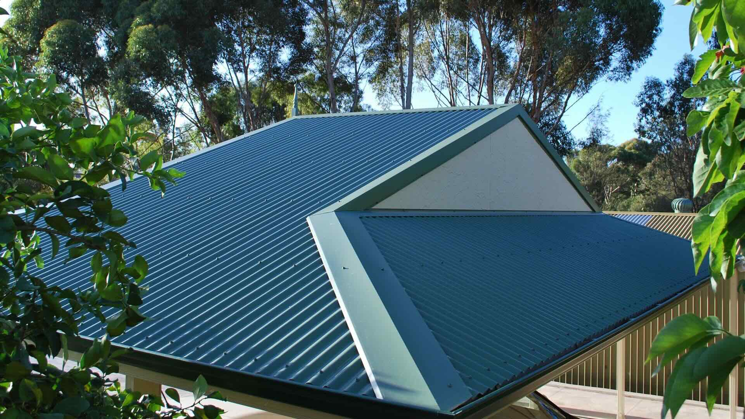
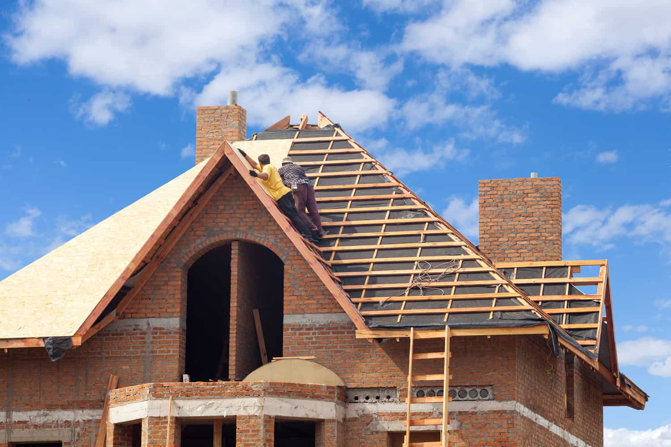
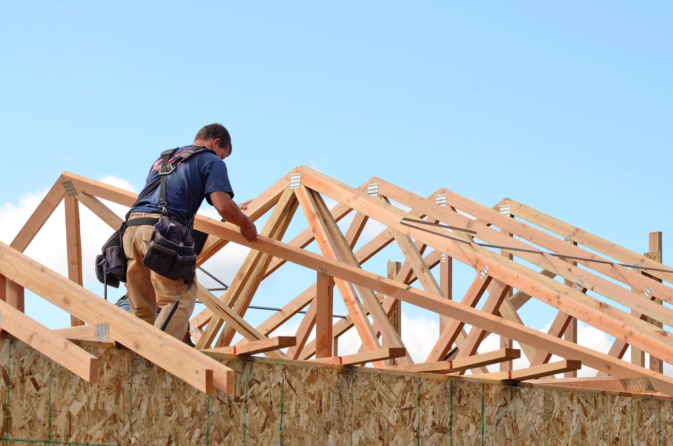


0 thoughts on “What Is An Eave On A Roof”