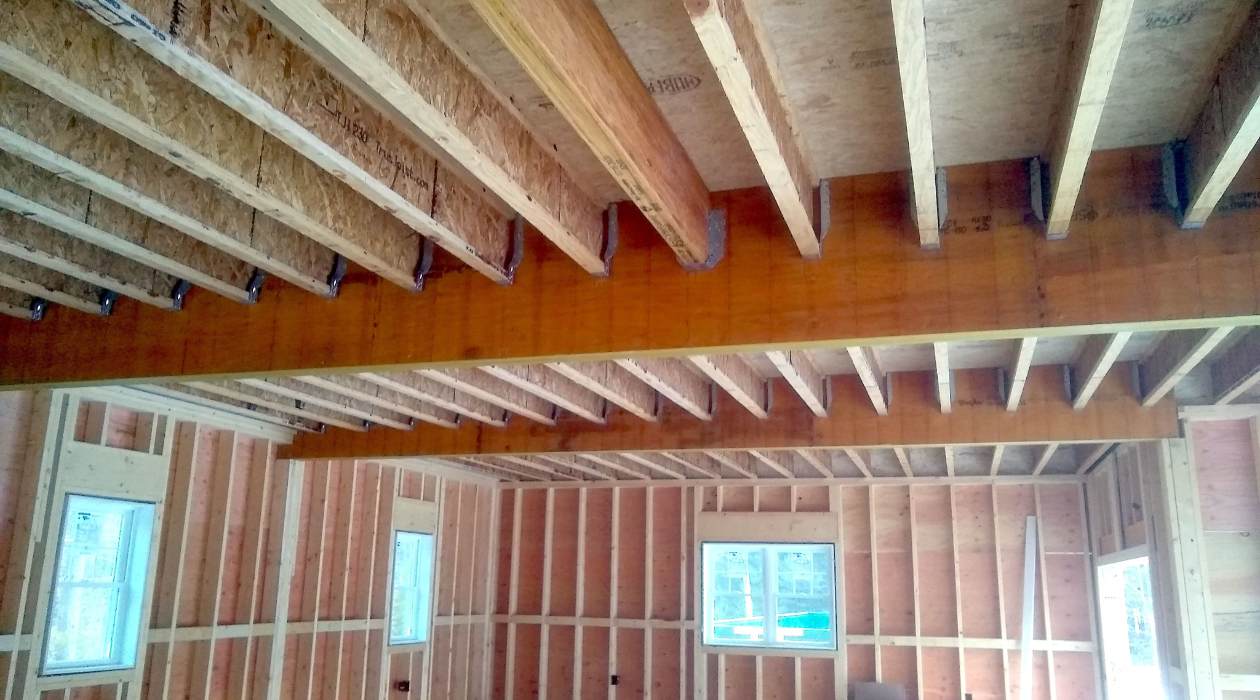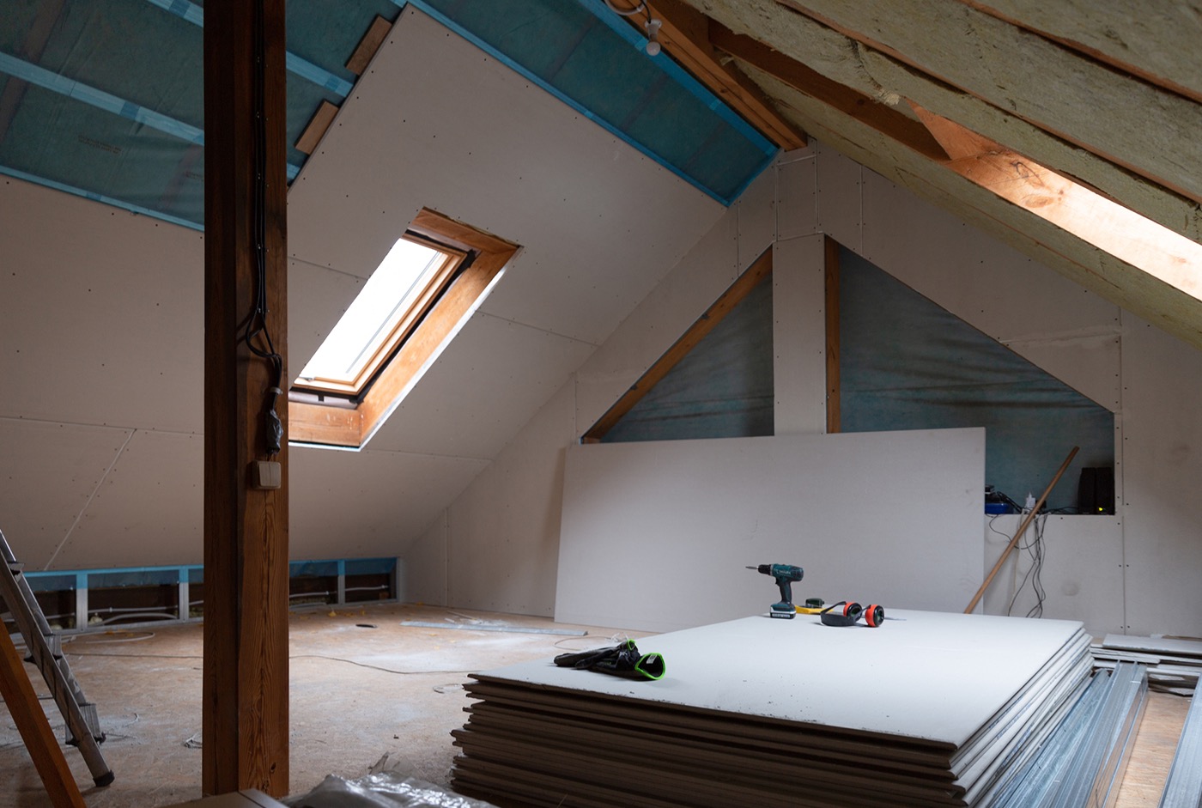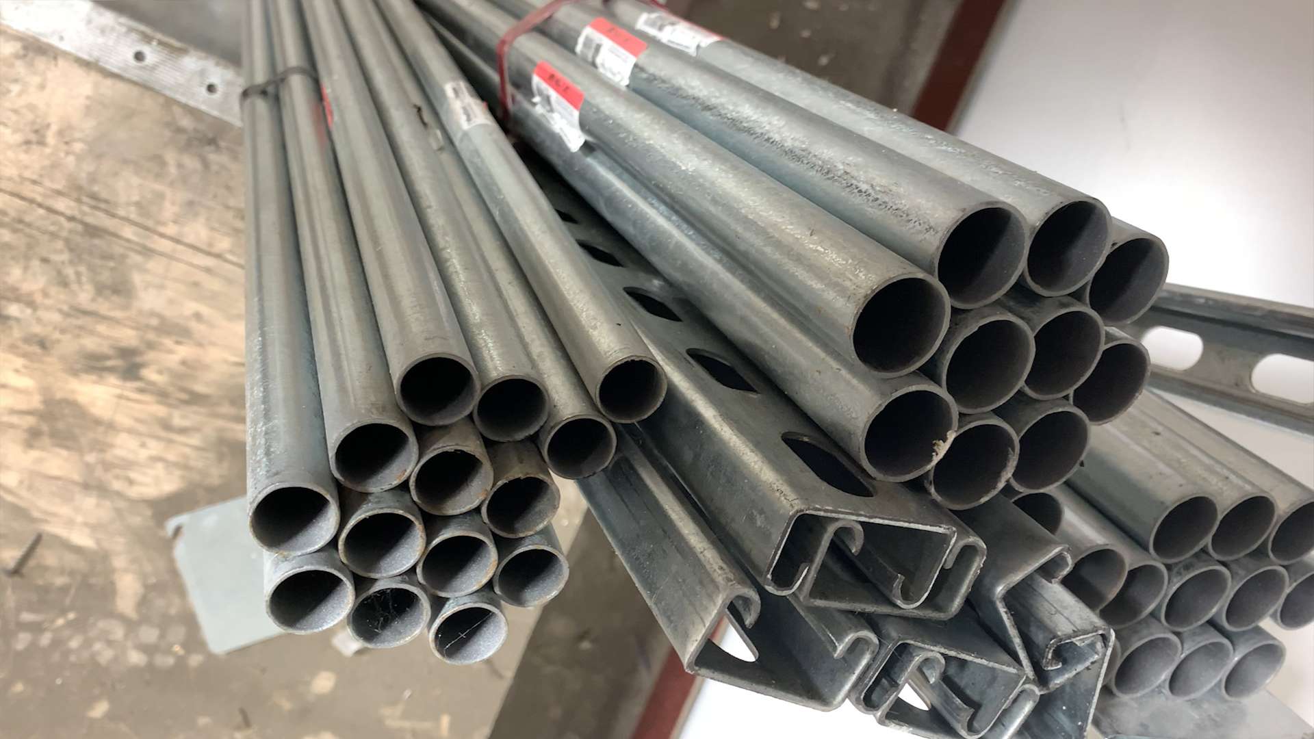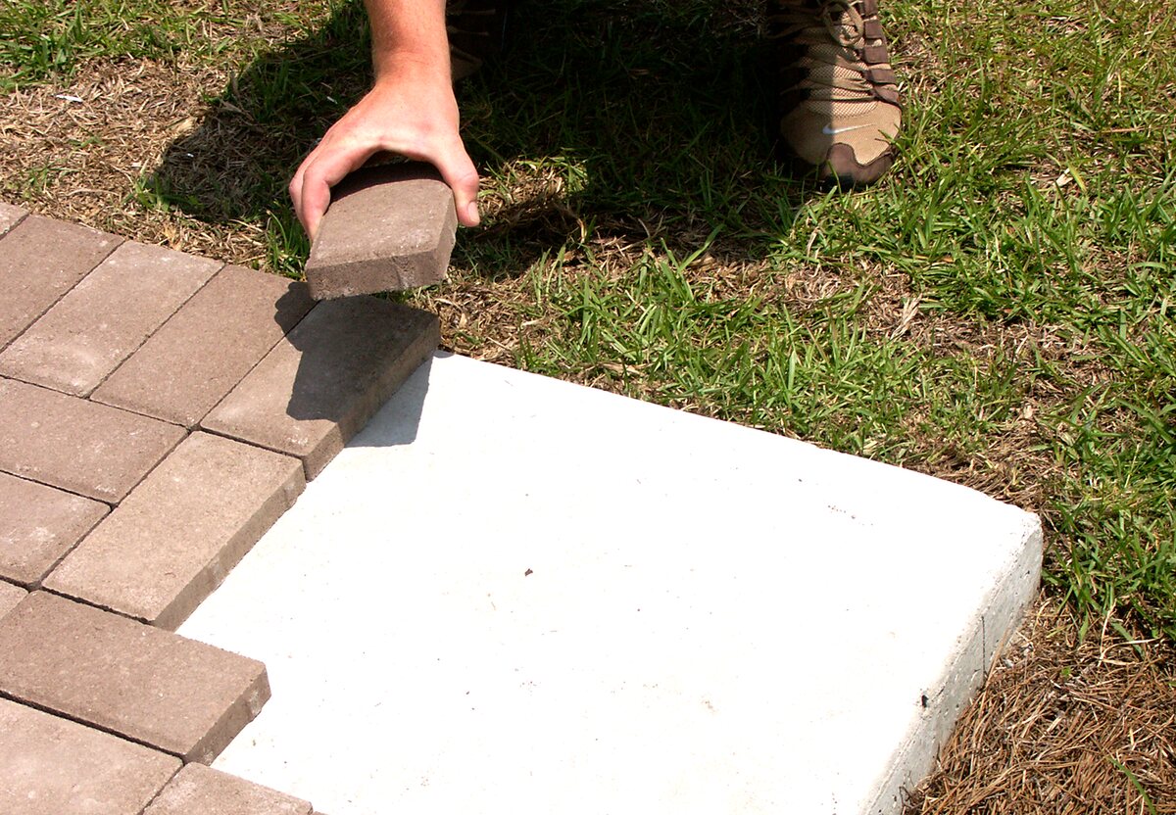

Articles
How Much Weight Can Ceiling Joist Hold
Modified: December 7, 2023
Learn how much weight ceiling joists can hold in this informative article. Discover the maximum load capacity and important considerations for your project.
(Many of the links in this article redirect to a specific reviewed product. Your purchase of these products through affiliate links helps to generate commission for Storables.com, at no extra cost. Learn more)
Introduction
Welcome to our comprehensive guide on the weight capacity of ceiling joists. If you are planning to add additional weight to your ceiling, whether it be for a suspended light fixture, ceiling fan, or even a storage system, it is crucial to understand the limitations of your ceiling joists and ensure that they can safely bear the load.
Ceiling joists, also known as ceiling rafters or simply joists, are horizontal structural elements that support the ceiling above and create the space between the ceiling and the floor above. Their primary function is to distribute the weight of the ceiling evenly across the walls, preventing sagging or collapsing.
In this article, we will delve into the factors that determine the weight capacity of ceiling joists, explore building codes and safety standards, discuss typical weight capacities, and highlight the risks associated with overloading. We will also touch upon reinforcing ceiling joists as a potential solution to increase their weight capacity.
Understanding the weight capacity of your ceiling joists is fundamental in ensuring the stability and safety of your structure. By following this guide, you will be equipped with the knowledge to make informed decisions regarding the maximum weight that can be safely added to your ceiling.
So, let’s dive in and explore the fascinating world of ceiling joists and their weight-carrying capabilities.
Key Takeaways:
- Understanding the weight capacity of ceiling joists is crucial for maintaining structural integrity and safety. Overloading can lead to damage, compromised safety, and legal consequences. Always consult professionals and follow building codes.
- When the weight capacity of ceiling joists is insufficient, reinforcing them can provide a viable solution. Methods such as sistering, LVL beams, metal brackets, and blocking can increase load-bearing capacity. Prioritize safety and compliance with building codes.
Read more: How Much Weight Can A Ceiling Fan Hold
Understanding Ceiling Joists
Ceiling joists are horizontal structural elements that span between the walls of a building or room. They are essential components of the framing system and provide support for the ceiling above. In residential construction, ceiling joists are typically made of wood, while in commercial or industrial settings, steel or engineered wood trusses may be used.
The primary function of ceiling joists is to distribute the weight of the ceiling, as well as any additional loads, evenly across the walls. This distribution ensures structural integrity and prevents the ceiling from sagging or collapsing under excessive weight.
Ceiling joists are usually spaced at regular intervals, depending on the design and engineering specifications of the structure. Common spacing ranges from 16 to 24 inches, although other variations may be used to accommodate specific architectural requirements.
It’s important to note that ceiling joists are not designed to carry heavy loads or support additional weight beyond the weight of the ceiling itself. Any extra weight added to the ceiling, such as fixtures or storage systems, must be properly supported to prevent overloading the joists.
Beyond their structural role, ceiling joists also serve as attachment points for electrical wiring, plumbing, and HVAC ducts that run through the ceiling space. The space between the ceiling and the floor above, created by the presence of joists, allows for easy installation and maintenance of these utilities.
Now that we have a basic understanding of what ceiling joists are and their primary function, let’s explore the factors that determine their weight capacity in the next section.
Factors that Determine Weight Capacity
The weight capacity of ceiling joists is influenced by several factors that need to be taken into consideration. These factors help determine the maximum load that the joists can safely bear without compromising their structural integrity. Let’s explore these factors in detail:
- Joist Material: The material used to construct the ceiling joists plays a significant role in determining their weight capacity. Common materials include solid wood, engineered wood, or steel. The strength and load-bearing capacity of each material can vary, so it’s essential to consult building codes or a structural engineer to understand the specific weight limits for the chosen material.
- Joist Size and Spacing: The size and spacing of the ceiling joists directly impact their weight capacity. Joists that are larger in size and closer in spacing generally have a higher weight-carrying capacity. Thicker and wider joists are capable of supporting heavier loads, while closer spacing ensures that the load is distributed more evenly across the structure.
- Joist Span: The span of the ceiling joists, which refers to the distance between the walls that the joists span across, influences their weight capacity. Longer spans can result in weaker joists and may require additional reinforcement to carry heavier loads. Building codes typically dictate the maximum allowable span for different types of joists.
- Modifications and Openings: Any modifications or openings made in the ceiling joists, such as larger holes for plumbing or ventilation, can weaken their structural integrity and reduce their weight capacity. Proper reinforcement, such as adding headers or additional support, may be necessary to compensate for these modifications and ensure the joists can still support the intended load.
- Building Codes and Regulations: Building codes and regulations set forth by local authorities provide guidelines and standards for construction practices, including weight capacity requirements for ceiling joists. It is crucial to consult these codes and regulations to ensure compliance and maintain the safety and stability of the structure.
It’s important to remember that all these factors work together to determine the weight capacity of ceiling joists. Ignoring any one of these factors can lead to overloading and potential structural failure. Therefore, it is recommended to consult a licensed structural engineer or building professional to assess the specific factors involved in your project and determine the appropriate weight capacity for your ceiling joists.
Building Codes and Safety Standards
Building codes and safety standards play a crucial role in ensuring the structural integrity and safety of buildings, including the weight capacity of ceiling joists. These codes and standards are established by local authorities and are designed to protect against overloading and potential collapse of the structure.
Building codes provide guidelines and regulations for various aspects of construction, including the design, materials, and installation of ceiling joists. They specify the minimum requirements for weight capacity and other structural considerations, ensuring that buildings meet certain safety standards.
When it comes to weight capacity, building codes dictate the maximum load that ceiling joists can safely support. These codes take into account factors such as the material, size, span, and spacing of the joists, as well as any modifications or openings made in the joists.
It’s important to note that building codes can vary between different jurisdictions. Therefore, it is essential to consult the specific codes and regulations applicable to your location before making any decisions regarding the weight capacity of your ceiling joists.
In addition to building codes, there are safety standards set forth by organizations such as the International Code Council (ICC) and the American Society of Civil Engineers (ASCE). These standards provide further guidance and recommendations for the construction industry, covering areas such as structural design, load calculations, and building materials.
Adhering to building codes and safety standards is not only a legal requirement but also essential for the safety and longevity of your structure. Failure to comply with these regulations can result in fines, structural problems, and potential harm to occupants.
It’s worth noting that building codes and safety standards are regularly updated and revised to incorporate new research, technology, and best practices. Therefore, it’s essential to stay up-to-date with the latest codes and consult professionals or experts in the field to ensure compliance with current regulations.
By following building codes and safety standards, you can have confidence in the weight capacity of your ceiling joists and ensure the structural stability of your building. Always consult with qualified professionals when in doubt or when embarking on any construction or modification projects.
The weight a ceiling joist can hold depends on its size, material, and spacing. In general, a 2×4 joist can hold up to 50 pounds per square foot, while a 2×8 joist can hold up to 100 pounds per square foot. Always consult a structural engineer for specific calculations.
Typical Weight Capacities for Ceiling Joists
The weight capacity of ceiling joists can vary depending on several factors, including the material, size, spacing, and span of the joists. While it is crucial to consult local building codes and regulations for specific weight capacity requirements, we can provide some general guidelines on typical weight capacities for different types of ceiling joists.
1. Wood Ceiling Joists:
- 2×4 Wood Joists: These are commonly used in residential construction and typically have a weight capacity of about 10-12 pounds per square foot (PSF).
- 2×6 Wood Joists: With their larger dimensions, 2×6 wood joists can typically handle around 16-20 PSF.
- 2×8 Wood Joists: These larger joists have a weight capacity of approximately 20-25 PSF.
2. Engineered Wood Joists (I-Joists):
- I-Joists are manufactured wood products that offer greater strength and stability compared to traditional dimensional lumber.
- The weight capacity of engineered wood joists can range from 10-20 PSF for residential applications, depending on the specific product and design.
3. Steel Joists:
- Steel joists are commonly used in commercial and industrial construction due to their high strength and durability.
- The weight capacity of steel joists can vary significantly depending on their size, profile, and design. It is best to consult engineering resources or manufacturers’ specifications for accurate weight capacity information.
It’s worth noting that the weight capacities mentioned above are general guidelines and should not be solely relied upon for your specific project. Always consult local building codes, regulations, and a structural engineer to determine the appropriate weight capacity for your ceiling joists.
Additionally, it’s important to consider that the weight capacity of ceiling joists can decrease when modifications, such as larger openings or notches, are made. Proper reinforcement or alternative solutions may be necessary to maintain the structural integrity of the joists in such cases.
Remember to always prioritize safety and consult with professionals who can assess the unique factors of your project to ensure that your ceiling joists are capable of safely supporting the intended loads.
Read more: How Much Weight Can Ceiling Hooks Hold
Overloading and Risks
Overloading ceiling joists is a serious risk that can result in structural failure, compromise the integrity of your building, and pose a significant safety hazard. It is essential to understand the risks associated with overloading and take measures to prevent it. Let’s explore the potential risks:
- Structural Damage: Ceiling joists are designed to carry specific loads within their weight capacity. Exceeding this capacity can cause the joists to bend, bow, or even break, leading to structural damage. This can result in sagging ceilings, cracks in walls, or even collapse in extreme cases.
- Compromised Safety: Overloading ceiling joists can create a dangerous environment for occupants and visitors. If the joists fail, the ceiling can collapse unexpectedly, causing injuries or worse. Additionally, overloaded joists can affect the overall stability of the structure, posing risks to the entire building.
- Damage to Other Components: Overloaded ceiling joists can place excessive strain on other building elements, such as walls, floors, and support beams. This added stress can lead to additional damage and compromise the overall stability of the structure.
- Fire Hazards: Overloading ceiling joists can increase the risk of fire hazards. When joists are overloaded, there is potential for insulation to become compressed, electrical wires to be pinched or damaged, and restricted airflow that can lead to overheating of electrical fixtures, increasing the risk of fire.
- Violation of Building Codes: Overloading ceiling joists can result in a violation of building codes and regulations. Failure to comply with these codes can lead to legal consequences, hefty fines, or even the requirement to remove or rebuild the overloaded portions of the structure.
It is crucial to be aware of these risks and ensure that you do not exceed the weight capacity of your ceiling joists. To prevent overloading, always consider the recommended weight limits, consult building codes, and if necessary, consult with a structural engineer or building professional to assess the specific requirements of your project.
By understanding the risks associated with overloading and taking appropriate precautions, you can safeguard the structural integrity and safety of your building, creating a secure environment for everyone involved.
Reinforcing Ceiling Joists
In situations where the weight capacity of your ceiling joists is insufficient for your needs, reinforcing the joists can be a viable solution. Reinforcement can help increase the load-bearing capacity of the joists, allowing them to safely support additional weight. Here are some common methods used to reinforce ceiling joists:
- Adding Sister Joists: Sistering involves attaching additional joists alongside the existing ones, effectively doubling the load-bearing capacity. This method is typically used when the existing joists are undersized or weakened. The sister joists are securely fastened to the existing joists, providing increased support and stability.
- Installing LVL Beams: Laminated Veneer Lumber (LVL) beams consist of multiple layers of wood veneers bonded together with adhesives and pressure. LVL beams are stronger and more stable than traditional dimensional lumber and are commonly used as structural supports. By installing LVL beams parallel to the ceiling joists and attaching them to load-bearing walls, you can distribute the weight across a broader area, effectively reinforcing the joists.
- Using Metal Brackets and Straps: Metal brackets and straps can be used to enhance the connection between ceiling joists and load-bearing walls or supporting beams. These brackets and straps provide additional support and prevent excessive deflection of the joists under the weight load. They are typically installed at strategic locations along the length of the joists for maximum reinforcement.
- Adding Blocking or Bridging: Blocking or bridging involves installing additional horizontal supports between the ceiling joists. These supports help to prevent the joists from twisting or rotating under load, thus improving their overall stability. Blocking or bridging is especially useful when the joists are prone to lateral movement or when there is a need to evenly distribute the load.
Reinforcing ceiling joists should be done carefully and in accordance with local building codes and regulations. It is recommended to consult a structural engineer or building professional to assess the specific requirements of your project and determine the appropriate reinforcement method.
Remember that while reinforcement techniques can increase the weight capacity of ceiling joists, there are limits to how much additional weight they can safely support. It is crucial to ensure that the added weight remains within the reinforced joists’ capacity to maintain the structural integrity and safety of the building.
By employing proper reinforcement techniques, you can effectively increase the weight capacity of your ceiling joists and confidently support the intended loads, whether it’s for hanging heavy fixtures, installing storage systems, or supporting other structures within your building.
Conclusion
Understanding the weight capacity of ceiling joists is essential for maintaining the structural integrity and safety of your building. Overloading ceiling joists can lead to structural damage, compromised safety, and potential legal consequences. By considering the factors that determine weight capacity, following building codes and safety standards, and being aware of the risks associated with overloading, you can make informed decisions regarding the weight limits of your ceiling joists.
Remember to consult local building codes and regulations specific to your area, and when in doubt, seek the assistance of a structural engineer or building professional to assess your project’s unique requirements.
If the weight capacity of your ceiling joists is insufficient for your needs, reinforcing the joists can provide a viable solution. Methods such as adding sister joists, installing LVL beams, using metal brackets and straps, or adding blocking or bridging can increase the load-bearing capacity of the joists. Always ensure that reinforcement is done properly and in compliance with building codes.
By implementing proper reinforcement techniques and distributing weight load appropriately, you can confidently add fixtures, storage systems, or other structures to your ceiling without compromising the safety and stability of your building.
Remember, the weight capacity of ceiling joists is crucial information that affects the overall safety and stability of your structure. It is always better to err on the side of caution and consult professionals when in doubt. By prioritizing safety and following best practices, you can ensure the long-lasting durability and security of your building’s ceiling structure.
Frequently Asked Questions about How Much Weight Can Ceiling Joist Hold
Was this page helpful?
At Storables.com, we guarantee accurate and reliable information. Our content, validated by Expert Board Contributors, is crafted following stringent Editorial Policies. We're committed to providing you with well-researched, expert-backed insights for all your informational needs.















0 thoughts on “How Much Weight Can Ceiling Joist Hold”