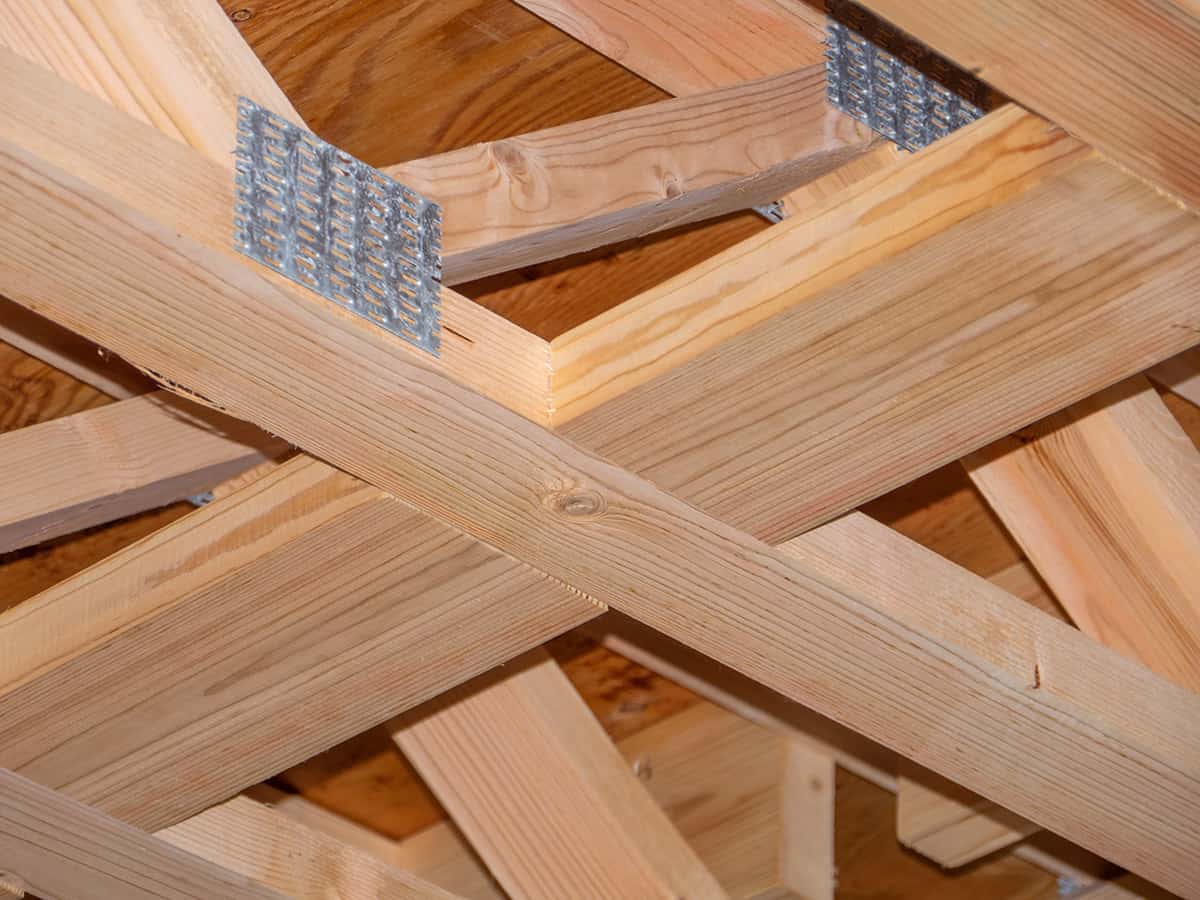

Articles
What Is A Ceiling Joist
Modified: January 6, 2024
Understanding the purpose and importance of ceiling joists in construction. Read articles for detailed information and tips on ceiling joist installation and maintenance.
(Many of the links in this article redirect to a specific reviewed product. Your purchase of these products through affiliate links helps to generate commission for Storables.com, at no extra cost. Learn more)
Introduction
Welcome to the world of construction and home improvement! If you’ve ever wondered what holds up your ceiling, the answer lies in an integral component known as the ceiling joist. In this article, we will explore the definition, purpose, materials used, installation process, common issues, and maintenance of ceiling joists.
Ceiling joists are an essential structural element that provides support and stability to the overhead structure of your home. They serve as a vital link between the walls, ensuring that your ceiling remains securely in place. Understanding the role and importance of ceiling joists can help you make informed decisions about your home’s construction or renovation projects.
Throughout this article, we will delve into the intricacies of ceiling joists, shedding light on their significance and what you need to know in order to maintain a safe and sturdy ceiling. So, let’s dive deeper and explore the world of ceiling joists!
Key Takeaways:
- Ceiling joists are crucial for maintaining a sturdy and safe overhead structure, distributing weight, providing support for other components, and contributing to sound insulation. Proper installation and regular maintenance are essential for long-term stability.
- Common issues with ceiling joists, such as sagging, improper spacing, rot, insect infestation, settling, insufficient support, and inadequate soundproofing, should be promptly identified and addressed to ensure the structural integrity and safety of the ceiling.
Read more: How To Fix Sagging Ceiling Joists
Definition of Ceiling Joist
Before diving into the specifics, let’s establish a clear definition of a ceiling joist. A ceiling joist is a horizontal structural element that runs parallel to the ground and is typically installed between two walls. It provides support to the ceiling and helps distribute the weight of the structure evenly.
Ceiling joists can be made from various materials, including wood, steel, or engineered wood products. They are usually dimensioned to meet building code requirements and are spaced at regular intervals along the length of the ceiling.
The size and span of ceiling joists depend on factors such as the load they need to bear, the distance between supporting walls, and the type of construction. Depending on the building regulations in your area, ceiling joists may need to meet specific standards to ensure structural integrity and safety.
In summary, a ceiling joist is a horizontal structural member that supports the ceiling and helps distribute the weight of the structure. It plays a crucial role in maintaining the stability and strength of the overhead structure.
Purpose of Ceiling Joists
Now that we understand what a ceiling joist is, let’s explore its purpose and the important role it plays in the construction of homes and buildings.
The primary purpose of ceiling joists is to provide structural support to the ceiling. They help distribute the weight of the ceiling and any additional loads, such as lighting fixtures, insulation, or ventilation systems. By evenly distributing the weight, ceiling joists prevent sagging, cracking, or collapsing of the ceiling.
Ceiling joists also contribute to the overall structural integrity of the building. They work in conjunction with the walls and other structural elements to create a sturdy framework that can withstand external forces, such as wind or seismic activity.
In addition to the structural aspect, ceiling joists also serve as a base for attaching other components. For example, they provide a mounting point for electrical wiring, plumbing pipes, and HVAC ductwork. This allows for efficient installation and organization of these systems, contributing to the functionality of the space.
Furthermore, ceiling joists play a crucial role in sound insulation. They help reduce the transfer of noise between floors by adding an extra layer of separation and dampening vibrations caused by foot traffic or other activities.
Overall, the purpose of ceiling joists is to provide structural support, distribute weight, allow for the installation of other components, and contribute to sound insulation. They are a vital component in creating a safe, sturdy, and functional ceiling for homes and buildings.
Materials Used for Ceiling Joists
When it comes to choosing the materials for ceiling joists, there are several options available, each with its own advantages and considerations. The choice of material depends on factors such as the span of the joists, the load they need to bear, and the construction regulations in your area.
1. Wood: Wood is the most commonly used material for ceiling joists due to its availability, affordability, and ease of installation. Common types of wood used include dimensional lumber such as 2x4s or 2x6s. Wood joists are lightweight, making them easy to handle during construction. However, they may have limitations in terms of span length and load-bearing capacity.
2. Engineered Wood Products: These are manufactured wood products specifically designed for structural applications. Engineered wood joists, such as LVL (laminated veneer lumber) or I-joists, offer increased strength and stability compared to traditional wood joists. They are made by bonding multiple layers of wood together, creating a strong and uniform product. Engineered wood products provide longer spans and better load-bearing capabilities.
3. Steel: Steel joists, often referred to as steel beams or steel studs, are gaining popularity in commercial and industrial construction. Steel provides excellent strength and durability, allowing for longer spans and higher load capacities compared to wood. Steel joists are resistant to insect damage, fire, and rot, making them a long-lasting and low-maintenance option.
4. Composite Materials: Composite materials, such as fiberglass or carbon fiber-reinforced polymers, offer lightweight alternatives to traditional wood or steel joists. These materials are known for their high strength-to-weight ratio, making them suitable for specific applications where weight reduction is crucial.
When choosing the material for your ceiling joists, it is essential to consider factors such as cost, span length, load-bearing capacity, and building code requirements. Consulting with a structural engineer or a building professional can help you make an informed decision based on your specific project needs.
Remember, regardless of the material you choose, it is crucial to ensure proper installation, adequate spacing, and compliance with building regulations to maintain the structural integrity and safety of your ceiling joists.
When installing ceiling joists, make sure to space them at the appropriate intervals to provide adequate support for the ceiling and any additional loads. This will help prevent sagging or structural issues in the future.
Installation Process of Ceiling Joists
The installation of ceiling joists is a crucial step in the construction or renovation process, as it ensures the strength and stability of the overhead structure. Here is a general overview of the installation process for ceiling joists:
1. Preparing the Space: Before installation, the construction area needs to be properly prepared. This involves clearing any debris or obstructions and ensuring that the walls are sturdy and capable of supporting the weight of the joists and ceiling.
2. Measuring and Marking: Accurate measurements are crucial for determining the placement and spacing of the ceiling joists. Using a measuring tape or laser level, mark the location of each joist on the walls or other supporting structures.
3. Cutting the Joists: Depending on the span and layout of the room, the ceiling joists may need to be cut to fit the specific dimensions. Make precise cuts using a circular or reciprocating saw, ensuring that the ends are level and perpendicular for a proper fit.
4. Positioning and Attaching: With the joists cut, carefully position them along the marked lines, ensuring they are level and in the correct orientation. Attach the joists to the walls or other supporting structures using appropriate fasteners such as nails, screws, or joist hangers. These fasteners should be chosen based on the material of the joists and the supporting structures.
5. Splicing and Blocking: In cases where a single joist length is insufficient to cover the span, it may be necessary to splice two or more joists together. This can be achieved by overlapping the joists and securing them with appropriate connectors or by using metal splice plates. Additionally, blocking may be required between the joists to provide additional rigidity and prevent twisting or warping.
6. Ensuring Proper Alignment: Throughout the installation process, it is crucial to continuously check the alignment and levelness of the joists to ensure they are properly installed. This can be achieved using a level or a string line and adjusting the joists as needed.
7. Additional Support Systems: Depending on the needs of the space, additional support systems such as collar ties, rafter ties, or trusses may be required. These components help further stabilize the structure and prevent roof sagging or ceiling movement.
It is important to note that the installation process may vary depending on the specific building regulations and the materials used. Consulting with a professional contractor or structural engineer is advisable to ensure proper installation techniques and compliance with local codes and regulations.
Read more: What Is A Floor Joist
Common Issues with Ceiling Joists
While ceiling joists are designed to provide structural support and ensure the stability of the ceiling, they can sometimes encounter issues that may compromise their effectiveness. Understanding these common issues can help you identify and address them promptly, ensuring the long-term integrity of your ceiling and overall structure.
1. Sagging or Deflection: One of the most common issues with ceiling joists is sagging or excessive deflection. This can occur due to inadequate joist size or spacing, excessive loads being placed on the ceiling, or improper installation. Sagging can lead to visible cracks, uneven ceilings, or even partial collapse if left unaddressed.
2. Improper Spacing: Incorrect spacing of ceiling joists can lead to structural instability, especially if the distance between the joists exceeds the recommended span for the chosen material. Improper spacing can result in a bouncy or uneven ceiling, making it important to ensure compliance with building codes and standards.
3. Rot or Decay: When exposed to moisture, ceiling joists made of wood can be susceptible to rot or decay. This can weaken the structural integrity of the joists and compromise the stability of the ceiling. Regular inspections and appropriate measures, such as proper ventilation and moisture barriers, can help prevent rot and decay.
4. Insect Infestation: Wood-constructed ceiling joists are also vulnerable to insect infestation, particularly by termites or wood-boring beetles. These pests can weaken the joists from the inside out, leading to structural damage over time. Regular pest inspections and prompt treatment can help prevent and address infestations.
5. Settling and Shifting: Over time, your home may experience natural settling or shifting, causing the ceiling joists to shift or become misaligned. This can result in cracks, gaps, or even a visibly uneven ceiling. Ensuring proper structural support and addressing any foundation or settlement issues can help mitigate this problem.
6. Insufficient Support: In some cases, ceiling joists may not provide adequate support to carry the load of the ceiling or any additional loads placed upon it. This can occur when the joists are undersized, improperly spaced, or damaged. Reinforcing or replacing the joists may be necessary to ensure proper support and prevent structural failure.
7. Inadequate Soundproofing: While not directly related to structural issues, insufficient soundproofing can be a common concern with ceiling joists. Inadequate insulation or sound barriers between floors can result in sound transfer, disrupting the peace and privacy of different spaces. Adding soundproofing materials between the joists can help mitigate this problem.
When encountering any of these common issues with your ceiling joists, it is recommended to consult with a professional contractor, engineer, or a qualified building expert. They can assess the situation, provide appropriate solutions, and ensure the necessary repairs or reinforcements are carried out to maintain the stability and safety of your ceiling.
Maintenance and Repair of Ceiling Joists
Maintaining the integrity and stability of your ceiling joists is essential to ensure the structural soundness of your home or building. Regular maintenance and prompt repairs can prevent further damage and extend the lifespan of the joists. Here are some important maintenance and repair practices to consider:
1. Regular Inspections: Conduct routine visual inspections of your ceiling joists to check for any signs of damage, sagging, or deterioration. Look for cracks, water stains, insect activity, or any other abnormal conditions. Pay attention to the connections and attachments to walls or other support structures as well. Inspect the condition of the hardware such as nails or screws used to secure the joists.
2. Address Moisture Issues: Moisture can lead to rot, decay, and insect infestation in wooden ceiling joists. Inspect for any signs of water leaks or seepage from plumbing or roofing systems. Repair any leaks promptly and ensure proper ventilation in the attic or crawl space to prevent moisture buildup. Consider installing moisture barriers or waterproofing coatings to protect the joists.
3. Repair or Reinforce Damaged Joists: If you notice any signs of damage, such as cracks, bowing, or excessive deflection, it is important to address them promptly. Depending on the severity of the damage, you may need to reinforce the joist with additional support, such as sistering a new joist alongside the damaged one or installing a support beam. Consult with a professional contractor or structural engineer to determine the best course of action.
4. Replace Rotted or Infested Joists: In cases where the joists are severely decayed or infested by insects, replacement may be necessary. Rotted or infested joists can compromise the stability of the entire ceiling structure. It is important to consult with a professional to assess the extent of the damage and carry out the proper replacement procedures while ensuring structural integrity.
5. Ensure Proper Insulation: Adequate insulation can help protect the ceiling joists from temperature fluctuations and moisture. Insulate the space between the joists using appropriate insulation materials, such as fiberglass batts or spray foam insulation. Proper insulation not only helps in maintaining a comfortable indoor environment but also prevents condensation and reduces the risk of damage to the joists.
6. Consider Soundproofing Solutions: If sound transfer between floors is a concern, installing soundproofing materials can be beneficial. This can include adding mass-loaded vinyl, acoustic panels, or resilient channels between the ceiling joists to reduce noise transmission. Consult with a professional to determine the most effective soundproofing methods for your specific needs.
Remember, proper maintenance and timely repairs are crucial to ensuring the stability and longevity of your ceiling joists. Regular inspections, addressing moisture issues, reinforcing or replacing damaged joists, and considering insulation and soundproofing solutions will help maintain the structural integrity of your ceiling and provide a safe and sound living or working environment.
Conclusion
In conclusion, ceiling joists play a vital role in providing structural support and stability to the overhead structure of your home or building. Understanding the definition, purpose, materials used, installation process, common issues, and maintenance of ceiling joists is crucial for maintaining a safe and sturdy ceiling.
Ceiling joists, whether made of wood, engineered wood products, or steel, distribute the weight of the ceiling and any additional loads to ensure even support and prevent sagging or collapsing. They also serve as a base for attaching other components such as electrical wiring, plumbing, and HVAC systems.
During the installation process, accurate measuring and marking, proper positioning and attachment, and ensuring alignment are essential to ensure the joists are securely installed. Common issues with ceiling joists, such as sagging, improper spacing, rot, insect infestation, settling, insufficient support, and inadequate soundproofing, should be identified and addressed promptly to maintain the structural integrity and safety of the ceiling.
Maintaining and repairing ceiling joists involves regular inspections to check for damage, addressing moisture issues, repairing or reinforcing damaged joists, replacing rotted or infested joists, ensuring proper insulation, and considering soundproofing solutions. Timely maintenance and repairs are crucial for preventing further damage and extending the lifespan of the joists.
Consulting with a professional contractor, structural engineer, or building expert is highly recommended to ensure proper installation, compliance with building codes, and appropriate repairs or reinforcements are carried out.
By understanding the importance of ceiling joists and implementing proper maintenance and repair practices, you can ensure the long-term stability, safety, and functionality of your ceiling. So, take care of your ceiling joists, and enjoy a secure and comfortable living or working space!
Frequently Asked Questions about What Is A Ceiling Joist
Was this page helpful?
At Storables.com, we guarantee accurate and reliable information. Our content, validated by Expert Board Contributors, is crafted following stringent Editorial Policies. We're committed to providing you with well-researched, expert-backed insights for all your informational needs.
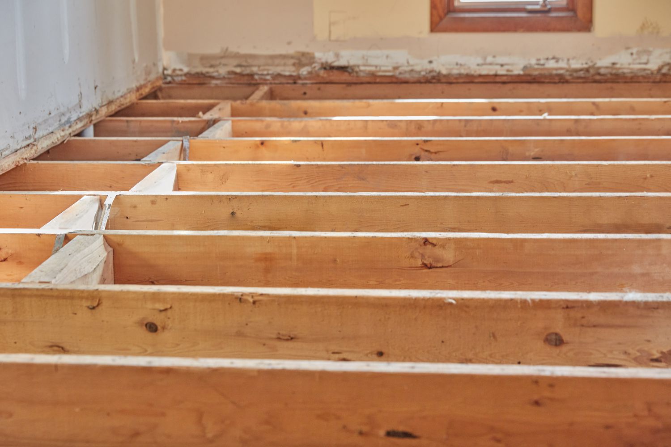
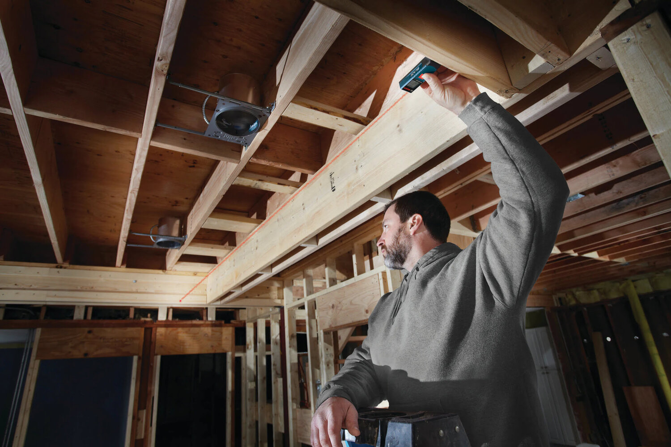
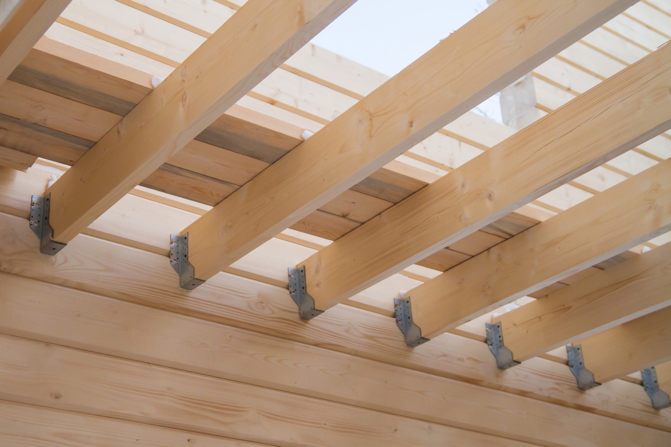
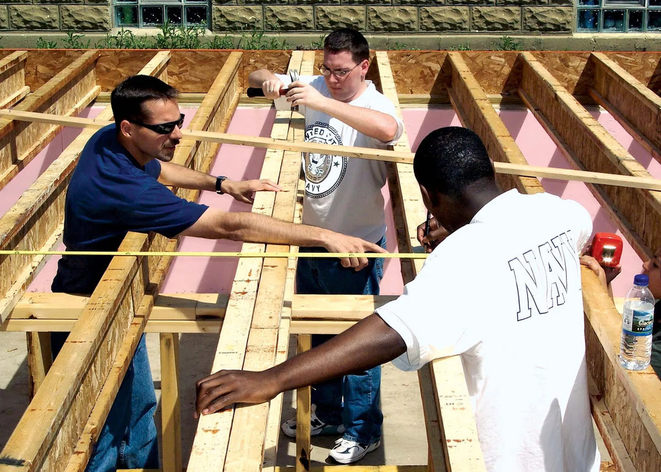
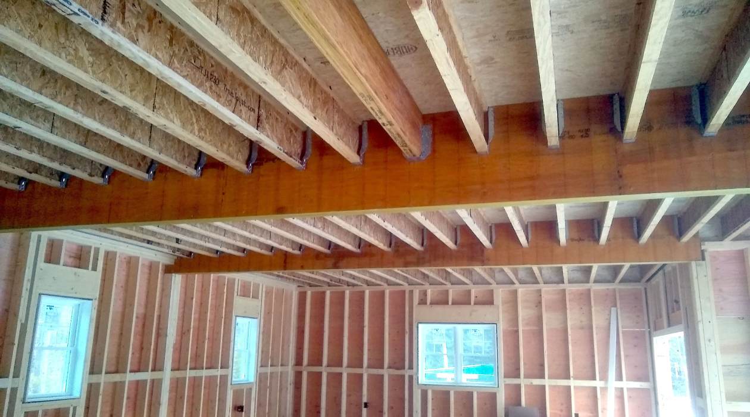
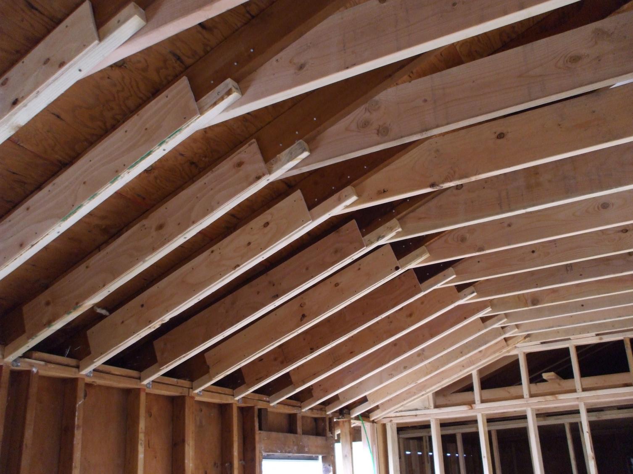
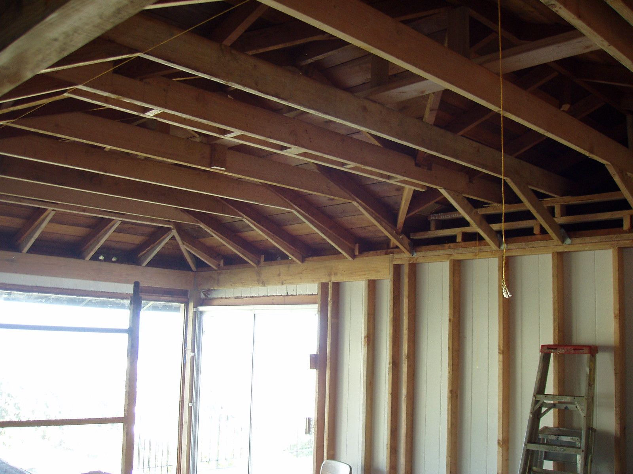
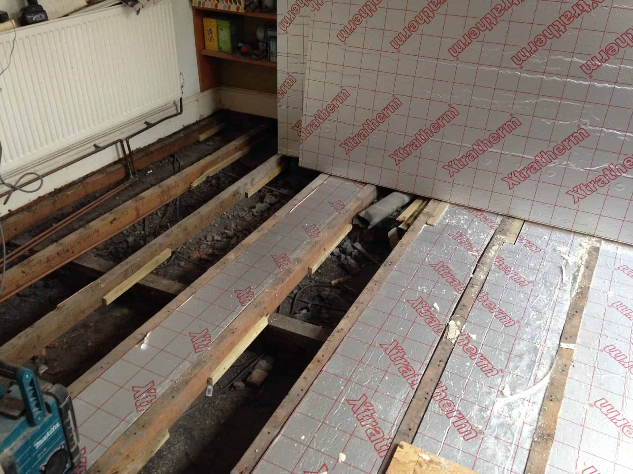
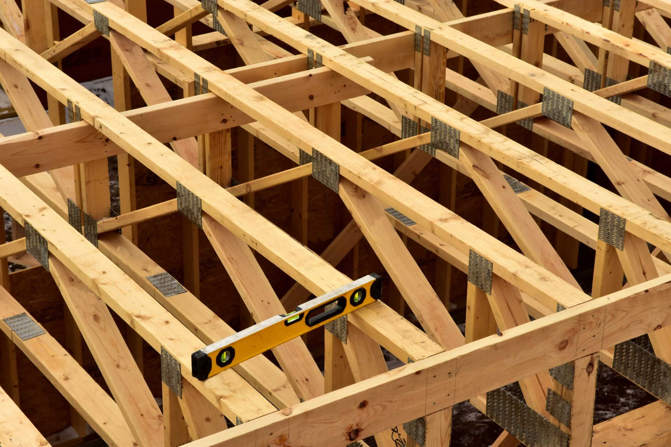
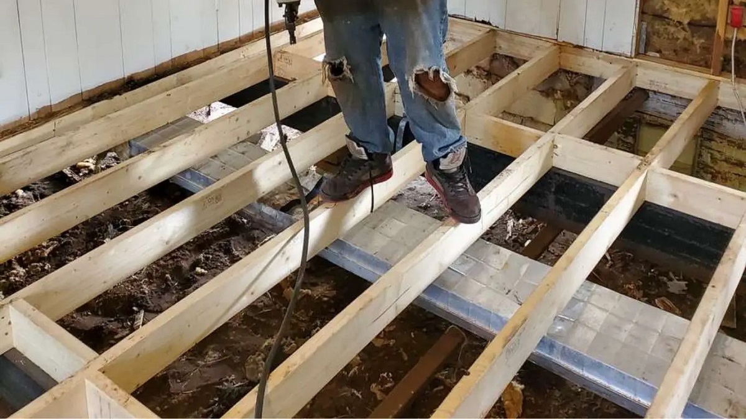
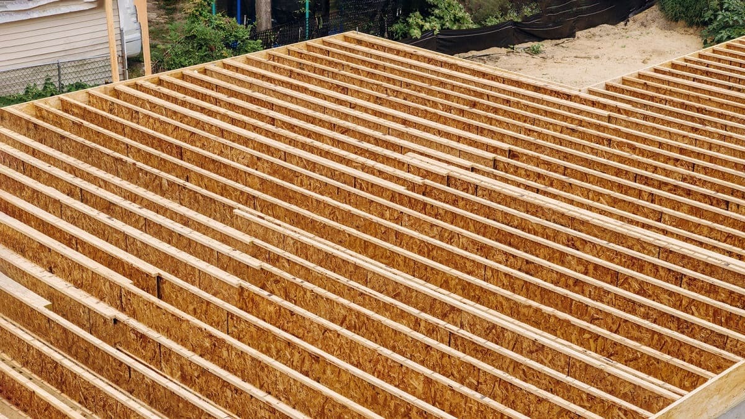

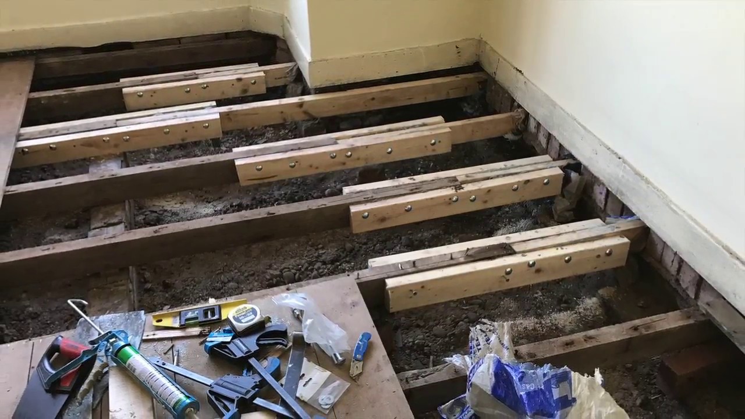


0 thoughts on “What Is A Ceiling Joist”