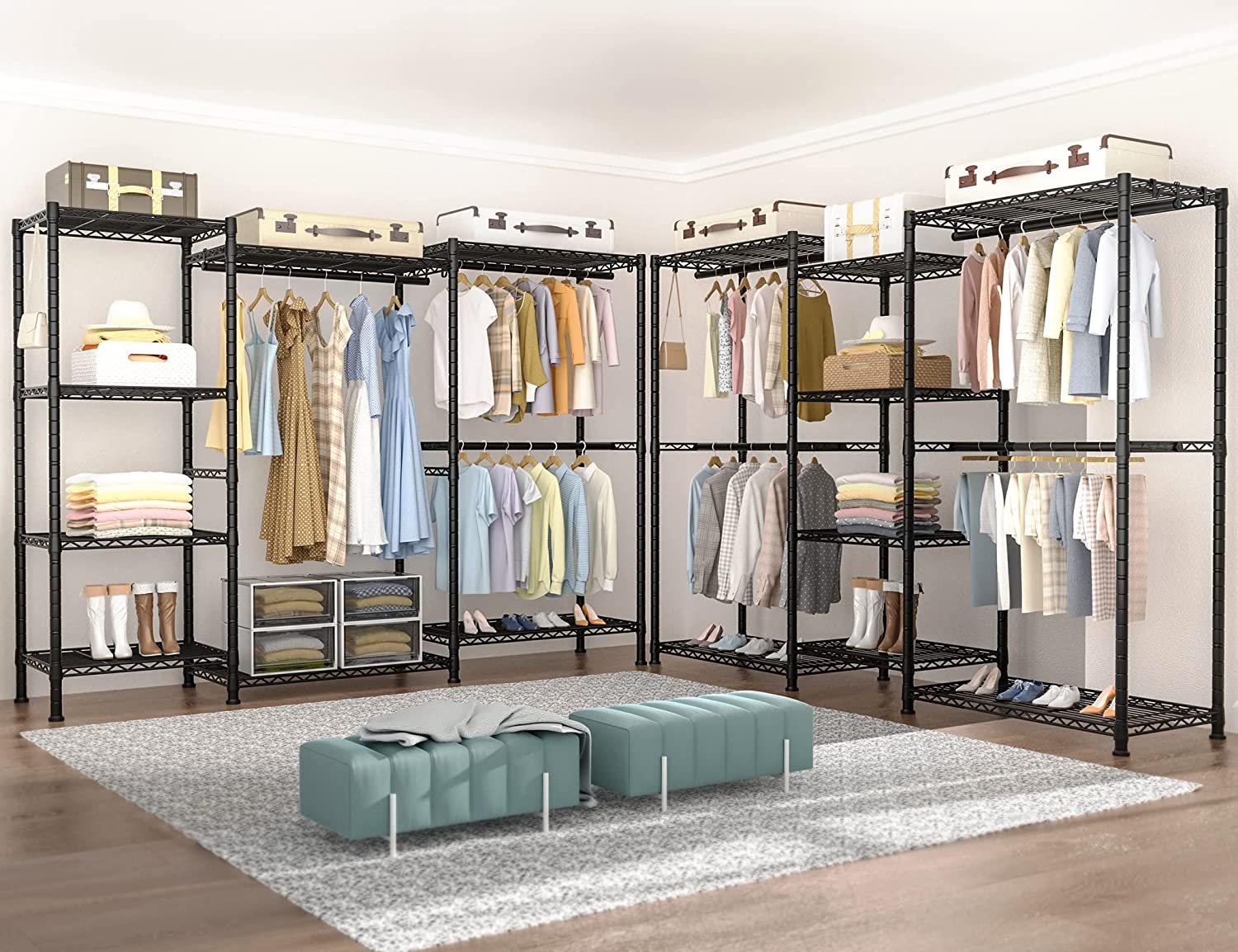

Articles
How To Design Walk In Closet
Modified: February 26, 2024
Learn how to design a stylish and functional walk-in closet with the help of our expert interior design tips. Enhance your home's organization and aesthetic appeal with these simple steps.
(Many of the links in this article redirect to a specific reviewed product. Your purchase of these products through affiliate links helps to generate commission for Storables.com, at no extra cost. Learn more)
Introduction
Welcome to our comprehensive guide on how to design the perfect walk-in closet. Whether you’re building a new home or looking to revamp your existing space, a well-designed walk-in closet can bring organization and style to your daily routine. This is the place where you can showcase your wardrobe and accessories, allowing you to start each day with ease and confidence.
Having a walk-in closet offers several advantages over traditional closets. It provides ample space for storing and organizing your clothes, shoes, and accessories, making it easier to find what you need. Additionally, a well-designed walk-in closet can add value and functionality to your home.
In this guide, we’ll take you through the step-by-step process of planning and designing your walk-in closet to create a space that is not only practical but also aesthetically pleasing. From understanding your needs and assessing the available space to choosing storage solutions and organizing your belongings, we’ll cover all the essential aspects of creating your dream walk-in closet.
Whether you want a luxurious, boutique-like space or a simple, minimalist design, our tips and ideas will help you make the most of your available space and create a closet that perfectly suits your style and needs.
So let’s dive in and discover the secrets to designing a functional and stylish walk-in closet that will make getting dressed a joy every day!
Key Takeaways:
- Designing a walk-in closet involves careful planning, understanding your storage needs, and selecting the right storage solutions to create a personalized haven that reflects your style and enhances your daily routine.
- Incorporating proper lighting, thoughtful finishing touches, and regular maintenance ensures that your walk-in closet remains organized, functional, and visually appealing, adding value to your home and enhancing your lifestyle.
Read more: What Is A Walk-in Closet
Planning and Layout
The first step in designing your walk-in closet is careful planning and considering the layout. This stage is crucial as it determines how efficiently you can utilize the available space and create a functional and practical closet. Here are some key factors to keep in mind:
- Measure the space: Start by measuring the dimensions of the room where you plan to create your walk-in closet. Take note of any obstacles such as windows, doors, or sloping ceilings that could impact the layout.
- Assess your storage needs: Consider the type and amount of items you need to store in your closet. Take inventory of your clothes, shoes, accessories, and any other items you plan to keep in the closet. This will help you determine the amount of storage space required.
- Consider your lifestyle: Think about how you typically get dressed and organize your belongings. Do you prefer hanging your clothes or folding them? Do you need additional space for accessories such as belts, ties, or jewelry? Understanding your lifestyle and preferences will inform the layout and design choices.
- Establish zones: Divide your closet into different zones based on the types of items you plan to store. For example, create separate areas for hanging clothes, folded items, shoes, and accessories. This will help you stay organized and easily find what you need.
- Maximize vertical space: Utilize the height of your closet by incorporating floor-to-ceiling shelves or hanging rods. This will ensure optimal storage capacity and make the most of the available space.
- Create a focal point: Consider adding a centerpiece or focal point to your closet, such as a stylish vanity, an ottoman, or a full-length mirror. This adds visual interest and enhances the overall design of the space.
Once you have considered these factors, it’s time to translate your ideas into a visual plan. You can either sketch out the layout yourself or use online design tools that allow you to create a virtual representation of your walk-in closet. This will help you experiment with different configurations and ensure that the final design meets your needs and preferences.
Remember, planning and layout are crucial to creating a well-designed walk-in closet that maximizes storage space and enhances functionality. Take the time to carefully consider your storage needs, lifestyle, and available space to create a layout that suits your specific requirements.
Understanding Your Needs
Designing a walk-in closet that truly meets your needs starts with a thorough understanding of your storage requirements and lifestyle. Consider the following factors to ensure your closet design aligns perfectly with your preferences:
- Assess your wardrobe: Take stock of your clothing collection. Consider the types of clothing you own, including dresses, shirts, pants, skirts, and suits. Think about whether you prefer to hang your clothes or fold them. This will help determine the amount and type of storage solutions you’ll need.
- Shoe storage: Consider the number of shoes you own and plan for adequate storage space. Determine whether you prefer open shelves, shoe racks, or customized shoe cubbies to accommodate your collection.
- Accessory organization: Take into account your accessories, such as belts, scarves, ties, and jewelry. Decide whether you need specific storage solutions like hooks, drawers, or trays to keep them organized and easily accessible.
- Additional storage needs: Think about any additional items you need to store in your walk-in closet, such as bags, hats, or seasonal clothing. Plan for appropriate storage solutions to accommodate these items without overcrowding the space.
- Consider your lifestyle: Analyze your daily routine and how you typically get dressed. Do you prefer separate areas for different types of clothing or an open concept design? Do you need a seating area or a full-length mirror? Understanding your lifestyle will guide the design and layout decisions.
Once you have a clear understanding of your needs, preferences, and the inventory you want to store in your walk-in closet, you can proceed to create a design that caters perfectly to you. Personalizing your closet to reflect your unique requirements will ensure that it not only serves its functional purpose but also becomes a space that brings you joy and makes your everyday routine more efficient and enjoyable.
Remember, designing a walk-in closet is about tailoring the space to suit your individual needs. Take the time to assess your wardrobe, accessories, and lifestyle to create a customized design that meets your storage requirements and enhances the overall functionality of your closet.
Assessing the Space
Before diving into the design process, it’s essential to assess the available space for your walk-in closet. By carefully evaluating the dimensions and layout of the room, you can make informed design decisions and maximize the storage potential. Here are some key steps to follow when assessing the space:
- Measure the dimensions: Use a measuring tape to determine the length, width, and height of the room. Take accurate measurements of the walls, corners, and any architectural features that may impact the layout.
- Consider any structural limitations: Take note of any structural limitations in the space, such as sloped ceilings, protruding pipes, or HVAC ducts. These factors will influence the placement of shelves, hanging rods, and other storage elements.
- Assess natural light sources: Determine the position and intensity of natural light sources, such as windows or skylights, as they can affect the placement of mirrors, vanity areas, and lighting fixtures.
- Identify potential storage opportunities: Look for underutilized areas in the room that can be converted into storage spaces. This may include corner spaces, alcoves, or even vertical wall space.
- Consider accessibility: Evaluate how accessible the closet space is in relation to the rest of the room or adjacent spaces. Convenience and ease of access are essential for a functional walk-in closet.
- Account for door openings: Take into account the location of doors and their swing radius. This will help you plan the layout, ensuring that the doors do not obstruct any storage elements or impede movement within the closet.
By thoroughly assessing the space and considering any limitations or unique features, you can create a walk-in closet design that maximizes functionality while maintaining a visually appealing layout. It’s essential to work with the existing architecture and ensure that your design plans align with the dimensions and structural elements of the room.
Remember, proper assessment of the space will provide you with a solid foundation for designing your walk-in closet. By taking accurate measurements, considering structural limitations, and identifying storage opportunities, you can create a well-designed space that maximizes storage capacity while maintaining a harmonious layout.
Design Ideas
When it comes to designing your walk-in closet, there are countless possibilities to consider. Whether you prefer a sleek and modern style or a more traditional and cozy feel, here are some design ideas to inspire you:
- Luxurious Boutique: Create a high-end boutique experience by incorporating elegant lighting fixtures, a statement chandelier, and plush seating. Use glass-fronted cabinets to display your prized accessories and keep them organized.
- Minimalist Haven: Embrace a minimalist design with clean lines and a muted color palette. Opt for sleek storage solutions and concealed handles for a streamlined look. Utilize open shelves to showcase your favorite pieces while keeping everything organized.
- Glamorous Hollywood: Infuse a touch of old Hollywood glamour into your walk-in closet with a mirrored vanity, plush ottoman, and vintage-inspired lighting. Choose rich fabrics and metallic accents to add a sense of sophistication.
- Rustic Charm: Create a cozy and warm atmosphere by incorporating textured wooden elements, such as exposed beams or reclaimed wood shelves. Install open cubbies for a farmhouse-style aesthetic and hang vintage hooks for bags and accessories.
- Smart and Tech-Savvy: Integrate smart home technology into your closet, including automated lighting, motorized shoe racks, or a fingerprint security system. This cutting-edge design will streamline your daily routine.
- Eclectic Eccentric: Mix and match different styles and materials to create a unique and eclectic atmosphere. Combine bold colors, patterns, and textures to make a bold statement and showcase your personality.
Remember to tailor the design to your personal style and preferences. Choose colors and materials that resonate with you, and select storage solutions that address your specific needs. Customization is key to creating a walk-in closet that truly reflects your individual taste.
Additionally, don’t forget to consider the practical aspects of the design. Think about the flow of the space, ensuring that there is enough room to navigate and access your belongings easily. Incorporate adequate lighting, both natural and artificial, to create a well-illuminated and inviting atmosphere.
By exploring various design ideas and infusing your personal touch, you can create a walk-in closet that not only meets your storage needs but also becomes an extension of your personal style and a source of inspiration.
When designing a walk-in closet, make sure to maximize vertical space by using shelves and hanging rods. Consider adding a full-length mirror and good lighting to make the space functional and stylish.
Read more: How To Organize Walk-in Closet
Choosing the Right Storage Solutions
Selecting the right storage solutions is essential for creating a functional and organized walk-in closet. Consider the following options to ensure that your storage choices align with your needs and maximize the available space:
- Hanging Rods: Install sturdy, adjustable hanging rods to accommodate your clothing collection. Separate them based on the length of your garments (short, medium, long) and consider double hanging rods for shirts or pants.
- Shelves and Cubbies: Incorporate open shelves or cubbies for folded items, bags, and accessories. Customize the size and height of the shelves to suit your specific storage needs.
- Drawers and Dividers: Integrate drawers into your walk-in closet design for smaller items like socks, underwear, and accessories. Use dividers within the drawers to keep items neatly organized and prevent clutter.
- Shoe Racks and Cubbies: Dedicate a specific area for your shoe collection. Install shoe racks or cubbies to maximize space and ensure that your footwear stays organized and easily accessible.
- Jewelry Storage: Incorporate jewelry trays, hooks, or a dedicated jewelry cabinet to keep your accessories organized and tangle-free. Consider options that have dividers or compartments for different types of jewelry.
- Accessory Hooks and Hangers: Hang hooks or special hangers to store belts, ties, scarves, and other accessories. This will keep them visible and easily accessible while saving space.
- Baskets and Bins: Utilize baskets and bins for storing miscellaneous items or seasonal clothing. Place them on shelves or incorporate them into the design of the closet for a cohesive look.
When choosing storage solutions, take into account the size and shape of your belongings, as well as your personal organization preferences. Assess your wardrobe and accessories to determine the quantity and type of storage needed for each item.
Additionally, consider using space-saving solutions such as pull-out racks or rotating carousels for corner spaces or areas that are harder to access. These innovative storage options can maximize the functionality of your walk-in closet.
Remember, the key to efficient storage is finding solutions that fit your specific needs and allow you to keep your items organized and easily accessible. Choose a combination of hanging rods, shelves, drawers, and specialized storage options to create a well-designed walk-in closet that caters to your storage requirements.
Organizing Your Clothes and Accessories
Once you have chosen the right storage solutions for your walk-in closet, it’s time to organize your clothes and accessories in a way that maximizes functionality and makes it easy to find what you need. Here are some tips to help you efficiently organize your items:
- Categorize by Type: Start by separating your clothes into categories such as shirts, pants, dresses, and jackets. This will make it easier to locate specific items and maintain a well-organized closet.
- Color Code: Arrange your clothing items by color within each category. This not only creates a visually appealing display but also helps you quickly identify and coordinate your outfits.
- Utilize Space-Saving Techniques: Make the most of your storage space by using techniques like the KonMari method of folding clothes or using cascading hangers for maximum efficiency. This way, you can fit more items into your closet without sacrificing organization.
- Group Accessories Together: Keep your accessories, such as belts, ties, scarves, and jewelry, organized in designated areas. Use hooks, trays, or dividers to prevent tangling and ensure easy access.
- Label and Sort: Consider labeling your storage containers or drawers to further categorize and sort your items. This will help maintain a tidy and organized closet over time.
- Regularly Declutter: Schedule regular decluttering sessions to remove items that you no longer wear or need. This will not only free up space but also ensure that your closet remains organized and clutter-free.
- Consider Seasonal Rotation: If you have limited space, consider rotating your seasonal clothing. Store offseason items in labeled bins or vacuum-sealed bags to make room for the current season’s wardrobe.
In addition to these tips, it’s important to maintain a systematic approach when putting items back into the closet after use. Take a few extra seconds each day to hang up clothes, fold them neatly, or return accessories to their designated spots. This habit will help you preserve the organization and tidiness of your walk-in closet.
Remember, organizing your clothes and accessories is a personal process, and what works for one person may not work for another. Experiment with different methods and find a system that suits your preferences and the way you interact with your belongings.
By implementing these organizing strategies and being mindful of maintaining order, you can transform your walk-in closet into a space that is not only aesthetically pleasing but also a joy to use every day.
Lighting and Finishing Touches
Proper lighting and thoughtful finishing touches can elevate the design of your walk-in closet, enhancing both functionality and aesthetics. Here are some tips to consider when adding lighting and those final touches:
- Natural Light: If your walk-in closet has a window, maximize the use of natural light by keeping it unobstructed. Avoid placing shelves or storage units that block or obscure the window. Instead, position a full-length mirror nearby to reflect and amplify the natural light.
- Ambient Lighting: Install overhead or recessed lights to provide overall brightness in the closet. Make sure the lighting fixtures are evenly distributed throughout the space to eliminate any shadows or dark corners.
- Task Lighting: Incorporate specific task lighting in areas where you need focused illumination, such as around the vanity, dressing area, or inside drawers and cabinets. Consider using LED lights or adjustable fixtures to provide direct and adjustable lighting as needed.
- Accent Lighting: Create a dramatic effect or highlight certain design elements by using accent lighting. Install LED strip lights along shelves or under cabinets to add a warm glow and create visual interest.
- Mirrors: Place mirrors strategically in your walk-in closet to reflect light and create a sense of spaciousness. Consider a full-length mirror, a mirrored wall, or smaller mirrors strategically placed to enhance both functionality and aesthetics.
- Seating Area: If space permits, incorporate a comfortable seating area in your walk-in closet. It can provide a space for trying on shoes or planning outfits while adding a touch of luxury and convenience.
- Decorative Elements: Add personal touches and decorative elements that reflect your style. This can include artwork, potted plants, or decorative storage baskets that enhance the overall aesthetics of the space.
Remember to choose lighting fixtures that complement the overall design of your walk-in closet. Consider the color temperature of the bulbs to achieve the desired ambiance, whether it’s warm and cozy or bright and energetic.
Pay attention to the finishing touches as well, such as coordinating hangers, drawer pulls, and storage containers. Consider sleek and uniform options that tie the design together. Paying attention to the details will give your walk-in closet a polished and cohesive look.
By incorporating the right lighting and giving attention to those finishing touches, you can create a walk-in closet that is not only well-organized and functional but also visually appealing and inviting.
Maintenance Tips
Once you have designed and organized your dream walk-in closet, it’s important to maintain its functionality and appearance. Regular maintenance will help preserve the organization and ensure that your closet remains a functional and enjoyable space. Here are some maintenance tips to keep in mind:
- Regular Cleaning: Set aside time to clean your walk-in closet regularly. Dust shelves, vacuum or sweep the floor, and wipe down surfaces to keep everything clean and fresh.
- Declutter Regularly: Schedule periodic decluttering sessions to evaluate and remove items that you no longer use or need. This will prevent your closet from becoming overcrowded and help maintain its organization and functionality.
- Check for Damaged or Worn Items: Regularly inspect your clothes, shoes, and accessories for any signs of damage or wear. Repair or discard items as needed to keep your closet clutter-free and ensure that you only keep items in good condition.
- Rotate Seasonal Items: If you have limited space, rotate your seasonal clothing and accessories. Store offseason items in labeled bins or vacuum-sealed bags to make room for the current season’s wardrobe.
- Adjust Storage Solutions: As your wardrobe changes or expands, reassess your storage needs. Adjust shelves, hanging rods, and other storage solutions as necessary to accommodate new items and maintain an organized closet.
- Keep Lighting in Working Order: Regularly check and replace light bulbs as needed to ensure adequate lighting in your walk-in closet. Inspect electrical connections and fixtures to ensure they are in good working condition.
- Maintain Order: Make it a habit to put items back in their designated places after use. Avoid leaving clothes or accessories lying around as it can quickly lead to a cluttered and disorganized space.
- Protect Your Belongings: Use appropriate storage containers, covers, or garment bags to protect your clothes and accessories from dust, sunlight, and potential damage. This will help extend the lifespan of your items and keep them in excellent condition.
- Regularly Assess and Improve: Take the time to periodically assess the functionality and organization of your walk-in closet. Identify any areas that are not working as well as you’d like and make adjustments to improve the overall efficiency and usability of the space.
By incorporating these maintenance tips into your routine, you can ensure that your walk-in closet remains a well-organized and functional space for years to come. Regular cleaning, decluttering, and minor adjustments will help preserve the beauty and functionality of your closet, making it an enjoyable part of your daily routine.
Remember that maintaining a walk-in closet is an ongoing process. Stay proactive and address any maintenance issues promptly to prevent them from becoming bigger problems in the future. By investing a little time and effort into regular upkeep, you can enjoy a well-maintained and organized walk-in closet that enhances your lifestyle and brings you joy every day.
Read more: How To Build A Walk In Closet
Conclusion
Designing and creating a walk-in closet can bring organization, style, and functionality to your daily routine. By following the steps outlined in this guide, you can transform an ordinary space into a personalized haven that showcases your wardrobe and accessories while making it easy to find and enjoy your belongings.
Start by carefully planning and laying out your walk-in closet, taking into account your storage needs, available space, and personal preferences. Measure the dimensions, assess the layout, and consider any structural limitations to maximize the functionality of the space.
Understanding your needs is crucial before selecting the right storage solutions. Assess your wardrobe, shoes, accessories, and other items to determine the appropriate storage methods. Categorize and organize your belongings, utilizing hanging rods, shelves, cubbies, and specialized compartments to create a system that works for you.
Consider the finishing touches, such as lighting, mirrors, seating areas, and decor, to elevate the design of your walk-in closet. Proper lighting enhances visibility and ambiance, while thoughtful finishing touches complete the overall look and feel of the space.
Maintaining your walk-in closet is essential to ensure its long-term functionality and visual appeal. Regular cleaning, decluttering, and adjustments to storage solutions will help keep your closet organized and efficient. Take the time to assess and improve the design periodically to address any changing needs or preferences.
In conclusion, designing a walk-in closet requires careful planning, thoughtful organization, and attention to detail. By putting in the effort, you can create a space that reflects your personal style, enhances your daily routine, and adds value to your home. Whether you prefer a luxurious boutique experience, a minimalist haven, or a rustic charm, let your walk-in closet be an expression of your individuality and a source of inspiration every time you step inside.
Frequently Asked Questions about How To Design Walk In Closet
Was this page helpful?
At Storables.com, we guarantee accurate and reliable information. Our content, validated by Expert Board Contributors, is crafted following stringent Editorial Policies. We're committed to providing you with well-researched, expert-backed insights for all your informational needs.
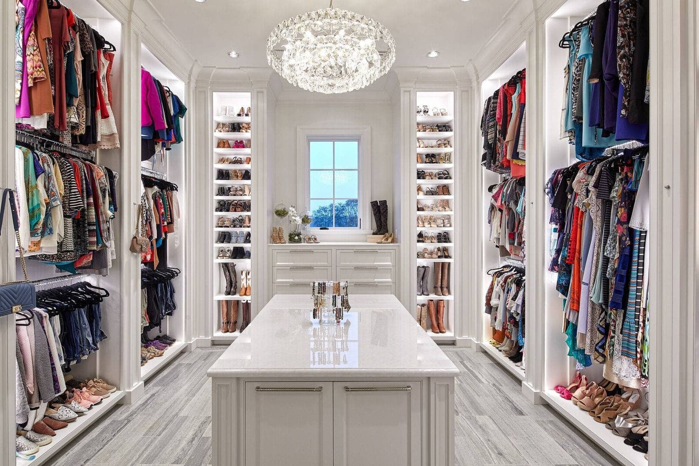
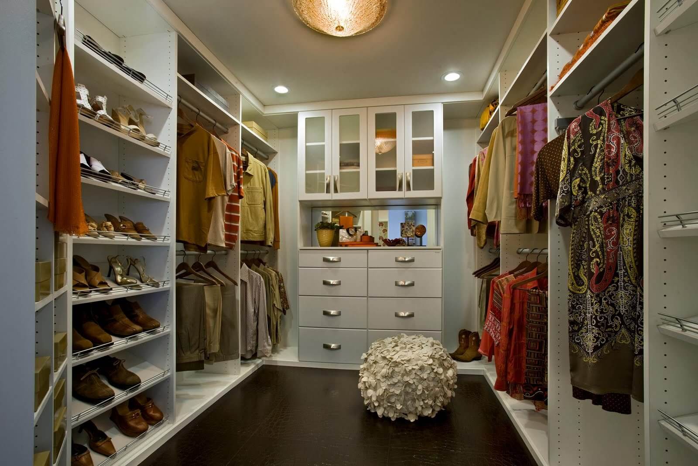
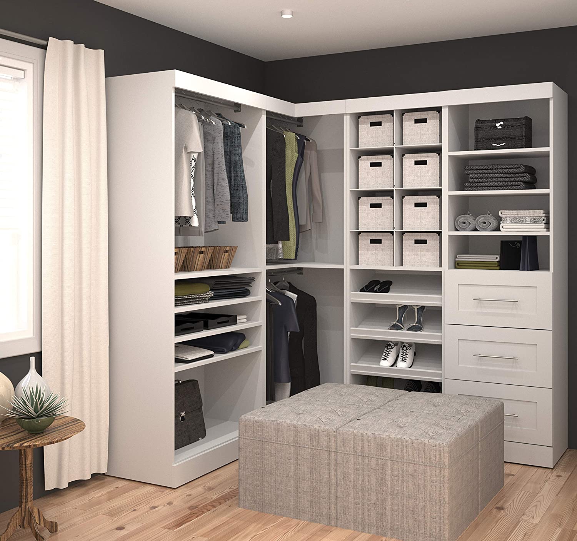
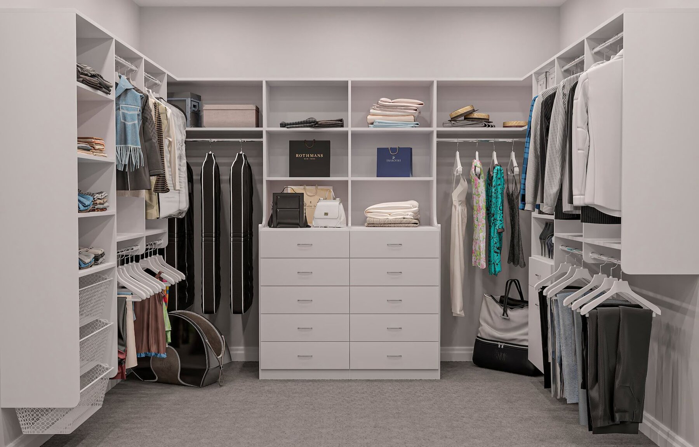
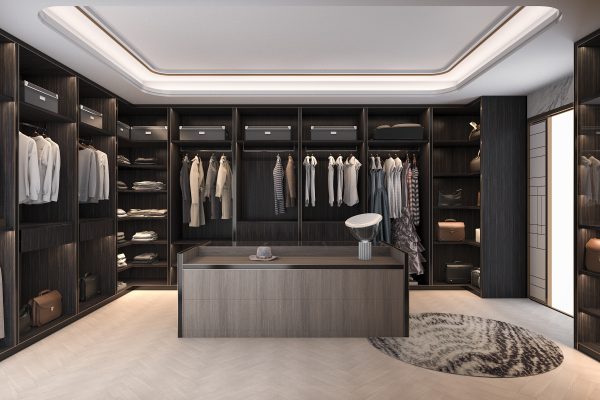
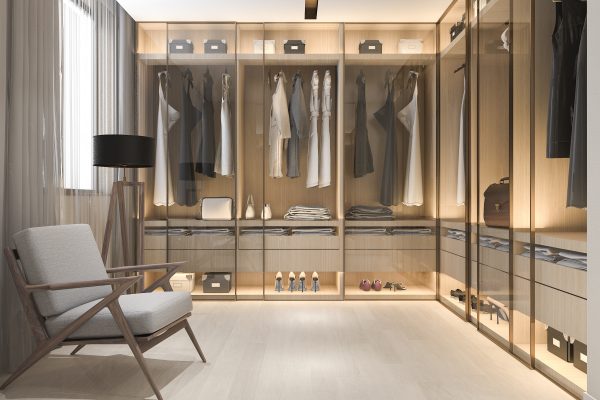
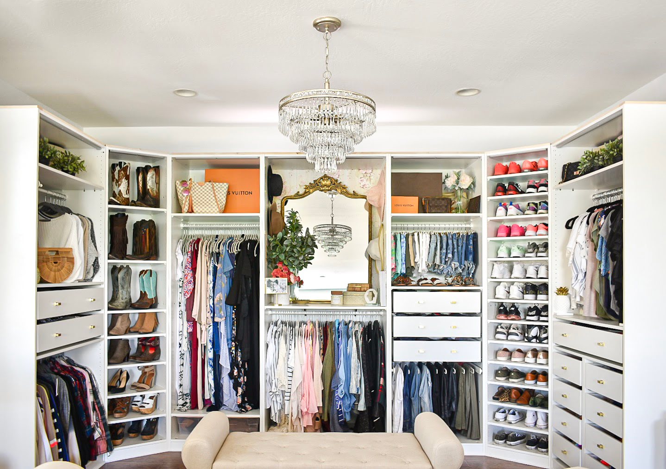
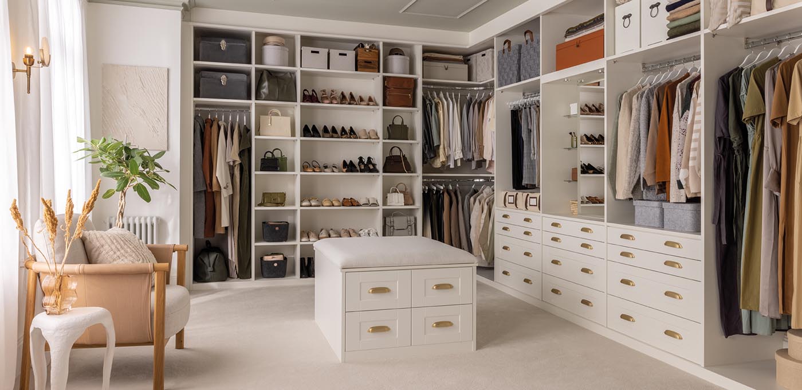
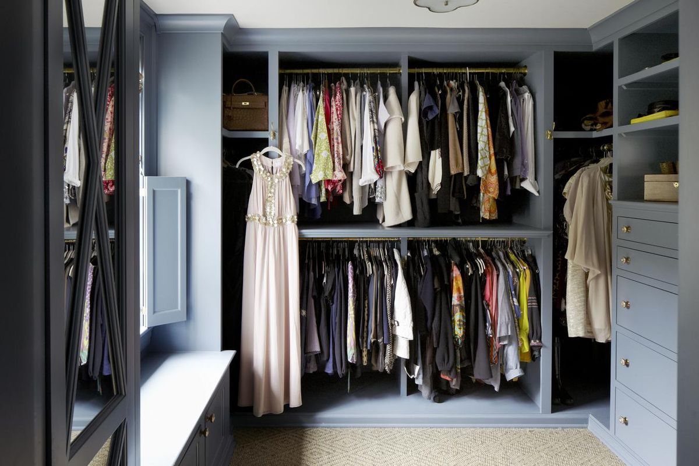
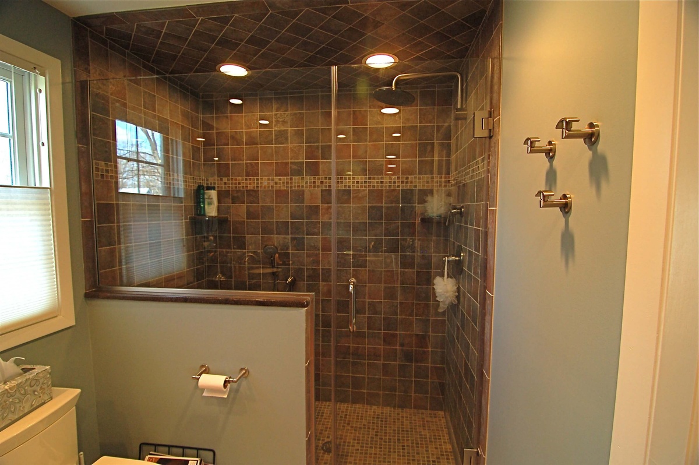
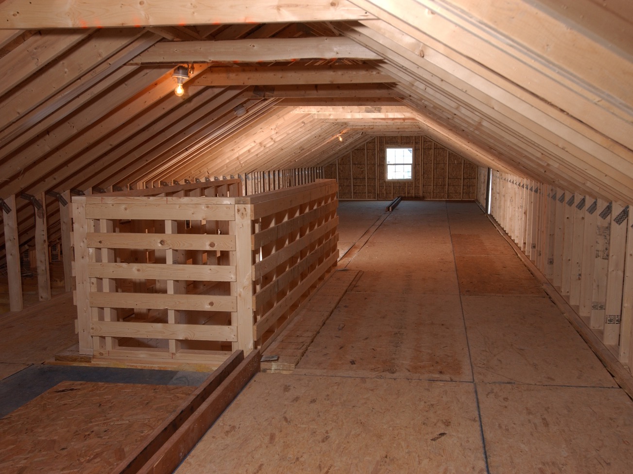

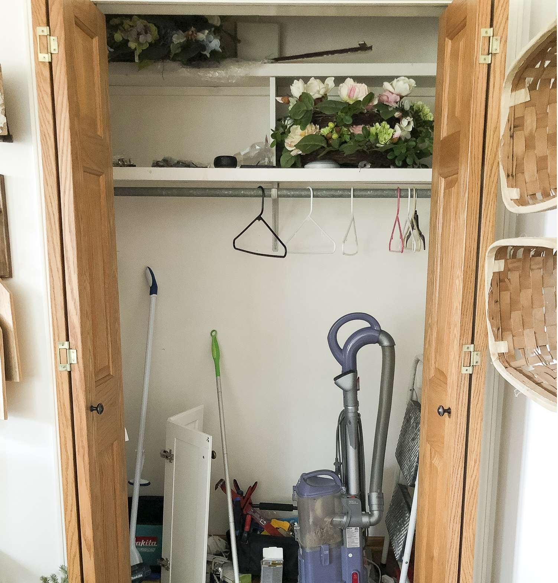

0 thoughts on “How To Design Walk In Closet”