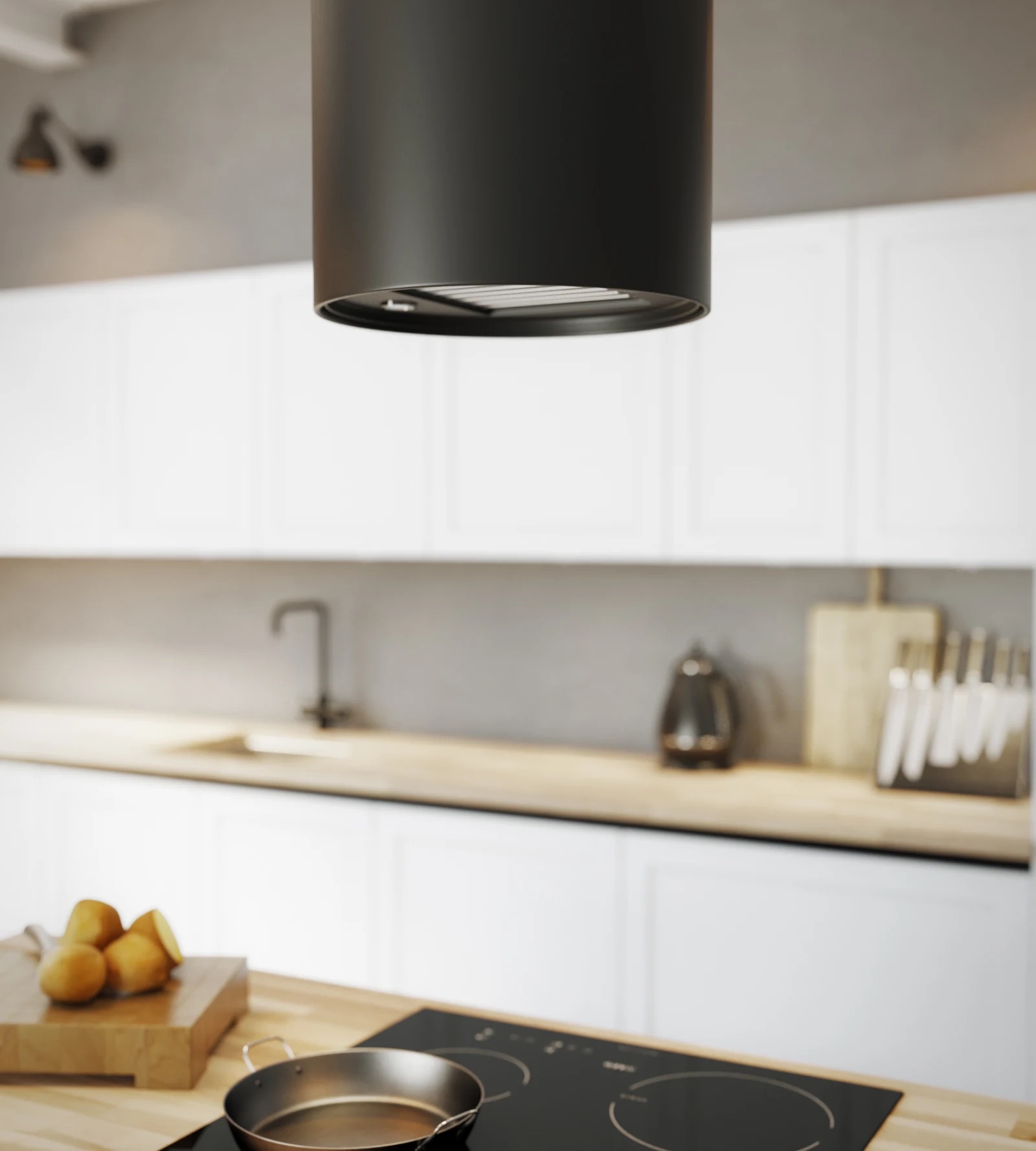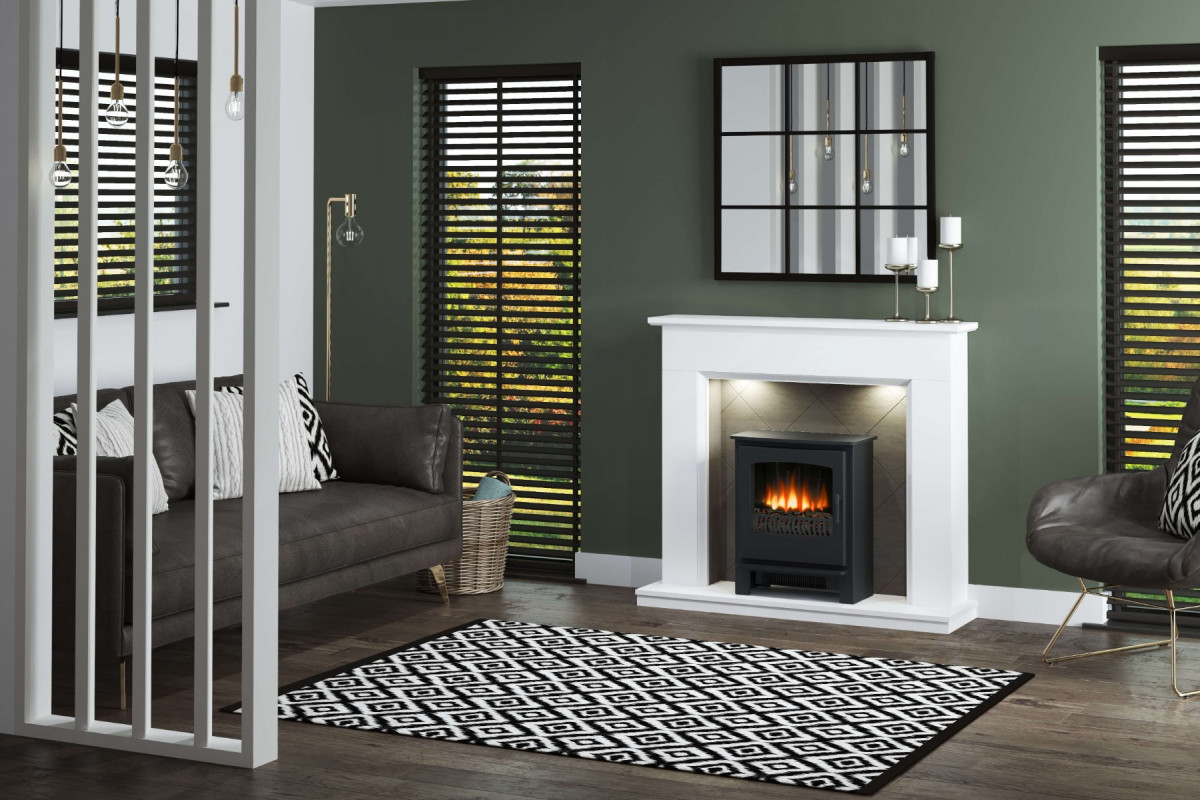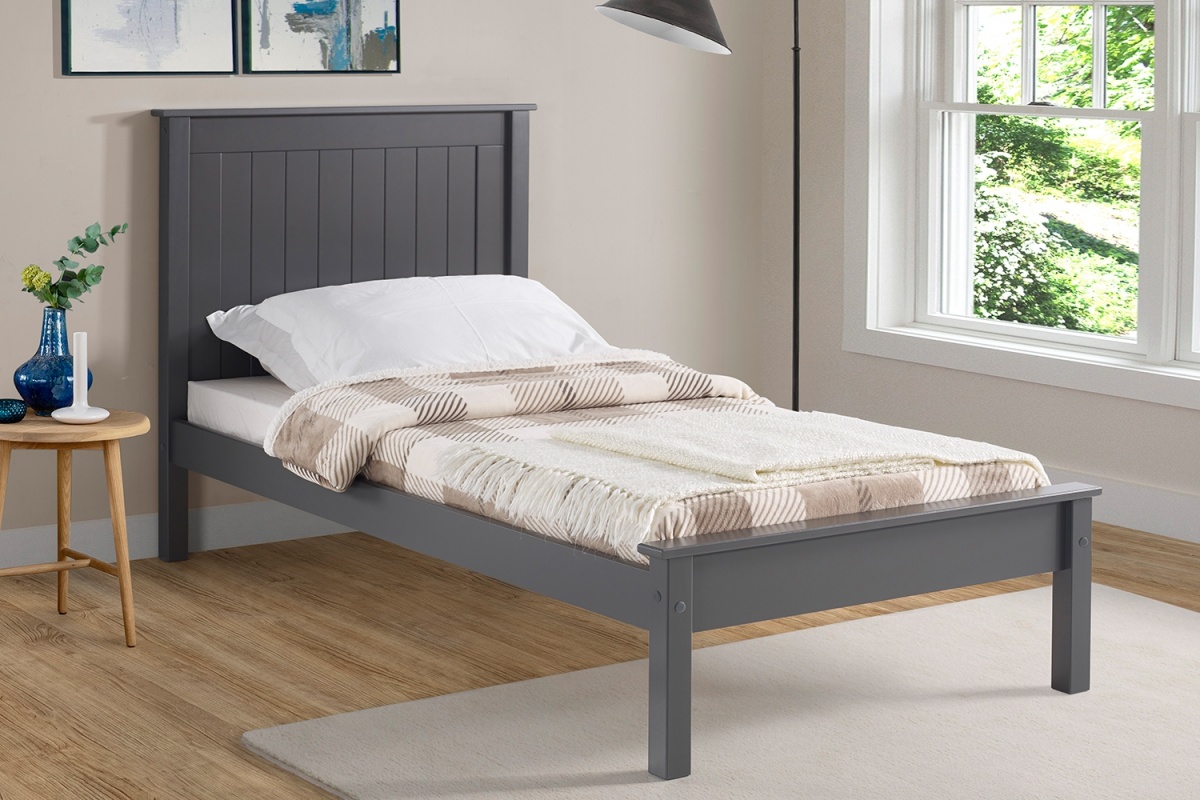

Articles
How Wide Should Stairs Be
Modified: January 19, 2024
Learn about the ideal width for stairs in our informative articles. Find out the recommended measurements for safe and comfortable staircases.
(Many of the links in this article redirect to a specific reviewed product. Your purchase of these products through affiliate links helps to generate commission for Storables.com, at no extra cost. Learn more)
Introduction
In any building, stairs play a crucial role in providing safe and convenient access to different levels. When it comes to designing stairs, one important factor to consider is the width of the steps. The width of stairs can greatly impact the overall functionality, safety, and comfort of the staircase. In this article, we will explore the importance of proper stair width, the building codes and regulations that govern it, the factors to consider when determining stair width, and the recommended minimum widths for different types of stairs. Additionally, we will also discuss the benefits of wider stairs, the challenges of narrower stairs, and other factors that may influence stair width design.
Key Takeaways:
- Proper stair width is crucial for safety, accessibility, and comfort. Adhering to building codes and regulations while considering user demographics and building type ensures optimal stair width design.
- Wider stairs offer improved safety, traffic flow, accessibility, comfort, and aesthetics. Balancing regulatory requirements, user needs, and cost considerations is essential for effective stair width design.
Read more: How Wide Are Deck Stairs
Importance of Proper Stair Width
Proper stair width is crucial for several reasons. First and foremost, it is essential for the safety of those using the stairs. Inadequate stair width can increase the risk of accidents, especially for individuals with limited mobility or those carrying heavy objects. Wider stairs allow for better balance and stability while ascending or descending, reducing the likelihood of slips and falls.
Moreover, proper stair width ensures that stairs can accommodate a sufficient number of people comfortably. In high-traffic areas or during emergencies, stairs should be able to facilitate the smooth movement of individuals to prevent overcrowding and promote efficient evacuation if needed.
Another aspect to consider is accessibility. Stairs should be designed with diverse users in mind, including individuals with disabilities. A wider staircase can accommodate mobility aids such as wheelchairs, walkers, or crutches, allowing everyone to access different levels of a building without difficulty.
Besides safety and accessibility, the comfort of using stairs is also influenced by their width. A narrow staircase can feel constricting and uncomfortable, especially when it comes to larger individuals or those with claustrophobia. On the other hand, wider stairs provide a more open and inviting space, making the journey up and down much more enjoyable.
Overall, proper stair width is essential to ensure safety, accommodate a sufficient number of people, promote accessibility, and enhance user comfort. By adhering to the recommended stair width guidelines, designers and builders can create staircases that meet these requirements while providing a functional and aesthetically pleasing environment.
Building Codes and Regulations for Stair Width
When it comes to determining stair width, there are specific building codes and regulations that must be followed. These guidelines help ensure consistency, safety, and accessibility in staircase design.
In the United States, the International Building Code (IBC) sets the standards for stair width. According to the IBC, the minimum width for a stairway serving a single direction of travel should not be less than 36 inches (91.4 cm). However, if the stair serves an occupant load of 50 or more, the width should be increased to 44 inches (111.8 cm).
Keep in mind that these are the minimum requirements, and it is always advisable to exceed them when possible. Wider stairs provide additional space for maneuvering and can accommodate a greater number of people, promoting both safety and comfort.
It’s also important to consider the local building codes and regulations that may vary from one jurisdiction to another. Some regions may have stricter requirements for stair width, particularly in commercial buildings and public spaces. It’s essential to consult with local authorities and building professionals to ensure compliance with all applicable codes and regulations.
In addition to width requirements, building codes also specify other related factors, such as the height and depth of each step. These dimensions work in conjunction with the width to create a staircase that is safe and easy to navigate. The IBC, for example, states that the maximum riser height should be 7.75 inches (19.7 cm), while the minimum tread depth should be 10 inches (25.4 cm).
By adhering to these building codes and regulations, architects, engineers, and builders can ensure that stairways are designed to meet the necessary safety standards, promoting a secure and accessible environment for users.
Factors to Consider in Determining Stair Width
When determining the appropriate width for stairs, there are several factors that should be taken into consideration. These factors can vary depending on the specific building and its intended use. Here are some key considerations:
- Occupant capacity: The number of people expected to use the stairs on a regular basis is an important factor in determining the width. Stairs in high-occupancy buildings or areas with heavy foot traffic should be wider to accommodate a larger flow of people.
- Building type: The type of building influences the required stair width. Commercial buildings, schools, hospitals, and other public structures typically have more stringent regulations to ensure the safety and accessibility of a larger number of occupants.
- User demographics: Consideration should be given to the expected demographics of the users, including their age, physical abilities, and mobility aids. For example, if the building is intended for use by the elderly or disabled individuals, wider stairs may be necessary to accommodate wheelchairs and provide greater stability.
- Functionality: The intended purpose of the stairs is a key factor. Stairs that are primarily used for carrying large objects or equipment may require wider dimensions to facilitate safe and efficient movements.
- Architectural design: The overall design and aesthetics of the building should also be taken into account. Stairs that are wider can create a more open and visually appealing space, enhancing the architectural appeal of the structure.
- Space availability: The available space in the building or structure is another constraint that must be considered. While wider stairs are generally preferable, there may be limitations due to space restrictions. In such cases, alternative design solutions should be explored to optimize the available area.
It is important to strike a balance between the various factors and ensure that the chosen stair width aligns with the specific requirements of the building and its intended users. Consulting with architects, engineers, and building professionals during the design process can help determine the optimal stair width that meets both functional and regulatory criteria.
Recommended Minimum Width for Different Types of Stairs
While building codes provide minimum requirements for stair width, it is often recommended to exceed these minimums for optimal safety and comfort. Here are the recommended minimum widths for different types of stairs:
- Straight stairs: For straight stairs, the minimum recommended width is 36 inches (91.4 cm). This width allows for comfortable and safe passage for individuals traversing the staircase.
- L-shaped and U-shaped stairs: These types of stairs generally have landings or intermediate platforms. The minimum recommended width for L-shaped and U-shaped stairs is also 36 inches (91.4 cm) to ensure smooth and safe mobility.
- Spiral stairs: Spiral stairs are more compact and space-saving in design. The recommended minimum width for spiral stairs is 26 inches (66 cm). However, wider widths are desirable for improved safety and ease of use.
- Commercial and public stairs: In buildings with high occupancy, it is recommended to increase the stair width to 44 inches (111.8 cm) if the stairs serve an occupant load of 50 or more.
- Outdoor stairs: Outdoor stairs should also adhere to the recommended minimum widths mentioned above. Additionally, factors like weather conditions and the potential for debris accumulation should be considered for proper maintenance and safety.
It is important to note that these recommended widths are a guide, and the specific needs and regulations of each building or structure may vary. Consulting with architects, engineers, and local building authorities is crucial to determine the appropriate width for each unique situation.
By exceeding the minimum requirements and considering the recommended widths, designers and builders can improve the usability and safety of the stairs, ensuring a comfortable and secure experience for users.
The standard width for stairs is 36 inches, but they can range from 44-48 inches for more spacious and comfortable stairs. Keep in mind building codes and accessibility requirements when determining the width of your stairs.
Read more: How Wide Should A Ladder Be
Benefits of Wider Stairs
Choosing to design wider stairs can offer several benefits in terms of safety, comfort, and accessibility. Here are some advantages of opting for wider stairs:
- Improved safety: Wider stairs provide more space for individuals to navigate, reducing the risk of accidents such as trips and falls. They allow for better balance and stability while ascending or descending, particularly for those with mobility issues or carrying objects.
- Enhanced traffic flow: In areas with high foot traffic, wider stairs can accommodate a greater number of people moving simultaneously. This prevents congestion and facilitates a smoother flow, especially during peak times or emergency situations.
- Better accessibility: Wider stairs are more accessible for individuals with disabilities or those using mobility aids such as wheelchairs, walkers, or crutches. The additional space allows for easier maneuverability and ensures inclusivity in the design of the building.
- Increased comfort: Narrow stairs can create a sense of confinement and discomfort, particularly for individuals who may experience claustrophobia. Wider stairs provide a more open and inviting environment, making the ascent or descent feel more comfortable and enjoyable.
- Aesthetically pleasing: Wider stairs can contribute to the overall aesthetics of a building or structure. They create a sense of grandeur and elegance, particularly in large entryways or public areas. The visual appeal of wider stairs can enhance the architectural design and leave a lasting impression on visitors.
- Flexibility in usage: Wider stairs offer versatility in terms of usage. They can accommodate different types of furniture, equipment, or materials that may need to be transported up or down the stairs. This flexibility is particularly beneficial in commercial or industrial settings.
It is important to note that while wider stairs offer numerous advantages, proper design and adherence to building codes and regulations are essential. Consulting with professionals experienced in staircase design is crucial to ensure that the additional width aligns with structural requirements and safety standards.
By opting for wider stairs, designers can create a safer, more accessible, and aesthetically pleasing environment that enhances both functionality and user experience.
Challenges of Narrow Stairs
While wider stairs offer various benefits, narrow stairs present a set of challenges that should be taken into consideration during the design process. Here are some of the challenges associated with narrow stairs:
- Decreased safety: Narrow stairs can pose safety risks, especially in high-traffic areas or when carrying objects. The limited space can increase the chances of accidental slips, trips, and falls, making it more challenging to maintain balance and stability.
- Restricted traffic flow: Narrow stairs can hinder the smooth flow of people, particularly during peak hours or emergency situations. The limited space may result in congestion and slower movement, potentially impeding the evacuation process and increasing the risk of overcrowding.
- Reduced accessibility: For individuals with mobility issues or those using assistive devices, narrow stairs can pose accessibility challenges. The limited width may make it difficult for individuals with wheelchairs, walkers, or crutches to navigate the stairs comfortably, compromising their independence and inclusivity.
- Lack of comfort: Narrow stairs can feel cramped and uncomfortable, particularly for individuals with a larger build or those who are claustrophobic. The constrained space may cause discomfort and anxiety, leading to a less enjoyable user experience.
- Difficulty in maneuvering: Narrow stairs can make it difficult to transport large or bulky items up or down the stairs. The limited width may require extra effort and coordination to navigate through tight spaces, potentially increasing the risk of damage to both the items being transported and the staircase itself.
- Design limitations: Narrow stairs may impose limitations on the overall design and aesthetics of the space. The confined space restricts the possibilities for architectural creativity and may result in a less visually appealing staircase.
Considering these challenges, it is important to carefully evaluate space constraints and the specific needs of the building and its users before opting for narrow stairs. If narrow stairs are inevitable, implementing additional safety measures such as handrails, non-slip surfaces, and proper lighting becomes even more critical.
Ultimately, striking a balance between functionality, safety, and aesthetics is essential when designing narrow stairs to mitigate the challenges associated with their narrower width.
Factors That May Influence Stair Width Design
When designing stair width, there are various factors that may influence the decision-making process. These factors include:
- Building codes and regulations: Building codes and regulations set the minimum requirements for stair width. Compliance with these guidelines is crucial to ensure the safety and accessibility of the staircase.
- Occupant capacity: The number of people expected to use the stairs regularly affects the required width. Stairs in high-occupancy buildings should be wider to accommodate a larger flow of people.
- Building type and usage: Different types of buildings, such as residential, commercial, or industrial, have varying requirements for stair width. Additionally, the intended usage of the building, such as the movement of furniture or equipment, may influence width design.
- Available space: The available space within the building or structure is a critical factor. While wider stairs are generally preferred, space constraints may limit the width. In such cases, innovative design solutions may be needed to optimize the space and ensure functionality.
- User demographics and needs: Consideration should be given to the demographics of the users, including their age, physical abilities, and mobility aids. Designing for inclusivity and accessibility is important, ensuring that individuals with disabilities or those using assistive devices can comfortably use the stairs.
- Aesthetics and architectural design: The overall design and aesthetics of the building play a role in deciding the stair width. Wider stairs can create a more grand and visually appealing space, contributing to the architectural vision of the building.
- Cost considerations: The cost of construction can also influence stair width design. Wider stairs may require more materials and labor, potentially impacting the project budget. Balancing functionality, safety, and cost is essential in optimizing the stair design.
It is important to consider these factors holistically and strike a balance that meets both regulatory requirements and the specific needs of the building and its users. Consulting with architects, engineers, and building professionals during the design phase is recommended to ensure that all relevant factors are taken into account and the optimal stair width is determined.
Conclusion
Proper stair width plays a vital role in ensuring the safety, functionality, and accessibility of any building or structure. The width of stairs should be carefully considered during the design process to meet both regulatory requirements and the specific needs of the users.
By adhering to building codes and regulations, designers and builders can create staircases that comply with minimum width standards. However, it is often recommended to exceed these minimums to provide additional safety and comfort.
Wide stairs offer numerous benefits, including improved safety, enhanced traffic flow, increased accessibility, enhanced comfort, and flexibility in usage. They create a visually appealing space and accommodate a larger number of users comfortably.
On the other hand, narrow stairs present challenges such as decreased safety, restricted traffic flow, reduced accessibility, and limited maneuverability. Designers must carefully evaluate space constraints and consider alternative design solutions to mitigate these challenges.
Factors like building codes, occupant capacity, building type, available space, user demographics, aesthetics, and cost considerations all influence stair width design. Balancing these factors is essential to create staircases that meet regulatory requirements, suit the building’s purpose, maximize functionality, and enhance user experience.
In conclusion, choosing the appropriate stair width is a critical aspect of staircase design. By considering the recommended minimum widths, taking into account various factors, and consulting with professionals, designers can create stairs that prioritize safety, comfort, accessibility, and aesthetics, ultimately enriching the overall functionality and appeal of the building.
Frequently Asked Questions about How Wide Should Stairs Be
Was this page helpful?
At Storables.com, we guarantee accurate and reliable information. Our content, validated by Expert Board Contributors, is crafted following stringent Editorial Policies. We're committed to providing you with well-researched, expert-backed insights for all your informational needs.















0 thoughts on “How Wide Should Stairs Be”