

Articles
How Wide Are Deck Stairs
Modified: May 6, 2024
Get expert advice on how wide deck stairs should be with our comprehensive articles. Find tips, guidelines, and best practices for creating safe and functional deck stairs.
(Many of the links in this article redirect to a specific reviewed product. Your purchase of these products through affiliate links helps to generate commission for Storables.com, at no extra cost. Learn more)
Introduction
When it comes to designing a deck, stairways are an essential element to ensure safe and convenient access to different levels. The width of deck stairs plays a crucial role in providing comfort and usability for people moving up and down. Understanding the standard widths for deck stairs and the factors that influence them can help you make informed decisions during the design and construction process.
In this article, we will delve into the world of deck stairs and explore the various considerations that come into play when determining their width. From building codes and regulations to safety considerations and design tips, we will equip you with the knowledge you need to create a functional and visually pleasing staircase for your deck.
Key Takeaways:
- Designing deck stairs with the appropriate width is crucial for safety and usability. Consider factors like space, intended use, and user demographics to determine the optimal width that provides comfort and accessibility for all users.
- Adhering to building codes and regulations specific to your location is essential to ensure compliance and safety. Prioritize safety considerations such as adequate space, stability, and accessibility when designing wide deck stairs.
Read more: How Wide Are Decking Boards
Standard Widths for Deck Stairs
While there are no strict rules regarding the width of deck stairs, there are some commonly accepted standards that can serve as a useful starting point. In general, a standard width for deck stairs is around 36 inches (91 cm). This width provides enough space for most people to comfortably ascend and descend the stairs without feeling cramped.
However, it is essential to consider the specific requirements of your project and the intended use of the deck stairs. For example, if your deck will primarily be used by elderly individuals or individuals with mobility issues, you may want to consider wider stairs to accommodate any mobility aids like walkers or wheelchairs. In such cases, a width of 48 inches (122 cm) or more may be appropriate.
Additionally, if your deck will see high foot traffic or if you plan to frequently carry bulky items up and down the stairs, a wider design may be beneficial to provide more space and improve maneuverability.
It is important to note that the width of deck stairs should always be consistent throughout the flight of stairs. In other words, all steps in a single staircase should have the same width to ensure a uniform and comfortable walking experience.
While these standard widths provide a general guideline, it is crucial to consult the local building codes and regulations in your area. Building codes may dictate specific requirements for stair width depending on the height of the staircase and the number of people using it. It is always best to ensure that your deck stairs meet or exceed these requirements to ensure the safety and compliance of your structure.
Factors Influencing Stair Widths
Several factors come into play when determining the appropriate width for deck stairs. These factors can influence the comfort, usability, and overall functionality of your staircase. Let’s explore some of the key factors that should be considered:
1. Space Considerations: The available space on your deck will heavily influence the width of your stairs. If your deck is relatively small or has limited space for stairs, you may need to opt for narrower stairs to make the most efficient use of the available space. On the other hand, if you have ample space, you could consider wider stairs for added comfort and visual appeal.
2. Intended Use: Consider how your deck will be utilized. Will there be frequent foot traffic? Will the stairs be primarily used for accessing different levels of the deck or for carrying bulky items like furniture or outdoor equipment? Understanding the intended use will help you determine whether you need wider stairs to accommodate higher traffic or large items.
3. User Demographics: Consider the demographics of the individuals who will be using the stairs. If your deck is expected to be used by a diverse range of people, including children, elderly individuals, or those with mobility issues, you may need to account for their specific needs. This could involve opting for wider stairs to accommodate mobility aids or creating a more gradual incline to make it easier for individuals with limited mobility to navigate the stairs.
4. Aesthetic Considerations: The width of your deck stairs should also align with the overall design and aesthetic of your deck. Consider the style and size of your deck, as well as any existing architectural features. Strive for a visually pleasing balance between the stairs and the deck itself.
5. Building Codes and Regulations: Always adhere to the building codes and regulations in your local area when determining the width of your deck stairs. These codes are in place to ensure the safety of individuals using the stairs and may specify minimum and maximum width requirements based on factors such as the height of the staircase and the number of people it is intended to accommodate.
By taking these factors into account, you can determine the optimal width for your deck stairs that ensures functionality, safety, and aesthetic appeal. Remember to consult with a professional if you have any doubts or questions regarding the appropriate width for your specific circumstances.
Building Codes and Regulations
When it comes to designing and constructing deck stairs, it is crucial to familiarize yourself with the building codes and regulations in your area. These regulations are in place to ensure the safety and stability of the structure and to minimize the risk of accidents or injuries.
Building codes typically outline specific requirements for the dimensions, materials, and construction methods of deck stairs. One of the key areas covered by building codes is the width of the stairs. These codes may specify minimum and maximum width requirements based on factors such as the height of the staircase, the expected number of users, and the purpose of the deck stairs.
For example, the International Residential Code (IRC) sets guidelines for deck construction in the United States. According to the IRC, the minimum width for stairways should be 36 inches (91 cm) measured horizontally between the innermost edges of the handrails. This ensures that there is sufficient space for individuals to comfortably navigate the stairs.
However, it is important to note that building codes can vary between jurisdictions, so it is essential to consult the specific codes applicable to your location. Local building authorities and permits departments can provide you with the necessary information and guidelines for deck construction, including stair width requirements.
Adhering to building codes and regulations is not only important for safety reasons, but it can also prevent potential complications in the future. Failure to comply with the codes may result in penalties, delayed permits, or even the need to reconstruct or modify the stairs to meet the requirements.
In addition to stair width, building codes may cover other aspects such as handrail height and design, tread depth and height, guardrail requirements, and more. It is crucial to thoroughly review and understand the applicable codes to ensure that your deck stairs meet all necessary specifications.
It is also worth noting that building codes are regularly updated, so it is important to stay informed and up to date with any changes or amendments that may impact your deck construction project.
Ultimately, following building codes and regulations ensures the safety and compliance of your deck stairs, providing peace of mind for you and all those who will use the stairs.
When building deck stairs, the standard width is 36 inches. This provides enough space for safe and comfortable passage.
Safety Considerations
When designing deck stairs, safety should be a top priority. The width of the stairs is a critical factor in ensuring the safety and ease of use for everyone who will be navigating them. Consider the following safety considerations when determining the width of your deck stairs:
1. Adequate Space: It is important to provide enough space on the stairs for people to comfortably move up and down without feeling cramped or unstable. Insufficient width can lead to potential accidents, especially if individuals are carrying items or have limited mobility. Ensure the stairs are wide enough to accommodate the anticipated foot traffic and any potential obstacles that may be encountered during use.
2. Clear Passage: Wide stairs allow for a clear passage for individuals, particularly in cases where multiple people need to use the stairs simultaneously. This can prevent congestion and reduce the risk of collisions or accidents.
3. Stability and Balance: Wider stairs offer better stability and balance, especially for those who may have difficulty maintaining their balance or have reduced mobility. They provide a larger surface area for stepping and can reduce the chance of missteps or falls.
4. Accessibility: Consider the needs of individuals with disabilities or limited mobility. Providing wider stairs can accommodate mobility aids such as walkers, wheelchairs, or crutches, ensuring equal access for everyone using the stairs.
5. Visibility: Wide stairs also allow for better visibility, reducing the risk of tripping or missing a step. Adequate space between handrails and the outer edges of the stairs enhances visibility and makes ascending and descending safer for users.
6. Lighting: Adequate lighting is crucial for safe stair navigation. Ensure that your deck stairs are well-lit to improve visibility and reduce the risk of accidents, especially during nighttime use.
7. Non-Slip Surfaces: Incorporate non-slip materials on the treads of your stairs to enhance traction and reduce the risk of slips and falls, especially in wet or slippery conditions.
Remember, it is essential to comply with building codes and regulations specific to your area to ensure that your deck stairs meet the required safety standards. Consulting with a professional or building inspector can provide valuable insights and guidance to ensure your stairs are safe and compliant.
By considering these safety factors, you can design and construct deck stairs that prioritize the well-being of all users, providing a secure and comfortable means of accessing different levels of your deck.
Read more: How Wide Should Stairs Be
Design Tips for Wide Deck Stairs
Wide deck stairs not only provide functionality and safety but can also enhance the overall aesthetic appeal of your outdoor space. Here are some design tips to consider when incorporating wide deck stairs into your deck design:
1. Material Selection: Choose high-quality and durable materials for your stairs that can withstand outdoor elements and frequent use. Popular choices include treated wood, composite decking, or metal. Consider materials that complement the design of your deck and other outdoor elements.
2. Stair Railing: Install a secure and visually appealing stair railing along the sides of your wide stairs. Rails not only provide a safety feature but can also add a decorative element to your deck design. Choose materials and styles that harmonize with your deck and overall aesthetic.
3. Landing Space: Incorporate landing areas at the top and bottom of your wide stairs. Landings provide a convenient place to pause, rest, or transition between different levels. They also serve as a safer space to change direction when using the stairs.
4. Handrail Design: Consider the design and placement of handrails when designing your wide stairs. The handrail should be sturdy, easy to grip, and extend along the entire length of the stairs for optimal safety. Experiment with different materials, such as wood or metal, to complement the overall design of your deck.
5. Stair Tread Design: Choose a suitable tread design to enhance both safety and aesthetics. The treads should be slip-resistant, providing ample grip for users. You can explore options such as grooved or textured treads to improve traction. Consider incorporating contrasting colors or patterns to make the steps more visually appealing.
6. Lighting: Illuminate your wide deck stairs with appropriate lighting to ensure safety, especially during nighttime use. Consider installing step lights or overhead lighting to provide sufficient visibility and create an inviting atmosphere. Choose fixtures that are weather-resistant and energy-efficient.
7. Landscaping and Decor: Incorporate landscaping elements and decorative touches around your wide deck stairs to enhance their visual appeal. Consider adding potted plants, flower beds, or decorative railing accents to create a welcoming and cohesive look.
8. Seating: If space permits, consider incorporating seating options along your wide stairs. Built-in benches or small seating areas can provide a comfortable spot for relaxation, entertaining, or enjoying the outdoors.
9. Color and Finish: Choose colors and finishes for your wide stairs that complement the overall design of your deck. Consider staining or painting the stairs to match or contrast with the deck material. A well-chosen color scheme can create visual interest and tie the different elements of your deck together.
10. Maintain a Consistent Theme: Keep the design of your wide stairs consistent with the overall theme and style of your deck. Ensure that the materials, colors, and finishes used for the stairs harmonize with other elements, such as the deck boards, railings, and outdoor furnishings.
Remember, design is a creative process, and these tips are meant to inspire your own unique ideas and preferences. Tailor the design of your wide deck stairs to suit your specific outdoor space, personal style, and functional needs.
Conclusion
Designing deck stairs with the appropriate width is essential to ensure the safety, functionality, and aesthetic appeal of your outdoor space. Understanding the standard widths for deck stairs and the factors that influence them allows you to make informed decisions during the design and construction process.
While there are standard width guidelines for deck stairs, it is crucial to consider the specific requirements of your project, the intended use of the stairs, and the demographics of the users. By accounting for these factors, you can determine the optimal width that provides comfort, accessibility, and safety for all users.
Adhering to building codes and regulations specific to your location is paramount to ensure compliance and the overall safety of your deck stairs. Building codes may outline minimum and maximum width requirements, among other specifications, to ensure structural integrity and user safety.
When designing wide deck stairs, it is important to consider other design elements such as materials, handrails, lighting, and landscaping to create a cohesive and visually appealing outdoor space. By incorporating functional and aesthetic features, you can elevate the overall look and feel of your deck stairs.
Remember, the goal of wide deck stairs is to provide a safe and convenient means of accessing different levels of your deck. By considering safety considerations, including adequate space, clear passage, stability, accessibility, and visibility, you can create stairs that prioritize the well-being of all users.
In conclusion, the width of deck stairs plays a crucial role in the overall design and functionality of your outdoor living space. By following standard guidelines, considering user needs, complying with building codes, and implementing thoughtful design elements, you can create wide deck stairs that enhance the beauty and usability of your deck, while ensuring the safety and comfort of all who use them.
Curious about the ins and outs of stair design? Once you've mastered deck stair widths, dive deeper with our article on stair treads. This read offers a detailed look at what tread on stairs involves, ensuring your staircases are not only stylish but safe. Don't miss out on enhancing your understanding of this critical component; it's sure to step up your home improvement game!
Frequently Asked Questions about How Wide Are Deck Stairs
Was this page helpful?
At Storables.com, we guarantee accurate and reliable information. Our content, validated by Expert Board Contributors, is crafted following stringent Editorial Policies. We're committed to providing you with well-researched, expert-backed insights for all your informational needs.
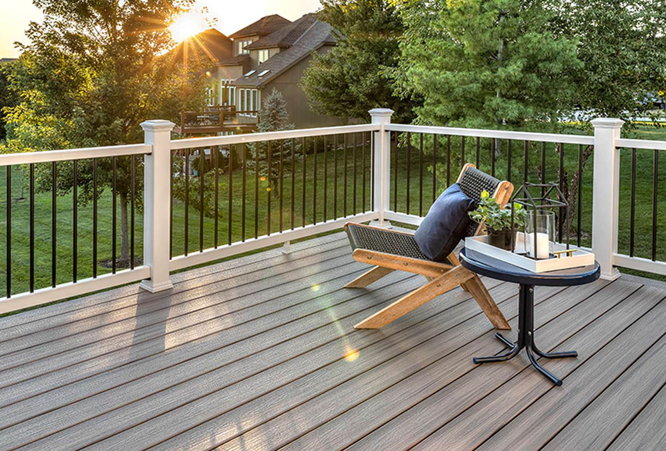
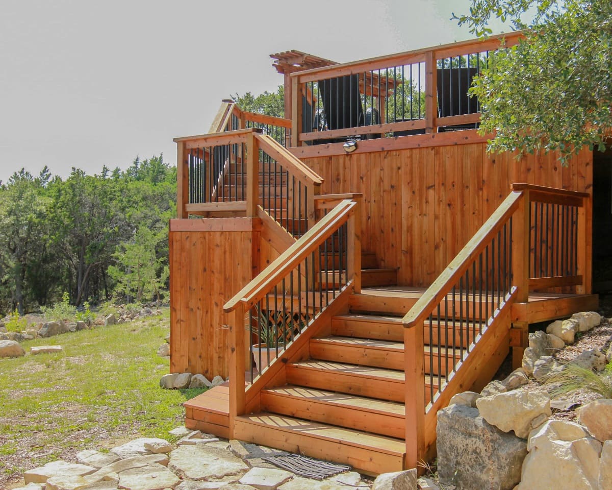
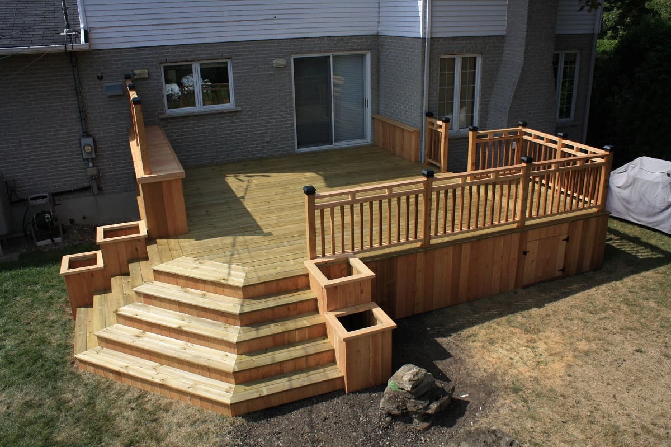
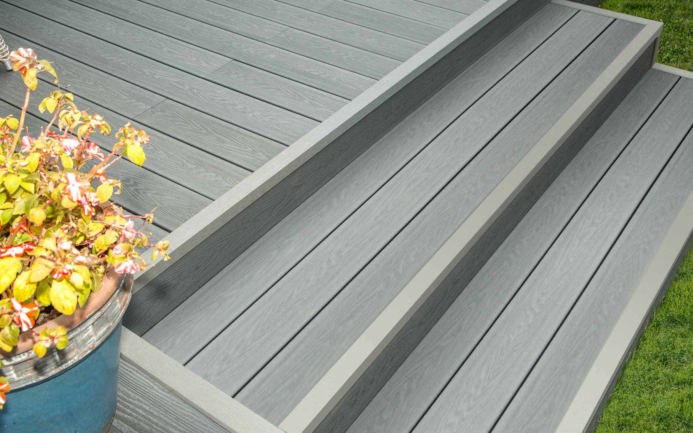
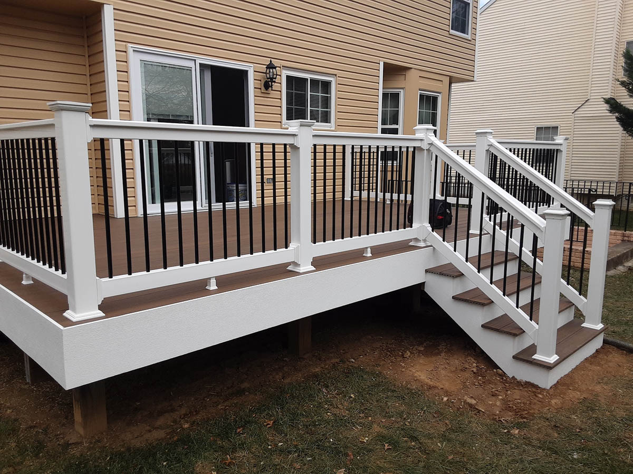
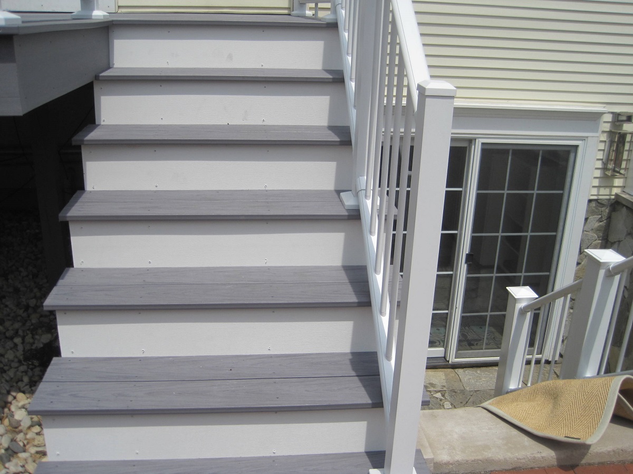
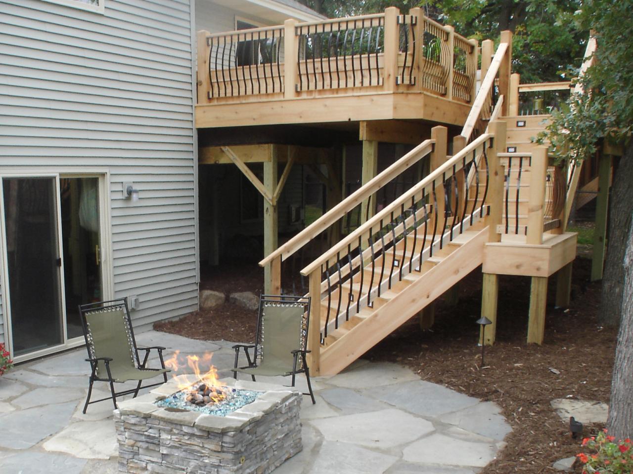
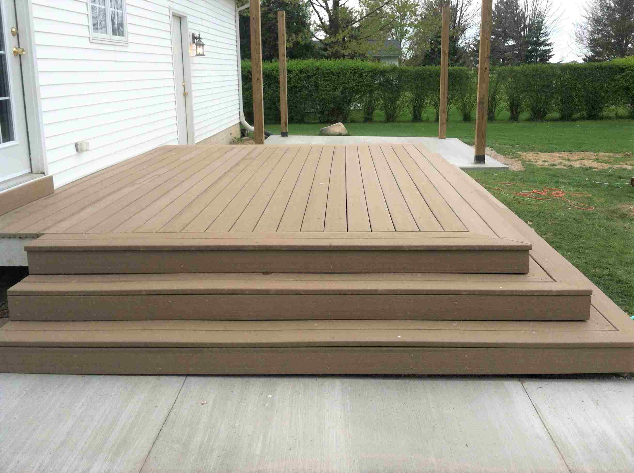
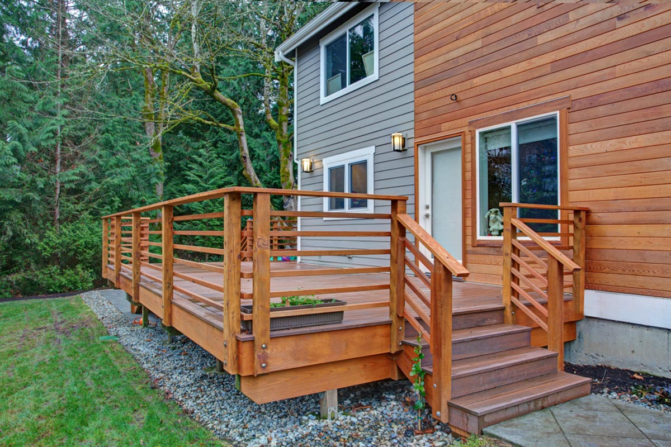
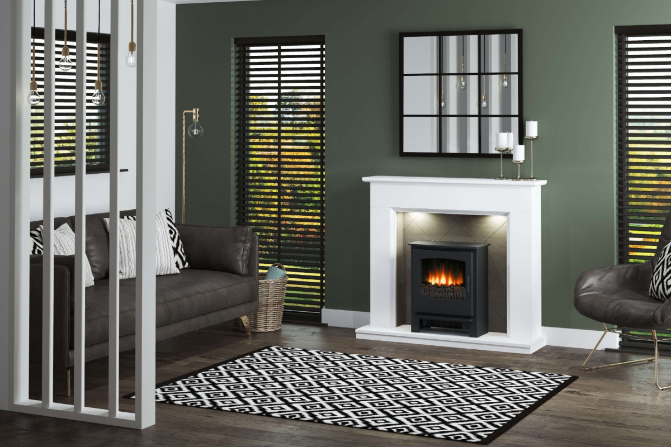

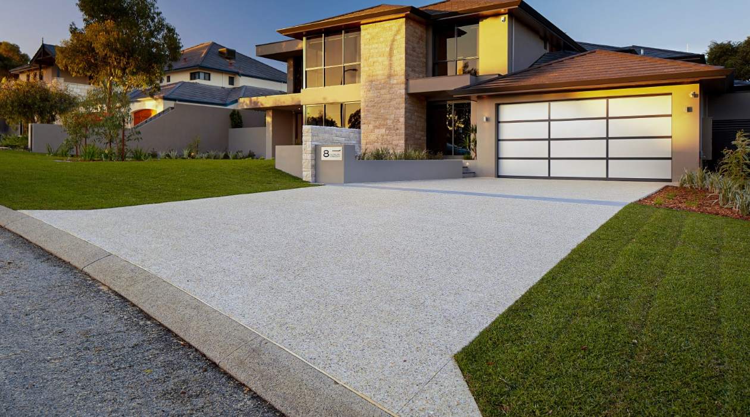
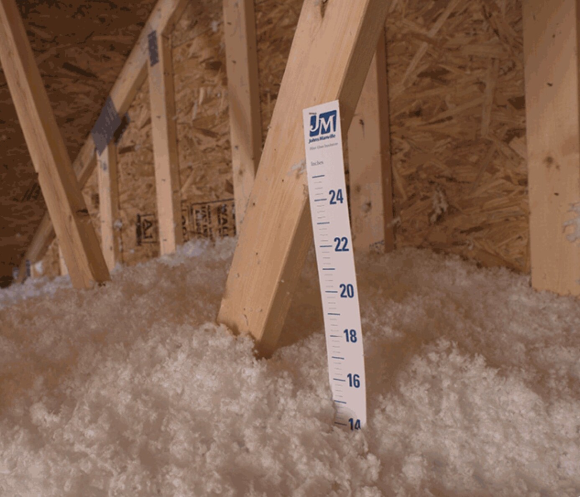


0 thoughts on “How Wide Are Deck Stairs”