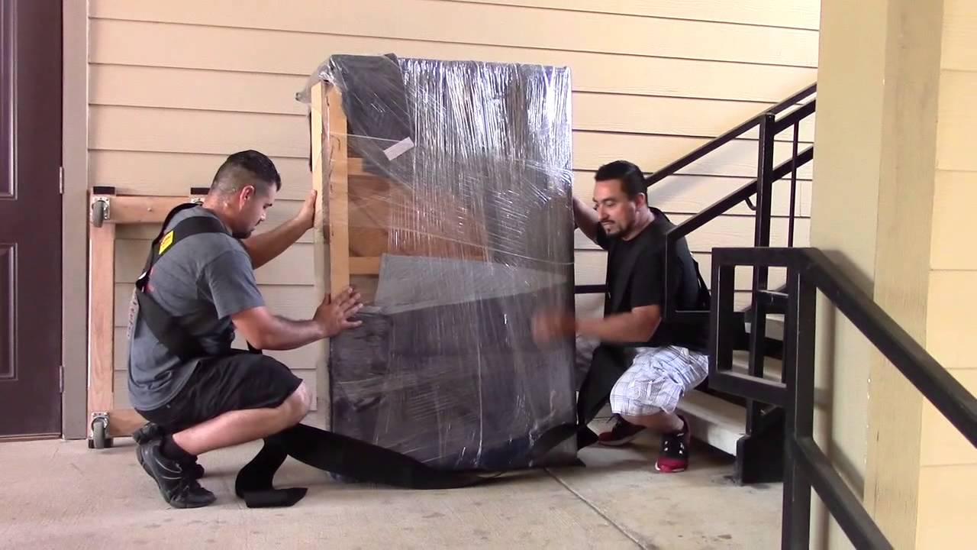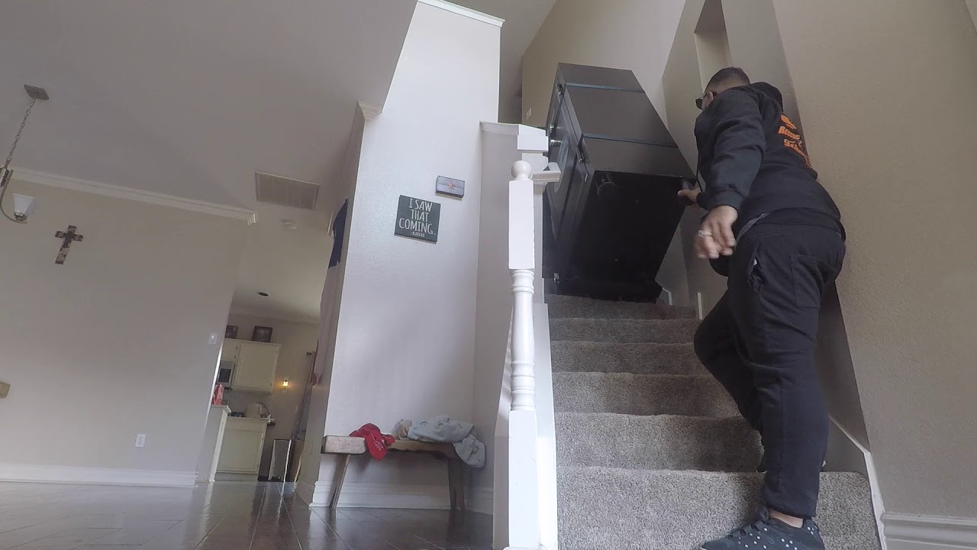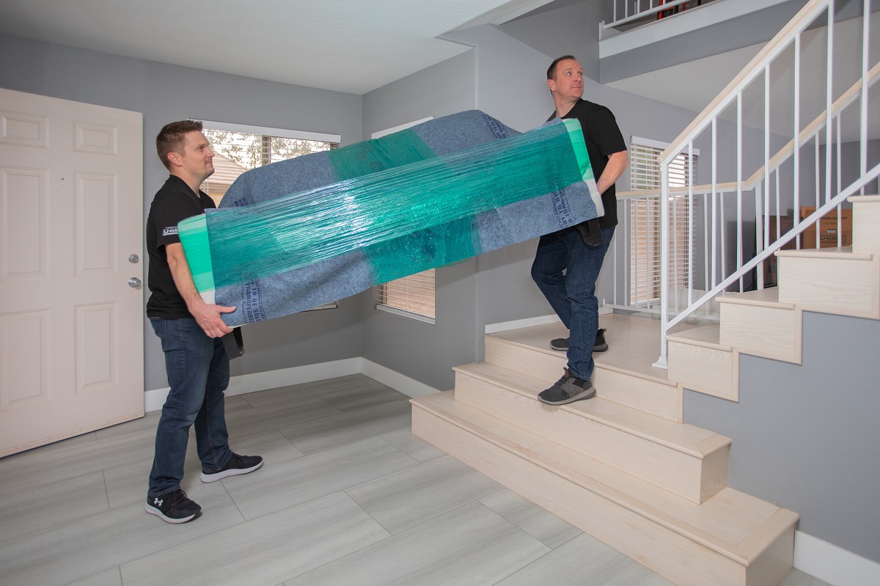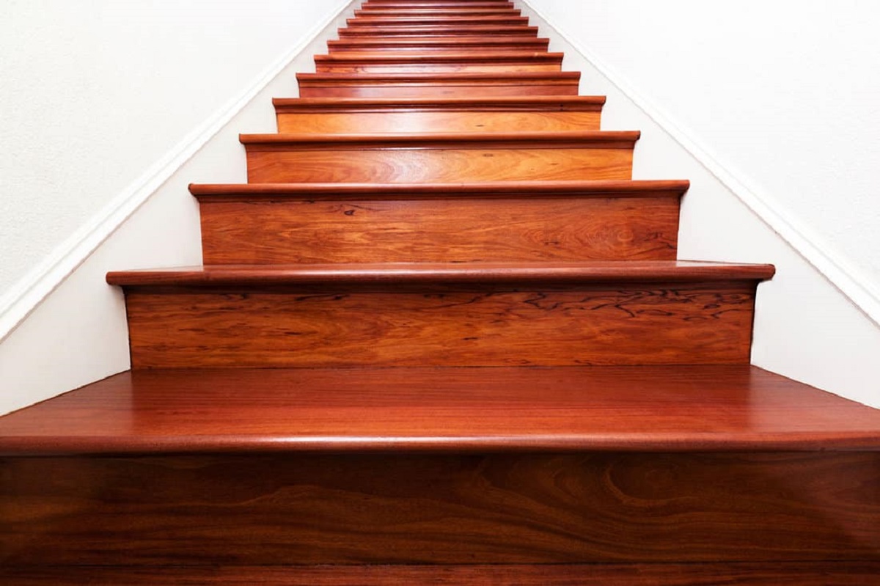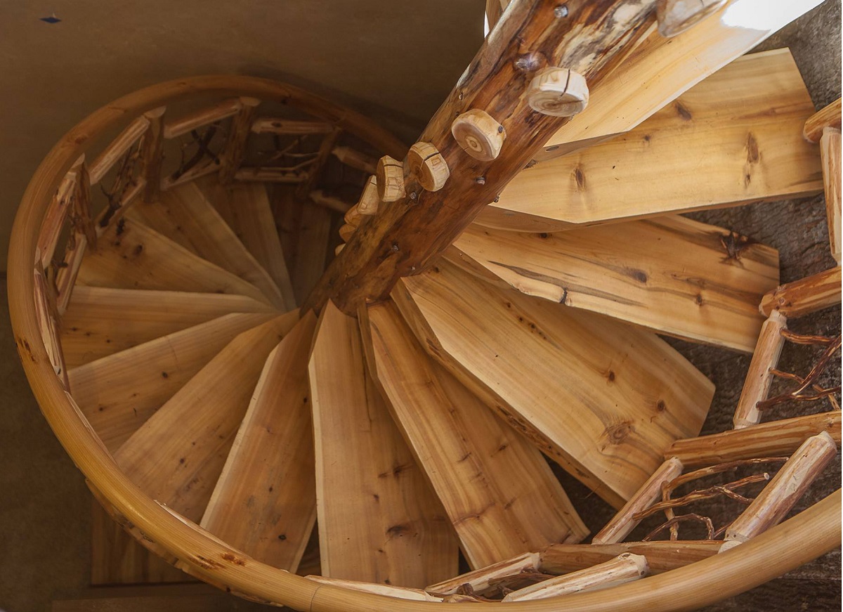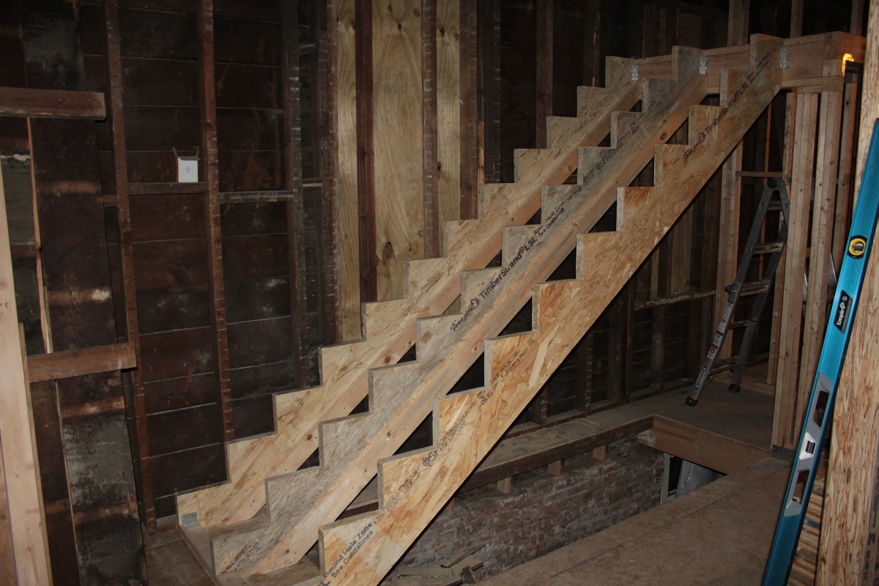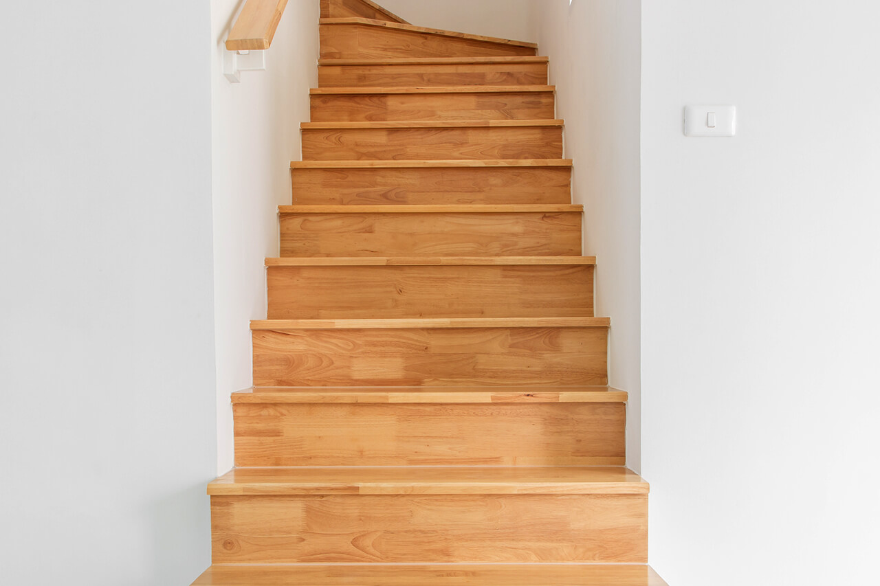Home> stairway construction
Stairway Construction: The Ultimate Guide to Creating Stunning Stairs
Discover professional tips on stairway construction. From design to implementation, learn how to build stairs that are beautiful and safe.
How The Apple Watch Tracks The Number Of Steps In A Flight Of Stairs
By: Alexander Johnson • Articles
