

Articles
How Wide Should A Walkway Be
Modified: December 7, 2023
Discover the ideal width for walkways with our informative articles. Create functional and visually pleasing pathways for your outdoor spaces.
(Many of the links in this article redirect to a specific reviewed product. Your purchase of these products through affiliate links helps to generate commission for Storables.com, at no extra cost. Learn more)
Introduction
A walkway is an essential feature in any outdoor space or property. Whether it’s a pathway in a garden, a sidewalk in a neighborhood, or a walkway in a commercial area, the width of the walkway plays a crucial role in its functionality and usability. Choosing the right width for a walkway is important to ensure safety, accessibility, and overall aesthetics.
When determining the width of a walkway, there are several factors to consider. These factors include the intended use of the walkway, the expected foot traffic, any specific regulations or guidelines governing walkway widths, and the surrounding landscape or architecture.
It’s important to strike a balance between providing enough space for people to comfortably walk side by side and incorporating other elements like landscaping or seating areas. The width of the walkway can greatly impact the overall user experience and can contribute to the overall design and functionality of the space.
In this article, we will explore the different factors to consider when determining the width of a walkway. We will also discuss the minimum and ideal walkway widths, as well as the considerations for narrow and wide walkways. Additionally, we will touch upon the specific walkway width guidelines set by the Americans with Disabilities Act (ADA) and various safety considerations to keep in mind.
Key Takeaways:
- Walkway width should be determined based on factors such as foot traffic, intended use, and ADA guidelines. Balancing functionality, aesthetics, and accessibility is key to creating a safe and visually appealing walkway.
- Narrow walkways can be functional with single-file pathways and clear sight lines, while wide walkways offer benefits such as comfort, accessibility, and integration of features. Safety considerations, including lighting and clearances, are essential for all walkways.
Read more: How Wide Should A Ladder Be
Factors to Consider
When deciding on the width of a walkway, there are several important factors to take into account. These factors will help determine the appropriate width that aligns with the specific needs and requirements of the space. Here are some key factors to consider:
- Intended Use: The primary use of the walkway is a significant factor in determining its width. For example, a walkway in a residential garden may have a different width compared to a walkway in a public park or a commercial area. Consider the purpose of the walkway and the activities that will take place on it.
- Foot Traffic: The expected amount of foot traffic on the walkway is crucial in determining its width. A walkway with heavy foot traffic, such as in a crowded urban area or near a popular attraction, may require a wider width to accommodate the flow of pedestrians.
- Accessibility: It’s important to ensure that the walkway is accessible to all individuals, including those with disabilities or individuals using mobility devices such as wheelchairs or strollers. Accessibility guidelines, such as those set by the ADA, should be followed to determine the appropriate width to accommodate these needs.
- Surrounding Landscape or Architecture: The surrounding environment and space constraints will impact the width of the walkway. Take into consideration any existing structures, landscaping features, or obstacles that may limit the available space or require adjustments in the walkway width.
- Aesthetics: The overall aesthetics of the walkway and its integration with the surrounding environment should be considered when determining the width. A walkway that is in harmony with the landscape or architecture will enhance the visual appeal of the space.
- Climate and Weather Conditions: The climate and weather conditions in the area should be taken into account. If the walkway is located in an area with heavy rainfall or snowfall, a wider width may be required to accommodate the use of snow-clearing equipment or for individuals to walk without any obstructions.
- Furniture or Other Features: If you plan to incorporate additional features like outdoor seating, planters, or lighting along the walkway, consider their space requirements when determining the width. Ensuring there is enough room for these features will contribute to the functionality and usability of the walkway.
By carefully considering these factors, you can make an informed decision about the appropriate width for your walkway. Remember that finding the right balance between functionality, aesthetics, and accessibility will create a walkway that is both practical and visually appealing.
Minimum Walkway Width
When it comes to determining the minimum width for a walkway, there are various guidelines and regulations to consider. These guidelines are often defined by local building codes, accessibility standards, or specific regulations for public spaces. While these guidelines may vary, they provide a baseline for ensuring a safe and accessible walkway. Here are some general considerations for minimum walkway width:
- ADA Guidelines: The Americans with Disabilities Act (ADA) sets standards for accessible design. According to the ADA, the minimum width for a walkway that is intended for one person should be at least 36 inches (91.4 cm) wide. This width allows individuals using mobility devices, such as wheelchairs or walkers, to comfortably navigate the walkway.
- Local Building Codes: Local building codes may also provide specific requirements for minimum walkway width. These codes ensure compliance with safety regulations and accessibility standards. It’s important to consult with your local building authority to determine the specific requirements for your area.
- Specific Use Cases: Certain use cases may require wider minimum walkway widths. For example, in areas with high pedestrian traffic or in locations where emergency evacuation routes need to be established, a wider walkway may be necessary to accommodate the flow of people and ensure safe passage.
- Narrow Pathways: In some situations, space limitations may make it challenging to achieve the minimum walkway width requirements. If this is the case, consider designing the walkway as a single-file pathway, where individuals can walk in a single line. While narrower than the standard width, this can still provide a safe and functional path.
It’s important to note that while the minimum walkway width provides a baseline for accessibility and safety, it may not always be the most comfortable or practical width for certain situations. In many cases, it is recommended to exceed the minimum requirements to accommodate the expected foot traffic and enhance the overall user experience.
By adhering to the applicable guidelines and taking into consideration the specific needs of the space, you can ensure that your walkway meets the minimum width requirements while providing a safe and accessible pathway for all individuals.
Ideal Walkway Width
While there are minimum width guidelines to ensure accessibility and safety, the ideal width of a walkway depends on various factors and considerations. The ideal walkway width should provide ample space for pedestrians to comfortably pass, accommodate different uses, and enhance the overall aesthetic appeal of the space. Here are some factors to consider when determining the ideal walkway width:
- Foot Traffic: Consider the expected amount of foot traffic on the walkway. If it is a high-traffic area, such as a busy urban sidewalk or a popular public park, a wider walkway may be needed to allow pedestrians to pass each other comfortably without causing congestion.
- Intended Use: The primary use of the walkway should dictate the ideal width. For example, a walkway in a garden may be narrower than a walkway in a commercial complex or a public thoroughfare. Determine the primary purpose of the walkway and ensure it can accommodate the activities that will take place on it.
- Aesthetics and Landscaping: The width of the walkway should also take into account the surrounding landscape and any landscaping elements, such as trees, plants, or decorative features. A wider walkway can provide space for these elements without obstructing the path of pedestrians.
- Seating and Gathering Areas: If the walkway is intended to include seating areas or gathering spaces, it’s important to provide enough width to accommodate these features. People should be able to comfortably use the seating or gather without hindering the flow of foot traffic.
- Future Expansion: Consider any potential future expansion or changes in foot traffic patterns. It may be beneficial to design the walkway with some additional width to allow for possible future modifications or increased usage.
- Local Regulations and Standards: Ensure compliance with any local regulations, codes, or standards that define the ideal width for walkways in your area. These regulations may vary depending on the jurisdiction and can provide guidance on the optimal width for public spaces.
While there is no one-size-fits-all answer to the ideal walkway width, a general guideline is to aim for a width of at least 5 to 6 feet (1.5 to 1.8 meters) to accommodate comfortable pedestrian movement. However, in certain high-traffic or heavily used areas, wider widths may be necessary.
Ultimately, the ideal walkway width should strike a balance between functionality, aesthetics, and accessibility. By considering these various factors, you can determine the appropriate width that will enhance the overall user experience while maintaining a visually pleasing and functional walkway.
Narrow Walkways
In some situations, space limitations or specific design considerations may require the use of narrow walkways. While narrow walkways may present certain challenges, they can still be functional and serve their purpose effectively. Here are some considerations for designing narrow walkways:
- Single-File Pathway: When dealing with a narrow walkway, consider designing it as a single-file pathway. This means that pedestrians will need to walk in a single line, allowing individuals to pass each other without obstruction. This approach can ensure the efficient flow of foot traffic in constrained spaces.
- Clear Sight Lines: It’s important to provide clear sight lines in narrow walkways to prevent accidents or collisions. Ensure that the walkway is well-lit and that any potential obstacles or hazards are minimized to maintain visibility and safety.
- Clearance for Mobility Devices: Even in narrow walkways, it is crucial to allow sufficient space for individuals using mobility devices such as wheelchairs or walkers to navigate comfortably. Follow accessibility guidelines and ensure that there is enough clearance for these devices to pass through without difficulty.
- Use of Mirrors or Signage: In particularly tight or winding narrow walkways, the use of mirrors or signage can assist pedestrians in anticipating oncoming traffic or navigating blind spots. This can help maintain a smooth flow of foot traffic and improve safety.
- Consideration for Surrounding Objects: Take into account any fixed objects along the narrow walkway, such as walls, fences, or architectural features. Ensure that the width allows pedestrians to pass without feeling cramped or uncomfortable.
- Visual Cues and Markings: Use visual cues such as striping, colored pavement, or demarcation lines to guide pedestrians and create a clear path in narrow walkways. These markings can help define the walkway and prevent pedestrians from straying into adjacent areas.
While narrow walkways may not provide the same level of comfort or spaciousness as wider walkways, they can still be functional and serve their purpose in limited spaces. By implementing these considerations and adhering to applicable guidelines, you can create narrow walkways that promote safe and efficient pedestrian movement.
A walkway should be at least 3 feet wide to comfortably accommodate two people walking side by side. For a main pathway, consider making it 4-5 feet wide to allow for easier passage.
Read more: How Wide Should Stairs Be
Wide Walkways
Wide walkways offer several advantages, including increased space for pedestrians, improved accessibility, and the ability to accommodate various activities and features. Here are some considerations when designing wide walkways:
- Comfortable Passing Space: Wide walkways allow pedestrians to comfortably pass each other without feeling crowded or obstructed. This creates a more pleasant walking experience and reduces the likelihood of congestion.
- Accessibility: Wide walkways provide ample space for individuals using mobility devices, such as wheelchairs or strollers, to navigate with ease. By exceeding the minimum accessibility requirements, you ensure that everyone can use the walkway comfortably.
- Integration of Features: With additional width, wide walkways can accommodate various features and amenities. This could include seating areas, planters, artwork, or other landscaping elements that enhance the aesthetics and functionality of the space.
- Flexibility in Use: Wide walkways offer flexibility in their use, allowing for multiple activities to take place simultaneously. This could include outdoor events, markets, or performances. The extra space allows pedestrians to navigate without disrupting these activities.
- Landscaping Opportunities: Wide walkways provide the opportunity to incorporate landscaped areas and green spaces along the path. This can enhance the visual appeal of the walkway and create a more inviting and serene environment for pedestrians.
- Safety Considerations: Wide walkways provide more room for pedestrians to react to potential hazards or emergencies. It allows for better visibility and reduces the risk of accidents in crowded areas.
- Placemaking: Wide walkways can serve as central gathering points or “plazas” within a community. With proper design and amenities, they can become vibrant public spaces that attract people to linger, socialize, and enjoy the surroundings.
Wide walkways offer numerous benefits and can greatly enhance the overall experience for pedestrians. They promote inclusivity, accommodate diverse activities, and contribute to the overall aesthetic appeal of the area. However, it’s essential to strike a balance between width and other design elements to ensure that the walkway remains functional and integrates harmoniously with the surrounding environment.
When designing wide walkways, consider the needs and preferences of the pedestrians while maintaining adherence to local regulations and guidelines. By doing so, you can create welcoming and enjoyable spaces that meet the diverse requirements of users.
Walkway Width for Different Uses
The width of a walkway can vary depending on its specific use and the needs of the users. Different settings and activities may require varying widths to ensure functionality, safety, and a positive user experience. Here are some considerations for walkway width based on different uses:
- Residential Areas: In residential areas, walkways typically serve as a means of pedestrian access within the neighborhood. A width of 3 to 4 feet (0.9 to 1.2 meters) may suffice for a single-person pathway. However, wider walkways of around 5 to 6 feet (1.5 to 1.8 meters) would allow for more comfortable passage and the possibility of two people walking side by side.
- Parks and Recreational Areas: Walkways in parks and recreational areas often experience heavy foot traffic and accommodate various activities. A wider walkway of at least 6 feet (1.8 meters) is recommended to accommodate the flow of pedestrians, cyclists, and individuals using mobility devices. Additionally, branching paths and dedicated lanes for specific activities, such as jogging or cycling, can help ensure safety and a smooth experience for all users.
- Commercial and Shopping Districts: Walkways in commercial areas and shopping districts should be designed to accommodate large volumes of pedestrians. A minimum width of 8 to 10 feet (2.4 to 3 meters) is often recommended to allow for comfortable passage, window shopping, and potential outdoor seating arrangements for cafes and restaurants along the walkway.
- Urban Sidewalks: Urban sidewalks are characterized by high foot traffic and a mix of pedestrians of different speeds and purposes. A minimum width of 8 feet (2.4 meters) is generally considered adequate for urban sidewalks. However, wider widths, up to 12 feet (3.6 meters), may be necessary in heavily congested areas or streets with high pedestrian flows.
- Public Transportation Stations: Walkways leading to and from public transportation stations, such as bus stops or train platforms, should be designed to handle large crowds. A width of 10 to 12 feet (3 to 3.6 meters) is recommended to allow for smooth movement of people, especially during peak commuting hours. Consider incorporating areas for queuing, shelters, and clear signage to enhance the overall user experience.
While these are general guidelines, it’s important to tailor the walkway width to the specific needs and constraints of each setting. Conducting a thorough analysis of anticipated foot traffic, potential activities, and surrounding infrastructure will help determine the most appropriate width for the walkway.
Ultimately, the goal is to create walkways that prioritize safety, accessibility, and usability while providing an enjoyable experience for pedestrians in different settings and contexts.
ADA Accessibility Guidelines for Walkways
The Americans with Disabilities Act (ADA) provides specific guidelines for creating accessible walkways to ensure equal access and mobility for individuals with disabilities. These guidelines are crucial in designing inclusive spaces that accommodate the needs of all pedestrians. Here are some key ADA accessibility guidelines for walkways:
- Minimum Width: The ADA requires a minimum width of 36 inches (91.4 cm) for a walkway that is intended for one person. This width allows individuals using mobility devices such as wheelchairs or walkers to comfortably navigate the walkway.
- Passing Spaces: The ADA recommends providing passing spaces along the walkway at regular intervals to allow wheelchair users to pass each other or maneuver around obstacles. These passing spaces should have a width of at least 60 inches (152.4 cm).
- Surface Texture: The ADA emphasizes the importance of a smooth and slip-resistant surface on walkways to ensure safety for pedestrians, particularly those with mobility challenges. The surface should be free of obstacles, level, and stable to allow for smooth navigation.
- Changes in Level: Any changes in level, such as ramps or raised curbs, should adhere to specific ADA guidelines to ensure easy and safe passage. Ramps should have a maximum slope of 1:12 (8.33%) and be equipped with handrails for added stability.
- Clearance and Overhangs: Adequate clearance should be provided to avoid obstacles and potential hazards along the walkway. Overhangs and protruding objects should be limited to prevent injuries and ensure unobstructed access for individuals using mobility devices.
- Visibility and Contrast: Visual cues are essential in guiding individuals with visual impairments. The ADA recommends incorporating color contrast on the walkway and adjacent surfaces to distinguish between the path and surrounding area. This helps individuals with visual impairments navigate the walkway safely.
- Handrails: In situations where the walkway includes ramps, handrails should be installed to provide support and stability for individuals with mobility challenges. Handrails should meet specific height and dimension requirements outlined in the ADA guidelines.
- Signage and Wayfinding: Clearly visible and well-placed signage should be provided to guide pedestrians, including individuals with visual impairments, along the walkway. Braille or tactile signage can also be incorporated to enhance accessibility.
By following these ADA accessibility guidelines, you can create walkways that ensure equal access and enhance the overall user experience for individuals with disabilities. It’s important to consult the official ADA guidelines and work closely with professionals experienced in accessibility design to ensure compliance and create truly inclusive spaces.
Safety Considerations
When designing walkways, it is essential to prioritize safety to create a secure and hazard-free environment for pedestrians. Here are some important safety considerations to keep in mind:
- Lighting: Adequate lighting is crucial for walkways, especially during evening hours or in low-light conditions. Well-lit walkways help improve visibility, deter potential hazards, and enhance the overall safety of pedestrians.
- Clear Sight Lines: Ensure that walkways have clear sight lines, allowing pedestrians to see any potential obstacles or obstructions well in advance. Proper visibility helps prevent accidents and allows individuals to react promptly to any potential hazards.
- Clearances and Obstacles: Maintain clearances along the walkway to prevent any obstructions or objects that can impede pedestrian movement or cause accidents. Remove or secure any tripping hazards such as loose paving stones, tree roots, or debris.
- Slip Resistance: Choose slip-resistant materials for the walkway surface to reduce the risk of slips, trips, and falls. Especially in areas prone to wet or icy conditions, selecting materials with good traction will help ensure pedestrian safety.
- Wheelchair Accessible Ramps: If the walkway includes ramps for wheelchair accessibility, ensure that they are designed and built to meet safety standards. Ramps should have appropriate slope ratios, handrails, and non-slip surfaces to provide safe passage for individuals using mobility devices.
- Security: Implement security measures such as surveillance cameras, periodic patrols, or emergency call boxes to enhance the sense of safety along walkways, particularly in isolated or high-crime areas.
- Reflective and Visible Markings: Use reflective materials or visible markings to enhance the visibility of the walkway, especially in areas with vehicular traffic. This will make pedestrians more noticeable to drivers and improve overall safety, particularly at night.
- Emergency Evacuation: Consider the walkway’s role in emergency evacuation scenarios. Design pathways wide enough to accommodate swift evacuation and provide clear signage directing individuals to designated safe zones or emergency exits.
Regular maintenance and inspections are crucial to ensure ongoing safety. Conduct routine checks for any signs of wear, damage, or potential safety hazards along the walkway and address them promptly.
By carefully considering these safety aspects, you can create walkways that prioritize the well-being of pedestrians and provide a safe and enjoyable experience for all users.
Read more: How Thick Should Concrete Walkway Be
Conclusion
Designing walkways with the appropriate width is crucial to ensure functionality, safety, and accessibility. Considerations such as the intended use, foot traffic, surrounding environment, and applicable guidelines should guide your decision-making process. By striking the right balance between these factors, you can create walkways that enhance the user experience and meet the needs of pedestrians.
For narrow walkways, prioritize clear sight lines, provide passing spaces, and optimize the available space to create a safe and functional pathway. Wide walkways offer more room for pedestrians, accommodate various activities, and promote inclusivity. These wider pathways can transform into vibrant public spaces that encourage social interaction and enhance the overall aesthetic appeal of the area.
Adhering to accessibility guidelines, such as those outlined by the ADA, is crucial in creating inclusive walkways that cater to individuals with disabilities. Following these guidelines ensures equal access and promotes a more inclusive society for everyone.
Regardless of the width chosen, safety should always be a priority. Adequate lighting, clear sight lines, slip-resistant surfaces, and regular maintenance are vital to create a secure environment for pedestrians. By incorporating these safety features and addressing potential hazards, you can minimize the risk of accidents and make the walkways safer for all users.
Remember, each walkway will have unique considerations based on its specific use and location. Taking into account the needs of the users, local regulations, and the surrounding environment will help guide your decision-making process when determining the appropriate width for a walkway.
In conclusion, a well-designed walkway with the right width enhances accessibility, promotes safety, and contributes to the overall functionality and aesthetic appeal of the space. By considering a range of factors and adhering to relevant guidelines, you can create walkways that are not only practical and safe but also enjoyable for pedestrians to use.
Frequently Asked Questions about How Wide Should A Walkway Be
Was this page helpful?
At Storables.com, we guarantee accurate and reliable information. Our content, validated by Expert Board Contributors, is crafted following stringent Editorial Policies. We're committed to providing you with well-researched, expert-backed insights for all your informational needs.
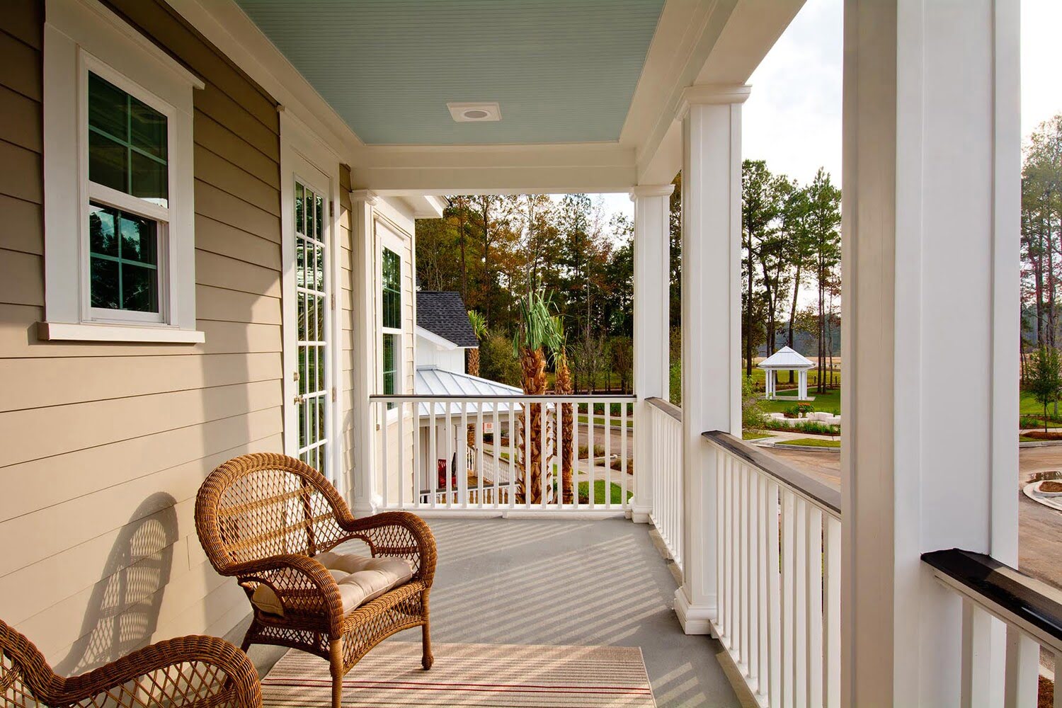


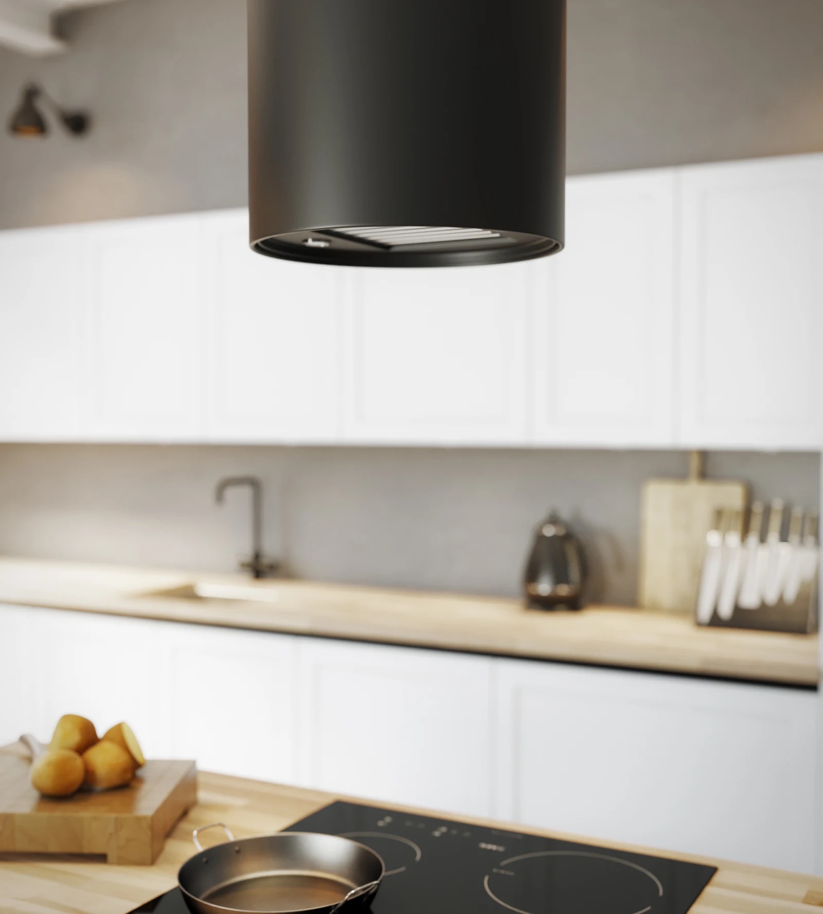



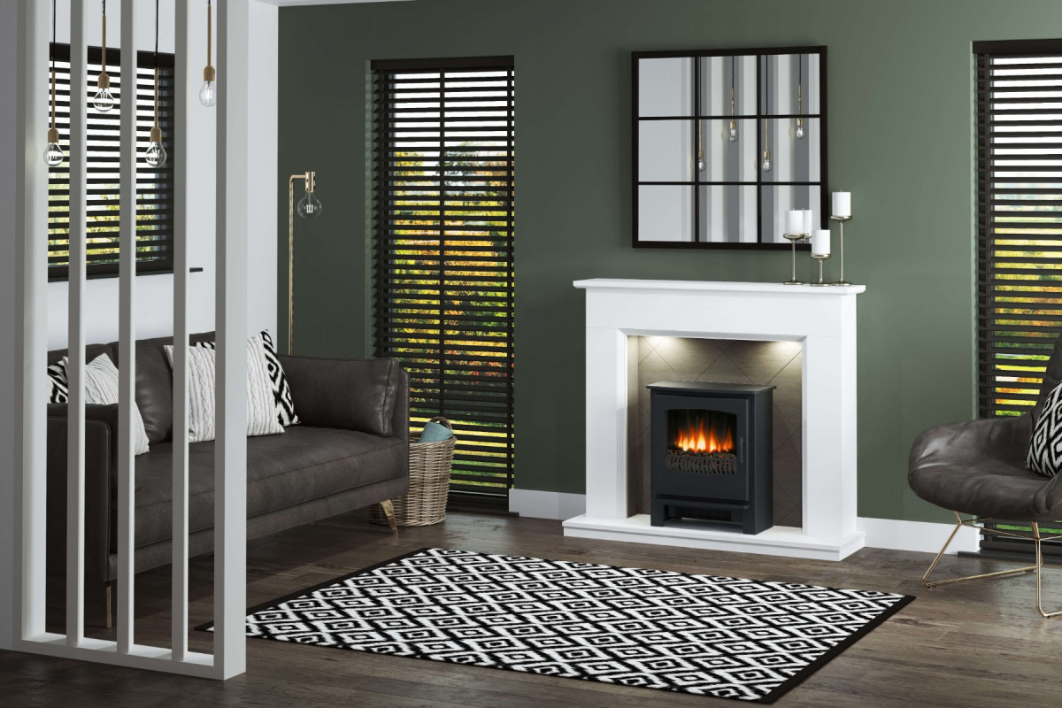
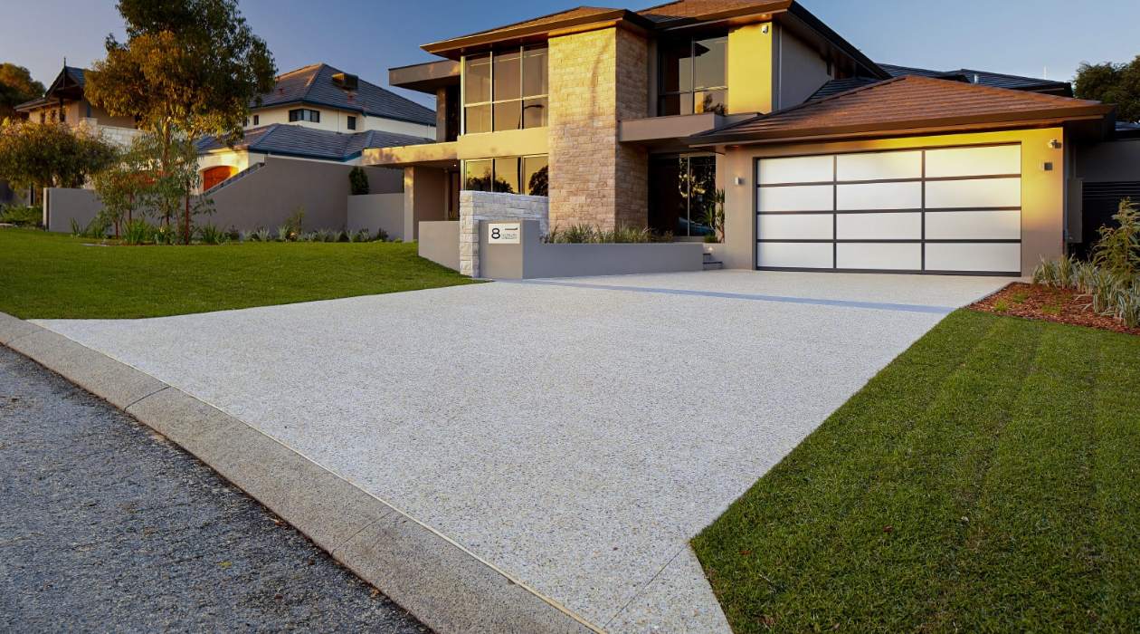



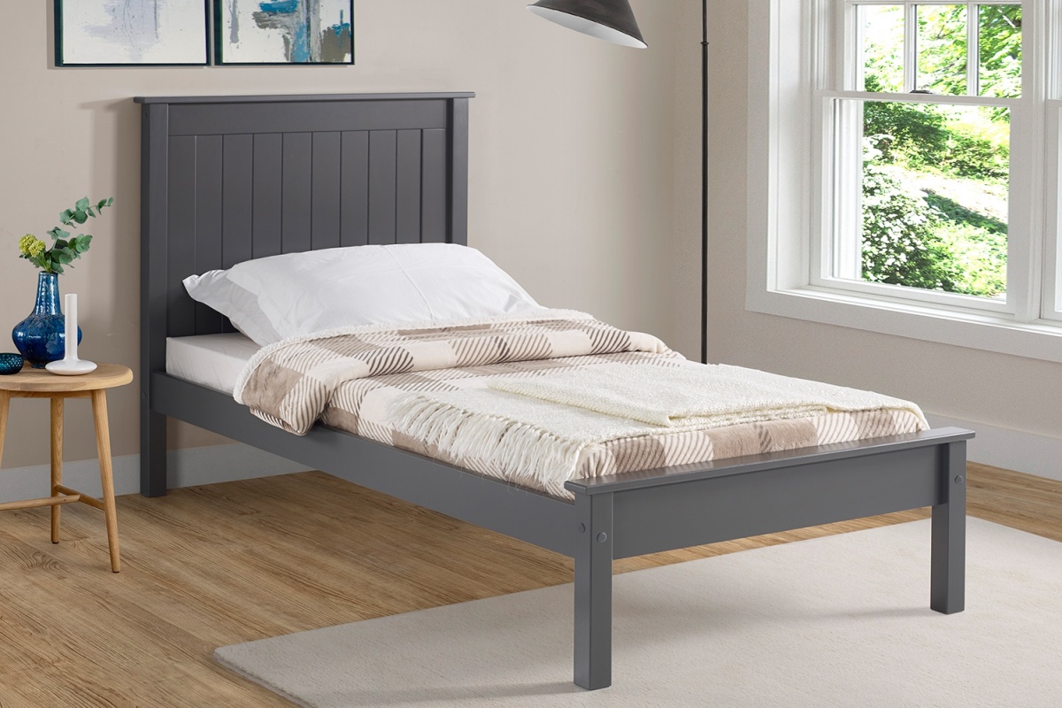

0 thoughts on “How Wide Should A Walkway Be”