Home>Articles>What Is An ADU? All About The Tiny House Trend That’s On The Rise
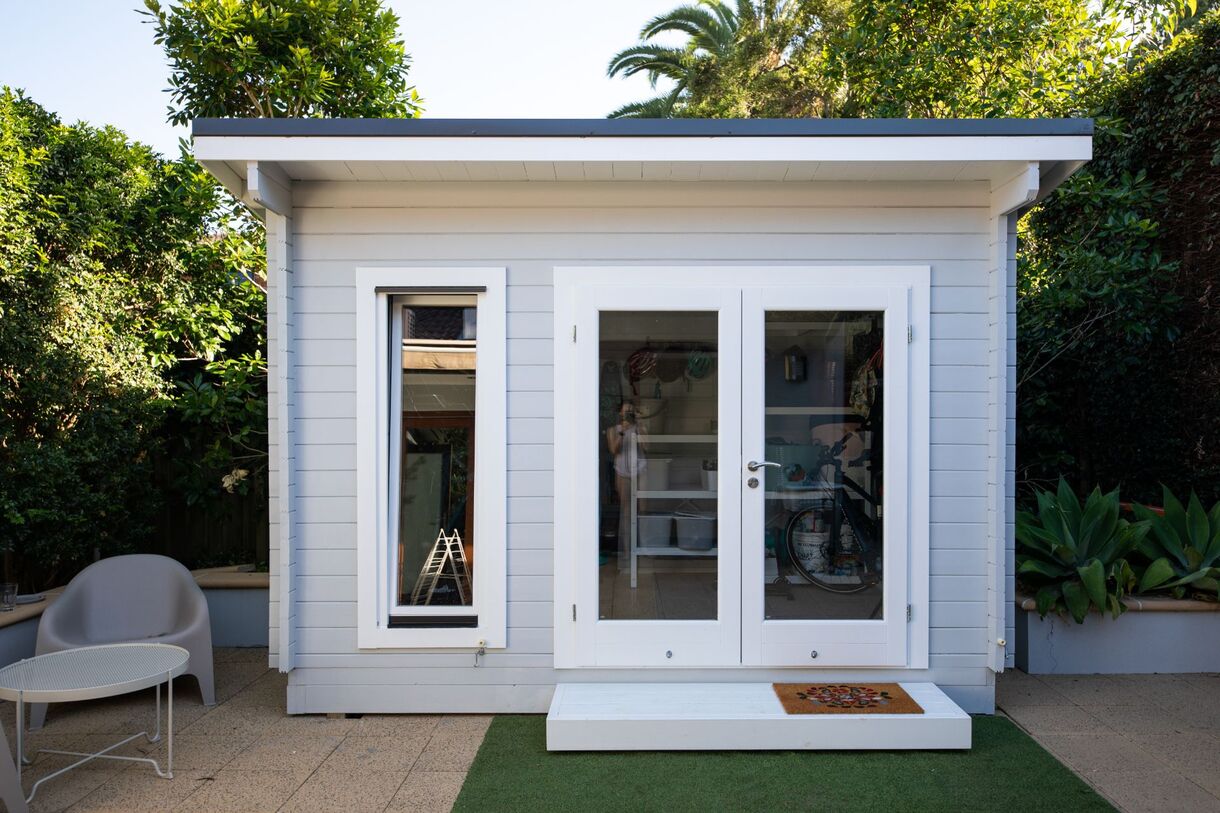

Articles
What Is An ADU? All About The Tiny House Trend That’s On The Rise
Modified: September 1, 2024
Learn all about the rising trend of ADUs, also known as tiny houses, in this informative article. Discover what ADUs are and why they are becoming increasingly popular.
(Many of the links in this article redirect to a specific reviewed product. Your purchase of these products through affiliate links helps to generate commission for Storables.com, at no extra cost. Learn more)
Introduction
Welcome to the world of Accessory Dwelling Units (ADUs), where the tiny-house trend is on the rise. ADUs are secondary living units that are built on the same property as a primary residence. They have gained significant popularity in recent years due to their versatility, affordability, and eco-friendly nature. In this article, we will explore what exactly an ADU is, their history, benefits, types, how to build and design them, financing options, regulations and permits, examples of successful projects, and the future of ADUs.
ADUs provide homeowners with the opportunity to create additional living space for various purposes, such as housing for elderly parents, rental income, a home office, or a space for adult children. They offer a practical solution to the growing need for affordable housing and a more sustainable way of living. Whether you are a homeowner interested in building an ADU or simply curious about this emerging trend, this article will provide you with all the information you need.
So, let’s dive deeper into the world of ADUs and explore the incredible possibilities they offer.
Key Takeaways:
- ADUs offer homeowners versatile and sustainable housing options, providing benefits such as increased housing options, rental income potential, and improved property value. They come in various types, allowing customization based on specific needs and property layout.
- The future of ADUs looks promising, with increased adoption, policy changes, and a focus on housing affordability, sustainable development, and aging in place. ADUs offer solutions for the growing need for affordable housing, encourage smarter land use, and create diverse housing options.
Read more: How To Fix E2 Error In A Washing Machine
What is an ADU?
An Accessory Dwelling Unit, or ADU, is a self-contained living unit that is secondary to the main residence on a property. ADUs, also known as granny flats, in-law units, or backyard cottages, are designed to provide additional living space within the same property. They can be either attached or detached from the main house and can have their own separate entrance.
ADUs can come in various sizes and configurations, ranging from tiny houses to larger living spaces. They typically include basic amenities such as a kitchen, bathroom, and sleeping area, making them fully functional living spaces. ADUs can be used for a wide range of purposes, including accommodating family members, generating rental income, or creating a separate workspace.
One of the key characteristics of an ADU is its ability to promote sustainable and efficient land use. By utilizing existing land and infrastructure, ADUs help maximize the use of space and reduce urban sprawl. They also contribute to affordable housing options, as they can be rented out for additional income or provide a separate living space for extended family members.
ADUs are commonly found in urban areas where housing costs are high and space is limited. However, they are gaining popularity in suburban and rural areas as well. Many municipalities have recognized the value of ADUs and have implemented policies and regulations to promote their construction.
Now that we have a better understanding of what an ADU is, let’s delve into the history of these innovative living units.
The history of ADUs
The concept of accessory dwelling units is not a new phenomenon. In fact, ADUs have existed for centuries, albeit under different names and forms. Throughout history, people have created separate living spaces on their properties to accommodate extended family members, servants, or renters.
In ancient cultures, multi-generational living was the norm, with families living together in large compounds that included separate dwellings for different generations. In some cases, these dwellings were attached to the main house, while in others, they were situated in separate buildings within the same property.
In the United States, ADUs became more prevalent during the early 20th century. As urban areas started to grow rapidly, homeowners began building secondary units as a means to house additional family members or generate rental income. These units were commonly referred to as “granny flats” or “mother-in-law apartments.”
However, over time, zoning regulations and restrictive policies limited the construction of ADUs. Many cities and towns banned or severely restricted their use, citing concerns over density, parking, and overcrowding. These restrictions remained in place for several decades.
It wasn’t until the 1980s and 1990s that ADUs started to regain popularity. Cities such as Portland, Oregon and Vancouver, British Columbia implemented policies to encourage the construction of ADUs as a way to address the affordable housing crisis and promote sustainable development.
Since then, numerous other cities across North America have followed suit, revising their zoning codes and regulations to allow for the construction of ADUs. Some cities have even streamlined the permit process and provided financial incentives to homeowners who choose to build ADUs.
Today, ADUs are experiencing a resurgence in popularity as more and more homeowners recognize their benefits. The tiny-house movement, the desire for alternative housing options, and the need for affordable housing have all contributed to the growing interest in ADUs.
Now that we understand the history of ADUs, let’s explore the many benefits they offer.
The benefits of ADUs
Accessory Dwelling Units (ADUs) offer a wide range of benefits, making them an attractive option for homeowners and communities. Let’s explore some of the key advantages of ADUs:
1. Increased housing options: ADUs provide additional housing options within an existing property. They allow homeowners to accommodate extended family members or create separate living spaces for rental income. This promotes multigenerational living, supports aging in place, and addresses the growing need for affordable housing.
2. Rental income: ADUs can serve as a source of rental income for homeowners. Renting out the ADU can help offset mortgage payments or provide a steady stream of income. This is especially beneficial for homeowners in high-cost areas where housing prices are soaring.
3. Improved property value: Adding an ADU to a property can increase its value. The additional living space is seen as an attractive feature for potential buyers, making the property more desirable and potentially fetching a higher sale price.
4. Sustainable and efficient land use: ADUs make efficient use of existing land and infrastructure, minimizing the need for further development and reducing urban sprawl. They promote sustainable development by utilizing underutilized space and existing resources.
5. Aging in place: ADUs provide a flexible housing solution for aging parents or relatives. They allow elderly family members to maintain their independence while staying close to their loved ones. The accessibility features of ADUs can be tailored to meet the needs of older adults, providing a safe and comfortable living environment.
6. Home office or creative space: ADUs can serve as dedicated spaces for remote work or creative pursuits. In today’s digital age, many people are seeking a separate and quiet space to work from home, and an ADU can fulfill that need.
7. Reduced environmental impact: ADUs are generally smaller in size compared to traditional homes, resulting in reduced energy consumption and lower carbon footprint. They often incorporate eco-friendly features and can be designed to be energy-efficient, promoting sustainable living.
8. Community integration: ADUs help foster community and neighborly interaction. By increasing the density and diversity of housing options, ADUs contribute to the vibrancy and well-being of neighborhoods.
These are just a few of the many benefits of ADUs. They offer a flexible and sustainable housing solution that addresses the changing needs and challenges of modern living. In the next section, we will discuss the different types of ADUs.
Types of ADUs
Accessory Dwelling Units (ADUs) come in various types, each with its own unique characteristics and advantages. Let’s explore the different types of ADUs:
1. Attached ADUs: These ADUs are directly connected to the main house, sharing one or more walls. Common configurations include basement apartments, converted garages, or additions to the main house. Attached ADUs provide convenience and easy access to the main living space.
2. Detached ADUs: Detached ADUs are separate structures located either in the backyard or on a separate part of the property. They can take the form of small cottages, converted sheds, or separate units designed specifically as ADUs. Detached ADUs offer more privacy and flexibility in terms of design and positioning.
3. Garage Conversion ADUs: Many homeowners choose to convert their existing garages into ADUs. This type of ADU utilizes the existing structure and infrastructure, making it a cost-effective option. Garage conversion ADUs can be either attached or detached, depending on the specific requirements and layout of the property.
4. Basement ADUs: Basements are often converted into ADUs, particularly in houses with below-grade levels. Basement ADUs have the advantage of utilizing the existing space while providing separate living quarters. They may require modifications to ensure proper ventilation, natural light, and safety measures.
5. Junior ADUs: Junior Accessory Dwelling Units, or JADUs, are smaller versions of ADUs that are integrated within the main house. They have their own separate entrance, kitchenette, and bathroom. JADUs are typically designed as an extension of the main residence and are ideal for accommodating additional family members or generating rental income.
6. Above-Garage ADUs: Some properties have detached garages with living space above them. These spaces can be converted into ADUs, providing a separate and independent living area. Above-garage ADUs offer privacy and often come with the added benefit of a separate entrance.
These are just a few examples of the different types of ADUs. The choice of ADU type will depend on various factors, such as the layout of the property, local regulations, and personal preferences. When designing an ADU, it is essential to consider your specific needs and goals.
In the next section, we will explore the process of building and designing an ADU, including important considerations and tips.
How to build and design an ADU
Building and designing an Accessory Dwelling Unit (ADU) requires careful planning and consideration. Here are some important steps to follow when building and designing an ADU:
1. Research local regulations: Start by researching the local zoning ordinances and building codes in your area. Each city or municipality may have specific regulations regarding ADUs, such as size limitations, setback requirements, and parking provisions. Understanding these regulations is crucial before proceeding with any construction.
2. Determine your budget: Establish a budget for your ADU project. This includes not only the construction costs but also potential costs for architectural design, permits, and additional fees. It’s essential to have a realistic financial plan that aligns with your goals and resources.
3. Plan the layout and design: Consider how you want your ADU to function and who will be using it. Determine the layout, including the number of bedrooms, bathrooms, and size of the kitchen and living areas. Factor in accessibility features and any specific needs of potential occupants.
4. Hire professionals: Engage the services of professionals who specialize in ADU construction and design. An architect or designer can help you create a functional and aesthetically pleasing design that meets your needs and complies with building codes. Additionally, consult with contractors and builders experienced in ADU construction to ensure a smooth and successful project.
5. Obtain necessary permits: Work closely with your local planning and building departments to obtain the permits required for your ADU construction. This includes submitting architectural plans, completing application forms, and paying the necessary fees. Following the regulations and obtaining permits ensures that your ADU is built safely and in compliance with local laws.
6. Consider sustainability and energy efficiency: Incorporate sustainable and energy-efficient features into your ADU design. This can include installing energy-efficient appliances, utilizing solar panels, maximizing natural light, and implementing insulation techniques to reduce energy consumption and lower utility costs.
7. Select materials and finishes: Choose materials and finishes that not only align with your design aesthetic but also are durable and low-maintenance. Consider factors such as ease of cleaning, longevity, and sustainability when selecting materials for flooring, countertops, cabinets, and fixtures.
8. Coordinate utility connections: Coordinate with utility providers to ensure that your ADU has access to water, electricity, and sewer services. This may involve extending the existing connections from the primary residence or establishing separate connections if required by local regulations.
9. Inspect and finalize: Once the construction is complete, schedule inspections to ensure that the ADU meets all safety and building standards. This may involve inspections for plumbing, electrical, and structural elements. Once all inspections are passed, obtain a certificate of occupancy or final approval from the local building authority.
Building and designing an ADU can be a complex process, but with proper planning and guidance, it can be a rewarding endeavor. By following these steps and working with professionals, you can create a functional and well-designed ADU that meets your needs and enhances your property value.
In the next section, we will explore the financing options available for ADU projects.
When considering building an ADU, be sure to check your local zoning laws and building codes to ensure compliance and avoid any potential legal issues.
Financing options for ADUs
When considering the construction of an Accessory Dwelling Unit (ADU), it’s important to explore the various financing options available. Here are some common ways to finance your ADU project:
1. Home Equity Loan or Line of Credit: If you have built up equity in your property, you may be able to tap into it through a home equity loan or line of credit. This allows you to borrow against the value of your home to fund your ADU construction. Keep in mind that you will be taking on additional debt, and it’s important to understand the terms and interest rates associated with the loan.
2. Cash or Savings: If you have sufficient savings or funds available, using cash to finance your ADU project may be a viable option. Paying upfront eliminates the need for interest payments and allows for greater flexibility in the construction process.
3. Construction Loan: A construction loan is a short-term loan specifically designed for building projects. It provides funds to cover the costs of construction, which are usually paid in installments throughout the project. Once the construction is complete, the loan can be refinanced into a traditional mortgage or paid off through other means.
4. ADU-specific Loans: Some financial institutions offer loans specifically tailored for ADU construction. These loans may have more flexible terms and requirements than standard construction loans, making them a popular choice for ADU financing. It’s worth researching and reaching out to local lenders to inquire about any specialized loan programs available.
5. Government programs and grants: Certain cities or municipalities offer financial assistance programs or grants to incentivize ADU construction. These programs can provide funding, subsidies, or reduced interest rates for eligible homeowners. Research local housing departments and agencies to see if there are any programs available in your area.
6. Renting out the ADU: If the primary goal of your ADU is to generate rental income, the rental revenue itself can be used to offset the costs of construction. By carefully calculating the potential rental income and expenses, you can determine if the income generated will be sufficient to cover the construction costs and ongoing expenses.
7. Loan from family or friends: If you have a good relationship with family or friends who are willing and able to help, you may consider borrowing from them to finance your ADU construction. However, it’s important to clearly define the terms of the loan and formalize the agreement to avoid any potential conflicts or misunderstandings.
When deciding on a financing option, it’s crucial to evaluate the terms, interest rates, and repayment plans associated with each option. It’s also smart to consult with financial professionals or lenders who can provide guidance specific to your financial situation and goals. By exploring these financing options, you can find the best solution to make your ADU project a reality.
In the next section, we will discuss the regulations and permits necessary for building an ADU.
Regulations and Permits for ADUs
Building an Accessory Dwelling Unit (ADU) requires adherence to regulations and obtaining the necessary permits. Here are some key aspects to consider when it comes to regulations and permits for ADUs:
1. Zoning regulations: Local zoning regulations dictate whether ADUs are allowed, where they can be built, and what requirements must be met. It’s essential to review the zoning regulations applicable to your property to ensure ADUs are permitted and to understand any specific requirements or restrictions.
2. Building codes: ADUs must comply with local building codes to ensure structural integrity and safety. Building codes cover various aspects such as electrical, plumbing, ventilation, and energy efficiency. Work with professionals who are knowledgeable about building codes to ensure compliance throughout the construction process.
3. Setbacks and lot coverage: Setbacks refer to the required minimum distance between the ADU and property lines or other structures. Lot coverage dictates the maximum percentage of the lot that can be occupied by buildings. Understanding setback and lot coverage requirements is crucial for properly positioning and designing your ADU within your property.
4. Size limitations: Many jurisdictions have size limitations for ADUs. These limitations may stipulate a maximum allowable square footage for the ADU in relation to the primary residence. Ensure that your ADU design complies with the prescribed size limitations in your area.
5. Parking requirements: Some cities have specific parking regulations for ADUs, which may require the provision of dedicated parking spaces. Parking requirements vary depending on the location, size, and other factors. It’s important to understand and fulfill any parking requirements when planning your ADU.
6. Environmental impact regulations: Depending on your location, there may be regulations in place to protect the environment and conserve resources. These regulations may include requirements for stormwater management, water conservation, or energy efficiency measures. Be sure to consider and incorporate sustainable practices into your ADU design to comply with environmental regulations.
7. Permit process: The process of obtaining permits for an ADU includes submitting architectural plans, paying fees, and undergoing inspections at various stages of construction. The specific requirements for permits vary by jurisdiction. It’s essential to work closely with the local building department and follow their guidelines to obtain the necessary permits for your ADU.
8. HOA and neighborhood association rules: If you live in a neighborhood with a homeowners association (HOA) or a neighborhood association, it’s important to review their rules and regulations. Some associations may have additional restrictions or guidelines regarding ADU construction. Ensure that your ADU plans align with the rules set forth by your HOA or neighborhood association.
Compliance with regulations and obtaining permits is crucial to the successful construction of an ADU. Failure to comply with regulations can result in fines, delays, or even being forced to remove or modify the ADU. It’s essential to do thorough research, engage professionals, and work closely with local authorities to ensure that your ADU project meets all requirements.
In the next section, we will explore examples of successful ADU projects to inspire and showcase the possibilities of these innovative dwellings.
Examples of Successful ADU Projects
Accessory Dwelling Units (ADUs) have gained popularity in recent years, and many homeowners have successfully completed ADU projects. Here are a few examples of successful ADU projects to inspire and showcase the possibilities:
1. The Backyard Cottage: One homeowner in Seattle, Washington, converted their detached garage into a beautiful backyard cottage ADU. The cottage features an open concept layout with a kitchenette, bathroom, and a loft bedroom. The homeowner rents out the cottage on Airbnb, generating additional income while providing a unique and comfortable stay for guests.
2. The Basement Apartment: In San Francisco, California, a homeowner transformed their unfinished basement into a stylish and fully functional ADU. The apartment includes a separate entrance, a modern kitchen, a spacious living area, and a bedroom with an ensuite bathroom. The basement apartment provides rental income in a city with a tight housing market.
3. The Attached ADU: A homeowner in Portland, Oregon, built an attached ADU above their existing garage. The ADU features a separate entrance, a full kitchen, a cozy living area, and a bedroom with a walk-in closet. The open floor plan and natural light create a welcoming and comfortable living space. The homeowner uses the ADU as a home office and occasional guest suite.
4. The Tiny House ADU: In Los Angeles, California, a homeowner constructed a detached tiny house ADU in their backyard. The tiny house features a kitchenette, a compact living space, a bathroom with a shower, and a loft bedroom accessible by a ladder. The clever design maximizes the limited space, providing a functional and charming living area for guests or family members.
5. The Converted Garage Studio: A homeowner in Austin, Texas, converted their attached garage into a modern and stylish studio ADU. The studio offers a kitchenette, a comfortable living area, a full bathroom, and a separate sleeping area. The homeowner uses the studio as a home office and occasionally rents it out to travelers looking for a unique place to stay.
These examples showcase the versatility and creativity of ADU projects. Whether it’s a backyard cottage, a basement apartment, an attached ADU, a tiny house, or a converted garage, each project demonstrates how homeowners can transform underutilized space into functional and attractive living areas.
ADUs provide solutions for housing shortages, multi-generational living, rental income, and sustainable development. They offer homeowners the opportunity to create additional living space while enhancing the value and functionality of their property.
In the next section, we will discuss the future of ADUs and their potential impact on housing and communities.
The Future of ADUs
The future of Accessory Dwelling Units (ADUs) looks promising, with a growing interest in alternative housing options and the need for affordable housing solutions. Here are some key trends and potential impacts of ADUs on the housing landscape and communities:
1. Increased adoption and policy changes: As the benefits of ADUs become more apparent, we can expect to see an increase in their adoption across various regions. Many cities and municipalities have already started implementing policy changes to streamline the ADU permitting process, reduce regulatory barriers, and encourage ADU construction. This trend is likely to continue as the demand for affordable housing options rises.
2. Housing affordability: ADUs play a crucial role in addressing the affordable housing crisis. They provide homeowners with the opportunity to generate rental income and create additional housing options for extended family members or tenants. ADUs offer a more cost-effective alternative to traditional housing, especially in high-cost areas where affordable housing is scarce.
3. Sustainable and smarter development: ADUs promote sustainable and efficient land use by utilizing existing infrastructure and minimizing urban sprawl. Communities benefit from increased density and revitalization of neighborhoods. Additionally, ADUs can be designed and built with energy-efficient features, reducing the environmental impact and promoting sustainable living practices.
4. Aging in place: As the senior population continues to grow, ADUs play a significant role in supporting aging in place. These living units allow older adults to live independently while being in close proximity to their families. ADUs can be designed with age-friendly features, such as accessible entrances, grab bars, and wide doorways, ensuring a safe and comfortable living environment for older adults.
5. Diverse housing options: ADUs provide a range of housing options that cater to different needs and lifestyles. They can be used as rental units, home offices, multigenerational housing, or even as a place for adult children to live while saving money. ADUs contribute to creating more diverse and inclusive communities.
6. Impact on communities and neighborhoods: ADUs have the potential to transform neighborhoods by increasing housing options and fostering community integration. ADUs can create opportunities for social interaction, be it through shared spaces or relationships between homeowners and tenants. They can enhance neighborhood vibrancy and diversity by accommodating people from different backgrounds and generations.
7. Innovative design and technology: As the demand for ADUs continues to grow, we can expect to see advancements in design and construction methods, as well as the incorporation of smart home technology. Innovations in prefabrication and modular construction may make ADU construction faster and more cost-effective.
The future of ADUs holds great promise for addressing housing challenges, promoting sustainable living, and fostering community connectivity. As more homeowners embrace ADUs and policies evolve to support their construction, we can expect to see a significant impact on housing affordability and the overall quality of life in our communities.
To conclude, ADUs offer a flexible and sustainable housing solution that is poised to shape the future of housing. Whether it’s providing affordable housing, supporting aging in place, or creating diverse communities, ADUs have the potential to make a positive impact on our housing landscape.
Conclusion
Accessory Dwelling Units (ADUs) are revolutionizing the housing landscape, offering homeowners and communities versatile and sustainable housing options. ADUs provide a range of benefits, including increased housing options, rental income potential, improved property value, and reduced environmental impact. They come in various types, such as attached, detached, basement, garage conversions, and tiny houses, allowing homeowners to customize their ADU based on their specific needs and property layout.
To successfully build and design an ADU, homeowners must research local regulations, determine their budget, plan the layout and design, hire professionals, and obtain the necessary permits. Financing options for ADUs include home equity loans, construction loans, ADU-specific loans, government programs, and utilizing personal savings. It’s crucial to work closely with professionals and have a thorough understanding of the financial implications before embarking on an ADU project.
ADUs are subject to local regulations and permit requirements, including zoning regulations, building codes, setbacks, lot coverage, parking requirements, and compliance with environmental impact regulations. Homeowners must carefully navigate these regulations to ensure their ADU project is legal and safe. Additionally, HOA and neighborhood association rules should be taken into consideration to avoid conflicts or restrictions.
Examples of successful ADU projects illustrate the creativity and potential of these dwellings. From backyard cottages to basement apartments and converted garages, ADUs offer homeowners the opportunity to maximize the use of their existing space while enhancing the value and functionality of their property. Successful ADU projects not only benefit homeowners but also contribute to the vibrancy and diversification of neighborhoods.
The future of ADUs is promising, with increased adoption, policy changes, and a focus on housing affordability, sustainable development, and aging in place. ADUs offer solutions for the growing need for affordable housing, encourage smarter land use, and create diverse housing options. As communities embrace ADUs and regulations evolve to support their construction, we can expect to see an impact on housing affordability, community integration, and the overall quality of life.
In conclusion, ADUs are transforming the way we think about housing. They provide homeowners with flexible living options, promote sustainable development, and address pressing housing challenges. With the right planning, design, and adherence to regulations, ADUs can be a valuable addition to any property, offering both financial and lifestyle benefits. As the popularity of ADUs continues to rise, we can look forward to a future where innovative and well-designed ADUs are a common feature in our communities.
Frequently Asked Questions about What Is An ADU? All About The Tiny House Trend That’s On The Rise
Was this page helpful?
At Storables.com, we guarantee accurate and reliable information. Our content, validated by Expert Board Contributors, is crafted following stringent Editorial Policies. We're committed to providing you with well-researched, expert-backed insights for all your informational needs.

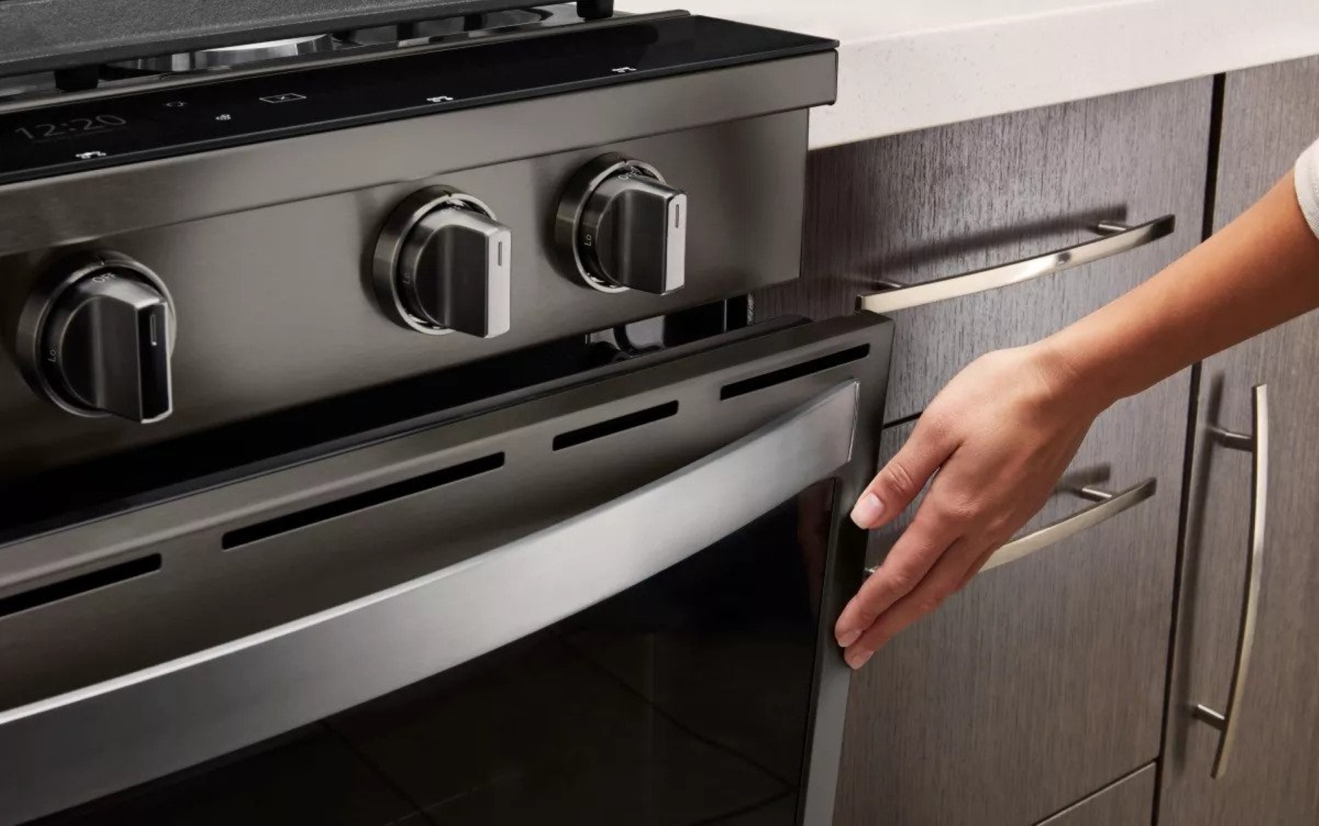

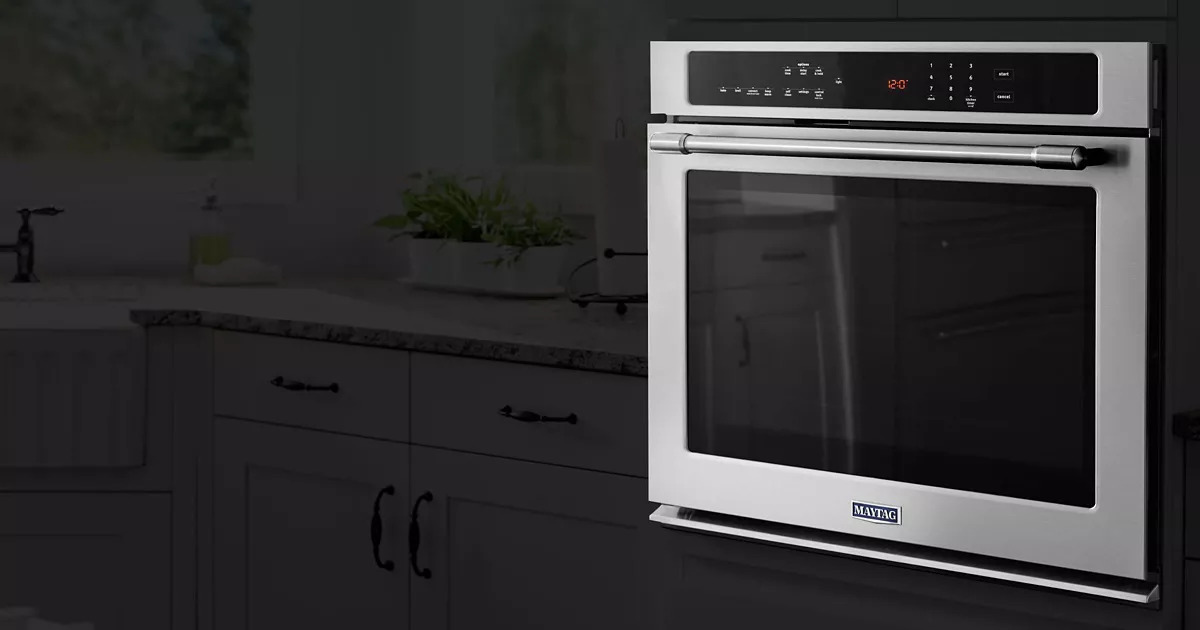

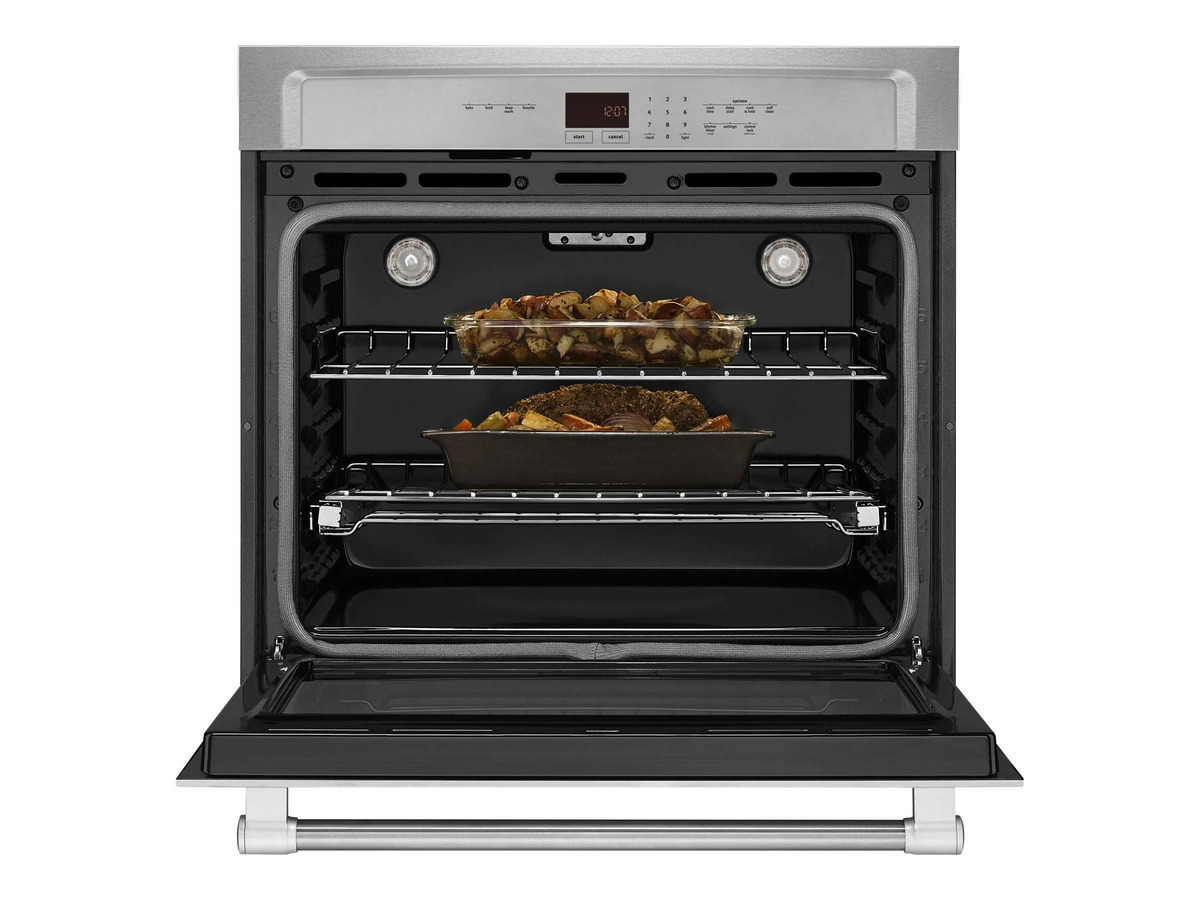

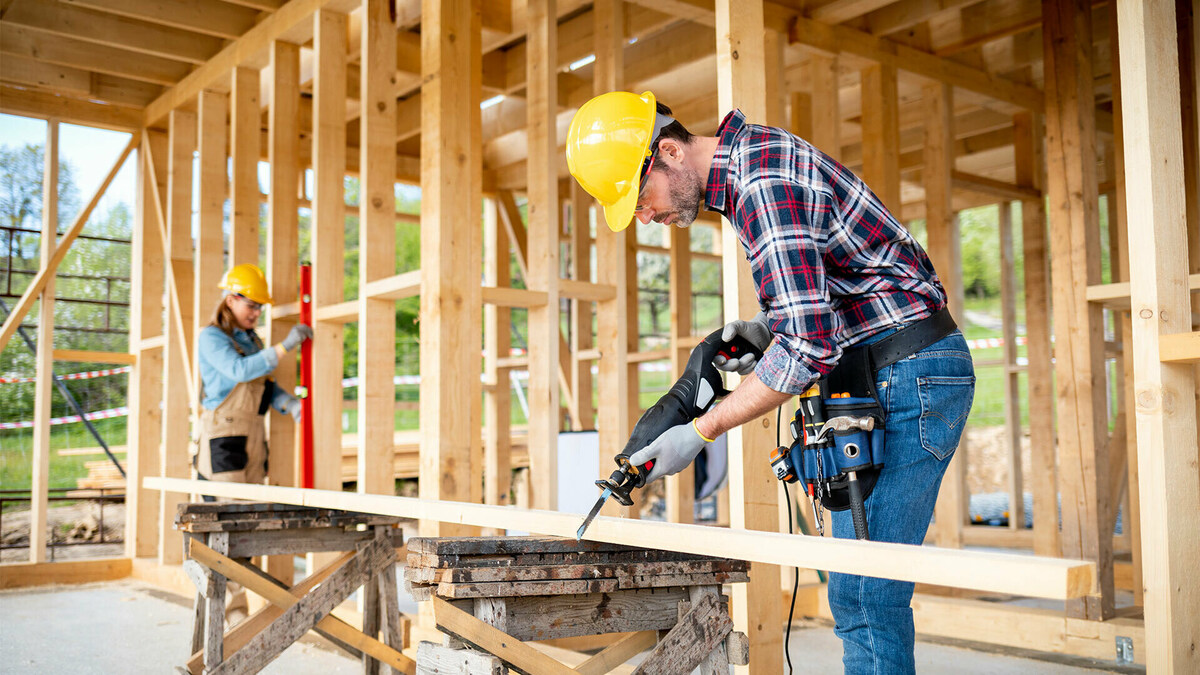

0 thoughts on “What Is An ADU? All About The Tiny House Trend That’s On The Rise”