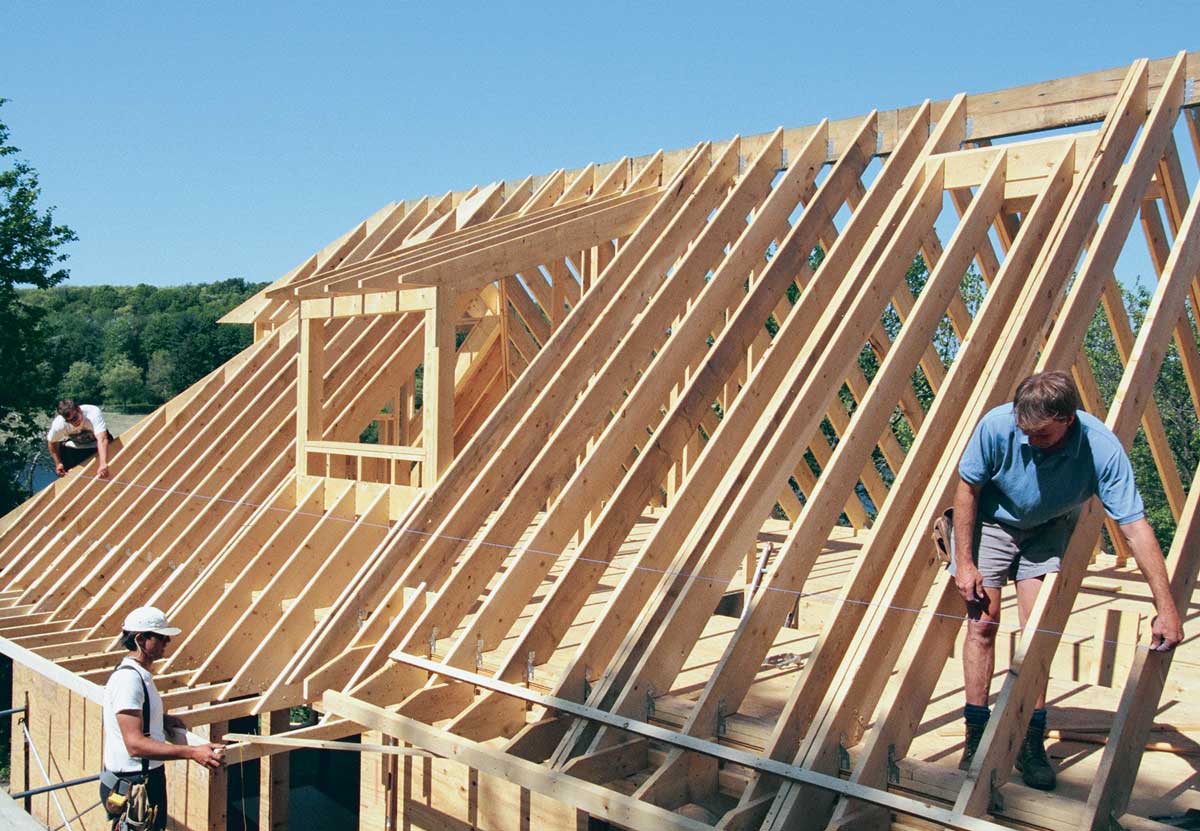

Articles
What Is Sheathing On A Roof
Modified: December 7, 2023
Learn about the purpose and importance of sheathing on a roof in our informative articles. Gain insights into its role in protecting your home and enhancing structural integrity.
(Many of the links in this article redirect to a specific reviewed product. Your purchase of these products through affiliate links helps to generate commission for Storables.com, at no extra cost. Learn more)
Introduction
Welcome to this informative article about sheathing on a roof. When it comes to constructing a roof, one of the key components that plays a crucial role in its stability and durability is the roof sheathing. But what exactly is sheathing? In this article, we will explore the definition, importance, types of materials used, advantages, disadvantages, installation process, and common issues associated with roof sheathing.
Roof sheathing, also known as roof decking or roof substrate, is the layer of material that is attached to the roof trusses or rafters to provide a stable and solid base for the roof covering. It serves as the structural backbone of the roof, supporting the weight of the roof covering, as well as any additional loads such as snow or wind.
The primary function of sheathing is to distribute the weight evenly across the roof’s framing members, preventing any sagging or bowing. It also helps to protect the interior of the building from water damage by providing a barrier against leaks and preventing moisture from seeping into the layers below.
Sheathing is typically made from wood-based materials such as plywood or oriented strand board (OSB). These materials are chosen for their strength, durability, and cost-effectiveness, making them ideal for roof sheathing applications.
In the following sections, we will delve deeper into the importance of sheathing, the different types of materials used, their advantages and disadvantages, the installation process, and potential issues that can arise with roof sheathing.
Key Takeaways:
- Sheathing, whether plywood or OSB, is crucial for structural support, durability, and protection against the elements in roofing. Proper installation and maintenance are essential to prevent common issues and ensure long-term performance.
- Plywood sheathing offers exceptional strength and resistance to warping, while OSB sheathing provides affordability and consistent strength. Both materials require proper installation and ongoing maintenance to prevent moisture damage and other common issues.
Read more: What Kind Of Sheathing Is For Exterior Walls
Definition of Sheathing
Sheathing, in the context of roofing, refers to the layer of material that is installed over the roof trusses or rafters as a base for the roof covering. It is essentially the foundation of the roof, providing support and stability to the structure.
The purpose of sheathing is to create a solid and even surface to which the roof covering, such as shingles or tiles, can be attached. It acts as a protective barrier, preventing moisture, air, and debris from penetrating the roof and entering the interior of the building.
Sheathing is typically made of wood-based materials such as plywood or oriented strand board (OSB). These materials are engineered to be strong, durable, and resistant to weather conditions. They offer structural integrity to the roof and help to distribute the weight of the roof evenly across the framing members.
While the primary function of sheathing is to provide support for the roof covering, it also plays a vital role in maintaining the structural integrity of the entire roofing system. It helps to prevent sagging or bowing of the roof trusses or rafters, which can lead to structural issues and potential damage to the roof and the building itself.
In addition to its structural benefits, sheathing also serves as a secondary layer of protection against leaks and moisture. It acts as a barrier, preventing water from seeping into the layers beneath the roof covering. This is particularly important in areas with heavy rainfall or snow accumulation, as it helps to keep the interior of the building dry and free from water damage.
Overall, sheathing is a fundamental component of a roofing system. It provides the necessary support, stability, and protection required for a durable and long-lasting roof. Without proper sheathing, the roof may be vulnerable to structural issues, leaks, and potential damage, compromising the integrity of the entire building.
Importance of Sheathing on a Roof
Sheathing is an essential element in the construction of a roof, offering several important benefits. Let’s explore some of the key reasons why sheathing is crucial for the overall performance and longevity of a roof.
Structural Support: One of the primary functions of sheathing is to provide structural support to the roof. It helps distribute the weight of the roof covering, including any additional loads such as snow or wind, evenly across the roof framing. This prevents sagging or bowing of the roof and ensures its stability and integrity.
Enhanced Durability: Sheathing materials like plywood or OSB are designed to be durable and withstand various weather conditions. They offer resistance against moisture, heat, and cold, ensuring that the roof remains intact and secure. This durability helps extend the lifespan of the roof and reduces the need for frequent repairs or replacements.
Improved Energy Efficiency: Properly installed sheathing can contribute to the energy efficiency of a building. It acts as an additional layer of insulation, preventing the transfer of heat or cold from the exterior to the interior. This helps to regulate the temperature inside the building, reduce energy consumption, and lower heating and cooling costs.
Protection against Moisture and Leaks: Sheathing acts as a barrier that prevents moisture from penetrating the roof and entering the building. It helps to keep the underlying layers dry and protects against water damage, mold, and rot. Properly installed sheathing with appropriate flashing ensures a watertight roof, reducing the risk of leaks and costly repairs.
Support for Roof Covering: Sheathing provides a stable and even surface for the roof covering, such as shingles or tiles, to be attached. This ensures that the roof covering lays flat and remains securely in place, reducing the risk of wind uplift and damage during storms or high winds.
Enhanced Fire Resistance: Certain types of sheathing materials, such as fire-rated plywood or OSB, offer improved fire resistance. This can help to slow down the spread of fires and provide valuable time for occupants to evacuate the building safely.
Overall, sheathing plays a vital role in the performance, durability, and protection of a roof. It provides structural support, enhances durability, improves energy efficiency, prevents moisture and leaks, supports the roof covering, and even enhances fire resistance. Investing in high-quality sheathing and ensuring proper installation is essential for a long-lasting and reliable roofing system.
Types of Sheathing Materials
Roof sheathing is available in different materials, each offering its own advantages and considerations. The choice of sheathing material depends on factors such as cost, structural requirements, climate conditions, and personal preferences. Let’s explore some common types of sheathing materials used in roofing:
- Plywood Sheathing: Plywood is a popular choice for roof sheathing due to its strength, durability, and versatility. It is made from thin layers of wood veneers that are glued together with the grain direction alternating between layers. Plywood offers excellent structural integrity and resistance to warping or splitting. It is available in various thicknesses to accommodate different load requirements. Plywood sheathing is typically more expensive than other options, but it provides a solid and reliable base for the roof covering.
- Oriented Strand Board (OSB) Sheathing: OSB is another widely used material for roof sheathing. It is made by compressing wood strands with adhesive under high heat and pressure. OSB panels are cost-effective and offer good dimensional stability. They have consistent strength and stiffness properties, making them suitable for a wide range of roof designs. However, OSB is more susceptible to moisture damage compared to plywood and may require proper installation techniques to mitigate potential issues.
- Fiberboard Sheathing: Fiberboard sheathing is composed of compressed wood fibers and other components. It is lightweight, easy to work with, and offers some insulation properties. Fiberboard is resistant to moisture but less durable than plywood or OSB. It is often used as a secondary layer of sheathing or underlayment in certain roofing systems.
- Rigid Foam Insulation Sheathing: This type of sheathing combines the functions of sheathing and insulation. It is made of rigid foam insulation material and is available in various thicknesses. Foam insulation sheathing provides excellent thermal resistance, reducing heat transfer through the roof. It is commonly used in energy-efficient roofing systems and climates with extreme temperature variations.
- Metal Sheathing: Metal sheathing, such as corrugated metal panels, is sometimes used in commercial and industrial roofing applications. It offers durability, fire resistance, and a sleek appearance. Metal sheathing is lightweight and can be installed quickly, but it may require additional insulation or underlayment for temperature and sound insulation.
When selecting a sheathing material, it is important to consider factors such as the climate, building codes, budget, and the specific requirements of the roofing system. Consulting with a professional roofer or contractor can help determine the most suitable sheathing material for a specific project.
Plywood Sheathing
Plywood sheathing is a commonly used material in roof construction due to its strength, durability, and versatility. It is made from thin layers of wood veneers that are glued together with the grain direction alternating between layers. This cross-grain construction provides excellent structural integrity and resistance to warping or splitting.
One of the main advantages of plywood sheathing is its strength. Plywood is known for its ability to withstand heavy loads and pressure, making it suitable for various roofing applications. It provides a solid and reliable base for the roof covering, distributing the weight evenly across the roof framing members.
Plywood sheathing also offers good dimensional stability. It is less prone to expansion and contraction due to changes in temperature and humidity compared to other sheathing materials. This stability helps maintain the integrity of the roofing system and reduces the likelihood of gaps forming between the sheathing panels.
Another benefit of plywood sheathing is its resistance to warping and splitting. The cross-grain construction provides strength in both directions, ensuring that the panels remain stable and maintain their shape over time. This resistance to warping and splitting enhances the longevity and durability of the roof.
Plywood sheathing is available in various thicknesses, allowing for customization based on the specific load requirements of the roof. Thicker plywood panels are typically used for roofs with heavier loads, such as those in regions with significant snowfall or structural design considerations.
However, it is important to note that plywood sheathing tends to be more expensive compared to other sheathing materials. The higher cost is due to the manufacturing process and the quality of the product. Despite the higher price point, many homeowners and contractors choose plywood sheathing for its reliability and long-term performance.
An important consideration when using plywood sheathing is ensuring proper installation and fastening. The panels should be securely attached to the roof framing using appropriate fasteners, such as nails or screws. This ensures the stability and integrity of the sheathing, preventing any movement or shifting that could compromise the roof’s performance.
In summary, plywood sheathing is a durable and reliable material for roof construction. It provides structural strength, dimensional stability, and resistance to warping or splitting. While it may come at a higher cost, plywood sheathing offers long-term performance and is a popular choice for homeowners and contractors looking to build a sturdy and lasting roof.
Read more: What Does Sheathing Mean In Construction
Oriented Strand Board (OSB) Sheathing
Oriented Strand Board (OSB) sheathing is a widely used material in roof construction, offering several advantages and considerations. OSB is made by compressing wood strands with adhesive under high heat and pressure. The resulting panels provide strength, dimensional stability, and cost-effectiveness.
One of the main advantages of OSB sheathing is its affordability. It is generally less expensive than plywood, making it a cost-effective choice for homeowners and contractors. The lower price point of OSB sheathing can help reduce overall project costs while still providing a solid and reliable base for the roof.
OSB sheathing also offers good structural integrity. The manufacturing process of compressing wood strands together creates a panel with consistent strength and stiffness properties. These properties allow OSB sheathing to support the weight of the roof covering and withstand various load requirements.
In addition to its strength, OSB sheathing provides dimensional stability. It has low expansion and contraction rates, which means it is less prone to warping or buckling due to changes in temperature and humidity. This stability helps maintain the integrity of the roof and reduces the risk of gaps forming between the sheathing panels.
However, it is important to note that OSB sheathing is more susceptible to moisture damage compared to plywood. If exposed to excessive moisture, OSB can swell and lose its structural strength. To mitigate potential issues, proper installation techniques and moisture management strategies should be implemented, such as using appropriate roofing underlayment and ensuring proper ventilation in the roof system.
OSB sheathing is available in different thicknesses, allowing for customization based on the specific load requirements of the roof. Thicker panels may be used for roofs with heavier loads or in areas with specific building code requirements.
Although OSB sheathing has many advantages, one potential downside is its limited ability to hold fasteners compared to plywood. The resin in OSB can make it more difficult to secure nails and screws, increasing the risk of fastener pull-out. This issue can be mitigated by using appropriate fastening techniques or considering alternative solutions like adhesive or specialized fasteners designed for OSB.
In summary, OSB sheathing is a cost-effective and widely used material in roof construction. It provides structural strength, dimensional stability, and affordability. While it may require additional attention to moisture management and fastening techniques, OSB sheathing remains a popular choice for homeowners and contractors looking for a reliable and budget-friendly option for roof sheathing.
When sheathing a roof, use plywood or oriented strand board (OSB) to provide a solid base for the roofing materials. Make sure to properly space and fasten the sheathing to ensure a stable and durable roof structure.
Advantages and Disadvantages of Plywood Sheathing
Plywood sheathing is a popular choice for roof construction due to its strength, durability, and versatility. However, like any material, it has both advantages and disadvantages that should be considered. Let’s explore some of the pros and cons of using plywood sheathing:
Advantages:
- Strength: Plywood sheathing offers exceptional strength and stiffness, making it capable of supporting heavy loads and ensuring the structural integrity of the roof.
- Durability: Plywood is known for its durability. It is resistant to warping, splitting, and cracking, providing a long-lasting and reliable base for the roof covering.
- Dimensional Stability: The cross-grain construction of plywood gives it good dimensional stability, meaning it is less likely to expand or contract significantly with changes in temperature and humidity.
- Resistance to Moisture: Plywood has inherent moisture resistance properties, making it suitable for areas with high humidity or regions prone to heavy rainfall.
- Wide Range of Thicknesses: Plywood sheathing is available in various thicknesses, allowing for customization based on specific load requirements and building codes.
Disadvantages:
- Higher Cost: Plywood sheathing tends to be more expensive compared to other sheathing materials, which can increase the overall cost of a roofing project.
- Environmental Impact: The production of plywood requires the harvesting of trees, which has an environmental impact. However, sustainably sourced plywood options are available to minimize this concern.
- Requires Proper Installation: Plywood sheathing requires careful installation techniques to ensure proper fastening and minimize the risk of gaps or movement, which could compromise the roof’s performance.
- Weight: Plywood can be heavier than other sheathing materials, which may require additional structural considerations in certain roofing applications.
Despite the potential disadvantages, plywood sheathing remains a popular choice for roof construction due to its strength, durability, and long-term performance. By considering the specific requirements of the project and budget constraints, homeowners and contractors can determine whether plywood sheathing is the right choice for their roofing needs.
Advantages and Disadvantages of OSB Sheathing
Oriented Strand Board (OSB) sheathing is a commonly used material in roof construction due to its affordability and structural properties. However, it also has its own set of advantages and disadvantages that should be considered. Let’s explore the pros and cons of using OSB sheathing:
Advantages:
- Affordability: One of the main advantages of OSB sheathing is its lower cost compared to other sheathing materials like plywood. This makes it a cost-effective option for both homeowners and contractors.
- Structural Strength: OSB sheathing offers consistent strength and stiffness properties, allowing it to support the weight of the roof covering and various load requirements.
- Dimensional Stability: OSB has a low expansion and contraction rate, which means it is less prone to warping or buckling due to changes in temperature and humidity. This enhances the overall stability of the roof.
- Availability of Thickness Options: OSB sheathing comes in various thicknesses, providing flexibility in matching the load requirements and meeting building code regulations.
Disadvantages:
- Potential for Moisture Damage: OSB is more susceptible to moisture damage compared to plywood. If exposed to excessive moisture, OSB can swell and lose its structural integrity. Proper installation techniques and moisture management strategies are crucial to mitigate this risk.
- Difficulty Holding Fasteners: OSB can be more challenging to hold fasteners such as nails and screws compared to plywood. Care must be taken to ensure proper fastening techniques to prevent fastener pull-out.
- Limited Fire Resistance: OSB has lower fire resistance compared to materials like plywood. Additional fire-resistant treatments or the inclusion of other fire-rated materials may be necessary for enhanced fire protection.
- Moisture Sensitivity during Installation: During installation, OSB’s edges can be more prone to moisture absorption than the core of the panel. It is crucial to protect the edges from prolonged exposure to moisture to maintain the stability of the sheathing.
Despite the potential drawbacks, OSB sheathing remains a popular choice in roofing due to its affordability, structural strength, and dimensional stability advantages. By considering specific project requirements and taking proper installation and moisture management measures, homeowners and contractors can make an informed decision about whether OSB sheathing is the right choice for their roofing needs.
Installation Process of Sheathing
The installation of sheathing is a critical step in the construction of a roof, as it provides the structural support and stability for the entire roofing system. Here is a general overview of the installation process for sheathing:
1. Prepare the Roof Surface: Ensure that the roof trusses or rafters are properly aligned and securely fastened. Check for any potential issues such as uneven surfaces, protrusions, or obstructions that may need to be addressed before installing the sheathing.
2. Choose the Sheathing Material: Select the appropriate sheathing material based on the specific requirements of the project, including load requirements, environmental factors, and budget constraints.
3. Measure and Cut: Measure and mark the dimensions of the sheathing panels on the roof trusses or rafters. Use a circular saw or another suitable cutting tool to cut the panels to the correct size. It’s important to leave a small gap between the sheathing panels to accommodate for expansion due to temperature changes.
4. Install the Sheathing: Begin installing the sheathing panels at one edge of the roof. Place the first panel perpendicular to the roof trusses or rafters. Align the edges of the panel with the vertical centerlines of the trusses or rafters. Use appropriate fasteners, such as nails or screws, to secure the panel to the framing members. Repeat this process for subsequent panels, leaving a small gap between each panel.
5. Fasten the Sheathing: Make sure to use the recommended fasteners for the chosen sheathing material. Fasteners should be driven at the appropriate intervals along the edges and field of the sheathing panels, following any local building codes and manufacturer’s recommendations. It’s important to ensure that the fasteners are properly embedded in the sheathing but not overdriven, as this may compromise the integrity of the panel.
6. Apply Adhesive (if necessary): Depending on the sheathing material and local building codes, applying construction adhesive to the surface of the sheathing before installation may be recommended. This helps provide additional bonding and strength between the sheathing and the roof framing members.
7. Continue the Installation: Proceed to install the remaining sheathing panels, ensuring that each panel is properly aligned and securely fastened. Pay attention to any penetrations or openings in the roof, such as vents or skylights, and use flashing or appropriate techniques to ensure a weatherproof seal.
8. Inspect and Reinforce: Once the sheathing installation is complete, inspect the roof surface for any gaps, loose panels, or issues that may need attention. Reinforce any areas that require additional support or reinforcement, especially at roof corners, ridges, and valleys.
9. Install Roof Covering: After the sheathing is securely in place, the roof covering, such as shingles or tiles, can be installed over the sheathing according to the manufacturer’s instructions.
It is important to note that the installation process may vary depending on the specific sheathing material, local building codes, and the design and requirements of the roofing system. Consulting with a professional roofer or contractor is recommended to ensure that the installation is carried out correctly and in accordance with industry standards.
Read more: What Is A Roof
Common Issues with Sheathing
While sheathing plays a crucial role in the stability and durability of a roof, certain issues can arise if not properly addressed or maintained. Here are some common issues that can occur with sheathing:
1. Moisture Damage: One of the most significant concerns with sheathing is moisture damage. If water infiltrates the roof through leaks or condensation, it can cause the sheathing to swell, warp, or rot. This can weaken the structural integrity of the roof and lead to further issues such as mold growth or compromised insulation.
2. Improper Installation: Inadequate installation of sheathing can cause numerous problems. Insufficient fastening, failure to leave proper gaps between panels, or using incorrect fasteners can result in loose or unstable sheathing. Improperly installed sheathing panels may also create uneven surfaces or gaps, impacting the effectiveness of the roof covering’s attachment and potential water penetration issues.
3. Lack of Ventilation: Poor ventilation in the roof can lead to moisture accumulation and long-term damage to the sheathing. Inadequate airflow can trap moisture in the roof system, promoting the growth of mold, mildew, or rot. It is important to have proper ventilation to ensure moisture is properly expelled from the roof space.
4. Insufficient Insulation: Inadequate insulation in the roof can contribute to condensation buildup on the underside of the sheathing. This can result in moisture-related problems, such as warping or rot, particularly in colder climates. Proper insulation is essential to maintain a consistent temperature within the roof space and minimize the risk of moisture-related issues.
5. Pest Infestation: Damaged or deteriorated sheathing can provide entry points for pests such as rodents or insects. These pests can further compromise the integrity of the sheathing and potentially cause damage to the overall roofing system.
6. Lack of Maintenance: Regular inspection and maintenance of the sheathing are crucial to detect any signs of damage or deterioration. Failure to address issues promptly can lead to more significant problems, such as water penetration, structural damage, or the need for costly repairs.
7. Aging and Degradation: Over time, sheathing may naturally degrade due to exposure to weather conditions, UV radiation, or other environmental factors. This can result in weakened sheathing, reduced structural stability, and increased vulnerability to water damage or other issues.
In summary, proper installation, ongoing maintenance, and proactive management of moisture and ventilation are essential to prevent common issues with sheathing. Regular inspections by a professional roofer or contractor can help identify any potential problems early on and ensure the longevity and performance of the roof sheathing.
Conclusion
Sheathing is a vital component of a roof, providing structural support, durability, and protection against the elements. Whether you choose plywood or oriented strand board (OSB) sheathing, each material offers its own advantages and considerations.
Plywood sheathing is renowned for its strength, dimensional stability, and resistance to warping or splitting. It is a durable and reliable option, though it comes at a higher cost compared to OSB. Plywood provides excellent structural support, making it the preferred choice for roofs with heavier loads or in areas with specific building code requirements.
On the other hand, OSB sheathing offers affordability, structural strength, and dimensional stability. While it is more susceptible to moisture damage compared to plywood, proper installation techniques and moisture management strategies can mitigate potential issues. OSB is a popular choice due to its lower cost and consistent strength properties, making it suitable for a wide range of roofing applications.
The installation of sheathing is a critical step in the roofing process. It involves measuring, cutting, and properly fastening sheathing panels to the roof framing. Attention should be given to the selection of the appropriate sheathing material, adhering to installation guidelines, and considering factors such as ventilation and insulation for long-term performance and durability.
Common issues with sheathing, such as moisture damage, improper installation, lack of ventilation, and aging, can arise if not addressed or maintained properly. Regular inspection, maintenance, and the involvement of professional roofers or contractors can help identify and resolve these issues early on, ensuring the integrity and longevity of the roofing system.
In conclusion, sheathing plays a vital role in the stability, durability, and overall performance of a roof. Whether you choose plywood or OSB sheathing, it is essential to understand their advantages, disadvantages, installation processes, and potential issues. By making informed decisions, prioritizing proper installation techniques, and implementing regular maintenance, homeowners and contractors can create a strong and reliable roofing system that will protect the structure for years to come.
Frequently Asked Questions about What Is Sheathing On A Roof
Was this page helpful?
At Storables.com, we guarantee accurate and reliable information. Our content, validated by Expert Board Contributors, is crafted following stringent Editorial Policies. We're committed to providing you with well-researched, expert-backed insights for all your informational needs.

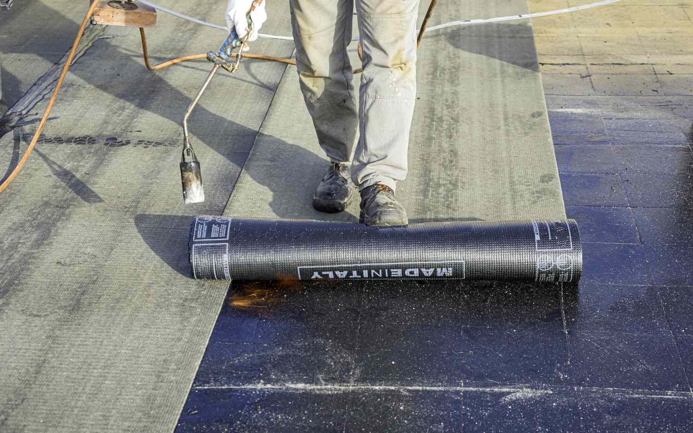
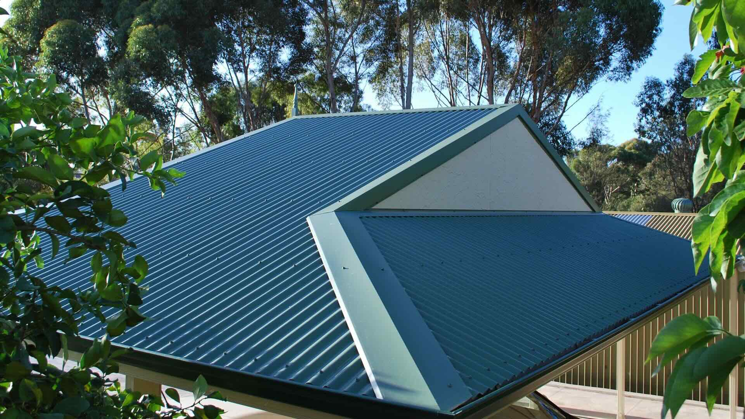
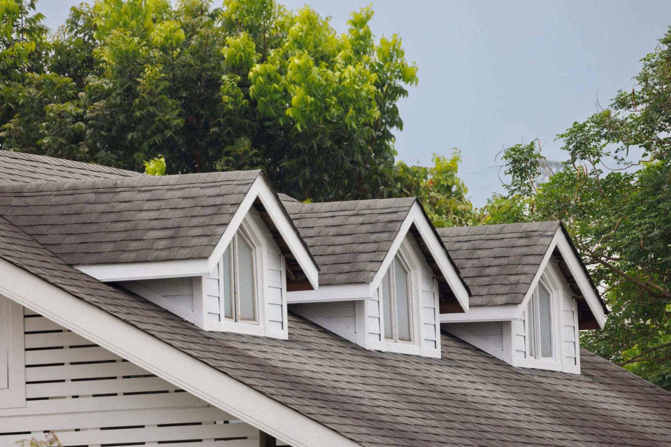
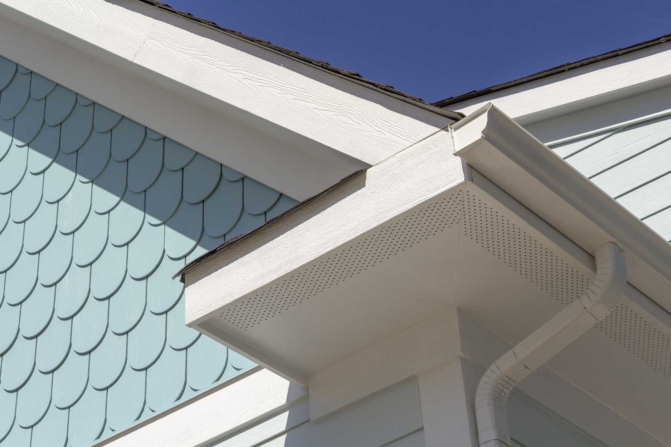
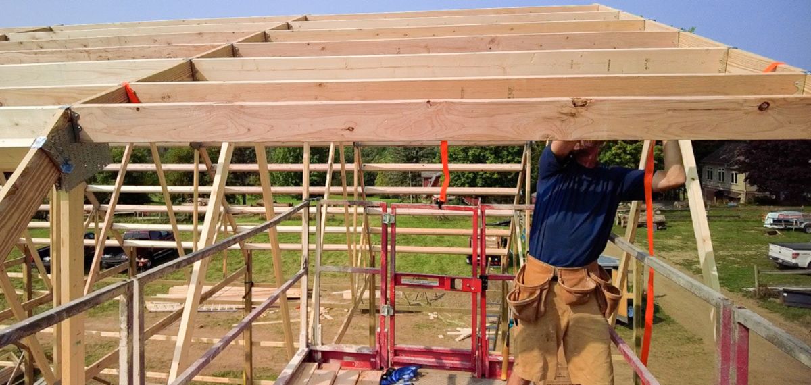
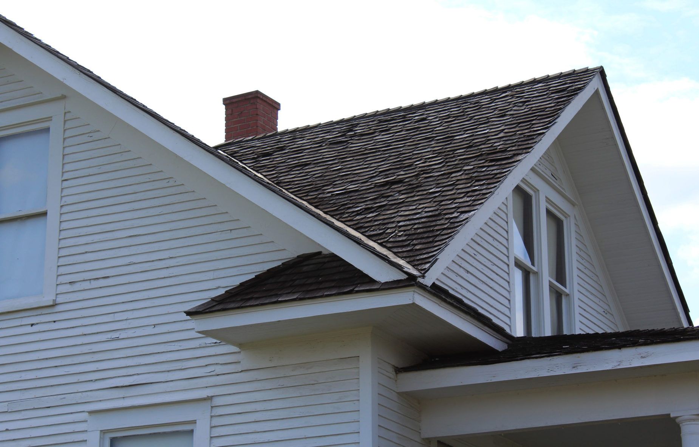
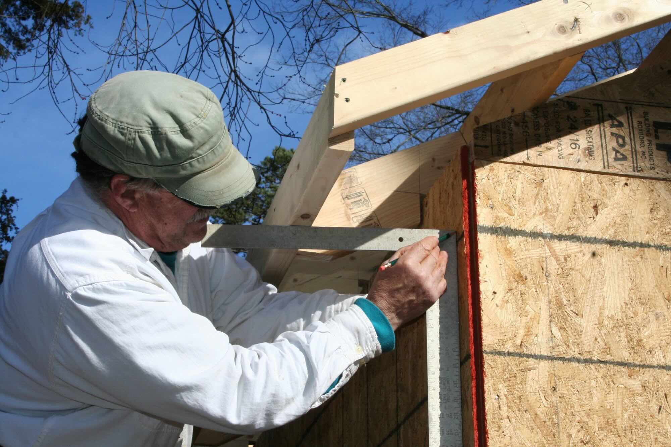
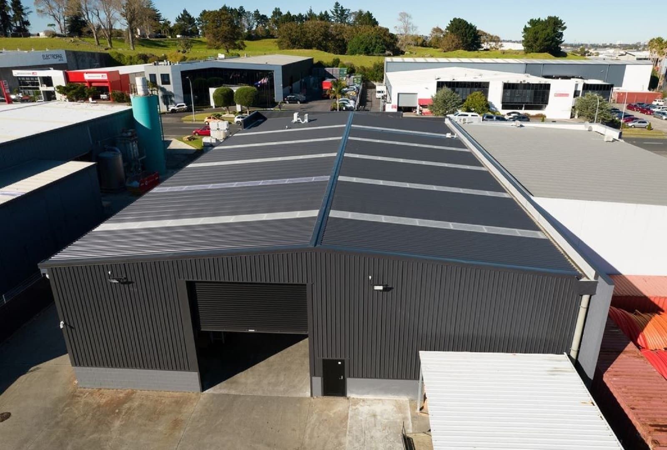
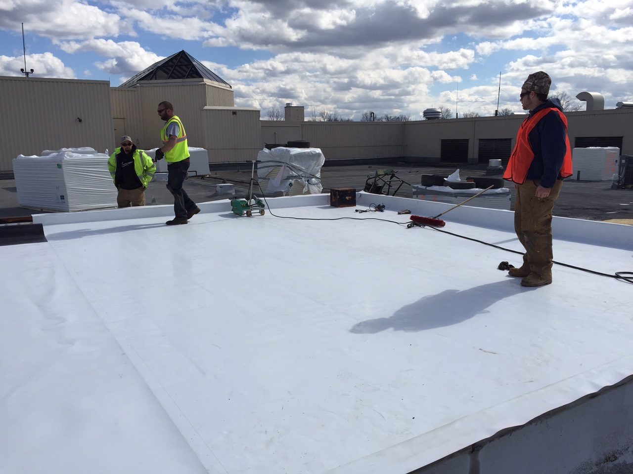
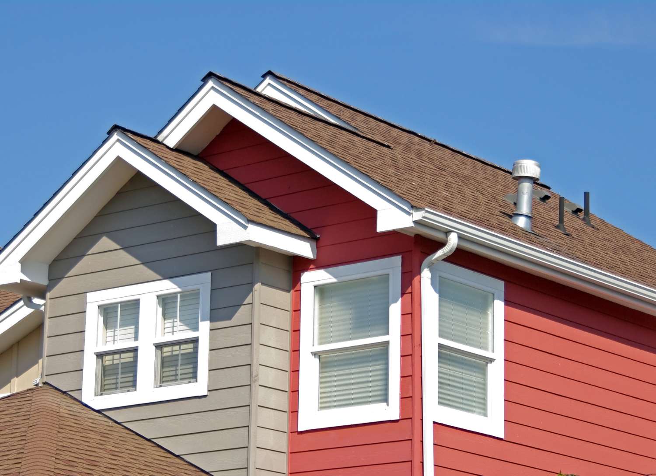
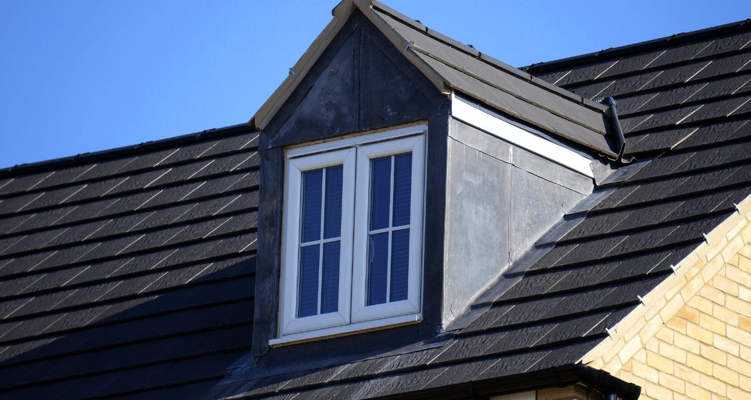
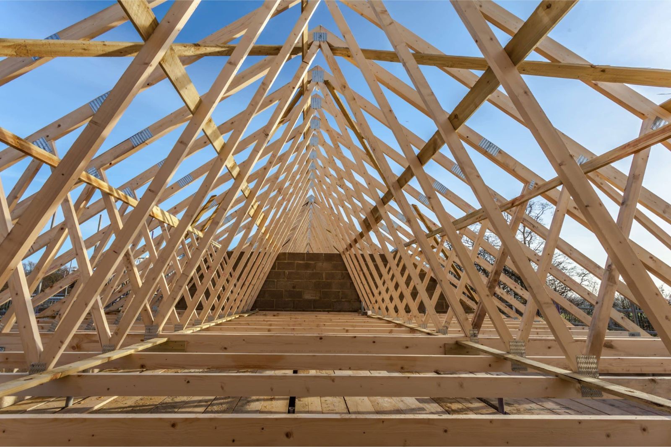

0 thoughts on “What Is Sheathing On A Roof”