Home>Renovation & DIY>Home Renovation Guides>What Is The Difference Between A Gable Roof And A Hip Roof?
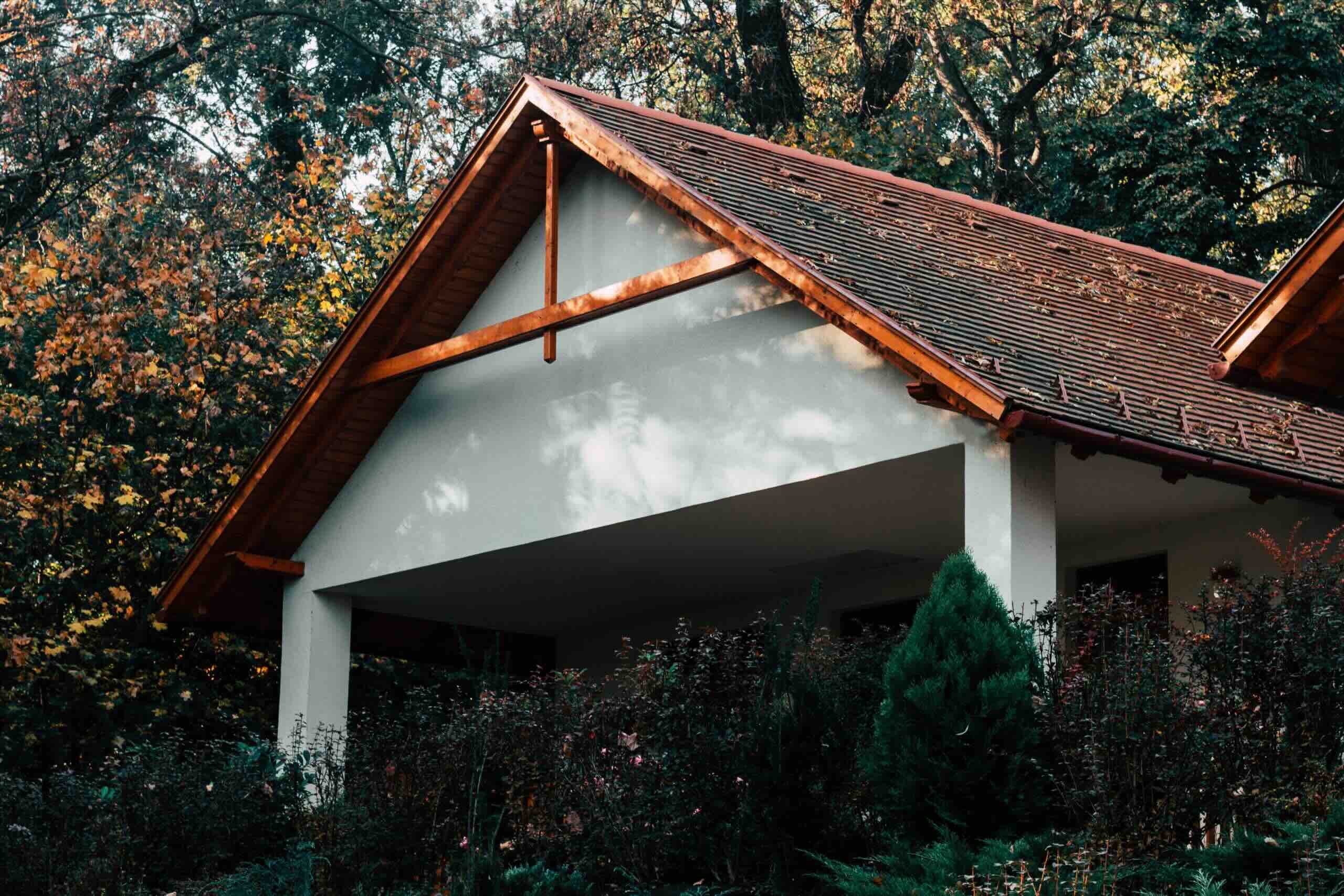

Home Renovation Guides
What Is The Difference Between A Gable Roof And A Hip Roof?
Modified: March 2, 2024
Learn about the key distinctions between gable and hip roofs to make informed decisions for your home renovation. Explore our comprehensive guide.
(Many of the links in this article redirect to a specific reviewed product. Your purchase of these products through affiliate links helps to generate commission for Storables.com, at no extra cost. Learn more)
Introduction
When it comes to home renovation and construction, the roof is a critical element that not only provides protection from the elements but also contributes to the overall aesthetic appeal of the property. Two popular roof designs that often come into consideration are the gable roof and the hip roof. Understanding the differences between these two styles is essential for homeowners, architects, and builders alike.
The choice between a gable roof and a hip roof can significantly impact the look, functionality, and maintenance requirements of a home. Each style has its own unique characteristics, advantages, and drawbacks, making it crucial to weigh the options carefully before making a decision. By delving into the specifics of gable and hip roofs, individuals can make informed choices that align with their preferences, budget, and structural requirements.
In this comprehensive guide, we will explore the distinct features of gable and hip roofs, highlighting their architectural traits, practical considerations, and visual impact. By examining the differences between these two roof styles, readers will gain valuable insights into the factors that influence the selection of a suitable roof design for their homes. Whether you are embarking on a new construction project or contemplating a roof replacement, this exploration of gable and hip roofs will equip you with the knowledge needed to make informed decisions and achieve the desired outcome for your property.
Key Takeaways:
- Gable roofs offer classic appeal, efficient water shedding, and cost-effectiveness, but may be susceptible to wind damage and have limited attic space compared to hip roofs.
- Hip roofs provide stability, efficient water drainage, and enhanced attic utilization, but may involve complex construction and impact window placement. Consider architectural vision and practical needs when choosing between gable and hip roofs.
Read more: What Is A Hip Roof
Gable Roof
A gable roof is one of the most recognizable and classic roof designs, characterized by its triangular shape and steep slopes. This style features two sloping sides that meet at the top to form a ridge, creating a distinctive gable at each end of the house. The simplicity and versatility of gable roofs have made them a popular choice for various architectural styles, from traditional cottages to modern residences.
The primary advantage of gable roofs lies in their excellent water shedding capability. The steep pitch allows rain, snow, and debris to easily slide off the roof, minimizing the risk of water accumulation and potential leaks. Additionally, the triangular shape of gable roofs provides ample space for ventilation and attic storage, making them practical for homeowners seeking efficient airflow and extra storage capacity.
Gable roofs also offer flexibility in accommodating different types of materials, such as asphalt shingles, metal, or tiles, allowing homeowners to customize the aesthetic appeal of their roofs. Furthermore, the straightforward design of gable roofs often translates to cost-effectiveness in construction and maintenance, making them an attractive option for budget-conscious individuals.
However, it's important to note that gable roofs may be more susceptible to wind damage in areas prone to hurricanes or strong storms. The broad, flat surfaces of the gable ends can create uplift forces during high winds, potentially leading to structural issues if not properly braced or reinforced. Additionally, the horizontal ceiling in the attic space of gable roofs may limit the potential for additional living or storage space compared to other roof styles, such as hip roofs.
In summary, gable roofs are renowned for their timeless appeal, efficient water shedding capabilities, and cost-effective construction. While they offer practical advantages and aesthetic versatility, it's essential for homeowners and builders to consider the potential impact of wind forces and the limitations of attic space when opting for a gable roof design. By weighing these factors, individuals can make informed decisions regarding the suitability of gable roofs for their specific architectural and environmental requirements.
Hip Roof
A hip roof, also known as a hipped roof, is a style that possesses a gentle slope on all four sides, with each side meeting at the top to form a ridge. Unlike the gable roof, the hip roof does not have gables or vertical ends. Instead, it features a more uniform and consistent profile, offering a sense of symmetry and understated elegance to a home's exterior.
One of the key advantages of hip roofs lies in their exceptional stability and resistance to strong winds. The inward slope on all sides minimizes the potential for wind uplift, making hip roofs a favorable choice for regions prone to hurricanes, tropical storms, or high wind speeds. This structural resilience contributes to the overall durability and longevity of the roof, providing homeowners with peace of mind in challenging weather conditions.
Furthermore, the absence of gables in hip roofs reduces the risk of water leakage and potential maintenance issues often associated with gable ends. The continuous slope on all sides facilitates efficient water drainage, offering enhanced protection against water infiltration and minimizing the likelihood of leaks. This feature is particularly advantageous in areas with heavy rainfall or snow accumulation, where effective water shedding is essential for preserving the integrity of the roof and the underlying structure.
In terms of architectural appeal, hip roofs exude a timeless and balanced aesthetic that complements a wide range of home styles, from traditional cottages to contemporary residences. The uniformity of the roofline and the absence of prominent gables contribute to a cohesive and harmonious appearance, enhancing the overall visual appeal of the property. Additionally, the consistent slope of hip roofs allows for efficient utilization of attic space, providing homeowners with potential opportunities for additional living areas, storage, or enhanced ventilation within the roof structure.
While hip roofs offer numerous advantages, it's important to consider potential drawbacks as well. The construction of hip roofs may involve more complex framing and truss systems compared to gable roofs, potentially leading to higher initial costs and labor requirements. Additionally, the reduced wall space resulting from the inward slope of hip roofs may impact the placement of windows and exterior adornments, requiring thoughtful design considerations to maximize natural light and architectural detailing.
In summary, hip roofs are celebrated for their stability, water shedding capabilities, and timeless aesthetic appeal. Their resistance to wind uplift, efficient drainage, and potential for enhanced attic utilization make them a compelling choice for homeowners seeking a durable and visually appealing roof design. By carefully evaluating the structural, aesthetic, and budgetary considerations associated with hip roofs, individuals can make informed decisions that align with their specific architectural vision and environmental requirements.
Comparison of Gable and Hip Roofs
When considering the choice between a gable roof and a hip roof, it's essential to delve into the distinctive features and practical implications of each design. Both gable and hip roofs offer unique characteristics that can significantly influence the functionality, aesthetics, and maintenance requirements of a home. By comparing these two roof styles, homeowners, architects, and builders can gain valuable insights into the factors that shape their decision-making process.
Architectural Profile:
Gable roofs are renowned for their classic triangular shape, featuring two sloping sides that meet at a ridge, with gables at each end of the house. In contrast, hip roofs present a more uniform and balanced profile, with gentle slopes on all four sides meeting at the top to form a ridge. The absence of gables in hip roofs contributes to a cohesive and symmetrical appearance, while the prominent gables of gable roofs offer a traditional and visually striking aesthetic.
Read more: What Is A Gable On A Roof?
Stability and Wind Resistance:
One of the key distinctions between gable and hip roofs lies in their stability and resistance to wind forces. Gable roofs, with their gable ends, may be more susceptible to wind damage, especially in areas prone to hurricanes or strong storms. The flat surfaces of the gable ends can create uplift forces during high winds, potentially leading to structural issues if not adequately braced. On the other hand, hip roofs, with their inward slopes on all sides, offer enhanced resistance to wind uplift, making them a favorable choice for regions with challenging weather conditions.
Water Shedding and Drainage:
The water shedding capabilities of gable and hip roofs also differ based on their design. Gable roofs, with their steep slopes, efficiently shed rain, snow, and debris, minimizing the risk of water accumulation and potential leaks. However, the presence of gable ends may pose challenges in terms of water drainage and maintenance. In contrast, hip roofs, with their continuous slopes on all sides, provide efficient water shedding and drainage, offering enhanced protection against water infiltration and minimizing the likelihood of leaks. This feature is particularly advantageous in areas with heavy rainfall or snow accumulation.
Attic Space and Ventilation:
The utilization of attic space and ventilation options varies between gable and hip roofs. Gable roofs, with their triangular shape, provide ample space for ventilation and attic storage, making them practical for homeowners seeking efficient airflow and extra storage capacity. However, the horizontal ceiling in the attic space of gable roofs may limit the potential for additional living or storage space compared to hip roofs. Hip roofs, with their consistent slopes, allow for efficient utilization of attic space, providing homeowners with potential opportunities for additional living areas, storage, or enhanced ventilation within the roof structure.
Aesthetic Versatility and Cost Considerations:
Both gable and hip roofs offer architectural versatility and aesthetic appeal. Gable roofs accommodate various materials and design options, allowing homeowners to customize the visual impact of their roofs. The simplicity and versatility of gable roofs often translate to cost-effectiveness in construction and maintenance, making them an attractive option for budget-conscious individuals. Hip roofs, with their balanced and timeless aesthetic, complement a wide range of home styles and offer enhanced stability and water shedding capabilities. However, the construction of hip roofs may involve more complex framing and truss systems, potentially leading to higher initial costs and labor requirements.
In summary, the comparison of gable and hip roofs reveals a range of considerations, from architectural profile and stability to water shedding capabilities and attic utilization. By evaluating these factors in the context of their specific architectural vision, environmental requirements, and budget constraints, individuals can make informed decisions regarding the most suitable roof design for their homes.
Read more: What Is A Gable Roof
Pros and Cons of Gable Roofs
Gable roofs offer a range of advantages and considerations that homeowners, architects, and builders should carefully evaluate when contemplating this classic roof design. Understanding the pros and cons of gable roofs is essential for making informed decisions that align with specific architectural visions, environmental factors, and budgetary constraints.
Pros:
-
Timeless Aesthetic Appeal: Gable roofs are renowned for their timeless and visually striking appearance. The classic triangular shape and prominent gables at each end of the house contribute to a traditional and elegant architectural profile, complementing a wide range of home styles from colonial to contemporary.
-
Efficient Water Shedding: The steep slopes of gable roofs facilitate efficient water shedding, allowing rain, snow, and debris to easily slide off the roof. This feature minimizes the risk of water accumulation and potential leaks, providing homeowners with enhanced protection against water-related issues.
-
Ventilation and Attic Space: Gable roofs offer ample space for ventilation and attic storage. The triangular shape creates opportunities for efficient airflow within the attic, contributing to improved ventilation and potential energy efficiency. Additionally, homeowners can utilize the attic space for storage, enhancing the overall functionality of the roof structure.
-
Aesthetic Versatility: Gable roofs accommodate various materials and design options, allowing homeowners to customize the visual impact of their roofs. Whether opting for traditional asphalt shingles, modern metal roofing, or classic clay tiles, gable roofs provide flexibility in achieving desired aesthetic outcomes.
-
Cost-Effectiveness: The straightforward design of gable roofs often translates to cost-effectiveness in construction and maintenance. The simplicity of the roof structure and the ease of installation make gable roofs an attractive option for individuals seeking a balance between architectural appeal and budget considerations.
Cons:
-
Wind Susceptibility: Gable roofs may be more susceptible to wind damage, especially in areas prone to hurricanes or strong storms. The broad, flat surfaces of the gable ends can create uplift forces during high winds, potentially leading to structural issues if not properly braced or reinforced.
-
Limited Attic Space: The horizontal ceiling in the attic space of gable roofs may limit the potential for additional living or storage space compared to other roof styles, such as hip roofs. This limitation should be considered by homeowners seeking to maximize the utilization of attic areas for living or storage purposes.
In summary, the pros of gable roofs encompass their timeless aesthetic appeal, efficient water shedding capabilities, ventilation opportunities, aesthetic versatility, and cost-effectiveness. However, it's important to weigh these advantages against the potential drawbacks, including wind susceptibility and limitations in attic space, to make informed decisions regarding the suitability of gable roofs for specific architectural and environmental requirements.
Pros and Cons of Hip Roofs
Hip roofs present a distinctive set of advantages and considerations that are pivotal for homeowners, architects, and builders to carefully assess when contemplating this elegant and resilient roof design. Understanding the pros and cons of hip roofs is essential for making informed decisions that align with specific architectural visions, environmental factors, and budgetary constraints.
Pros:
-
Stability and Wind Resistance: One of the primary advantages of hip roofs lies in their exceptional stability and resistance to strong winds. The inward slope on all sides minimizes the potential for wind uplift, making hip roofs a favorable choice for regions prone to hurricanes, tropical storms, or high wind speeds. This structural resilience contributes to the overall durability and longevity of the roof, providing homeowners with peace of mind in challenging weather conditions.
-
Efficient Water Shedding and Drainage: The absence of gables in hip roofs reduces the risk of water leakage and potential maintenance issues often associated with gable ends. The continuous slope on all sides facilitates efficient water drainage, offering enhanced protection against water infiltration and minimizing the likelihood of leaks. This feature is particularly advantageous in areas with heavy rainfall or snow accumulation, where effective water shedding is essential for preserving the integrity of the roof and the underlying structure.
-
Aesthetic Versatility and Timeless Appeal: Hip roofs exude a timeless and balanced aesthetic that complements a wide range of home styles, from traditional cottages to contemporary residences. The uniformity of the roofline and the absence of prominent gables contribute to a cohesive and harmonious appearance, enhancing the overall visual appeal of the property. Additionally, the consistent slope of hip roofs allows for efficient utilization of attic space, providing homeowners with potential opportunities for additional living areas, storage, or enhanced ventilation within the roof structure.
-
Enhanced Attic Utilization: The consistent slopes of hip roofs allow for efficient utilization of attic space, presenting homeowners with potential opportunities for additional living areas, storage, or enhanced ventilation within the roof structure. This feature adds functional value to the home, offering flexibility in creating living spaces or storage areas within the attic, contributing to the overall livability and practicality of the property.
-
Architectural Resilience: Hip roofs offer architectural resilience and longevity, making them a compelling choice for homeowners seeking a durable and visually appealing roof design. The structural stability, efficient water shedding capabilities, and potential for enhanced attic utilization position hip roofs as a versatile and practical option for various architectural and environmental requirements.
Cons:
-
Complex Framing and Construction: The construction of hip roofs may involve more complex framing and truss systems compared to gable roofs, potentially leading to higher initial costs and labor requirements. The intricacies of framing and construction should be carefully considered by homeowners and builders when evaluating the feasibility of hip roofs within their budget and project timelines.
-
Impact on Window Placement and Exterior Design: The reduced wall space resulting from the inward slope of hip roofs may impact the placement of windows and exterior adornments, requiring thoughtful design considerations to maximize natural light and architectural detailing. Homeowners and architects should carefully plan the placement of windows and exterior features to optimize the aesthetic and functional aspects of hip roof designs.
In summary, the pros of hip roofs encompass their stability, efficient water shedding capabilities, aesthetic versatility, enhanced attic utilization, and architectural resilience. However, it's important to weigh these advantages against potential considerations, including complex framing and construction requirements, as well as the impact on window placement and exterior design. By carefully evaluating these factors, individuals can make informed decisions regarding the suitability of hip roofs for their specific architectural vision and environmental requirements.
Conclusion
In conclusion, the choice between a gable roof and a hip roof is a pivotal decision that significantly influences the architectural, functional, and aesthetic aspects of a home. Both roof styles offer unique characteristics, advantages, and considerations that homeowners, architects, and builders must carefully evaluate to align with their specific preferences, environmental factors, and budget constraints.
The classic gable roof, with its timeless triangular shape and prominent gables, presents a visually striking profile and efficient water shedding capabilities. It offers practical advantages such as ample attic space for ventilation and storage, as well as aesthetic versatility and cost-effectiveness in construction. However, the susceptibility to wind damage and limitations in attic space should be carefully weighed when considering gable roofs for a property.
On the other hand, the elegant hip roof, characterized by its balanced and resilient design, provides exceptional stability, efficient water shedding, and enhanced attic utilization opportunities. The uniformity of the roofline and the architectural resilience of hip roofs make them a compelling choice for homeowners seeking durability and timeless aesthetic appeal. However, the potential complexities in framing and construction, as well as the impact on window placement, should be taken into account when evaluating the feasibility of hip roofs for a specific project.
Ultimately, the decision between a gable roof and a hip roof should be guided by a comprehensive assessment of architectural vision, environmental considerations, and budgetary constraints. By carefully weighing the architectural profile, stability, water shedding capabilities, attic utilization, and cost implications of each roof style, individuals can make informed choices that align with their unique preferences and practical requirements.
Whether aiming for a traditional and visually striking gable roof or opting for the balanced elegance and resilience of a hip roof, homeowners and builders can leverage the insights provided in this guide to navigate the decision-making process effectively. By understanding the distinct features, advantages, and considerations associated with gable and hip roofs, individuals can embark on their home renovation or construction projects with confidence, knowing that their choice of roof design aligns with their desired architectural vision and practical needs.
Frequently Asked Questions about What Is The Difference Between A Gable Roof And A Hip Roof?
Was this page helpful?
At Storables.com, we guarantee accurate and reliable information. Our content, validated by Expert Board Contributors, is crafted following stringent Editorial Policies. We're committed to providing you with well-researched, expert-backed insights for all your informational needs.
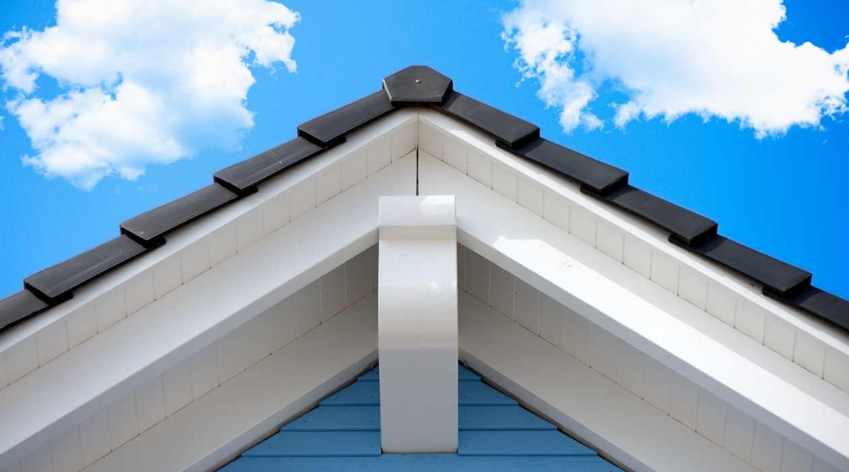
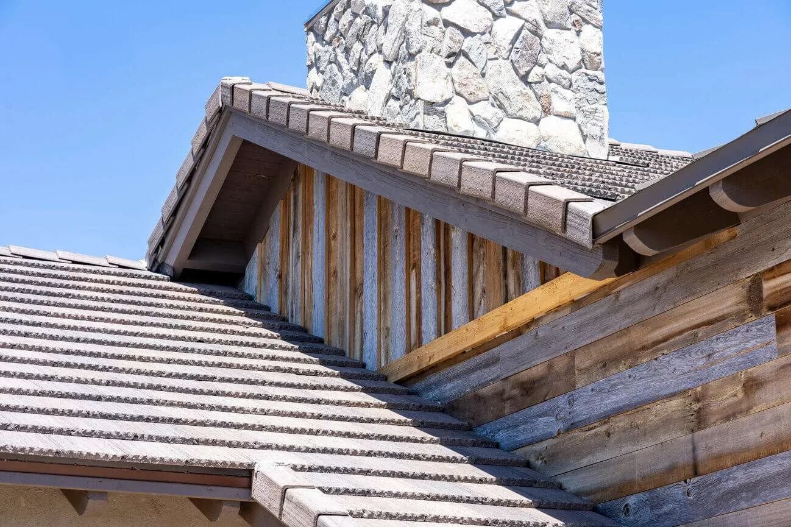


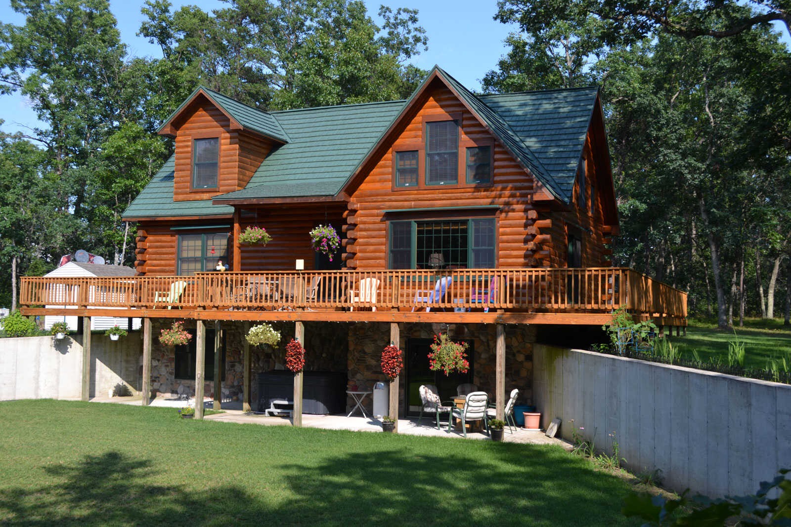
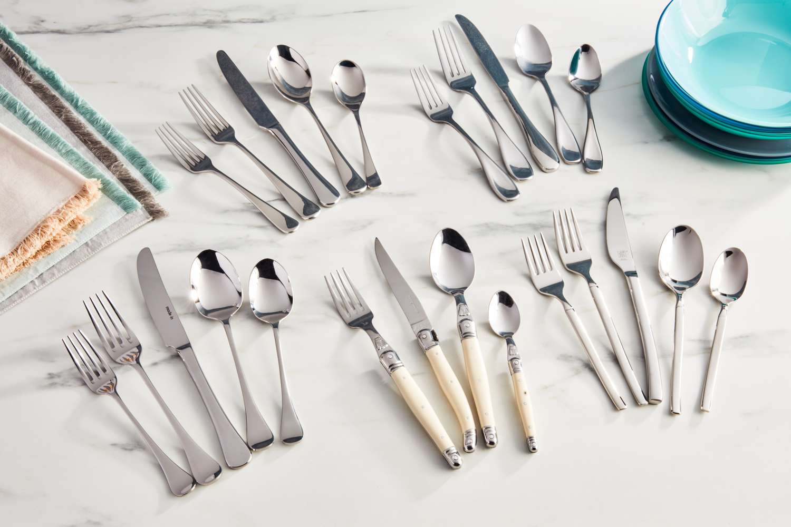
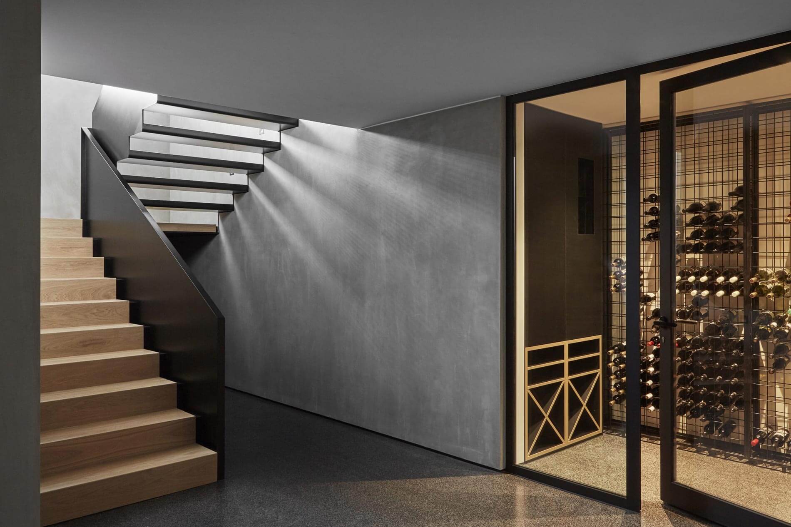
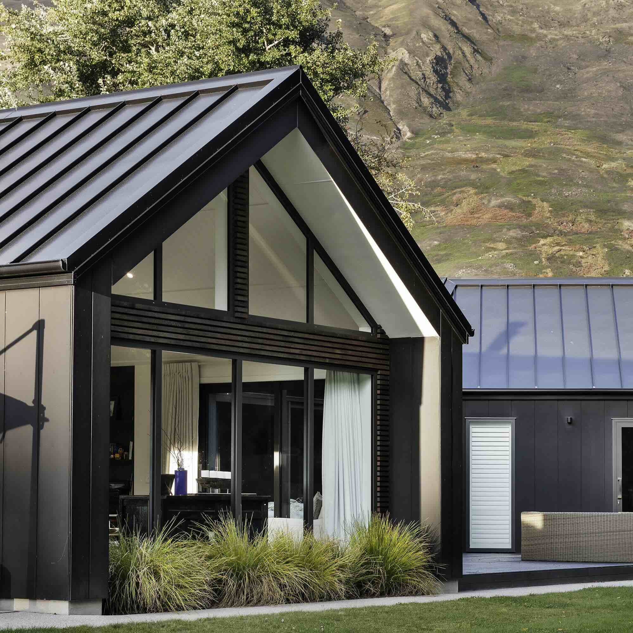
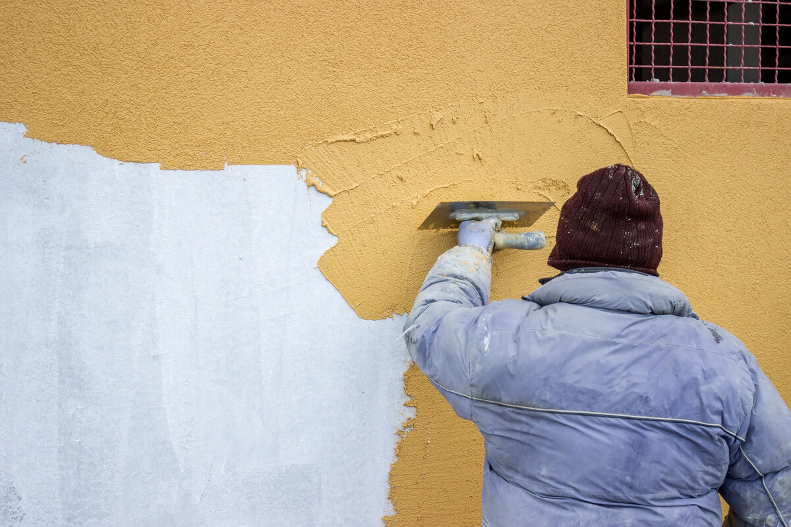
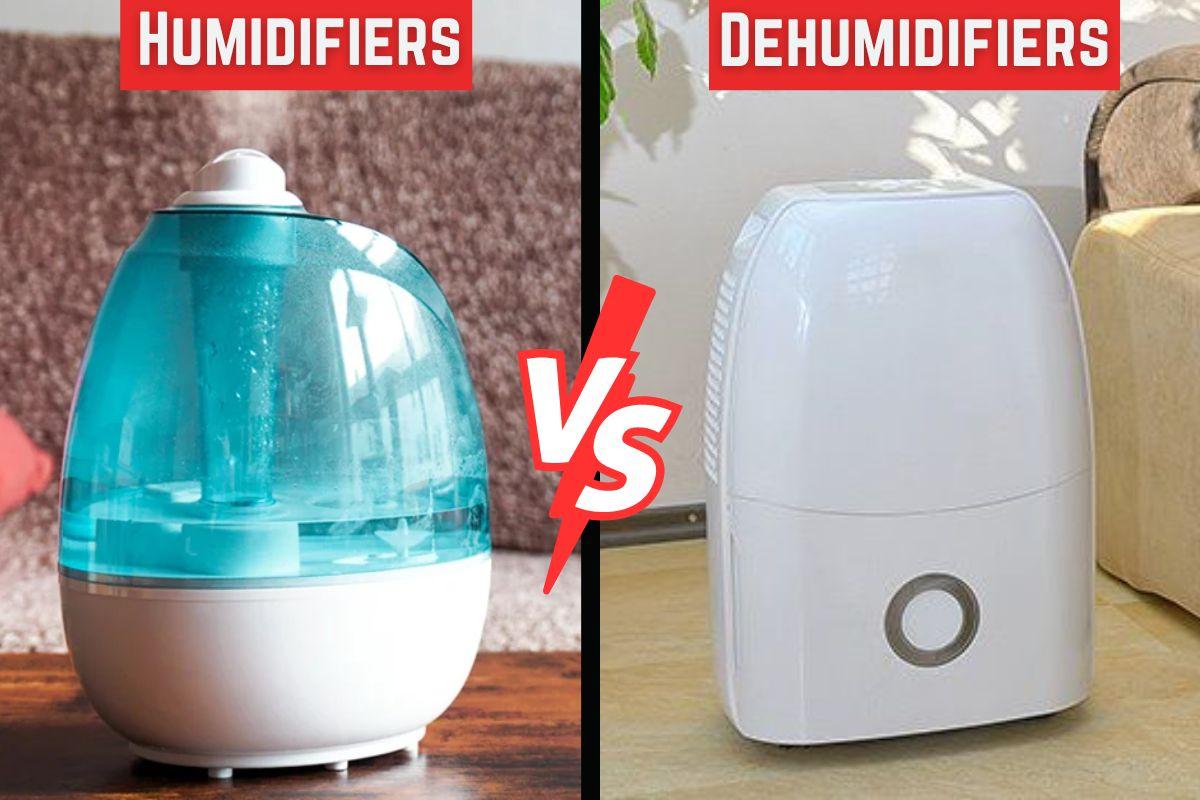
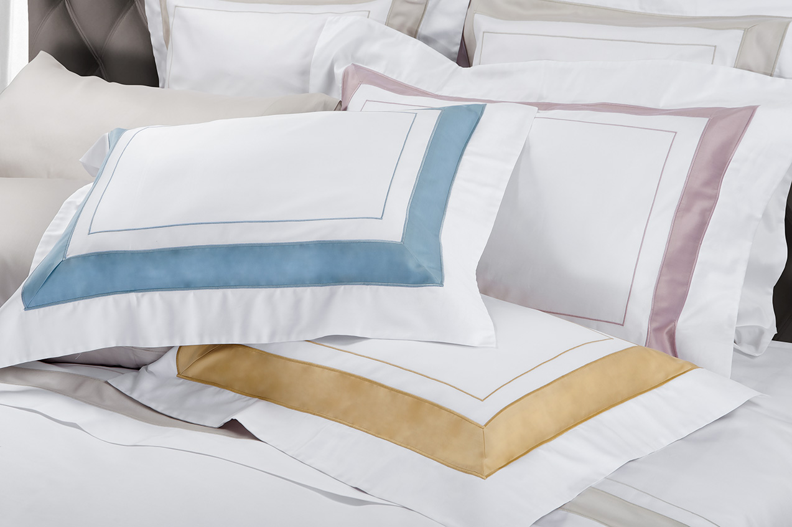
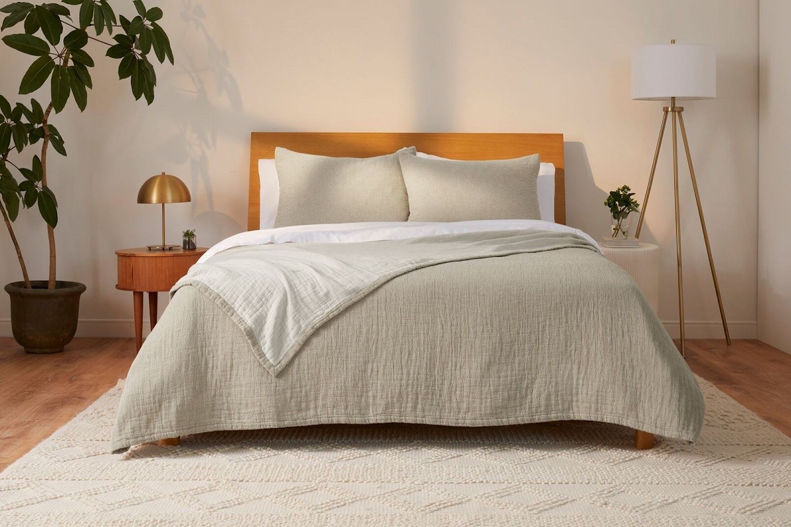

0 thoughts on “What Is The Difference Between A Gable Roof And A Hip Roof?”