Home>diy>Building & Construction>What Does Sheathing Mean In Construction
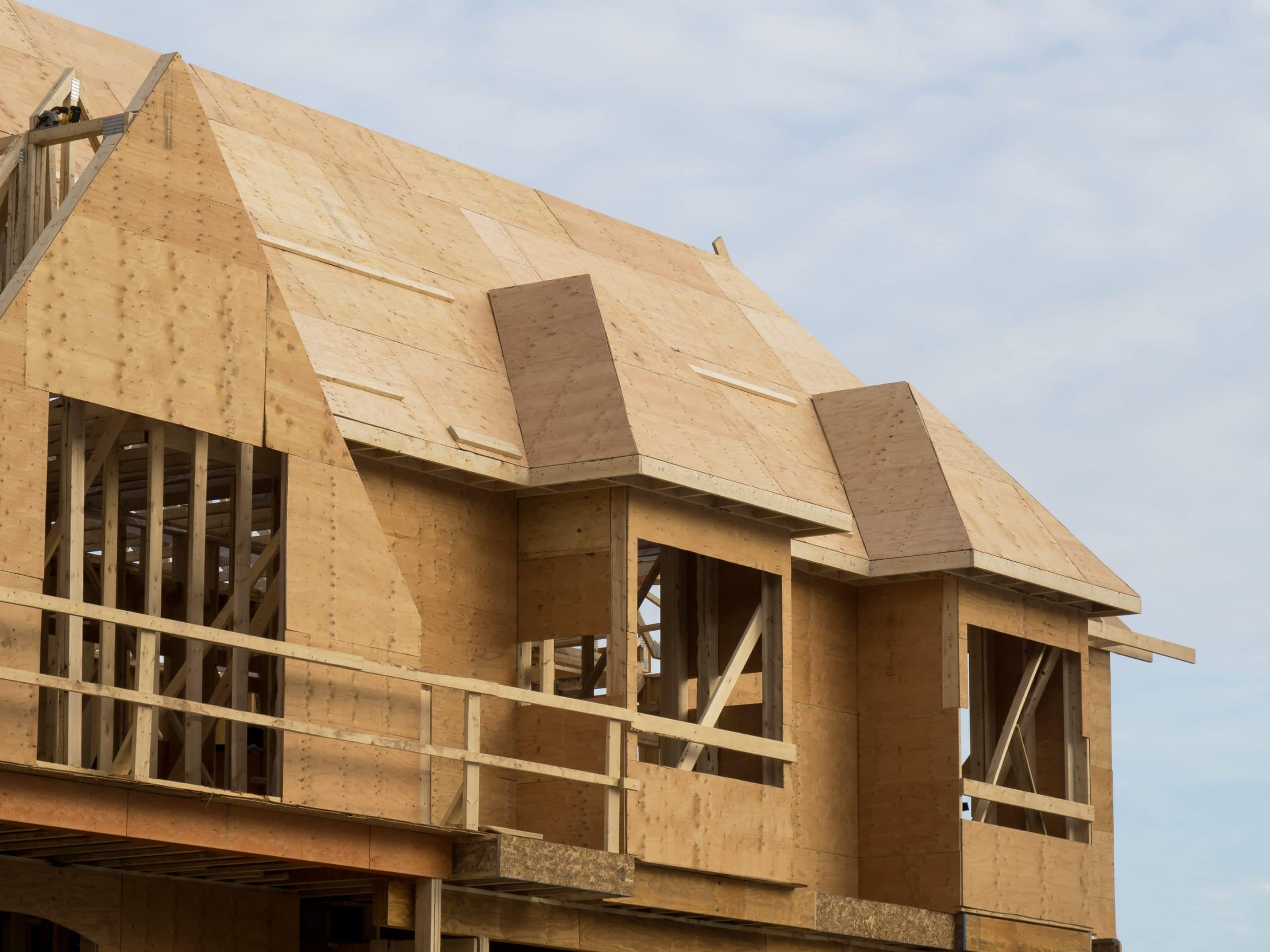

Building & Construction
What Does Sheathing Mean In Construction
Modified: December 7, 2023
Learn what sheathing means in building construction and how it contributes to the structural integrity of a project. Find out the importance of sheathing materials in ensuring a sturdy and durable building.
(Many of the links in this article redirect to a specific reviewed product. Your purchase of these products through affiliate links helps to generate commission for Storables.com, at no extra cost. Learn more)
Introduction
When it comes to the construction of buildings, there are numerous factors to consider. One crucial component that plays a key role in ensuring the structural integrity and durability of a building is sheathing. You may have come across this term during construction discussions, but what does sheathing actually mean?
Sheathing, in the context of construction, refers to the protective layer or covering that is applied to the exterior walls, roofs, and floors of a building. It serves as a barrier against weather elements, provides structural support, and enhances the overall insulation of the building. The sheathing material is usually installed prior to the application of the finishing materials like siding or cladding.
In this article, we will delve deeper into the concept of sheathing, exploring its significance, types of materials used, installation process, benefits, common issues, and solutions. By understanding the importance of sheathing, you will gain a greater appreciation for its role in construction projects and its contribution to the long-term performance of a building.
Key Takeaways:
- Sheathing in construction provides structural support, moisture protection, insulation, and fire resistance. Proper installation and material selection are crucial for long-term building performance.
- Common sheathing issues include moisture damage, improper fastening, and inadequate insulation. Regular inspections and adherence to installation guidelines are essential for addressing these issues and ensuring building durability.
Definition of Sheathing
Sheathing is a protective layer or covering that is applied to the exterior walls, roofs, and floors of a building. Its primary function is to provide structural support, enhance insulation, and protect the building from moisture, wind, and other environmental elements. Sheathing is typically installed as an underlying layer before the application of finishing materials like siding or cladding.
The sheathing material is commonly made of plywood, oriented strand board (OSB), or gypsum board, depending on the specific requirements and preferences of the construction project. These materials are chosen for their strength, durability, and ability to withstand harsh weather conditions.
Sheathing serves as a vital component in creating a stable and secure structure. It helps distribute the loads and stresses exerted on the building and provides a flat and even surface for the application of exterior finishing materials. Additionally, sheathing helps prevent the entry of moisture and water vapor, which can lead to mold growth, rotting, and deterioration of the building components.
Overall, sheathing acts as a protective shield that enhances the longevity and performance of a building. It not only reinforces the structure but also improves energy efficiency by reducing heat transfer and air leakage.
Now that we have a clear understanding of what sheathing entails, let’s explore its importance in the construction process and the benefits it provides to buildings.
Importance of Sheathing in Construction
Sheathing plays a critical role in the construction of buildings, offering several key benefits that enhance the structural integrity, functionality, and longevity of the structure. Let’s take a closer look at the importance of sheathing:
- Structural Support: Sheathing helps provide additional support to the building by distributing the weight and forces evenly across the exterior walls, roofs, and floors. This helps prevent sagging, warping, or shifting of the structure, ensuring its stability and strength.
- Moisture Protection: One of the primary functions of sheathing is to act as a barrier against moisture infiltration. By effectively sealing the building’s envelope, sheathing prevents water from penetrating the walls and causing damage to the underlying materials, such as rotting or mold growth. This moisture protection is crucial for maintaining the structural integrity and air quality within the building.
- Insulation Enhancement: Sheathing also contributes to the insulation properties of a building. Certain materials, such as rigid foam insulation, can be incorporated into the sheathing to improve the energy efficiency of the structure. This helps regulate indoor temperature, reduces heat loss or gain, and ultimately lowers energy consumption and costs.
- Wind and Impact Resistance: Sheathing acts as a layer of protection against strong winds, storms, and impacts. It provides a sturdy backing for the application of exterior finishes like siding, helping to secure them in place and resist damage from high winds or flying debris.
- Fire Resistance: Some sheathing materials, such as gypsum board, offer fire-resistant properties. This provides an added layer of safety and can help delay the spread of fire within the building, allowing occupants more time to evacuate and emergency responders more time to control the situation.
By understanding the importance of sheathing in construction, it becomes clear that this component is integral to the overall performance and longevity of a building. It not only provides structural support, but also enhances moisture protection, insulation, wind resistance, and fire safety. These factors contribute to a safer, more comfortable, and energy-efficient living or working environment.
Now that we recognize the significance of sheathing, let’s explore the different types of materials that are commonly used for sheathing in construction projects.
Types of Sheathing Materials
Sheathing materials are available in various types, each offering specific characteristics and benefits. The choice of sheathing material depends on factors such as budget, climate conditions, and construction requirements. Here are some of the commonly used types of sheathing materials:
- Plywood: Plywood is a popular and versatile sheathing material made by gluing layers of thin wood veneers together. It is known for its strength, durability, and resistance to moisture and impact. Plywood comes in different grades, with higher grades offering better quality and performance. It is commonly used in areas with high humidity or where structural stability is crucial.
- Oriented Strand Board (OSB): OSB is an engineered wood product made from adhesively bonding strands of wood together in a cross-layered pattern. It is highly resistant to moisture and provides excellent structural stability. OSB is cost-effective, easy to install, and widely used in residential and commercial construction projects.
- Gypsum Board: Also known as drywall, gypsum board is a widely used sheathing material for interior applications. It consists of a core of gypsum sandwiched between two layers of paper. Gypsum board offers fire-resistant properties, excellent sound insulation, and a smooth surface for finishing. It is commonly used for walls and ceilings in residential and commercial buildings.
- Rigid Foam Insulation: Rigid foam insulation boards can also serve as sheathing materials. These boards are made from polystyrene or polyisocyanurate and offer excellent thermal insulation. They help reduce heat transfer and improve energy efficiency in the building. Rigid foam insulation boards are lightweight, easy to handle, and can be used in conjunction with other sheathing materials.
It’s important to note that the selection of sheathing material should be based on the specific requirements of the construction project. Factors such as climate, building codes, structural design, and budgetary constraints should all be taken into consideration. Consulting with a professional architect or contractor can help determine the most suitable sheathing material for your project.
Now that we have explored the various types of sheathing materials, let’s delve into the installation process of sheathing and the key considerations to keep in mind during this phase of construction.
Sheathing in construction refers to the layer of material, such as plywood or OSB, that is applied to the exterior framing of a building to provide structural support and a base for exterior finishes. It is important to ensure that the sheathing is properly installed and secured to prevent moisture infiltration and maintain the structural integrity of the building.
Installation Process of Sheathing
The installation of sheathing is a crucial step in the construction process, as it provides the necessary structural support and protection for the building. The following steps outline the general process of installing sheathing:
- Prepare the Surface: Before installing the sheathing, ensure that the underlying surface, such as the framing or substrate, is clean, level, and free from any debris or protrusions. This will create a smooth and even base for the sheathing material.
- Measure and Cut: Take accurate measurements of the walls, roofs, or floors where sheathing will be installed. Use these measurements to cut the sheathing material into the appropriate sizes and shapes. Take into account any openings for windows, doors, or vents.
- Apply Adhesive (Optional): Depending on the specific sheathing material being used, applying an adhesive to the surface can provide additional strength and stability. This step may not be necessary for all types of sheathing but can be beneficial for increased adhesion.
- Position and Fasten: Align the sheathing panels with the framing members and carefully position them in place. Ensure there is a small gap between panels to allow for expansion and contraction. Secure the sheathing to the framing using appropriate fasteners, such as nails, screws, or staples, as per the manufacturer’s instructions.
- Seal the Joints: To enhance the moisture resistance of the sheathing, seal any joints or gaps between panels using a suitable sealant or flashing tape. This will help prevent water infiltration and improve the overall durability of the installation.
- Repeat for Other Surfaces: Repeat the same process for other surfaces like roofs and floors, ensuring proper alignment, fastening, and sealing. Ensure that all sheathing panels are securely attached to provide a consistent layer of protection and structural support.
- Inspect and Test: Once the sheathing is installed, conduct a thorough inspection to ensure that all panels are correctly positioned, fastened securely, and sealed properly. Test the sheathing by applying light pressure to check for any flexing or movement. Rectify any issues or deficiencies before proceeding to the next phase of construction.
Please note that the installation process may vary based on the specific type of sheathing material being used and the requirements of the construction project. It is essential to follow the manufacturer’s guidelines and consult with professionals or experienced contractors to ensure proper installation techniques are employed.
Now that we are familiar with the installation process of sheathing, let’s explore the benefits and uses of sheathing in construction.
Read more: What Does ISO Mean In Construction
Benefits and Uses of Sheathing
Sheathing plays a crucial role in the construction of buildings, offering a wide range of benefits and serving various purposes. Let’s explore the key benefits and uses of sheathing:
- Structural Support: Sheathing provides additional structural strength and stability to the building. It helps distribute the load evenly, reducing the risk of sagging or shifting. This is especially important in areas prone to high winds, earthquakes, or heavy snow loads.
- Moisture Protection: Sheathing acts as a barrier against moisture and water infiltration. It helps prevent the entry of rain, snow, and humidity, protecting the underlying materials from damage. Properly installed and sealed sheathing can prevent issues such as mold growth, rotting, and deterioration of the building components.
- Thermal Insulation: Sheathing enhances the energy efficiency of the building by reducing heat transfer and air leakage. Certain types of sheathing materials, such as rigid foam insulation, provide excellent insulation properties, helping to maintain a comfortable indoor environment and reducing heating and cooling costs.
- Enhanced Fire Resistance: Some sheathing materials, like gypsum board, offer fire-resistant properties. By installing fire-resistant sheathing, the spread of fire can be slowed down, providing valuable time for occupants to evacuate and emergency responders to control the situation.
- Protection Against Wind and Impact: Sheathing adds an extra layer of protection to the building, helping it withstand strong winds, storms, and impacts. It provides a sturdy backing for exterior finishes like siding, improving the building’s durability and resistance to external forces.
- Improved Aesthetic Appeal: Sheathing serves as the foundation for the application of exterior finishes like siding, cladding, or stucco. It provides a smooth, even surface, ensuring a polished and visually appealing final appearance.
- Sound Insulation: Sheathing contributes to the overall sound insulation of the building. It helps reduce the transmission of noise from the outside environment, creating a quieter and more comfortable indoor space.
Given the numerous benefits of sheathing, it is used in various applications in the construction industry. Some common uses of sheathing include:
- Exterior Walls: Sheathing is applied to the exterior walls of residential, commercial, and industrial buildings. It provides structural support, insulation, and protection against the elements.
- Roofs: Sheathing is used as a base for roof coverings, such as shingles or tiles. It provides a solid substrate for the roof materials and helps distribute the weight evenly.
- Floors: Sheathing is installed on the subfloor to provide stability, reduce noise transmission, and enhance the finished flooring installation.
- Interior Walls: Sheathing materials like gypsum board are used as interior wall coverings. They contribute to fire resistance, sound insulation, and a smooth finish for painting or wallpapering.
By encompassing all these benefits and applications, it is evident that sheathing is a fundamental component in the construction process. It not only provides structural support and protection but also contributes to energy efficiency, aesthetics, and overall occupant comfort.
Now, let’s address some common issues that can arise with sheathing during construction and potential solutions to overcome them.
Common Issues and Solutions with Sheathing
During the construction process, certain issues can arise with sheathing that may compromise its performance and effectiveness. Here are some common issues and their potential solutions:
- Moisture Damage: Improper installation or sealing of sheathing can lead to moisture infiltration, resulting in rot, mold growth, and deterioration of the building components. To address this issue, ensure that sheathing is properly installed, with all joints and gaps sealed using a suitable sealant or flashing tape. Regular inspections should be conducted to identify and repair any signs of water damage.
- Improper Fastening: Insufficient or improper fastening of sheathing panels can lead to weak spots, movement, or sagging. It is essential to follow the manufacturer’s guidelines for fastener spacing and type. Ensure that fasteners penetrate the framing members adequately to provide secure and stable attachment.
- Lack of Insulation: Inadequate insulation can compromise the energy efficiency of the building. If the sheathing material used does not provide sufficient insulation, it may be necessary to supplement it with additional insulation materials, such as rigid foam boards, during the construction process. This will help improve thermal performance and reduce energy consumption.
- Structural Weakness: Insufficient or improper installation of sheathing can result in structural weakness and compromise the overall stability of the building. To ensure structural integrity, proper installation techniques should be followed, including accurate measurements, precise cutting, and secure attachment to the framing members.
- Poor Air and Vapor Barrier: Inadequate sealing of joints and gaps in the sheathing can lead to air leakage and moisture problems. This can impact indoor air quality, energy efficiency, and the durability of the building. To address this issue, it is crucial to use appropriate sealants or flashing tapes to seal all joints and gaps effectively.
- Inadequate Fire Protection: Depending on the building codes and fire safety requirements, some sheathing materials may not provide sufficient fire resistance. If fire protection is a concern, it is essential to select sheathing materials that offer the desired level of fire resistance. Additionally, installing fire-rated barriers or coatings can enhance fire protection.
It is important to identify and address any issues with sheathing promptly to ensure that the building remains structurally sound, energy-efficient, and resistant to environmental factors. Regular inspections, adherence to manufacturer’s guidelines, and consultation with professionals can help minimize and resolve these common issues.
With the knowledge of common issues and their solutions, we have explored the various aspects of sheathing in construction. Sheathing plays a crucial role in providing structural support, moisture protection, insulation, and other benefits. By understanding its importance and employing proper installation techniques, we can ensure the long-term performance and durability of buildings.
To conclude, sheathing is a critical component in the construction industry. It not only enhances the structural integrity and energy efficiency of buildings but also contributes to their visual appeal and overall comfort. By selecting the appropriate sheathing materials and following the recommended installation practices, we can create resilient and sustainable structures that stand the test of time.
Conclusion
In the realm of construction, sheathing proves to be an integral component for the structural integrity, durability, and overall performance of a building. The protective layer or covering applied to the exterior walls, roofs, and floors offers a myriad of benefits that cannot be overlooked.
By definition, sheathing acts as a barrier against weather elements, provides structural support, enhances insulation, and contributes to the overall protection of a building. The choice of sheathing material depends on factors such as budget, climate conditions, and construction requirements. Common materials include plywood, oriented strand board (OSB), gypsum board, and rigid foam insulation.
During the installation process, care must be taken to prepare the surface and accurately measure and cut the sheathing material. The panels should be properly positioned, fastened securely, and sealed to create a solid and moisture-resistant layer. Regular inspections and maintenance are also essential to identify and address any potential issues.
The importance of sheathing in construction cannot be overstated. It offers structural support, protects against moisture, enhances thermal insulation, improves fire resistance, withstands wind and impact, and contributes to the overall aesthetic appeal of a building. It is used in various applications, including exterior walls, roofs, floors, and interior walls.
However, like any construction component, sheathing can encounter common issues such as moisture damage, improper fastening, inadequate insulation, structural weakness, poor air and vapor barriers, and lack of fire protection. These issues can be resolved by following proper installation techniques, using appropriate materials, and implementing regular inspections and maintenance.
In conclusion, sheathing is a crucial element in the construction industry, contributing to the structural stability, energy efficiency, and overall protection of buildings. By understanding its importance, choosing the right materials, and following proper installation practices, we can create resilient and sustainable structures that stand strong against environmental factors and serve the needs of occupants for years to come.
Frequently Asked Questions about What Does Sheathing Mean In Construction
Was this page helpful?
At Storables.com, we guarantee accurate and reliable information. Our content, validated by Expert Board Contributors, is crafted following stringent Editorial Policies. We're committed to providing you with well-researched, expert-backed insights for all your informational needs.
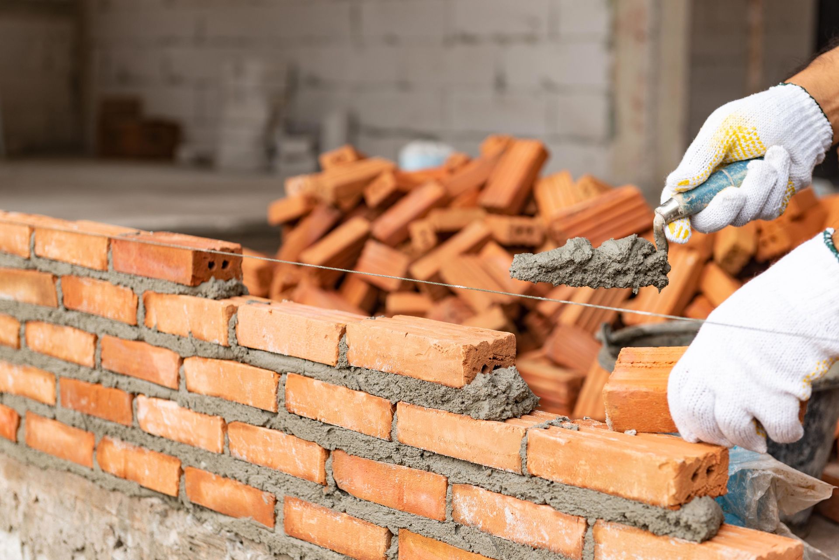
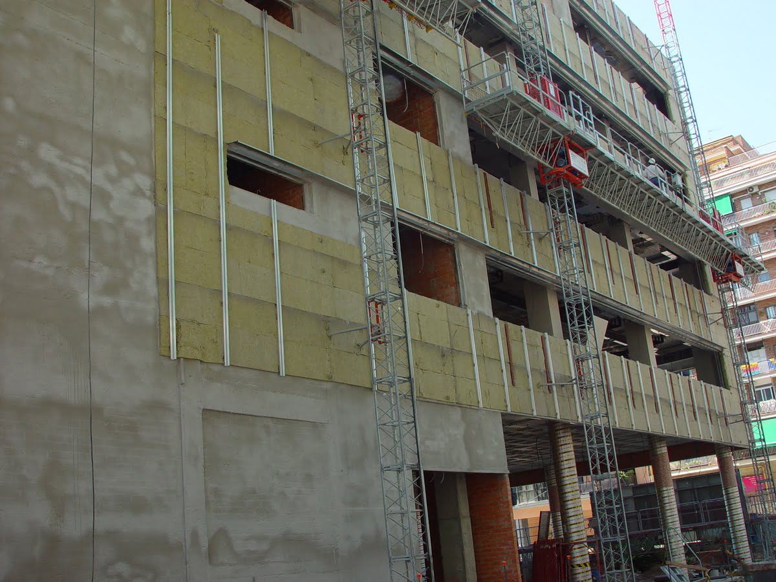
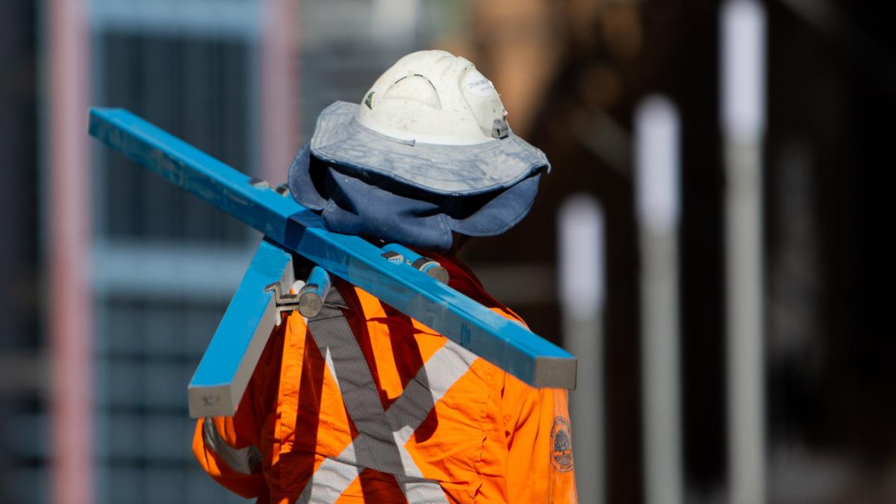
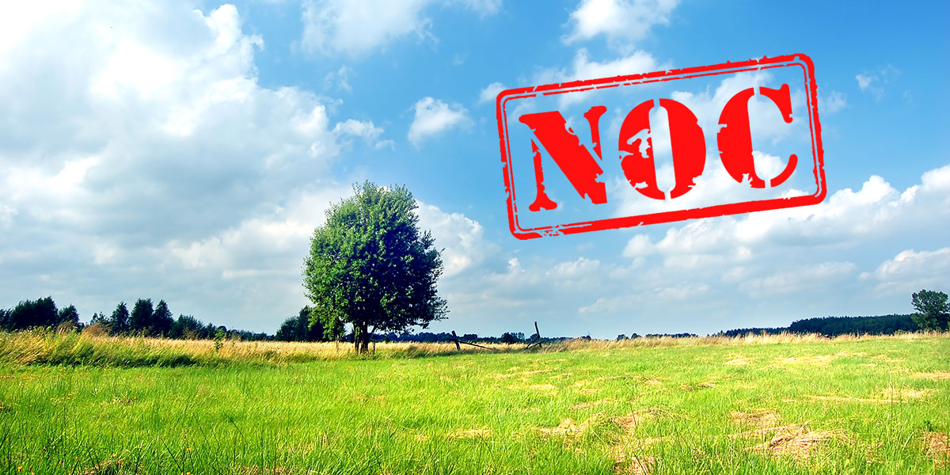

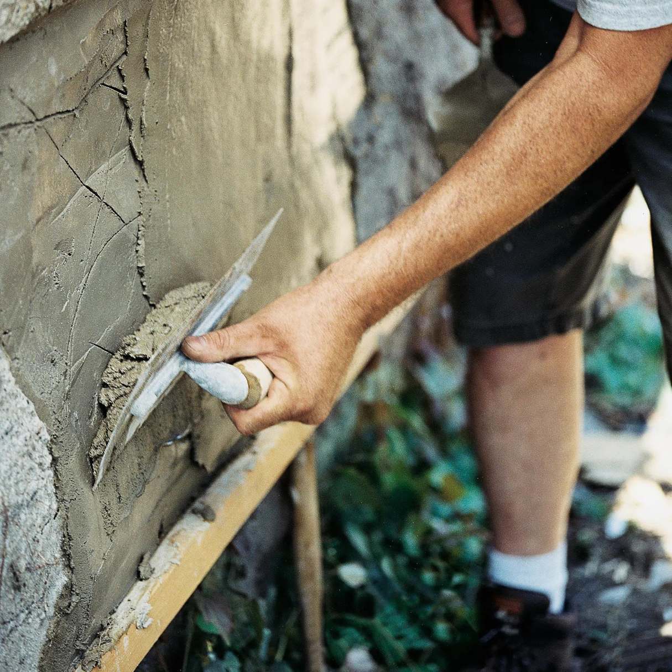
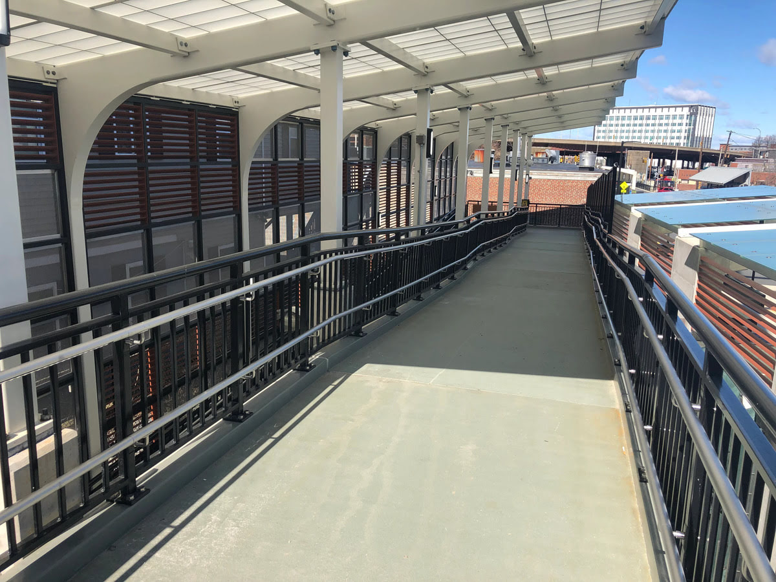
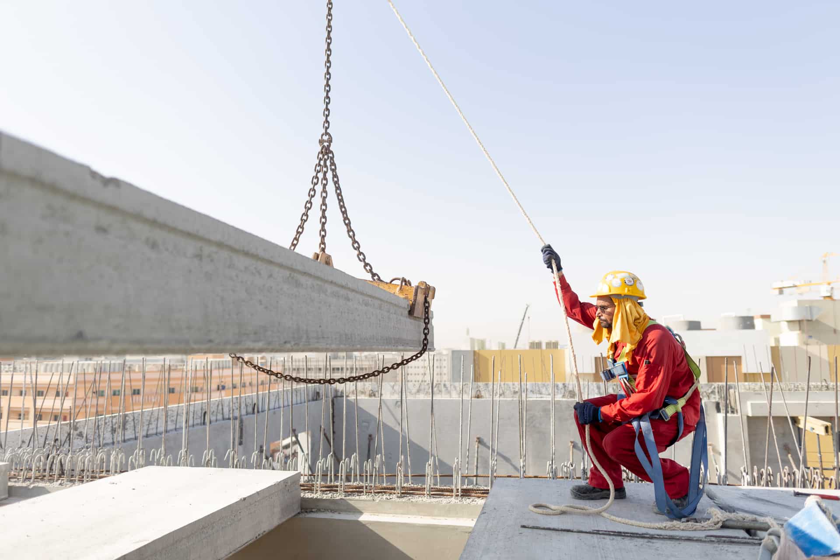




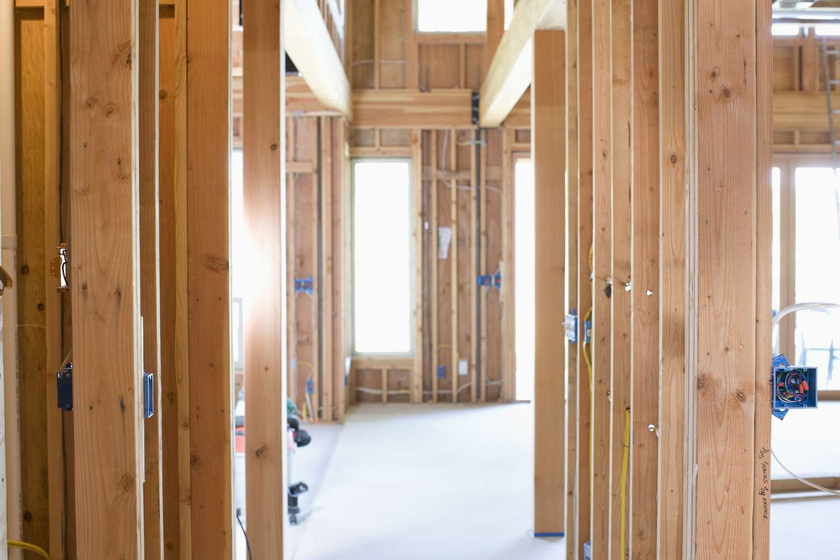


0 thoughts on “What Does Sheathing Mean In Construction”