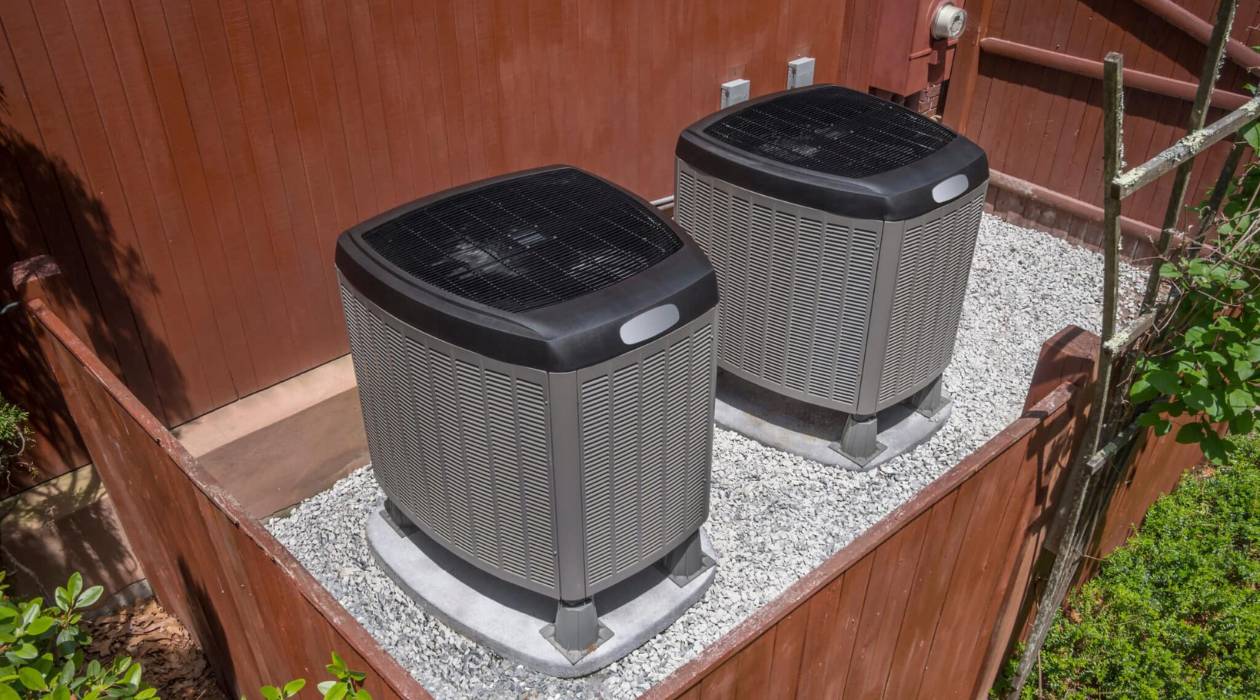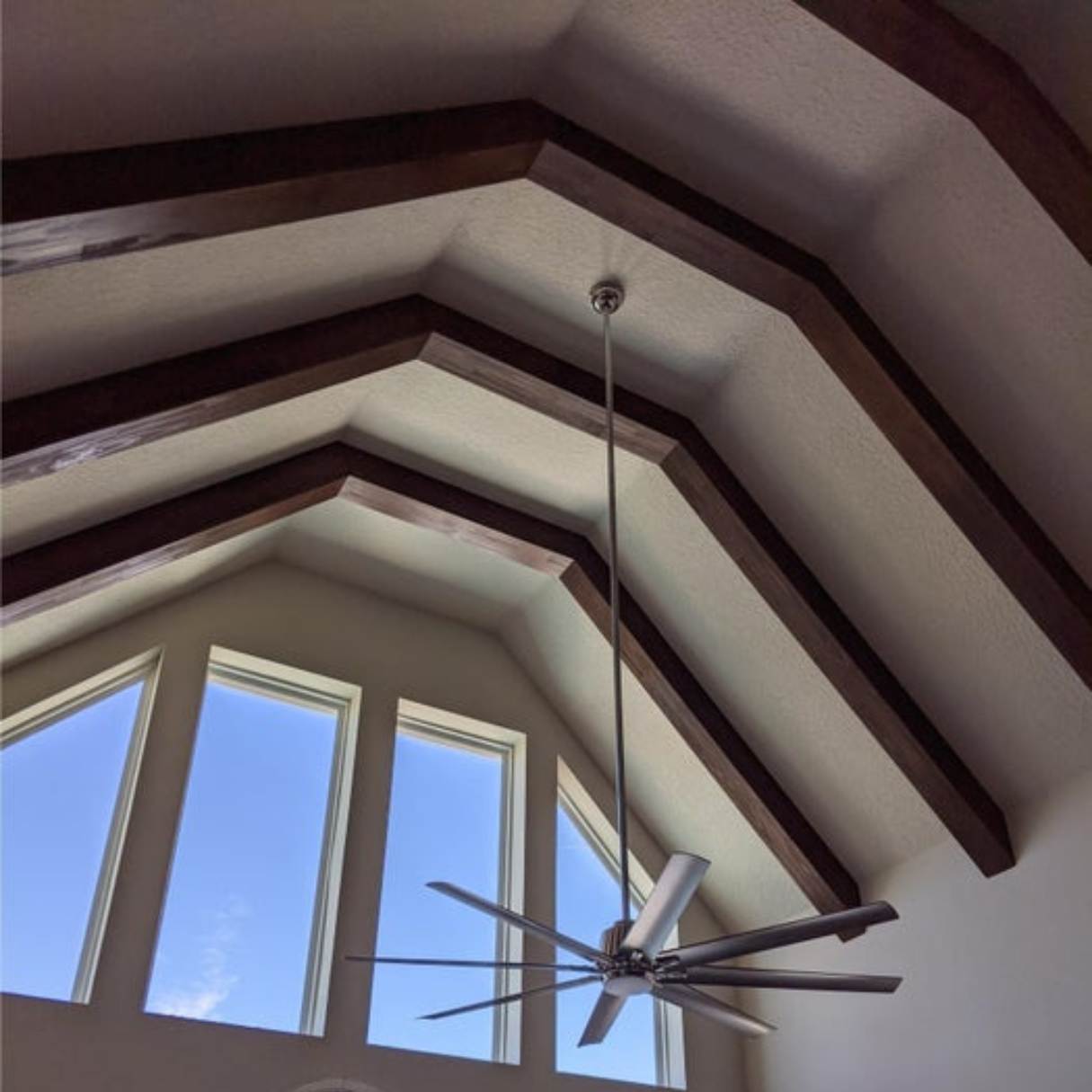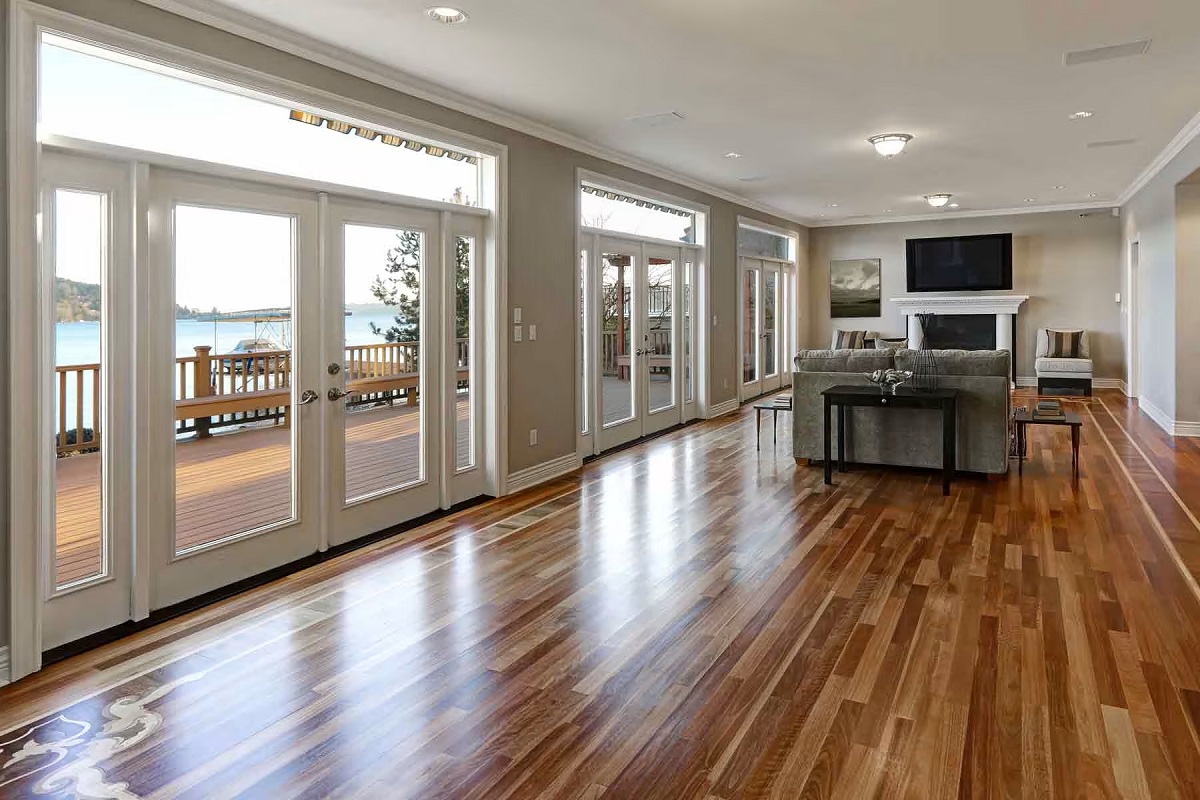Home>Articles>What Is The Perfect HVAC Size For Your 2000 Sq Ft Area


Articles
What Is The Perfect HVAC Size For Your 2000 Sq Ft Area
Modified: October 20, 2024
Find out the ideal HVAC size for your 2000 sq ft space with our informative articles on HVAC sizing and installation. Make the right choice for your comfort and energy efficiency.
(Many of the links in this article redirect to a specific reviewed product. Your purchase of these products through affiliate links helps to generate commission for Storables.com, at no extra cost. Learn more)
Introduction
Welcome to this comprehensive guide on finding the right size HVAC system for a 2000 square foot space. Having the correct size HVAC system is crucial for ensuring optimal comfort and energy efficiency in your home or office. A properly sized HVAC system will effectively cool or heat your space, providing the desired temperature and humidity levels.
Understanding HVAC systems can be a bit overwhelming, especially with the technical terminology and calculations involved. But fear not! This article will break it down for you, explaining the key factors that determine HVAC sizing and guiding you through the process of finding the perfect HVAC size for your 2000 square foot area.
Before we dive into the specifics, let’s briefly go over what an HVAC system is and how it works. HVAC stands for heating, ventilation, and air conditioning, and it is responsible for maintaining a comfortable indoor environment by regulating temperature, air circulation, and humidity.
An HVAC system typically consists of three main components:
- Heating unit: This part of the system provides heat during colder months, typically using a furnace or a heat pump.
- Cooling unit: This component is responsible for cooling the air during warmer months, often utilizing an air conditioner.
- Ventilation system: The ventilation system ensures proper airflow by exchanging indoor and outdoor air, preventing the buildup of pollutants and maintaining good air quality.
Now that we have a basic understanding of HVAC systems, let’s explore the factors that determine the appropriate size for an HVAC system.
Key Takeaways:
- Proper HVAC sizing for a 2000 sq ft space involves considering climate, insulation, and building layout. Accurate cooling and heating load calculations are essential for selecting the right system size.
- Consulting HVAC professionals and choosing a system that closely matches calculated loads ensures optimal comfort and energy efficiency. Proper installation and maintenance are crucial for long-term performance.
Understanding HVAC Systems
To properly determine the size of an HVAC system, it’s important to have a good grasp of how these systems work and the factors that affect their sizing.
One critical factor to consider is the square footage of the space that the HVAC system will be servicing. In our case, we are specifically looking at a 2000 square foot area. However, square footage alone is not the sole determinant of HVAC size. Other factors such as climate, insulation, and the layout of the space also play a significant role.
The climate in which the building is located is an essential consideration when sizing an HVAC system. Different regions experience varying temperature ranges and humidity levels throughout the year. A cooling-dominated climate, where summers are long and hot, will require a more substantial cooling capacity. On the other hand, a heating-dominated climate with long, cold winters will necessitate a more significant heating capacity.
Insulation is another crucial aspect that affects HVAC sizing. Good insulation helps reduce heat transfer through the building envelope, which means the HVAC system will not have to work as hard to maintain the desired temperature. The quality of insulation, as well as the presence of insulation in walls, windows, and the roof, should be taken into consideration when determining the HVAC system size.
The layout of the space is also an influencing factor. The number of rooms, their orientation, and the presence of barriers or open floor plans can impact the airflow and distribution of conditioned air. Larger open spaces may require more powerful HVAC systems to ensure consistent comfort throughout the area.
Now that we understand the key factors that affect HVAC sizing, let’s delve into the calculations needed to determine the cooling and heating load for a 2000 square foot space.
Factors Affecting HVAC Sizing
Several factors come into play when determining the size of an HVAC system for a 2000 square foot space. These factors include the climate, insulation levels, number of occupants, and the type of building construction.
The climate in which the building is located plays a significant role in HVAC sizing. Areas with hot and humid climates require larger cooling capacities, while colder regions demand more substantial heating capacities. Understanding the local climate and its seasonal variations is crucial for selecting the appropriate HVAC size.
Insulation is another critical factor. Well-insulated buildings retain heat in the winter and keep cool air in during the summer, reducing the load on HVAC systems. The quality and thickness of insulation in walls, ceilings, and floors impact the HVAC sizing calculations. Buildings with poor insulation may require larger HVAC systems to compensate for heat loss or gain through the building envelope.
The number of occupants in the space also affects HVAC sizing. More people in a building mean increased heat generation from body heat and activities. The additional heat load must be taken into account when determining the HVAC system size.
The type of building construction is another important consideration. Different building materials have varying thermal properties, which influence heat transfer. For example, buildings with large amounts of glass or poor insulation may have higher heat gain or loss, necessitating a larger HVAC system.
Other factors that can impact HVAC sizing include the size and orientation of windows, the presence of shading or direct sunlight, and the efficiency of the building envelope in preventing air leakage. Collecting as much information as possible about the building and its environmental conditions is essential for accurately sizing the HVAC system.
Once we have a good understanding of the factors affecting HVAC sizing, we can move on to calculating the cooling and heating loads for a 2000 square foot space.
Cooling Load Calculation for 2000 Sq Ft
To determine the cooling load for a 2000 square foot space, we need to calculate the amount of heat that needs to be removed to maintain a comfortable temperature. This involves considering factors such as the outdoor temperature, solar radiation, internal heat sources, and the thermal characteristics of the building.
The first step in the cooling load calculation is to determine the heat gain from the outside. We need to consider the climate data for the location, including the maximum outdoor temperature and humidity levels. This information is usually available from local weather reports or HVAC design guides. The difference between the desired indoor temperature and the maximum outdoor temperature is known as the “temperature difference.”
Next, we need to account for solar heat gain. The amount of heat gained from the sun depends on factors such as the orientation and size of windows, the presence of shading devices, and the solar heat gain coefficient (SHGC) of the glazing. The SHGC is a measure of how much solar radiation passes through the glass. Higher SHGC values indicate more solar heat gain.
We also need to consider internal heat sources, such as appliances, lighting, and the number of occupants. Each of these sources generates heat that needs to be accounted for in the cooling load calculation. The heat generated by people is typically estimated based on the number of occupants and their activities. For example, an office may have a lower heat gain from occupants than a gymnasium.
The thermal characteristics of the building, including insulation levels, air leakage rates, and ventilation rates, also impact the cooling load. Well-insulated buildings with minimal air leakage require less cooling, as they have reduced heat gain from the outside and better temperature control. Ventilation rates are essential for ensuring adequate airflow and maintaining good indoor air quality.
Once we have gathered all of the necessary data, we can utilize specialized software or HVAC load calculation methods to determine the cooling load for the 2000 square foot space. These calculations take into account variables such as the thermal conductivity of building materials, the size and orientation of windows, and the efficiency of the HVAC system.
By accurately calculating the cooling load, we can select the appropriate size HVAC system that can effectively cool the 2000 square foot area, providing comfort and energy efficiency.
When determining the size of HVAC for a 2000 sq ft space, consider factors such as insulation, climate, and number of windows. A professional assessment will ensure the right size unit for efficient heating and cooling.
Heating Load Calculation for 2000 Sq Ft
When determining the heating load for a 2000 square foot space, we need to calculate the amount of heat required to maintain a comfortable indoor temperature during colder months. This involves considering factors such as the outdoor temperature, insulation levels, air leakage, and the thermal characteristics of the building.
The first step in the heating load calculation is to consider the climate data for the location. We need to determine the lowest outdoor temperature that the HVAC system will need to account for. This information can be obtained from historical weather data or HVAC design guides. The difference between the desired indoor temperature and the lowest outdoor temperature is referred to as the “temperature difference.”
Next, we need to consider the heat loss through the building envelope. The insulation levels of the walls, roof, and floors play a significant role in reducing heat loss. Well-insulated buildings retain heat better, requiring less energy for heating. The thermal resistance or R-value of the insulation is an important factor for calculating heat loss.
Air leakage is another consideration. Buildings with excessive air leakage allow warm air to escape and cold air to infiltrate, resulting in higher heat loss. Proper sealing and weatherstripping can help reduce air leakage, improving energy efficiency and decreasing the heating load.
The presence of windows and their thermal characteristics also impact the heating load. Single-pane windows have poor insulation properties compared to double-pane or low-emissivity (low-e) windows. The size, orientation, and shading of windows also influence heat loss.
Additionally, we need to account for internal heat sources. These include appliances, lighting, and the number of occupants. The heat generated by these sources adds to the heating load and should be considered for accurate calculation.
By taking into account all these factors and utilizing specialized software or HVAC load calculation methods, we can determine the heating load for the 2000 square foot space. These calculations consider variables such as the insulation levels, air leakage rates, window sizes and properties, and the desired indoor temperature.
By accurately calculating the heating load, we can select the appropriate size HVAC system that can effectively heat the 2000 square foot area, ensuring comfort and energy efficiency during colder months.
Read more: What Size AC For 1200 Sq Ft
Determining the Right HVAC Size
After calculating the cooling and heating loads for a 2000 square foot space, the next step is to determine the right HVAC size. It’s important to select an HVAC system that matches the calculated loads to ensure optimal comfort, energy efficiency, and longevity of the equipment.
When it comes to HVAC sizing, it’s crucial not to choose a system that is too big or too small. An oversized system may cool or heat the space quickly, but it will frequently cycle on and off, resulting in energy wastage, increased wear and tear on the equipment, and poor humidity control. On the other hand, an undersized system will struggle to meet the cooling or heating demand, leading to discomfort and inefficient operation.
To determine the right HVAC size, compare the calculated cooling and heating loads with the capacity ratings of different HVAC systems. HVAC systems are typically rated in British Thermal Units (BTUs) or tons, with one ton equaling 12,000 BTUs. It’s important to select a system that closely matches the calculated loads.
When choosing an HVAC system, consider its Seasonal Energy Efficiency Ratio (SEER) for cooling, and Heating Seasonal Performance Factor (HSPF) for heating. These ratings indicate the system’s energy efficiency and can impact your energy bills. Higher SEER and HSPF ratings generally indicate better energy efficiency.
Another crucial consideration is to consult with HVAC professionals. They have the expertise and experience to accurately assess the cooling and heating requirements of your 2000 square foot space and recommend the right size HVAC system. They can also consider other factors specific to your building, such as ductwork design, airflow distribution, and zoning needs.
It’s important to note that HVAC sizing is not an exact science, and there may be some slight variations between the calculated load and the size of the available HVAC systems. In such cases, it’s generally recommended to choose a system that is slightly larger than the calculated load to ensure it can handle peak demands effectively.
Lastly, proper installation and regular maintenance are essential for the optimal performance and longevity of the HVAC system. Proper airflow, duct sealing, and regular filter changes are all critical factors that should be addressed during installation and maintenance to ensure the system operates efficiently.
By carefully considering the calculated cooling and heating loads, consulting with HVAC professionals, and selecting the right size HVAC system, you can ensure a comfortable indoor environment and maximize energy efficiency in your 2000 square foot space.
Conclusion
Choosing the right size HVAC system is crucial for maintaining optimal comfort and energy efficiency in a 2000 square foot space. A properly sized HVAC system will effectively cool or heat the area, providing the desired temperature and humidity levels throughout the year.
In this guide, we’ve explored the key factors that affect HVAC sizing, including climate, insulation, building layout, and occupancy. We’ve also discussed the importance of accurate cooling and heating load calculations in determining the appropriate HVAC size.
By considering factors such as the outdoor temperature, solar heat gain, internal heat sources, insulation levels, and air leakage, we can accurately calculate the cooling and heating loads for a 2000 square foot space.
With the calculated loads in hand, it’s essential to select an HVAC system that closely matches the requirements. Avoid choosing an oversized or undersized system, as it can lead to energy wastage, poor humidity control, discomfort, and inefficiency.
Consulting with HVAC professionals is highly recommended when determining the right HVAC size. They have the knowledge and expertise to assess your specific needs, factor in additional considerations, and recommend a suitable system.
Remember, HVAC sizing is not an exact science, and slight variations may occur. It’s generally recommended to choose a system slightly larger than the calculated load to ensure it can handle peak demands effectively.
Lastly, proper installation, regular maintenance, and attention to airflow, ductwork, and filter changes are crucial for optimal performance and longevity of the HVAC system.
By following these guidelines and considering the specific requirements of your 2000 square foot space, you can ensure a comfortable and energy-efficient environment throughout the year.
Frequently Asked Questions about What Is The Perfect HVAC Size For Your 2000 Sq Ft Area
Was this page helpful?
At Storables.com, we guarantee accurate and reliable information. Our content, validated by Expert Board Contributors, is crafted following stringent Editorial Policies. We're committed to providing you with well-researched, expert-backed insights for all your informational needs.















0 thoughts on “What Is The Perfect HVAC Size For Your 2000 Sq Ft Area”