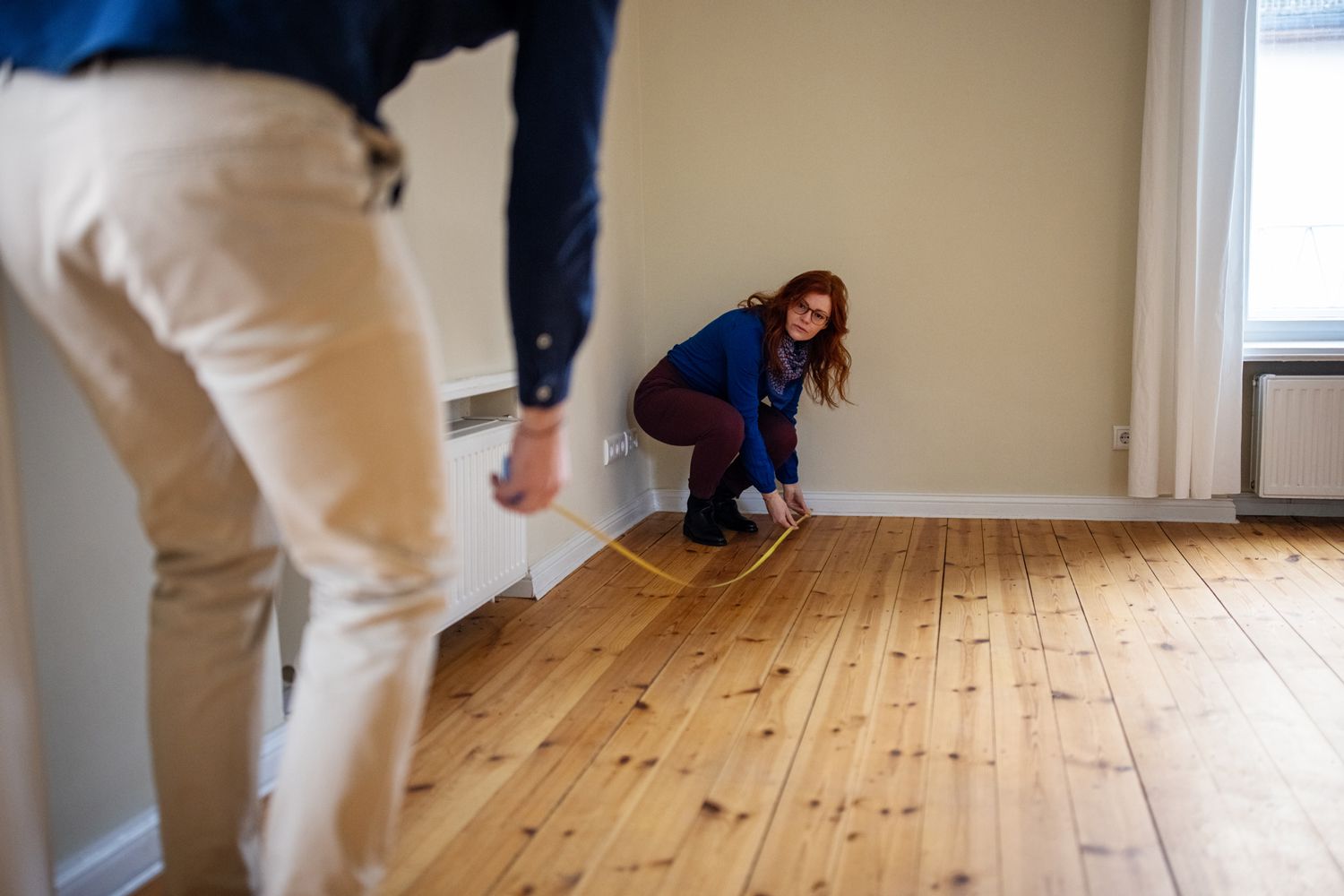

Articles
How Many Sq. Ft. Is A Living Room
Modified: January 23, 2024
Discover articles that answer the question "how many square feet is a living room?" Get tips, ideas, and insights to optimize your living space.
(Many of the links in this article redirect to a specific reviewed product. Your purchase of these products through affiliate links helps to generate commission for Storables.com, at no extra cost. Learn more)
Introduction
The living room is often considered the heart of a home. It’s a space where families gather, friends relax, and memories are made. But have you ever wondered how many square feet your living room should be? The size of a living room can greatly impact its functionality and aesthetic appeal. Whether you’re planning to build a new home or renovating your current space, understanding the ideal square footage for a living room is crucial.
In this article, we will explore the factors that affect living room size, average living room sizes, and provide tips on optimizing living room space. Whether your living room is small or spacious, this article will help you make the most of your living space.
Key Takeaways:
- Understanding the factors influencing living room size, average dimensions, and space optimization techniques empowers you to create a functional and inviting living space tailored to your unique lifestyle and preferences.
- By calculating square footage, considering average sizes, and implementing space optimization tips, you can transform your living room into a visually appealing and efficient space that reflects your personal style and creativity.
Read more: How Many Sq Ft In A Square Of Siding
Understanding Living Rooms
Before diving into the specifics of square footage, it’s important to understand the purpose and function of a living room. A living room serves as a versatile space for relaxation, entertainment, and socializing. It is typically designed to accommodate various activities, such as family gatherings, movie nights, or hosting guests.
When planning the layout and size of your living room, consider how you envision using the space. Do you need a dedicated area for a home theater setup? Or do you prefer a cozy seating arrangement for intimate conversations? Understanding your lifestyle and preferences will guide you in creating the perfect living room.
Additionally, take into account the architectural style and layout of your home. Some houses have open floor plans that seamlessly integrate the living room with the kitchen and dining area. In contrast, traditional floor plans may have distinct rooms with separate functions. These factors will influence the size and layout of your living room.
A well-designed living room should be comfortable, functional, and aesthetically pleasing. It should reflect your personal style while catering to the needs of your household. By understanding the purpose of a living room, you can create a space that enhances your everyday experiences.
Factors Affecting Living Room Size
When determining the square footage of a living room, several factors come into play. Understanding these factors will help you make informed decisions about the size of your living space. Here are some key factors that can affect the ideal size for a living room:
- Available space: The size of your home and the available space will greatly impact the size of your living room. If you have limited square footage, you may need to design a smaller living room to maximize the use of space.
- Home layout: The layout of your home can also influence the size of your living room. If you have an open floor plan, you may have more flexibility in designing a larger living room that seamlessly flows into other areas. In contrast, a traditional floor plan may have defined spaces, limiting the size of the living room.
- Household size: Consider the number of people in your household and their needs. A larger family may require a spacious living room to accommodate everyone comfortably. On the other hand, a smaller household may opt for a more intimate and cozy living room.
- Function and activities: Think about how you plan to use the living room. If you frequently host gatherings or entertain guests, a larger living room with ample seating space may be necessary. Alternatively, if you primarily use the living room for relaxation and solo activities, a smaller space may be sufficient.
- Furniture and layout: The size of your furniture and desired layout will also influence the dimensions of your living room. If you have larger pieces of furniture or a specific seating arrangement in mind, you may need more space to accommodate them comfortably.
It’s important to consider these factors collectively when determining the size of your living room. Finding the right balance between functionality and aesthetics will help create a living space that meets your needs and enhances your overall home design.
Average Living Room Sizes
The average size of a living room can vary depending on various factors, including the region, culture, and architectural trends. While there is no one-size-fits-all answer, it’s helpful to have a general idea of the typical dimensions of a living room.
In the United States, the average living room size typically ranges from 200 to 400 square feet. This size can comfortably accommodate a seating area with a sofa, chairs, and a coffee table. It allows for movement and circulation within the space while providing enough room for entertainment systems, such as a television or media center.
In other parts of the world, living room sizes may vary. In Europe, for example, living rooms tend to be smaller in size compared to American standards. They often prioritize a more intimate atmosphere and may feature minimalist furniture arrangements.
Keep in mind that these average sizes are just guidelines, and your specific needs and preferences should ultimately determine the size of your living room. You may choose to have a larger living space if you frequently entertain or have a larger household. Conversely, if you have limited space or prefer a cozier atmosphere, a smaller living room can still serve its purpose effectively.
Regardless of the average living room size, it’s essential to focus on creating a space that suits your lifestyle and reflects your personal taste. Consider the unique aspects of your home, such as architectural features or natural lighting, and utilize them to enhance the overall ambiance of your living room.
Remember, these are general guidelines, and it’s crucial to prioritize functionality and comfort when determining the size of your living room. Take into account your daily activities, the number of people who will typically use the space, and the furniture and accessories you plan to include.
To calculate the square footage of a living room, measure the length and width of the room in feet and then multiply the two measurements together. This will give you the total square footage of the living room.
Calculating Square Footage of a Living Room
Calculating the square footage of a living room is a practical step in designing and planning your space. It allows you to determine the dimensions necessary for furniture placement, traffic flow, and overall functionality. Here’s a simple guide on how to calculate the square footage of a living room:
- Measure the length and width: Using a tape measure, measure the length and width of your living room. Be sure to measure from wall to wall, excluding any alcoves, closets, or other non-living space areas.
- Multiply length by width: Multiply the length of the room by the width. This will give you the total square footage of your living room. For example, if your living room is 15 feet long and 12 feet wide, the total square footage would be 180 square feet (15 x 12 = 180).
- Consider odd-shaped areas: If your living room has any odd-shaped areas, such as bay windows or protruding walls, you can calculate their square footage separately. Measure each individual area and multiply the length by the width to determine their square footage. Afterward, add this additional square footage to the total.
- Divide into functional zones: If you have different functional zones within your living room, such as a seating area and a media area, you can calculate the square footage for each zone separately. This will help you plan the layout and ensure that each zone has sufficient space.
- Consider circulation space: When calculating square footage, it’s important to account for circulation space. Leave enough room for comfortable movement and traffic flow within the living room, especially around furniture groupings and pathways.
By calculating the square footage of your living room, you gain a better understanding of the available space and can make informed decisions when it comes to furniture placement, decor, and optimizing the functionality of the room.
It’s worth noting that the square footage calculation is just a starting point. Ultimately, the design and layout of your living room should prioritize your specific needs and preferences. Consider factors such as natural lighting, architectural elements, and personal style when determining the final layout of your living room.
Read more: How Many Lbs Of Grass Seed Per Sq. Ft.
Tips for Optimizing Living Room Space
Whether you have a small living room or simply want to make the most of the available space, optimizing the layout and design can create a functional and inviting space. Here are some tips to help you optimize your living room space:
- Choose suitable furniture: Opt for furniture pieces that are proportional to the size of your living room. Consider multifunctional furniture, such as a sofa bed or ottoman with hidden storage, to maximize space utilization.
- Create a focal point: Designate a focal point in your living room, such as a fireplace, television, or statement artwork. This draws attention to a specific area and helps anchor the space.
- Utilize vertical space: Make use of vertical space with tall bookshelves, wall-mounted storage units, or floating shelves. This not only provides additional storage but also draws the eye upward, making the room feel more spacious.
- Keep it clutter-free: Clutter can make even a large living room feel cramped. Keep surfaces clear, utilize storage bins or baskets for organizing, and regularly declutter to maintain a tidy and spacious environment.
- Be mindful of traffic flow: Ensure that there is enough space for easy movement and traffic flow within the living room. Avoid blocking pathways with furniture arrangements and leave sufficient space for comfortable circulation.
- Use mirrors strategically: Mirrors can create an illusion of space by reflecting light and making the room appear larger. Place mirrors opposite windows or in strategic locations to maximize their impact.
- Consider lighting: Adequate lighting can significantly impact the perception of space. Utilize a mix of ambient, task, and accent lighting to create depth and highlight different areas of the living room.
- Add pops of color: Use a cohesive color scheme to visually expand the space. Lighter shades and neutrals can create an airy feel, while strategically placed pops of color add visual interest without overwhelming the room.
- Think vertically with window treatments: Hang curtains higher than the window frame to elongate the walls and create the illusion of higher ceilings. This trick adds vertical dimension to the room.
- Create zones: Divide your living room into functional zones, such as a seating area, entertainment area, and reading nook. This helps organize the space and make it feel purposeful.
By implementing these tips, you can optimize your living room space and create a comfortable and visually appealing environment. Remember to tailor these suggestions to your specific needs and personal style, as every living room is unique.
Conclusion
Designing and optimizing the square footage of a living room is an exciting endeavor that allows you to create a space that reflects your personality and meets your lifestyle needs. By understanding the factors that influence living room size, considering average dimensions, calculating square footage, and implementing space optimization techniques, you can transform your living room into a functional and inviting space.
Remember, there is no one-size-fits-all answer when it comes to the ideal square footage for a living room. It ultimately depends on your individual preferences, the available space in your home, and the needs of your household. Take into account factors such as the layout of your home, the size of your furniture, the activities you plan to engage in, and your desired aesthetic.
Additionally, be aware of the power of design elements such as furniture placement, color schemes, lighting, and storage solutions in creating a visually appealing and efficient living room space. With careful planning and attention to detail, you can make the most of even the smallest living rooms.
Lastly, don’t forget to infuse your own personal style and creativity into the design process. Your living room should be a reflection of your unique tastes and preferences, creating a space that feels like home and invites comfort and relaxation.
So go ahead, use the knowledge and tips shared in this article to create a living room that not only optimizes the available square footage but also provides a warm and inviting atmosphere for you, your family, and your guests to enjoy for years to come.
Frequently Asked Questions about How Many Sq. Ft. Is A Living Room
Was this page helpful?
At Storables.com, we guarantee accurate and reliable information. Our content, validated by Expert Board Contributors, is crafted following stringent Editorial Policies. We're committed to providing you with well-researched, expert-backed insights for all your informational needs.

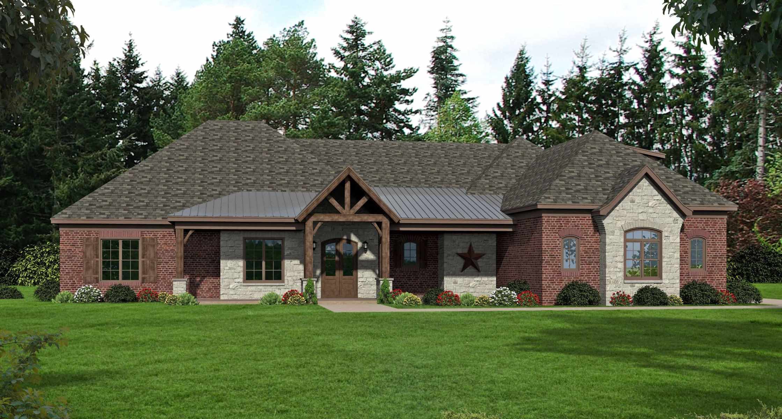

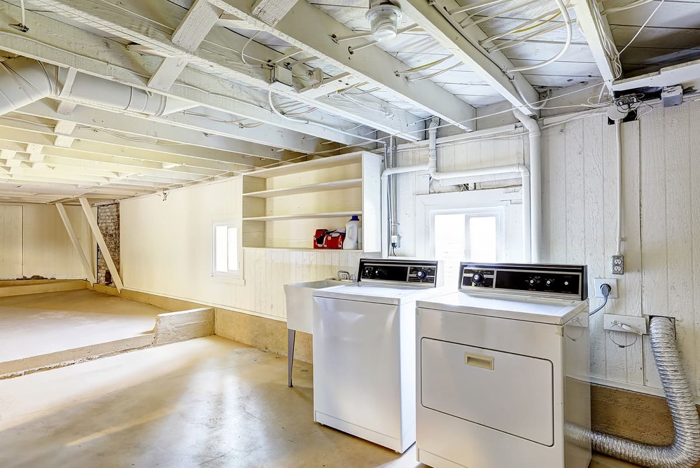
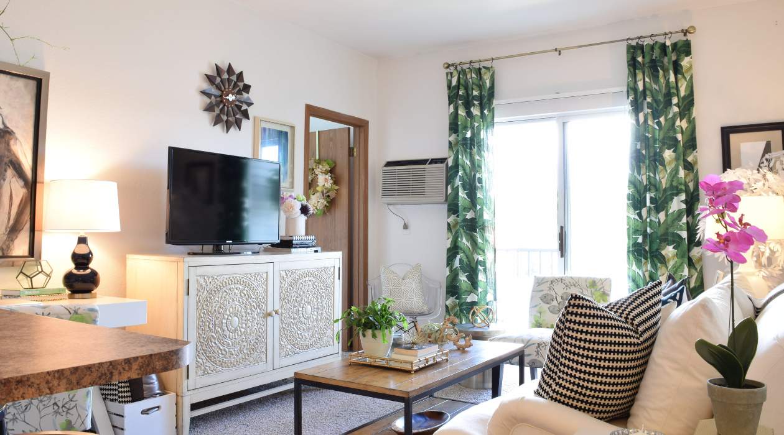
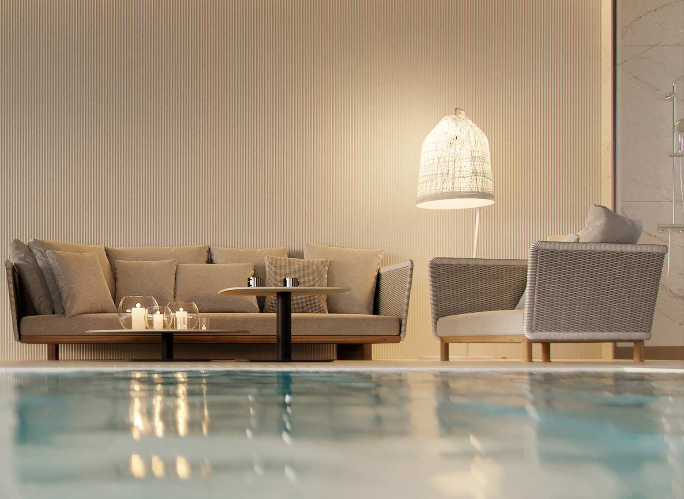
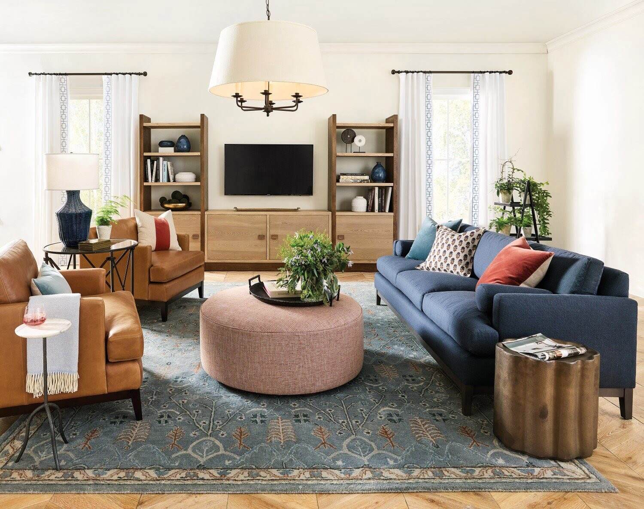
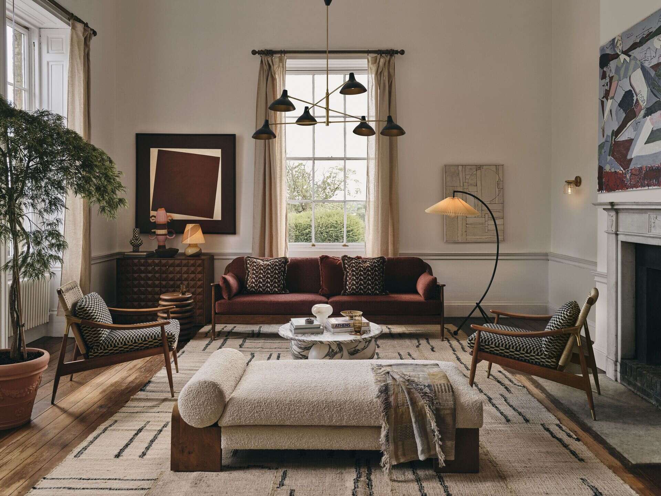
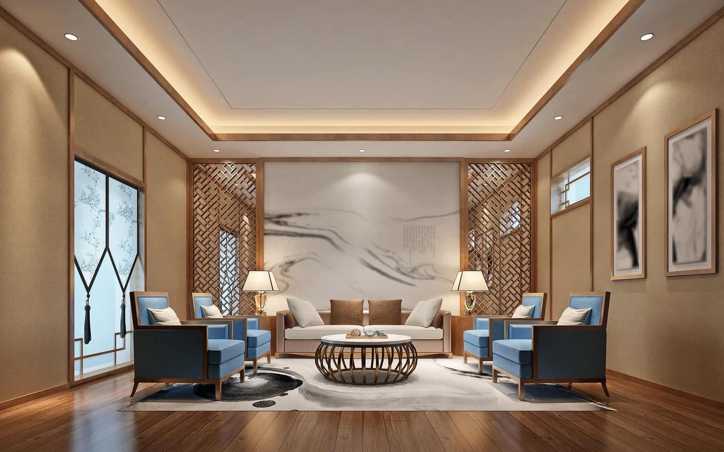
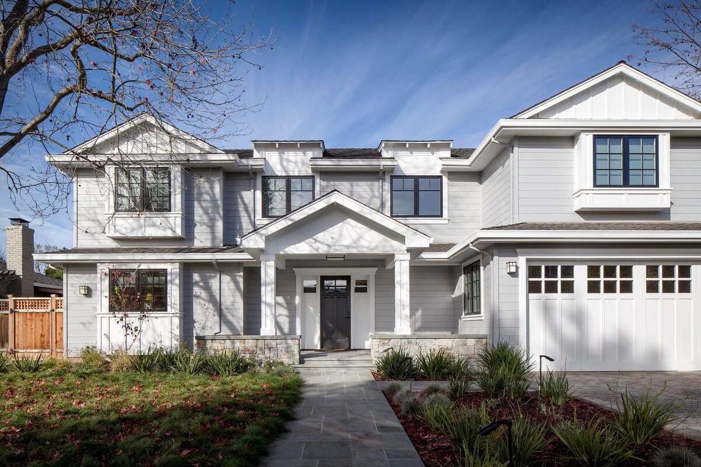
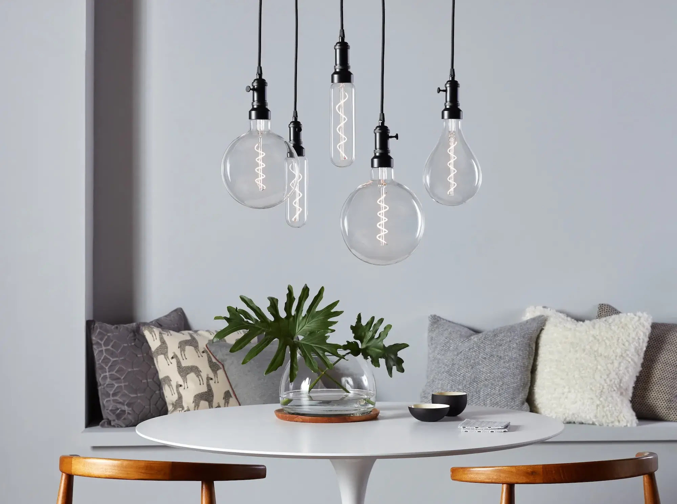
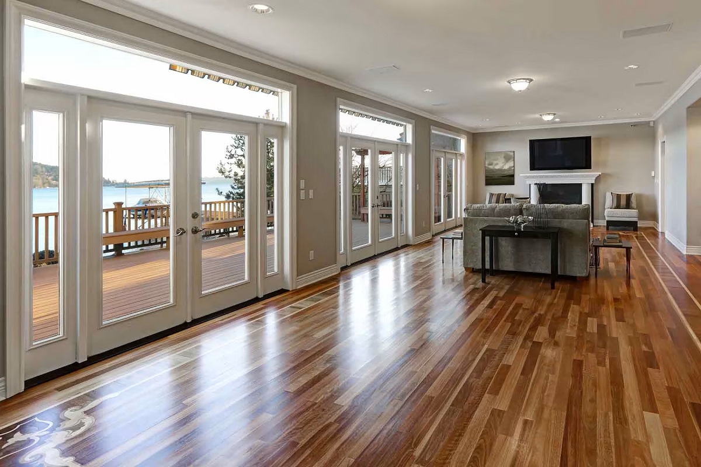
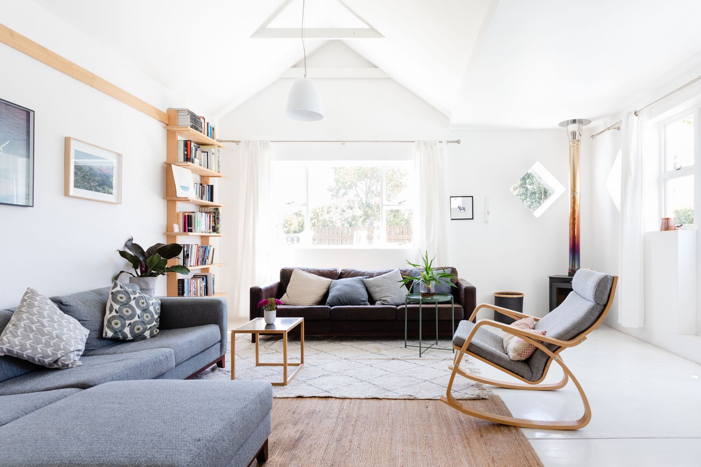


0 thoughts on “How Many Sq. Ft. Is A Living Room”