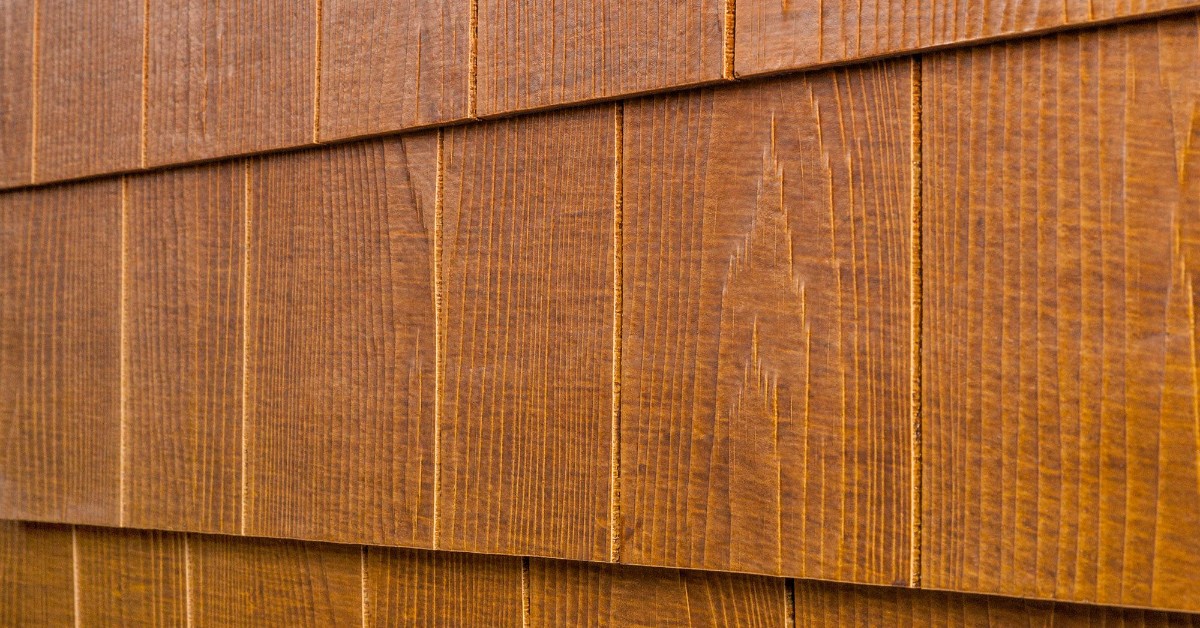

Articles
How Many Sq Ft In A Square Of Siding
Modified: January 8, 2024
Discover the answer to the popular question "How many square feet are there in one square of siding?" Read our articles for all the details you need.
(Many of the links in this article redirect to a specific reviewed product. Your purchase of these products through affiliate links helps to generate commission for Storables.com, at no extra cost. Learn more)
Introduction
Siding plays a crucial role in enhancing the aesthetic appeal and protecting the exterior of a building. Whether you are a homeowner, contractor, or home improvement enthusiast, understanding the basics of siding, including the measurement of square footage, is essential. In this article, we will delve into the details of how to calculate the square footage in a square of siding, as well as the factors that can impact these measurements.
Before we dive into the specifics, let’s establish a clear understanding of what siding is. Siding refers to the materials used to cover the exterior walls of a building. It serves both functional and decorative purposes by protecting the structure from weather elements and enhancing its visual appeal. From traditional options such as wood and vinyl to modern alternatives like fiber cement and metal, there are various types of siding available in the market.
Now, let’s explore the calculation of square footage in a square of siding. Square footage refers to the measurement of an area in square feet, and it plays a crucial role in determining the quantity of materials needed for a siding project. To calculate the square footage, you need to multiply the height and width of each section of the building that will be covered with siding. By summing up these individual calculations, you can obtain the total square footage required.
It’s important to note that the height and width measurements should be taken in feet. For irregularly-shaped or complex areas, it is best to divide them into smaller, manageable sections, calculate the square footage of each section separately, and then add them up for the total.
Now that we have an understanding of the basic calculation, let’s delve into the factors that can influence square footage in a square of siding. These factors include:
Key Takeaways:
- Understanding the basics of siding square footage calculation is crucial for accurate material estimation and successful projects, ensuring a beautiful and durable exterior for any property.
- Factors such as architectural features, window and door openings, and waste and overlap must be considered to achieve precise square footage estimations for a seamless and successful siding installation.
Read more: How Many Sq. Ft. Is A Living Room
Understanding Siding
Siding is a crucial component of any building’s exterior. It not only protects the structure from harsh weather conditions but also contributes significantly to its overall visual appeal. Understanding the different types of siding materials available can help you make an informed decision when it comes to choosing the right option for your project.
Here are some common types of siding materials:
- Wood: Wood siding offers a classic and natural look to a building. It is available in various styles such as shingles, clapboards, and shakes. However, wood requires regular maintenance to prevent rot, insect infestation, and warping.
- Vinyl: Vinyl siding is a popular choice due to its durability and low maintenance requirements. It is available in a wide range of colors and styles, allowing for versatility in design. Vinyl siding is also resistant to rot, insects, and fading due to exposure to sunlight.
- Fiber Cement: Fiber cement siding is a blend of cement, sand, and cellulose fibers. It is a durable option that can mimic the appearance of wood or masonry. Fiber cement is resistant to fire, rot, and termite damage, making it an attractive choice for many homeowners.
- Metal: Metal siding, typically made of aluminum or steel, offers excellent durability and is resistant to fire, rot, and insects. It is available in various finishes and can be easily customized to fit different architectural styles.
Each type of siding material has its own unique characteristics, advantages, and disadvantages. Factors such as cost, maintenance requirements, durability, and aesthetics should be taken into consideration when making a decision.
Another important aspect of understanding siding is knowing the various styles and installation methods available. Some common siding styles include horizontal lap siding, vertical siding, and shingle siding. Each style has its own visual impact and can be chosen based on personal preference and architectural style.
The installation method of siding also plays a vital role in ensuring its longevity and performance. Proper installation techniques, including the use of appropriate flashing and sealants, are crucial to prevent water penetration and damage to the underlying structure.
Overall, understanding the different types of siding materials, styles, and installation methods is essential for making informed decisions about your siding project. Whether you are looking for a traditional and natural look or a modern and low-maintenance option, there is a siding material out there that can meet your needs and preferences.
Calculation of Square Feet
Calculating the square footage of a square of siding is a fundamental step in planning and estimating the materials needed for a siding project. To ensure accurate measurements, it’s important to understand the calculation method and consider any necessary adjustments for specific areas or features.
The basic formula for calculating square footage is to multiply the height by the width of each section of the building that will be covered with siding. For example, if you have a wall that is 10 feet high and 20 feet wide, the square footage would be 200 square feet (10 feet x 20 feet = 200 square feet).
In some cases, you may encounter irregularly shaped areas or walls with additional features such as doors, windows, or architectural details. When calculating the square footage in such cases, it’s best to break down the area into smaller, more manageable sections. Measure each section separately and then add them up to obtain the total square footage.
For areas with windows or doors, subtract the square footage of these openings from the total square footage. For example, if you have a wall that is 100 square feet and a window that takes up 20 square feet, the adjusted square footage would be 80 square feet (100 square feet – 20 square feet = 80 square feet).
It’s important to keep in mind that the measurements should be taken in feet, as square footage is typically measured in square feet. In some cases, you may come across measurements in square meters or other units. In such instances, convert the measurement to feet by using the appropriate conversion factor before applying the calculation method.
When estimating the square footage for a siding project, it’s also a good practice to include a buffer or contingency factor. This accounts for any waste or extra material that may be needed due to cuts, angles, or unforeseen circumstances. A standard buffer of 10-15% is often recommended to ensure that you have enough material to complete the project without running short.
By accurately calculating the square footage, considering any necessary adjustments, and accounting for a buffer factor, you can ensure that you have the right amount of siding materials for your project. This will help you avoid unexpected delays or additional costs and ensure a smooth and successful siding installation.
When calculating the square footage of siding, measure the length and height of each wall, then multiply the length by the height to get the square footage of each wall. Add the square footage of all walls together to get the total square footage needed.
Factors Affecting Square Feet in a Square of Siding
The calculation of square footage in a square of siding is influenced by several factors that can affect the overall measurements. It’s important to consider these factors to ensure accurate estimations and proper planning for a siding project. Let’s explore some of the key factors:
- Architectural Features: The presence of architectural features such as gables, dormers, or intricate designs can impact the square footage of siding needed. These features often require additional cuts and measurements, which may result in a slightly higher square footage compared to a flat surface.
- Window and Door Openings: Windows and doors break up the continuity of the siding, and their presence reduces the overall square footage required. It’s important to accurately measure and subtract the square footage of these openings when calculating the total square footage.
- Angles and Corners: Walls that have angles or corners require precise measurements and additional cuts during installation. These irregularities may increase the square footage needed to accommodate the extra siding material required to properly cover these areas.
- Height of the Building: The height of the building influences the amount of siding needed. Taller buildings typically require more siding since there is a larger surface area to cover.
- Waste and Overlap: It’s important to account for waste and overlap when calculating square footage. Cutting and fitting the siding pieces may result in some waste material. Additionally, overlapping of siding panels is necessary to ensure proper coverage and protect against moisture penetration.
- Textured or Patterned Siding: Textured or patterned siding styles may require additional square footage due to the unique design elements. These types of siding often have deeper profiles or require overlapping of pieces, which can increase the overall square footage needed.
It’s vital to carefully consider these factors and make the necessary adjustments when calculating square footage for a siding project. Taking accurate measurements, accounting for architectural features, window and door openings, angles and corners, building height, waste and overlap, and the nature of the siding material will help ensure that you have the right amount of material for a seamless and successful installation.
Conclusion
Understanding the calculation of square footage in a square of siding is essential for any homeowner, contractor, or home improvement enthusiast. By accurately measuring and estimating the square footage, you can ensure that you have the right amount of materials for a successful siding project.
Throughout this article, we explored the basics of siding and its importance in protecting and enhancing the exterior of a building. We discussed various types of siding materials, including wood, vinyl, fiber cement, and metal, each with its own advantages and considerations.
Calculating the square footage of a square of siding involves multiplying the height and width of each section and adjusting for irregular shapes, window and door openings, and other architectural features. It’s crucial to remember to measure in feet and consider any necessary adjustments to achieve accurate estimations.
Factors such as building height, angles and corners, textured or patterned siding, and waste and overlap also affect the square footage needed for a siding project. Taking these factors into account ensures a thorough and precise estimation to avoid shortages or delays during installation.
In conclusion, mastering the calculation of square footage in a square of siding allows for proper planning, efficient material usage, and a smooth and successful siding project. By understanding the basics, considering the factors that impact square footage, and accurately measuring, you can ensure a beautiful and durable exterior for your property.
Frequently Asked Questions about How Many Sq Ft In A Square Of Siding
Was this page helpful?
At Storables.com, we guarantee accurate and reliable information. Our content, validated by Expert Board Contributors, is crafted following stringent Editorial Policies. We're committed to providing you with well-researched, expert-backed insights for all your informational needs.
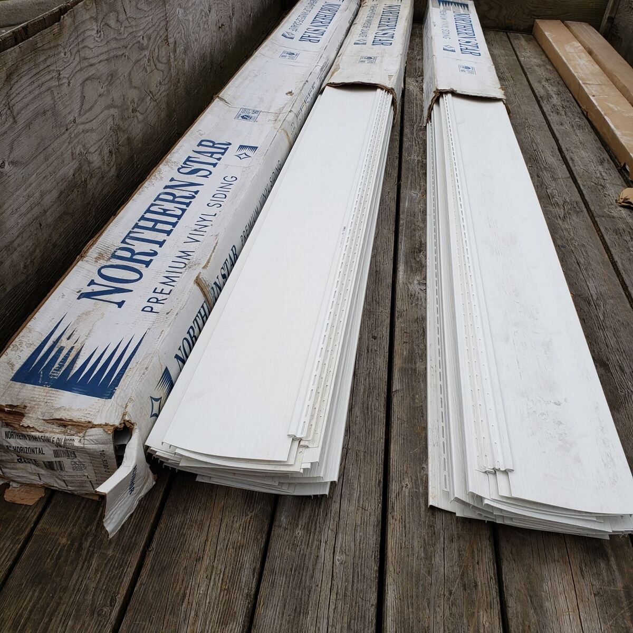
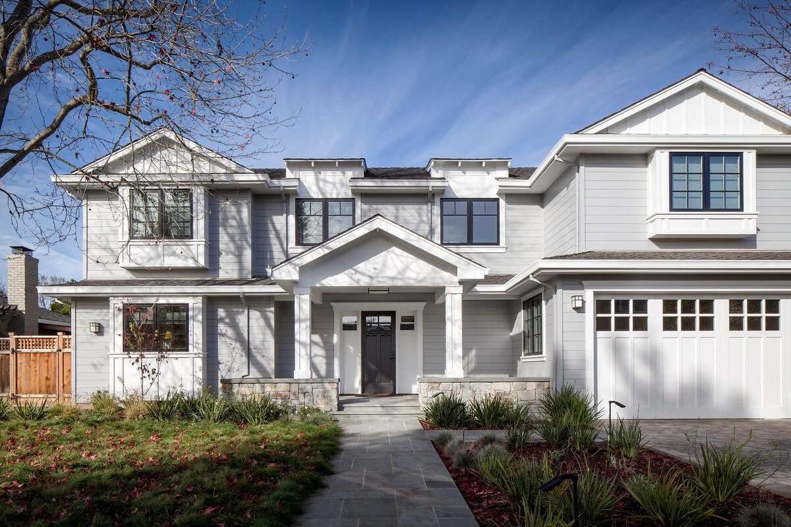


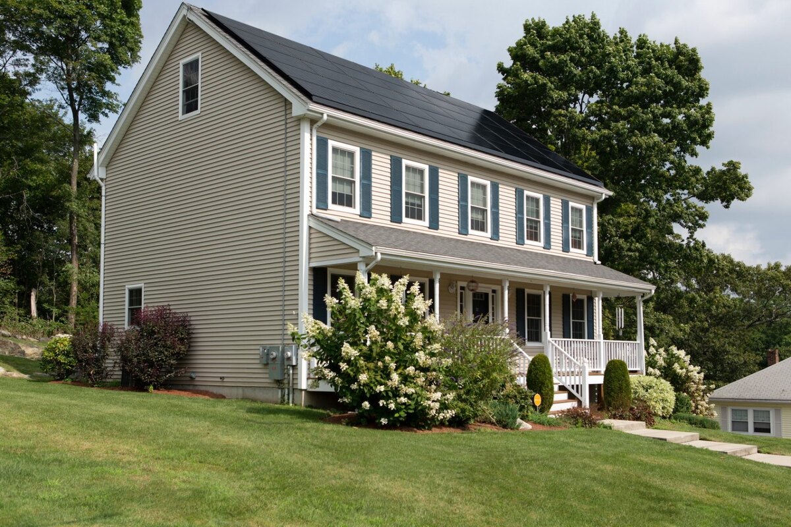
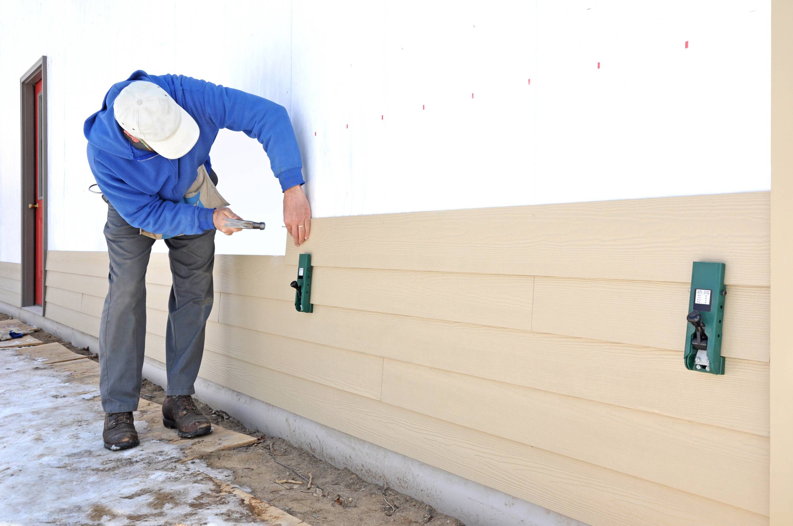
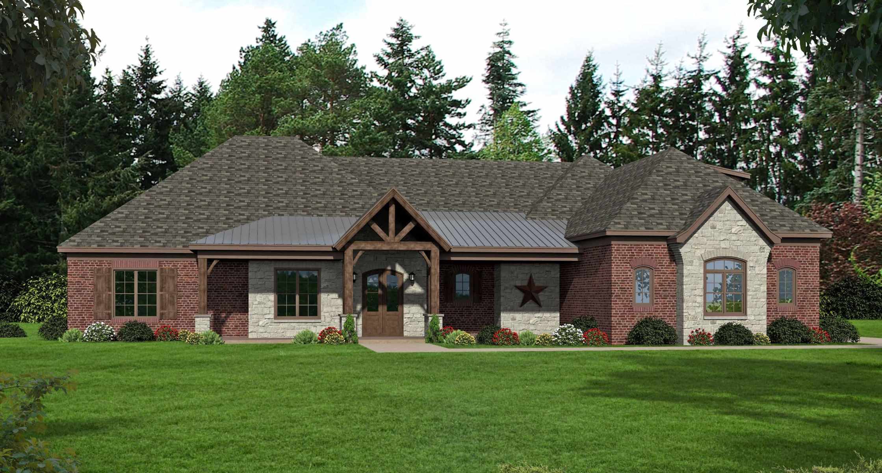
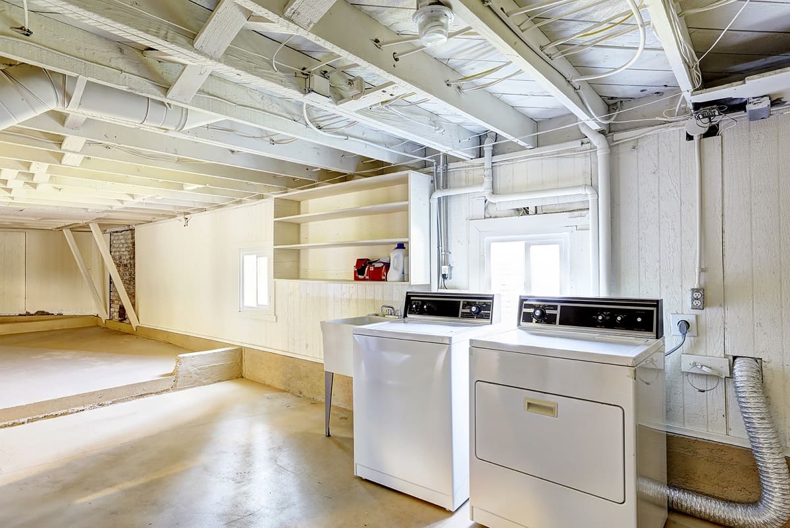


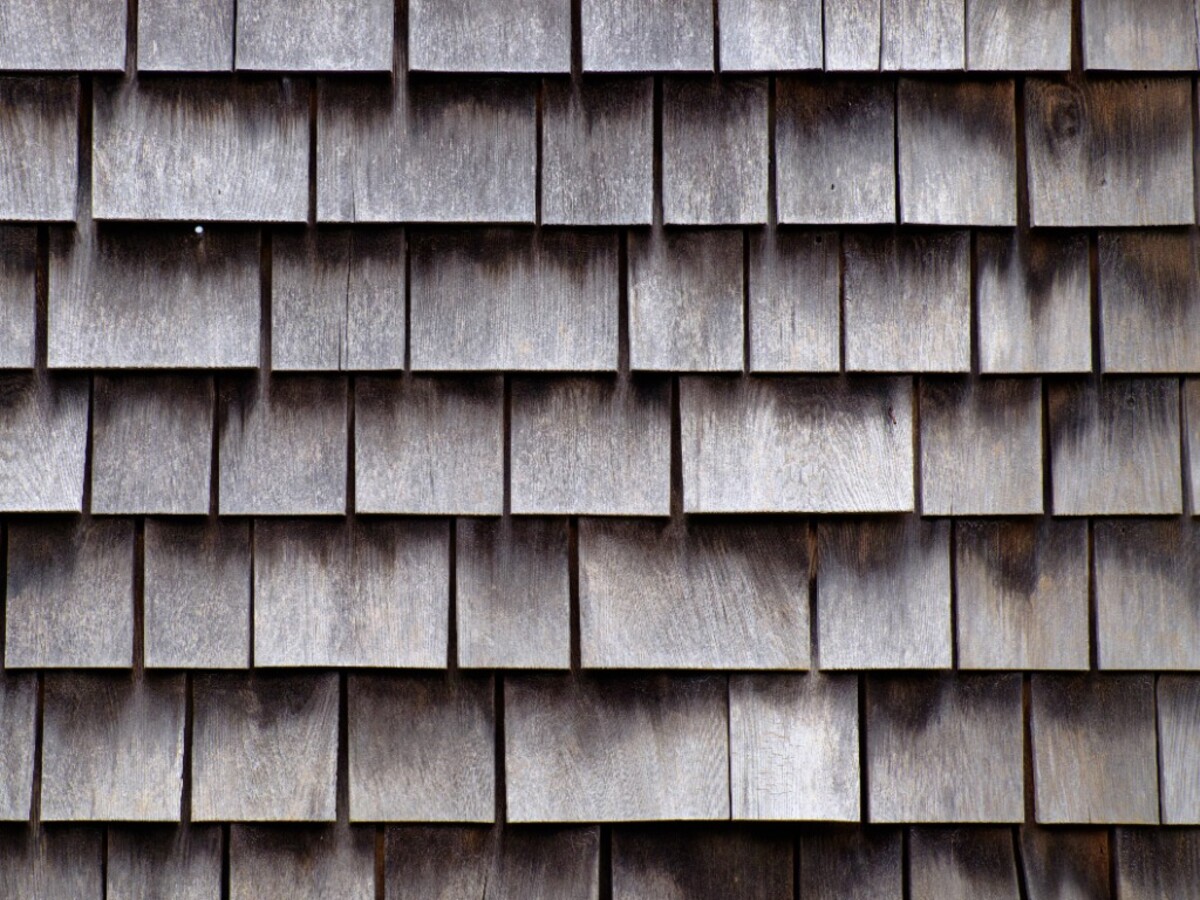
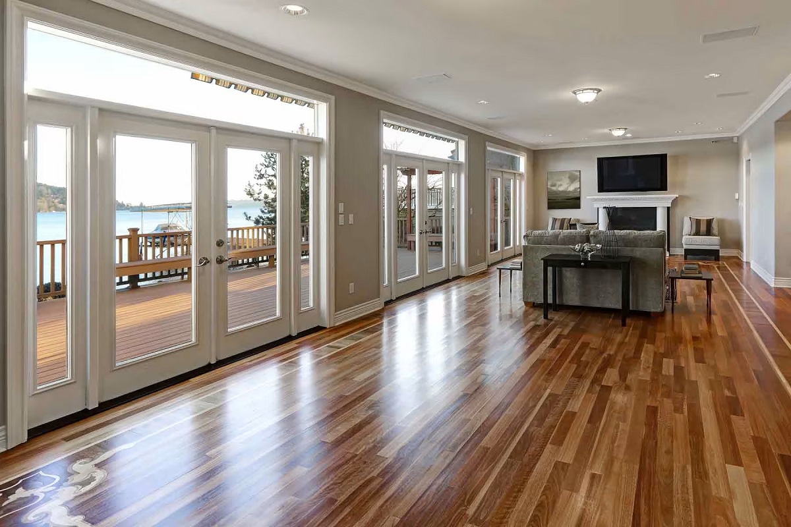
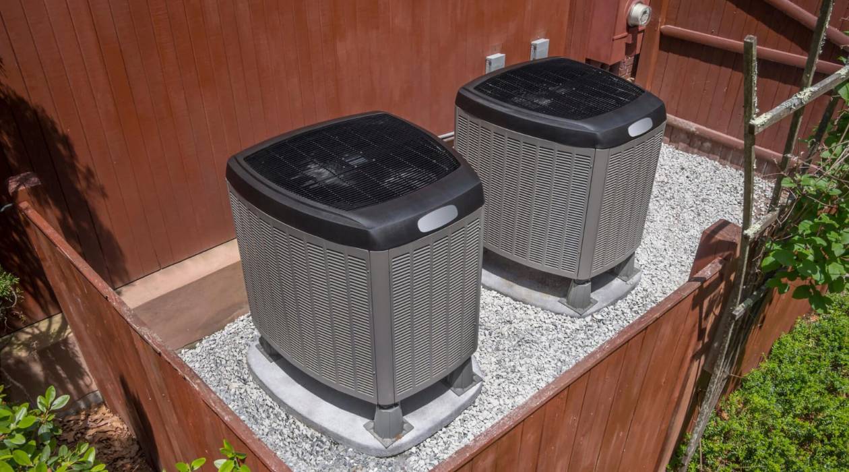

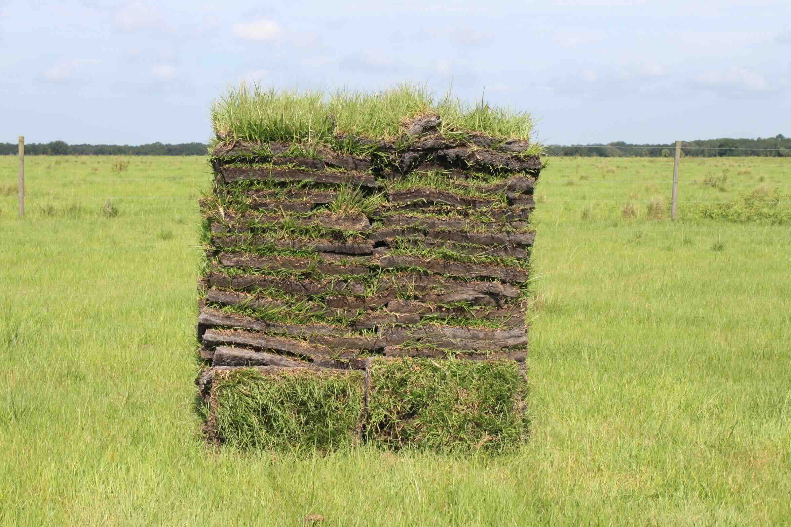

0 thoughts on “How Many Sq Ft In A Square Of Siding”