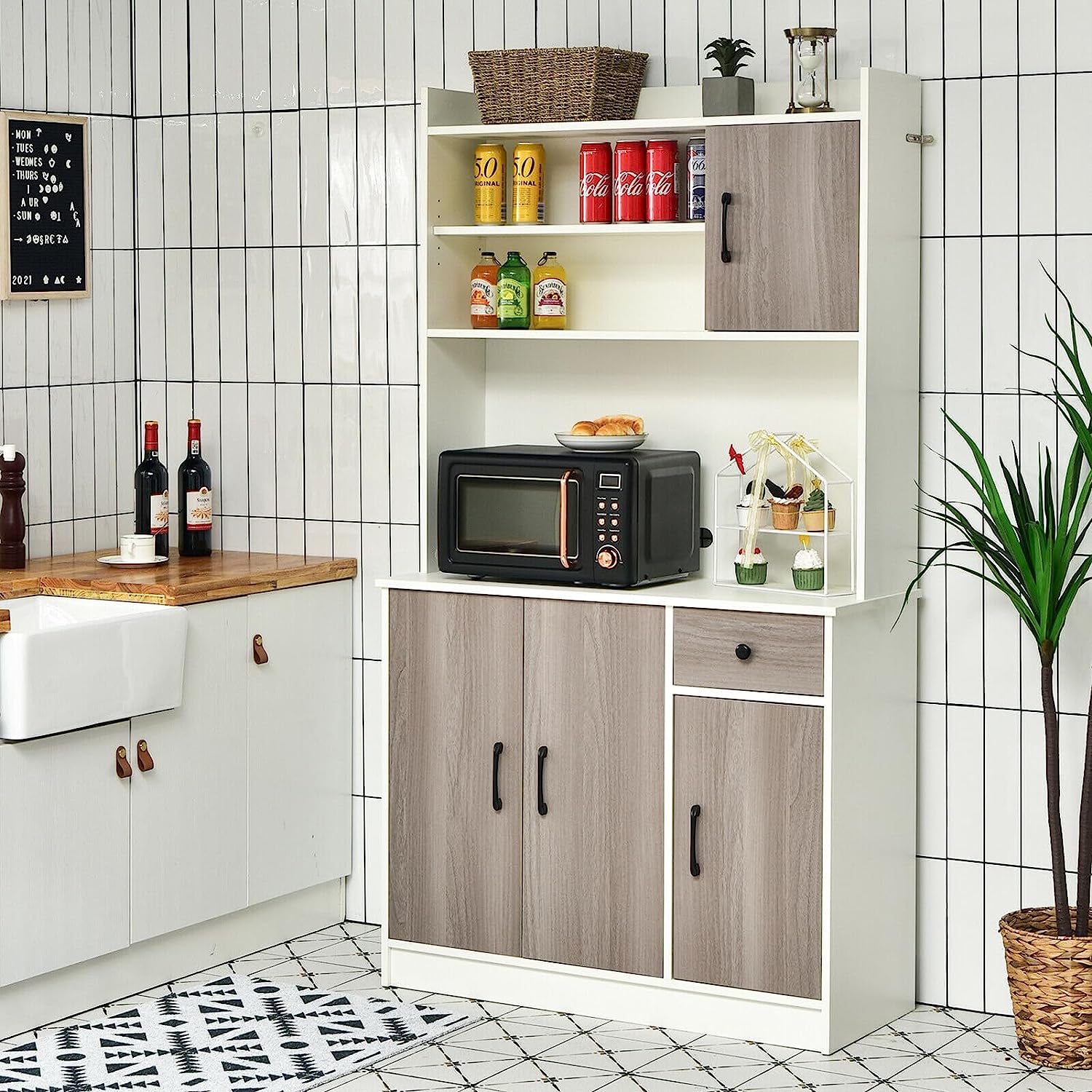

Articles
What Is The Standard Kitchen Cabinet Height
Modified: January 19, 2024
Discover the standard kitchen cabinet height for your kitchen furniture. Ensure your cabinets are the perfect fit with our comprehensive guide.
(Many of the links in this article redirect to a specific reviewed product. Your purchase of these products through affiliate links helps to generate commission for Storables.com, at no extra cost. Learn more)
Introduction
When it comes to designing a kitchen, there are many factors to consider, such as the layout, materials, and appliances. However, one often overlooked aspect is the height of the kitchen cabinets. The standard kitchen cabinet height plays a crucial role in ensuring functionality and ergonomics in the kitchen space.
Choosing the right cabinet height not only impacts the overall aesthetic appeal but also affects the ease of use and accessibility. By adhering to standard measurements, you can optimize the functionality of your kitchen while maintaining a visually appealing design.
In this article, we will explore the benefits of adhering to the standard kitchen cabinet height, factors to consider when determining cabinet height, the standard height for base and wall cabinets, exceptions and variations in cabinet height, and some tips for customizing cabinet height to suit your specific needs.
So, if you’re planning a kitchen renovation or simply looking for ways to improve your existing kitchen, understanding the standard kitchen cabinet height is essential. Let’s dive in!
Key Takeaways:
- Adhering to the standard kitchen cabinet height brings ergonomic benefits, visual uniformity, and compatibility with accessories and appliances, enhancing functionality and resale value while ensuring accessibility for all users.
- Factors such as cook’s height, ceiling height, functionality, design preferences, and storage needs should be considered when determining the ideal cabinet height, striking a balance between practicality and aesthetics. Customization options and professional guidance can help achieve a well-designed and functional kitchen space.
Read more: What Is The Standard Dresser Height
Benefits of Standard Kitchen Cabinet Height
Adhering to the standard kitchen cabinet height comes with several advantages. Let’s explore some of the key benefits:
- Ergonomics: The standard height of kitchen cabinets is designed with ergonomics in mind. By following these measurements, you can ensure that your kitchen is functional and comfortable to use. Cabinets at the right height will reduce strain on your back and arms, making it easier to access items stored inside.
- Uniformity: Following standard cabinet height creates a sense of uniformity and cohesion in the overall kitchen design. It provides a visually pleasing appearance, especially when combined with other elements like countertops and appliances. This gives your kitchen a polished and professional look.
- Compatibility: When you stick to the standard cabinet height, it becomes easier to find compatible accessories and appliances. For instance, countertop materials and backsplashes are designed to work seamlessly with standard cabinet height, ensuring a smooth and integrated look.
- Resale Value: A kitchen with properly designed cabinets at the standard height can significantly enhance the resale value of your home. Potential buyers are more likely to be attracted to a kitchen that is both functional and aesthetically pleasing, increasing the marketability of your property.
- Accessibility: Standard cabinet height ensures that everything in your kitchen is easily accessible, regardless of the height of the individuals using it. This inclusivity factor is particularly important in multi-generational households or if you plan to age in place.
Overall, adhering to the standard kitchen cabinet height brings a multitude of benefits, both in terms of functionality and visual appeal. It provides a solid foundation for a well-designed and efficient kitchen space.
Factors to Consider When Determining Cabinet Height
While the standard kitchen cabinet height provides a general guideline, it’s important to consider certain factors that may influence your decision. Here are some key factors to take into account when determining the cabinet height for your kitchen:
- Cook’s Height: Consider the height of the primary cook or the person who will be using the kitchen the most. The cabinet height should be comfortable and convenient for their reach, allowing them to easily access items without straining.
- Ceiling Height: Take into account the height of your kitchen ceiling. If you have higher ceilings, you may have the option to install taller cabinets, maximizing storage space. On the other hand, if you have lower ceilings, you may need to opt for shorter cabinets to maintain proportion and avoid a cramped look.
- Functionality: Think about how you plan to use your cabinets. If you have specific appliances or equipment that require extra vertical clearance, you might need to adjust the cabinet height accordingly. For example, if you have a large standalone mixer or a built-in microwave, you’ll want to ensure there’s enough space above the countertop.
- Design Preferences: Consider your personal style and design preferences. Some homeowners prefer cabinets that go all the way to the ceiling for a seamless and streamlined look, while others may opt for a combination of upper and lower cabinets with a visible gap in between. Choose a cabinet height that complements your preferred aesthetic.
- Storage Needs: Evaluate your storage needs and the items you plan to store in the cabinets. For taller items like brooms, mops, or baking sheets, you may require a cabinet with more vertical clearance. On the other hand, if you have specialized kitchen tools or smaller items, you may benefit from cabinets with adjustable shelves to maximize storage efficiency.
Considering these factors will help you determine the ideal cabinet height for your kitchen, ensuring a functional, visually pleasing, and customized space that meets your unique needs. Remember, the goal is to strike a balance between practicality and aesthetics.
Standard Height for Base Cabinets
Base cabinets form the foundation of any kitchen design, providing storage and support for countertops and other kitchen elements. The standard height for base cabinets typically falls within the range of 34 and a half inches (87.6 cm) to 36 inches (91.4 cm).
This measurement is based on ergonomic principles, ensuring that the countertop is at a comfortable height for most individuals. It allows for easy food preparation, cooking, and cleaning without causing strain on the back or arms.
However, it’s important to note that the choice of countertop material can impact the overall height of the base cabinets. For instance, if you plan to install a thicker countertop material, such as granite or quartz, you may need to adjust the base cabinet height accordingly to maintain the desired working surface height.
Furthermore, it is common to include a toe kick space at the bottom of base cabinets, which provides a recessed area for your feet when standing at the counter. This toe kick space is usually around 3 to 4 inches (7.6 to 10.2 cm) high and 3 inches (7.6 cm) deep, allowing for comfortable standing and reducing the risk of accidental toe stubs. Therefore, when calculating the overall height of the base cabinets, you should take into account the additional height of the toe kick.
Overall, ensuring that your base cabinets adhere to the standard height guidelines will contribute to a well-designed and comfortable kitchen workspace.
Standard kitchen cabinet height is 34.5 inches, including the countertop. This provides a comfortable working height for most people. Keep this in mind when designing or remodeling your kitchen.
Standard Height for Wall Cabinets
Wall cabinets are an essential component of any kitchen design, providing storage space for dishes, glassware, and other items. The standard height for wall cabinets is usually between 12 inches (30.5 cm) and 42 inches (106.7 cm).
The height of your wall cabinets will depend on various factors, such as the height of your ceiling, the available wall space, and your personal preference. However, there are some general guidelines to consider when determining the height of your wall cabinets:
- Clearance: Leave enough clearance between the countertop and the bottom of the wall cabinets. The standard clearance is around 18 inches (45.7 cm), which ensures that you have enough space to work on the countertop without feeling cramped. However, for specific tasks that require more vertical clearance, such as installing a large range hood, you may need to adjust the clearance accordingly.
- Balance: Aim for a visually balanced look by aligning the top of your wall cabinets with the top of your base cabinets. This creates a cohesive appearance and optimizes the storage space between the two sets of cabinets.
- Functionality: Consider the items you plan to store in your wall cabinets and their accessibility. If you have shorter individuals in your household, you may want to lower the height of the wall cabinets to ensure that they can reach items comfortably. On the other hand, if you have higher ceilings, you may opt for taller wall cabinets to maximize vertical storage space.
- Design Aesthetics: Keep in mind the overall design aesthetic of your kitchen when determining the height of your wall cabinets. If you prefer a more open and spacious feel, you might opt for shorter wall cabinets or even open shelving. Conversely, if you want to maximize storage space and create a more traditional look, taller wall cabinets can achieve that.
By considering these factors and adhering to the standard height range, you can ensure that your wall cabinets are functional, visually appealing, and well-suited to your kitchen’s overall design.
Read more: What Is A Standard Mattress Height
Exceptions and Variations in Cabinet Height
While adhering to the standard height guidelines for kitchen cabinets is generally recommended, there are some exceptions and variations that you may come across. Here are a few examples:
- Ceiling Height: If you have exceptionally high ceilings, you may choose to deviate from the standard cabinet height to make use of the vertical space. Installing taller cabinets can provide additional storage and create an impressive visual impact. Just ensure that the increased height remains practical for everyday use.
- Purpose-built Cabinets: In some cases, specific cabinets may be designed for unique purposes or appliances. For example, cabinets housing built-in ovens or refrigerators may have different height requirements depending on the size and specifications of the appliance. Refer to the manufacturer’s guidelines or consult with a professional to ensure the correct height for these specialized cabinets.
- Accessible Design: If your kitchen needs to comply with accessibility standards or accommodate individuals with mobility challenges, you may need to modify the cabinet height. Lowering the height of base cabinets and raising the height of wall cabinets can ensure better accessibility for individuals using mobility aids like wheelchairs. It’s important to consult with accessibility experts in these cases.
- Customization: Custom cabinets give you the freedom to deviate from the standard height measurements to meet your specific needs and design preferences. Whether you want a unique look or have specific storage requirements, custom cabinets allow you to tailor the height to your liking.
Keep in mind that when deviating from the standard cabinet height, you should consider the impact on the overall kitchen design and functionality. It’s also crucial to ensure that the alterations do not hinder the proper functioning of the kitchen or compromise the integrity of the cabinets.
Remember, when making any variations, it’s always a good idea to consult with a professional designer or cabinetmaker who can provide guidance and ensure that the deviations meet your needs while maintaining a well-designed and functional kitchen.
Tips for Customizing Cabinet Height
If you’re considering customizing the height of your kitchen cabinets, here are some helpful tips to keep in mind:
- Consider your Needs: Assess your specific needs and requirements when customizing cabinet height. Think about who will be using the kitchen most frequently and their height. This will help you determine the optimal height for both base and wall cabinets.
- Mock-up and Test: Before finalizing the height of your custom cabinets, create a mock-up or use painters tape on the walls to visualize the cabinet height in the space. This will help you get a better sense of how it will look and feel in your kitchen, allowing you to make adjustments if needed.
- Think Vertically: If you have limited floor space, consider maximizing vertical storage by opting for taller cabinets. This can provide additional storage without compromising the functionality of your kitchen. However, make sure to strike a balance between storage capacity and ease of access.
- Coordinate with Countertop Height: When customizing cabinet height, ensure that it aligns with the height of your countertops. Keeping a consistent height between the two will create a visually appealing and cohesive look in your kitchen. Remember to factor in the thickness of the countertop material when determining overall height.
- Consult with Professionals: Seek guidance from professional designers or cabinetmakers who specialize in custom cabinetry. They can provide valuable insights and recommendations based on their expertise and experience. They will also help ensure that the custom cabinets are structurally sound and functional.
- Consider Open Shelving: If you’re looking for a unique and modern look, consider incorporating open shelving into your kitchen design. This allows for complete flexibility in terms of the height and arrangement of items on the shelves. Just make sure to balance open shelving with enough closed storage options for practicality and organization.
By following these tips and working closely with professionals, you can successfully customize the height of your kitchen cabinets to suit your individual needs and design preferences. Remember to strike a balance between functionality and aesthetics to create a kitchen that is not only visually appealing but also works seamlessly for you and your family.
Conclusion
Choosing the right height for your kitchen cabinets is a crucial aspect of kitchen design that directly impacts functionality and aesthetic appeal. While adhering to the standard height guidelines is generally recommended, it’s important to consider factors such as your own height, ceiling height, storage needs, and design preferences.
By following the standard height recommendations for base and wall cabinets, you can ensure optimal ergonomics and functionality in your kitchen. The standard height range for base cabinets is typically between 34.5 inches (87.6 cm) and 36 inches (91.4 cm), while wall cabinets range from 12 inches (30.5 cm) to 42 inches (106.7 cm) in height.
However, there are exceptions and variations to the standard height guidelines. Factors such as ceiling height, accessibility requirements, and customization options may influence your cabinet height decisions. Consulting with professionals, performing mock-ups, and considering your specific needs will help you determine the ideal cabinet height for your kitchen.
Customizing your cabinet height allows you to create a kitchen that suits your unique requirements and design preferences while maintaining functionality. It’s important to strike a balance between storage space, accessibility, and visual appeal. Seek guidance from experts in the field to ensure that your custom cabinets meet structural and functional requirements.
In conclusion, understanding the standard kitchen cabinet height and applying that knowledge to your kitchen design will contribute to a well-organized, visually pleasing, and functional space. By considering various factors and customization options, you can create a kitchen that not only reflects your personal style but also enhances your overall cooking and dining experience.
Frequently Asked Questions about What Is The Standard Kitchen Cabinet Height
Was this page helpful?
At Storables.com, we guarantee accurate and reliable information. Our content, validated by Expert Board Contributors, is crafted following stringent Editorial Policies. We're committed to providing you with well-researched, expert-backed insights for all your informational needs.
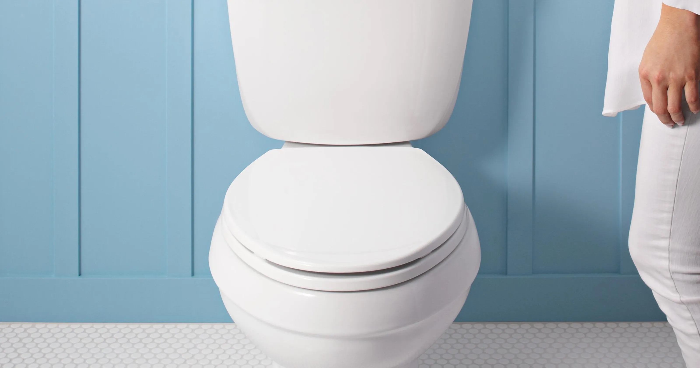
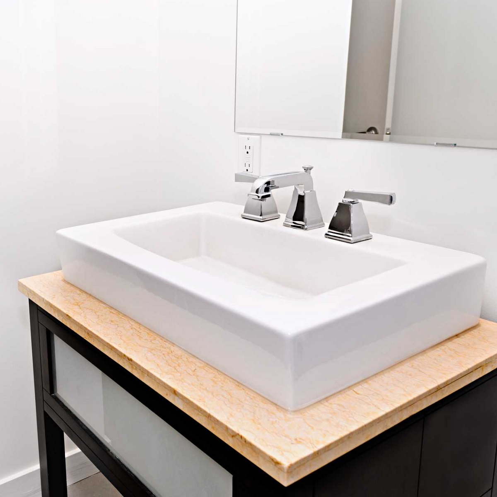
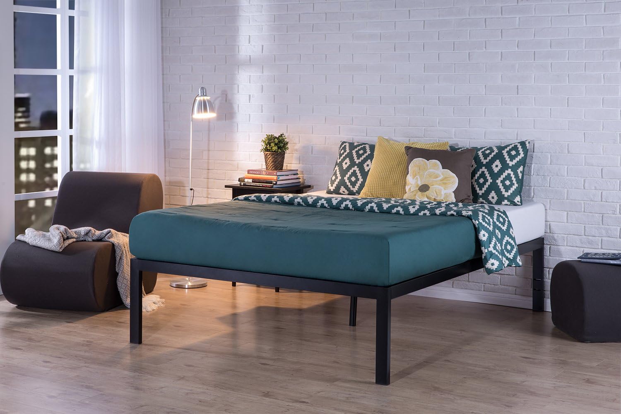
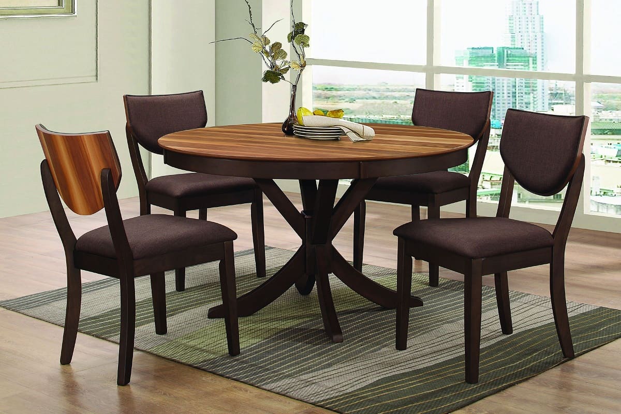
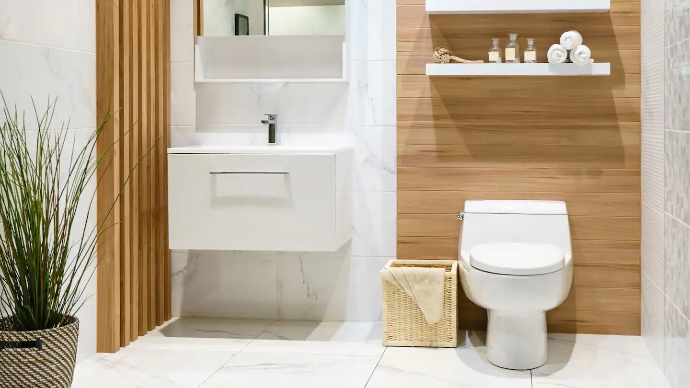
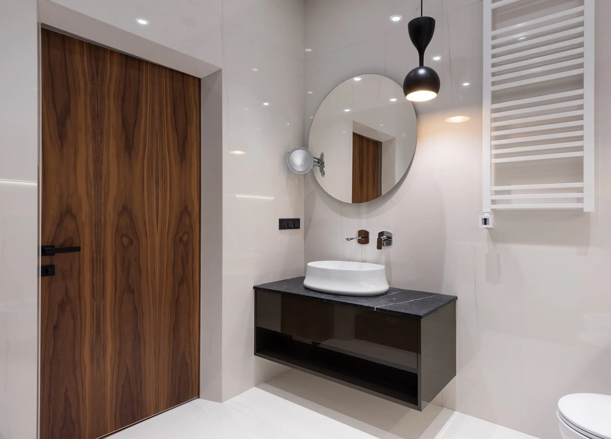
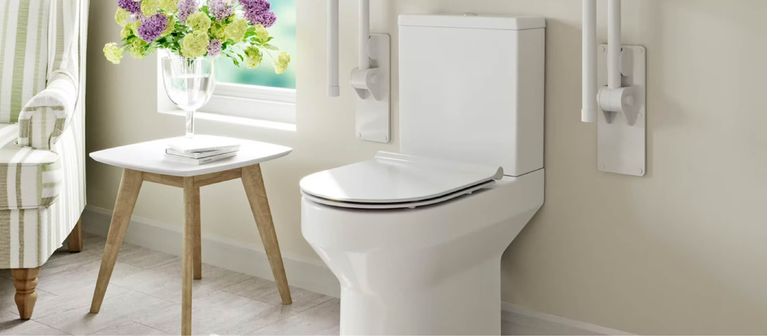
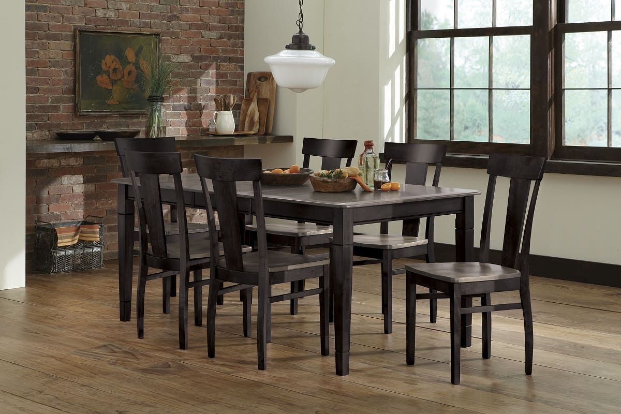
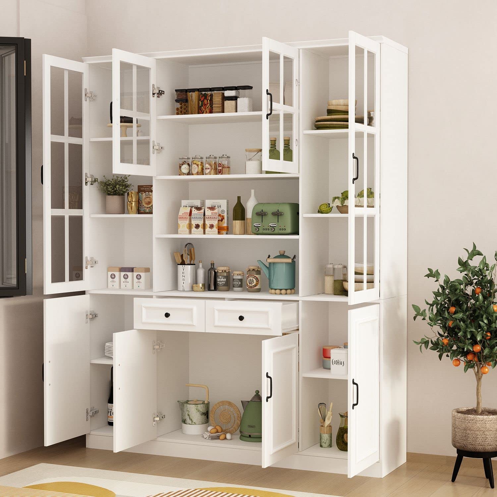
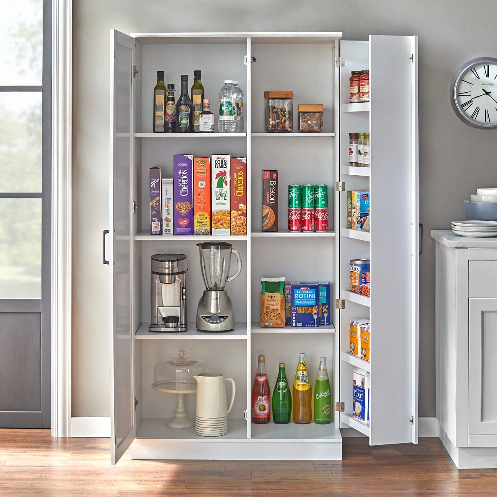
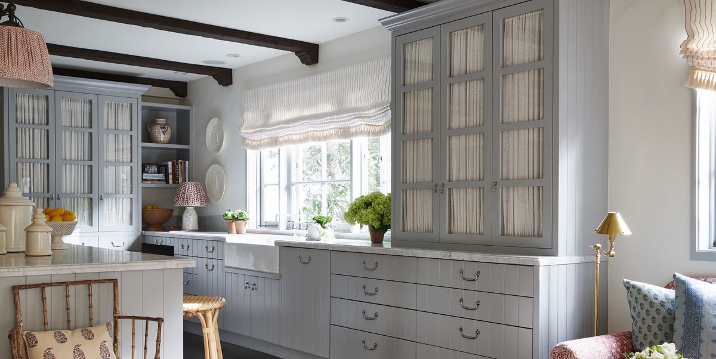
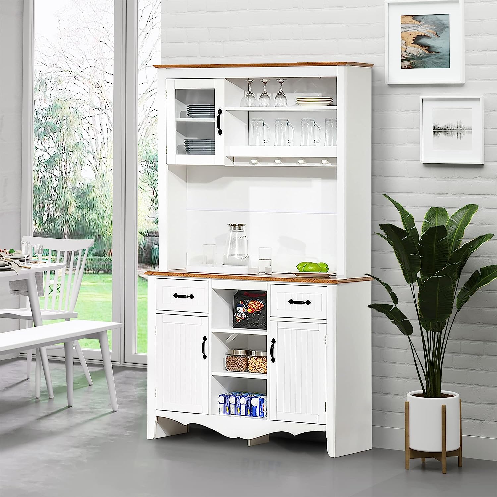
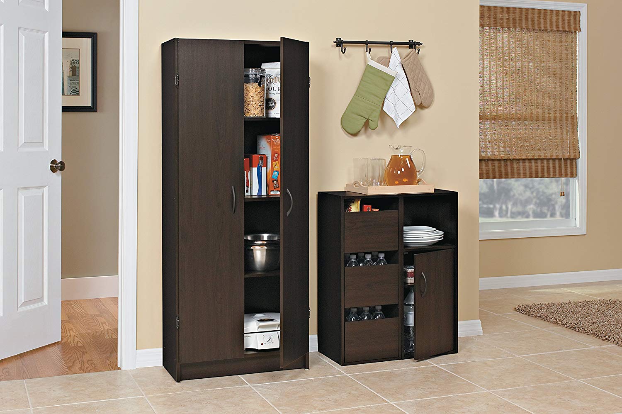
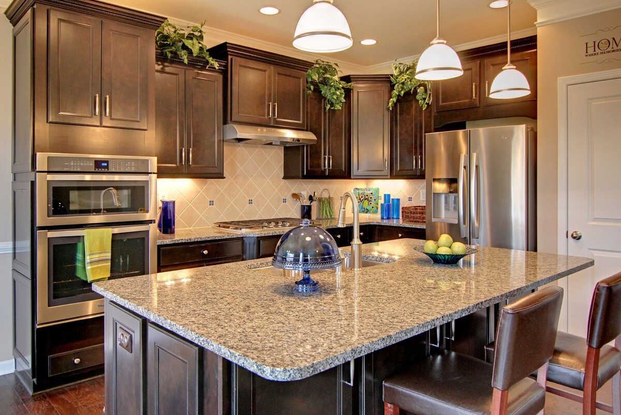

0 thoughts on “What Is The Standard Kitchen Cabinet Height”