Home>Storage Ideas>Kitchen Storage>Should A Kitchen Island Be The Same Height As The Counters?
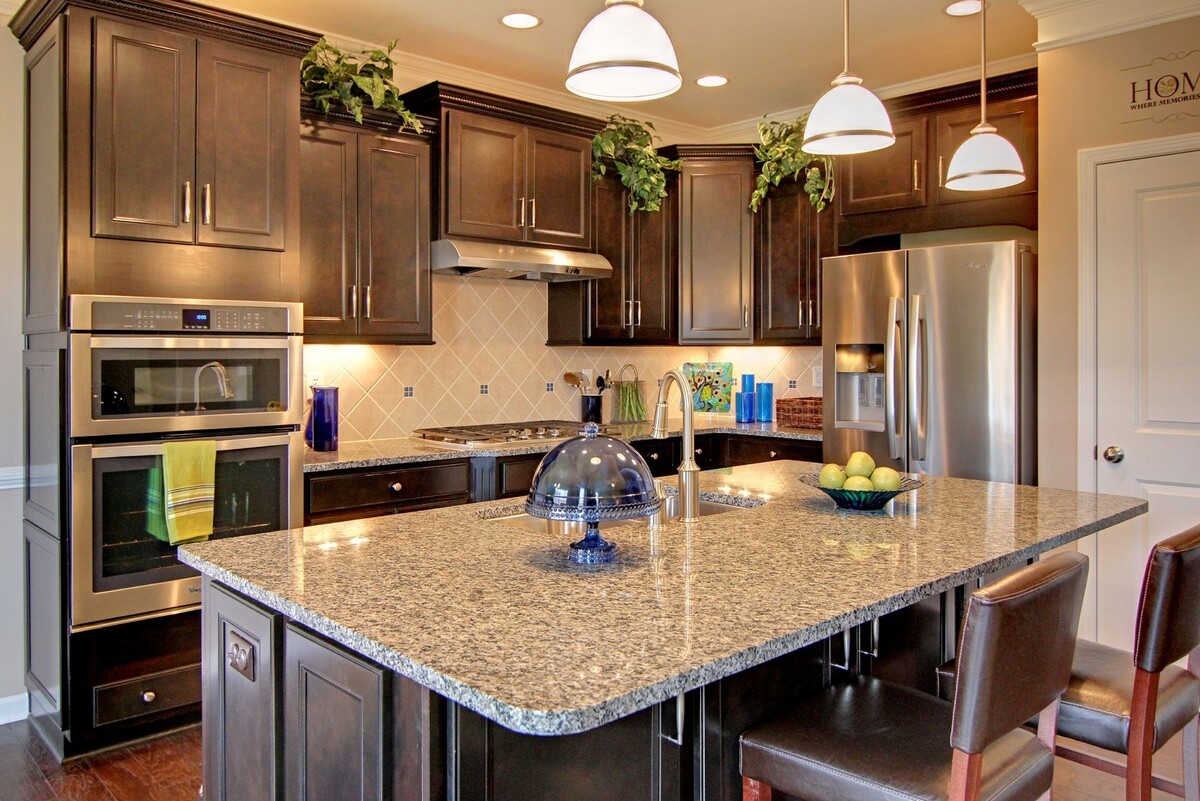

Kitchen Storage
Should A Kitchen Island Be The Same Height As The Counters?
Modified: February 21, 2024
Discover kitchen storage ideas and whether a kitchen island should be the same height as the counters. Create a functional and stylish space with these design tips and solutions.
(Many of the links in this article redirect to a specific reviewed product. Your purchase of these products through affiliate links helps to generate commission for Storables.com, at no extra cost. Learn more)
Introduction
When it comes to kitchen design, one of the most important elements to consider is the kitchen island. A well-designed and properly placed island can significantly enhance the functionality and aesthetic appeal of your kitchen. One question that often comes up during the design process is whether the kitchen island should be the same height as the counters.
In this article, we will explore the benefits of having a kitchen island, factors to consider when choosing the height of a kitchen island, and the pros and cons of having a kitchen island at the same height as the counters. We will also discuss alternative heights for kitchen islands to consider, providing you with the knowledge and insights you need to make an informed decision for your kitchen.
Key Takeaways:
- Consider the visual continuity and streamlined design of having a kitchen island at the same height as the counters for a cohesive and efficient workflow, but be mindful of potential limitations in seating options and visual contrast.
- Explore alternative heights for your kitchen island to add variety and visual interest, such as raised, lower, or multi-level islands, to create a personalized and functional centerpiece that reflects your style and enhances your kitchen’s overall design aesthetic.
The Benefits of Having a Kitchen Island
A kitchen island is a versatile and multipurpose addition to any kitchen. Here are some of the benefits it offers:
- Additional Work Surface: One of the primary advantages of a kitchen island is the extra countertop space it provides. This allows you to have more room for food preparation, cooking, and baking. Whether you need space to chop vegetables, roll out dough, or assemble ingredients, a kitchen island can offer the additional workspace you need.
- Increased Storage: Kitchen islands often come with built-in cabinets, drawers, and shelves. These storage options can be used to store pots, pans, small appliances, utensils, and other kitchen essentials. Having everything within easy reach while you cook can help streamline your workflow and keep your kitchen organized.
- Seating Area: Many kitchen islands have an overhang or a raised section that can be used as a breakfast bar or a casual dining area. This provides a convenient spot for quick meals, snacks, or even socializing while you cook. It can also serve as a homework station or a place for guests to gather during parties or gatherings.
- Enhanced Functionality: A kitchen island can be customized to suit your specific needs and preferences. For example, you can add a sink, stove, or even a wine cooler to your island, depending on your requirements. This allows you to have different zones in your kitchen for specific tasks, making it easier to multitask and work efficiently.
- Improved Traffic Flow: By strategically placing a kitchen island in your kitchen layout, you can create a more efficient traffic flow. It can act as a central hub, providing a clear path between the different workstations in your kitchen, such as the sink, stove, and refrigerator. This can help minimize congestion and create a seamless cooking experience.
Overall, a well-designed kitchen island can add value to your home, both in terms of functionality and aesthetics. It can transform your kitchen into a more organized, efficient, and enjoyable space to work in. However, when deciding on the height of your kitchen island, there are several factors to consider.
Factors to Consider When Choosing the Height of a Kitchen Island
The height of your kitchen island plays a crucial role in its functionality and the overall design of your kitchen. Here are some factors to consider when determining the height:
- Ergonomics: Consider the comfort and ease of use when working at the island. The height should allow for a comfortable working position, whether you are chopping vegetables or mixing ingredients. It should also be ergonomic for those who will be using the island regularly, taking into account their height and reach.
- Functionality: Think about the primary use of your kitchen island. Will it primarily be used for food preparation, cooking, or dining? The height should be suitable for the intended purpose. For example, if you plan to include a sink or stove in the island, you may need a slightly lower height to ensure comfortable access.
- Integration with Countertops: Consider how the island will blend with the rest of your kitchen countertops. If you want a seamless and cohesive look, having the island at the same height as the counters can create a harmonious visual flow. However, if you prefer a distinct visual element, you may opt for a different height to create contrast and interest.
- Seating: If you plan to have seating at your kitchen island, the height should be appropriate for the type of seating you choose. For example, if you opt for bar stools, consider a higher island height so that people can comfortably sit and eat. If you prefer a more casual dining experience, a lower height may be more suitable.
- Accessibility: Consider the accessibility needs of everyone in your household. If you have family members with mobility issues or disabilities, you may need to adjust the height accordingly to accommodate their needs. It’s crucial to ensure that everyone can interact with and use the island with ease.
- Aesthetics: Finally, consider the overall design aesthetic you want to achieve in your kitchen. The height of the island can contribute to the visual appeal of the space. It can create a sense of proportion and balance, enhancing the overall aesthetics of your kitchen.
By considering these factors carefully, you can determine the ideal height for your kitchen island. The next question to address is whether the island should be the same height as the counters or if there are alternative options to consider.
Should a Kitchen Island Be the Same Height as the Counters?
One of the common debates when designing a kitchen is whether the kitchen island should be the same height as the counters. While there is no definitive answer, it ultimately depends on your personal preferences and specific needs. Here are some factors to consider when deciding:
1. Visual Continuity: A kitchen island that is the same height as the counters creates a sense of visual continuity and uniformity. It gives the kitchen a cohesive and seamless look, allowing the island to blend seamlessly with the surrounding space. This cohesive design can be particularly beneficial if you have an open concept kitchen where the island is visible from other areas of the home.
2. Streamlined Design: Having the kitchen island at the same height as the counters can create a streamlined and balanced aesthetic. It avoids the disruption of different countertop heights, creating a more visually pleasing and organized appearance. This can be especially important if you have a smaller kitchen, as it can help maximize the perception of space and create a cohesive look.
3. Ease of Use: When the kitchen island is at the same height as the counters, it can provide a seamless working surface. This can be particularly useful for tasks that require transferring items from the island to the countertops, such as rolling out dough or transferring chopped ingredients. It eliminates the need for awkward transitions between different heights, making your workflow more efficient.
4. Design Flexibility: While having the kitchen island at the same height as the counters is a popular choice, it’s important to note that it is not the only option. Designing your island at a different height can create visual interest and diversity in your kitchen. For example, a slightly lower island can create a focal point and differentiate it from the surrounding countertops. This can add a unique design element and create a visually dynamic space.
5. Functional Considerations: The decision of whether to have the kitchen island at the same height as the counters also depends on functional considerations. For example, if you plan to have seating at the island, you may prefer a higher island height to accommodate bar stools. On the other hand, if you want a more casual dining experience, a lower island height may be more suitable.
Ultimately, the choice of whether to have a kitchen island at the same height as the counters depends on your personal preferences, overall kitchen design, and functional needs. It’s important to consider the pros and cons of each option and decide what works best for your specific kitchen layout and lifestyle.
Yes, a kitchen island should be the same height as the counters to ensure a cohesive and functional design. This allows for seamless food preparation and dining.
Pros of Having a Kitchen Island at the Same Height as the Counters
When considering whether to have a kitchen island at the same height as the counters, there are several advantages to keep in mind. Let’s explore some of the pros:
- Visual Continuity: Having the kitchen island at the same height as the counters creates a sense of visual continuity and cohesiveness in the kitchen. It gives the space a seamless and unified look, especially in open concept kitchens where the island is visible from other areas.
- Streamlined Design: A kitchen island at the same height as the counters maintains a streamlined and balanced aesthetic. It eliminates the disruption caused by different heights, creating a visually pleasing and organized appearance in your kitchen.
- Efficient Workflow: With the island and counters at the same height, there is no need for awkward transitions or adjustments when transferring items between surfaces. This provides a smooth and efficient workflow, especially for tasks that involve moving ingredients or tools from the island to the countertops.
- Maximized Perceived Space: If you have a smaller kitchen, having the island at the same height as the counters can create the illusion of more space. It avoids visual fragmentation and makes the area feel larger and more open, as there are no interruptions from different countertop heights.
- Seamless Integration: An island at the same height as the counters seamlessly integrates into the overall kitchen design. It becomes a natural extension of the workspace, blending in with the rest of the countertops and cabinetry for a cohesive and well-designed kitchen.
- Flexibility in Use: A kitchen island at the same height as the counters offers versatility in its use. It provides an expansive and unified surface for food preparation, cooking, and serving. This flexibility allows you to utilize the island for various tasks and adapt it to your specific needs.
These advantages highlight the benefits of having a kitchen island at the same height as the counters. The decision ultimately depends on your preferences, overall kitchen design, and functional requirements. It’s important to consider the cons as well before making a final decision.
Cons of Having a Kitchen Island at the Same Height as the Counters
While having a kitchen island at the same height as the counters offers a range of benefits, there are also some drawbacks that should be taken into consideration. Here are some cons to keep in mind:
- Lack of Visual Contrast: Having the island at the same height as the counters may result in a lack of visual contrast in the kitchen. This could make the island blend in too much with the rest of the space, potentially losing out on an opportunity to create an eye-catching focal point or highlight a unique design element.
- Limited Seating Options: If you plan on incorporating seating at your kitchen island, keeping it at the same height as the counters may limit your seating options. Bar stools, for example, typically require a higher stool height to ensure comfort. If your island is at the same height as the counters, it may be challenging to incorporate barstool seating.
- Inconvenience for Tall Users: For individuals who are particularly tall, having the island at the same height as the counters might not provide the most comfortable ergonomic setup. They may find themselves having to stoop or lean over when working at the island, which can be tiring and strain the back and shoulders.
- Limited Design Variation: Keeping the island at the same height as the counters may limit your options for design variation. If you prefer a more dynamic and visually interesting kitchen, having the island at a different height can create an intriguing focal point or break up the monotony of a uniform countertop height throughout the kitchen.
- Absence of Different Work Zones: Having the island and counters at the same height might not allow for the creation of distinct work zones in the kitchen. Different counter heights offer the opportunity to designate specific areas for various tasks, such as food preparation, cooking, and serving, which can enhance functionality and organization.
- Accessibility Concerns: If there are individuals in your household with specific accessibility needs or mobility issues, having the island at the same height as the counters might pose challenges. Adjusting the island’s height to accommodate their needs might be necessary to ensure everyone can comfortably use and interact with the island.
Considering these potential drawbacks can help you make an informed decision about whether having a kitchen island at the same height as the counters is the right choice for your kitchen. Evaluating the pros and cons will enable you to find the balance that works best for your space, style, and functional requirements.
Alternative Heights for Kitchen Islands to Consider
While having a kitchen island at the same height as the counters is a popular choice, there are alternative heights to consider that can add variety and visual interest to your kitchen. Here are some options to explore:
- Raised Island: One option is to have a raised island that is slightly higher than the surrounding counters. This can create a distinct focal point in the kitchen, drawing attention to the island and making it stand out. A raised island also offers the flexibility to incorporate bar stool seating, providing a casual dining area and encouraging interaction.
- Lower Island: On the other hand, a lower island can offer a more relaxed and informal atmosphere. This height is ideal for coffee or snack areas, providing comfortable seating options such as lower chairs or even floor cushions. A lower island can also create an alternative space for younger children to participate in meal preparation or homework.
- Multi-Level Island: A multi-level island is another alternative that combines different heights within a single island design. This allows for a variety of uses, with lower areas for food prep and higher levels for dining or serving. The multi-level design can add visual interest and functionality to the kitchen, providing dedicated zones for different activities.
- Varying Heights: Alternatively, you can opt for varying heights throughout your kitchen island, incorporating different levels or drop-offs in specific sections. This can create a unique and dynamic design, providing designated workstations with different heights for specific tasks. It offers versatility while still maintaining cohesiveness in the overall kitchen design.
- Customized Heights: Lastly, consider customizing the height of your kitchen island to suit your specific needs and preferences. This option allows you to tailor the island’s height to the individuals using it most frequently, ensuring optimal comfort and functionality. It provides a personalized solution that meets your unique requirements.
Exploring these alternative heights for kitchen islands can help you design a space that reflects your style and meets your functional needs. Consider the overall aesthetic you want to achieve, the desired functionality of the island, and how it will integrate with the rest of your kitchen. Remember to take into account factors such as seating requirements, accessibility considerations, and the flow of traffic within the space.
Ultimately, the decision on the height of your kitchen island should align with your vision for the kitchen and your personal preferences. It’s an opportunity to create a visually captivating and functional centerpiece that not only enhances the functionality of your kitchen but also adds to its overall design aesthetic.
Conclusion
Designing a kitchen island involves careful consideration, as it is a prominent and functional element of your kitchen. Whether you choose to have the kitchen island at the same height as the counters or explore alternative heights, each option has its own merits and considerations.
Having a kitchen island at the same height as the counters offers visual continuity and a streamlined design. It creates a cohesive look, maximizes perceived space, and provides an efficient workflow. However, it may lack visual contrast, limit seating options, and pose challenges for taller individuals.
On the other hand, exploring alternative heights for your kitchen island can add variety and visual interest to your kitchen design. Raised islands create focal points, lower islands offer a relaxed atmosphere, and multi-level islands provide versatility. Customized heights allow for personalized solutions that meet individual needs. However, alternative heights may affect visual continuity, limit design variation, or require careful consideration of accessibility and functionality.
Ultimately, the decision on the height of your kitchen island should consider factors such as your personal preferences, kitchen layout, functional requirements, and overall design aesthetic. It’s essential to weigh the pros and cons of each option and choose the option that best suits your needs.
Remember that your kitchen island should enhance the functionality and appearance of your kitchen, creating a welcoming and efficient space. Whether you choose to go with a classic same-height design or explore alternative heights, the goal is to design a kitchen island that suits your lifestyle, reflects your style, and contributes to an enjoyable cooking and dining experience.
By carefully considering these factors and incorporating your personal touch, you can create a kitchen island that becomes the heart of your kitchen, facilitating food preparation, socializing, and making cherished memories with friends and family.
Frequently Asked Questions about Should A Kitchen Island Be The Same Height As The Counters?
Was this page helpful?
At Storables.com, we guarantee accurate and reliable information. Our content, validated by Expert Board Contributors, is crafted following stringent Editorial Policies. We're committed to providing you with well-researched, expert-backed insights for all your informational needs.

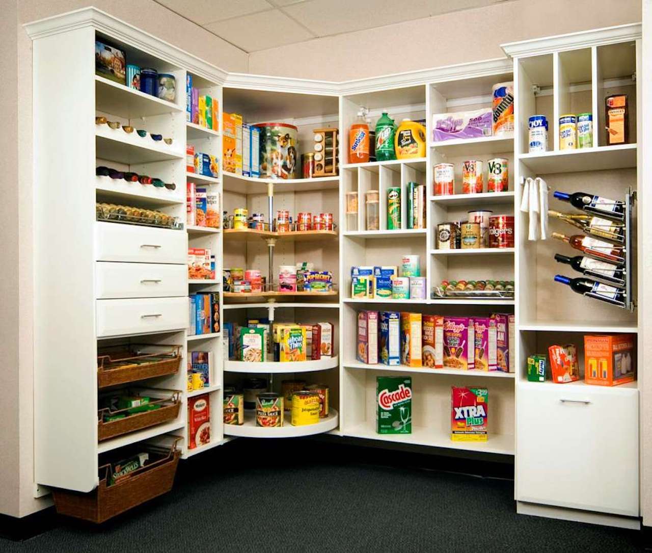
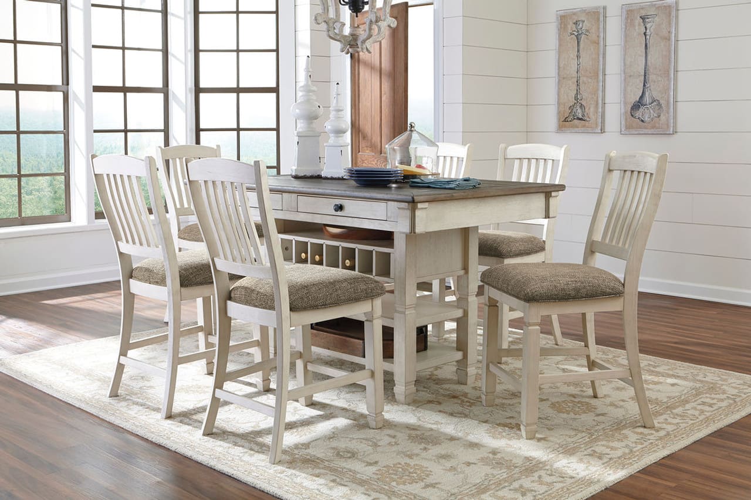
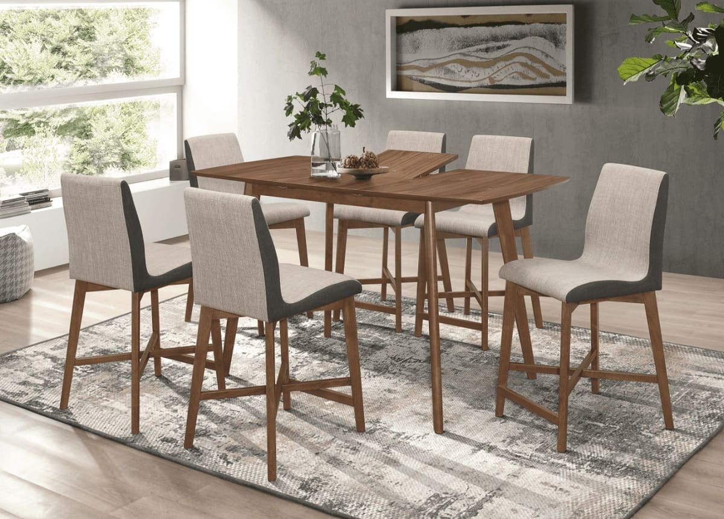
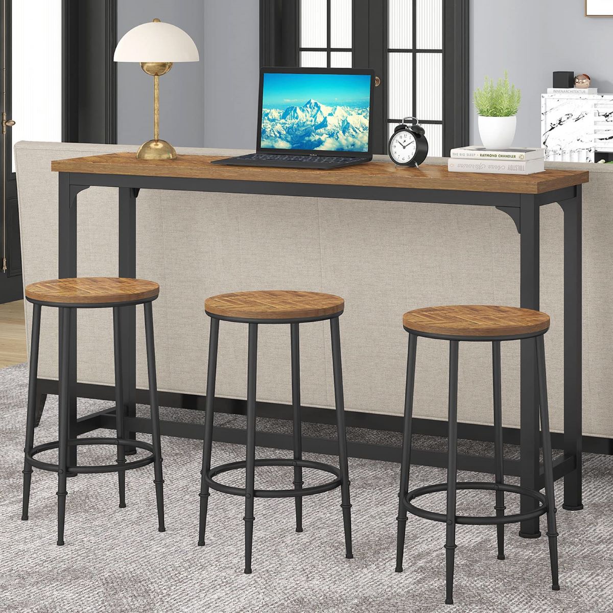

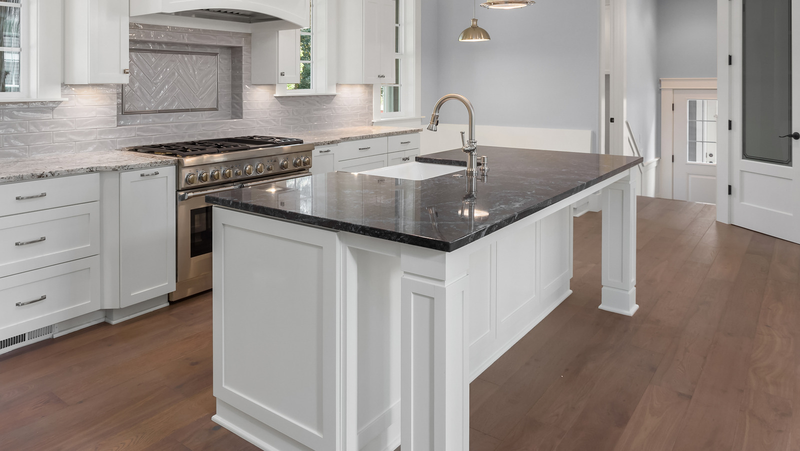
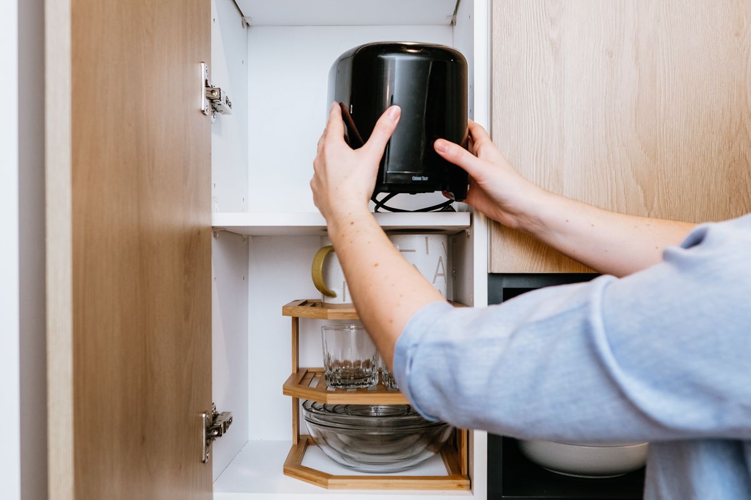
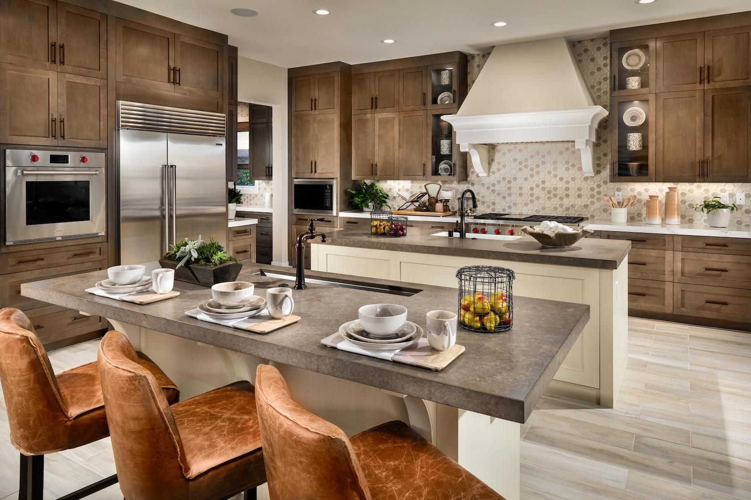


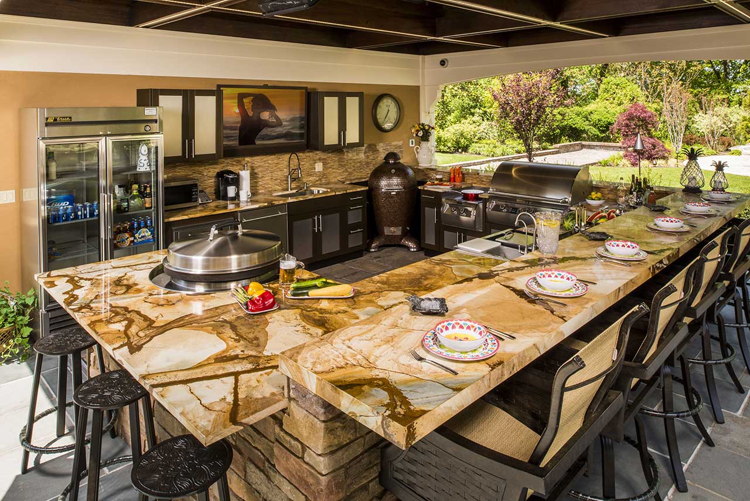
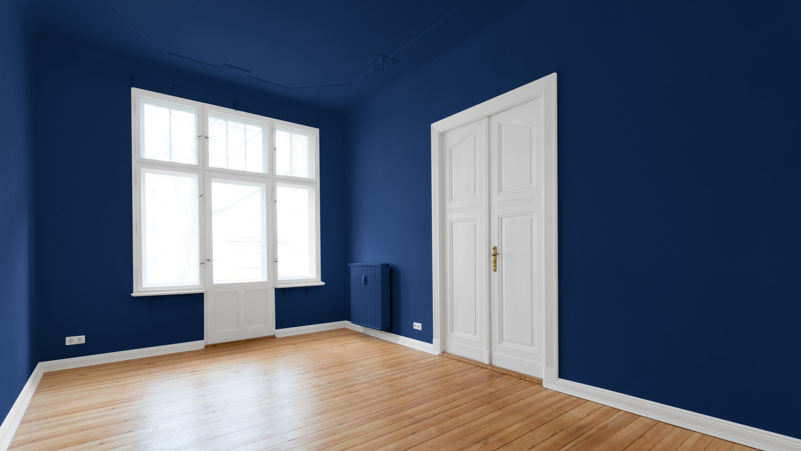
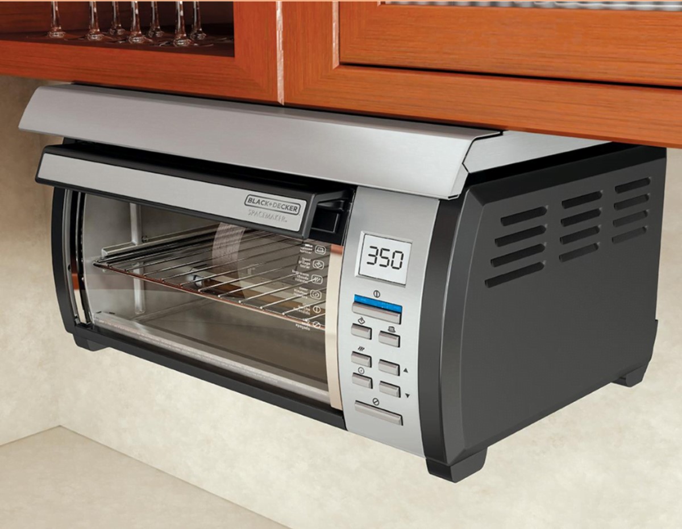

0 thoughts on “Should A Kitchen Island Be The Same Height As The Counters?”