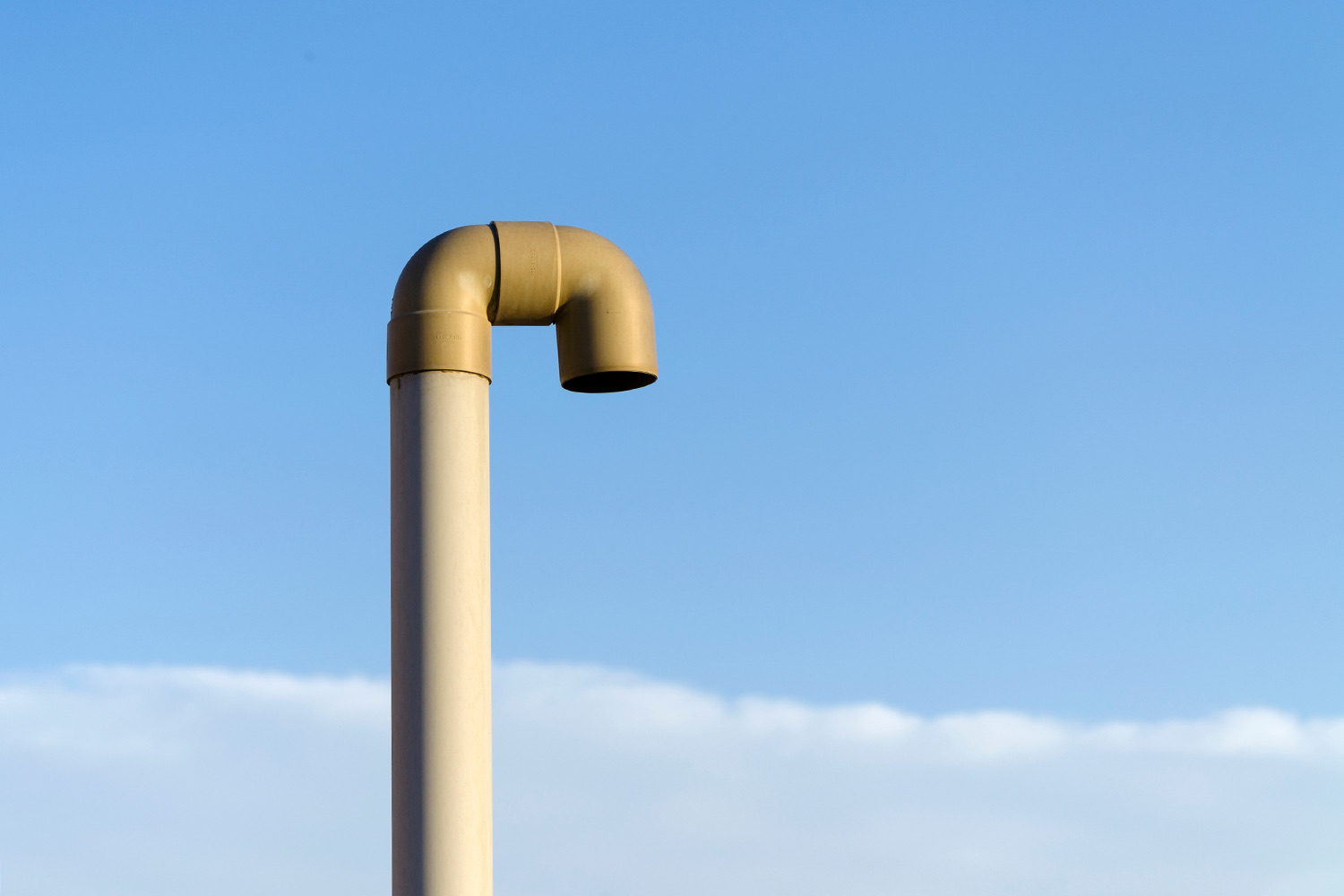

Articles
Where Should A Plumbing Vent Be Located?
Modified: March 2, 2024
Discover the importance of plumbing vent location with our informative articles. Learn where plumbing vents should be located for optimal functionality.
(Many of the links in this article redirect to a specific reviewed product. Your purchase of these products through affiliate links helps to generate commission for Storables.com, at no extra cost. Learn more)
Introduction
Plumbing vents play a crucial role in any plumbing system by ensuring the smooth and efficient flow of wastewater, preventing sewer gases from entering the home, and maintaining equal pressure throughout the system. Despite their importance, the location of plumbing vents is often overlooked during the planning and construction phases. However, finding the right location for plumbing vents is essential to ensure the proper functioning of the entire plumbing system.
In this article, we will explore the significance of plumbing vents, factors to consider when locating them, common locations for plumbing vents, considerations based on building codes, and potential issues that can arise from incorrect vent locations.
Whether you are a homeowner, plumber, or contractor, understanding where a plumbing vent should be located will help you ensure the efficiency, safety, and longevity of the plumbing system in any building.
Key Takeaways:
- Properly located plumbing vents are crucial for efficient drainage, odor prevention, and siphoning protection, ensuring a functional and long-lasting plumbing system.
- Incorrectly located plumbing vents can lead to poor drainage, sewer gas accumulation, siphoning effects, non-compliance with building codes, and increased plumbing repairs, emphasizing the importance of proper placement.
Read more: Where Is Dryer Vent Located
Importance of Plumbing Vents
A plumbing vent is a vertical pipe that allows air to enter the plumbing system, providing a pathway for sewage gases to escape to the outside atmosphere. It serves three primary purposes:
- Air Pressure Equalization: Plumbing systems operate based on the principle of equalizing air pressure. When water flows down a drain pipe, the volume of air in front of it must be displaced to allow the water to move freely. If there is no vent, a vacuum will form in the pipes, hindering drainage and causing gurgling sounds. The plumbing vent provides a means for air to enter the system, maintaining the necessary pressure balance and ensuring smooth wastewater flow.
- Preventing Sewer Gases: The plumbing system contains various waste pipes that carry sewage and wastewater out of the building. Inside these pipes, harmful gases, such as methane and hydrogen sulfide, can accumulate. Without a vent, these gases have nowhere to escape and may end up being pushed back into the building, leading to foul odors and potential health hazards. A properly located plumbing vent prevents the buildup of sewer gases, keeping the indoor environment safe and odor-free.
- Preventing Siphoning: Siphoning occurs when water is drained from a fixture, creating negative pressure in the system, which can cause traps to lose their water seals. Traps are U-shaped pipes designed to retain water, creating a barrier between the plumbing system and the outside environment. Plumbing vents help prevent the siphoning effect by allowing air to enter the system, maintaining the necessary air pressure and keeping the water seals intact.
Overall, plumbing vents are essential for the proper functioning and longevity of the plumbing system. They ensure efficient drainage, prevent foul odors, and protect against siphoning effects that can lead to costly repairs and plumbing issues.
Factors to Consider when Locating Plumbing Vents
When determining the location for plumbing vents, several factors should be taken into consideration to ensure their effectiveness and compliance with building codes. Here are some key factors to keep in mind:
- Fixture Location: The location of plumbing fixtures plays a significant role in determining where the vent should be placed. Vents are typically positioned near the fixtures they serve to provide optimal venting. For example, a bathroom fixture, such as a toilet, will have a vent located near it to maintain proper air pressure and prevent siphoning.
- Distance from Traps: Plumbing vents should be located within a specific distance from the traps they serve. This distance is determined by local building codes and is intended to ensure that the vents effectively serve all connected fixtures and prevent sewer gases from entering the building. It is important to consult the local building codes or a professional plumber to ensure compliance with these regulations.
- Vent Stack Height: The vent stack is the vertical portion of the vent pipe system that extends above the roofline. The height of the vent stack is crucial for proper ventilation and to prevent the release of sewer gases at ground level. Building codes often specify the minimum height requirement for vent stacks to ensure proper venting and prevent odors from accumulating near the building.
- Space Constraints: Depending on the building’s layout and design, there may be limitations on where plumbing vents can be placed. Space constraints such as walls, floors, and existing structures may impact the location options. It is important to work with a plumber or contractor who can assess the available space and design a venting system that meets both functional and aesthetic requirements.
- Roof Penetrations: Plumbing vents require roof penetrations for the vent stack to extend above the roofline. These penetrations should be properly sealed to prevent leaks and water intrusion. Consideration should be given to the location of roof penetrations to minimize potential issues, such as interference with other roof components or obstructing views.
By considering these factors, you can ensure that the plumbing vents are located in optimal positions to provide efficient venting, comply with building codes, and minimize potential complications in the plumbing system.
Common Locations for Plumbing Vents
When it comes to the location of plumbing vents, there are several common positions that are often used in residential and commercial buildings. These locations are chosen based on their effectiveness in maintaining proper air pressure, preventing sewer gases from entering the building, and complying with building codes. Here are some of the common locations for plumbing vents:
- Roof Vents: Roof vents, also known as vent stacks, are perhaps the most common type of plumbing vents. They are typically positioned on the roof, allowing sewer gases to escape into the outside atmosphere. Roof vents are essential for maintaining proper air pressure and preventing the buildup of gases in the plumbing system.
- Fixture Vents: Fixture vents are individual vents that are directly connected to specific fixtures, such as sinks, toilets, or showers. These vents are often placed near the fixture they serve, providing localized venting to maintain air pressure and prevent siphoning. Fixture vents are particularly important in multi-story buildings where long horizontal drain runs are present.
- Stack Vents: Stack vents are vertical pipes that serve multiple fixtures on one floor or throughout the entire building. These vents are usually positioned between floors or within walls to provide venting for several fixtures at once. Stack vents help minimize the number of individual plumbing vents required and can be more aesthetically pleasing in some cases.
- Auxiliary Vents: Auxiliary vents, often referred to as cheater vents or air admittance valves (AAV), are alternative venting options used when traditional venting methods are not feasible. These vents are typically installed within a plumbing system, usually beneath a fixture or within a wall cavity, to provide venting without the need for a dedicated vent pipe to the roof.
- Horizontal Vents: In some cases, especially in tight spaces or where vertical venting is not possible, horizontal vents may be utilized. These vents are run horizontally, usually at a slight upward slope, to connect to the main vent stack or another vertical vent. Horizontal vents should be used sparingly and in accordance with building codes to maintain proper venting efficiency.
It is important to note that the specific location of plumbing vents may vary depending on the building’s design, local building codes, and the preferences of the plumber or contractor. Consulting with a plumbing professional is essential to determine the optimal location for plumbing vents in your specific project.
A plumbing vent should be located at least 6 inches above the flood level of the highest fixture it serves, and should be positioned to prevent obstruction by snow or debris.
Location Considerations based on Building Codes
Building codes play a significant role in determining the proper location of plumbing vents. These codes are set in place to ensure the safety, efficiency, and functionality of plumbing systems in residential and commercial buildings. Compliance with building codes is crucial to avoid potential issues and ensure that the plumbing vents are correctly placed. Here are some location considerations based on building codes:
- Distance Requirements: Building codes often specify the minimum distance between a trap and the vent pipe serving it. These distance requirements ensure that the vent effectively serves the fixture and prevents sewer gases from entering the building. Following these requirements helps maintain proper air pressure and prevents the risk of foul odors or health hazards.
- Vent Stack Height: Building codes may stipulate the minimum height requirement for vent stacks above the roofline. This requirement is essential for proper venting and to prevent sewer gases from dissipating at ground level. The height of the vent stack ensures that the gases are safely released into the atmosphere and do not pose a risk to occupants or neighboring properties.
- Auxiliary Vent Limitations: Building codes may have specific regulations regarding the use of auxiliary vents, such as cheater vents or air admittance valves (AAV). These alternative venting options are subject to limitations, such as the maximum number of fixtures they can serve or restrictions on their installation location. Adhering to these limitations ensures that the plumbing system remains adequately vented and compliant with the building codes.
- Roof Penetration Guidelines: Building codes often provide guidelines for the proper installation and sealing of roof penetrations for vent stacks. These guidelines ensure that the roof penetrations are watertight, properly flashed, and securely attached to prevent leaks and water intrusion into the building. Following these guidelines helps maintain the integrity of the building envelope and prevents potential structural issues.
- Local Variations: It is important to note that building codes can vary from one jurisdiction to another. Local building authorities may have specific requirements or modifications to the national or international codes. It is crucial to consult the local building department or a professional plumber to ensure compliance with the specific building codes of the area where the plumbing work is being carried out.
By understanding and adhering to the building codes, you can ensure that the plumbing vents are correctly located, compliant with regulations, and contribute to the overall effectiveness and safety of the plumbing system.
Read more: Where Is My Dryer Vent Located
Potential Issues with Incorrect Vent Locations
Incorrectly locating plumbing vents can lead to various issues that can impact the functionality and safety of the plumbing system. Here are some potential problems that can arise from incorrect vent locations:
- Poor Drainage: When plumbing vents are placed in the wrong location or are insufficient in number, it can result in poor drainage. Without proper venting, air pressure imbalances can occur, leading to slow or incomplete drainage of wastewater. This can cause backups, clogs, and inefficient plumbing performance.
- Sewer Gas Accumulation: The primary function of plumbing vents is to prevent sewer gases from entering the living or working spaces. If vents are improperly located or not installed at all, sewer gases can accumulate within the plumbing system and find their way back into the building. This can lead to foul odors, health hazards, and an unpleasant living or working environment.
- Siphoning Effects: Plumbing vents help prevent the siphoning of water from traps by maintaining proper air pressure within the system. If vents are not located correctly or are undersized, siphoning can occur, causing water traps to lose their seals. This can lead to foul odors, sewer backups, and the potential for hazardous cross-contamination between wastewater and potable water sources.
- Non-Compliance with Building Codes: Incorrect vent locations can result in non-compliance with building codes and local regulations. Building codes often stipulate the specific requirements for vent locations, distances, and heights to ensure safety, functionality, and compliance with industry standards. Failing to meet these requirements can result in costly fines, delays in occupancy permits, and the need for expensive retroactive corrections.
- Increased Plumbing Repairs: Improper vent locations can put additional strain on the plumbing system, leading to increased wear and tear on pipes, fixtures, and drains. The resulting issues can include leaks, corrosion, frequent clogs, and premature failure of plumbing components. These repairs can be time-consuming, disruptive, and costly.
To avoid these potential issues, it is crucial to consult with a professional plumber or adhere to the guidelines provided in building codes. By correctly locating plumbing vents, you can ensure proper drainage, prevent sewer gas accumulation, maintain compliance with regulations, and minimize the need for costly repairs and maintenance in the long run.
Conclusion
The location of plumbing vents is a critical factor in ensuring the proper functionality, safety, and efficiency of a plumbing system. Plumbing vents play a vital role in equalizing air pressure, preventing sewer gas accumulation, and maintaining the integrity of water traps. By understanding the importance of plumbing vents and considering various factors, such as fixture location, distance requirements, and compliance with building codes, you can make informed decisions about their placement.
Common locations for plumbing vents include roof vents, fixture vents, stack vents, auxiliary vents, and horizontal vents. Each location serves specific purposes and is chosen based on the building’s layout, design, and functional requirements. It is important to consult with a professional plumber or contractor to determine the optimal location that adheres to local building codes and regulations.
Incorrect vent locations can result in poor drainage, sewer gas accumulation, siphoning effects, non-compliance with building codes, and increased plumbing repairs. To avoid these issues, it is essential to prioritize proper vent placement and rely on the expertise of professionals who can ensure compliance and efficiency in the plumbing system.
In conclusion, understanding where plumbing vents should be located is crucial for maintaining the longevity and effectiveness of the plumbing system. By considering the factors discussed in this article and adhering to building codes, you can ensure the proper functioning of your plumbing system, prevent potential issues, and create a safe and comfortable living or working environment.
Frequently Asked Questions about Where Should A Plumbing Vent Be Located?
Was this page helpful?
At Storables.com, we guarantee accurate and reliable information. Our content, validated by Expert Board Contributors, is crafted following stringent Editorial Policies. We're committed to providing you with well-researched, expert-backed insights for all your informational needs.
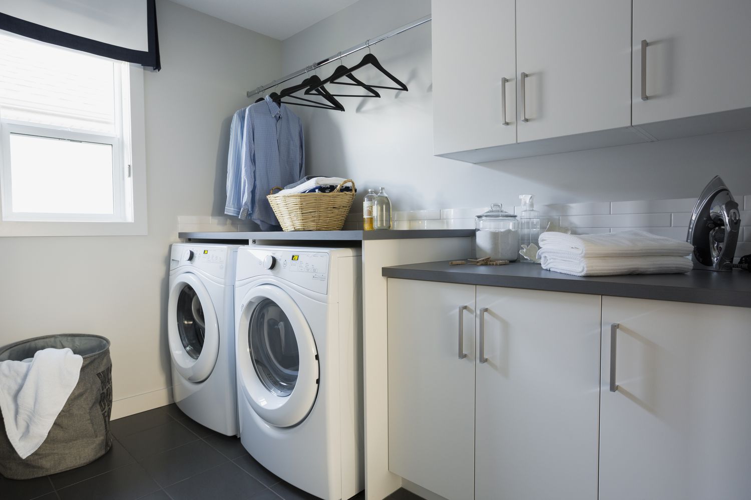

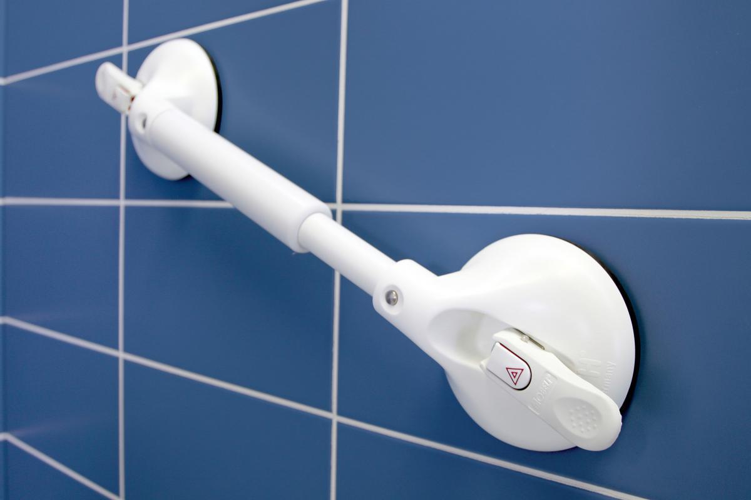
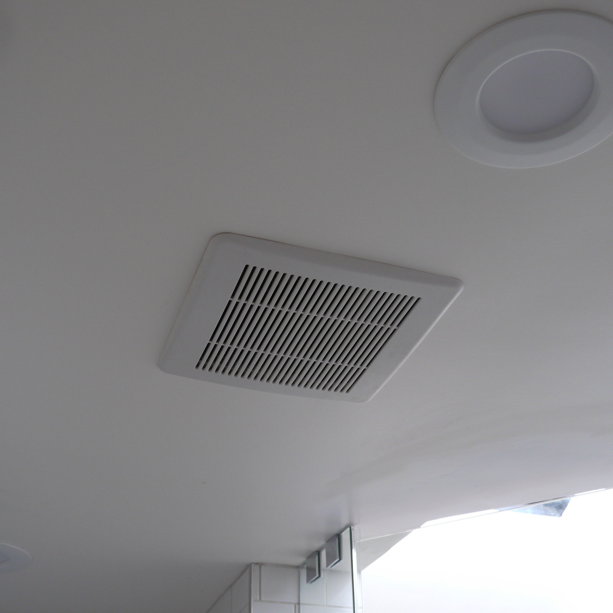
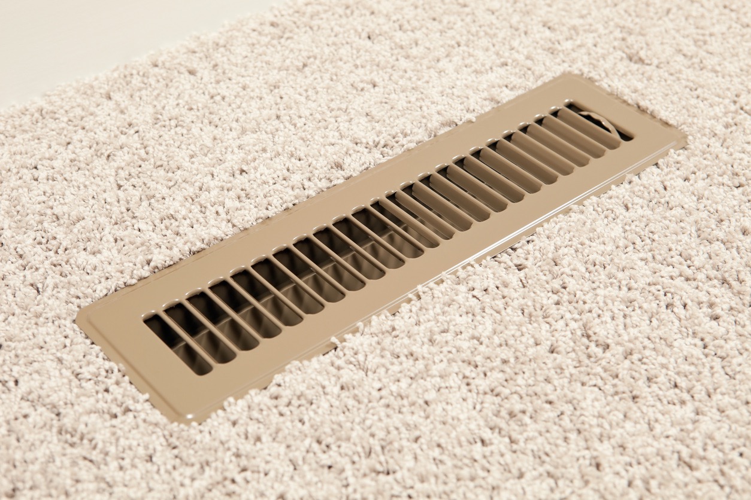

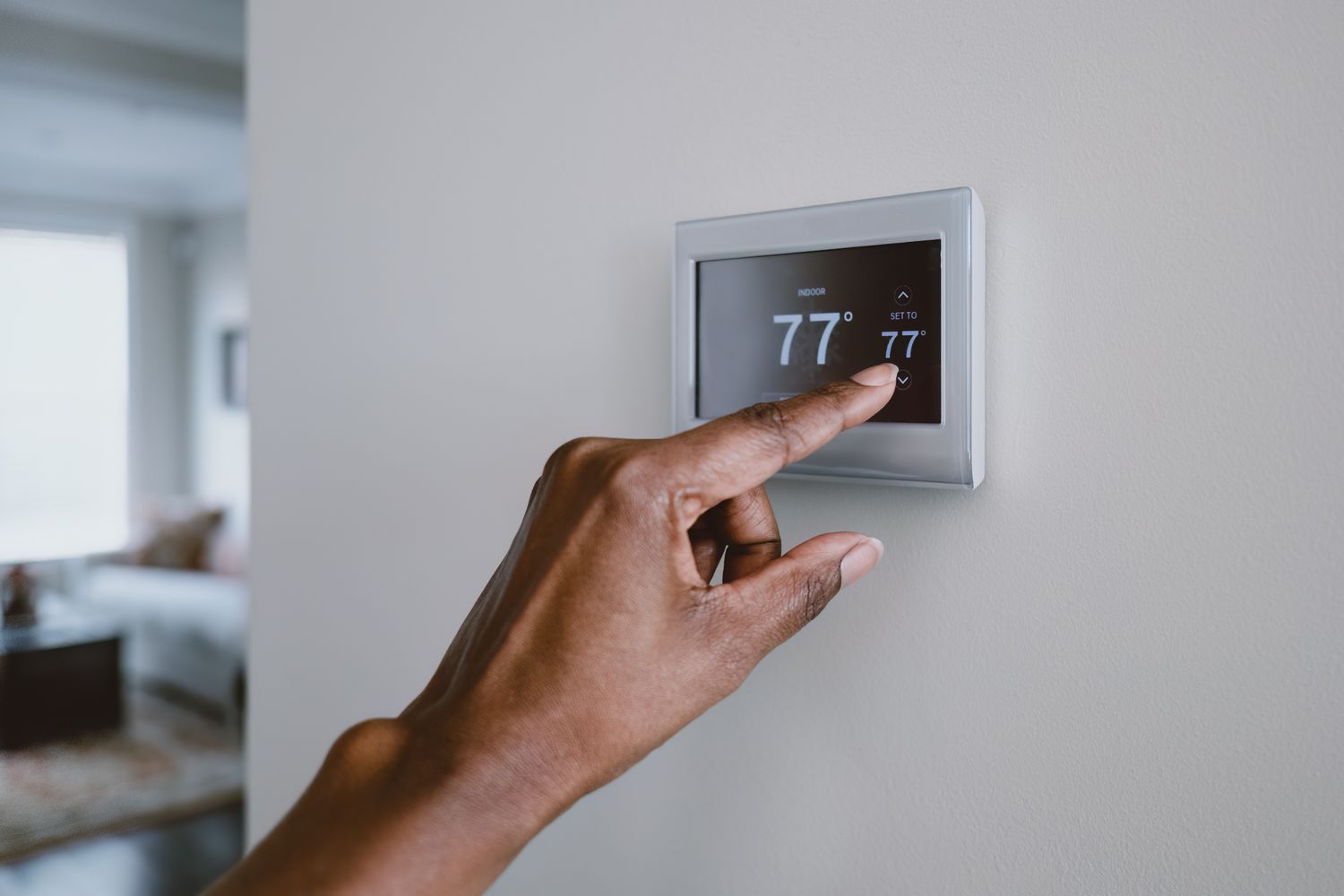
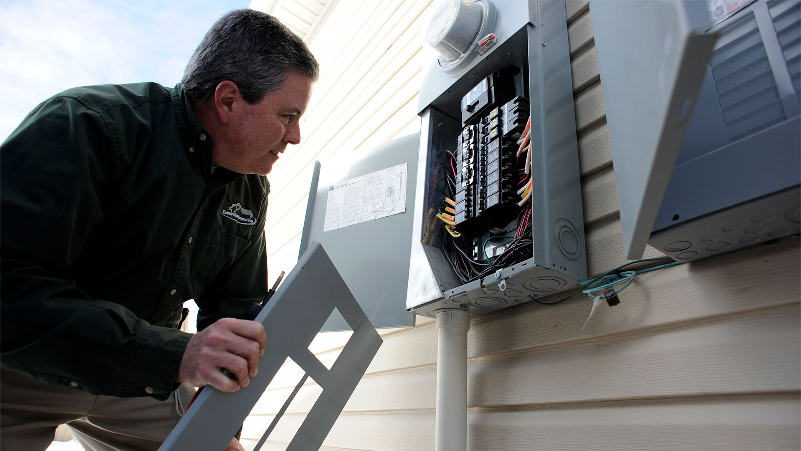
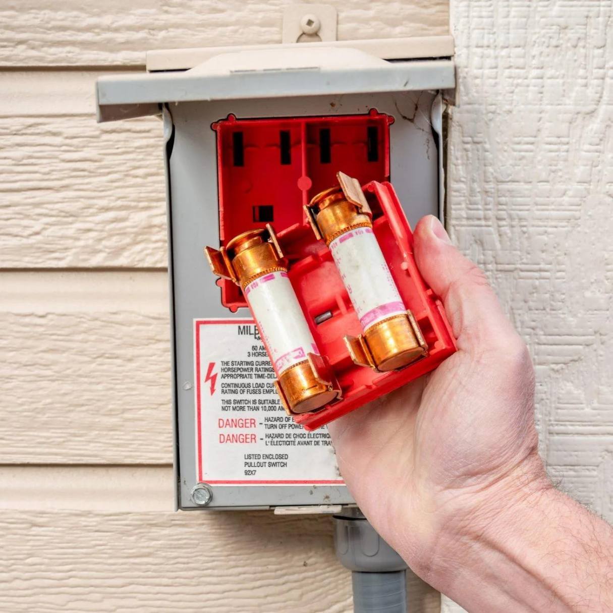
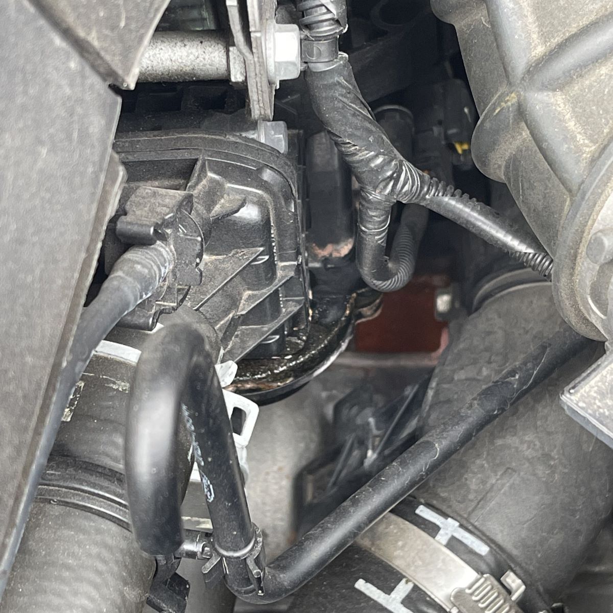
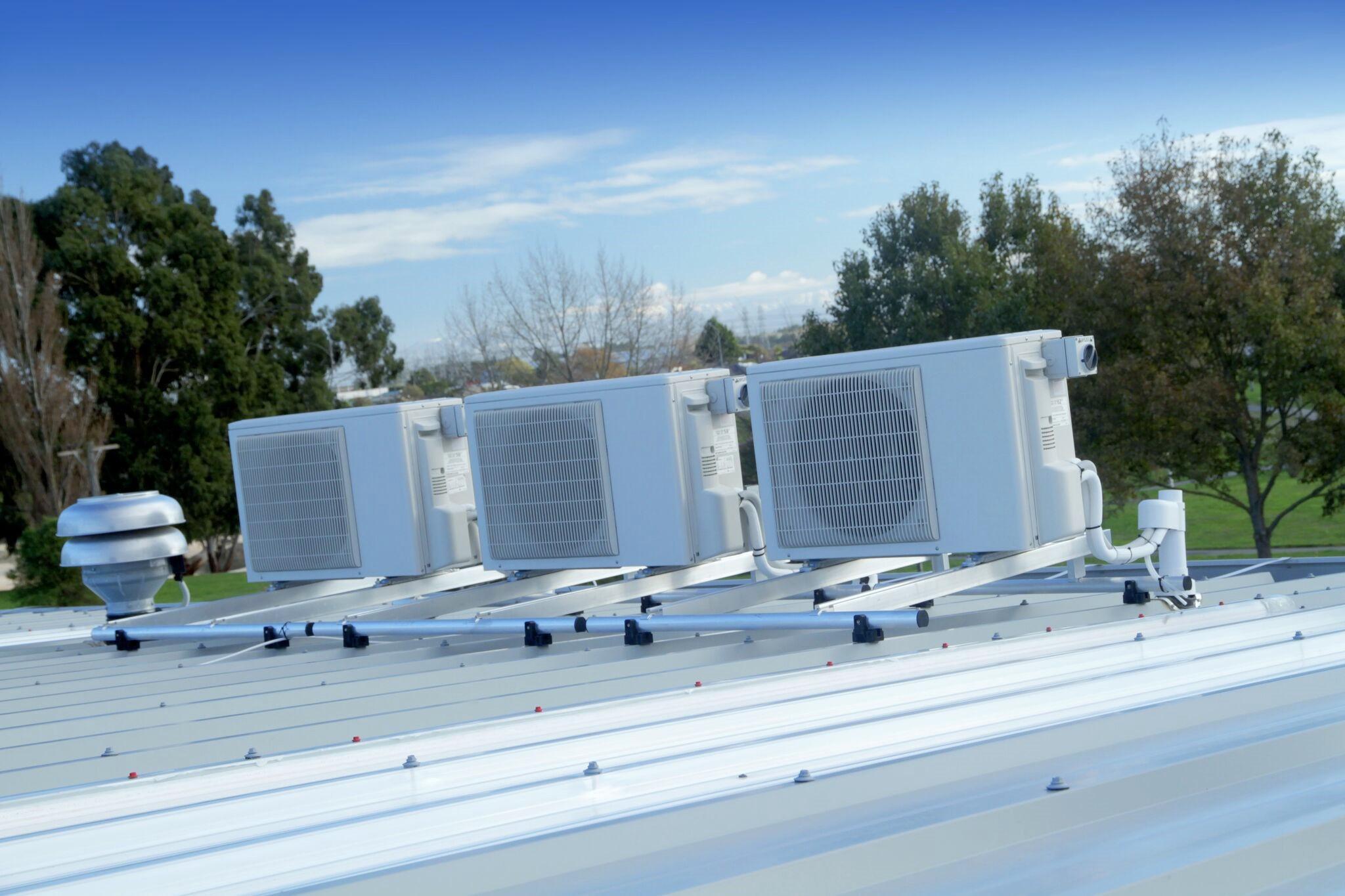
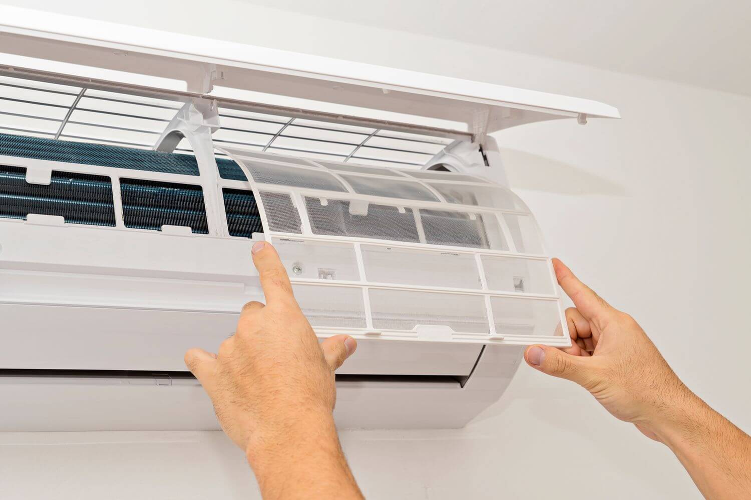
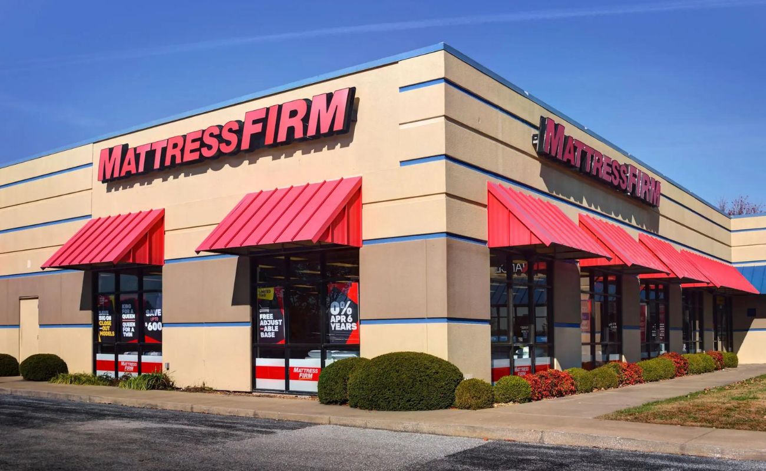
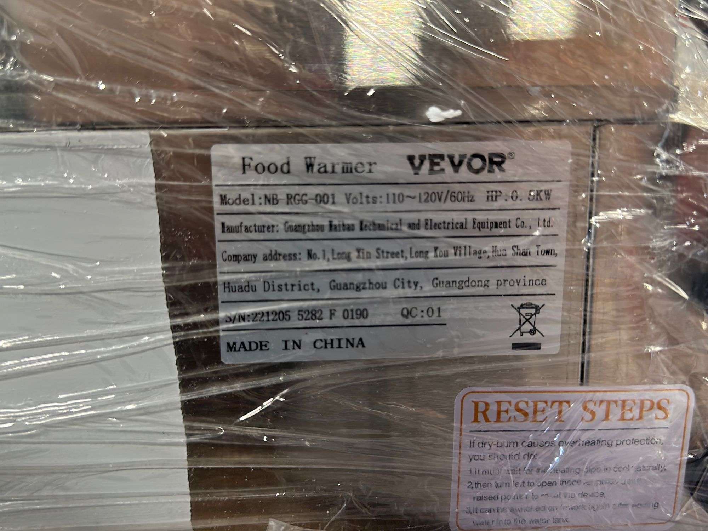

0 thoughts on “Where Should A Plumbing Vent Be Located?”