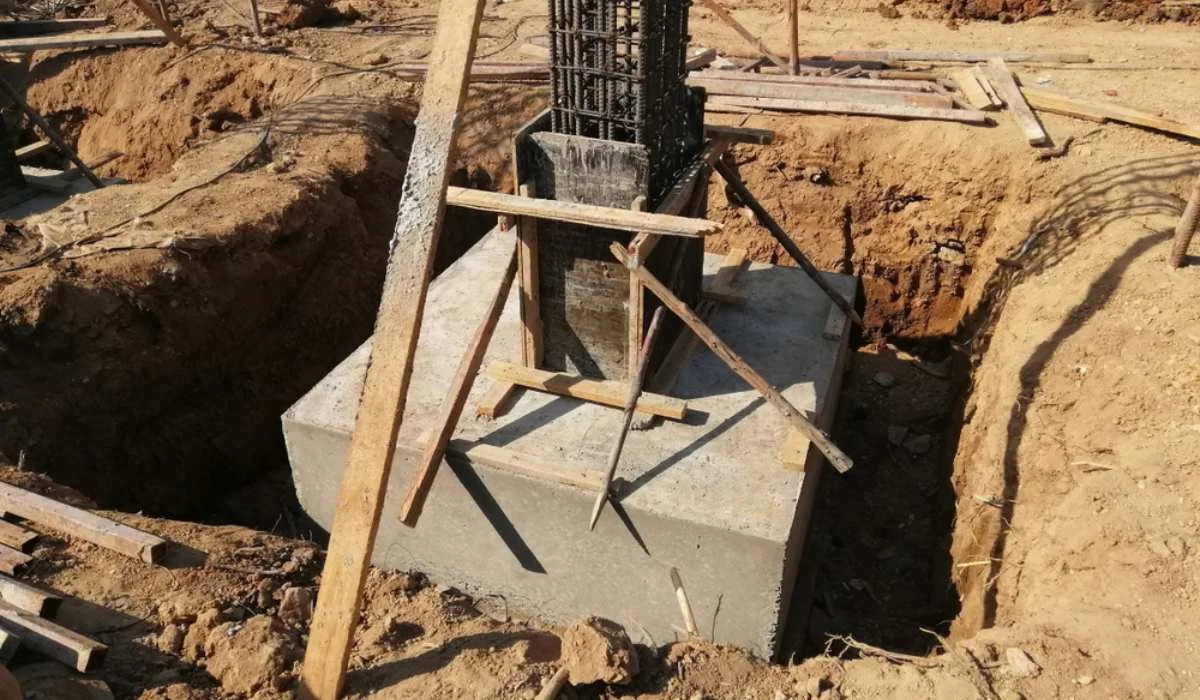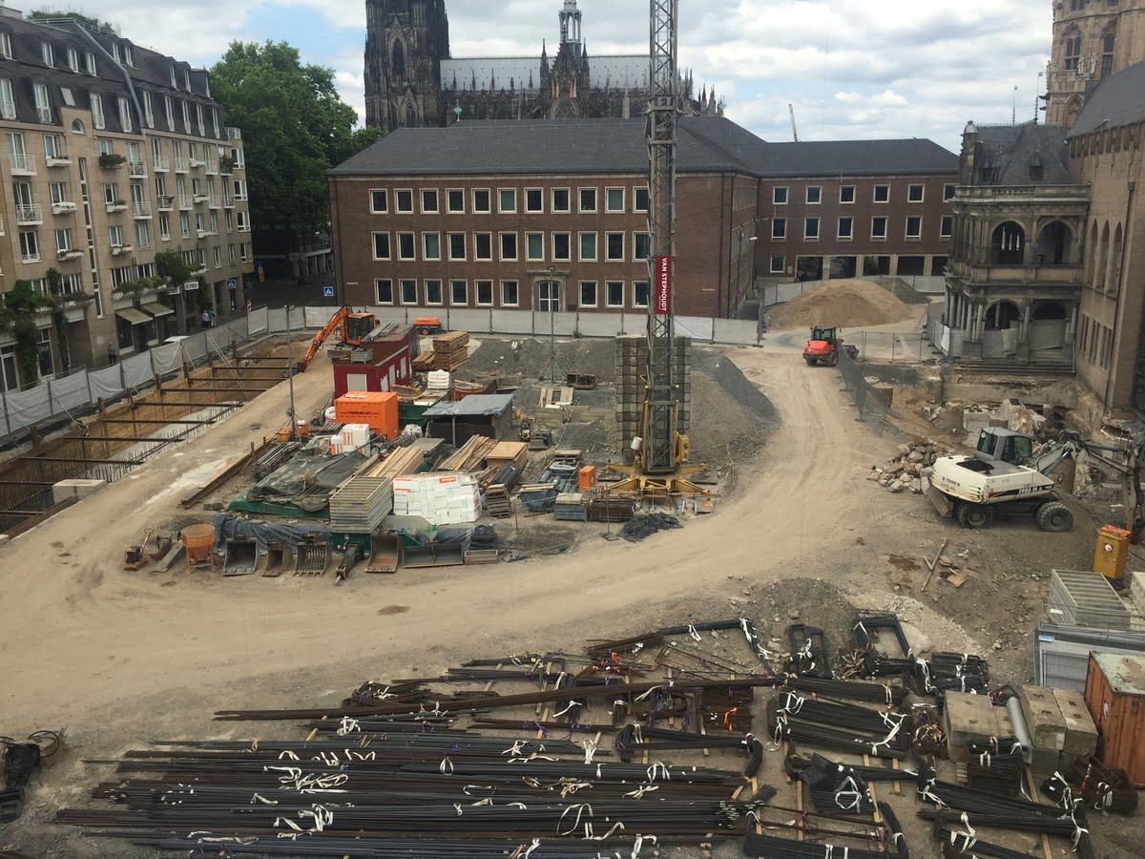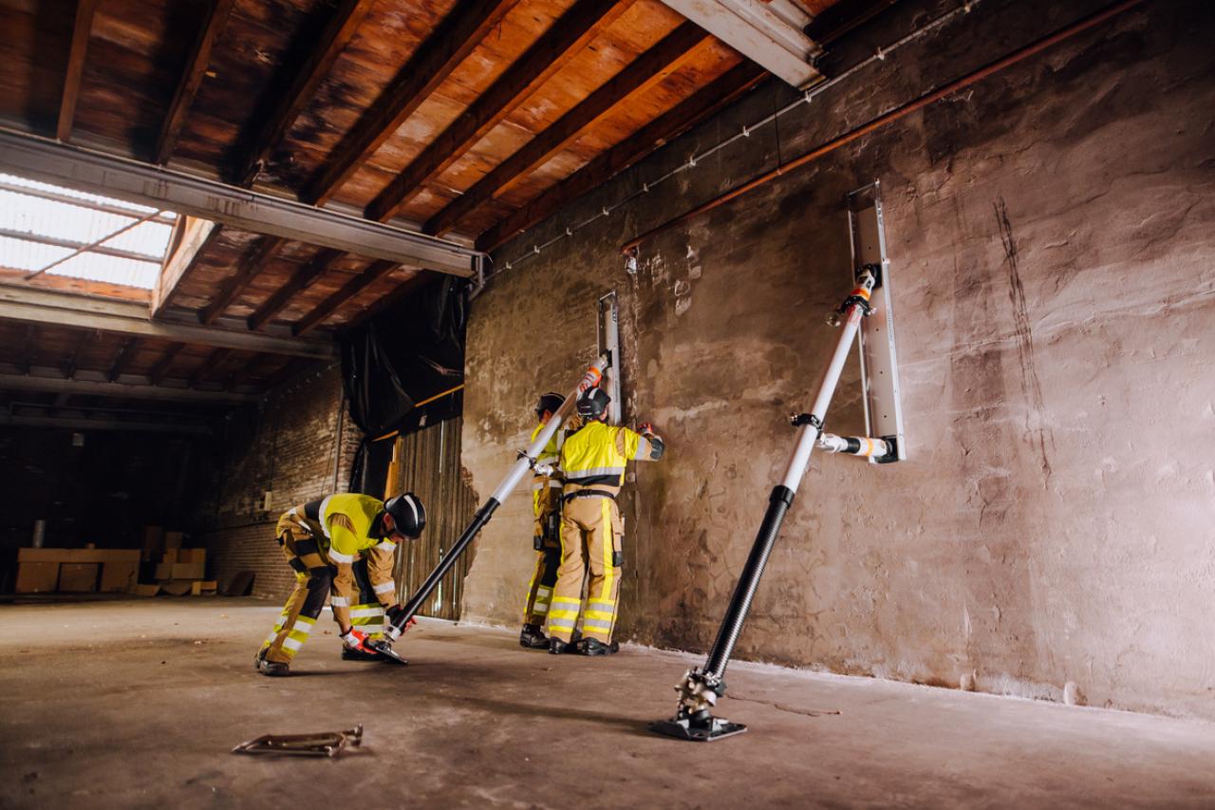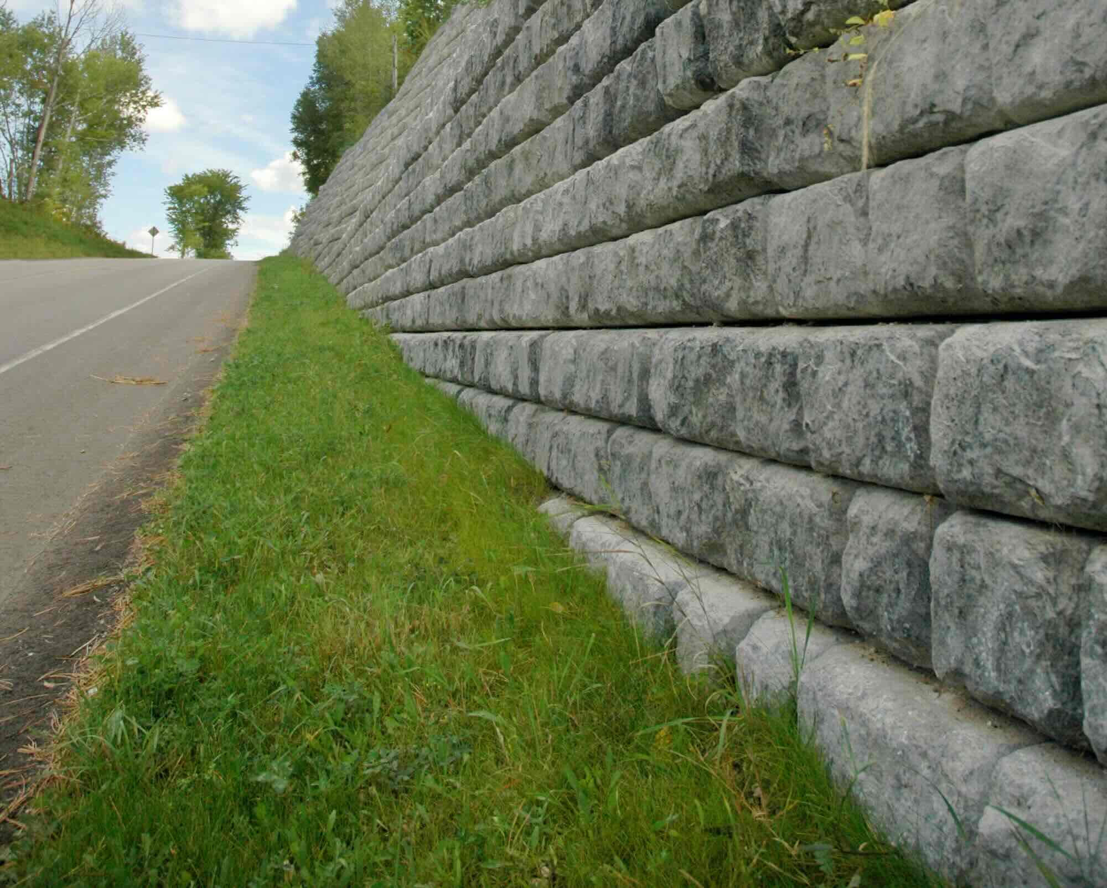Home>diy>Building & Construction>What Is A Footing In Construction


Building & Construction
What Is A Footing In Construction
Modified: March 6, 2024
Discover the importance of footings in building construction and how they provide structural support for your project. Learn why footings are crucial for safety and stability.
(Many of the links in this article redirect to a specific reviewed product. Your purchase of these products through affiliate links helps to generate commission for Storables.com, at no extra cost. Learn more)
Introduction
Welcome to the world of building construction! In any construction project, a solid foundation is of utmost importance. When it comes to creating a strong and stable base for a structure, one key element that cannot be overlooked is the footing.
A footing, also known as a foundation footing or simply a foundation, is a vital component in constructing any building or structure. It serves as the point of contact between the building and the ground, providing support and distributing the load evenly to the underlying soil.
Understanding the purpose and types of footings is crucial for anyone involved in the construction industry. In this article, we will delve into the world of footings, exploring their definition, different types, factors that influence their design, the footing design process, as well as common issues that may arise during footing construction and their solutions.
So, let’s dig deeper, quite literally, and discover what footings are all about!
Key Takeaways:
- Footings are like the sturdy feet of a building, spreading its weight evenly on the ground to prevent it from sinking or toppling over. They also help the building resist strong winds and earthquakes.
- Different types of footings, like traditional spread footings and mat footings, are used based on the soil, building size, and layout. It’s important to consider soil conditions, building loads, and construction methods when designing footings.
Definition and Purpose of a Footing
A footing is a structural element that supports and distributes the load of a building or structure to the ground. It is typically made of concrete and is designed to transfer the weight of the structure to the soil in a safe and stable manner.
The primary purpose of a footing is to provide a solid foundation for the structure by spreading the load over a larger area. By doing so, it prevents excessive settlement of the building and ensures its overall stability.
Footings also play a crucial role in transferring the building loads to the soil. The weight of the structure is transmitted vertically through the walls, columns, and other load-bearing elements to the footing. The footing then disperses this load horizontally to the soil underneath, which is capable of bearing the weight.
Moreover, footings help to distribute the load evenly across the foundation, reducing the risk of localized stress concentrations. This is particularly important in areas with weak or unstable soil conditions where concentrated loads can cause subsidence and structural damage.
In addition to supporting the weight of the structure, footings also help to resist external forces such as wind, seismic loads, and other dynamic forces. They act as anchors, preventing the building from overturning or sliding during adverse weather conditions or ground movements.
Overall, the purpose of a footing is to provide a stable and secure foundation for the construction of a building or structure. It ensures that the structure remains safe, durable, and structurally sound throughout its lifespan.
Types of Footings
There are several types of footings used in building construction, each designed to suit different soil conditions, load requirements, and structural configurations. Let’s explore some common types of footings:
- Traditional Spread Footings: Also known as shallow footings, traditional spread footings are the most commonly used type. They consist of a wide base that spreads the load over a larger area of soil. They are typically used for low-rise structures and are suitable for stable soil conditions.
- Isolated Footings: Isolated footings, as the name suggests, are individual footings that support and distribute the load of individual columns or isolated structural members. They are designed to accommodate the specific load requirements of each column and are commonly used in building foundations.
- Combined Footings: Combined footings are used when columns are spaced closely to each other, and individual footings would overlap. It is a single footing that supports multiple columns and transfers the combined load to the soil. These footings are often used in situations where the building’s layout or soil condition necessitates a combined footing design.
- Strap Footings: Strap footings, also known as cantilever footings or beam footings, are designed to connect two individual footings to distribute the load from a supported structure. They are used when there are differential settlement concerns between two adjoining footings or when the load distribution needs to be more evenly distributed across the soil.
- Mat Footings: Mat footings, also called raft footings or floating footings, are large, thick footings that cover the entire area under a building. They are used in areas with poor soil conditions or areas where the load from the structure needs to be evenly distributed across a larger area. Mat footings are commonly used in high-rise buildings or structures with heavy loads.
The choice of footing type depends on various factors such as the soil conditions, building loads, structural layout, and the desired level of stability and performance.
Understanding the different types of footings is crucial for ensuring that the appropriate footing system is selected for each specific construction project.
Factors Affecting Footing Design
The design of footings is influenced by several factors that need to be considered to ensure a safe and stable foundation. Let’s explore some of the key factors that affect footing design:
- Soil Conditions: The nature and properties of the soil at the construction site play a significant role in footing design. The soil’s bearing capacity, stability, and settlement characteristics determine the size, depth, and type of footing required. A thorough site investigation and soil testing are essential to assess the soil properties accurately.
- Building Loads: The expected loads that a structure will impose on the footings must be carefully considered. This includes the weight of the building materials, live loads, dead loads, and any additional loads such as occupants, furniture, or equipment. The magnitude and distribution of these loads influence the size and reinforcement of the footings to ensure they can adequately support the structure.
- Climate and Environmental Factors: The local climate and environmental conditions impact footing design. Factors such as frost depth, groundwater levels, seismic activity, wind loads, and temperature variations need to be accounted for. For example, regions prone to earthquakes require footings capable of withstanding strong lateral forces.
- Adjacent Structures: The presence of nearby structures can affect the design of footings. For example, if an existing building is adjacent to a new construction, the footing design may need to consider any potential differential settlement or interaction between the two structures. Special measures may be required to ensure a harmonious foundation system.
- Construction Methods and Materials: The chosen construction methods and materials can influence the footing design. Factors such as the formwork system, concrete mix, reinforcement detailing, and construction techniques need to be considered. The compatibility between the chosen construction methods and the footing design is crucial to ensure proper execution and efficient construction.
Considering these factors during the footing design process helps to ensure that the footings are robust, durable, and capable of bearing the anticipated loads in a variety of conditions. It is essential to work closely with geotechnical engineers and structural designers to develop a well-planned footing design that meets all necessary criteria.
When constructing a building, make sure to properly design and install the footing, which is the concrete base that supports the foundation and distributes the building’s weight. It’s important to ensure the footing is strong enough to prevent settlement and provide stability for the structure.
Footing Design Process
The design of footings involves a systematic process to ensure the optimal size, depth, and reinforcement for a safe and stable foundation. Let’s explore the typical steps involved in the footing design process:
- Site Investigation and Soil Testing: The first step is to conduct a thorough site investigation to gather information about the soil composition, bearing capacity, and other relevant geotechnical properties. Soil testing is performed to determine the soil’s load-bearing capacity, settlement characteristics, and other parameters that influence footing design.
- Load Calculation: The next step is to calculate the loads that the footings will need to support. This includes the dead loads, live loads, and any additional loads imposed by the structure. By accurately determining the magnitude and distribution of the loads, the design team can ensure that the footings are adequately sized to handle the required loads.
- Footing Size and Depth Determination: Based on the soil properties and load calculations, the appropriate footing size and depth are determined. The size of the footing should be sufficient to distribute the loads and prevent excessive settlement. The depth is determined based on the soil bearing capacity and any considerations for frost depth or other factors specific to the project location.
- Reinforcement Detailing: Once the footing size and depth are established, the reinforcement detailing is determined. This involves specifying the reinforcement bars’ diameter, spacing, and layout within the footing to provide the necessary strength and structural integrity. The reinforcement detailing ensures that the footings can resist bending moments, shear forces, and other applied loads.
- Footing Construction Techniques: The final step is to determine the appropriate footing construction techniques. This includes selecting the formwork system, preparing the excavation site, pouring the concrete, and placing the reinforcement structure. The construction techniques must align with the footing design specifications to ensure accurate execution and the desired quality of the final footing.
Throughout the footing design process, it is essential to collaborate closely with geotechnical engineers, structural engineers, and construction professionals. Their expertise and input help to refine and validate the design, ensuring that the footings are safe, durable, and capable of supporting the intended structure.
Read more: What Are Foot Candles In Lighting
Common Issues and Solutions in Footing Construction
While designing and constructing footings, several common issues can arise that may affect the performance and stability of the foundation. Let’s explore some of these issues and potential solutions:
- Footing Failure: Footing failure can occur if the design does not adequately consider the load requirements or soil conditions. This can lead to excessive settlement, uneven distribution of loads, or even collapse of the foundation. To prevent footing failure, it is essential to conduct comprehensive soil testing, accurately calculate the loads, and design the footings accordingly. Collaboration between geotechnical engineers and structural designers is crucial to ensure the footings are robust and capable of supporting the structure.
- Settlement and Shrinkage Cracks: Settlement is the downward movement of the structure due to the compression of soil below the footings. Shrinkage cracks can occur in concrete footings as the material dries and contracts. To mitigate these issues, proper compaction of the soil during construction is necessary to minimize settlement. Adequate reinforcement and proper curing techniques can also help reduce shrinkage cracks in concrete footings.
- Water and Moisture Problems: Water infiltration into the footings can lead to soil erosion and compromising the strength of the foundation. It can also cause excessive expansion and contraction of the soil, resulting in uneven settlement. Waterproofing measures, such as proper drainage systems, moisture barriers, and adequate slope design, help mitigate water-related issues. Additionally, using proper construction techniques and materials that resist water penetration can improve the longevity of the footings.
- Uneven Settlement: Uneven settlement can cause significant structural problems, such as cracks in walls and floors. It occurs when the footings settle at different rates or when certain areas of the foundation encounter weaker soil conditions. Proper soil investigation and analysis can help identify potential areas of differential settlement. Implementing techniques like soil stabilization, reinforcing weak soils, and using techniques such as underpinning can help mitigate uneven settlement.
Regular inspections during and after footing construction, along with ongoing maintenance, are essential to identify and address any issues promptly. Collaboration among experts, such as geotechnical engineers, structural designers, and construction professionals, ensures effective solutions are implemented to overcome footing construction challenges.
Conclusion
In the world of building construction, the footing serves as the foundation upon which a structure stands. It is the crucial element that ensures stability, support, and even load distribution, while also withstanding various environmental and structural forces.
We have explored the definition and purpose of footings, understanding that they play a vital role in supporting and transferring the weight of a building to the underlying soil. Different types of footings, including traditional spread footings, isolated footings, combined footings, strap footings, and mat footings, are employed based on specific soil conditions, structural requirements, and load considerations.
Several factors influence footing design, such as soil conditions, building loads, climate and environmental factors, adjacent structures, and construction methods and materials. Considering these factors ensures that footings are designed to withstand the forces exerted upon them and that they provide a secure and stable foundation for the structure.
The footing design process involves site investigation, load calculation, determination of footing size and depth, reinforcement detailing, and selection of appropriate construction techniques. This systematic approach guarantees that the footings are designed and executed to achieve the desired levels of strength and stability.
Common issues can arise during footing construction, including footing failure, settlement and shrinkage cracks, water and moisture problems, and uneven settlement. Addressing these issues promptly and utilizing expert advice and solutions can help mitigate the impact these issues may have on the overall integrity and longevity of the foundation.
In conclusion, footings are the essential building blocks that form the basis of every construction project. By understanding their function, types, design factors, and potential challenges, professionals in the construction industry can ensure that footings are well-designed, constructed, and maintained to provide a strong and stable foundation for buildings and structures.
References
1. American Concrete Institute. (2006). ACI 318-05: Building Code Requirements for Structural Concrete. Farmington Hills, MI: ACI.
2. Bowles, J. (2001). Foundation Analysis and Design. 5th Edition. New York, NY: McGraw-Hill Education.
3. Das, B. M. (2010). Principles of Foundation Engineering. 7th Edition. Stamford, CT: Cengage Learning.
4. Peck, R. B., Hanson, W. E., & Thornburn, T. H. (2008). Foundation Engineering. 2nd Edition. Hoboken, NJ: Wiley.
5. Terzaghi, K., Peck, R. B., & Mesri, G. (1996). Soil Mechanics in Engineering Practice. 3rd Edition. Hoboken, NJ: Wiley.
Note: This article is for informational purposes only and does not substitute professional advice. Please consult with a qualified engineer or construction expert for specific guidance related to your project.
Frequently Asked Questions about What Is A Footing In Construction
Was this page helpful?
At Storables.com, we guarantee accurate and reliable information. Our content, validated by Expert Board Contributors, is crafted following stringent Editorial Policies. We're committed to providing you with well-researched, expert-backed insights for all your informational needs.















0 thoughts on “What Is A Footing In Construction”